Share this property:
Contact Julie Ann Ludovico
Schedule A Showing
Request more information
- Home
- Property Search
- Search results
- 5200 Brittany Drive S 1708, SAINT PETERSBURG, FL 33715
Property Photos
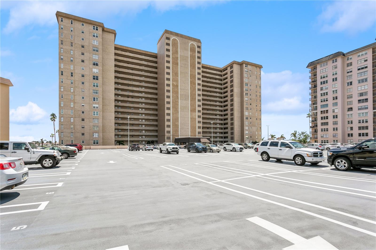

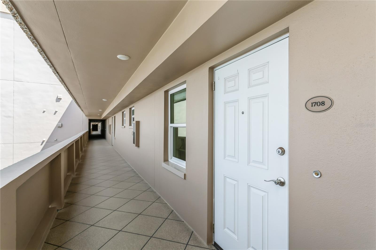
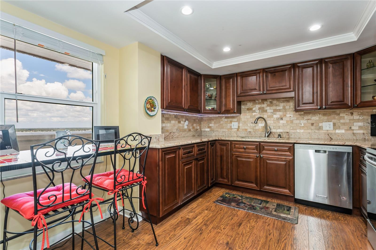
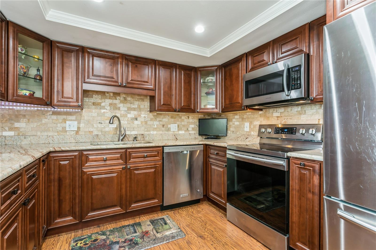
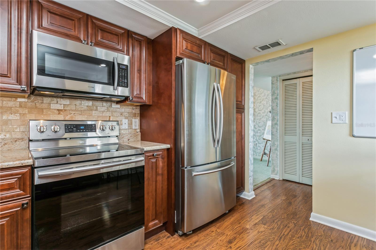
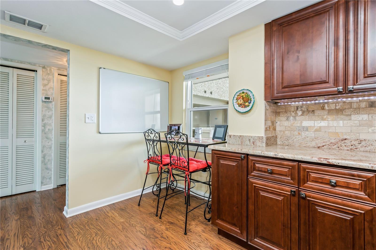
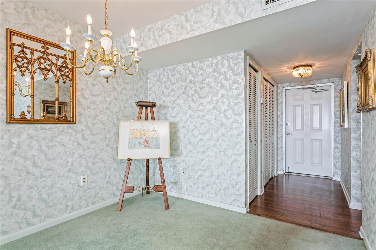
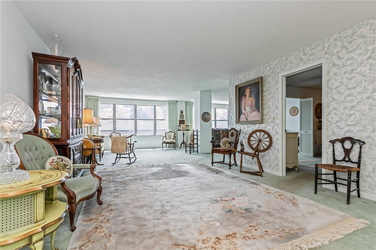
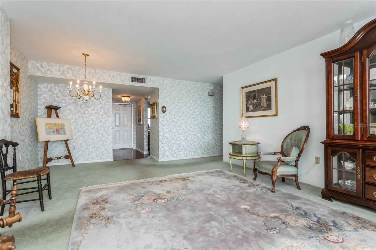
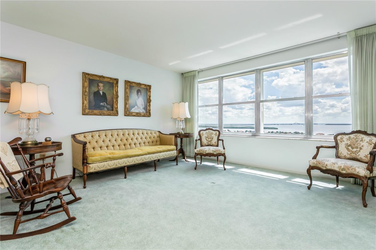
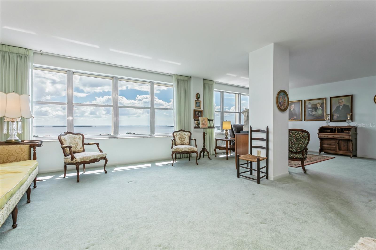
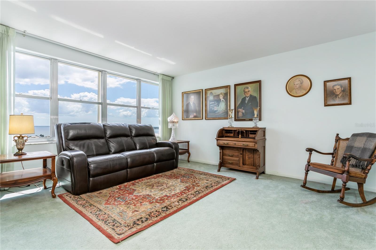
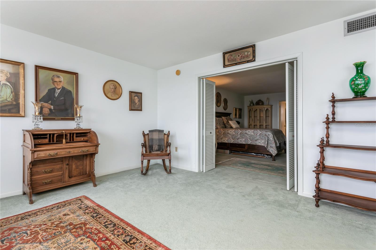
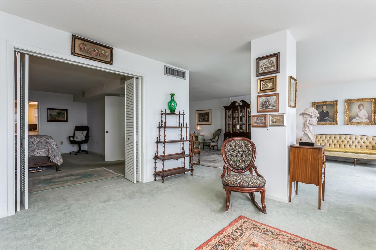
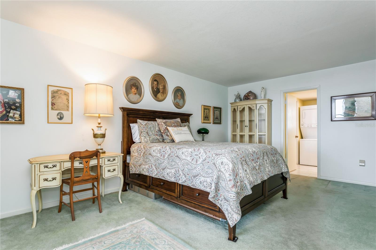
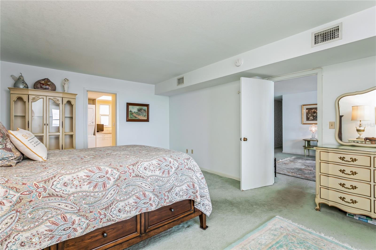
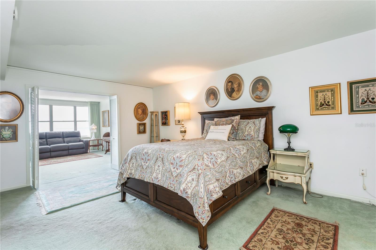
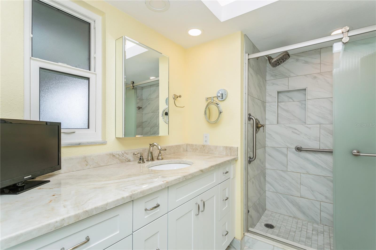
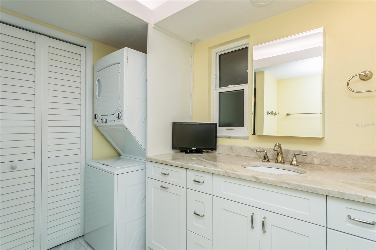
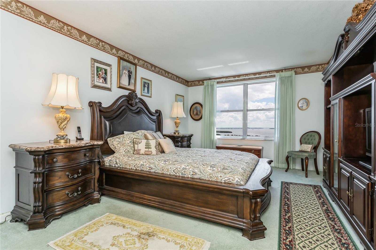
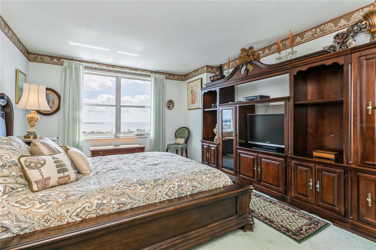
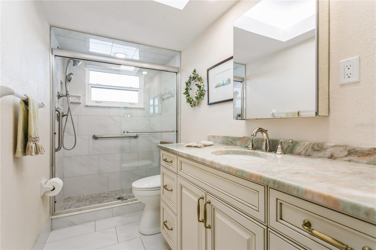
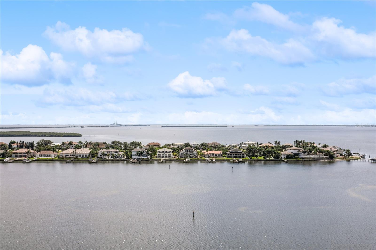
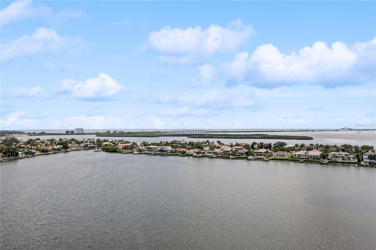
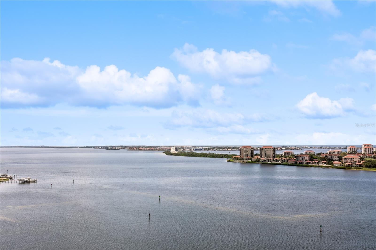
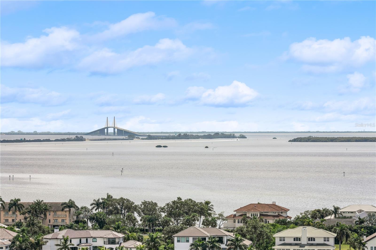
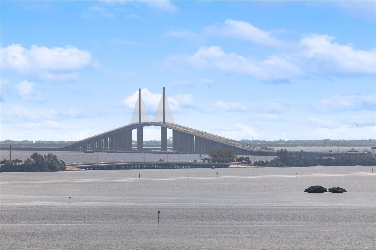
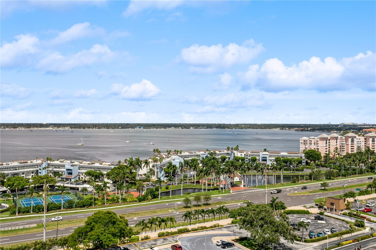
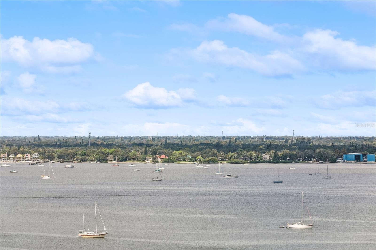
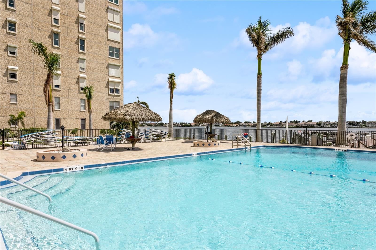
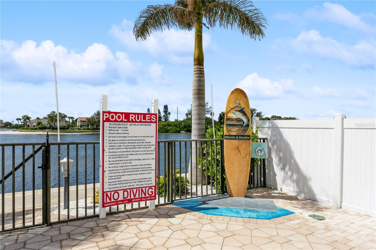
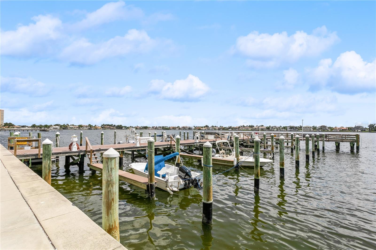
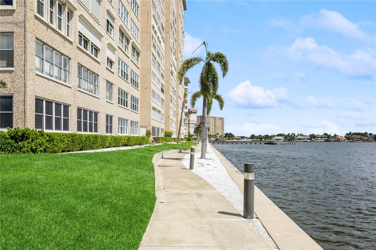
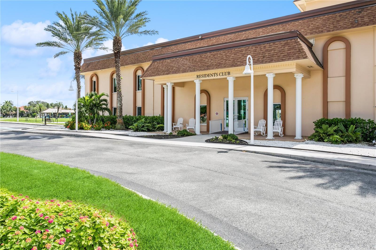
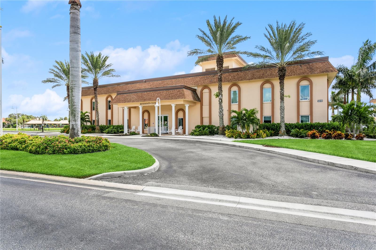
- MLS#: TB8320700 ( Residential )
- Street Address: 5200 Brittany Drive S 1708
- Viewed: 29
- Price: $525,000
- Price sqft: $309
- Waterfront: No
- Year Built: 1970
- Bldg sqft: 1700
- Bedrooms: 2
- Total Baths: 2
- Full Baths: 2
- Garage / Parking Spaces: 1
- Days On Market: 54
- Additional Information
- Geolocation: 27.7143 / -82.7051
- County: PINELLAS
- City: SAINT PETERSBURG
- Zipcode: 33715
- Subdivision: Bayway Isles Point Brittany Fo
- Building: Bayway Isles Point Brittany Four
- Provided by: COLDWELL BANKER REALTY
- Contact: Fay Ellen Steelnack
- 727-821-3322

- DMCA Notice
-
DescriptionHigh and dry! This 17th floor jewel has magnificent panoramic water views of Boca Ciega Bay, gorgeous St. Pete beaches, and the iconic Skyway Bridge, that will take your breath way. Discover serenity in this two bedroom, two bath, 1700 sq ft haven. This spacious open floor plan has lots of natural light, water views from every window and lots of options for design creativity. This sought after condo comes with a priceless covered assigned parking space, hurricane shutters, and three storage units located on the same floor. The updated kitchen features granite countertops, LVP flooring, tile backsplash, and space for a small table. The generous bedrooms have large walk in closets, and the primary bedroom has an updated en suite bathroom that features tile floors, step in shower, granite countertops and a stackable washer and dryer. The updated second bathroom has tile flooring, shower, and a beautiful onyx countertop. This building has a new roof, approved Milestone Inspection, newly finished sea wall, and refurbished pool area. You can live your best life with all the resort like amenities Point Brittany has to offer and features 2000+ feet of water frontage and walking paths, a clubhouse, a fitness center, four heated pools, a spa, saunas, newly resurfaced tennis/pickleball courts, a gazebo, pavilion, fire pit, bar b que areas, boat slips, fishing piers, kayak storage, yoga/dance studio, ballroom, arts and crafts studio, billiards, ping pong, poker room, library, meeting and reception rooms, on site Medical office and the Bayway Country Store. The 55 plus, 33 acre waterfront community is guarded full time with 24 hour security. All utilities are included with the exception of electricity. Do not miss this rare opportunity to own a piece of paradise in the much sought after Point Brittany community and make this home yours today!
All
Similar
Features
Appliances
- Cooktop
- Dishwasher
- Disposal
- Dryer
- Electric Water Heater
- Exhaust Fan
- Ice Maker
- Microwave
- Range
- Refrigerator
- Washer
Association Amenities
- Clubhouse
- Elevator(s)
- Fitness Center
- Gated
- Laundry
- Pool
- Security
- Shuffleboard Court
- Spa/Hot Tub
- Storage
- Tennis Court(s)
- Wheelchair Access
Home Owners Association Fee
- 888.00
Home Owners Association Fee Includes
- Cable TV
- Pool
- Electricity
- Insurance
- Internet
- Maintenance Structure
- Maintenance Grounds
- Maintenance
- Management
- Pest Control
- Recreational Facilities
- Security
- Sewer
- Trash
- Water
Association Name
- Resource Property Management - Karel Costa
Association Phone
- 727-866-2655
Carport Spaces
- 0.00
Close Date
- 0000-00-00
Cooling
- Central Air
Country
- US
Covered Spaces
- 0.00
Exterior Features
- Irrigation System
- Lighting
- Outdoor Grill
- Private Mailbox
- Storage
- Tennis Court(s)
Flooring
- Carpet
- Luxury Vinyl
- Tile
Furnished
- Negotiable
Garage Spaces
- 1.00
Heating
- Central
- Electric
Interior Features
- Eat-in Kitchen
- Open Floorplan
- Solid Wood Cabinets
- Split Bedroom
- Stone Counters
- Thermostat
- Walk-In Closet(s)
Legal Description
- BAYWAY ISLES POINT BRITTANY FOUR CONDO APT 1708 TOGETHER WITH THE USE OF PARKING SPACE L146
Levels
- One
Living Area
- 1700.00
Lot Features
- Sidewalk
- Paved
Area Major
- 33715 - St Pete/Tierra Verde
Net Operating Income
- 0.00
Occupant Type
- Vacant
Other Structures
- Cabana
- Gazebo
- Storage
- Tennis Court(s)
Parcel Number
- 09-32-16-05630-000-1708
Parking Features
- Assigned
- Covered
- Deeded
- Guest
Pets Allowed
- No
Property Type
- Residential
Roof
- Concrete
- Membrane
Sewer
- Public Sewer
Tax Year
- 2023
Township
- 32
Unit Number
- 1708
Utilities
- Cable Available
- Cable Connected
- Electricity Connected
- Public
- Sewer Connected
- Street Lights
- Underground Utilities
View
- Water
Views
- 29
Virtual Tour Url
- https://www.propertypanorama.com/instaview/stellar/TB8320700
Water Source
- Public
Year Built
- 1970
Listing Data ©2025 Greater Fort Lauderdale REALTORS®
Listings provided courtesy of The Hernando County Association of Realtors MLS.
Listing Data ©2025 REALTOR® Association of Citrus County
Listing Data ©2025 Royal Palm Coast Realtor® Association
The information provided by this website is for the personal, non-commercial use of consumers and may not be used for any purpose other than to identify prospective properties consumers may be interested in purchasing.Display of MLS data is usually deemed reliable but is NOT guaranteed accurate.
Datafeed Last updated on January 8, 2025 @ 12:00 am
©2006-2025 brokerIDXsites.com - https://brokerIDXsites.com
Sign Up Now for Free!X
Call Direct: Brokerage Office: Mobile: 352.442.9386
Registration Benefits:
- New Listings & Price Reduction Updates sent directly to your email
- Create Your Own Property Search saved for your return visit.
- "Like" Listings and Create a Favorites List
* NOTICE: By creating your free profile, you authorize us to send you periodic emails about new listings that match your saved searches and related real estate information.If you provide your telephone number, you are giving us permission to call you in response to this request, even if this phone number is in the State and/or National Do Not Call Registry.
Already have an account? Login to your account.
