Share this property:
Contact Julie Ann Ludovico
Schedule A Showing
Request more information
- Home
- Property Search
- Search results
- 1840 54th Avenue N, ST PETERSBURG, FL 33714
Property Photos
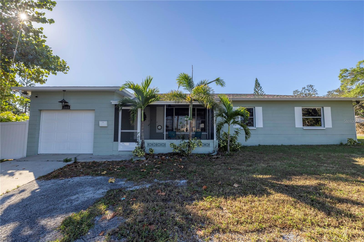

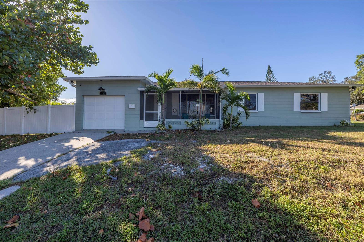
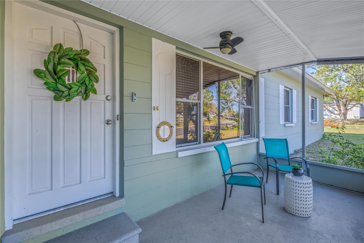
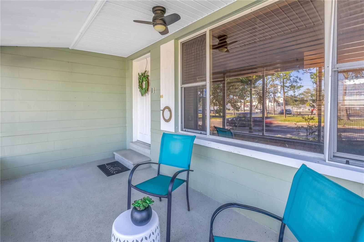
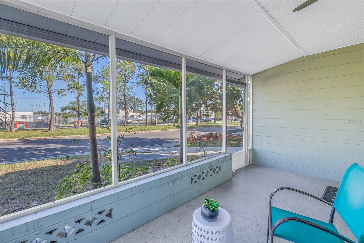
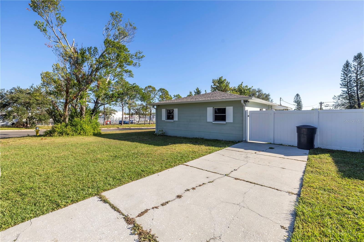
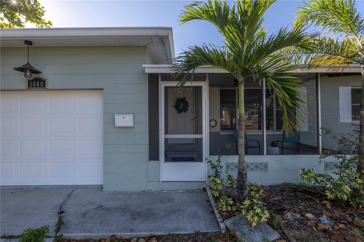
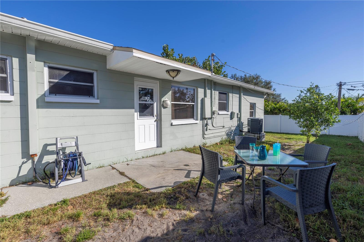
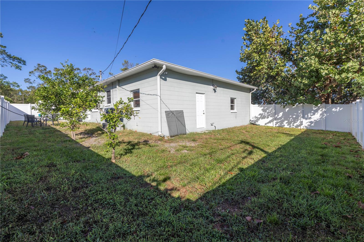
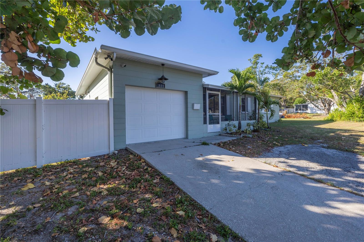
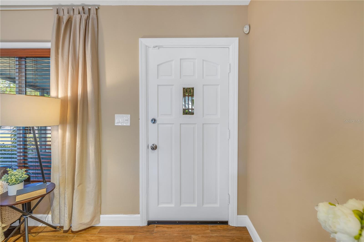
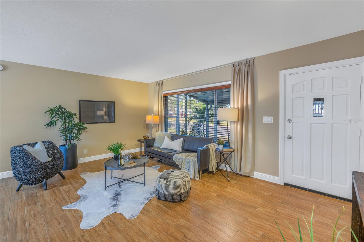
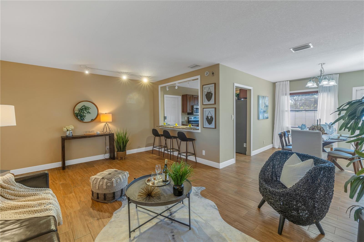
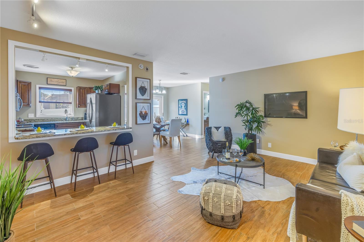
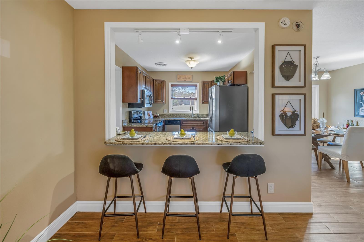
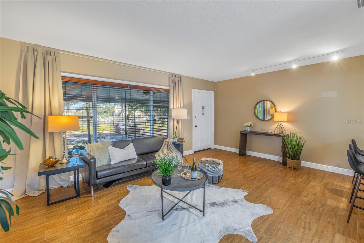
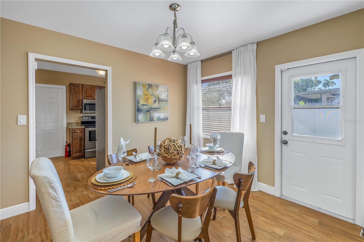
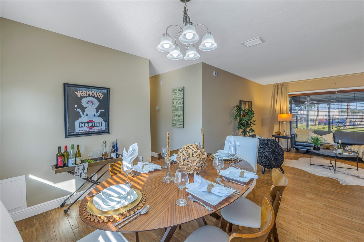
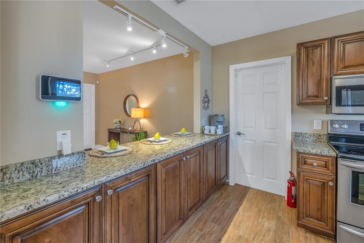
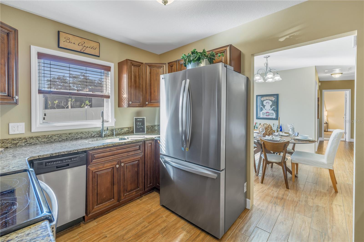
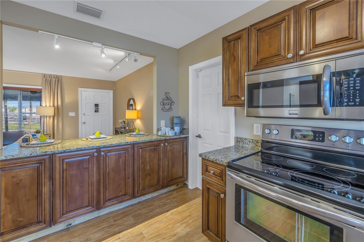
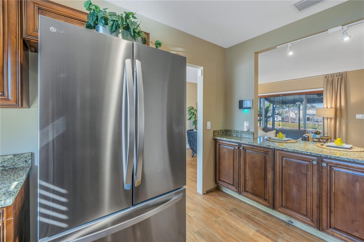
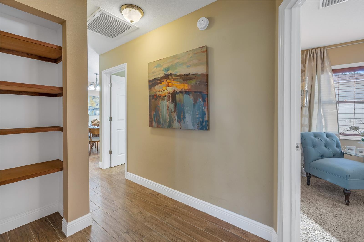
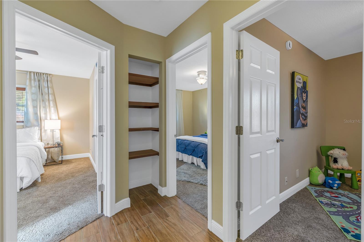
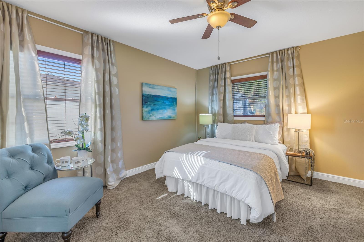
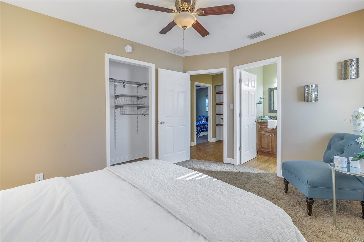
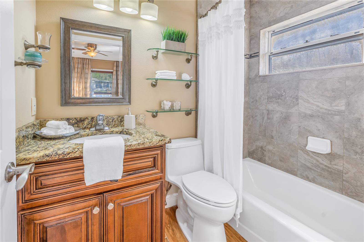
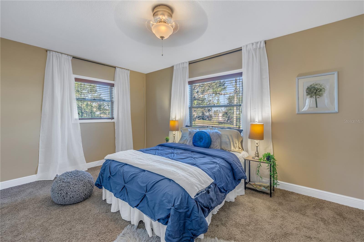
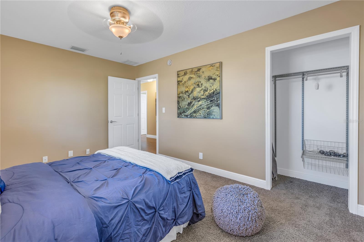
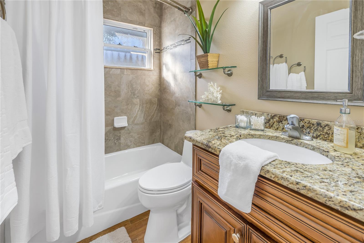
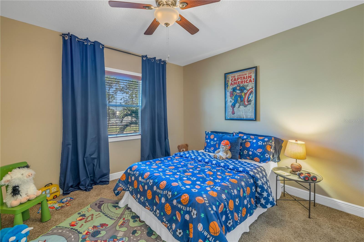
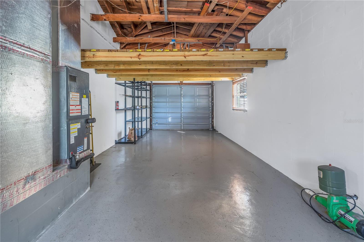
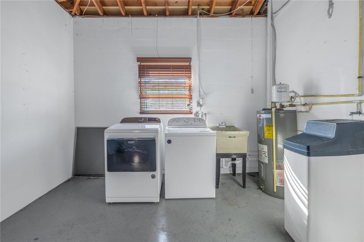
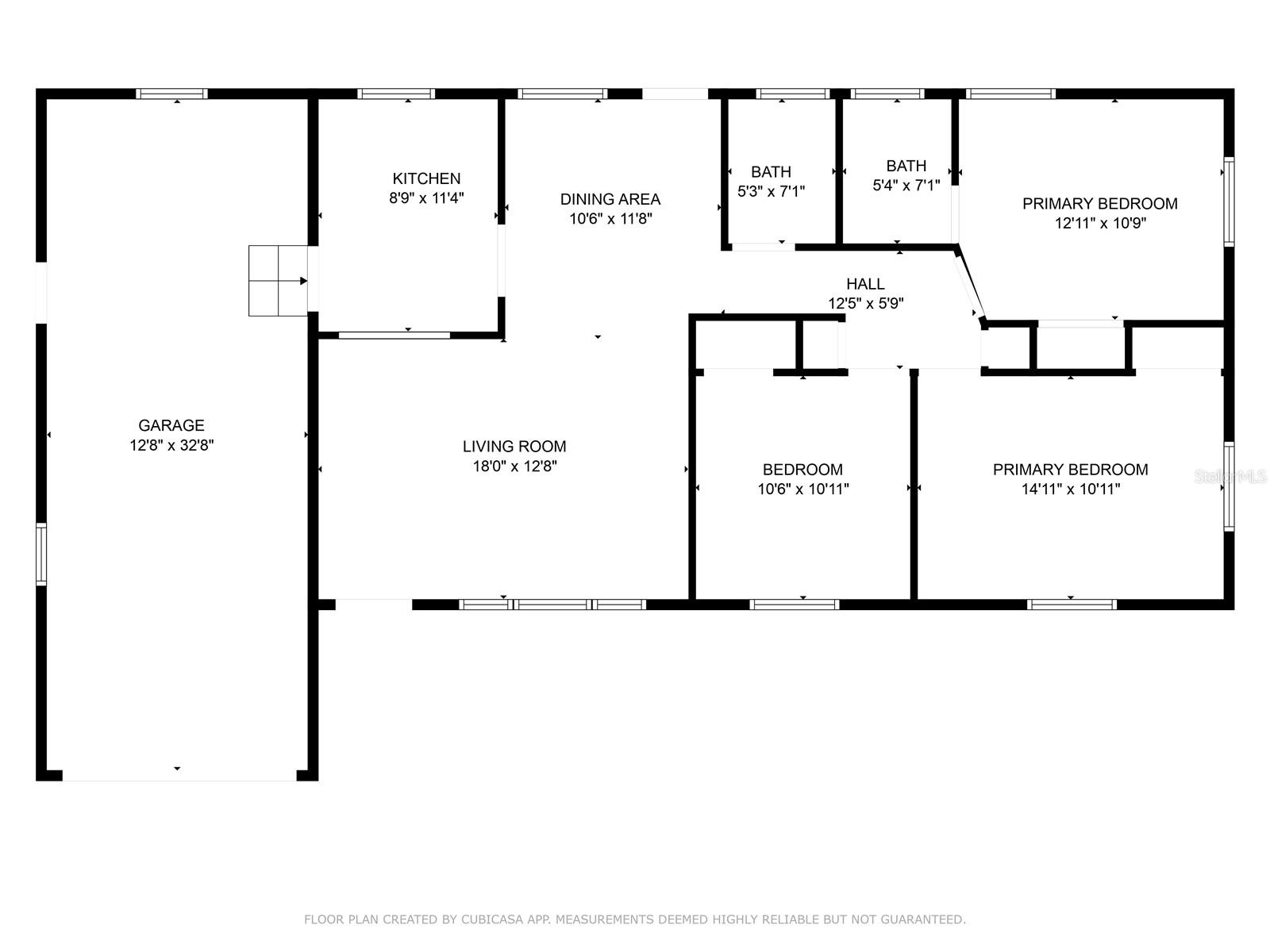
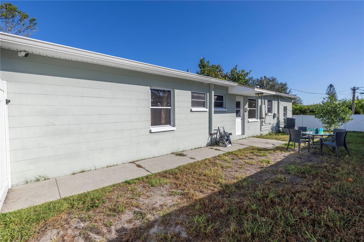
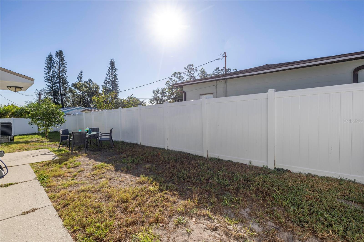
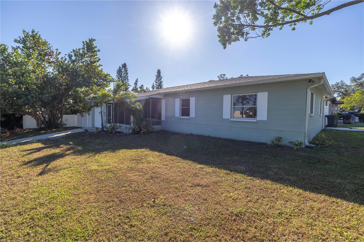
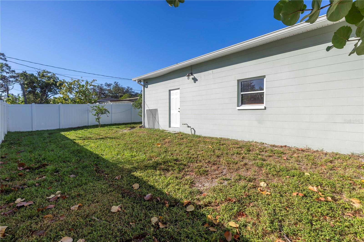
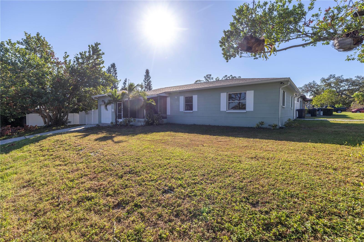
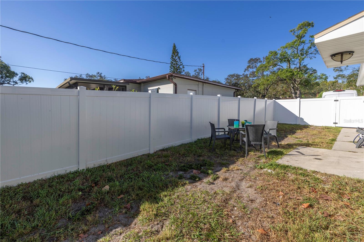
- MLS#: TB8320735 ( Residential )
- Street Address: 1840 54th Avenue N
- Viewed: 101
- Price: $400,000
- Price sqft: $226
- Waterfront: No
- Year Built: 1958
- Bldg sqft: 1768
- Bedrooms: 3
- Total Baths: 2
- Full Baths: 2
- Garage / Parking Spaces: 1
- Days On Market: 136
- Additional Information
- Geolocation: 27.8209 / -82.6583
- County: PINELLAS
- City: ST PETERSBURG
- Zipcode: 33714
- Subdivision: Mockingbird Hill
- Provided by: RE/MAX METRO
- Contact: Kelly Hayden
- 727-896-1800

- DMCA Notice
-
DescriptionWelcome to this beautiful 3 bedroom, 2 bathroom home in the heart of St. Petersburg, FL. This flood free home boasts a deep one car garage, wide plank ceramic tile floors, and a spacious living room/dining room combo. With two driveways and a prime location directly on 54th ave and just a block from 275, convenience is at your fingertips. Enjoy the screened in front porch, updated kitchen and bath with wood cabinets and granite counter tops throughout, and new stainless appliances. Recent upgrades include new carpet and fresh paint in 2024, a new roof in October 2023, and a new PVC fence in 2024. The open floor plan features a kitchen pass through with bar seating, ceiling fans, and a new washer dryer with laundry in the garage. Additional features include garage storage in the ceiling, a corner lot, new water softener, water filtration at the kitchen sink, and updated plumbing throughout. Don't miss out on this fantastic opportunity to call this house your home!
All
Similar
Features
Appliances
- Dishwasher
- Disposal
- Dryer
- Electric Water Heater
- Microwave
- Range
- Refrigerator
- Washer
Home Owners Association Fee
- 0.00
Carport Spaces
- 0.00
Close Date
- 0000-00-00
Cooling
- Central Air
Country
- US
Covered Spaces
- 0.00
Exterior Features
- Private Mailbox
- Rain Gutters
Flooring
- Carpet
- Ceramic Tile
Garage Spaces
- 1.00
Heating
- Central
Insurance Expense
- 0.00
Interior Features
- Ceiling Fans(s)
- Living Room/Dining Room Combo
- Solid Surface Counters
- Solid Wood Cabinets
- Thermostat
Legal Description
- MOCKINGBIRD HILL LOT 14
Levels
- One
Living Area
- 1170.00
Lot Features
- Corner Lot
Area Major
- 33714 - St Pete
Net Operating Income
- 0.00
Occupant Type
- Vacant
Open Parking Spaces
- 0.00
Other Expense
- 0.00
Parcel Number
- 01-31-16-58356-000-0140
Property Type
- Residential
Roof
- Shingle
Sewer
- Public Sewer
Tax Year
- 2023
Township
- 31
Utilities
- Public
Views
- 101
Virtual Tour Url
- https://www.propertypanorama.com/instaview/stellar/TB8320735
Water Source
- Public
Year Built
- 1958
Listing Data ©2025 Greater Fort Lauderdale REALTORS®
Listings provided courtesy of The Hernando County Association of Realtors MLS.
Listing Data ©2025 REALTOR® Association of Citrus County
Listing Data ©2025 Royal Palm Coast Realtor® Association
The information provided by this website is for the personal, non-commercial use of consumers and may not be used for any purpose other than to identify prospective properties consumers may be interested in purchasing.Display of MLS data is usually deemed reliable but is NOT guaranteed accurate.
Datafeed Last updated on April 3, 2025 @ 12:00 am
©2006-2025 brokerIDXsites.com - https://brokerIDXsites.com
Sign Up Now for Free!X
Call Direct: Brokerage Office: Mobile: 352.442.9386
Registration Benefits:
- New Listings & Price Reduction Updates sent directly to your email
- Create Your Own Property Search saved for your return visit.
- "Like" Listings and Create a Favorites List
* NOTICE: By creating your free profile, you authorize us to send you periodic emails about new listings that match your saved searches and related real estate information.If you provide your telephone number, you are giving us permission to call you in response to this request, even if this phone number is in the State and/or National Do Not Call Registry.
Already have an account? Login to your account.
