Share this property:
Contact Julie Ann Ludovico
Schedule A Showing
Request more information
- Home
- Property Search
- Search results
- 20 Oakwood Court, PALM HARBOR, FL 34683
Property Photos
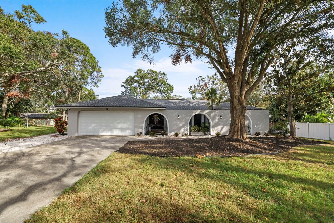

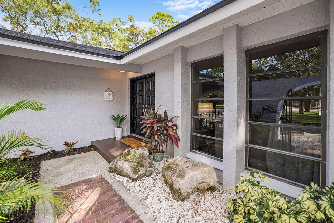
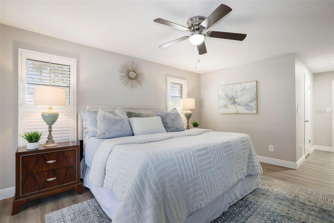
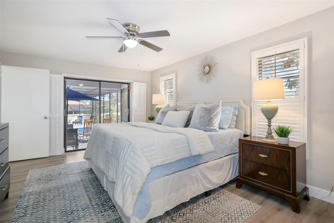
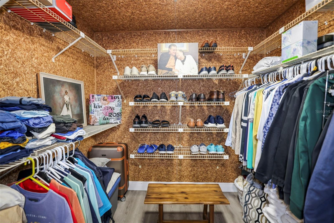
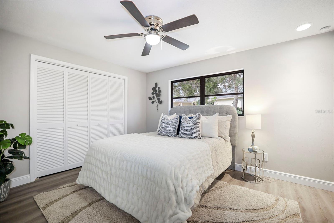
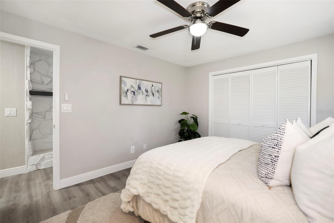
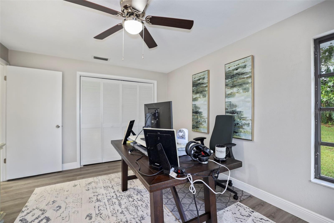
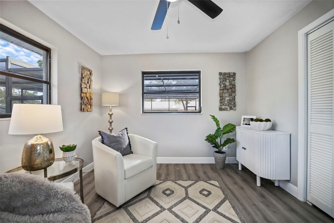
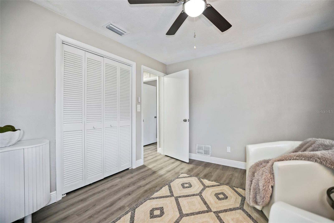
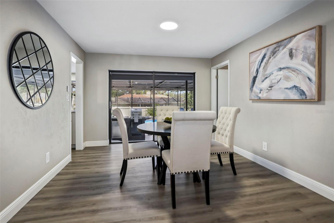
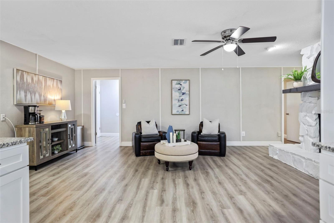
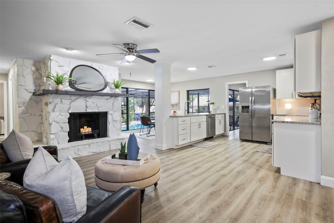
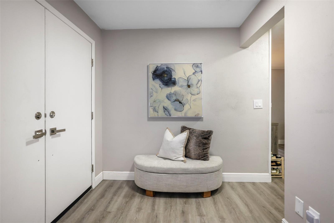
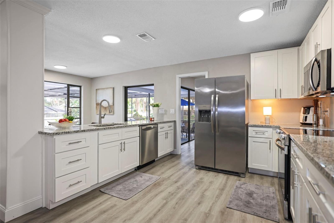
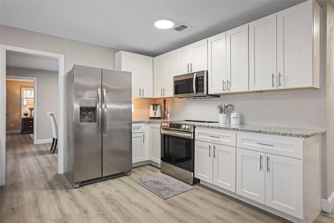
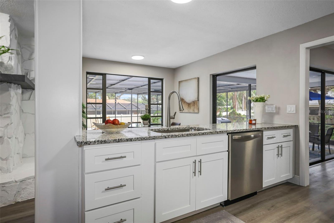
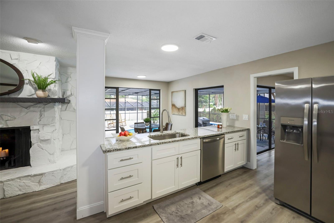
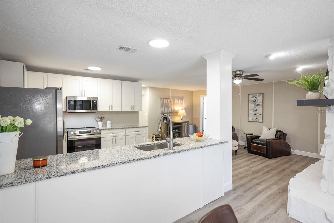
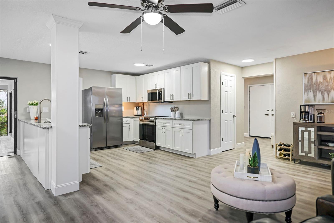
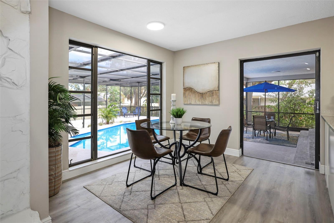
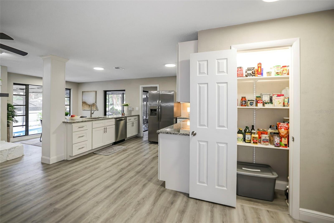
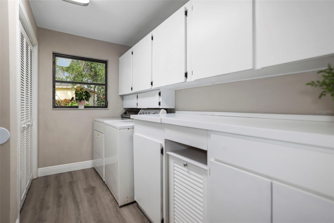
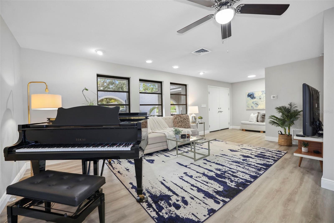
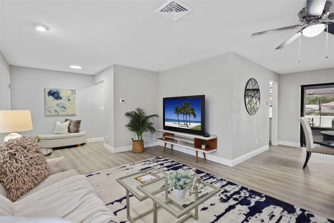
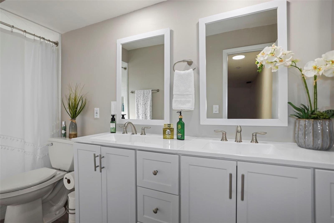
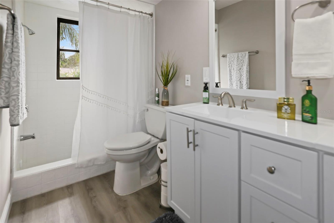
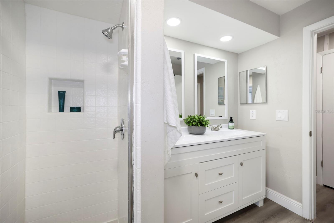
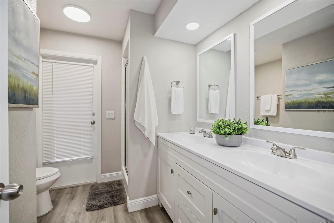
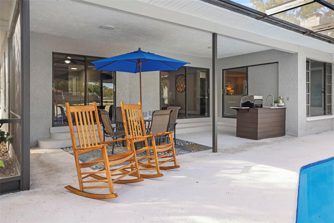
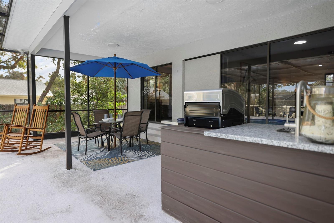
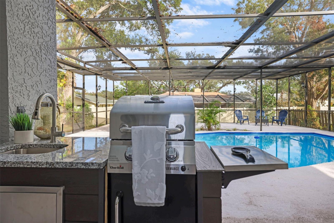
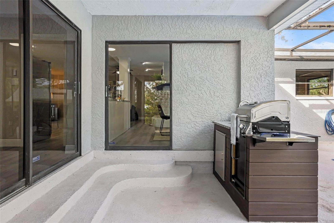
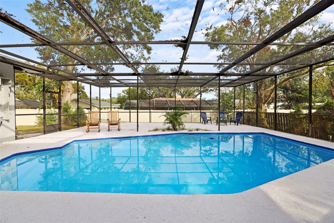
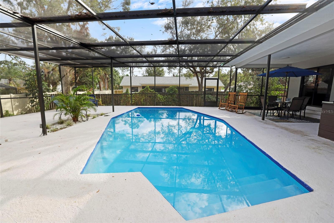
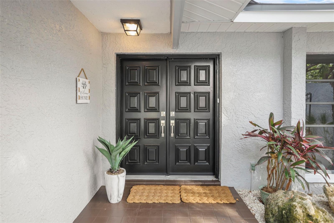
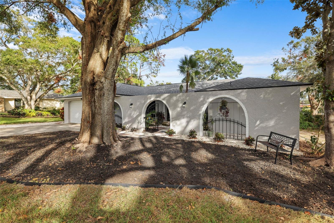
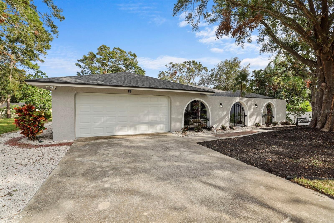
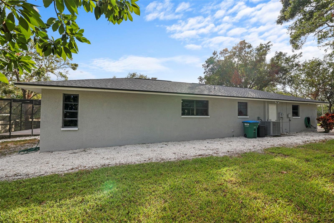
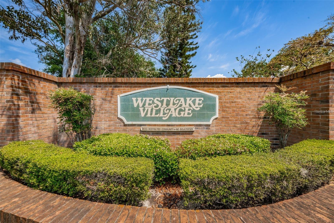
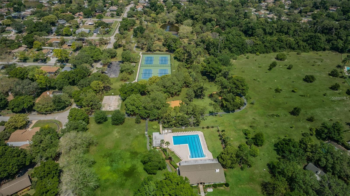
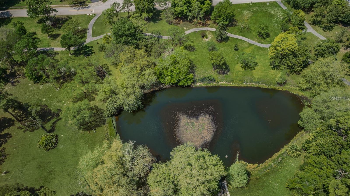
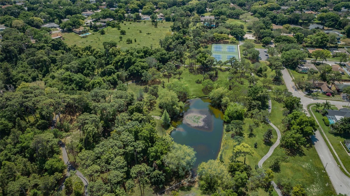
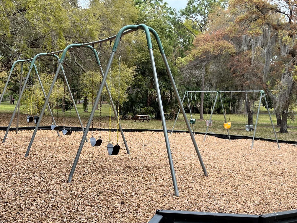
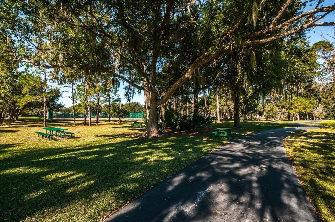
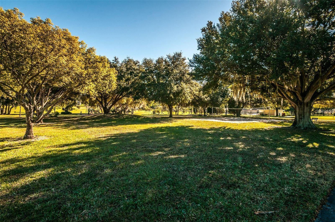
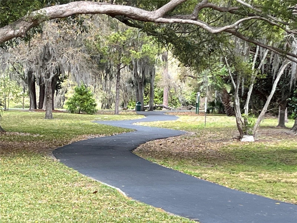
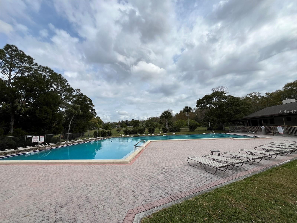
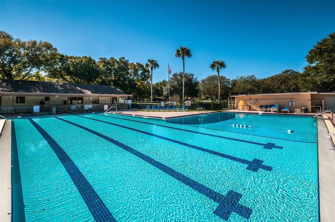
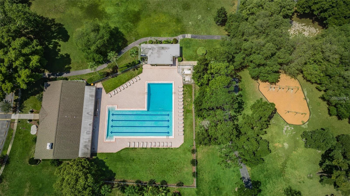
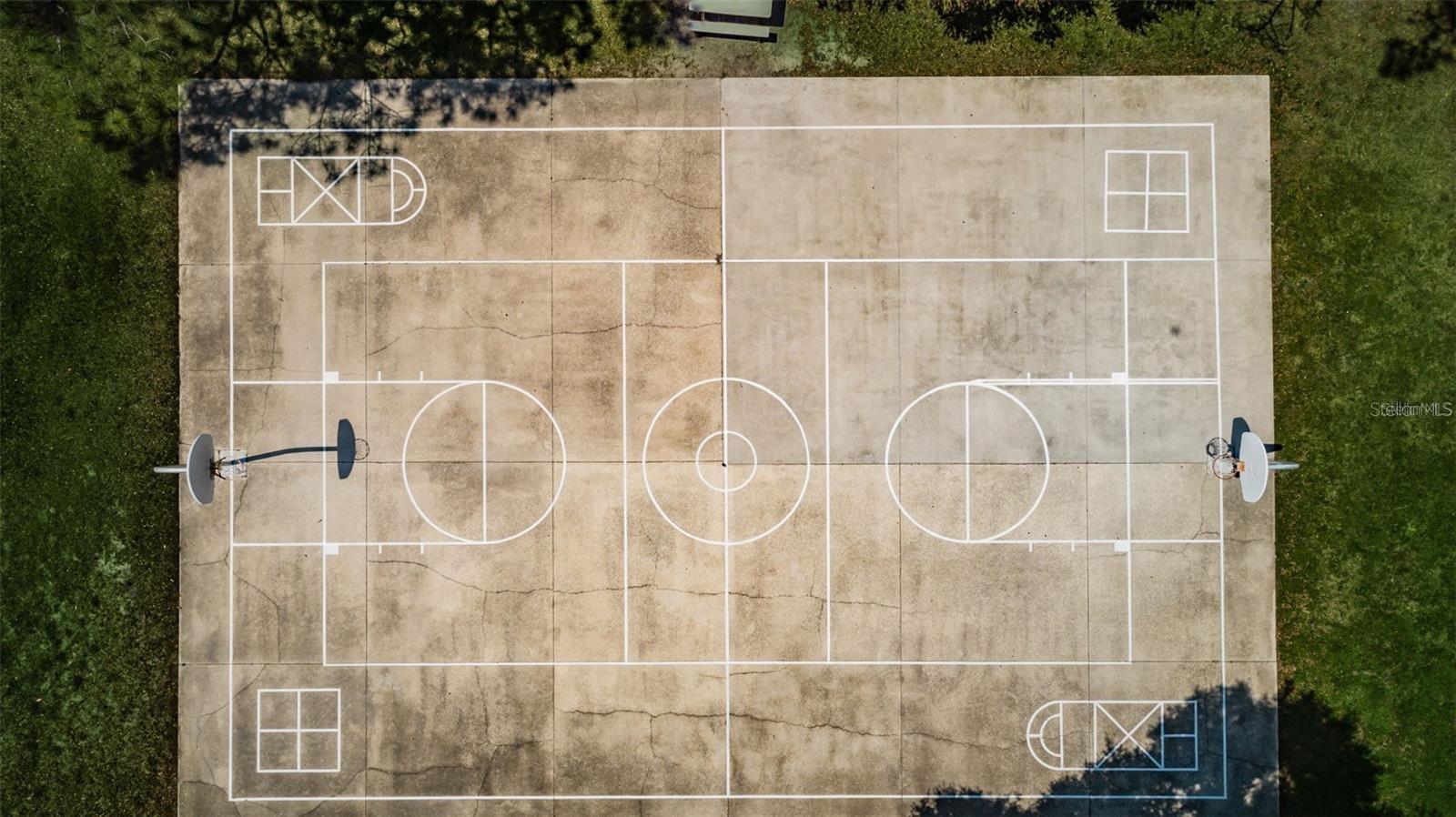
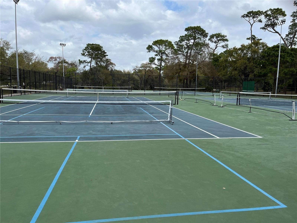
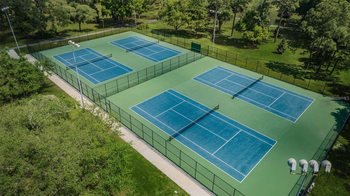
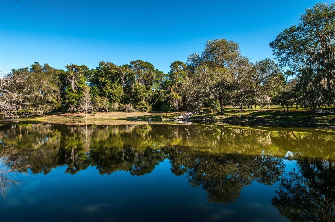
- MLS#: TB8321272 ( Residential )
- Street Address: 20 Oakwood Court
- Viewed: 19
- Price: $689,000
- Price sqft: $231
- Waterfront: No
- Year Built: 1977
- Bldg sqft: 2983
- Bedrooms: 4
- Total Baths: 2
- Full Baths: 2
- Garage / Parking Spaces: 2
- Days On Market: 53
- Additional Information
- Geolocation: 28.0894 / -82.7493
- County: PINELLAS
- City: PALM HARBOR
- Zipcode: 34683
- Subdivision: Westlake Village
- Elementary School: Sutherland Elementary PN
- Middle School: Palm Harbor Middle PN
- High School: Palm Harbor Univ High PN
- Provided by: MELENDY REAL ESTATE
- Contact: Tim Aragon
- 727-657-8912

- DMCA Notice
-
DescriptionBeautifully remodeled 4 bed, 2 bath, 2,200 sq ft home in the exclusive Westlake Village Community, perfect for families, entertaining and/or short term rental use. This home boasts a pristine pool inside a spacious 2,160 sq ft screened lanai, surrounded by a brand new cool deck and a new pool pump for easy maintenance. Enjoy Florida living year round under the covered patio featuring a new outdoor kitchen with a gas grill and granite countertops. Located on a private 14,000 sq ft lot in a quiet cul de sac, this home offers many exciting 2024 updates, including the brand new roof, AC, and over 100 feet of exterior sewer lines. It will seem like you entered your own oasis as you step through a secure wrought iron gate to enter the private garden leading to entry. Once inside, see fresh paint, new vinyl flooring, and the freedom of an open floor plan. The chefs kitchen comes with granite countertops, a large pantry, and brand new stainless steel appliances, perfect for both casual and formal dining with views of the pool. Generously sized bedrooms include an ensuite master with a cedar walk in closet. Both bathrooms were completely updated. Enjoy abundant natural light through three sliding doors facing the lanai. The large laundry room features ample storage and a utility sink. Westlake Village offers a welcoming golf cart community with amenities like an Olympic sized pool, private clubhouse, serene nature trails, a private park & courts for tennis, basketball, volleyball and pickleball. Located outside the flood zone, this home just faced recent hurricanes with NO damage. Home is just minutes from Honeymoon Island, charming downtown Palm Harbor, and a quick 30 minute drive to Tampa Airport. Dont miss out on this stunning home! Schedule your showing today. RENT TO OWN or SELLER FINANCING is available.
All
Similar
Features
Appliances
- Dishwasher
- Disposal
- Dryer
- Electric Water Heater
- Ice Maker
- Microwave
- Range
- Refrigerator
- Washer
Association Amenities
- Basketball Court
- Clubhouse
- Park
- Pickleball Court(s)
- Playground
- Pool
- Racquetball
- Recreation Facilities
- Tennis Court(s)
- Trail(s)
Home Owners Association Fee
- 872.00
Home Owners Association Fee Includes
- Common Area Taxes
- Pool
- Maintenance Grounds
- Recreational Facilities
Association Name
- Greenacre Properties Inc. Stephanie Tirado
Association Phone
- 813-936-4111
Carport Spaces
- 0.00
Close Date
- 0000-00-00
Cooling
- Central Air
Country
- US
Covered Spaces
- 0.00
Exterior Features
- Courtyard
- Lighting
- Outdoor Grill
- Outdoor Kitchen
- Private Mailbox
- Sidewalk
- Sliding Doors
Fencing
- Board
- Vinyl
- Wood
Flooring
- Luxury Vinyl
Garage Spaces
- 2.00
Heating
- Central
High School
- Palm Harbor Univ High-PN
Interior Features
- Ceiling Fans(s)
- Eat-in Kitchen
- Kitchen/Family Room Combo
- Living Room/Dining Room Combo
- Primary Bedroom Main Floor
- Split Bedroom
- Thermostat
- Walk-In Closet(s)
Legal Description
- WESTLAKE VILLAGE BLK 4
- LOT 16
Levels
- One
Living Area
- 2205.00
Lot Features
- Cul-De-Sac
Middle School
- Palm Harbor Middle-PN
Area Major
- 34683 - Palm Harbor
Net Operating Income
- 0.00
Occupant Type
- Tenant
Parcel Number
- 36-27-15-96579-004-0160
Parking Features
- Curb Parking
- Driveway
- Garage Door Opener
- Ground Level
- Off Street
- Oversized
Pets Allowed
- Yes
Pool Features
- Deck
- Gunite
- In Ground
- Lighting
- Screen Enclosure
Possession
- Close of Escrow
Property Type
- Residential
Roof
- Shingle
School Elementary
- Sutherland Elementary-PN
Sewer
- Public Sewer
Tax Year
- 2023
Township
- 27
Utilities
- Public
- Sewer Connected
- Street Lights
- Underground Utilities
- Water Connected
View
- Pool
Views
- 19
Virtual Tour Url
- https://www.propertypanorama.com/instaview/stellar/TB8321272
Water Source
- Public
Year Built
- 1977
Zoning Code
- RPD-5
Listing Data ©2025 Greater Fort Lauderdale REALTORS®
Listings provided courtesy of The Hernando County Association of Realtors MLS.
Listing Data ©2025 REALTOR® Association of Citrus County
Listing Data ©2025 Royal Palm Coast Realtor® Association
The information provided by this website is for the personal, non-commercial use of consumers and may not be used for any purpose other than to identify prospective properties consumers may be interested in purchasing.Display of MLS data is usually deemed reliable but is NOT guaranteed accurate.
Datafeed Last updated on January 7, 2025 @ 12:00 am
©2006-2025 brokerIDXsites.com - https://brokerIDXsites.com
Sign Up Now for Free!X
Call Direct: Brokerage Office: Mobile: 352.442.9386
Registration Benefits:
- New Listings & Price Reduction Updates sent directly to your email
- Create Your Own Property Search saved for your return visit.
- "Like" Listings and Create a Favorites List
* NOTICE: By creating your free profile, you authorize us to send you periodic emails about new listings that match your saved searches and related real estate information.If you provide your telephone number, you are giving us permission to call you in response to this request, even if this phone number is in the State and/or National Do Not Call Registry.
Already have an account? Login to your account.
