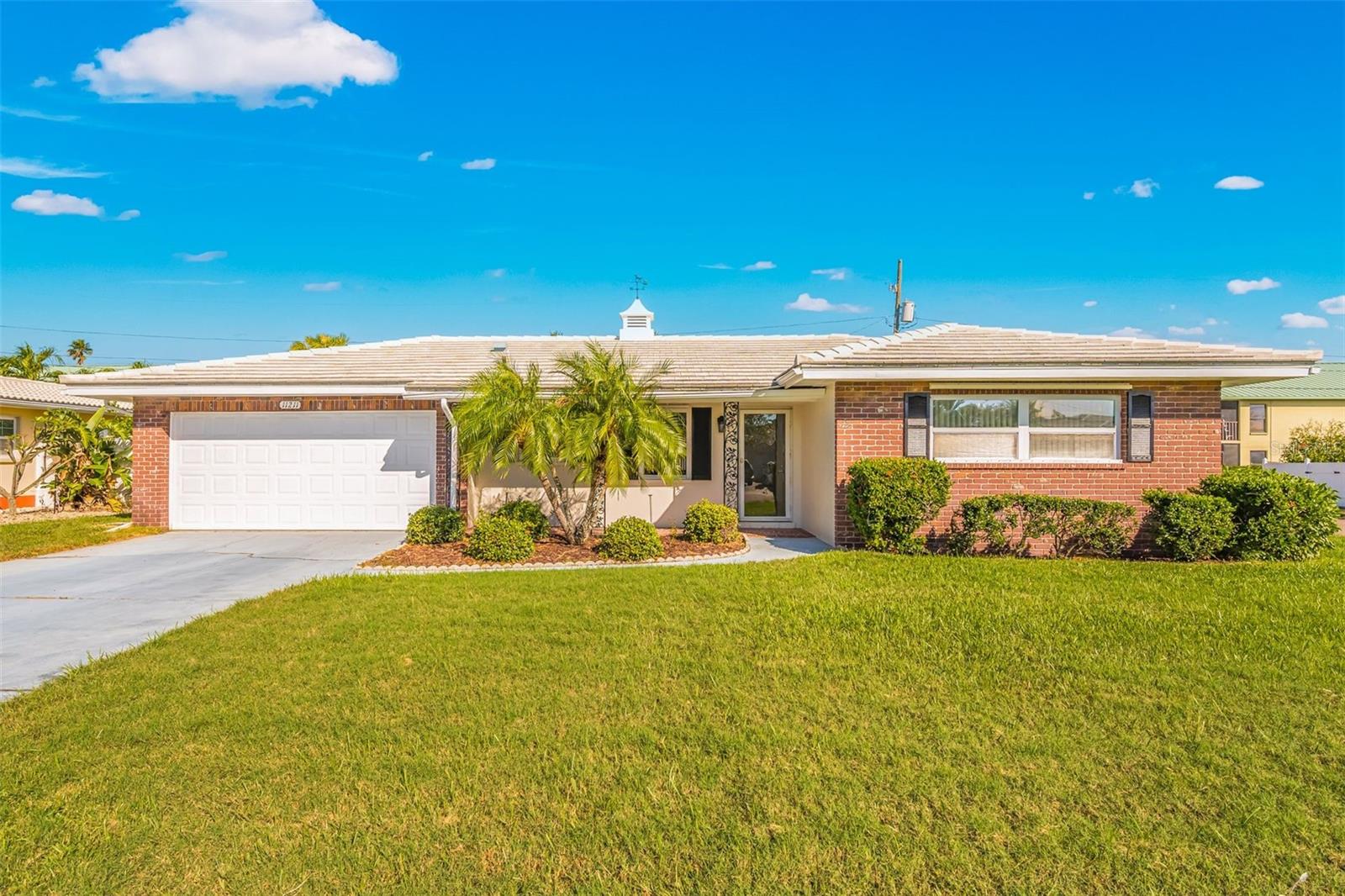Share this property:
Contact Julie Ann Ludovico
Schedule A Showing
Request more information
- Home
- Property Search
- Search results
- 11211 60th Ave, SEMINOLE, FL 33772
Property Photos










































- MLS#: TB8322441 ( Residential )
- Street Address: 11211 60th Ave
- Viewed: 71
- Price: $499,900
- Price sqft: $246
- Waterfront: No
- Year Built: 1969
- Bldg sqft: 2028
- Bedrooms: 3
- Total Baths: 2
- Full Baths: 2
- Garage / Parking Spaces: 2
- Days On Market: 211
- Additional Information
- Geolocation: 27.8267 / -82.7941
- County: PINELLAS
- City: SEMINOLE
- Zipcode: 33772
- Subdivision: Williamsdale Square 4th Add
- Elementary School: Orange Grove
- Middle School: Osceola
- High School: Seminole
- Provided by: FUTURE HOME REALTY INC
- Contact: Linda Mann
- 813-855-4982

- DMCA Notice
-
DescriptionDon't miss out on a wonderful opportunity to consider this updated home located within minutes of the sugary sands of Madeira Beach. This open concept, split plan home is just waiting for new owners! Offerings include many desirable features including solid wood cabinetry, granite countertops, luxury vinyl plank flooring, new stainless steel appliances, and PVC privacy fencing on a corner lot. It's conveniently located close to grocery stores, medical facilities (including the VA Hospital) and fabulous restaurants and shopping. This home did not sustain any damage during the past storms and is positioned in a non evacuation zone!
All
Similar
Features
Appliances
- Dishwasher
- Dryer
- Electric Water Heater
- Microwave
- Range
- Refrigerator
- Washer
Home Owners Association Fee
- 30.00
Carport Spaces
- 0.00
Close Date
- 0000-00-00
Cooling
- Central Air
Country
- US
Covered Spaces
- 0.00
Exterior Features
- Hurricane Shutters
- Private Mailbox
- Sidewalk
Fencing
- Vinyl
Flooring
- Tile
- Vinyl
Furnished
- Unfurnished
Garage Spaces
- 2.00
Heating
- Central
High School
- Seminole High-PN
Insurance Expense
- 0.00
Interior Features
- Ceiling Fans(s)
- Kitchen/Family Room Combo
- Living Room/Dining Room Combo
- Open Floorplan
- Solid Wood Cabinets
- Split Bedroom
- Stone Counters
- Thermostat
- Walk-In Closet(s)
Legal Description
- WILLIAMSDALE SQUARE 4TH ADD LOT 219
Levels
- One
Living Area
- 1493.00
Lot Features
- Corner Lot
- Sidewalk
- Paved
Middle School
- Osceola Middle-PN
Area Major
- 33772 - Seminole
Net Operating Income
- 0.00
Occupant Type
- Vacant
Open Parking Spaces
- 0.00
Other Expense
- 0.00
Other Structures
- Shed(s)
Parcel Number
- 34-30-15-98046-000-2190
Parking Features
- Driveway
- Garage Door Opener
Pets Allowed
- Yes
Property Type
- Residential
Roof
- Tile
School Elementary
- Orange Grove Elementary-PN
Sewer
- Public Sewer
Tax Year
- 2024
Township
- 30
Utilities
- BB/HS Internet Available
- Cable Available
- Electricity Connected
- Sewer Connected
- Water Connected
Views
- 71
Virtual Tour Url
- https://www.propertypanorama.com/instaview/stellar/TB8322441
Water Source
- Public
Year Built
- 1969
Zoning Code
- R-3
Listing Data ©2025 Greater Fort Lauderdale REALTORS®
Listings provided courtesy of The Hernando County Association of Realtors MLS.
Listing Data ©2025 REALTOR® Association of Citrus County
Listing Data ©2025 Royal Palm Coast Realtor® Association
The information provided by this website is for the personal, non-commercial use of consumers and may not be used for any purpose other than to identify prospective properties consumers may be interested in purchasing.Display of MLS data is usually deemed reliable but is NOT guaranteed accurate.
Datafeed Last updated on June 19, 2025 @ 12:00 am
©2006-2025 brokerIDXsites.com - https://brokerIDXsites.com
Sign Up Now for Free!X
Call Direct: Brokerage Office: Mobile: 352.442.9386
Registration Benefits:
- New Listings & Price Reduction Updates sent directly to your email
- Create Your Own Property Search saved for your return visit.
- "Like" Listings and Create a Favorites List
* NOTICE: By creating your free profile, you authorize us to send you periodic emails about new listings that match your saved searches and related real estate information.If you provide your telephone number, you are giving us permission to call you in response to this request, even if this phone number is in the State and/or National Do Not Call Registry.
Already have an account? Login to your account.
