Share this property:
Contact Julie Ann Ludovico
Schedule A Showing
Request more information
- Home
- Property Search
- Search results
- 3015 Chapin Avenue, TAMPA, FL 33611
Property Photos
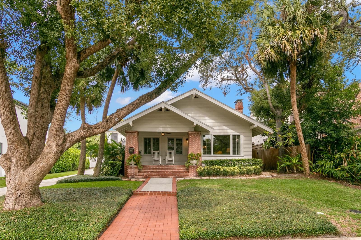

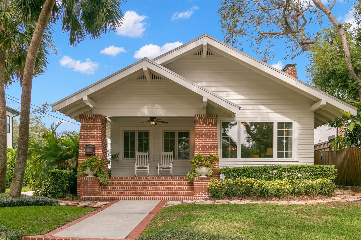
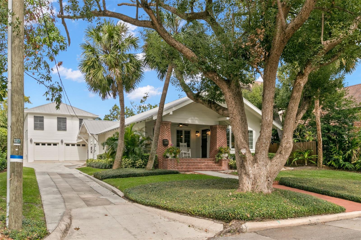
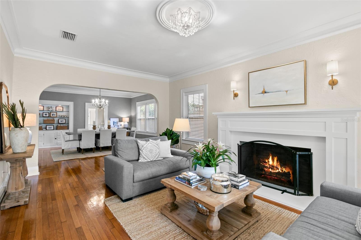
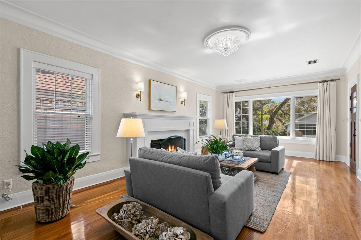
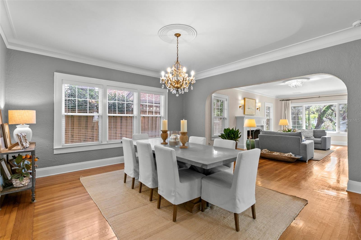
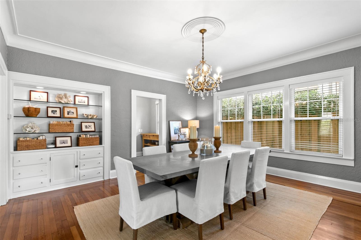
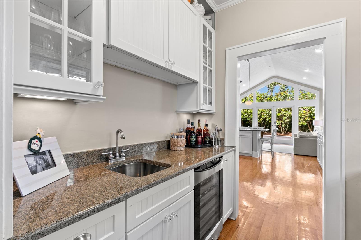
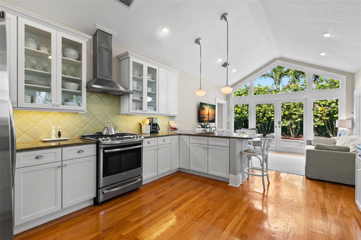
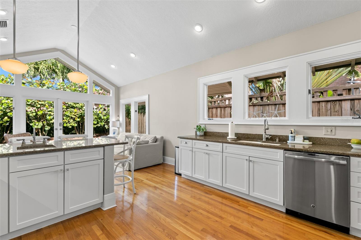
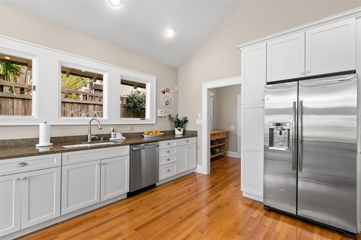
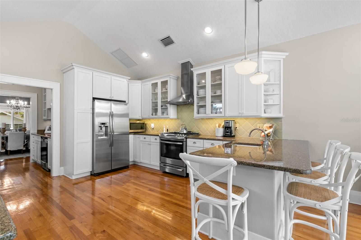
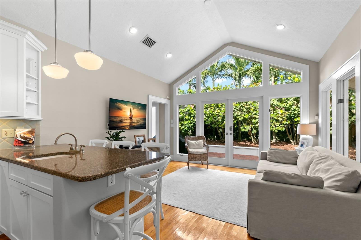
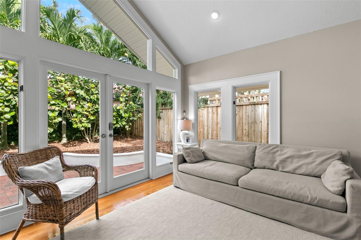
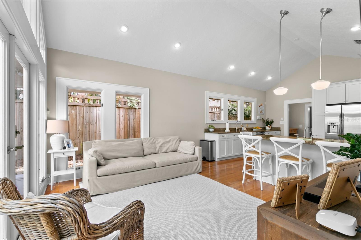
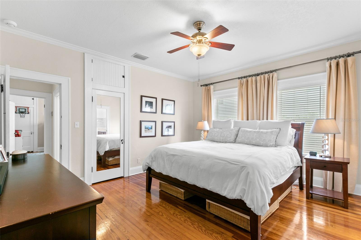
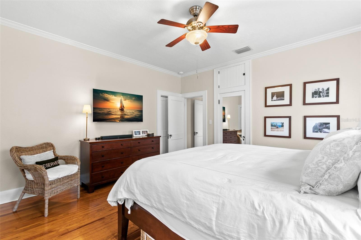
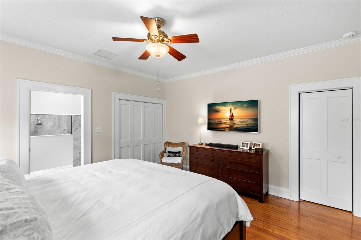
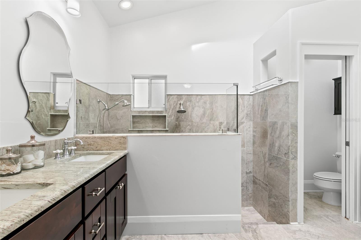
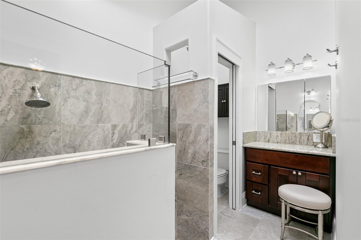
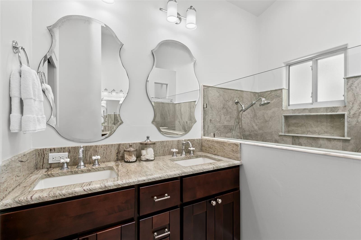
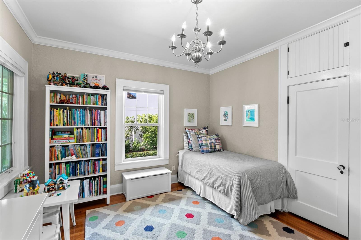
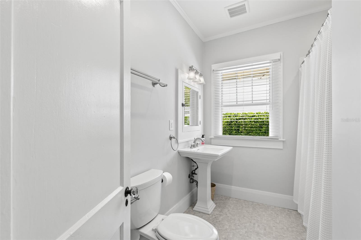
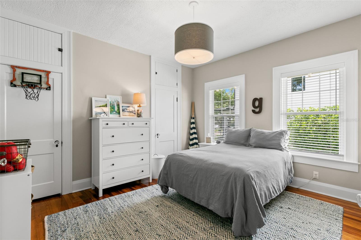
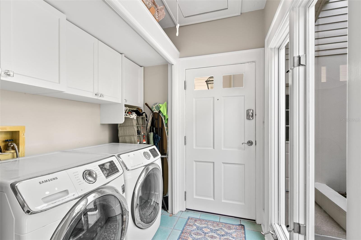
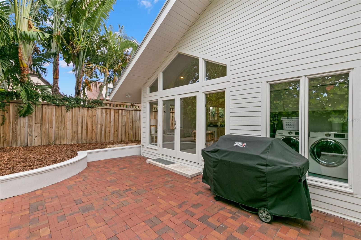
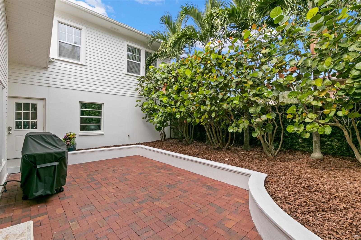
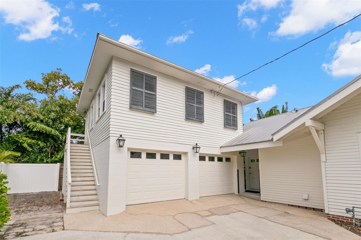
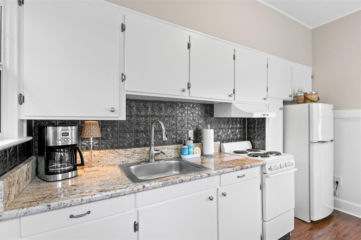
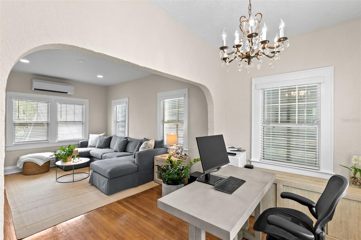
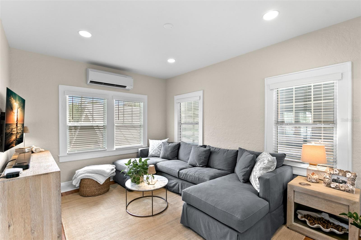
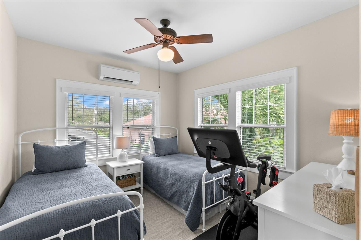
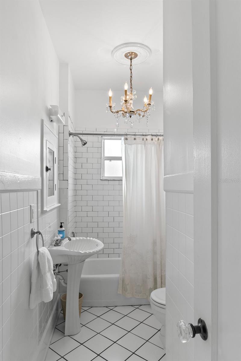
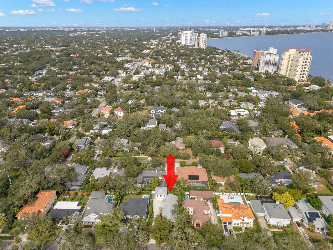
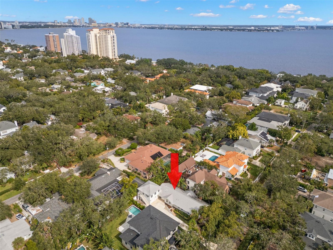
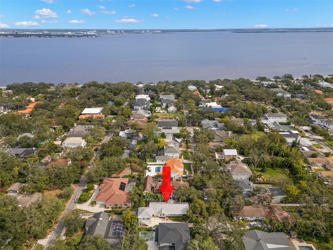
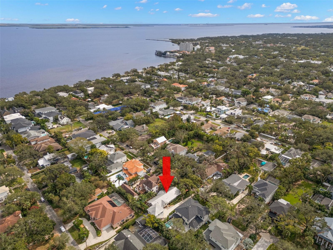
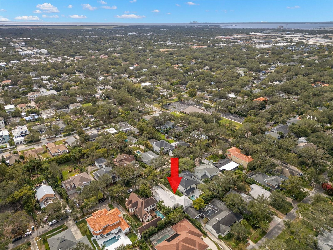
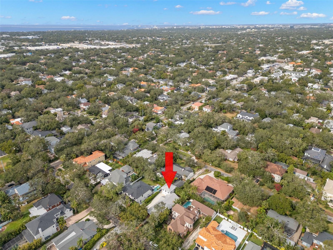
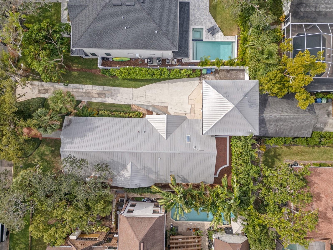
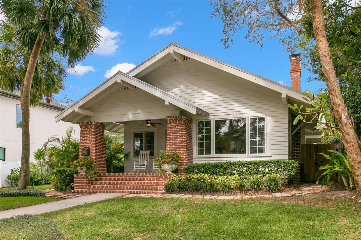
- MLS#: TB8322842 ( Residential )
- Street Address: 3015 Chapin Avenue
- Viewed: 10
- Price: $1,599,000
- Price sqft: $481
- Waterfront: No
- Year Built: 1918
- Bldg sqft: 3324
- Bedrooms: 4
- Total Baths: 3
- Full Baths: 3
- Garage / Parking Spaces: 2
- Days On Market: 47
- Additional Information
- Geolocation: 27.9 / -82.4927
- County: HILLSBOROUGH
- City: TAMPA
- Zipcode: 33611
- Subdivision: Stuart Grove Rev Plan Of
- Elementary School: Roosevelt HB
- Middle School: Coleman HB
- High School: Plant HB
- Provided by: SMITH & ASSOCIATES REAL ESTATE
- Contact: Mary Pond
- 813-839-3800

- DMCA Notice
-
DescriptionWelcome to the coveted neighborhood of Bayshore Beautiful! This vintage one story home has 3 bedrooms and 2 baths in the main house with a detached guest house above the 2 car garage with a bedroom, full bathroom, kitchenette & living area. The covered front porch welcomes you into the inviting living room with a gas fireplace & large windows overlooking the street. Enjoy dining in the formal dining room with built ins or in the eat in kitchen. The kitchen features stainless steel appliances & loads of cabinet space plus a butlers pantry with wet bar & a wine fridge. The kitchen overlooks the family room with french doors out the low maintenance backyard with brick pavers. The owners suite is spacious and includes a walk in closet plus a built in closet, dual vanities and a sunken shower. The 2 secondary bedrooms share a center hall bath. The home boasts high ceilings & wood floors throughout. Additional info: Whole house water filtration system, tented for termites in August 2024 & a metal roof. The house is located in flood zone X but a small area at the Southwest corner of the property is Flood Zone AE. Enjoy all South Tampa has to offer with wonderful restaurants, shops and close proximity to Tampa International Airport plus just a few homes off Tampa's iconic Bayshore Blvd.
All
Similar
Features
Appliances
- Convection Oven
- Dishwasher
- Disposal
- Electric Water Heater
- Gas Water Heater
- Range
- Range Hood
- Refrigerator
- Water Filtration System
- Wine Refrigerator
Home Owners Association Fee
- 0.00
Carport Spaces
- 0.00
Close Date
- 0000-00-00
Cooling
- Central Air
- Mini-Split Unit(s)
Country
- US
Covered Spaces
- 0.00
Exterior Features
- Irrigation System
Fencing
- Masonry
- Vinyl
- Wood
Flooring
- Ceramic Tile
- Wood
Furnished
- Unfurnished
Garage Spaces
- 2.00
Heating
- Electric
- Heat Pump
High School
- Plant-HB
Interior Features
- Built-in Features
- Ceiling Fans(s)
- Crown Molding
- High Ceilings
- Kitchen/Family Room Combo
- PrimaryBedroom Upstairs
- Solid Surface Counters
- Solid Wood Cabinets
- Stone Counters
- Thermostat
- Walk-In Closet(s)
- Window Treatments
Legal Description
- STUART GROVE REVISED PLAN OF W 70 FT OF LOT 23
Levels
- One
Living Area
- 2584.00
Middle School
- Coleman-HB
Area Major
- 33611 - Tampa
Net Operating Income
- 0.00
Occupant Type
- Owner
Parcel Number
- A-03-30-18-3W8-000000-00023.0
Parking Features
- Driveway
Property Type
- Residential
Roof
- Metal
School Elementary
- Roosevelt-HB
Sewer
- Public Sewer
Style
- Bungalow
Tax Year
- 2023
Township
- 30
Utilities
- Cable Available
- Electricity Connected
- Fiber Optics
- Natural Gas Available
- Natural Gas Connected
- Phone Available
- Sewer Available
- Street Lights
- Water Connected
Views
- 10
Virtual Tour Url
- https://listings.homeexposurephotography.com/sites/oplnwax/unbranded
Water Source
- Public
Year Built
- 1918
Zoning Code
- RS-60
Listing Data ©2025 Greater Fort Lauderdale REALTORS®
Listings provided courtesy of The Hernando County Association of Realtors MLS.
Listing Data ©2025 REALTOR® Association of Citrus County
Listing Data ©2025 Royal Palm Coast Realtor® Association
The information provided by this website is for the personal, non-commercial use of consumers and may not be used for any purpose other than to identify prospective properties consumers may be interested in purchasing.Display of MLS data is usually deemed reliable but is NOT guaranteed accurate.
Datafeed Last updated on January 7, 2025 @ 12:00 am
©2006-2025 brokerIDXsites.com - https://brokerIDXsites.com
Sign Up Now for Free!X
Call Direct: Brokerage Office: Mobile: 352.442.9386
Registration Benefits:
- New Listings & Price Reduction Updates sent directly to your email
- Create Your Own Property Search saved for your return visit.
- "Like" Listings and Create a Favorites List
* NOTICE: By creating your free profile, you authorize us to send you periodic emails about new listings that match your saved searches and related real estate information.If you provide your telephone number, you are giving us permission to call you in response to this request, even if this phone number is in the State and/or National Do Not Call Registry.
Already have an account? Login to your account.
