Share this property:
Contact Julie Ann Ludovico
Schedule A Showing
Request more information
- Home
- Property Search
- Search results
- 17956 Holly Brook Drive, TAMPA, FL 33647
Property Photos
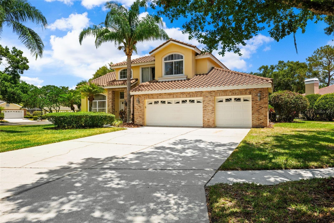

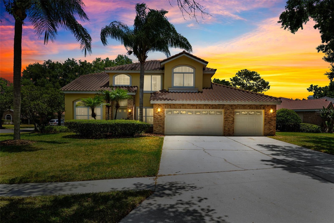
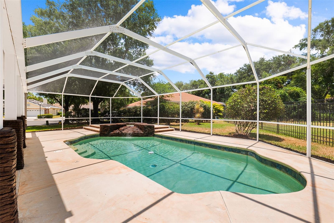
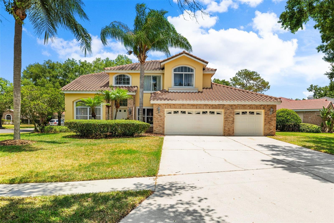
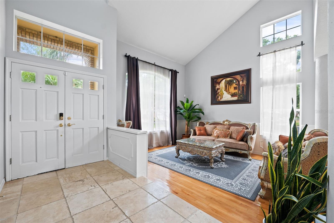
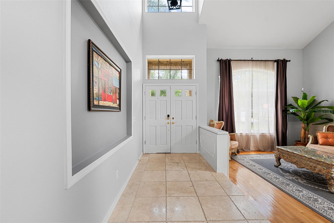
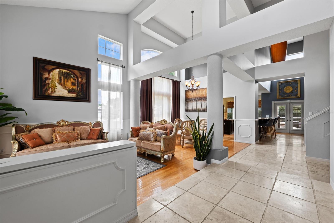
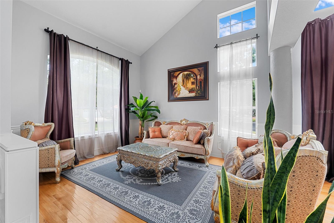
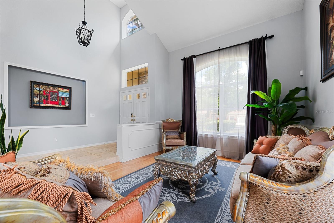
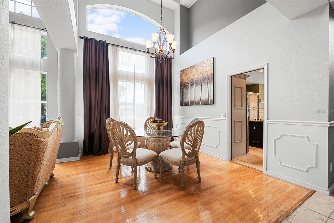
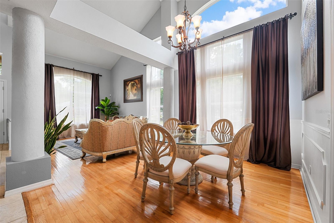
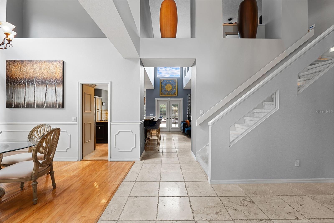
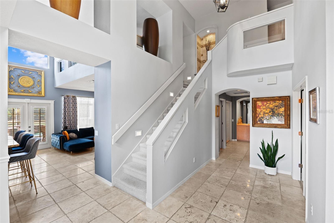
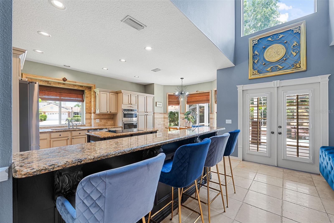
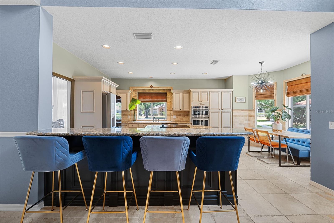
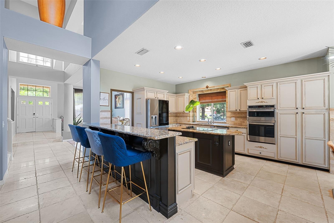
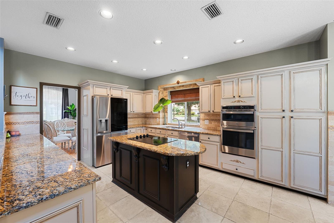

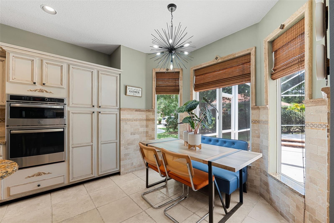
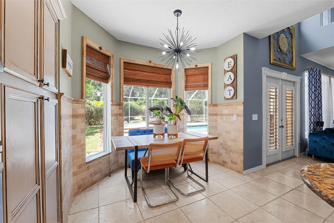
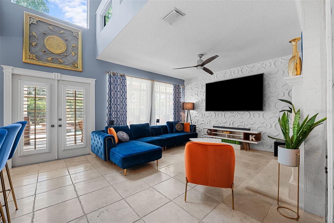
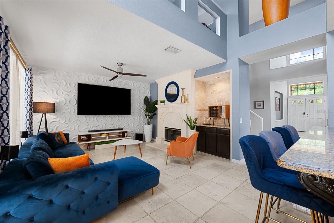
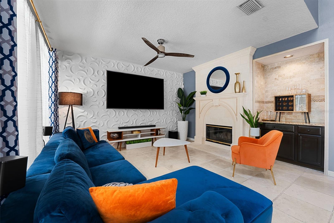
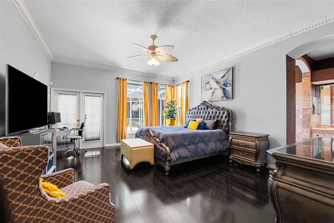
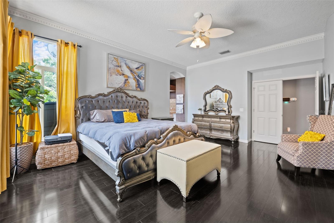
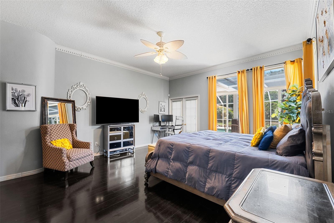
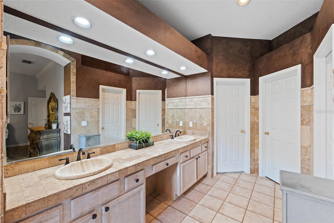
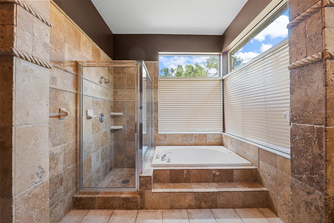
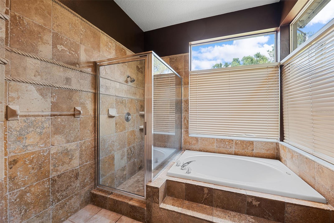
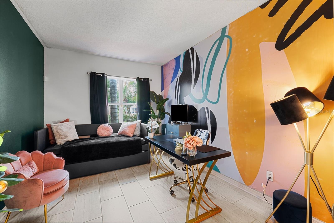
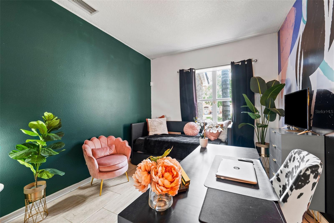
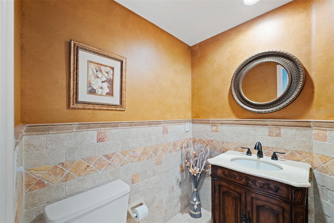
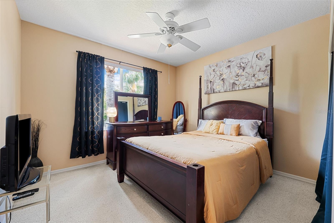
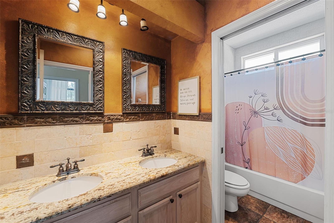
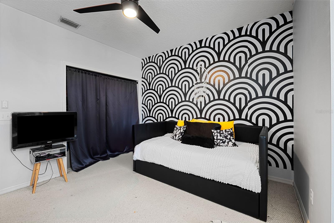
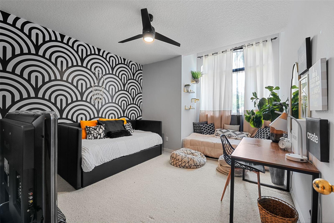
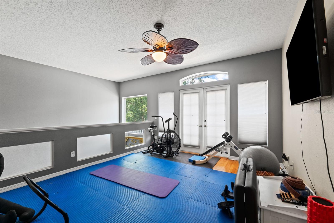
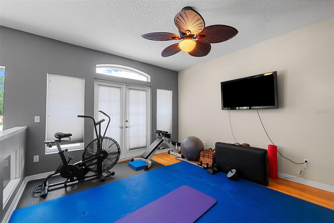
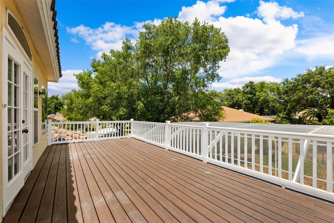
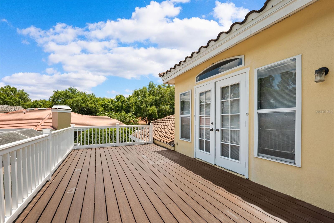
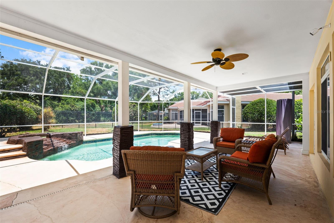
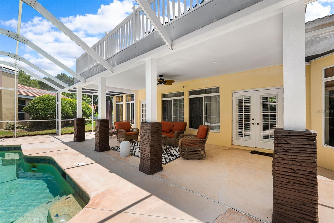
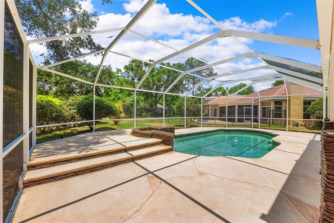
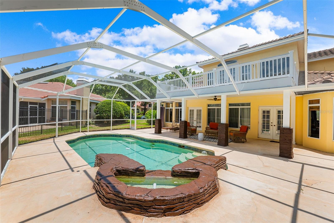
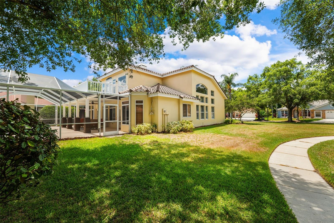
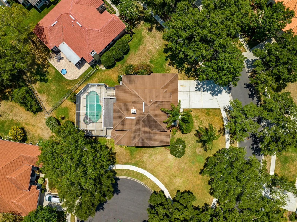
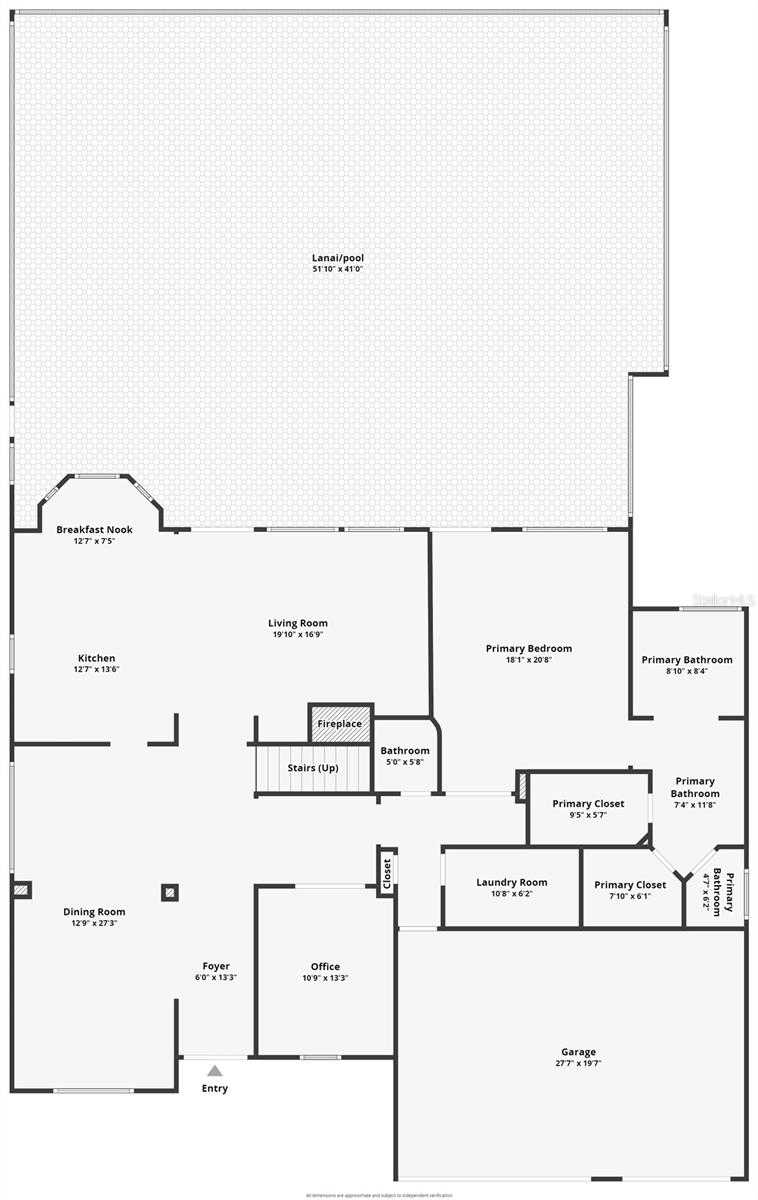
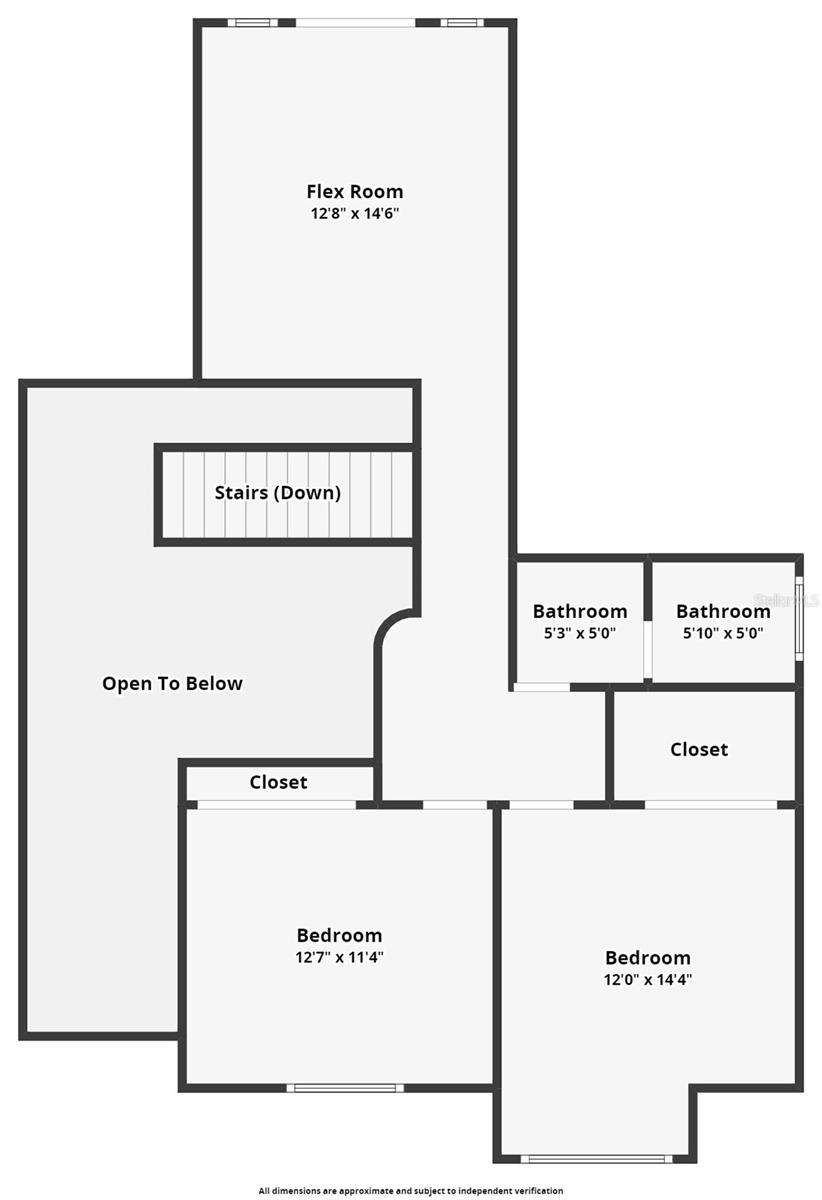
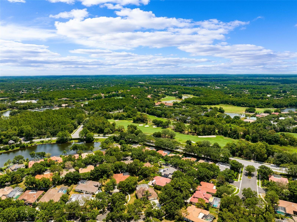
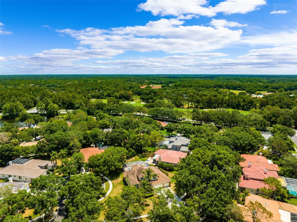
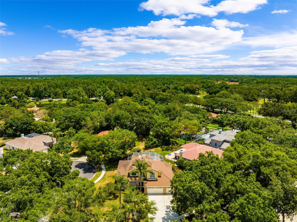
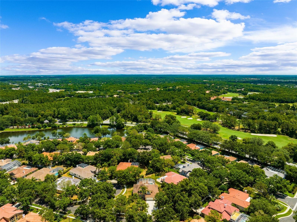
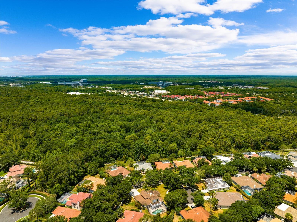
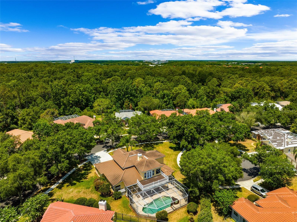
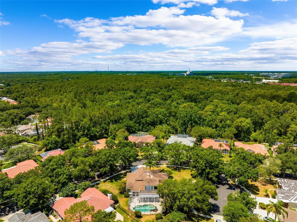
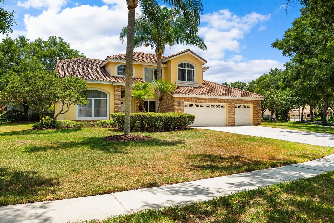
- MLS#: TB8323222 ( Residential )
- Street Address: 17956 Holly Brook Drive
- Viewed: 18
- Price: $730,000
- Price sqft: $169
- Waterfront: No
- Year Built: 1994
- Bldg sqft: 4328
- Bedrooms: 4
- Total Baths: 3
- Full Baths: 2
- 1/2 Baths: 1
- Garage / Parking Spaces: 3
- Days On Market: 31
- Additional Information
- Geolocation: 28.1336 / -82.357
- County: HILLSBOROUGH
- City: TAMPA
- Zipcode: 33647
- Subdivision: Hunters Green
- Elementary School: Hunter's Green HB
- Middle School: Benito HB
- High School: Wharton HB
- Provided by: 54 REALTY LLC
- Contact: Khristian Marcotrigiano
- 813-435-5411

- DMCA Notice
-
DescriptionWelcome to your dream home located in the prestigious hunter's green community. This stunning residence offers 4 bedrooms, 2. 5 bathrooms, and a spacious 3 car garage. As you step inside, you're greeted by elegant french doors and an abundance of windows, filling the home with natural light. The open floor plan seamlessly combines an informal living room and dining room, highlighted by updated lighting fixtures throughout. The gourmet kitchen is a chef's delight, featuring granite countertops, all new stainless steel appliances (purchased in may 2024), decorative wooden built in cupboards, a wall mounted oven, and a separate island with a cooktop. Enjoy your morning coffee in the cozy breakfast nook overlooking the pool and back patio. The living room boasts a decorative accent wall and a charming wood burning fireplace, perfect for cozy evenings. The primary bedroom, located on the main floor, is a true retreat with its spacious layout, high ceilings with crown molding, and massive windows that provide tranquil, natural lighting. The luxurious stone en suite bathroom includes a standalone shower, garden tub, dual vanities, and offers a serene escape. An office space on the main floor provides a perfect environment for remote work or study. Upstairs, you'll find two additional bedrooms and a flex room that leads to a newly replaced balcony (may 2024). The outdoor area is an entertainer's paradise, featuring a covered patio area ideal for hosting gatherings and a resort style pool with a connected spa and waterfall feature. Situated on a pie shaped lot within the guard gated community, residents also have access to walking trails, park, playground, and tennis courts. Additionally, the tile roof was replaced in 2017, ensuring long lasting durability and peace of mind. Hunter's green community offers an array of desirable amenities, such as paved trails, playgrounds, tennis courts, pickleball courts, basketball courts, baseball and soccer fields, and a community center. Access to the country club and golf course is available for an additional fee, providing residents with even more recreational options. For dog owners, the community features a dedicated dog park, perfect for socializing and exercising pets. Conveniently located with easy access to i 75, and close to shopping destinations like wiregrass mall, tampa premium outlets, and the grove, as well as a variety of restaurants, breweries, and hospitals, the hunter's green community offers a truly desirable lifestyle. With no cdd fees and a central location, this property is a rare find. Don't miss the opportunity to experience this exceptional home for yourself. Don't miss the opportunity to make this exquisite property your new home!
All
Similar
Features
Appliances
- Built-In Oven
- Cooktop
- Dishwasher
- Refrigerator
Association Amenities
- Clubhouse
- Gated
- Park
- Playground
- Pool
- Recreation Facilities
- Tennis Court(s)
Home Owners Association Fee
- 483.00
Home Owners Association Fee Includes
- Pool
- Maintenance Grounds
- Recreational Facilities
Association Name
- Wise Property Management/Joe Vilardi
Association Phone
- (813) 968-5665
Carport Spaces
- 0.00
Close Date
- 0000-00-00
Cooling
- Central Air
Country
- US
Covered Spaces
- 0.00
Exterior Features
- Balcony
- French Doors
- Lighting
- Sidewalk
Flooring
- Carpet
- Tile
- Wood
Garage Spaces
- 3.00
Heating
- Central
- Electric
High School
- Wharton-HB
Interior Features
- Built-in Features
- Ceiling Fans(s)
- Eat-in Kitchen
- High Ceilings
- Open Floorplan
- Primary Bedroom Main Floor
- Solid Wood Cabinets
- Stone Counters
- Thermostat
- Tray Ceiling(s)
- Walk-In Closet(s)
Legal Description
- WYNSTONE LOT 3 BLOCK 4
Levels
- Two
Living Area
- 2950.00
Middle School
- Benito-HB
Area Major
- 33647 - Tampa / Tampa Palms
Net Operating Income
- 0.00
Occupant Type
- Owner
Parcel Number
- A-13-27-19-236-000004-00003.0
Parking Features
- Driveway
- Garage Door Opener
Pets Allowed
- Yes
Pool Features
- Gunite
- In Ground
- Lighting
- Screen Enclosure
Property Type
- Residential
Roof
- Tile
School Elementary
- Hunter's Green-HB
Sewer
- Public Sewer
Tax Year
- 2023
Township
- 27
Utilities
- BB/HS Internet Available
- Cable Available
- Cable Connected
- Electricity Available
- Electricity Connected
- Public
- Sewer Available
- Sewer Connected
- Water Available
- Water Connected
Views
- 18
Virtual Tour Url
- https://www.zillow.com/view-imx/1b61bd24-db24-4f27-9c28-9937b8d9819e?setAttribution=mls&wl=true&initialViewType=pano&utm_source=dashboard
Water Source
- Public
Year Built
- 1994
Zoning Code
- PD-A
Listing Data ©2024 Greater Fort Lauderdale REALTORS®
Listings provided courtesy of The Hernando County Association of Realtors MLS.
Listing Data ©2024 REALTOR® Association of Citrus County
Listing Data ©2024 Royal Palm Coast Realtor® Association
The information provided by this website is for the personal, non-commercial use of consumers and may not be used for any purpose other than to identify prospective properties consumers may be interested in purchasing.Display of MLS data is usually deemed reliable but is NOT guaranteed accurate.
Datafeed Last updated on December 28, 2024 @ 12:00 am
©2006-2024 brokerIDXsites.com - https://brokerIDXsites.com
Sign Up Now for Free!X
Call Direct: Brokerage Office: Mobile: 352.442.9386
Registration Benefits:
- New Listings & Price Reduction Updates sent directly to your email
- Create Your Own Property Search saved for your return visit.
- "Like" Listings and Create a Favorites List
* NOTICE: By creating your free profile, you authorize us to send you periodic emails about new listings that match your saved searches and related real estate information.If you provide your telephone number, you are giving us permission to call you in response to this request, even if this phone number is in the State and/or National Do Not Call Registry.
Already have an account? Login to your account.
