Share this property:
Contact Julie Ann Ludovico
Schedule A Showing
Request more information
- Home
- Property Search
- Search results
- 1732 Hickory Gate Drive S, DUNEDIN, FL 34698
Property Photos
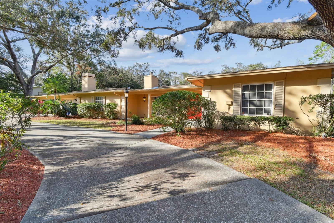

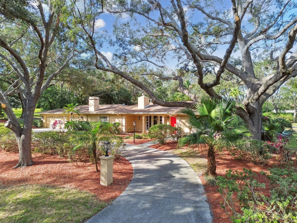
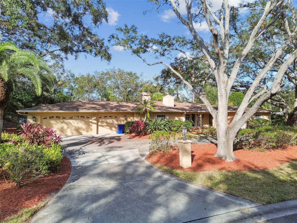
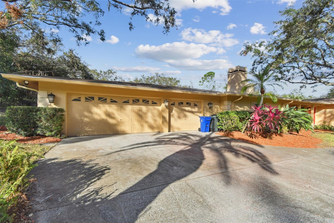
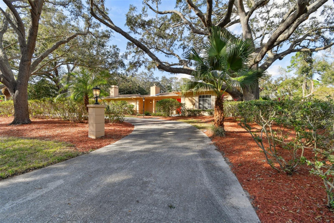
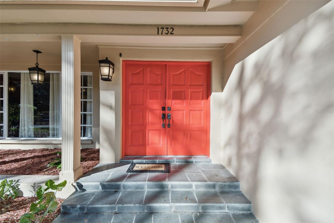
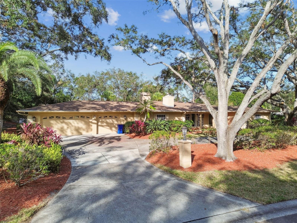
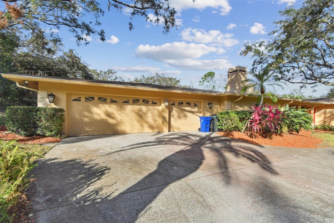
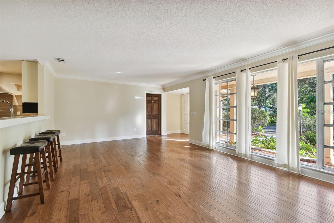
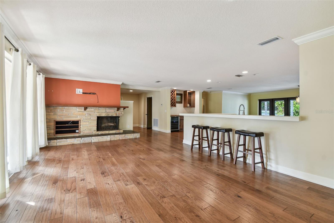
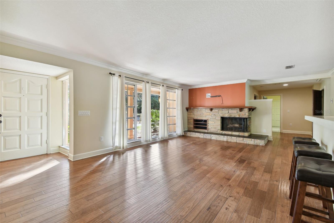
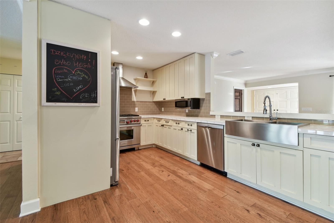
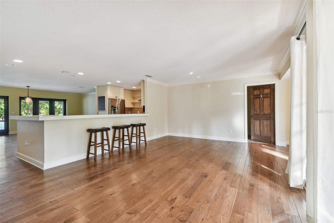
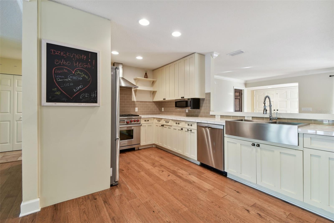
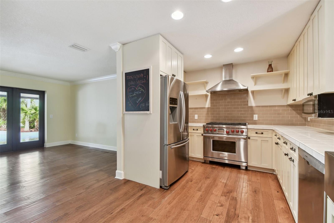
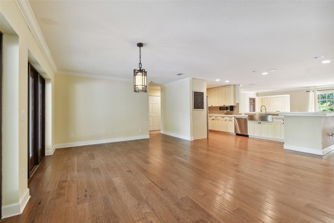
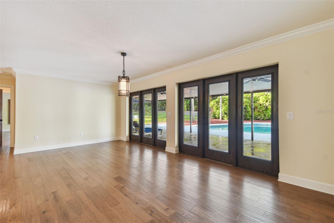
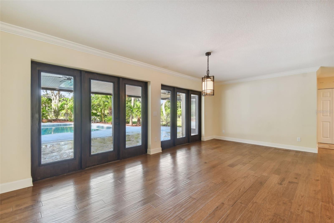
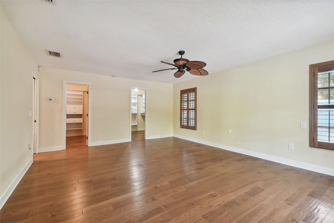
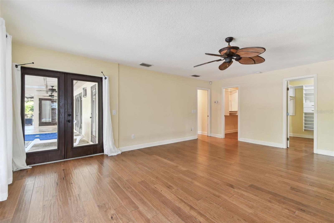
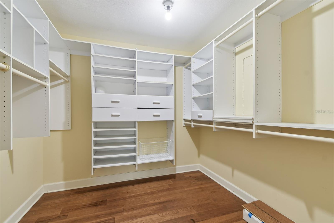
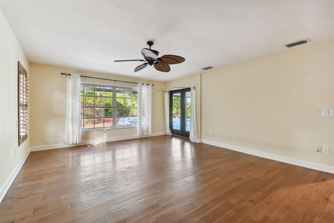
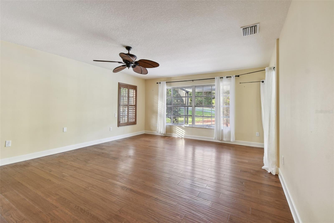
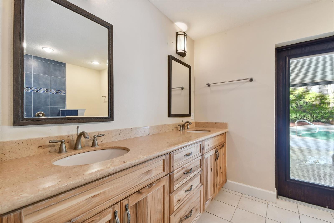
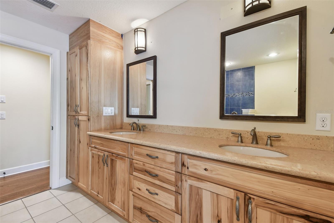
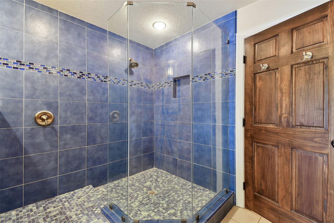
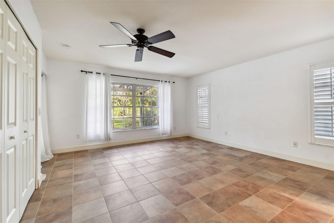
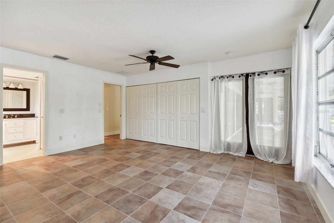
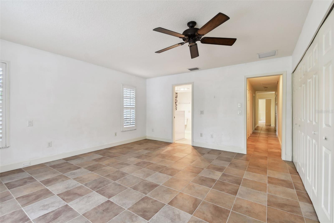
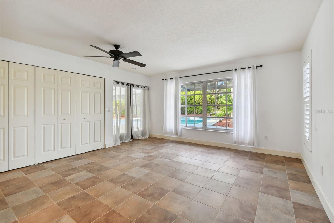
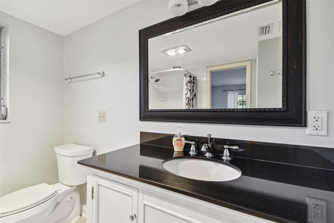
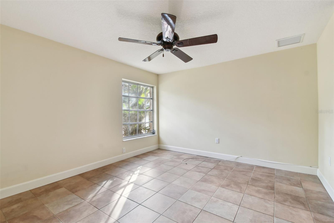
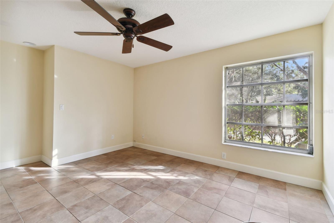
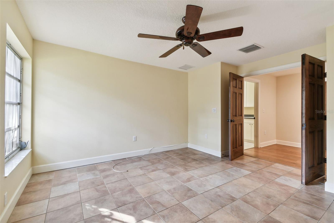
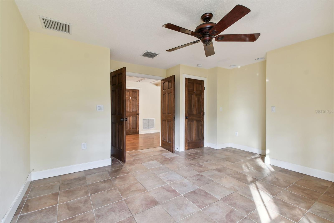
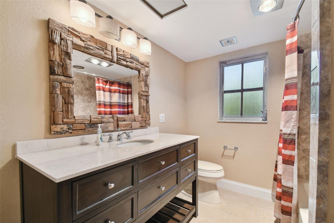
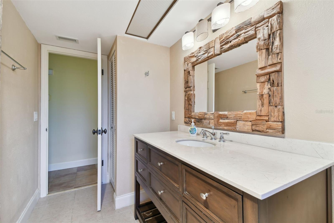
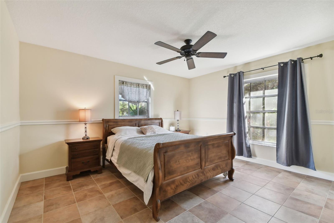
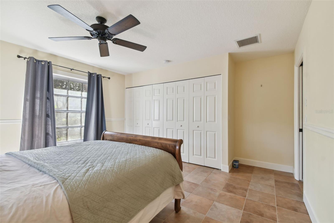
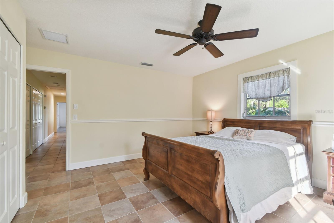
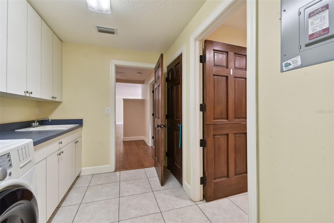
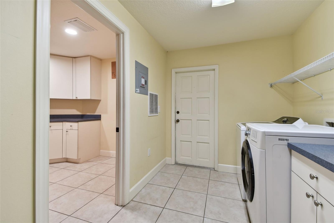
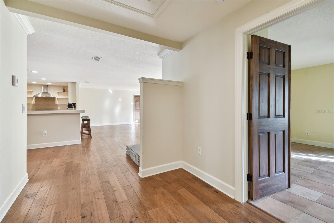
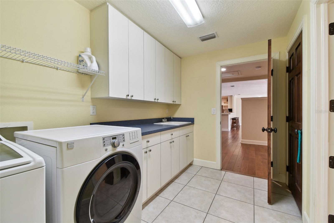
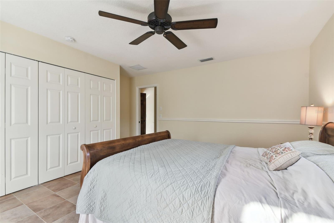
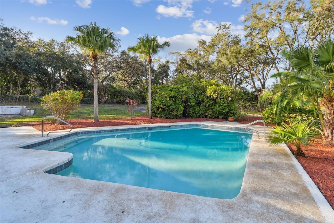
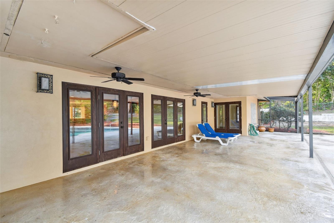
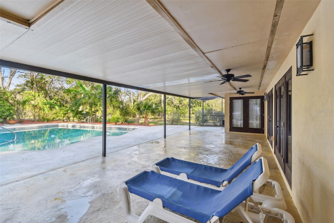
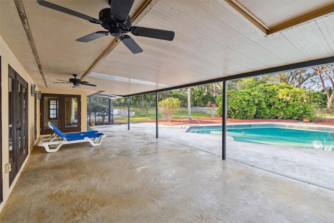
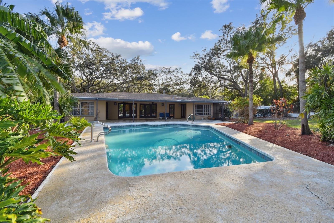
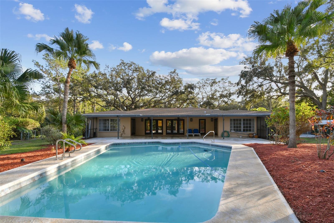
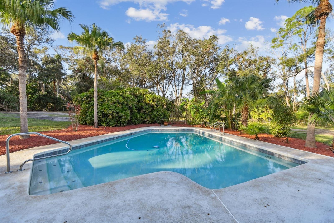
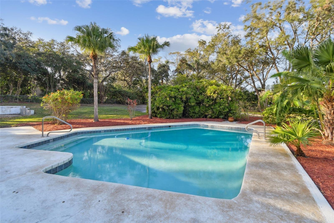

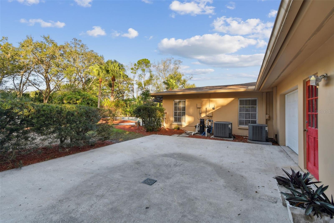
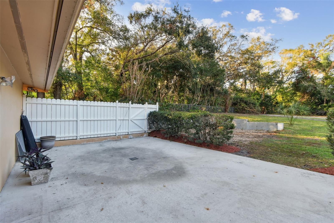
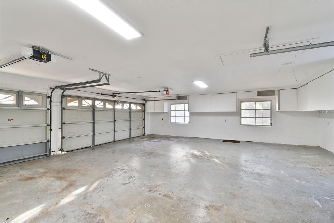
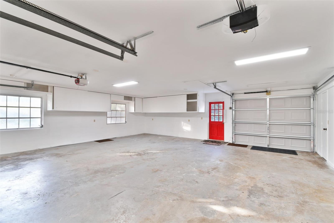
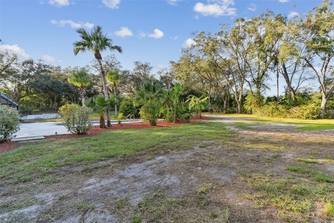
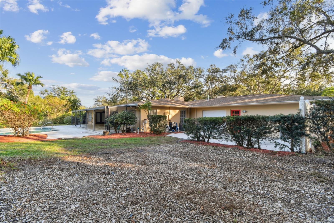
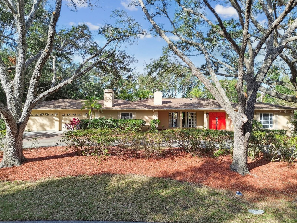
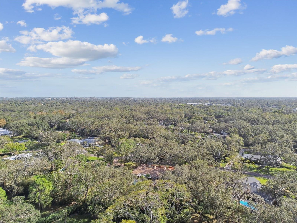
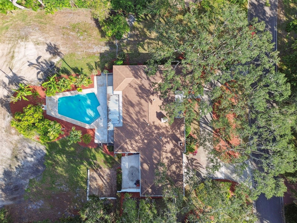
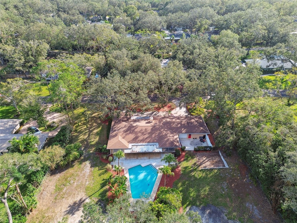
- MLS#: TB8323415 ( Residential )
- Street Address: 1732 Hickory Gate Drive S
- Viewed: 247
- Price: $1,350,000
- Price sqft: $283
- Waterfront: No
- Year Built: 1970
- Bldg sqft: 4776
- Bedrooms: 4
- Total Baths: 4
- Full Baths: 3
- 1/2 Baths: 1
- Garage / Parking Spaces: 3
- Days On Market: 108
- Additional Information
- Geolocation: 28.0424 / -82.7577
- County: PINELLAS
- City: DUNEDIN
- Zipcode: 34698
- Subdivision: Spanish Trails
- Elementary School: Garrison Jones Elementary PN
- Middle School: Palm Harbor Middle PN
- High School: Dunedin High PN
- Provided by: REALNET BROKERAGE
- Contact: Ivonne Alvarez
- 727-753-8555

- DMCA Notice
-
DescriptionBeautiful 4 bedroom, 3 bathroom home located in the breathtaking Spanish Trails Community in Dunedin. Set on one acre of peaceful surroundings and embraced by mature landscaping, this ranch style residence is just what you need. With two primary bedrooms, its perfectly suited for an intergenerational household. The layout features ample space and a split floor plan, ensuring ultimate privacy for everyone at home. The centrally located open kitchen boasts a gas Wolf stove, an oversized stainless steel farmhouse sink, stainless appliances. The secondary bedrooms are spacious and filled with natural light. The laundry room is generously sized, and an adjacent room previously used for dog grooming can easily be transformed into an additional bathroom. This home is ideal for anyone needing extra space for multiple vehicles and recreational equipment, featuring an extended three car garage along with an extra rear garage door leading to a pad where you can keep your jet skies or a small fishing boat. The backyard is a serene oasis where you can enjoy your inground pool, cultivate a vegetable garden, create a playground for the kids, or simply leave it as is for your pets to run and have fun. The possibilities are truly endless come and see for yourself! Call now to schedule your showing appointment today.
All
Similar
Features
Appliances
- Dishwasher
- Disposal
- Dryer
- Range
- Refrigerator
- Washer
Home Owners Association Fee
- 0.00
Carport Spaces
- 0.00
Close Date
- 0000-00-00
Cooling
- Central Air
Country
- US
Covered Spaces
- 0.00
Exterior Features
- French Doors
Flooring
- Tile
- Wood
Garage Spaces
- 3.00
Heating
- Central
High School
- Dunedin High-PN
Interior Features
- Ceiling Fans(s)
- Dry Bar
Legal Description
- SPANISH TRAILS BLK C
- LOT 8
Levels
- One
Living Area
- 3306.00
Middle School
- Palm Harbor Middle-PN
Area Major
- 34698 - Dunedin
Net Operating Income
- 0.00
Occupant Type
- Vacant
Parcel Number
- 13-28-15-84582-003-0080
Parking Features
- Driveway
- Oversized
Pool Features
- In Ground
Possession
- Close of Escrow
Property Type
- Residential
Roof
- Shingle
School Elementary
- Garrison-Jones Elementary-PN
Sewer
- Public Sewer
Tax Year
- 2023
Township
- 28
Utilities
- Cable Available
- Electricity Connected
- Natural Gas Connected
- Public
- Sewer Connected
Views
- 247
Virtual Tour Url
- https://www.propertypanorama.com/instaview/stellar/TB8323415
Water Source
- None
Year Built
- 1970
Listing Data ©2025 Greater Fort Lauderdale REALTORS®
Listings provided courtesy of The Hernando County Association of Realtors MLS.
Listing Data ©2025 REALTOR® Association of Citrus County
Listing Data ©2025 Royal Palm Coast Realtor® Association
The information provided by this website is for the personal, non-commercial use of consumers and may not be used for any purpose other than to identify prospective properties consumers may be interested in purchasing.Display of MLS data is usually deemed reliable but is NOT guaranteed accurate.
Datafeed Last updated on March 10, 2025 @ 12:00 am
©2006-2025 brokerIDXsites.com - https://brokerIDXsites.com
Sign Up Now for Free!X
Call Direct: Brokerage Office: Mobile: 352.442.9386
Registration Benefits:
- New Listings & Price Reduction Updates sent directly to your email
- Create Your Own Property Search saved for your return visit.
- "Like" Listings and Create a Favorites List
* NOTICE: By creating your free profile, you authorize us to send you periodic emails about new listings that match your saved searches and related real estate information.If you provide your telephone number, you are giving us permission to call you in response to this request, even if this phone number is in the State and/or National Do Not Call Registry.
Already have an account? Login to your account.
