Share this property:
Contact Julie Ann Ludovico
Schedule A Showing
Request more information
- Home
- Property Search
- Search results
- 6125 Moorings Drive S, SAINT PETERSBURG, FL 33712
Property Photos
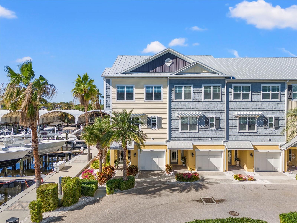

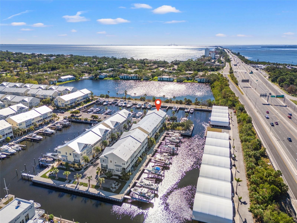
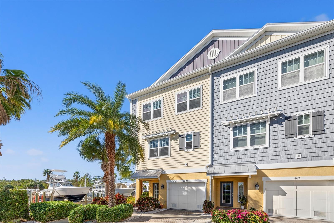
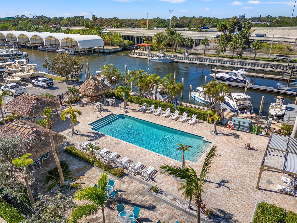
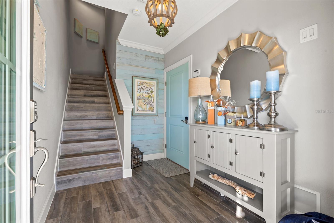
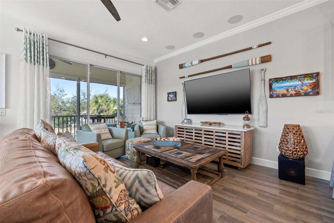
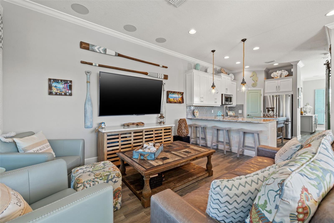
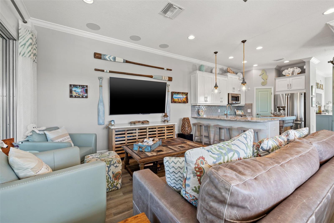
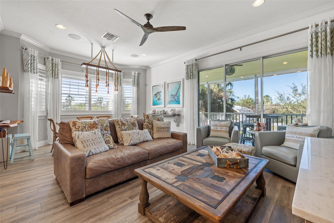
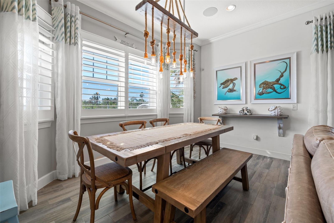
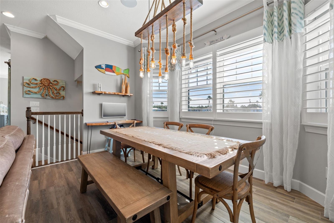
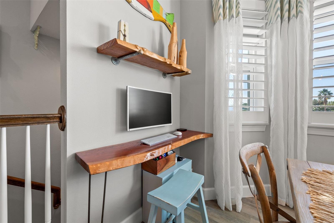
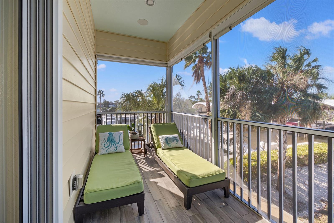
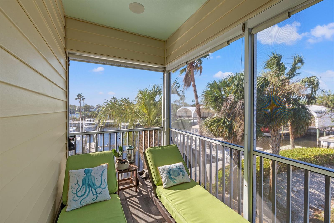
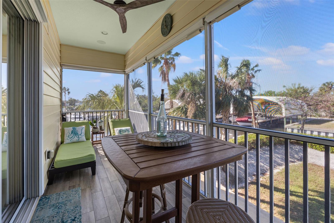
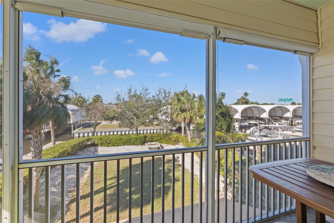
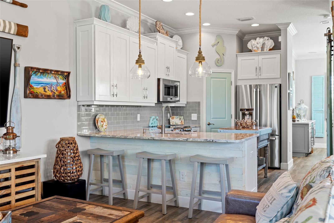
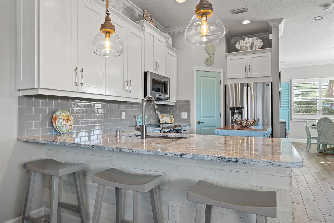
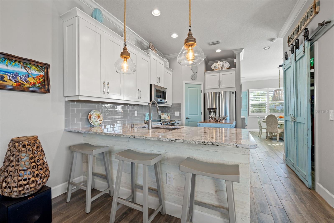
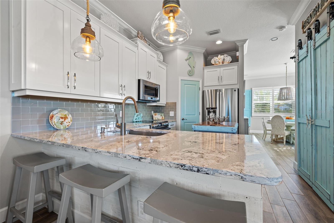
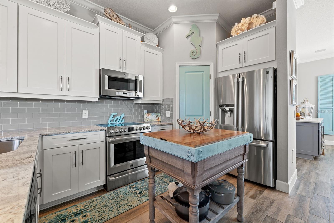
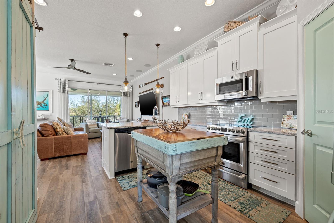
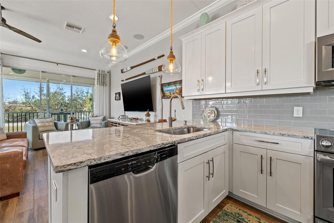
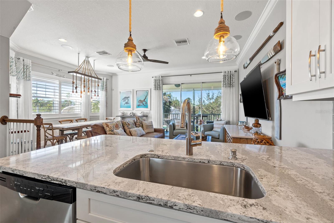
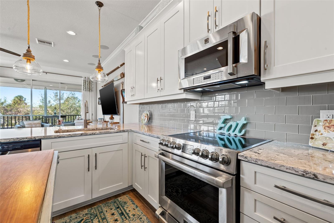
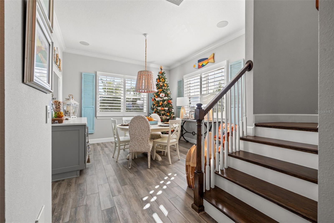
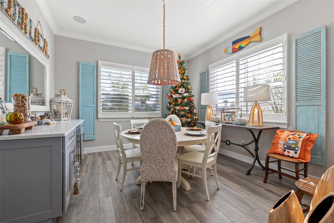
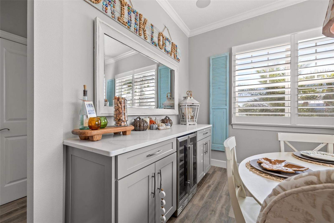
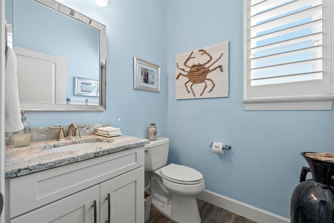
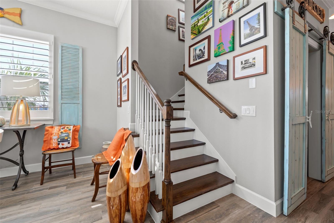
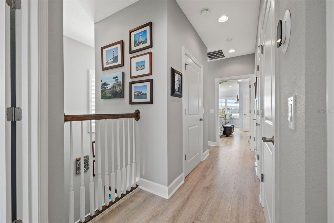
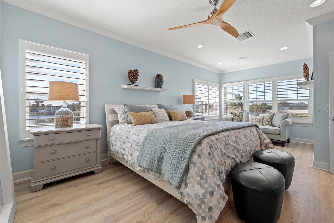
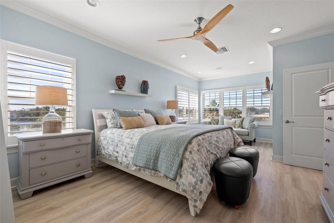
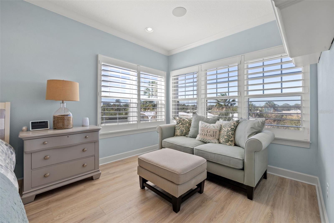
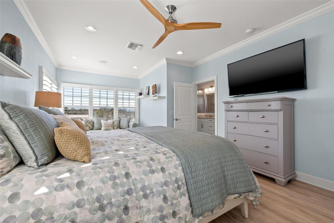
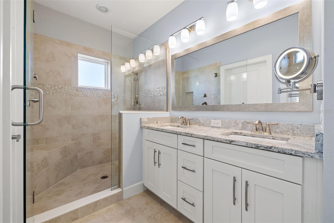
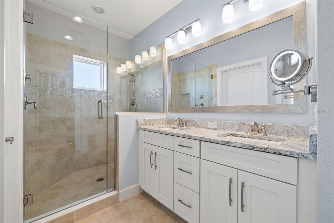
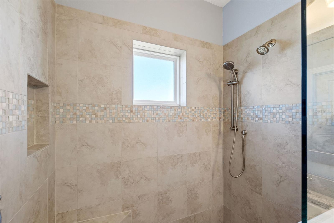
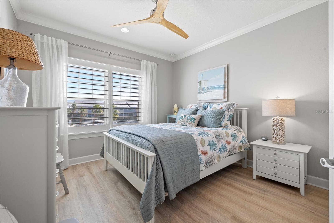
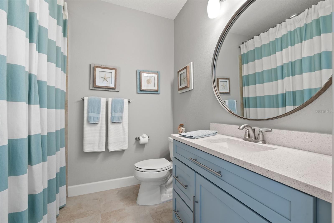
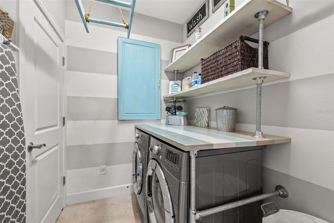
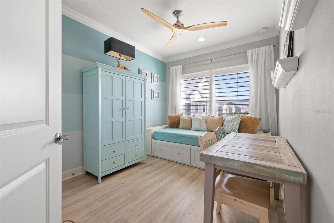
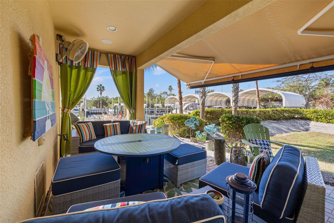
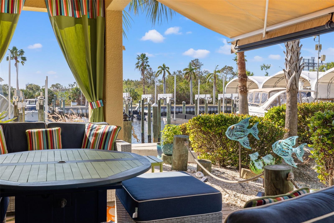
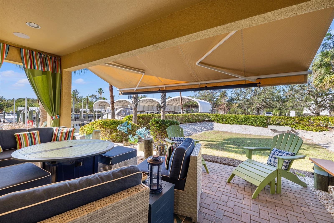
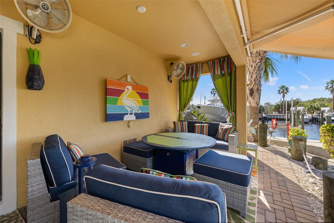
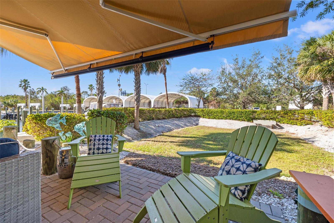
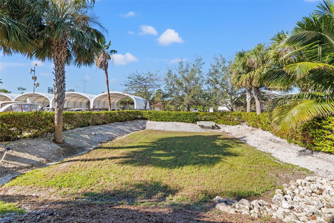
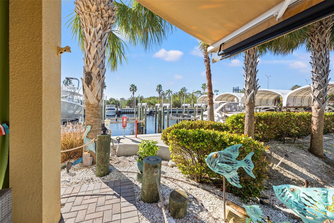
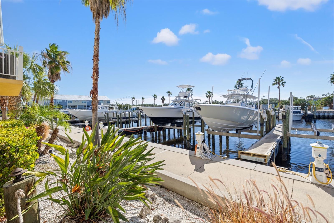
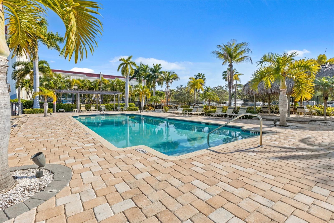
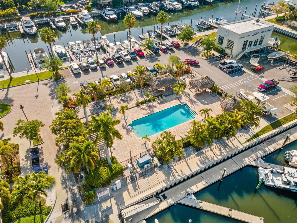
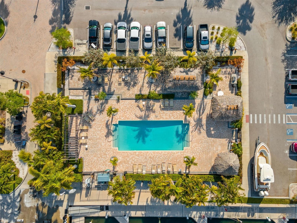
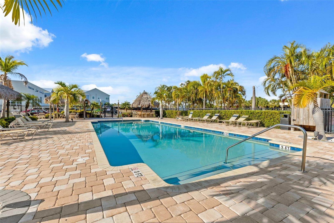
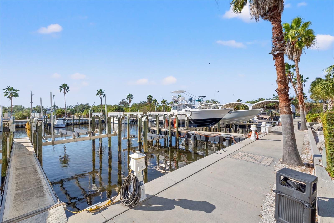
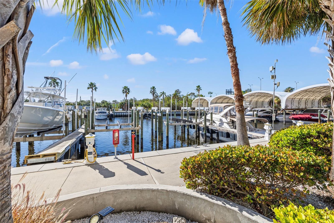
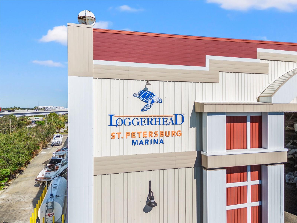
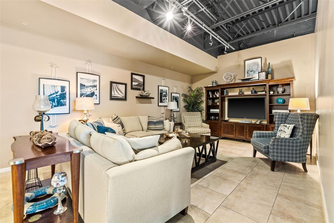
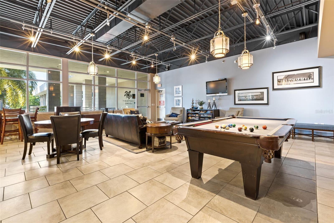
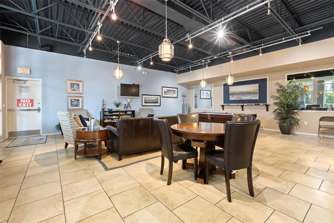
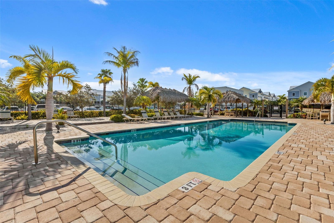
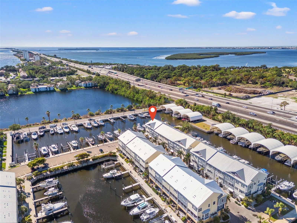
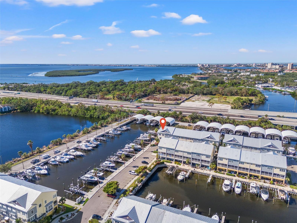
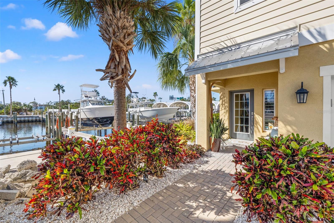
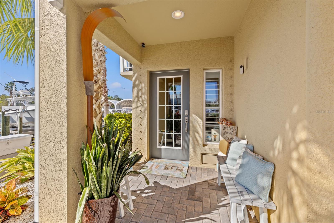
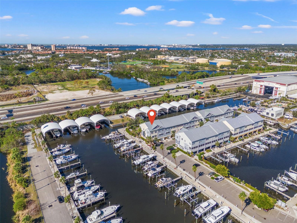
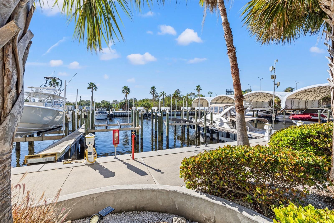
- MLS#: TB8323718 ( Residential )
- Street Address: 6125 Moorings Drive S
- Viewed: 5
- Price: $799,888
- Price sqft: $406
- Waterfront: Yes
- Wateraccess: Yes
- Waterfront Type: Canal - Saltwater,Marina
- Year Built: 2016
- Bldg sqft: 1970
- Bedrooms: 3
- Total Baths: 3
- Full Baths: 2
- 1/2 Baths: 1
- Garage / Parking Spaces: 2
- Days On Market: 35
- Additional Information
- Geolocation: 27.7126 / -82.6783
- County: PINELLAS
- City: SAINT PETERSBURG
- Zipcode: 33712
- Elementary School: Maximo Elementary PN
- Middle School: Bay Point Middle PN
- High School: Lakewood High PN
- Provided by: KELLER WILLIAMS ST PETE REALTY
- Contact: Jac Smith
- 727-894-1600

- DMCA Notice
-
DescriptionWelcome to your waterfront Oasis in the Cove at Loggerhead Marina A Luxury gated community. This exceptional corner lot townhome, that is one of 8 homes with no neighbors blocking your waterfront view, offers a rare opportunity to enjoy both privacy and breathtaking water views. Boasting 3 bedrooms, 2.5 baths, and 1,970 square feet of meticulously designed living space, this pristine property blends modern elegance with coastal charm. The open concept floor plan is designed for seamless living and entertaining. A spacious kitchen features high end Cambria quartz countertops, a custom subway tile backsplash, and upgraded stainless steel appliances. The solid wood cabinetry and expansive island create a functional yet stylish space. Custom pendant lighting, crown molding, and designer ceiling fans throughout enhance the homes stylish ambiance. Enjoy effortless organization with two massive walk in pantry closets and additional kitchen & craft storage. The inviting living room is charmed by wood plank ceramic tile flooring, offering both beauty and practicality. The designated dining room and dining area provide plenty of space for formal and informal gatherings, while large windows frame the stunning water view. Step out onto the covered balcony/patio to soak in the tranquil marina and waterside scenery. The primary suite is a true retreat, featuring Pergo laminate plank flooring, a spacious walk in closet, and an ensuite bath with dual quartz sinks, a vanity, and a glass enclosed walk in shower. Additional bedrooms are equally spacious, each with ample closet space and laminate wood plank flooring, ensuring comfort for all. For added convenience, the home includes a designated laundry room with shelving and an additional storage closet. The attached 2 car tandem garage boasts built in storage, epoxy flooring, and direct access to the covered patio overlooking the marina. Located in a newer construction neighborhood, this home also offers a water softener system and is high and dry, having weathered both Hurricane Helene and Milton. Ideally situated with quick access to I 275 and the Sunshine Skyway Bridge, youre also just a short walk from the lush 4 acre private nature preserve and Maximo Park. Enjoy Florida lifestyle soaking up the sun in the resort style community pool and emerge in the various community activities. This waterfront oasis is a rare gemperfect for those seeking a tranquil retreat with unparalleled views, luxurious finishes, and easy access to everything St. Petersburg has to enjoy.
All
Similar
Features
Waterfront Description
- Canal - Saltwater
- Marina
Appliances
- Cooktop
- Dishwasher
- Disposal
- Dryer
- Electric Water Heater
- Microwave
- Range
- Refrigerator
- Washer
- Water Softener
- Wine Refrigerator
Association Amenities
- Clubhouse
- Gated
- Park
- Recreation Facilities
- Trail(s)
Home Owners Association Fee
- 570.00
Home Owners Association Fee Includes
- Pool
- Trash
- Water
Association Name
- The Cove at Loggerhead Marina
Association Phone
- 727-866-3115
Carport Spaces
- 0.00
Close Date
- 0000-00-00
Cooling
- Central Air
Country
- US
Covered Spaces
- 0.00
Exterior Features
- Balcony
- Lighting
- Other
- Rain Gutters
- Sidewalk
- Sprinkler Metered
Flooring
- Ceramic Tile
- Luxury Vinyl
Garage Spaces
- 2.00
Heating
- Central
- Electric
High School
- Lakewood High-PN
Interior Features
- Built-in Features
- Ceiling Fans(s)
- Crown Molding
- Eat-in Kitchen
- High Ceilings
- Open Floorplan
- PrimaryBedroom Upstairs
- Solid Wood Cabinets
- Stone Counters
- Thermostat
- Walk-In Closet(s)
- Window Treatments
Legal Description
- COVE AT LOGGERHEAD MARINA LOT 145
Levels
- Three Or More
Living Area
- 1970.00
Middle School
- Bay Point Middle-PN
Area Major
- 33712 - St Pete
Net Operating Income
- 0.00
Occupant Type
- Owner
Parcel Number
- 11-32-16-18731-000-1450
Parking Features
- Driveway
- Garage Door Opener
- Guest
- Tandem
Pets Allowed
- Yes
Property Type
- Residential
Roof
- Metal
School Elementary
- Maximo Elementary-PN
Sewer
- Public Sewer
Style
- Elevated
- Key West
Tax Year
- 2023
Township
- 32
Utilities
- BB/HS Internet Available
- Cable Available
- Cable Connected
- Electricity Available
- Electricity Connected
View
- Water
Virtual Tour Url
- https://www.youtube.com/watch?v=4Ykulth5Y5k
Water Source
- Public
Year Built
- 2016
Listing Data ©2024 Greater Fort Lauderdale REALTORS®
Listings provided courtesy of The Hernando County Association of Realtors MLS.
Listing Data ©2024 REALTOR® Association of Citrus County
Listing Data ©2024 Royal Palm Coast Realtor® Association
The information provided by this website is for the personal, non-commercial use of consumers and may not be used for any purpose other than to identify prospective properties consumers may be interested in purchasing.Display of MLS data is usually deemed reliable but is NOT guaranteed accurate.
Datafeed Last updated on December 28, 2024 @ 12:00 am
©2006-2024 brokerIDXsites.com - https://brokerIDXsites.com
Sign Up Now for Free!X
Call Direct: Brokerage Office: Mobile: 352.442.9386
Registration Benefits:
- New Listings & Price Reduction Updates sent directly to your email
- Create Your Own Property Search saved for your return visit.
- "Like" Listings and Create a Favorites List
* NOTICE: By creating your free profile, you authorize us to send you periodic emails about new listings that match your saved searches and related real estate information.If you provide your telephone number, you are giving us permission to call you in response to this request, even if this phone number is in the State and/or National Do Not Call Registry.
Already have an account? Login to your account.
