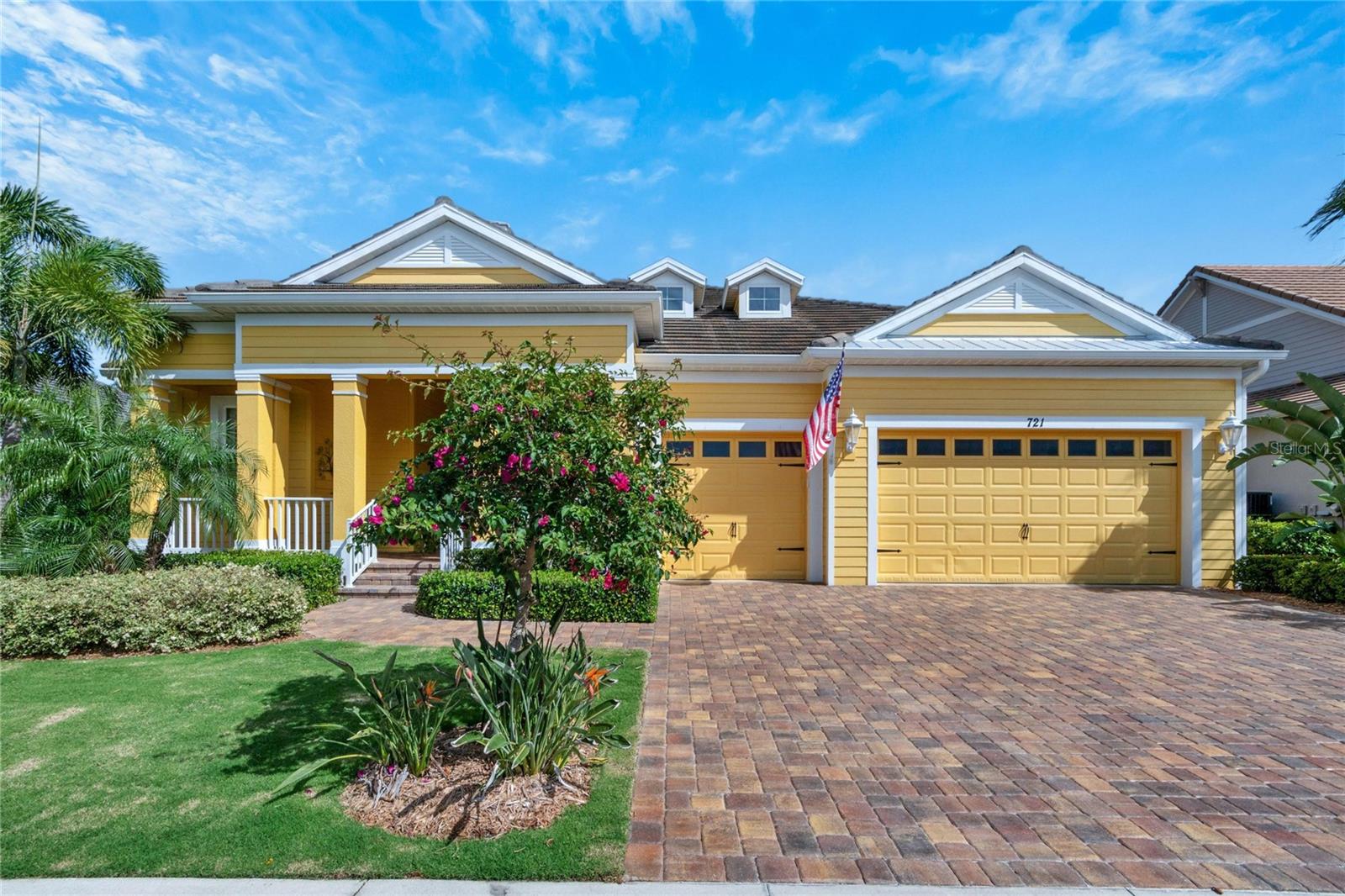Share this property:
Contact Julie Ann Ludovico
Schedule A Showing
Request more information
- Home
- Property Search
- Search results
- 721 Manns Harbor Drive, APOLLO BEACH, FL 33572
Property Photos

























































- MLS#: TB8323744 ( Residential )
- Street Address: 721 Manns Harbor Drive
- Viewed: 65
- Price: $1,025,000
- Price sqft: $258
- Waterfront: Yes
- Wateraccess: Yes
- Waterfront Type: Lagoon
- Year Built: 2018
- Bldg sqft: 3972
- Bedrooms: 3
- Total Baths: 4
- Full Baths: 3
- 1/2 Baths: 1
- Garage / Parking Spaces: 3
- Days On Market: 217
- Additional Information
- Geolocation: 27.7506 / -82.4296
- County: HILLSBOROUGH
- City: APOLLO BEACH
- Zipcode: 33572
- Subdivision: Mirabay Ph 3c2
- Elementary School: Apollo Beach
- Middle School: Eisenhower
- High School: Lennard
- Provided by: KELLER WILLIAMS SOUTH SHORE

- DMCA Notice
-
DescriptionWelcome to Mirabay, a boaters paradise, where a 135 acre lagoon and canals connect Mirabay to the beautiful waters of Tampa Bay and the Gulf of America. Your private dock features a 13,000 pound boat lift. This exquisite coastal waterfront home features 3 Bedrooms with their own private baths, an additional half bath, and an open floor plan with high ceilings and magnificent waterviews. The kitchen features a convection oven, a walk in pantry, stainless steel appliances, and lots of cabinets. Additional space includes a home office, and laundry room with a sink. The home is perfect for entertaining inside and out. Enjoy the heated swimming pool, and screened in one level lanai. No details were missed; the home includes solar panels, a generator and hurricane windows. The 3 car garage includes an electric car charger and ceiling storage racks. The gated waterfront community of Mirabay offers unique architecture styles with resort style amenities and services. Check out the stunning Clubhouse with lap pool, Waterslide, splash pad, Caf, fitness center, locker rooms with sauna, tennis and basketball courts, youth programs, parks, and lots of events to meet your neighbors. Residents have access to free kayak and paddle board rentals on the lagoon. Your oasis awaits you. Less than 10 miles from I 75, Mirabay is convenient to Tampa Bay's best dining, entertainment, sports events, beaches and shopping. Welcome Home!
All
Similar
Features
Waterfront Description
- Lagoon
Appliances
- Convection Oven
- Dishwasher
- Disposal
- Dryer
- Kitchen Reverse Osmosis System
- Microwave
- Range
- Tankless Water Heater
- Washer
Association Amenities
- Basketball Court
- Clubhouse
- Fitness Center
- Gated
- Playground
- Pool
- Tennis Court(s)
Home Owners Association Fee
- 172.70
Home Owners Association Fee Includes
- Pool
- Private Road
Association Name
- First Service Residential
Association Phone
- 8663781099
Builder Model
- Islamorada
Builder Name
- Neal
Carport Spaces
- 0.00
Close Date
- 0000-00-00
Cooling
- Central Air
Country
- US
Covered Spaces
- 0.00
Exterior Features
- French Doors
Flooring
- Carpet
- Tile
Garage Spaces
- 3.00
Heating
- Electric
- Heat Pump
High School
- Lennard-HB
Insurance Expense
- 0.00
Interior Features
- Ceiling Fans(s)
- Crown Molding
- High Ceilings
- Kitchen/Family Room Combo
- Open Floorplan
- Primary Bedroom Main Floor
- Stone Counters
- Tray Ceiling(s)
- Walk-In Closet(s)
- Window Treatments
Legal Description
- MIRABAY PHASE 3C-2 LOT 27 BLOCK 8
Levels
- One
Living Area
- 2569.00
Lot Features
- Sidewalk
- Private
Middle School
- Eisenhower-HB
Area Major
- 33572 - Apollo Beach / Ruskin
Net Operating Income
- 0.00
Occupant Type
- Vacant
Open Parking Spaces
- 0.00
Other Expense
- 0.00
Parcel Number
- U-29-31-19-83T-000008-00027.0
Pets Allowed
- Breed Restrictions
- Number Limit
Pool Features
- Gunite
- Heated
- In Ground
- Salt Water
- Screen Enclosure
Possession
- Negotiable
Property Type
- Residential
Roof
- Tile
School Elementary
- Apollo Beach-HB
Sewer
- Public Sewer
Style
- Key West
Tax Year
- 2023
Township
- 31
Utilities
- BB/HS Internet Available
- Cable Connected
- Electricity Connected
- Natural Gas Connected
- Sewer Connected
- Water Connected
View
- Water
Views
- 65
Virtual Tour Url
- https://www.propertypanorama.com/instaview/stellar/TB8323744
Water Source
- Public
Year Built
- 2018
Zoning Code
- PD
Listing Data ©2025 Greater Fort Lauderdale REALTORS®
Listings provided courtesy of The Hernando County Association of Realtors MLS.
Listing Data ©2025 REALTOR® Association of Citrus County
Listing Data ©2025 Royal Palm Coast Realtor® Association
The information provided by this website is for the personal, non-commercial use of consumers and may not be used for any purpose other than to identify prospective properties consumers may be interested in purchasing.Display of MLS data is usually deemed reliable but is NOT guaranteed accurate.
Datafeed Last updated on June 27, 2025 @ 12:00 am
©2006-2025 brokerIDXsites.com - https://brokerIDXsites.com
Sign Up Now for Free!X
Call Direct: Brokerage Office: Mobile: 352.442.9386
Registration Benefits:
- New Listings & Price Reduction Updates sent directly to your email
- Create Your Own Property Search saved for your return visit.
- "Like" Listings and Create a Favorites List
* NOTICE: By creating your free profile, you authorize us to send you periodic emails about new listings that match your saved searches and related real estate information.If you provide your telephone number, you are giving us permission to call you in response to this request, even if this phone number is in the State and/or National Do Not Call Registry.
Already have an account? Login to your account.
