Share this property:
Contact Julie Ann Ludovico
Schedule A Showing
Request more information
- Home
- Property Search
- Search results
- 1707 New Bedford Drive, SUN CITY CENTER, FL 33573
Property Photos
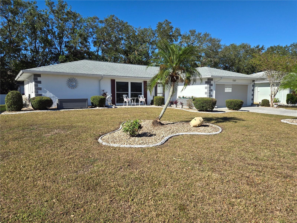

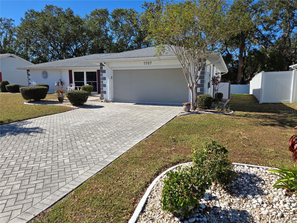
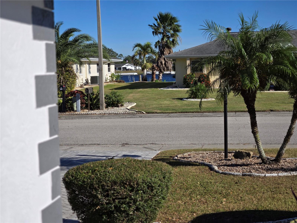
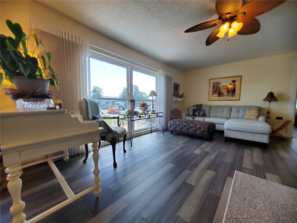
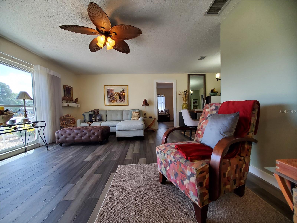
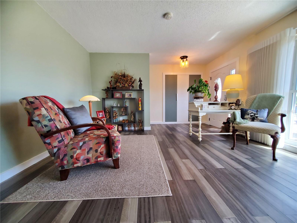
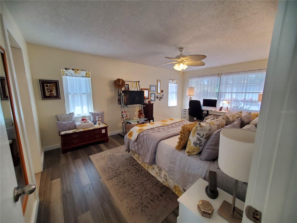
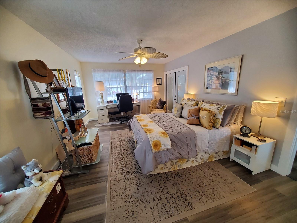
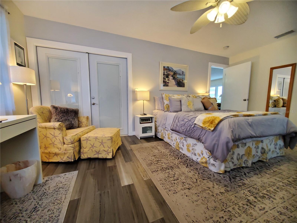
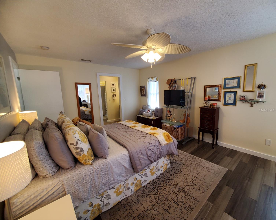
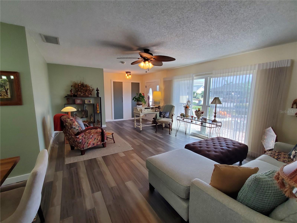
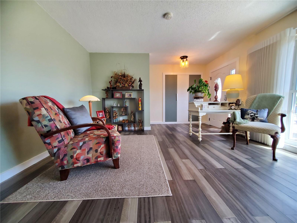
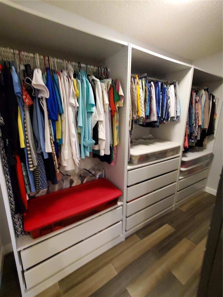
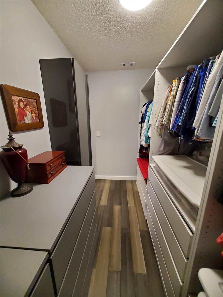
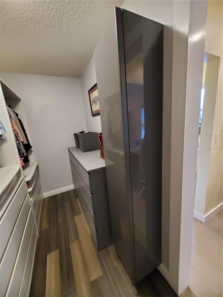
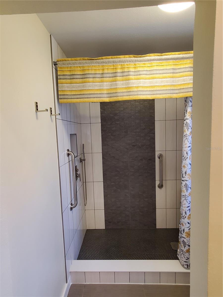
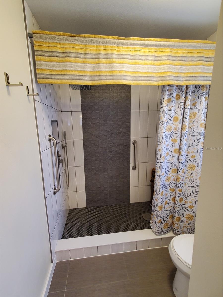
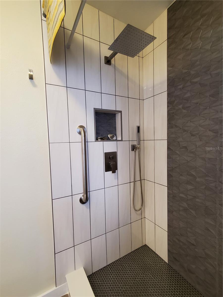
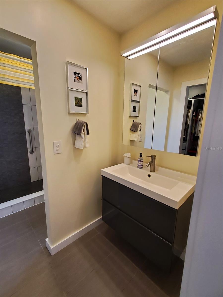
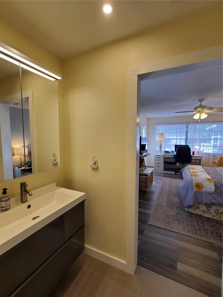
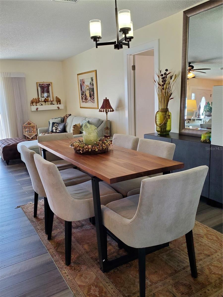
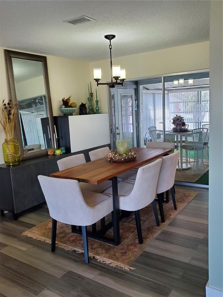
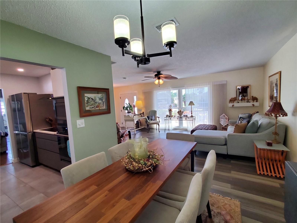
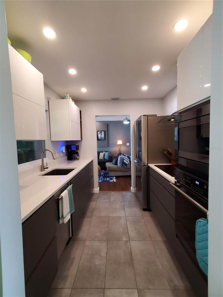
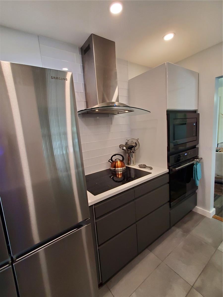
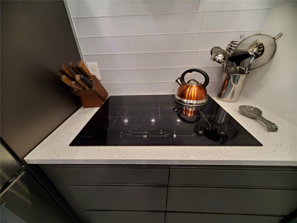
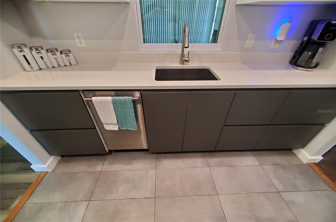
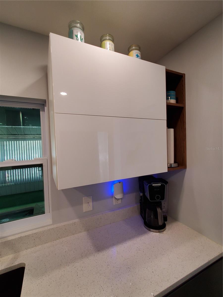
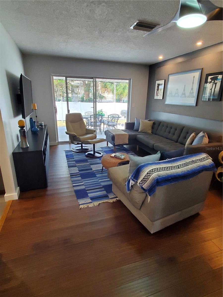
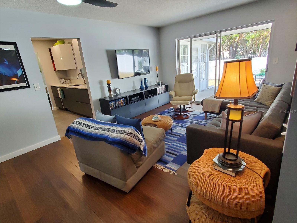
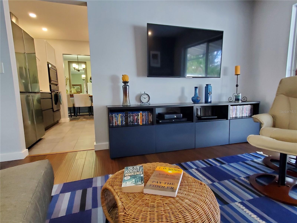
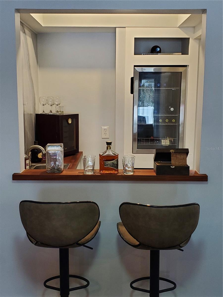
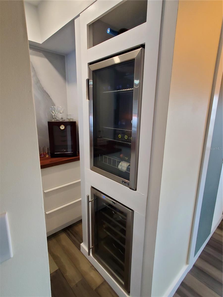
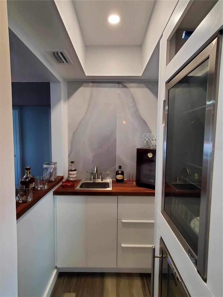
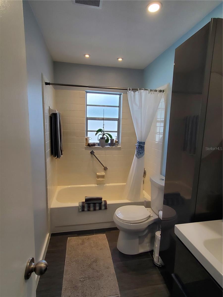
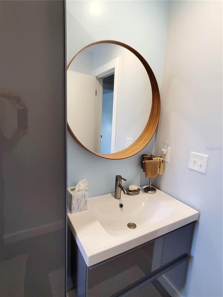
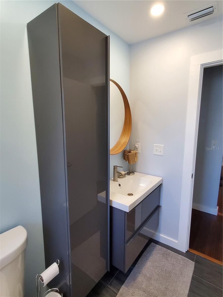
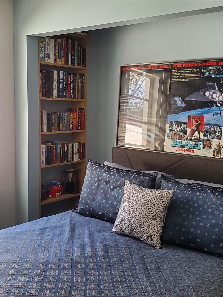
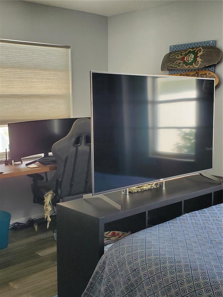
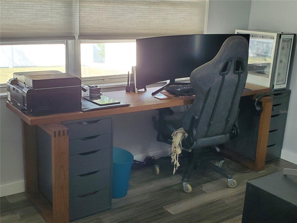
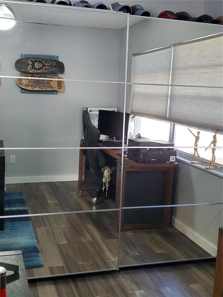
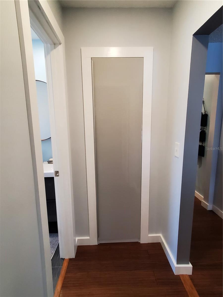
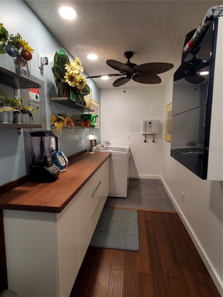
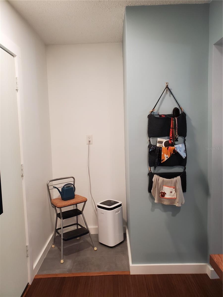
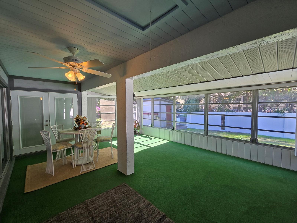
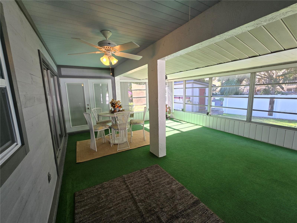
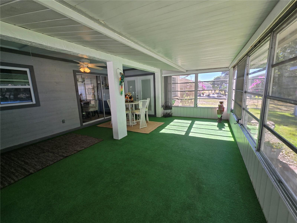
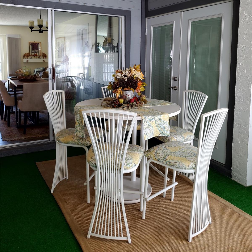
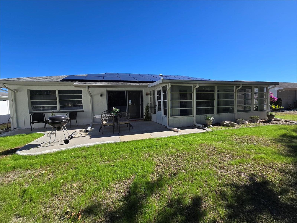
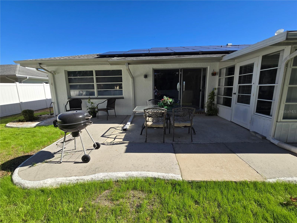
- MLS#: TB8323971 ( Residential )
- Street Address: 1707 New Bedford Drive
- Viewed: 31
- Price: $365,000
- Price sqft: $154
- Waterfront: No
- Year Built: 1979
- Bldg sqft: 2363
- Bedrooms: 2
- Total Baths: 2
- Full Baths: 2
- Days On Market: 294
- Additional Information
- Geolocation: 27.7072 / -82.3559
- County: HILLSBOROUGH
- City: SUN CITY CENTER
- Zipcode: 33573
- Subdivision: Sun City Center
- Elementary School: Cypress Creek
- Middle School: Shields
- High School: Lennard
- Provided by: TERRY MOREHOUSE & ASSOC REALTY

- DMCA Notice
-
DescriptionMotivated seller welcomes you to view this warm and inviting, no hoa fee, solar home, where beauty, quality of craftsmanship, and relaxing warmth will draw you in to the pride of owning this breathtaking home without overbearing regulations. ***the solar power is covered by a 25 year warranty (from date of installation)*** as you enter, your path will take you through the bright living room, past the well appointed dining room, and into the stunning, irresistible warmth and comfort of the primary bedroom, boasting a newly remodeled bathroom with an oversize shower and walk in closet, designed with easy to reach shelving. Your next stop should be the new soft contemporary kitchen, setoff with quartz counter tops and a sweeping stainless steel range hood accenting the induction (no heat) cooktop; surrounded by state of the art appliances including a built in convection oven, a separate microwave, and a large four door refrigerator. The customizable cabinetry is designed for total point of first use comfort, including easy glide out drawers and spring loaded doors that open with a gentle touch. As you stroll into the cozy family room, your attention surrenders to an ultra modern wet bar, complete with wine cooler, sink, and refrigerator, begging your relaxing indulgence. Continuing through to the hall, the soft contemporary flare of the modernized main bathroom, glistens in the sunlight, while to your right, the ultra modern laundry room with more than ample space for added storage and folding clothes, draws your presence. Also note the on demand water heater (no water tank). What more can you want? Now that you have decided this is your new home, all thats left is to take your golf cart, or bike, and head over to the sun city community center, where youll find a state of the art fitness center, three pools, and more indoor and outdoor activities than imaginable, such as; shuffleboard, tennis, pickle ball, volleyball, and more. Other available activities include; stained glass club, dance studio, pottery, art, and more! , more! , more! So why wait? Check it out. Better yet, call it home before someone else does, because this one wont last. ****** must know info ****** sun city center is an active, 55 plus community consisting of hoa, coa, poa, etc. Associations. These associations may charge monthly fees which can range from $0 monthly, to $1000 or more. In some areas, properties appear to be ordinary single homes, when, in fact, theyre considered condominiums, where land ownership, rules / pet rules, and regulations, routinely fall under association control and ownership, that can differ widely. The commonality of all first time buyers in scc, is a one time buy in fee ($3000. 00) for 2025. Your r/e agent can fully explain this and the annual fees ($344. 00 pp for 2025) due to the sun city center community association to support the wide variety of pools and other activities for your living pleasure. It is incumbent upon the prospective buyer to investigate the rules and fees associated with a particular area of interest, in order to make an informed decision. Information deemed correct. Buyer is responsible for verifying all information. Annual association fee of ($344,00) is for each person 55 or older in the residence.... Some or all of the furniture and fixtures are negotiable outside of the home purchase contract. Why not make it your new place to call home
All
Similar
Features
Appliances
- Bar Fridge
- Built-In Oven
- Convection Oven
- Cooktop
- Dishwasher
- Disposal
- Dryer
- Electric Water Heater
- Exhaust Fan
- Microwave
- Refrigerator
- Solar Hot Water
- Tankless Water Heater
- Washer
- Wine Refrigerator
Home Owners Association Fee
- 0.00
Association Name
- Sun City Center Community Assoc.
Association Phone
- 813-633-3500
Carport Spaces
- 0.00
Close Date
- 0000-00-00
Cooling
- Central Air
Country
- US
Covered Spaces
- 0.00
Exterior Features
- French Doors
- Rain Gutters
- Sidewalk
- Sliding Doors
Fencing
- Vinyl
Flooring
- Bamboo
- Ceramic Tile
Garage Spaces
- 2.00
Heating
- Electric
- Solar
High School
- Lennard-HB
Insurance Expense
- 0.00
Interior Features
- Built-in Features
- Ceiling Fans(s)
- Primary Bedroom Main Floor
- Solid Surface Counters
- Split Bedroom
- Stone Counters
- Thermostat
- Walk-In Closet(s)
- Wet Bar
- Window Treatments
Legal Description
- SUN CITY CENTER UNIT 31A LOT 7 BLOCK A
Levels
- One
Living Area
- 1479.00
Lot Features
- City Limits
- Landscaped
- Near Golf Course
- Paved
Middle School
- Shields-HB
Area Major
- 33573 - Sun City Center / Ruskin
Net Operating Income
- 0.00
Occupant Type
- Owner
Open Parking Spaces
- 0.00
Other Expense
- 0.00
Other Structures
- Shed(s)
Parcel Number
- U-12-32-19-1XX-A00000-00007.0
Parking Features
- Driveway
- Garage Door Opener
- Workshop in Garage
Pets Allowed
- Yes
Property Condition
- Completed
Property Type
- Residential
Roof
- Shingle
School Elementary
- Cypress Creek-HB
Sewer
- Public Sewer
Style
- Contemporary
- Florida
- Ranch
Tax Year
- 2023
Township
- 32
Utilities
- Cable Available
- Cable Connected
- Electricity Available
- Electricity Connected
- Public
- Sewer Available
- Sewer Connected
- Sprinkler Meter
- Water Available
- Water Connected
View
- Trees/Woods
Views
- 31
Virtual Tour Url
- https://www.propertypanorama.com/instaview/stellar/TB8323971
Water Source
- Public
- See Remarks
Year Built
- 1979
Zoning Code
- PD-MU
Listing Data ©2025 Greater Fort Lauderdale REALTORS®
Listings provided courtesy of The Hernando County Association of Realtors MLS.
Listing Data ©2025 REALTOR® Association of Citrus County
Listing Data ©2025 Royal Palm Coast Realtor® Association
The information provided by this website is for the personal, non-commercial use of consumers and may not be used for any purpose other than to identify prospective properties consumers may be interested in purchasing.Display of MLS data is usually deemed reliable but is NOT guaranteed accurate.
Datafeed Last updated on September 15, 2025 @ 12:00 am
©2006-2025 brokerIDXsites.com - https://brokerIDXsites.com
Sign Up Now for Free!X
Call Direct: Brokerage Office: Mobile: 352.442.9386
Registration Benefits:
- New Listings & Price Reduction Updates sent directly to your email
- Create Your Own Property Search saved for your return visit.
- "Like" Listings and Create a Favorites List
* NOTICE: By creating your free profile, you authorize us to send you periodic emails about new listings that match your saved searches and related real estate information.If you provide your telephone number, you are giving us permission to call you in response to this request, even if this phone number is in the State and/or National Do Not Call Registry.
Already have an account? Login to your account.
