Share this property:
Contact Julie Ann Ludovico
Schedule A Showing
Request more information
- Home
- Property Search
- Search results
- 690 Wild Oak Lane, PALM HARBOR, FL 34683
Property Photos
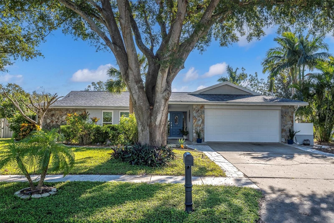

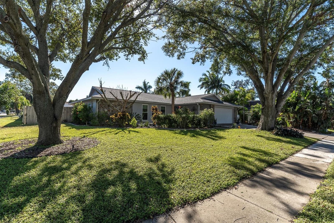
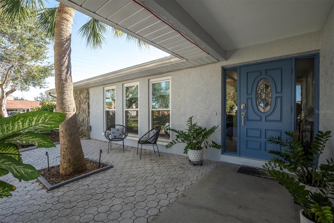
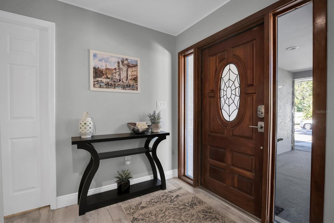
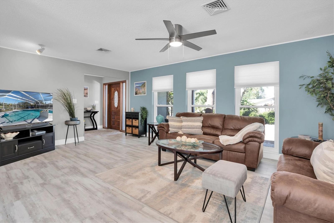
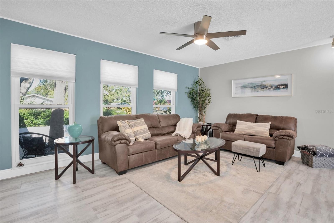
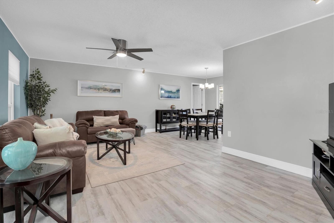
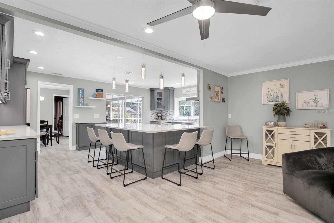
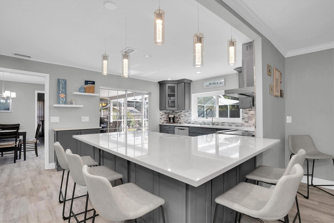
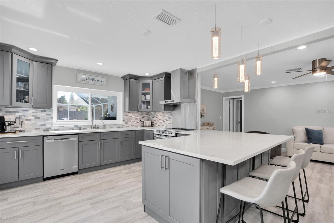
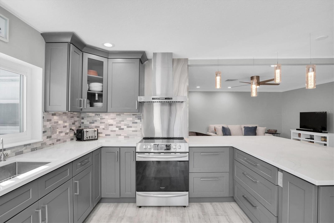
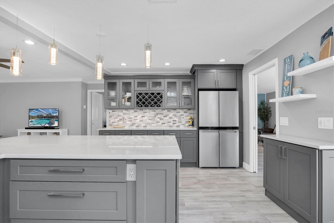
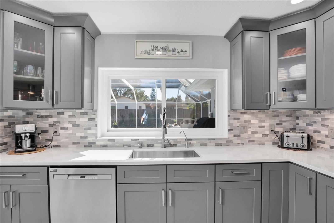
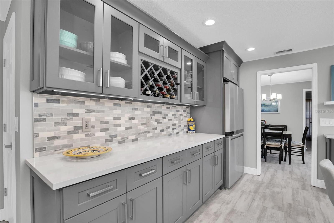
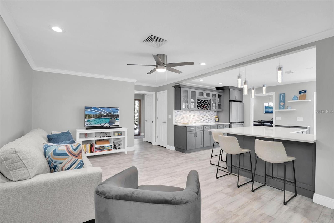
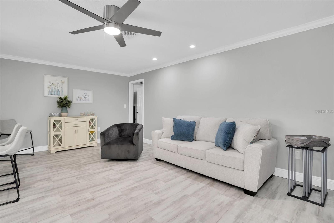
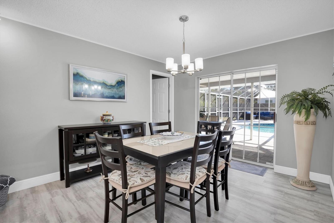
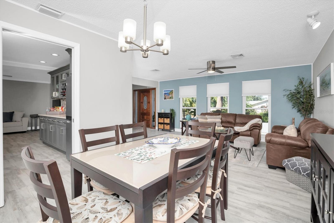
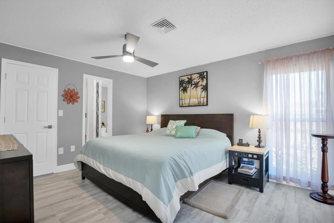
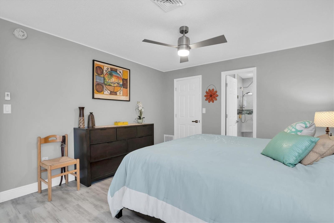
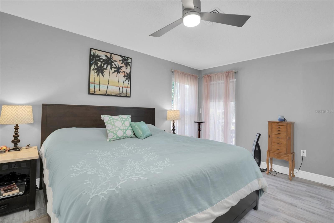
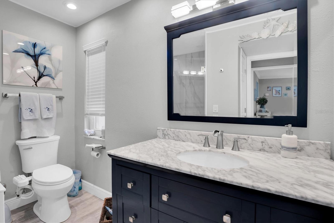
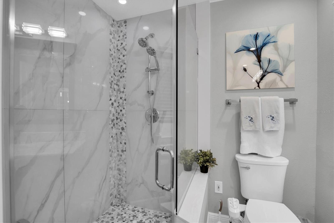
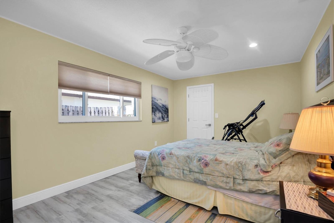
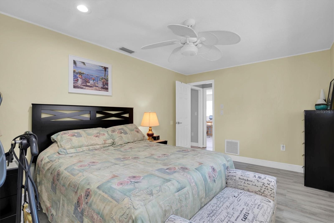
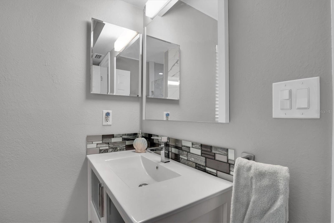
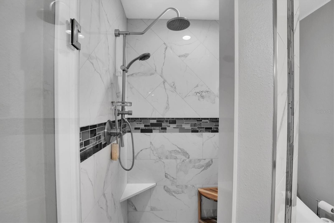
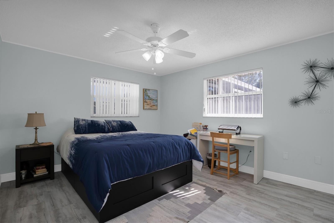
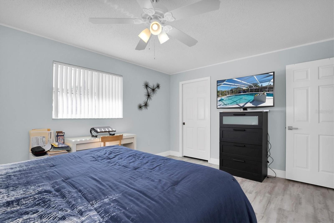
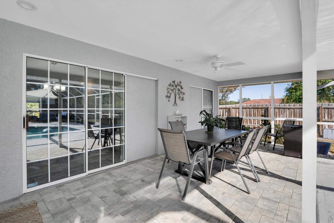
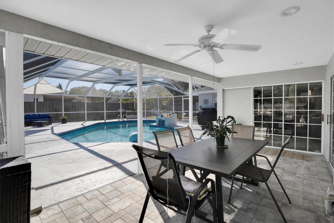
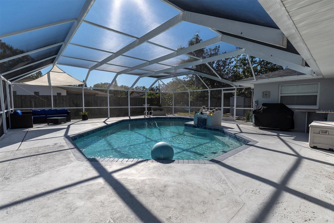
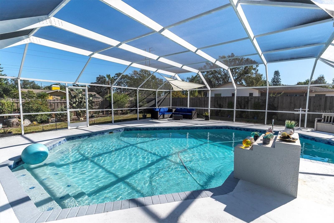

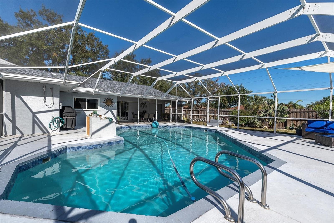
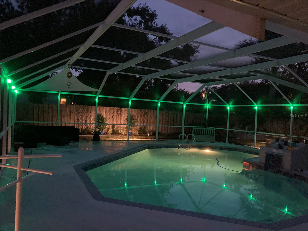
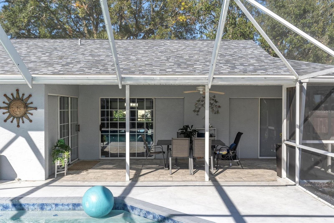
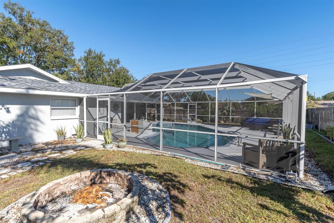
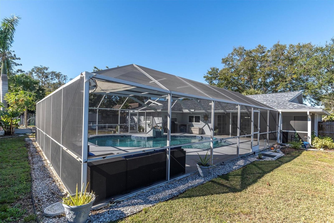
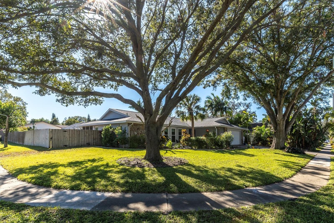
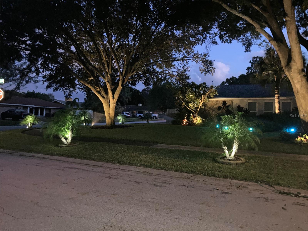
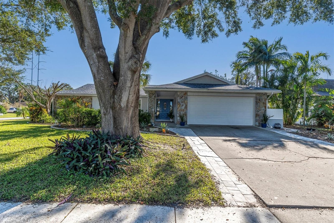
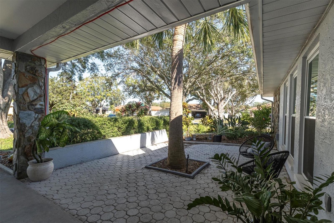
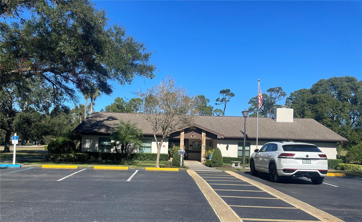
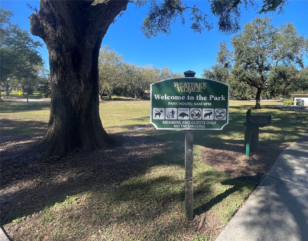
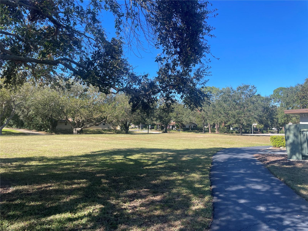
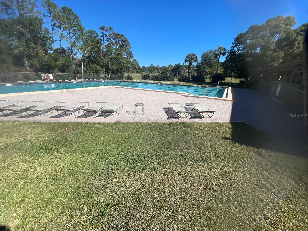





















- MLS#: TB8324912 ( Residential )
- Street Address: 690 Wild Oak Lane
- Viewed: 22
- Price: $699,000
- Price sqft: $258
- Waterfront: No
- Year Built: 1979
- Bldg sqft: 2712
- Bedrooms: 3
- Total Baths: 2
- Full Baths: 2
- Garage / Parking Spaces: 2
- Days On Market: 40
- Additional Information
- Geolocation: 28.0886 / -82.7487
- County: PINELLAS
- City: PALM HARBOR
- Zipcode: 34683
- Subdivision: Westlake Village
- Elementary School: Sutherland Elementary PN
- Middle School: Palm Harbor Middle PN
- High School: Palm Harbor Univ High PN
- Provided by: EXP REALTY LLC
- Contact: Karen Vommaro
- 727-224-1234

- DMCA Notice
-
DescriptionNestled in the highly sought after Westlake Village community in the heart of Palm Harbor this beautifully remodeled home is a true gem. Boasting over 1,900 square feet of expertly designed living space, this 2021 renovation combines modern elegance with everyday comfort. Roof 2021, Windows 2021, AC 2020. The layout offers a formal dining room, a spacious living room, and a dream kitchen overlooking the cozy family room. The kitchen is a chefs delight, featuring a large quartz island with ample storage, custom wood cabinets with pull out drawers, and a built in mixer stand for added convenience. Stainless steel appliances, including a range with a built in air fryer feature and a sleek vent hood, complete the space. The owners spared no expense on the exterior as well with over $10,000 in updated landscaping. Step outside to enjoy the expansive rear yard, home to avocado, papaya, banana, lime, lemon, and kumquat trees, creating your very own tropical paradise. The heated pool is perfect for relaxation or entertaining with new screening in 2022 and new pool pump in 2022. Large fenced yard offers endless possibilities for outdoor fun. Inside, youll find luxurious vinyl flooring throughout, updated hardware, and stylish window treatments. The primary bathroom has been beautifully updated, offering a modern and serene retreat. With three bedrooms and two fully updated bathrooms, this home ensures comfort and convenience for all. Located in one of Palm Harbors most desirable neighborhoods and bonus zoned Palm Harbor University High School, non flood zone and non evacuation zone. This home is the perfect blend of modern sophistication and timeless charm. Dont miss this incredible opportunity!
All
Similar
Features
Appliances
- Dishwasher
- Range
- Range Hood
- Refrigerator
Association Amenities
- Clubhouse
- Park
- Playground
- Pool
- Tennis Court(s)
Home Owners Association Fee
- 815.00
Home Owners Association Fee Includes
- Pool
- Recreational Facilities
Association Name
- Green Acre Property Management
Association Phone
- (813) 936-4163
Carport Spaces
- 0.00
Close Date
- 0000-00-00
Cooling
- Central Air
Country
- US
Covered Spaces
- 0.00
Exterior Features
- Sidewalk
Fencing
- Fenced
- Wood
Flooring
- Luxury Vinyl
- Tile
Garage Spaces
- 2.00
Heating
- Central
- Electric
High School
- Palm Harbor Univ High-PN
Interior Features
- Central Vaccum
- Kitchen/Family Room Combo
- Living Room/Dining Room Combo
- Primary Bedroom Main Floor
- Solid Wood Cabinets
- Split Bedroom
- Stone Counters
- Walk-In Closet(s)
- Window Treatments
Legal Description
- WESTLAKE VILLAGE BLK 3
- LOT 12
Levels
- One
Living Area
- 1903.00
Lot Features
- Corner Lot
- In County
- Oversized Lot
- Sidewalk
- Paved
- Unincorporated
Middle School
- Palm Harbor Middle-PN
Area Major
- 34683 - Palm Harbor
Net Operating Income
- 0.00
Occupant Type
- Owner
Parcel Number
- 36-27-15-96579-003-0120
Pets Allowed
- Cats OK
- Dogs OK
- Yes
Pool Features
- Gunite
- Heated
- In Ground
Possession
- Close of Escrow
Property Type
- Residential
Roof
- Shingle
School Elementary
- Sutherland Elementary-PN
Sewer
- Public Sewer
Style
- Ranch
Tax Year
- 2023
Township
- 27
Utilities
- BB/HS Internet Available
- Cable Available
- Electricity Connected
- Sewer Connected
- Water Connected
Views
- 22
Virtual Tour Url
- https://lightlineproductions.hd.pics/690-Wild-Oak-Ln/idx
Water Source
- Public
Year Built
- 1979
Zoning Code
- RPD-5
Listing Data ©2025 Greater Fort Lauderdale REALTORS®
Listings provided courtesy of The Hernando County Association of Realtors MLS.
Listing Data ©2025 REALTOR® Association of Citrus County
Listing Data ©2025 Royal Palm Coast Realtor® Association
The information provided by this website is for the personal, non-commercial use of consumers and may not be used for any purpose other than to identify prospective properties consumers may be interested in purchasing.Display of MLS data is usually deemed reliable but is NOT guaranteed accurate.
Datafeed Last updated on January 7, 2025 @ 12:00 am
©2006-2025 brokerIDXsites.com - https://brokerIDXsites.com
Sign Up Now for Free!X
Call Direct: Brokerage Office: Mobile: 352.442.9386
Registration Benefits:
- New Listings & Price Reduction Updates sent directly to your email
- Create Your Own Property Search saved for your return visit.
- "Like" Listings and Create a Favorites List
* NOTICE: By creating your free profile, you authorize us to send you periodic emails about new listings that match your saved searches and related real estate information.If you provide your telephone number, you are giving us permission to call you in response to this request, even if this phone number is in the State and/or National Do Not Call Registry.
Already have an account? Login to your account.
