Share this property:
Contact Julie Ann Ludovico
Schedule A Showing
Request more information
- Home
- Property Search
- Search results
- 17437 New Cross Circle, LITHIA, FL 33547
Property Photos
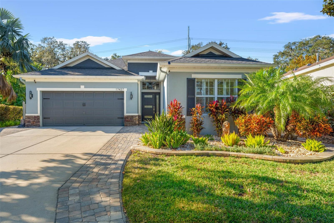

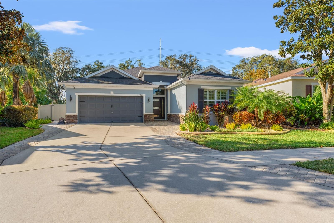
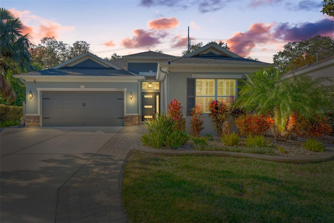
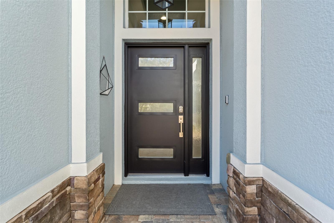
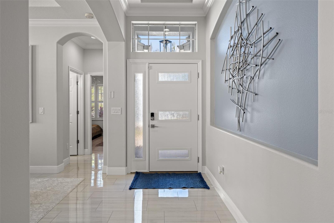
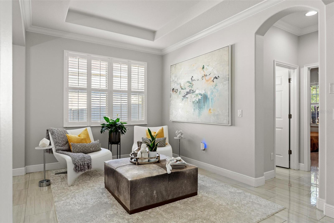
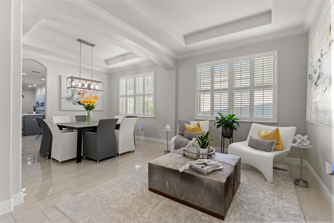
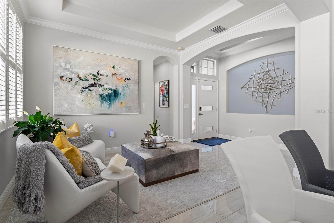
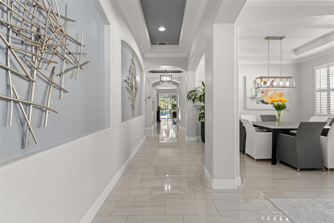
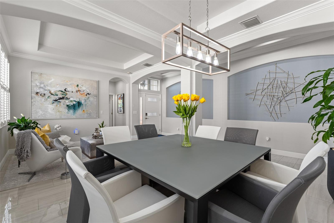
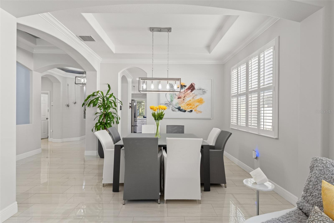
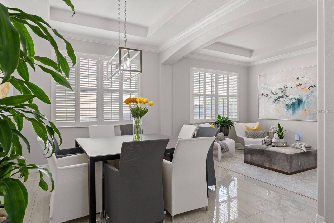
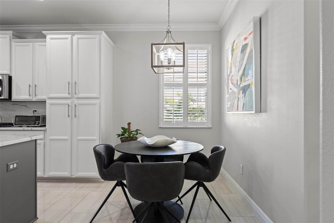
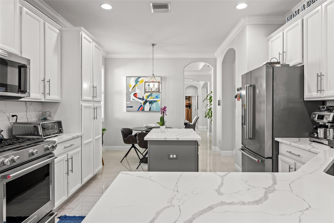
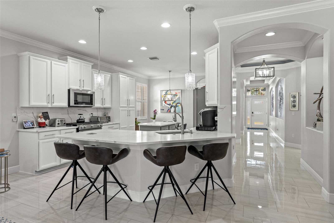
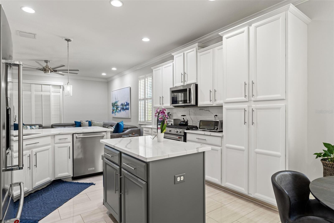
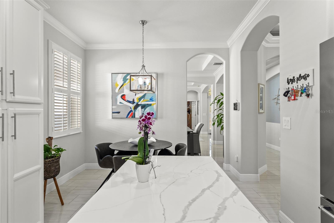
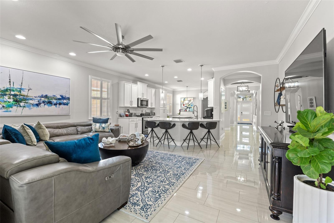
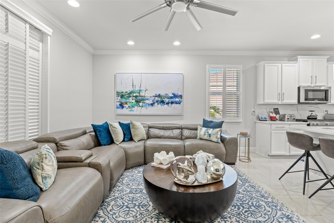
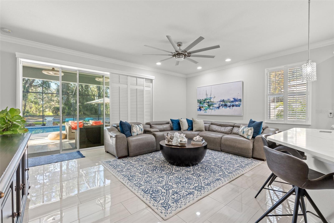
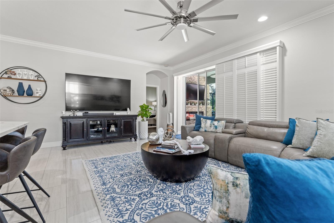
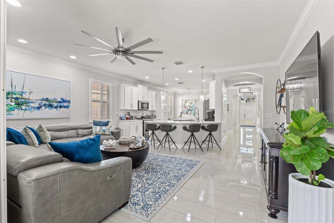
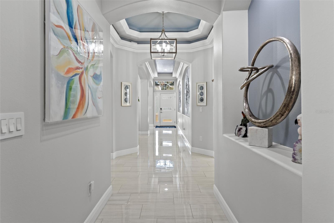
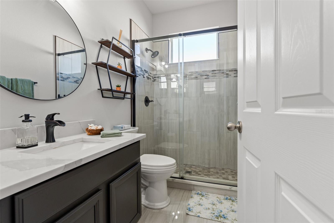
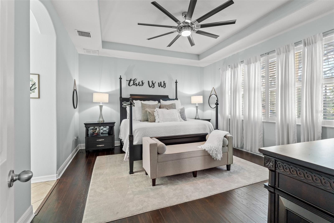
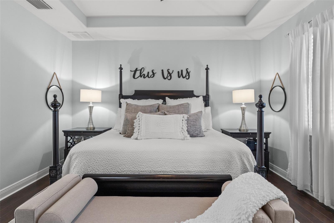
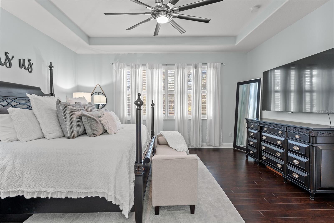
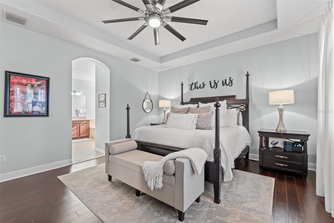
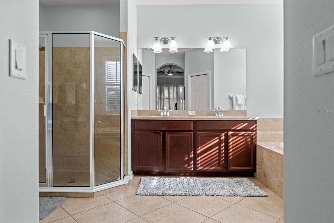
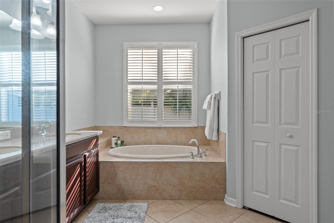
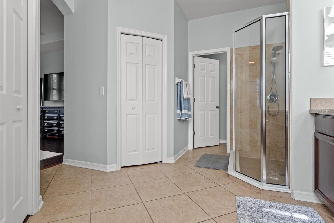
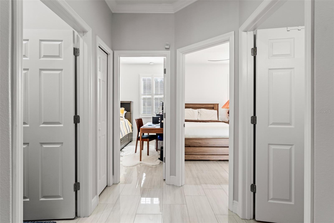
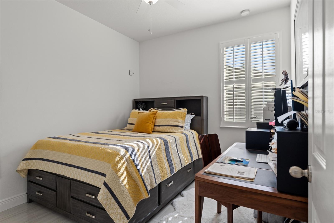
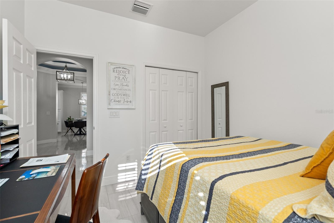
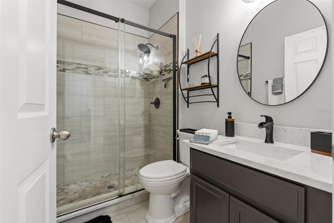
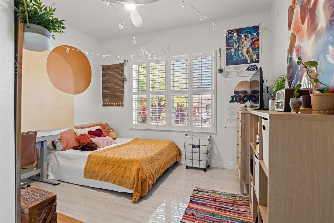
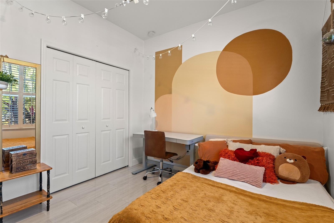
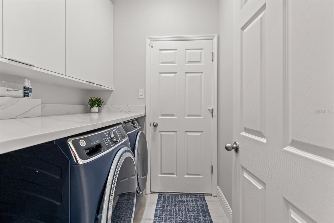
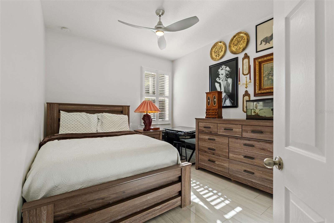
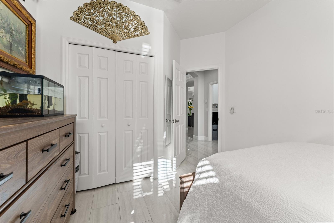
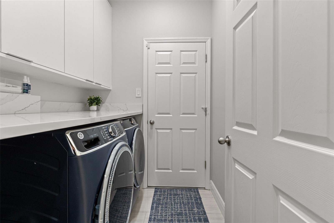
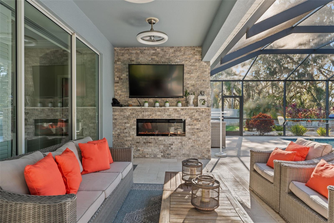
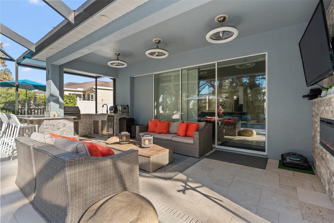
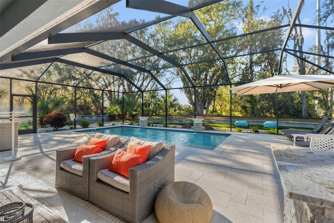
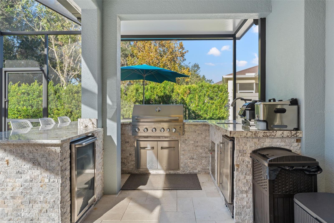
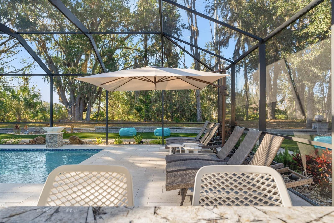
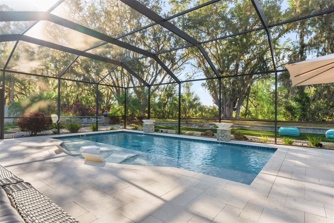
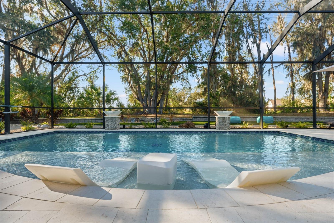
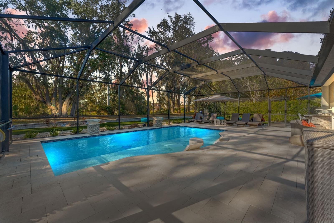
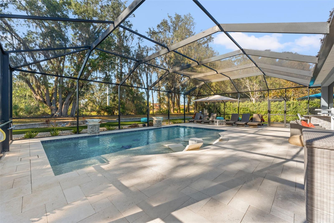

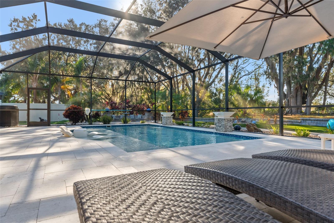
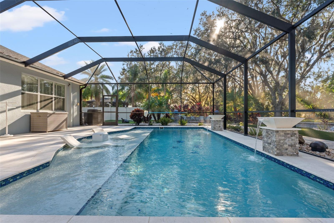
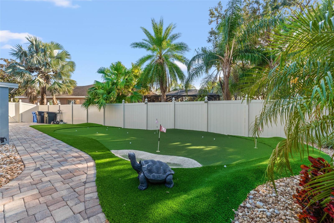
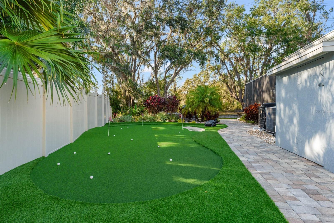
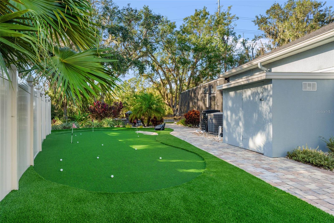
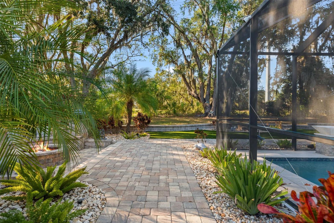
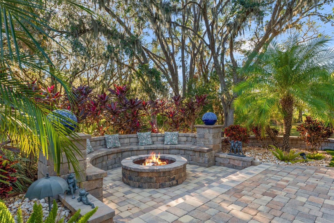
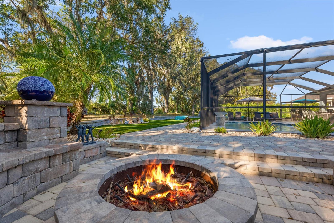
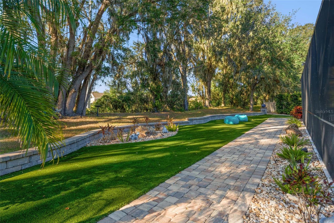
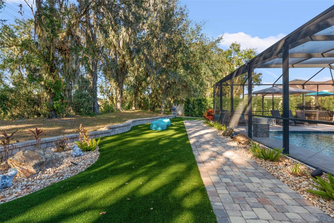
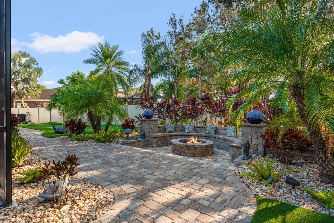
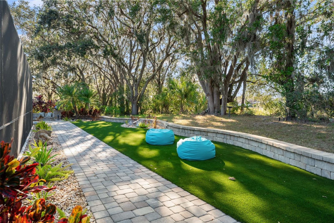
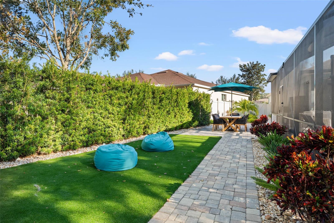
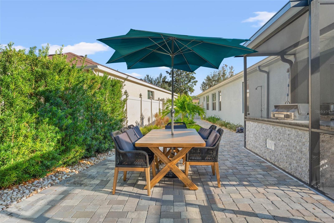
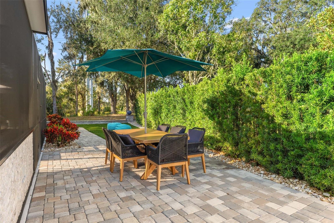
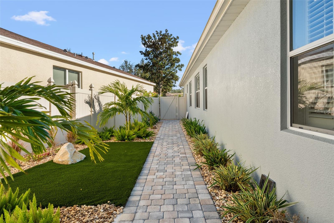
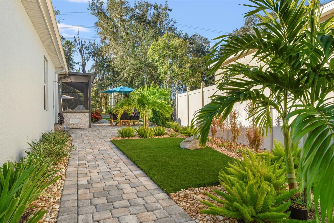
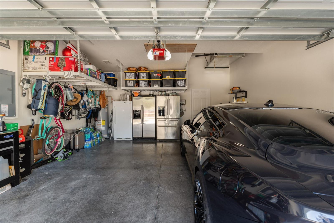
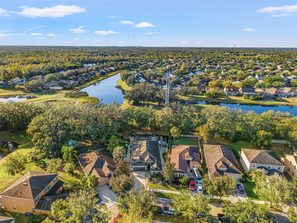
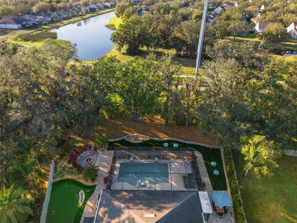
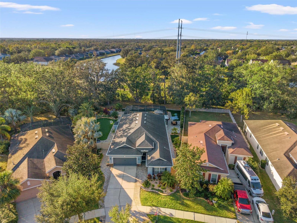
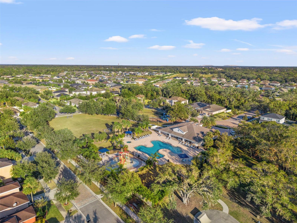
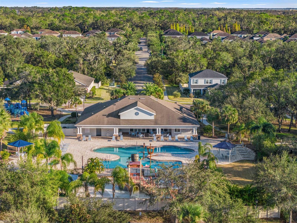
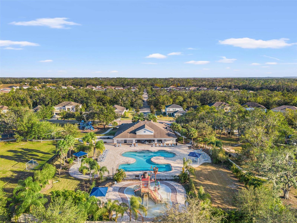
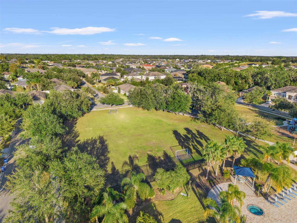
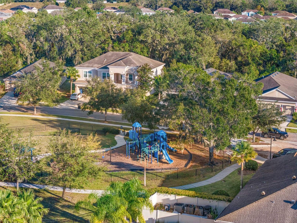
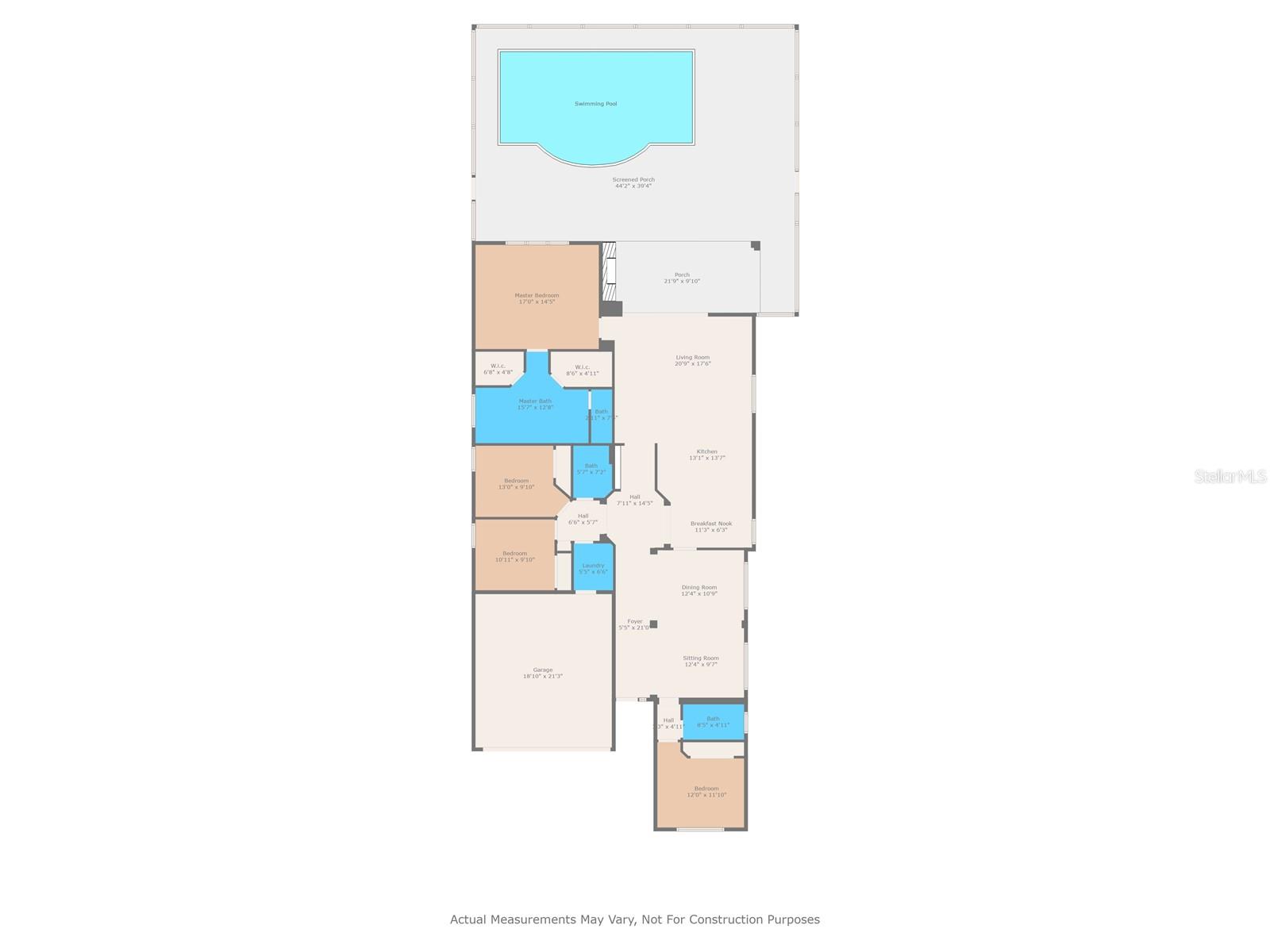
- MLS#: TB8325437 ( Residential )
- Street Address: 17437 New Cross Circle
- Viewed: 70
- Price: $680,000
- Price sqft: $227
- Waterfront: No
- Year Built: 2010
- Bldg sqft: 2998
- Bedrooms: 4
- Total Baths: 3
- Full Baths: 3
- Garage / Parking Spaces: 2
- Days On Market: 61
- Additional Information
- Geolocation: 27.8333 / -82.2111
- County: HILLSBOROUGH
- City: LITHIA
- Zipcode: 33547
- Subdivision: Channing Park
- Elementary School: Fishhawk Creek HB
- Middle School: Barrington Middle
- High School: Newsome HB
- Provided by: DALTON WADE INC
- Contact: Rachelle Smith
- 888-668-8283

- DMCA Notice
-
DescriptionBACKYARD PARADISE Awaits in Channing Park's Highly Desired Elmhurst Plan. Discover a dream home with 4 bedrooms, 3 bathrooms, and a 2 car garage, combining modern luxury and elegant design. From the moment you step inside, stunning architectural details set the tonehigh tray ceilings, art niches, and a grand rotunda entrance create an inviting ambiance. The remodeled chefs kitchen dazzles with sleek quartz countertops featuring built in outlets, a gas stove, brand new appliances, and a versatile island that blends style with practicality. Throughout the home, thoughtful upgrades aboundbrand new shutters adorn all windows, complemented by crown molding, updated baseboards, and stylish new light fixtures. Porcelain tile graces most floors, while wood adds warmth to the master suite, a retreat offering a luxurious bath with dual sinks, a garden tub, a separate shower, a private toilet, and his and hers walk in closets. Two additional bathrooms have been tastefully updated with contemporary finishes. Step outside, and the true magic begins. The backyard is a masterpiece of design and functiona must see private paradise. Slide open the doors to an inviting covered seating area, equipped with three cooling fans, a built in TV, and a cozy outdoor fireplace, creating the perfect ambiance for relaxing or entertaining. Adjacent is a custom outdoor kitchen, fully loaded with high end features: a premium grill with side burner, sink, storage, a filtered ice maker, and a beverage fridge, all framed by a stunning marble countertop with ample space for prep, serving, and a high top bar for casual dining. Enjoy the crown jewel of this spacea SALTWATER POOL built in 2019. Heated and complete with remote controlled lighting, bubble jets, and serene waterfalls, its enclosed within a sturdy pool cage for year round enjoyment. The marble paver deck offers ample lounging space for sun soaked afternoons and festive gatherings. Beyond the pool, a custom paver seating area surrounds a wood burning fireplace, perfect for cozy evenings. Additional outdoor dining space, a mini golf putting green, lush turf, decorative rock, and hedges ensure privacy and add charm to this expansive oasis.Exclusive to this home, private access to a conservation area with a scenic walking trail brings nature to your doorstep. Outdoor speakers, ambient lighting, and impeccable landscaping complete this retreat designed for relaxation and effortless entertaining. Inside, a spacious laundry room with quartz countertops and cabinetry adds convenience, leading to a 2 car garage equipped with ceiling storage racks, a utility sink, and a brand new water heater. Covered gutters and an advanced drainage system enhance exterior functionality. Situated in a top rated school district with access to A rated schools, this home delivers unparalleled living inside and out. Experience the perfect balance of luxury, comfort, and outdoor bliss in this one of a kind Channing Park gem.
All
Similar
Features
Appliances
- Dishwasher
- Disposal
- Ice Maker
- Microwave
- Range
- Range Hood
- Refrigerator
- Washer
- Water Softener
Home Owners Association Fee
- 375.00
Association Name
- TERRA MANAGEMENT SERVICES/DANIEL DOOLIN
Association Phone
- 813-374-2363
Carport Spaces
- 0.00
Close Date
- 0000-00-00
Cooling
- Central Air
Country
- US
Covered Spaces
- 0.00
Exterior Features
- Irrigation System
- Lighting
- Outdoor Grill
- Outdoor Kitchen
- Outdoor Shower
- Private Mailbox
- Rain Gutters
- Sidewalk
- Sliding Doors
Flooring
- Ceramic Tile
- Tile
- Wood
Garage Spaces
- 2.00
Heating
- Central
High School
- Newsome-HB
Interior Features
- Ceiling Fans(s)
- Crown Molding
- Eat-in Kitchen
- High Ceilings
- Kitchen/Family Room Combo
- Open Floorplan
- Solid Wood Cabinets
- Thermostat
- Walk-In Closet(s)
Legal Description
- CHANNING PARK LOT 225
Levels
- One
Living Area
- 2340.00
Middle School
- Barrington Middle
Area Major
- 33547 - Lithia
Net Operating Income
- 0.00
Occupant Type
- Owner
Parcel Number
- U-33-30-21-9G7-000000-00225.0
Pets Allowed
- Yes
Pool Features
- Heated
- In Ground
- Salt Water
- Screen Enclosure
Property Type
- Residential
Roof
- Shingle
School Elementary
- Fishhawk Creek-HB
Sewer
- Public Sewer
Tax Year
- 2023
Township
- 30
Utilities
- BB/HS Internet Available
- Cable Available
- Electricity Available
- Phone Available
- Public
- Sewer Available
- Street Lights
- Underground Utilities
- Water Available
Views
- 70
Virtual Tour Url
- https://www.propertypanorama.com/instaview/stellar/TB8325437
Water Source
- Public
Year Built
- 2010
Zoning Code
- PD
Listing Data ©2025 Greater Fort Lauderdale REALTORS®
Listings provided courtesy of The Hernando County Association of Realtors MLS.
Listing Data ©2025 REALTOR® Association of Citrus County
Listing Data ©2025 Royal Palm Coast Realtor® Association
The information provided by this website is for the personal, non-commercial use of consumers and may not be used for any purpose other than to identify prospective properties consumers may be interested in purchasing.Display of MLS data is usually deemed reliable but is NOT guaranteed accurate.
Datafeed Last updated on February 5, 2025 @ 12:00 am
©2006-2025 brokerIDXsites.com - https://brokerIDXsites.com
Sign Up Now for Free!X
Call Direct: Brokerage Office: Mobile: 352.442.9386
Registration Benefits:
- New Listings & Price Reduction Updates sent directly to your email
- Create Your Own Property Search saved for your return visit.
- "Like" Listings and Create a Favorites List
* NOTICE: By creating your free profile, you authorize us to send you periodic emails about new listings that match your saved searches and related real estate information.If you provide your telephone number, you are giving us permission to call you in response to this request, even if this phone number is in the State and/or National Do Not Call Registry.
Already have an account? Login to your account.
