Share this property:
Contact Julie Ann Ludovico
Schedule A Showing
Request more information
- Home
- Property Search
- Search results
- 1827 Joe Mcintosh Road, PLANT CITY, FL 33565
Property Photos


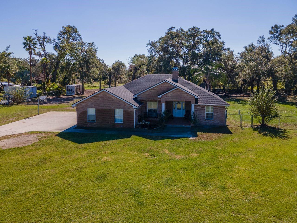
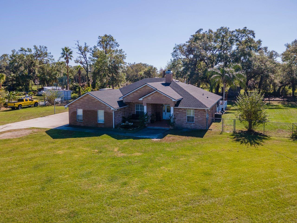
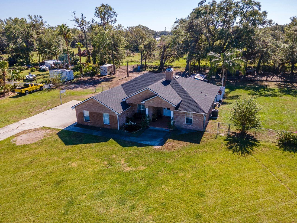
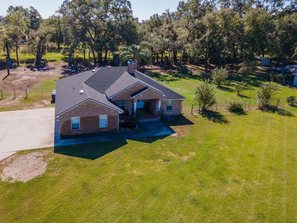
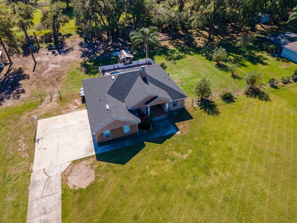
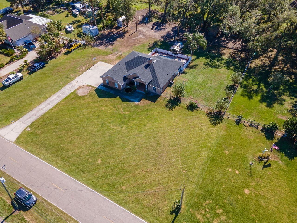
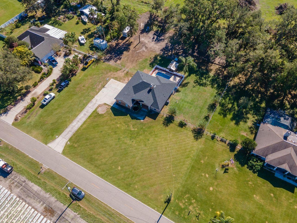
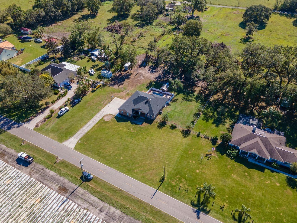
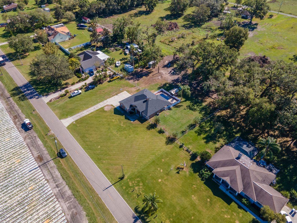
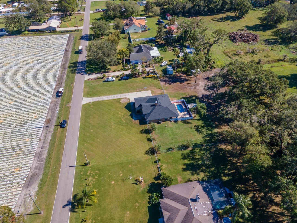
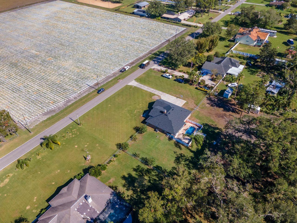
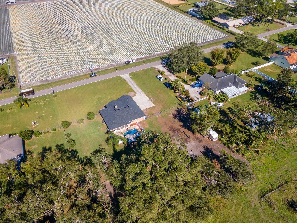
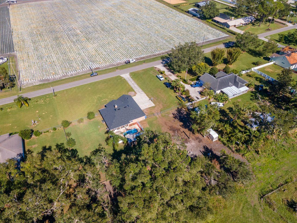
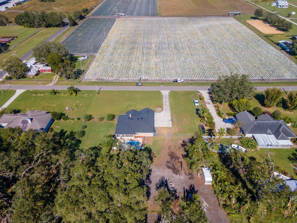
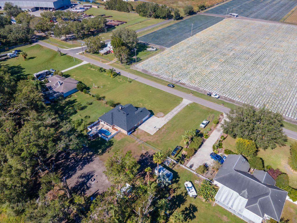
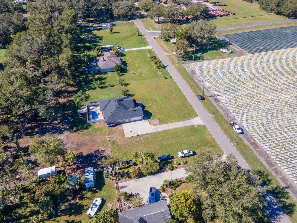
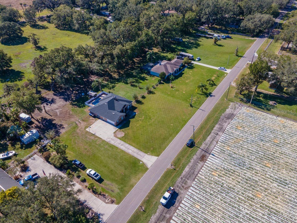
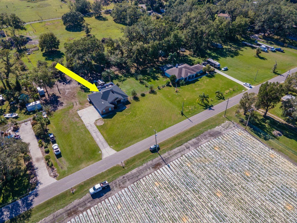
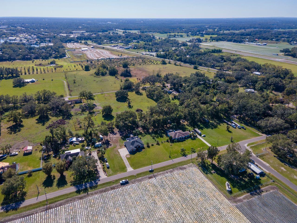
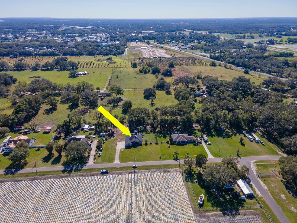
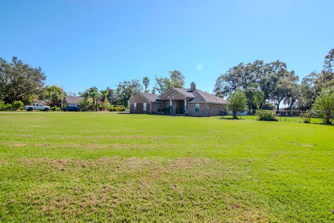
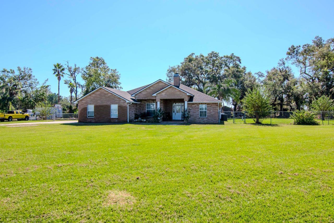
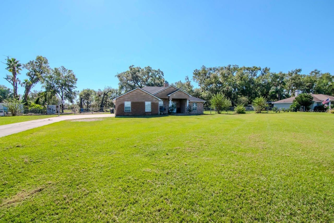
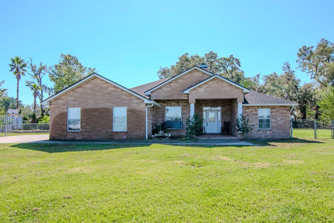
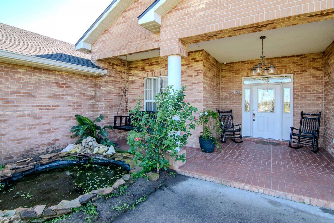
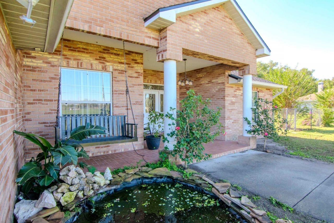
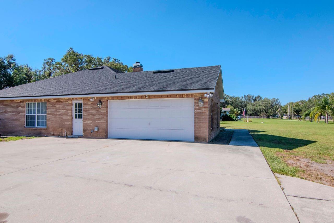
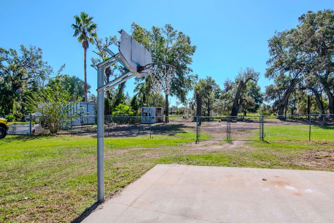
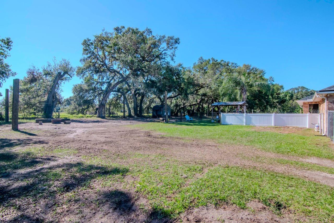
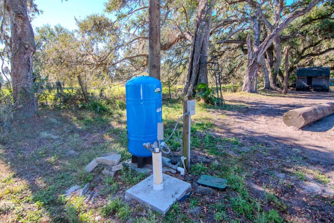
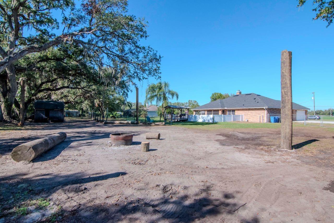
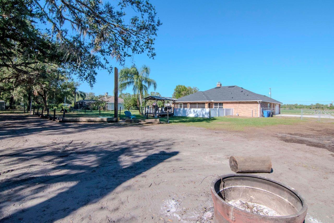
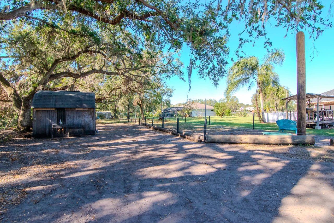
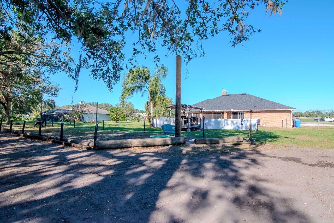
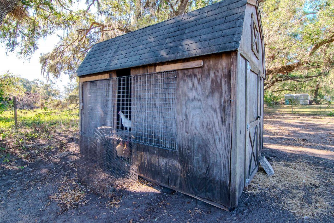
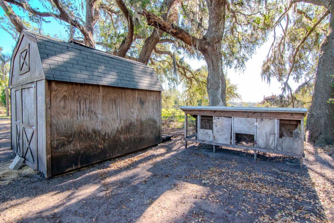
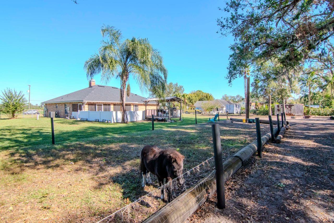
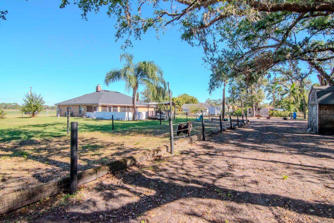
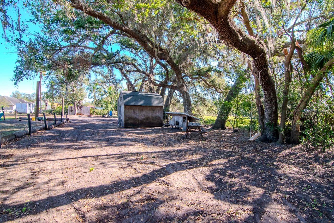
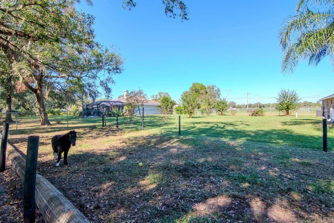
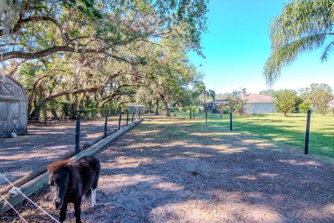
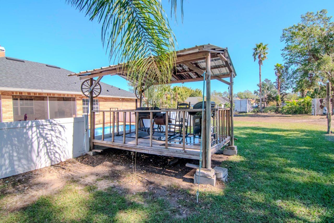
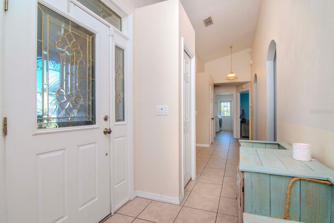
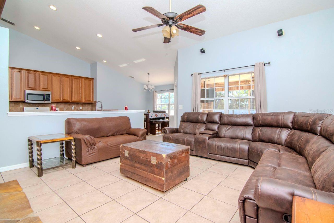
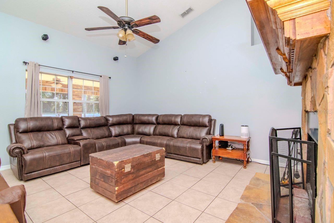
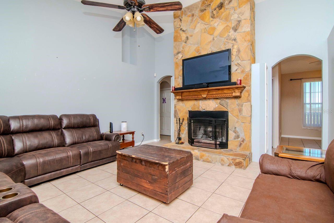
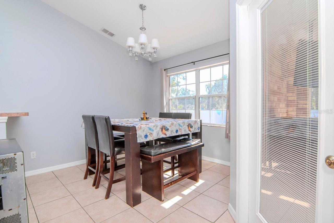
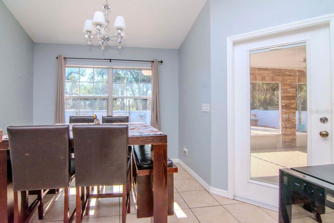
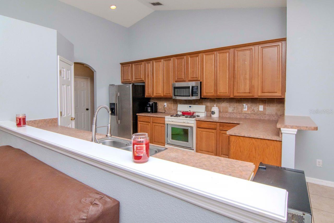
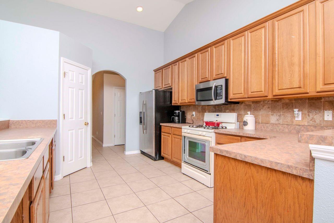
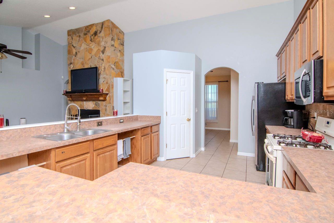
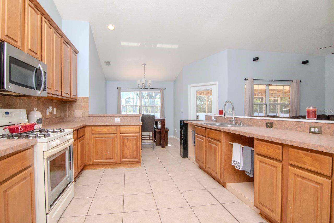
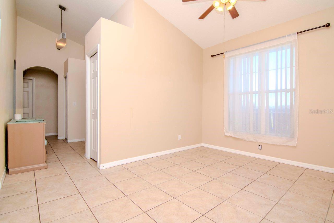
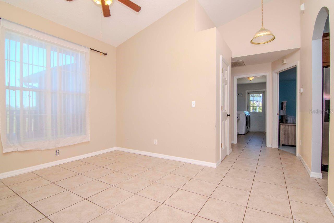
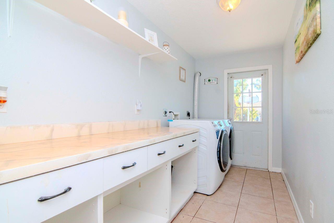
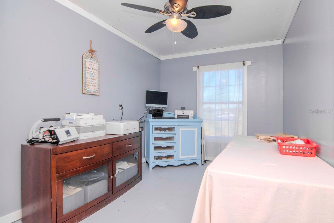
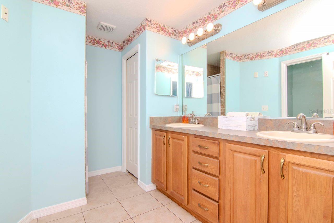
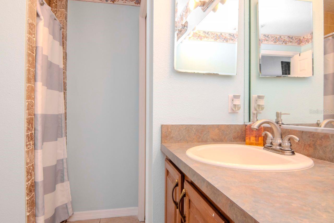
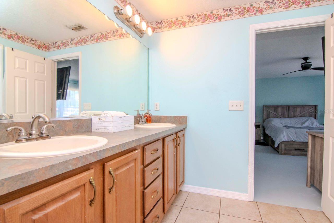
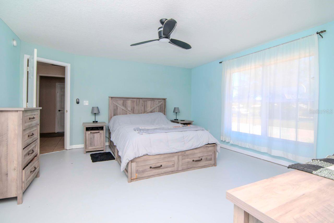
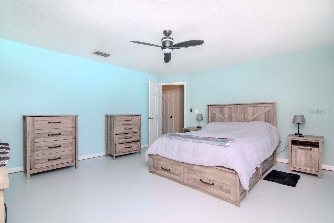
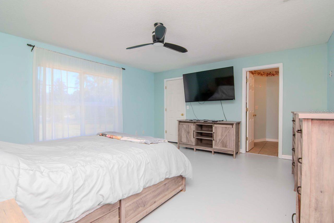
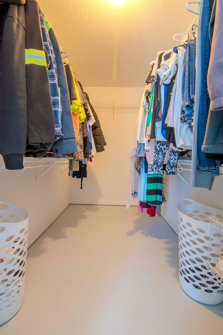
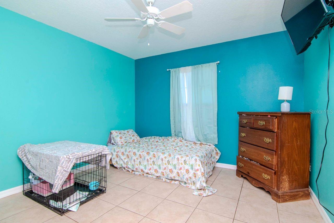
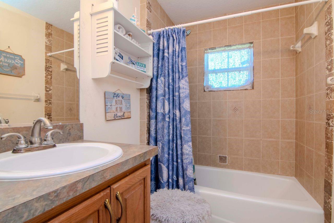
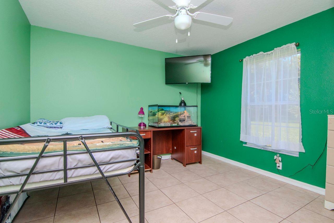
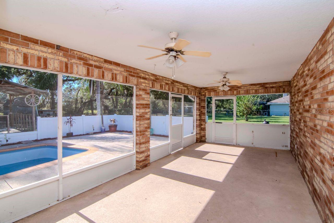
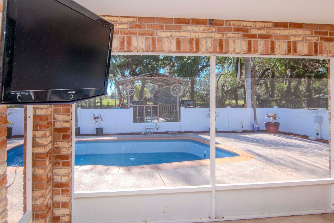
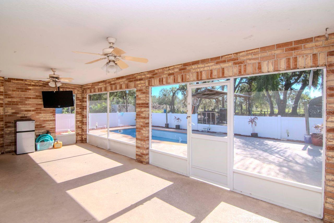
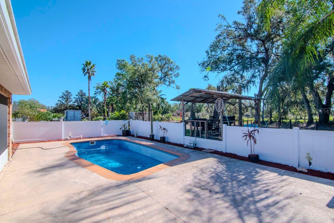
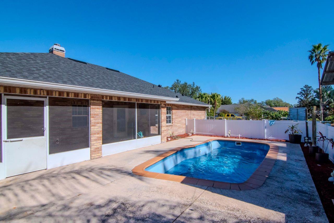
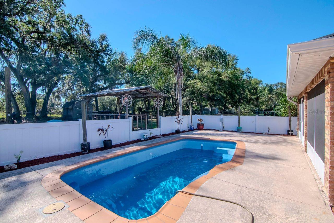
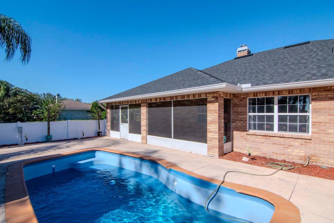
- MLS#: TB8325498 ( Residential )
- Street Address: 1827 Joe Mcintosh Road
- Viewed: 10
- Price: $555,000
- Price sqft: $202
- Waterfront: No
- Year Built: 2005
- Bldg sqft: 2746
- Bedrooms: 3
- Total Baths: 2
- Full Baths: 2
- Days On Market: 31
- Additional Information
- Geolocation: 28.0617 / -82.1302
- County: HILLSBOROUGH
- City: PLANT CITY
- Zipcode: 33565
- Subdivision: Teston Place
- Elementary School: Knights HB
- Middle School: Marshall HB
- High School: Plant City HB
- Provided by: COLDWELL BANKER REALTY
- Contact: Bob Arnold
- 813-977-3500

- DMCA Notice
-
DescriptionThis must see 3 bedroom, 2 bath home with 1,819 square feet of living space sits on 1 acre of land that offers a taste of country living but is still close to all of the amenities that you'll need. The home features vaulted ceilings, large kitchen with plenty of counter space, stone backsplash, wood cabinets and family room with a beautiful stone fireplace. The utility room also offers plenty of counter and cabinet space. The garage has been sectioned off giving you storage space on one side and a nice office or craft space on the other. Wind down at the end of the day on the covered screened in back porch overlooking the open air pool with step up access to a covered grilling area that is great for those summer BBQ's. The lot is also big enough for your pets, horse or chickens to roam around. The roof was replaced in April 2024 and the A/C in May 2024. Plant City offers the convenience of Lakeland and Tampa along with close proximity to the waters and beaches throughout the Tampa Bay region.
All
Similar
Features
Appliances
- Disposal
- Exhaust Fan
- Microwave
- Range
- Refrigerator
Home Owners Association Fee
- 0.00
Carport Spaces
- 0.00
Close Date
- 0000-00-00
Cooling
- Central Air
Country
- US
Covered Spaces
- 0.00
Exterior Features
- Private Mailbox
Fencing
- Barbed Wire
- Fenced
Flooring
- Ceramic Tile
- Concrete
Garage Spaces
- 0.00
Heating
- Central
- Electric
High School
- Plant City-HB
Interior Features
- Cathedral Ceiling(s)
- Ceiling Fans(s)
- High Ceilings
- Living Room/Dining Room Combo
- Open Floorplan
- Thermostat
- Vaulted Ceiling(s)
- Walk-In Closet(s)
- Window Treatments
Legal Description
- TESTON PLACE LOT 3
Levels
- One
Living Area
- 1819.00
Lot Features
- Private
Middle School
- Marshall-HB
Area Major
- 33565 - Plant City
Net Operating Income
- 0.00
Occupant Type
- Owner
Other Structures
- Shed(s)
Parcel Number
- U-08-28-22-67Y-000000-00003.0
Pool Features
- Fiberglass
- In Ground
- Lighting
Property Condition
- Completed
Property Type
- Residential
Roof
- Shingle
School Elementary
- Knights-HB
Sewer
- Septic Tank
Style
- Traditional
Tax Year
- 2023
Township
- 28
Utilities
- Cable Connected
- Electricity Connected
Views
- 10
Virtual Tour Url
- https://www.propertypanorama.com/instaview/stellar/TB8325498
Water Source
- Well
Year Built
- 2005
Zoning Code
- AS-1
Listing Data ©2024 Greater Fort Lauderdale REALTORS®
Listings provided courtesy of The Hernando County Association of Realtors MLS.
Listing Data ©2024 REALTOR® Association of Citrus County
Listing Data ©2024 Royal Palm Coast Realtor® Association
The information provided by this website is for the personal, non-commercial use of consumers and may not be used for any purpose other than to identify prospective properties consumers may be interested in purchasing.Display of MLS data is usually deemed reliable but is NOT guaranteed accurate.
Datafeed Last updated on December 28, 2024 @ 12:00 am
©2006-2024 brokerIDXsites.com - https://brokerIDXsites.com
Sign Up Now for Free!X
Call Direct: Brokerage Office: Mobile: 352.442.9386
Registration Benefits:
- New Listings & Price Reduction Updates sent directly to your email
- Create Your Own Property Search saved for your return visit.
- "Like" Listings and Create a Favorites List
* NOTICE: By creating your free profile, you authorize us to send you periodic emails about new listings that match your saved searches and related real estate information.If you provide your telephone number, you are giving us permission to call you in response to this request, even if this phone number is in the State and/or National Do Not Call Registry.
Already have an account? Login to your account.
