Share this property:
Contact Julie Ann Ludovico
Schedule A Showing
Request more information
- Home
- Property Search
- Search results
- 6327 Hampton Drive N, ST PETERSBURG, FL 33710
Property Photos


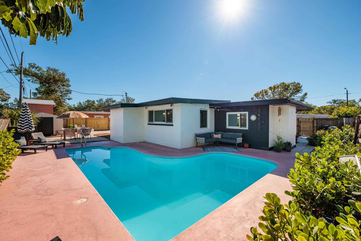
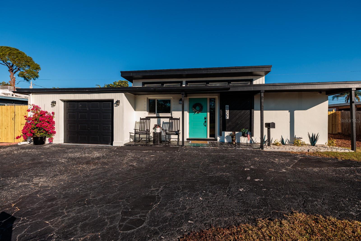
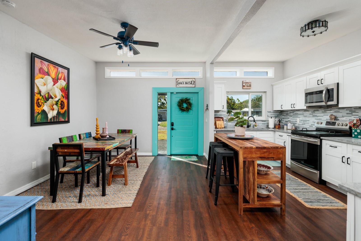
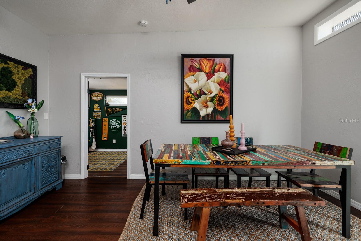
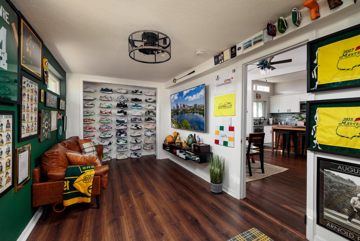
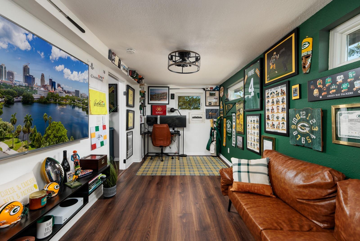
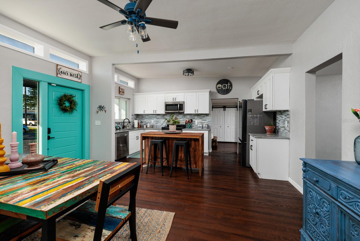
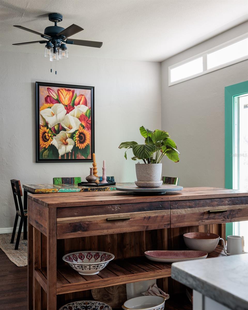
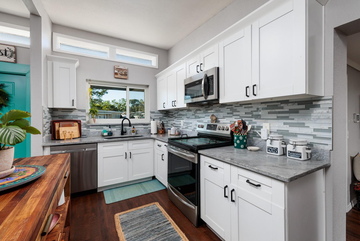
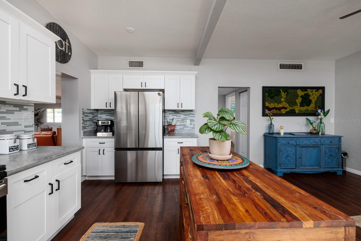
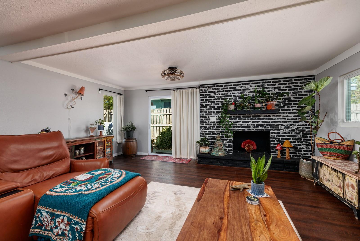
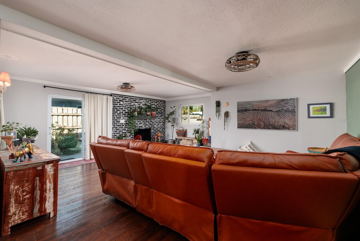
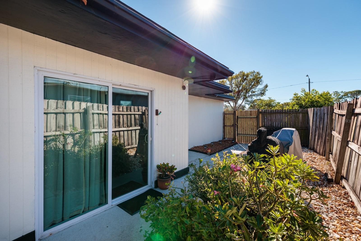
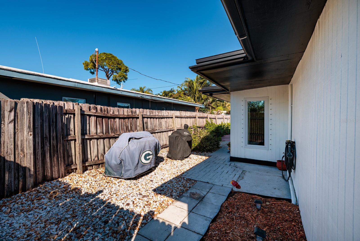
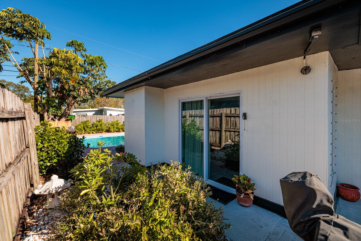
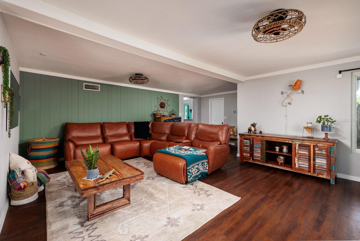
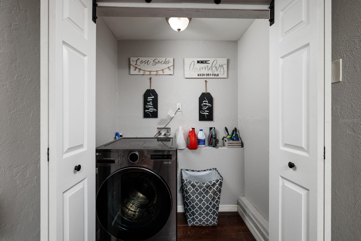
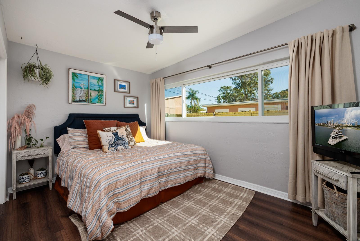
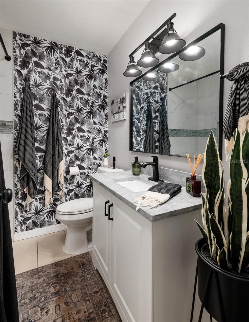
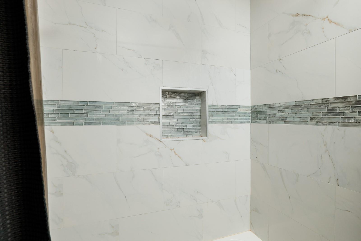
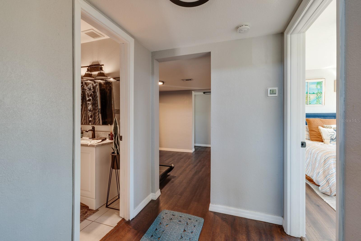
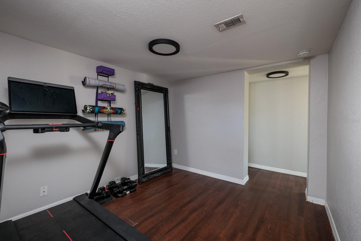
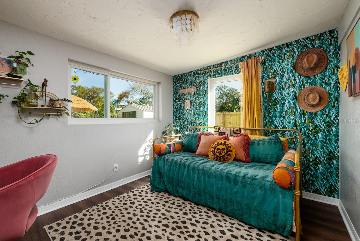
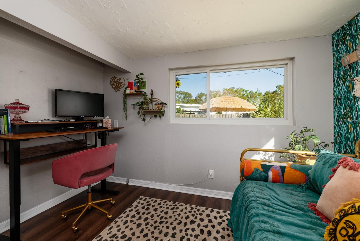
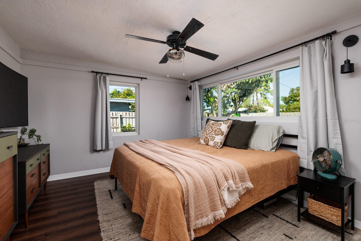
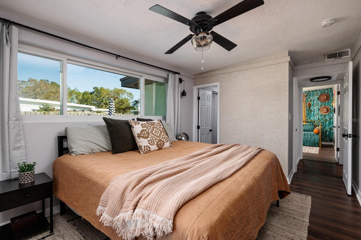
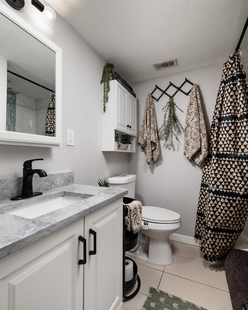
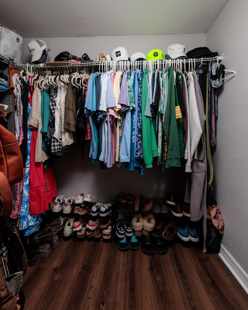
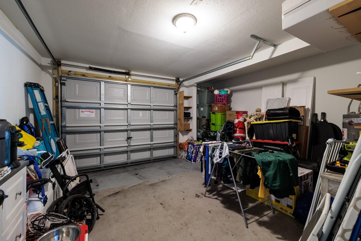
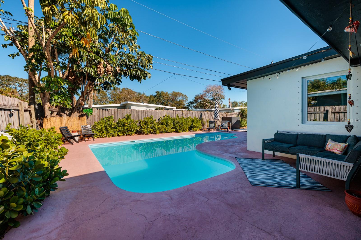
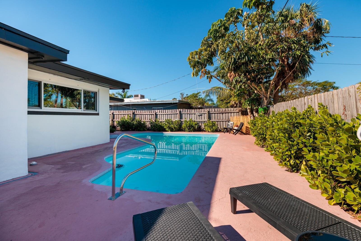
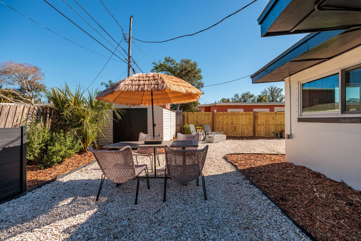
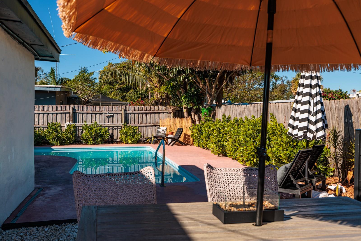
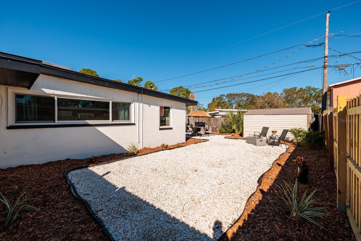
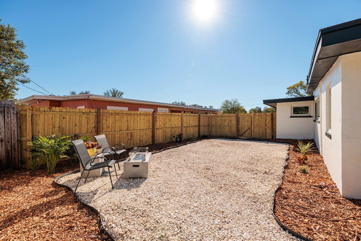
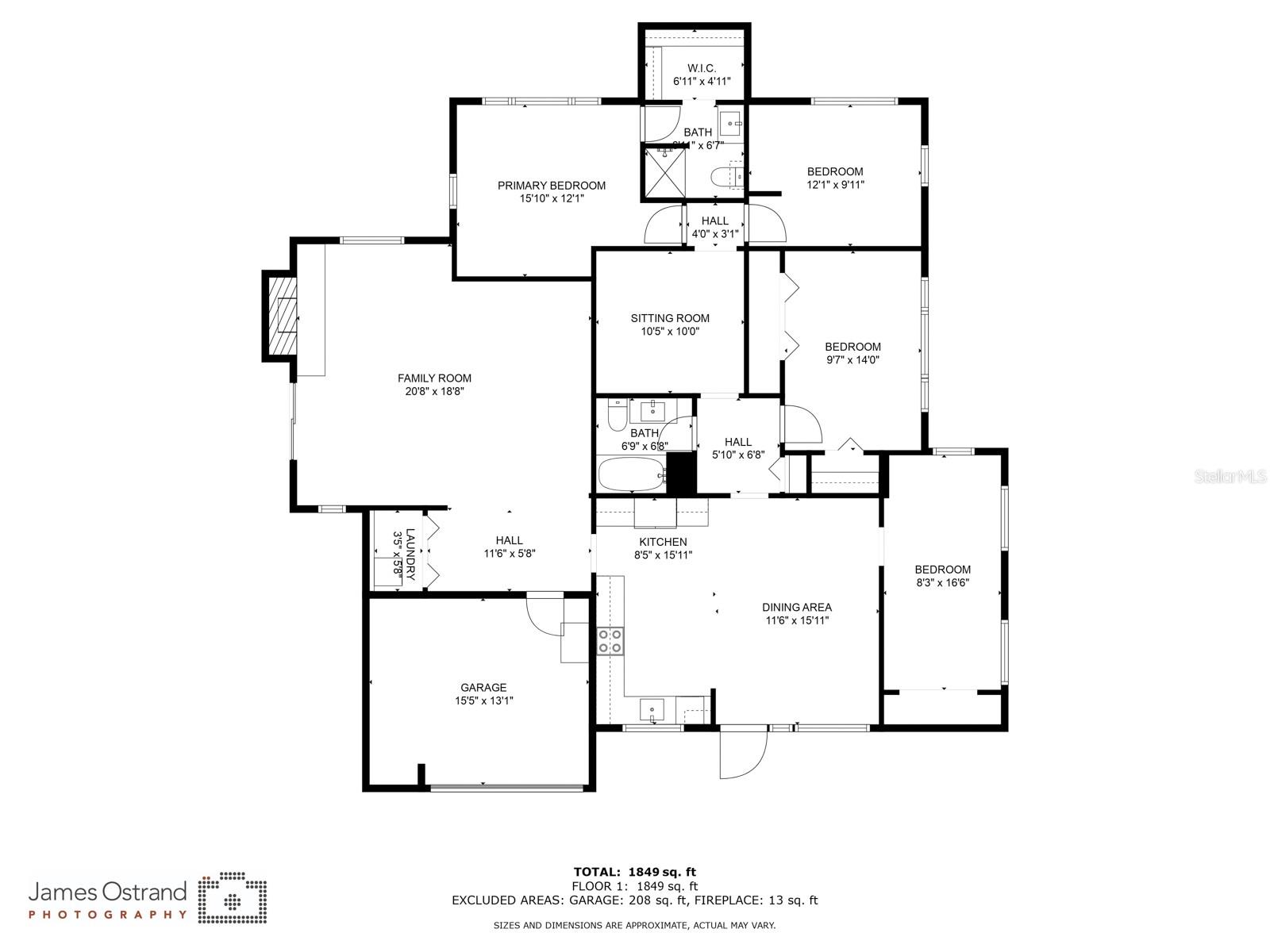
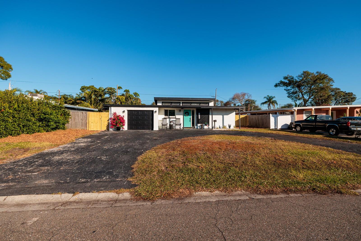
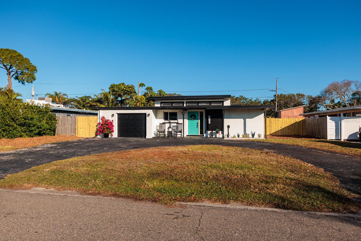
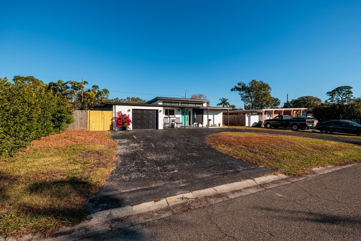
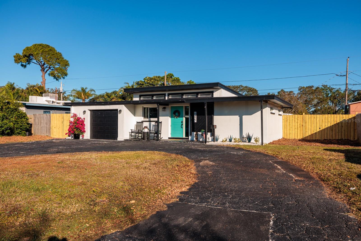
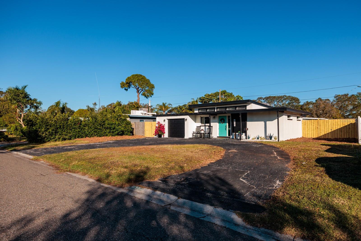
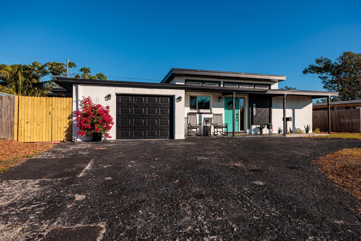
- MLS#: TB8325756 ( Residential )
- Street Address: 6327 Hampton Drive N
- Viewed: 19
- Price: $599,000
- Price sqft: $276
- Waterfront: No
- Year Built: 1953
- Bldg sqft: 2173
- Bedrooms: 4
- Total Baths: 2
- Full Baths: 2
- Garage / Parking Spaces: 1
- Days On Market: 29
- Additional Information
- Geolocation: 27.7904 / -82.723
- County: PINELLAS
- City: ST PETERSBURG
- Zipcode: 33710
- Subdivision: Garden Manor Sec 1
- Elementary School: Northwest Elementary PN
- Middle School: Tyrone Middle PN
- High School: Boca Ciega High PN
- Provided by: RE/MAX ACTION FIRST OF FLORIDA
- Contact: Judy Anderson
- 727-466-0800

- DMCA Notice
-
DescriptionBeautiful 4 bedroom, 2 bath pool home centrally located in St. Pete. Near shopping, beaches, downtown and high and dry during the recent hurricanes. Located with easy access to the best Gulf of Mexico beaches and Pinellas County's charming communities, this home structure sits entirely in a no flood zone. The upgrades and design of this deceptively spacious home have to be seen to believed. Just a few to list: Brand new Renewal by Anderson impact rated windows, hurricane shutters, and front door; Engineered hardwood throughout the house; New Kitchen Sink and Faucet; Brand new Samsung Refrigerator; New landscaping in backyard; New fencing; New light fixtures and ceiling fans. This home is Light and bright with updated kitchen and baths, granite counters, brick interior fireplace and a large pool great for families and gatherings. Schedule a showing today!
All
Similar
Features
Appliances
- Cooktop
- Dishwasher
- Disposal
- Dryer
- Electric Water Heater
- Microwave
- Range
- Refrigerator
- Washer
Home Owners Association Fee
- 0.00
Carport Spaces
- 0.00
Close Date
- 0000-00-00
Cooling
- Central Air
Country
- US
Covered Spaces
- 0.00
Exterior Features
- Lighting
- Rain Gutters
- Sliding Doors
- Storage
Fencing
- Fenced
Flooring
- Carpet
- Ceramic Tile
- Hardwood
Furnished
- Unfurnished
Garage Spaces
- 1.00
Heating
- Heat Pump
High School
- Boca Ciega High-PN
Interior Features
- Ceiling Fans(s)
- Eat-in Kitchen
- Primary Bedroom Main Floor
- Solid Surface Counters
- Solid Wood Cabinets
- Split Bedroom
- Thermostat
- Window Treatments
Legal Description
- GARDEN MANOR SEC 1 BLK 3
- LOT 13
Levels
- One
Living Area
- 1849.00
Middle School
- Tyrone Middle-PN
Area Major
- 33710 - St Pete/Crossroads
Net Operating Income
- 0.00
Occupant Type
- Owner
Parcel Number
- 17-31-16-30168-003-0130
Parking Features
- Circular Driveway
- Curb Parking
- Driveway
- Golf Cart Parking
- Oversized
Pets Allowed
- Cats OK
- Dogs OK
- Yes
Pool Features
- Gunite
- In Ground
Possession
- Close of Escrow
Property Type
- Residential
Roof
- Membrane
School Elementary
- Northwest Elementary-PN
Sewer
- Public Sewer
Tax Year
- 2024
Township
- 31
Utilities
- Electricity Available
- Electricity Connected
- Public
- Water Available
- Water Connected
Views
- 19
Virtual Tour Url
- https://www.propertypanorama.com/instaview/stellar/TB8325756
Water Source
- Public
Year Built
- 1953
Listing Data ©2024 Greater Fort Lauderdale REALTORS®
Listings provided courtesy of The Hernando County Association of Realtors MLS.
Listing Data ©2024 REALTOR® Association of Citrus County
Listing Data ©2024 Royal Palm Coast Realtor® Association
The information provided by this website is for the personal, non-commercial use of consumers and may not be used for any purpose other than to identify prospective properties consumers may be interested in purchasing.Display of MLS data is usually deemed reliable but is NOT guaranteed accurate.
Datafeed Last updated on December 28, 2024 @ 12:00 am
©2006-2024 brokerIDXsites.com - https://brokerIDXsites.com
Sign Up Now for Free!X
Call Direct: Brokerage Office: Mobile: 352.442.9386
Registration Benefits:
- New Listings & Price Reduction Updates sent directly to your email
- Create Your Own Property Search saved for your return visit.
- "Like" Listings and Create a Favorites List
* NOTICE: By creating your free profile, you authorize us to send you periodic emails about new listings that match your saved searches and related real estate information.If you provide your telephone number, you are giving us permission to call you in response to this request, even if this phone number is in the State and/or National Do Not Call Registry.
Already have an account? Login to your account.
