Share this property:
Contact Julie Ann Ludovico
Schedule A Showing
Request more information
- Home
- Property Search
- Search results
- 276 Timberland Court, OLDSMAR, FL 34677
Property Photos
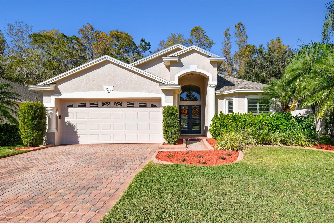

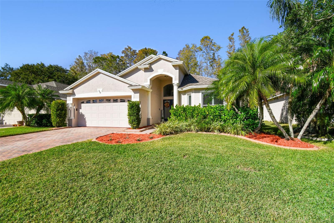
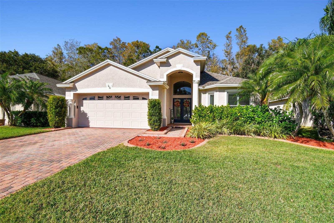
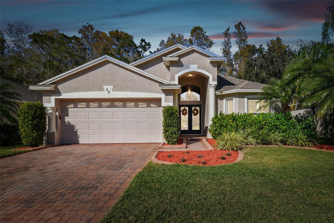
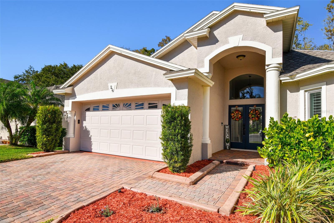
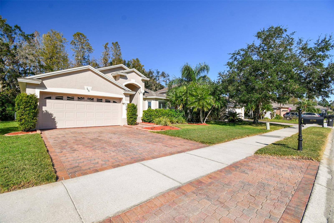
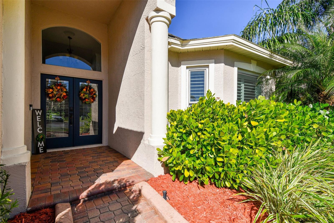
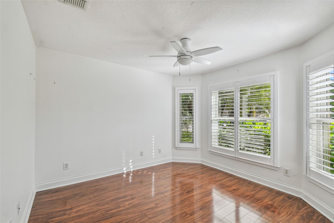
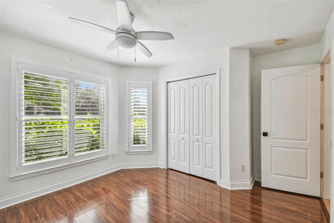
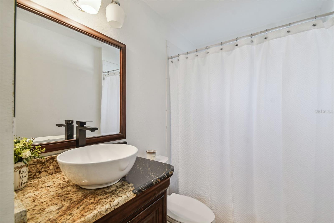
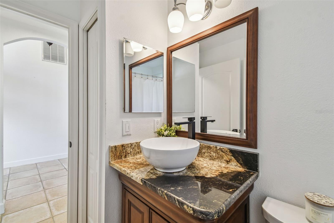
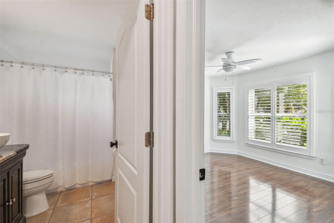
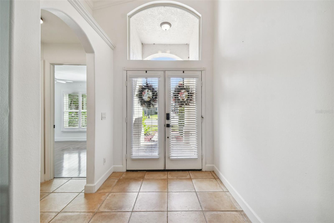
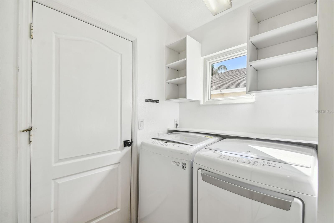
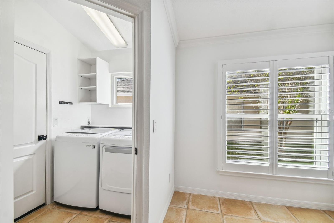
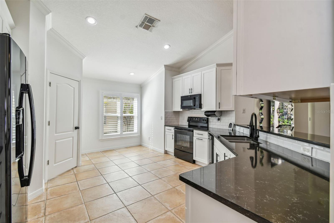

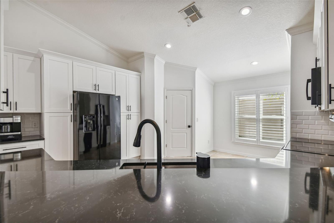
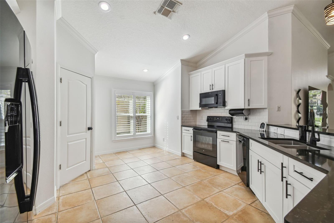
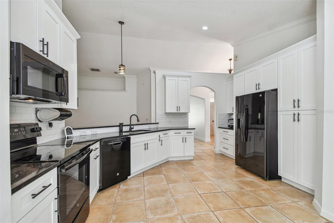
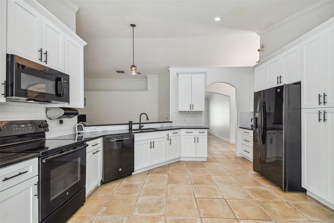
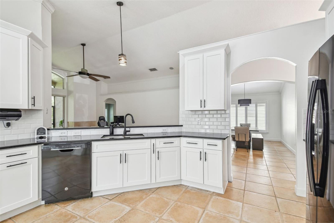
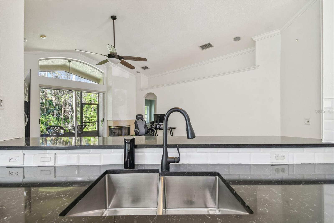
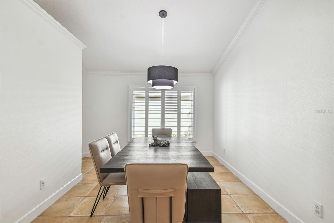
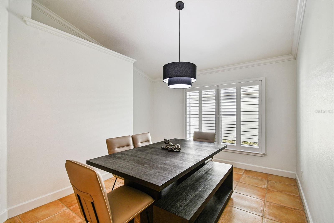
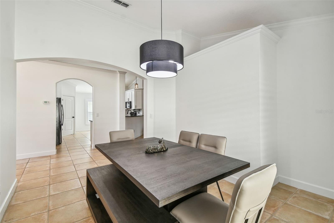
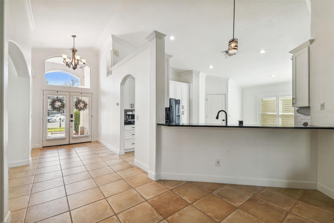
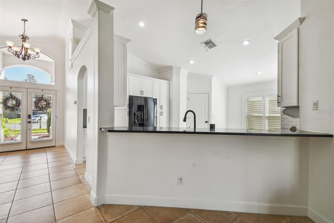
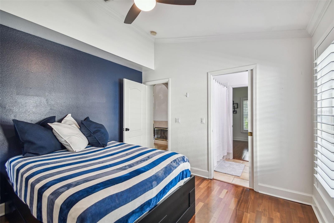
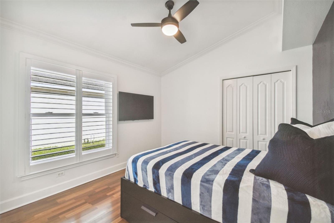
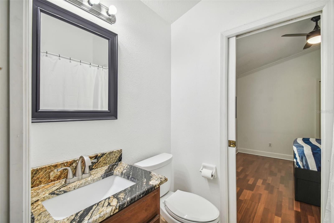
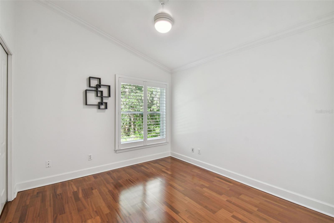
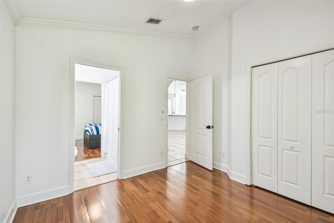
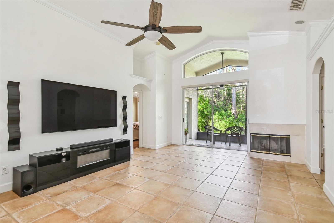
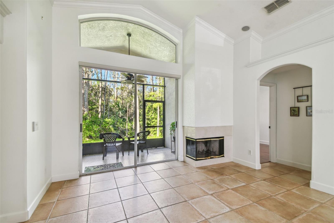
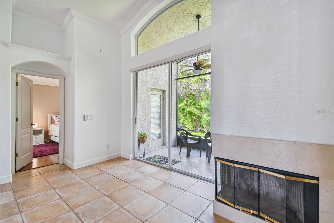
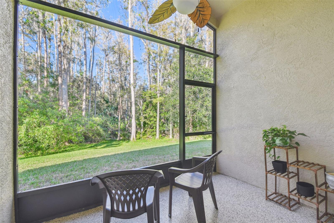
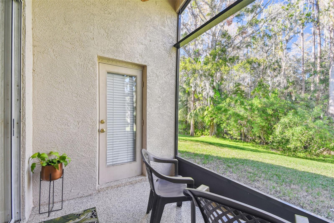
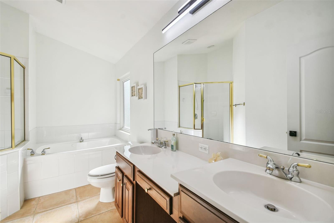
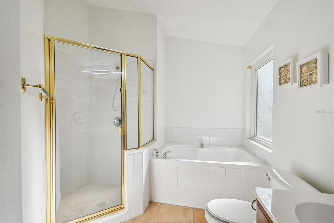
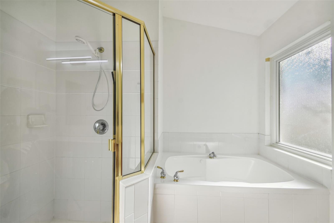

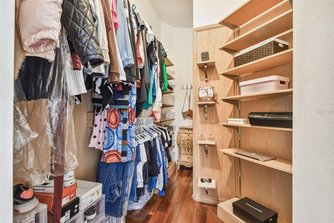
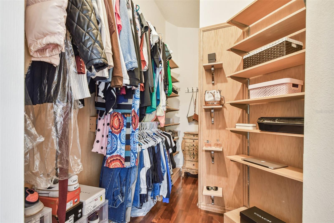
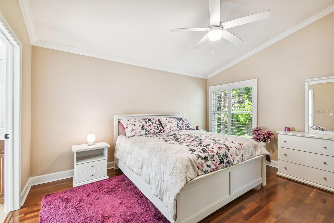
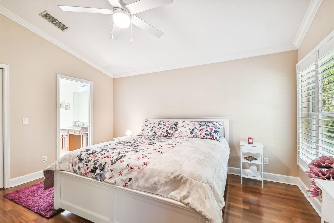
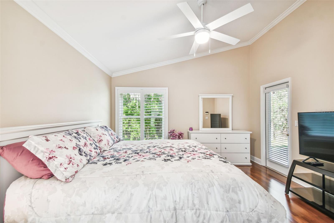
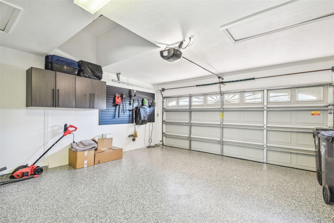
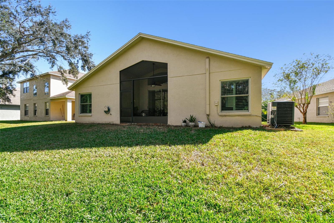
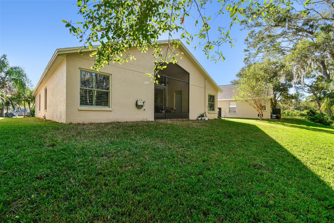
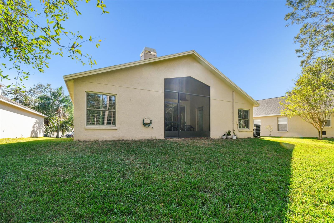
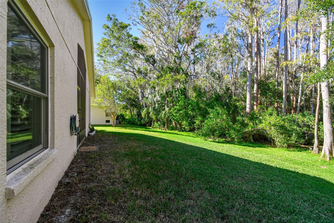
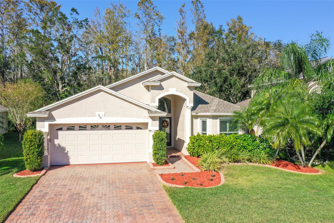
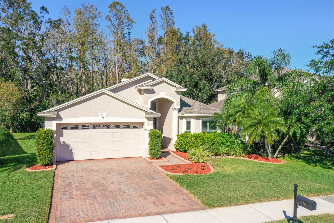
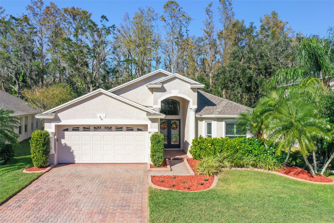
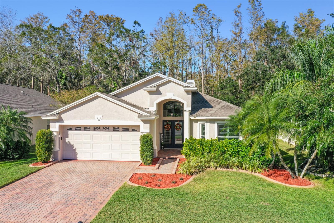
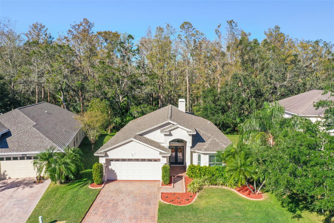
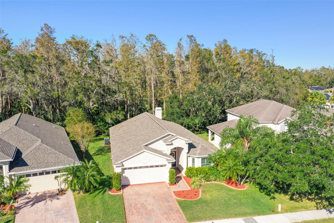
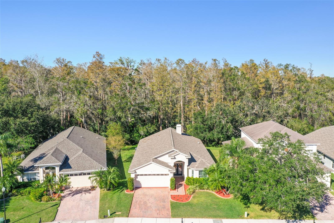
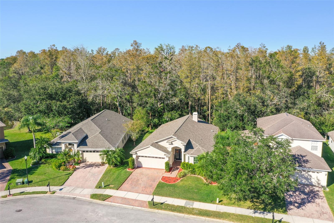
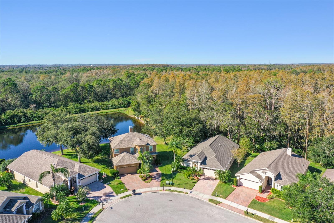
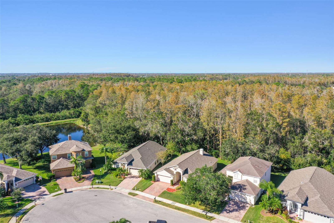
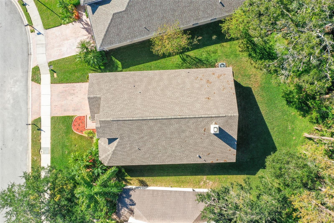
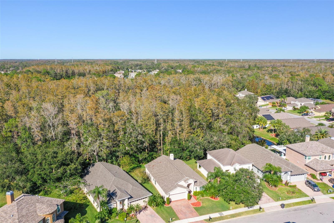
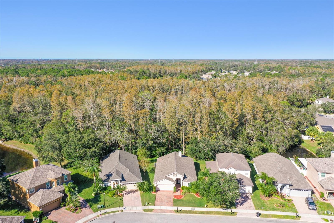
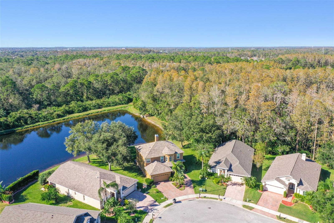
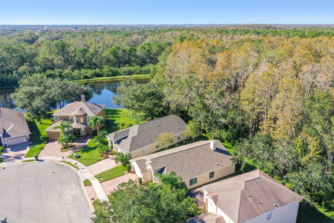
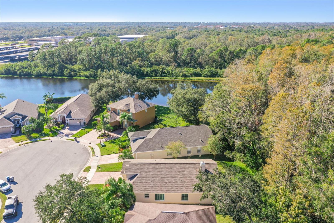
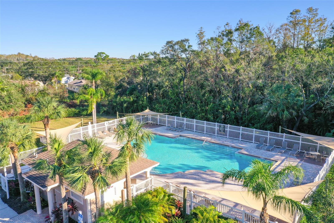
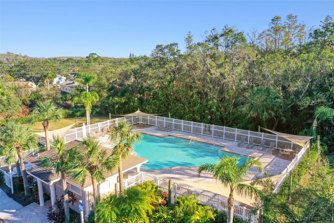
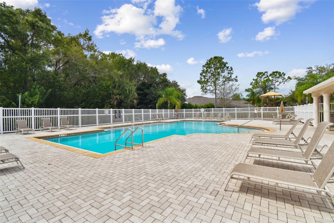
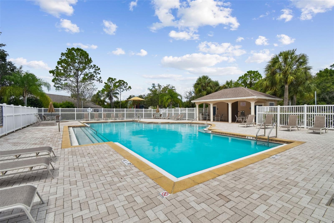
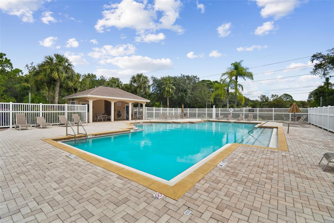
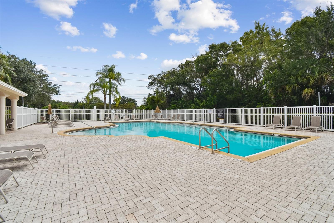
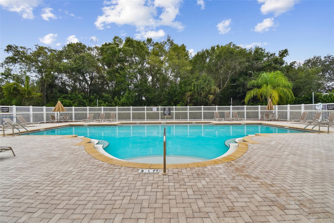






- MLS#: TB8325958 ( Residential )
- Street Address: 276 Timberland Court
- Viewed: 16
- Price: $620,000
- Price sqft: $258
- Waterfront: No
- Year Built: 1999
- Bldg sqft: 2399
- Bedrooms: 4
- Total Baths: 3
- Full Baths: 3
- Garage / Parking Spaces: 2
- Days On Market: 26
- Additional Information
- Geolocation: 28.0499 / -82.6829
- County: PINELLAS
- City: OLDSMAR
- Zipcode: 34677
- Subdivision: Bay Arbor
- Elementary School: Oldsmar Elementary PN
- Middle School: Carwise Middle PN
- High School: Countryside High PN
- Provided by: FUTURE HOME REALTY INC
- Contact: Frank Gomez
- 813-855-4982

- DMCA Notice
-
DescriptionThis Charming Home Located in the Gated Oldsmar Community of Bay Arbor, has been Meticulously Kept, and is Move In Ready.! It's situated in a Quiet Cul De Sac with a Back Patio overlooking a Peaceful and Quiet Reserve. A Golf Cart Friendly Community offers easy access to all of Bay Arbor's Amenities' to include a Community Pool, and a Play Ground , in addition to all the great areas to ride your bike or walk your Favorite Pet... The Recent Updates are: Hurricane Proof Windows w/Plantation Shutters... done in 2024, the Roof... done in 2021, the Air Condenser... done in 2019 and the Water Heater that was done in 2023. A Water Softener System was also installed. The Kitchen, was remodeled in 2023 which overlooks the Great Room with an Eat In Space, as well as a Separate Formal Dinning Room. With a Spacious Open Concept, this Four Bedroom, Three Full Baths, (Including a Jack n Jill Bathroom) and a Two Car Garage, has a Brand New Coat of Paint, Inside and Out. With Fresh New Landscaping for a Yard of the Month Appeal, this Home is a Must See...
All
Similar
Features
Appliances
- Dishwasher
- Disposal
- Microwave
- Range
- Range Hood
- Refrigerator
Home Owners Association Fee
- 600.00
Association Name
- Rocco Lervasi
Association Phone
- 813-433-2000
Carport Spaces
- 0.00
Close Date
- 0000-00-00
Cooling
- Central Air
Country
- US
Covered Spaces
- 0.00
Exterior Features
- Awning(s)
- French Doors
- Lighting
- Private Mailbox
- Sidewalk
Flooring
- Ceramic Tile
- Wood
Garage Spaces
- 2.00
Heating
- Central
High School
- Countryside High-PN
Interior Features
- Ceiling Fans(s)
- Crown Molding
- Eat-in Kitchen
- Primary Bedroom Main Floor
- Solid Surface Counters
- Solid Wood Cabinets
- Window Treatments
Legal Description
- BAY ARBOR UNIT 1A BLK 3
- LOT 5
Levels
- One
Living Area
- 1871.00
Middle School
- Carwise Middle-PN
Area Major
- 34677 - Oldsmar
Net Operating Income
- 0.00
Occupant Type
- Owner
Parcel Number
- 15-28-16-03281-003-0050
Pets Allowed
- Breed Restrictions
- Cats OK
- Dogs OK
Possession
- Close of Escrow
Property Type
- Residential
Roof
- Shingle
School Elementary
- Oldsmar Elementary-PN
Sewer
- Public Sewer
Tax Year
- 2023
Township
- 28
Utilities
- Cable Available
- Electricity Connected
- Fire Hydrant
- Sewer Connected
- Sprinkler Meter
- Street Lights
- Underground Utilities
- Water Connected
Views
- 16
Virtual Tour Url
- https://www.propertypanorama.com/instaview/stellar/TB8325958
Water Source
- None
Year Built
- 1999
Listing Data ©2024 Greater Fort Lauderdale REALTORS®
Listings provided courtesy of The Hernando County Association of Realtors MLS.
Listing Data ©2024 REALTOR® Association of Citrus County
Listing Data ©2024 Royal Palm Coast Realtor® Association
The information provided by this website is for the personal, non-commercial use of consumers and may not be used for any purpose other than to identify prospective properties consumers may be interested in purchasing.Display of MLS data is usually deemed reliable but is NOT guaranteed accurate.
Datafeed Last updated on December 28, 2024 @ 12:00 am
©2006-2024 brokerIDXsites.com - https://brokerIDXsites.com
Sign Up Now for Free!X
Call Direct: Brokerage Office: Mobile: 352.442.9386
Registration Benefits:
- New Listings & Price Reduction Updates sent directly to your email
- Create Your Own Property Search saved for your return visit.
- "Like" Listings and Create a Favorites List
* NOTICE: By creating your free profile, you authorize us to send you periodic emails about new listings that match your saved searches and related real estate information.If you provide your telephone number, you are giving us permission to call you in response to this request, even if this phone number is in the State and/or National Do Not Call Registry.
Already have an account? Login to your account.
