Share this property:
Contact Julie Ann Ludovico
Schedule A Showing
Request more information
- Home
- Property Search
- Search results
- 14324 Moon Flower Drive, TAMPA, FL 33626
Property Photos
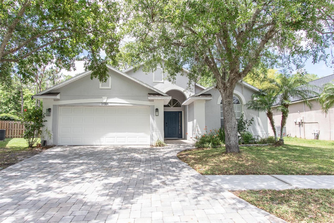

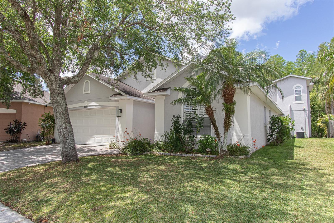
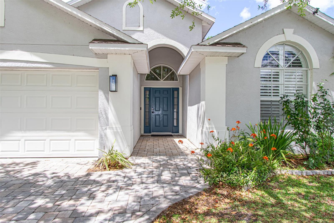
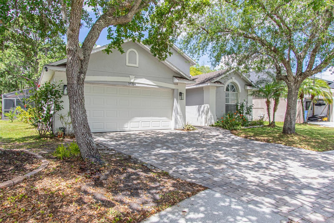
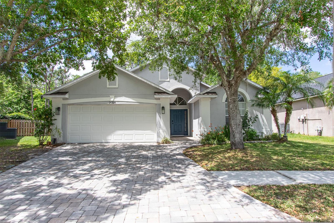
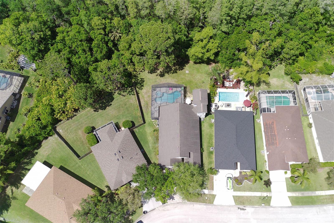
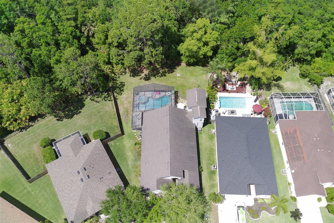
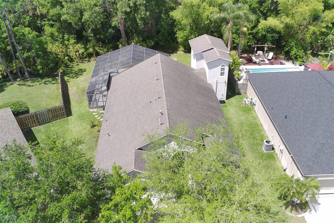
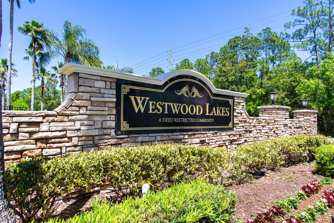
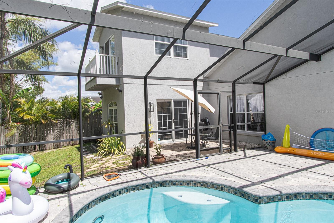
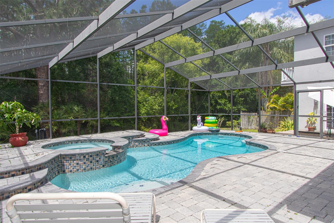
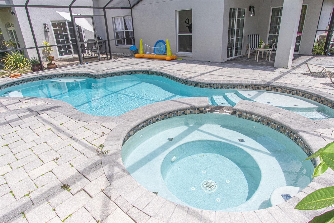
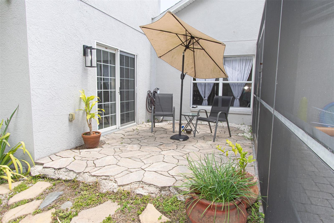
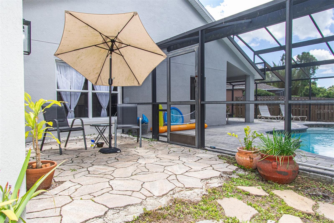
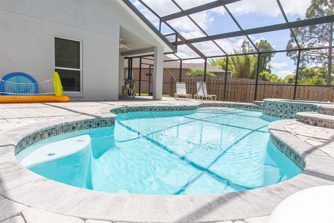
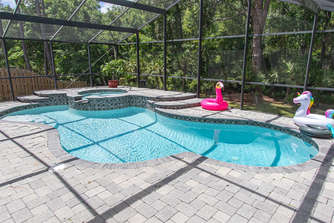
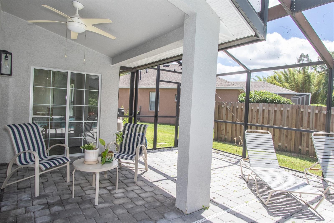
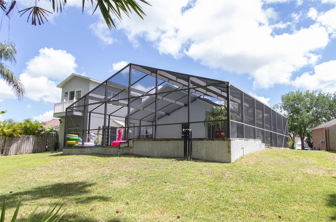
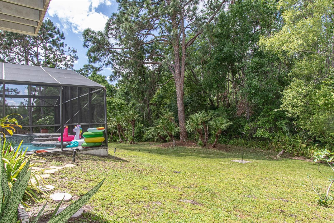
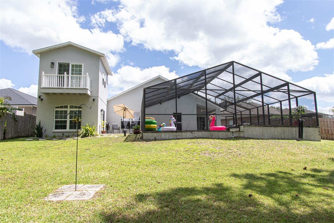
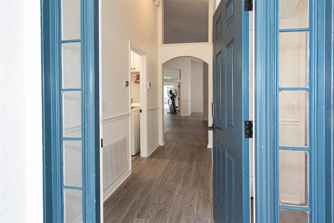
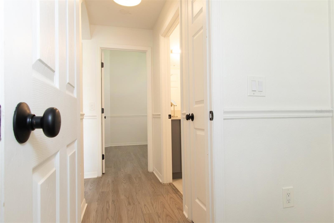
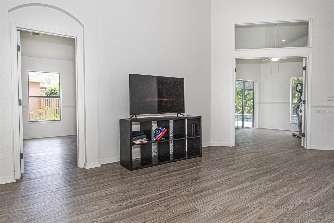
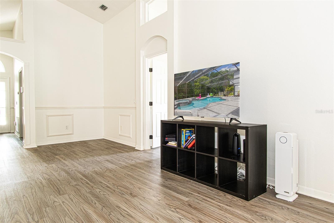

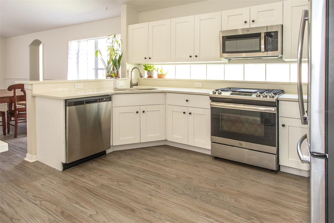
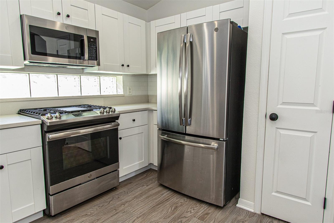
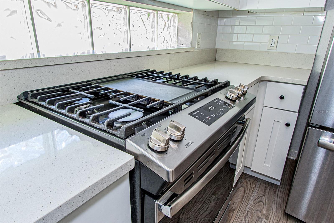
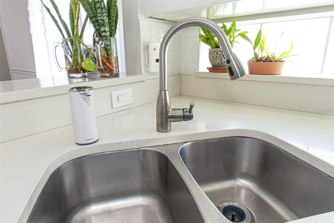
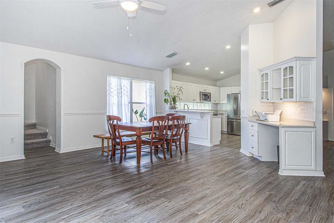
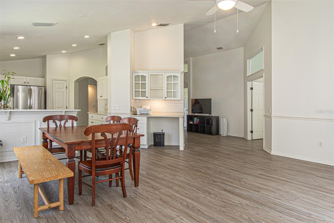
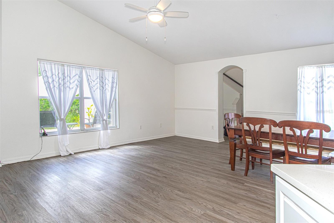
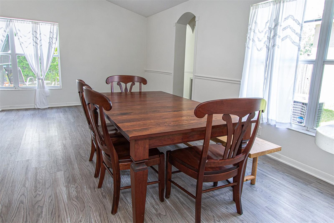
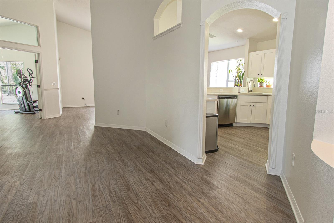
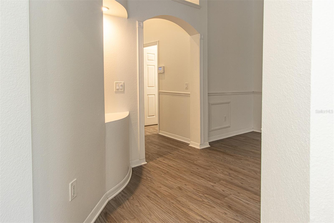
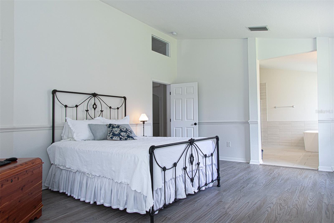

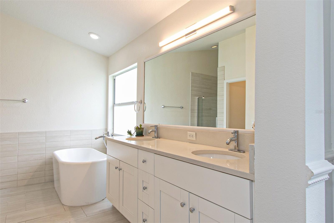
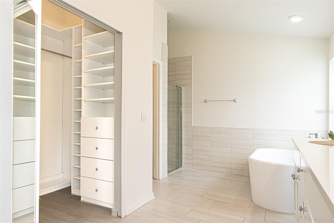
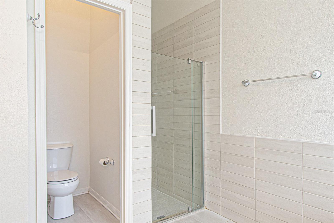
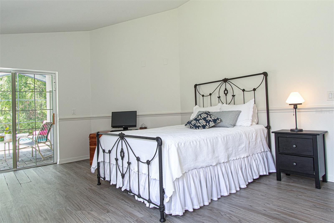
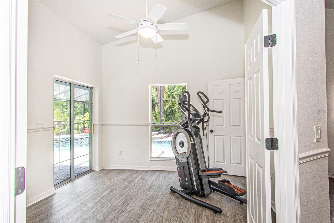
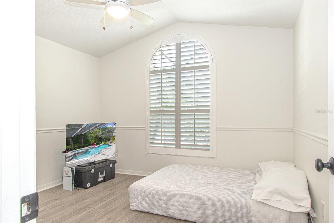
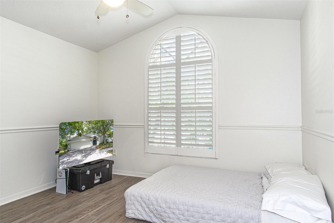
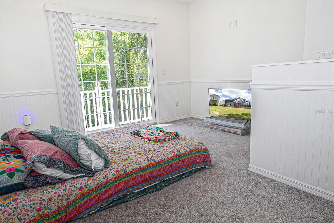
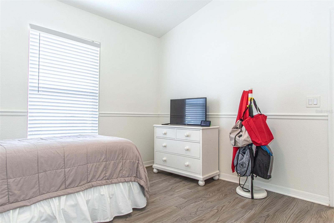

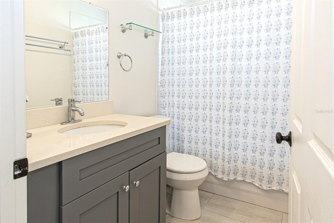
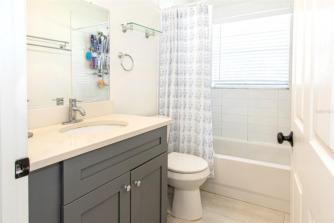
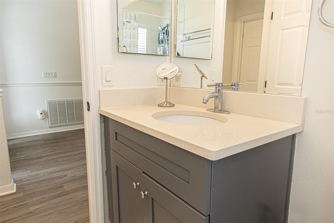
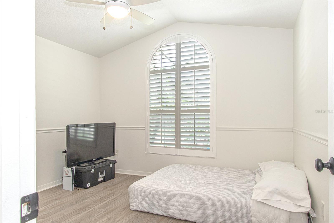
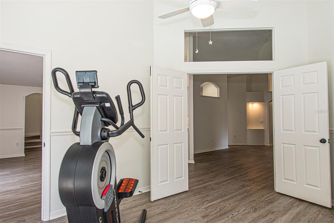
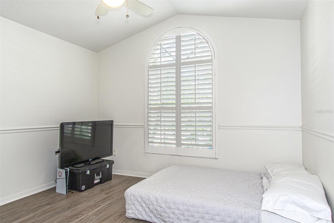
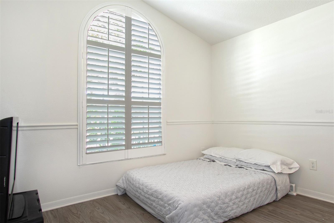
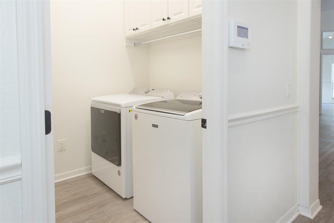
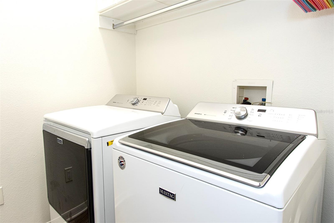
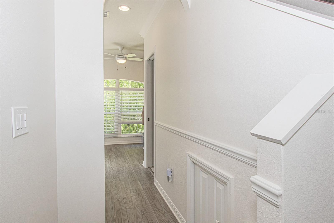
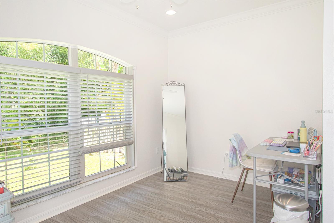
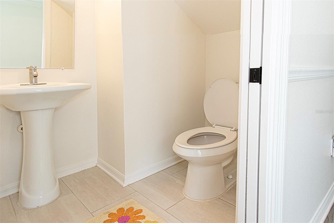
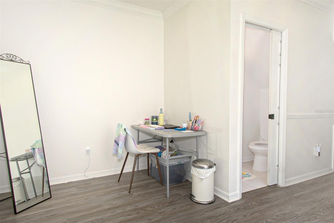
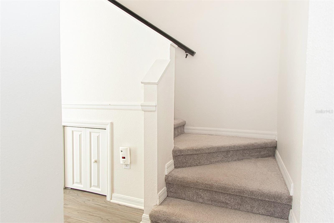
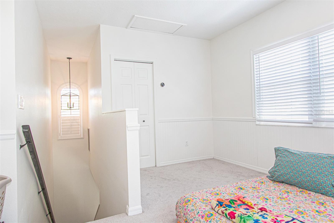
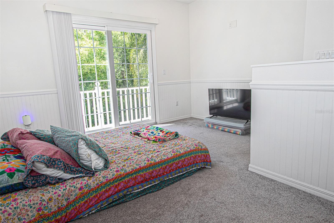
- MLS#: TB8326034 ( Single Family )
- Street Address: 14324 Moon Flower Drive
- Viewed:
- Price: $699,900
- Price sqft: $225
- Waterfront: No
- Year Built: 2000
- Bldg sqft: 3114
- Bedrooms: 4
- Total Baths: 3
- Full Baths: 2
- 1/2 Baths: 1
- Garage / Parking Spaces: 2
- Days On Market: 11
- Additional Information
- Geolocation: 28.0758 / -82.6442
- County: HILLSBOROUGH
- City: TAMPA
- Zipcode: 33626
- Subdivision: Westwood Lakes Ph 2c
- Elementary School: Bryant
- Middle School: Farnell
- High School: Sickles
- Provided by: FUTURE HOME REALTY
- Contact: Angela McAndrews

- DMCA Notice
-
DescriptionImpressive remodeled pool residence nestled on a premier conservation lot in the westwood lakes community, a highly desirable 33626 neighborhood of tampa with "a" rated schools! This bright & airy home features many recent upgrades, including a newer dimensional roof (2018) + newer hvac (2019) + new designer interior paint (2025) & so much more! A must see! This one of a kind floorplan offers 4 bedrooms (3 bedrooms downstairs + 4th bedroom upstairs with walk in closet, custom built in shelving & private balcony! ) + 2. 5 bathrooms + downstairs bonus/flex room + office/flex room + open kitchen overlooking dining & family room + spacious living room + sensational outdoor living space with large screened lanai & saltwater pool with spillover spa (with gas heater), perfect for entertaining!! The generous open kitchen features fashionable shaker cabinetry + stunning countertops + ample bar stool seating + gas stove + stainless steel appliances a chefs delight!! The updated primary bathroom features a spacious vanity with shaker cabinetry + walk in shower with decorative tile & frameless shower glass + luxurious soaking tub!! Working from home or simply need extra space to relax? The two beautifully designed flex rooms offer flexibility for a guest suite, learning center, workout room or multiple office spaces for todays lifestyle! The spectacular outdoor lifestyle this home offers perfectly encapsulates the wow factor beginning with sensational views of the soaring cypress trees & an abundance of backyard space! (backyard fencing is allowed) enjoy resort style outdoor living by splashing into this fantastic oversized pool with spillover spa or enjoy sitting poolside on the spacious lanai decorated with stunning pavers & scenic backdrop!!! Enjoy the magnificent outdoor lifestyle this home offers with a charming private pavered conversational area outside the screened lanai + an abundance of outdoor space perfect for a firepit or cornhole!!! Additional brilliant finishes include: newer water heater (2018)! Location, location, location!!! Westwood lakes community offers residents top rated a schools, including bryant elementary, farnell middle & sickles high school, a community park with pickleball, playground, covered pavilion, large multi use field, picturesque paved trails among large acres of pine trees, grass, wetlands, and freshwater lakes, reclaimed water & natural gas! This community is located just minutes from the chic westchase downtown (which includes coffee shops, restaurants, bars, retail, & more! ), westchase public golf course, the maureen b. Gauzza public library, multiple grocery stores, banks, fitness centers, doctors, dentists & so much more! Centrally located near tampa international airport, major shopping malls, interstates & award winning beaches! Low hoa & no cdd! No flood insurance required. Washer & dryer stay! Enjoy a resort lifestyle everyday!!
All
Similar
Features
Property Type
- Single Family
The information provided by this website is for the personal, non-commercial use of consumers and may not be used for any purpose other than to identify prospective properties consumers may be interested in purchasing.
Display of MLS data is usually deemed reliable but is NOT guaranteed accurate.
Datafeed Last updated on April 29, 2025 @ 12:00 am
Display of MLS data is usually deemed reliable but is NOT guaranteed accurate.
Datafeed Last updated on April 29, 2025 @ 12:00 am
©2006-2025 brokerIDXsites.com - https://brokerIDXsites.com
Sign Up Now for Free!X
Call Direct: Brokerage Office: Mobile: 352.442.9386
Registration Benefits:
- New Listings & Price Reduction Updates sent directly to your email
- Create Your Own Property Search saved for your return visit.
- "Like" Listings and Create a Favorites List
* NOTICE: By creating your free profile, you authorize us to send you periodic emails about new listings that match your saved searches and related real estate information.If you provide your telephone number, you are giving us permission to call you in response to this request, even if this phone number is in the State and/or National Do Not Call Registry.
Already have an account? Login to your account.
