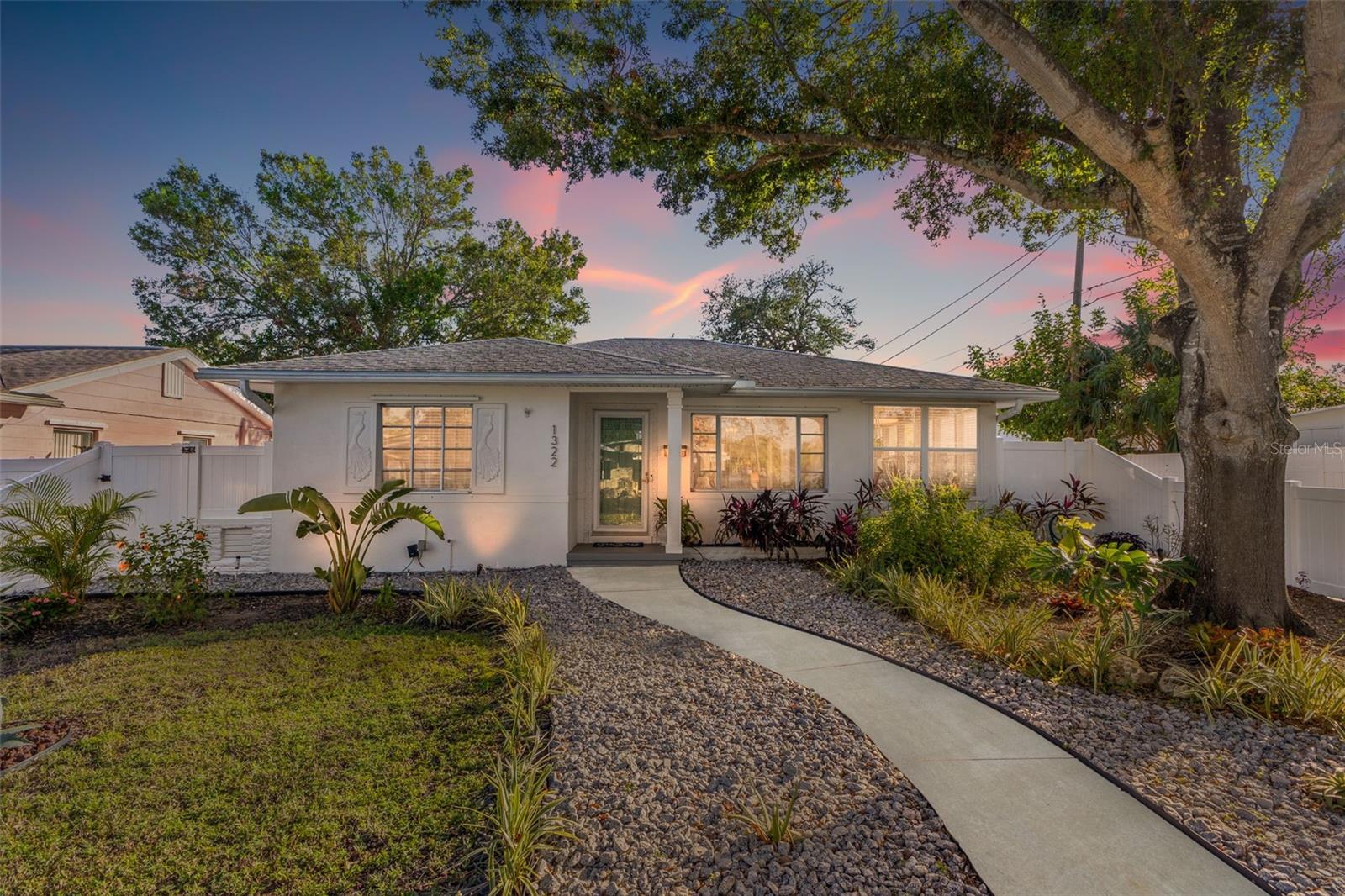Share this property:
Contact Julie Ann Ludovico
Schedule A Showing
Request more information
- Home
- Property Search
- Search results
- 1322 48th Avenue N, SAINT PETERSBURG, FL 33703
Property Photos










































- MLS#: TB8326221 ( Residential )
- Street Address: 1322 48th Avenue N
- Viewed: 14
- Price: $530,000
- Price sqft: $237
- Waterfront: No
- Year Built: 1952
- Bldg sqft: 2232
- Bedrooms: 2
- Total Baths: 1
- Full Baths: 1
- Garage / Parking Spaces: 2
- Days On Market: 25
- Additional Information
- Geolocation: 27.8155 / -82.6524
- County: PINELLAS
- City: SAINT PETERSBURG
- Zipcode: 33703
- Subdivision: Grovemont Sub
- Elementary School: John M Sexton Elementary PN
- Middle School: Meadowlawn Middle PN
- High School: Northeast High PN
- Provided by: COMPASS FLORIDA LLC
- Contact: DJ Soucy, Jr
- 727-339-7902

- DMCA Notice
-
DescriptionDoes size matter? When home shopping, sometimes it does!! Are you looking for something BIG? Looking for a home with an abundance of storage space? Well, you've found it right here! This charming 2 bedroom, 1 bathroom home is serving up cuteness and quaintness, within 1,816 square feet of living space in a non flood, no evacuation zone. Step inside to discover a light and bright interior, filled with tons of natural light that highlights the beautiful hardwood floors. The formal dining room is perfect for hosting gatherings, while the cozy home office provides a quiet space for work or study. There is a flex space that could easily be utilized as a playroom or a reading nook for peace and relaxation. The kitchen is open to the living and dining room which lends itself to entertaining for groups or just the two of you. Both bedrooms are a great size. In the back of the home is an oversized family room. Outside, enjoy the Florida sunshine in your private pool, complete with a new pump and liner installed in 2023. The huge carport can accommodate 3 plus cars depending on size. This carport boasts multiple storage cabinets. The white vinyl fence, added in 2024, offers privacy and a fresh, modern look. Don't miss the opportunity to own this delightful property, where comfort and style meet in perfect harmony. Come see it for yourself and fall in love with your new home!
All
Similar
Features
Appliances
- Dishwasher
- Dryer
- Microwave
- Range
- Refrigerator
- Washer
Home Owners Association Fee
- 0.00
Carport Spaces
- 2.00
Close Date
- 0000-00-00
Cooling
- Central Air
Country
- US
Covered Spaces
- 0.00
Exterior Features
- Private Mailbox
- Rain Gutters
- Sidewalk
Flooring
- Tile
- Wood
Garage Spaces
- 0.00
Heating
- Central
High School
- Northeast High-PN
Interior Features
- Ceiling Fans(s)
- Crown Molding
- Open Floorplan
- Primary Bedroom Main Floor
- Thermostat
Legal Description
- GROVEMONT SUB BLK G
- LOT 6
Levels
- One
Living Area
- 1816.00
Middle School
- Meadowlawn Middle-PN
Area Major
- 33703 - St Pete
Net Operating Income
- 0.00
Occupant Type
- Owner
Parcel Number
- 01-31-16-33858-007-0060
Pool Features
- Above Ground
Property Type
- Residential
Roof
- Shingle
School Elementary
- John M Sexton Elementary-PN
Sewer
- Public Sewer
Tax Year
- 2023
Township
- 31
Utilities
- Public
Views
- 14
Virtual Tour Url
- https://www.propertypanorama.com/instaview/stellar/TB8326221
Water Source
- Public
Year Built
- 1952
Listing Data ©2024 Greater Fort Lauderdale REALTORS®
Listings provided courtesy of The Hernando County Association of Realtors MLS.
Listing Data ©2024 REALTOR® Association of Citrus County
Listing Data ©2024 Royal Palm Coast Realtor® Association
The information provided by this website is for the personal, non-commercial use of consumers and may not be used for any purpose other than to identify prospective properties consumers may be interested in purchasing.Display of MLS data is usually deemed reliable but is NOT guaranteed accurate.
Datafeed Last updated on December 28, 2024 @ 12:00 am
©2006-2024 brokerIDXsites.com - https://brokerIDXsites.com
Sign Up Now for Free!X
Call Direct: Brokerage Office: Mobile: 352.442.9386
Registration Benefits:
- New Listings & Price Reduction Updates sent directly to your email
- Create Your Own Property Search saved for your return visit.
- "Like" Listings and Create a Favorites List
* NOTICE: By creating your free profile, you authorize us to send you periodic emails about new listings that match your saved searches and related real estate information.If you provide your telephone number, you are giving us permission to call you in response to this request, even if this phone number is in the State and/or National Do Not Call Registry.
Already have an account? Login to your account.
