Share this property:
Contact Julie Ann Ludovico
Schedule A Showing
Request more information
- Home
- Property Search
- Search results
- 14115 Mossy Glen Lane 201, TAMPA, FL 33613
Property Photos
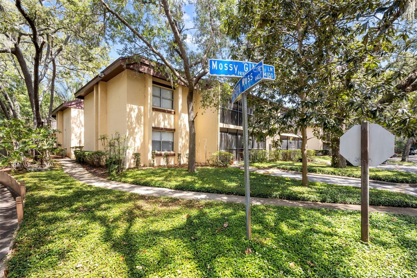

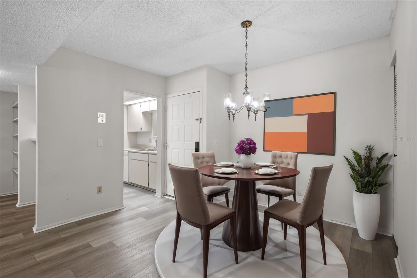
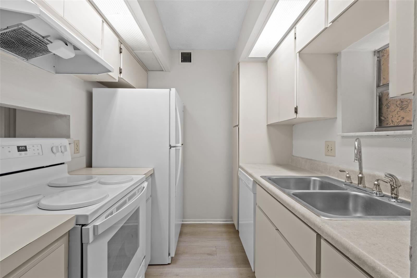
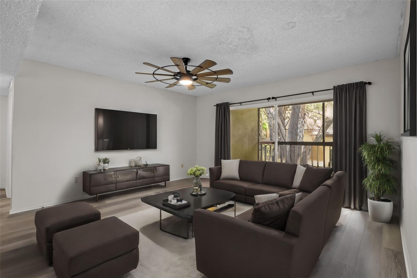
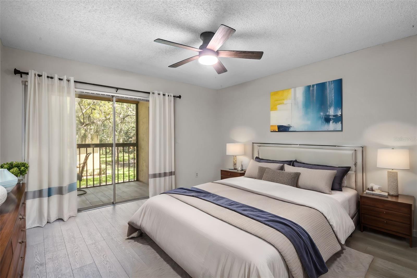
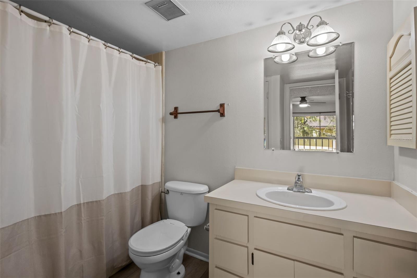
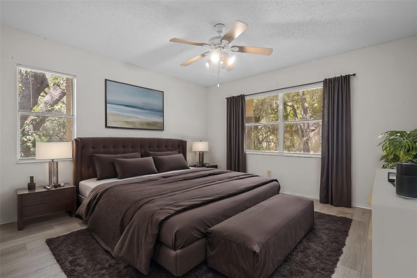
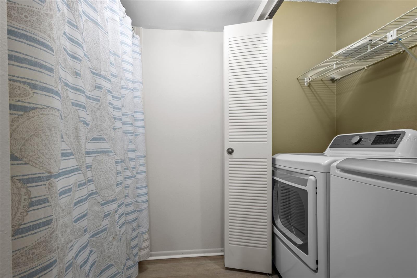
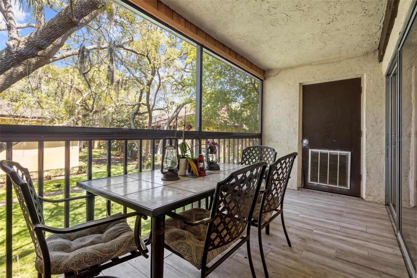
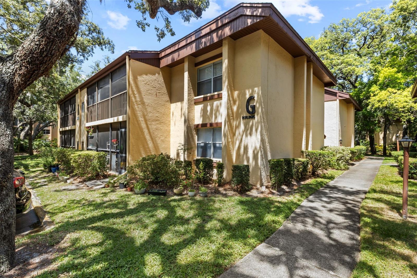
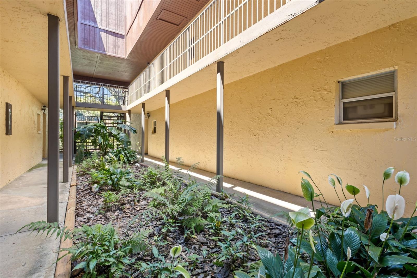
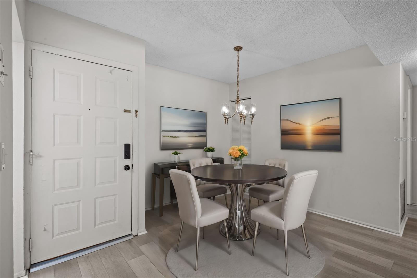
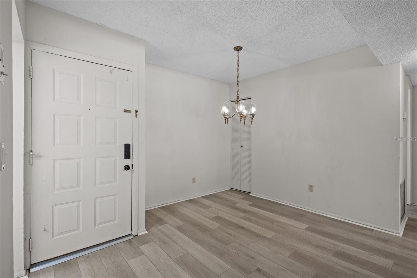
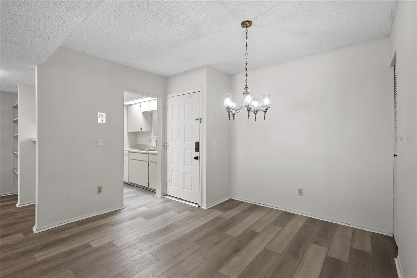
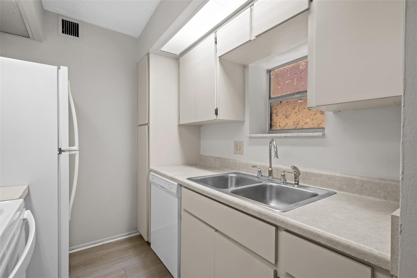
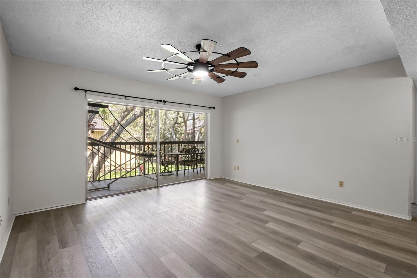
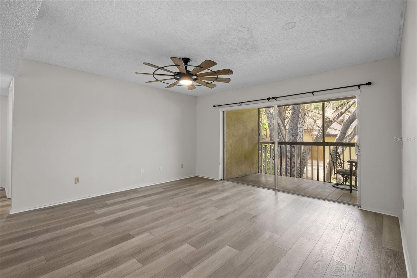
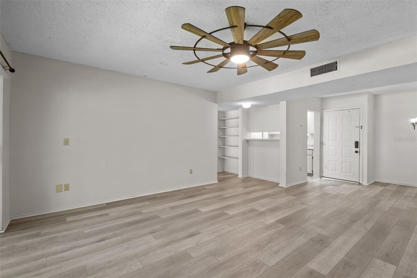
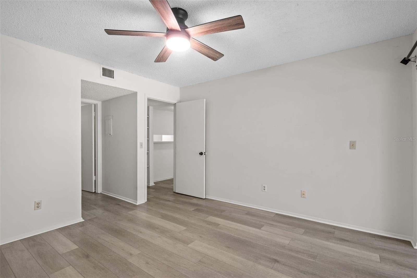
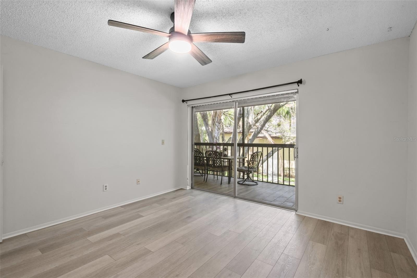
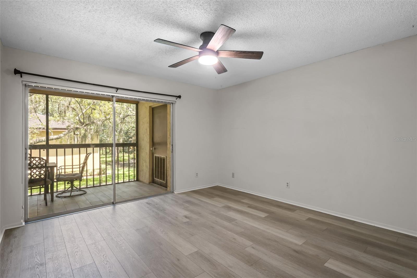
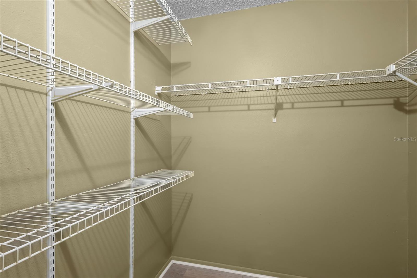
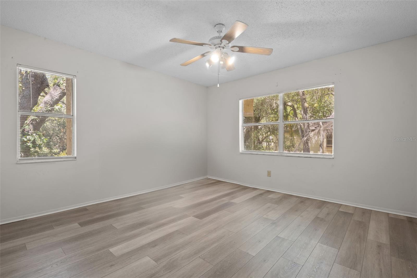
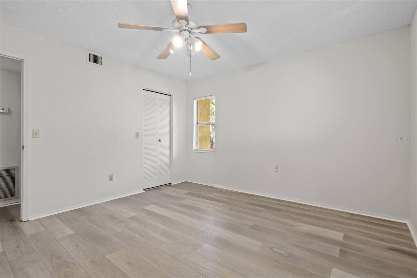
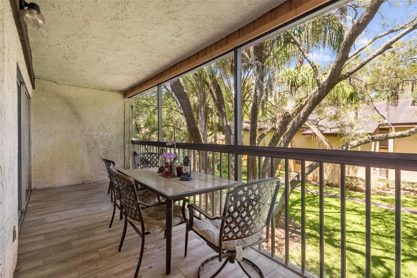
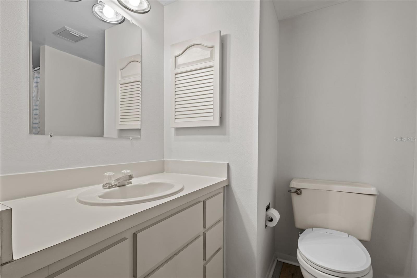
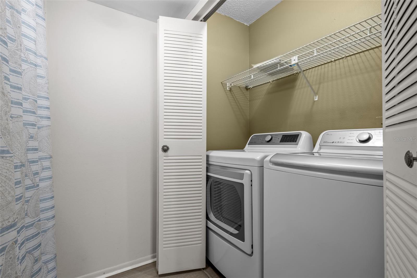
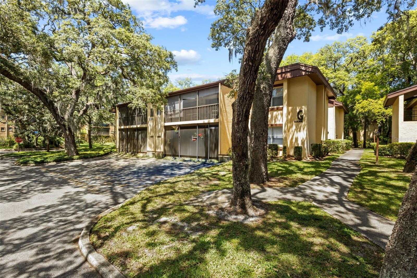
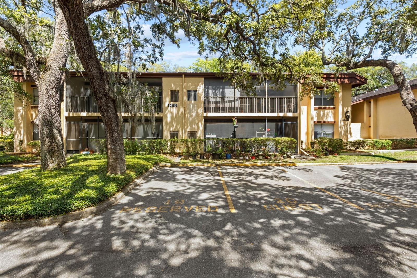
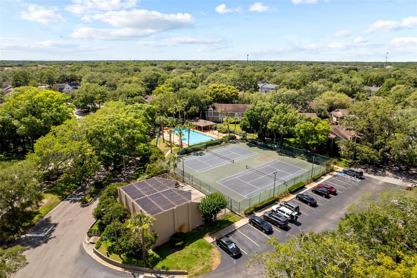
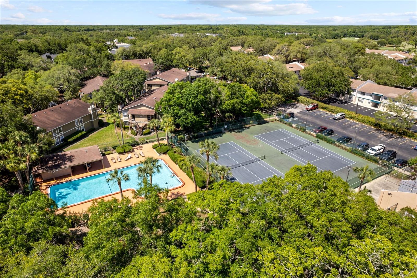
- MLS#: TB8326325 ( Residential )
- Street Address: 14115 Mossy Glen Lane 201
- Viewed: 61
- Price: $165,000
- Price sqft: $130
- Waterfront: No
- Year Built: 1980
- Bldg sqft: 1274
- Bedrooms: 2
- Total Baths: 2
- Full Baths: 2
- Days On Market: 64
- Additional Information
- Geolocation: 28.0748 / -82.4116
- County: HILLSBOROUGH
- City: TAMPA
- Zipcode: 33613
- Subdivision: The Oaks
- Building: The Oaks
- Elementary School: Pizzo
- Middle School: Benito
- High School: Wharton
- Provided by: REAL BROKER, LLC
- Contact: Keith Jamison
- 407-279-0038

- DMCA Notice
-
DescriptionOne or more photo(s) has been virtually staged. Welcome to this 2 bedroom, 2 bathroom condo with 1,083 square feet of living space, located just 5 minutes from the University of South Florida main campus and less than 30 minutes from downtown. This home combines convenience and comfort with a modern touch. As you enter, you'll notice the open floor plan and the new laminate flooring installed in 2021, which runs throughout the entire home. To the left is the dining area, and to the right is the kitchen, equipped with stove, refrigerator, and dishwasher. The living area features a ceiling fan and sliding doors that lead to a large back patio, perfect for outdoor relaxation. The bedrooms are split for privacy. The primary suite on the right has its own patio access, a ceiling fan, a walk in closet, and an en suite bathroom with a shower/tub combo. On the left side of the living area, the second bedroom is spacious with a large closet and ceiling fan. Adjacent to this bedroom is a full bathroom with a shower/tub combo and a closet with a washer and dryer. This condo is ideal for anyone looking for a low maintenance home close to the University of South Florida and city amenities. Enjoy the practicality and comfort this condo offers.
All
Similar
Features
Appliances
- Dishwasher
- Dryer
- Range
- Refrigerator
- Washer
Home Owners Association Fee
- 0.00
Home Owners Association Fee Includes
- Common Area Taxes
- Pool
- Maintenance Structure
- Maintenance Grounds
- Recreational Facilities
- Sewer
- Trash
- Water
Association Name
- Jonah Galewitz
Association Phone
- 8139685335
Carport Spaces
- 0.00
Close Date
- 0000-00-00
Cooling
- Central Air
Country
- US
Covered Spaces
- 0.00
Exterior Features
- Balcony
- Courtyard
- Rain Gutters
- Sidewalk
Flooring
- Laminate
Garage Spaces
- 0.00
Heating
- Central
High School
- Wharton-HB
Interior Features
- Ceiling Fans(s)
- Living Room/Dining Room Combo
- Split Bedroom
- Thermostat
Legal Description
- THE OAKS UNIT II A CONDOMINIUM UNIT 201 BLDG NO G 2.0095% UNDIV SHARE IN COMMON ELEMENTS SURPLUS AND EXPENSES
Levels
- One
Living Area
- 1083.00
Middle School
- Benito-HB
Area Major
- 33613 - Tampa
Net Operating Income
- 0.00
Occupant Type
- Vacant
Parcel Number
- U-04-28-19-1FD-G00000-00201.0
Parking Features
- Guest
Pets Allowed
- No
Property Type
- Residential
Roof
- Shingle
School Elementary
- Pizzo-HB
Sewer
- Public Sewer
Tax Year
- 2023
Township
- 28
Unit Number
- 201
Utilities
- Cable Connected
- Electricity Connected
- Sewer Connected
- Water Connected
Views
- 61
Virtual Tour Url
- https://listings.tailormadecreatives.com/sites/dpkjqrp/unbranded
Water Source
- Public
Year Built
- 1980
Zoning Code
- SPI-UC-3
Listing Data ©2025 Greater Fort Lauderdale REALTORS®
Listings provided courtesy of The Hernando County Association of Realtors MLS.
Listing Data ©2025 REALTOR® Association of Citrus County
Listing Data ©2025 Royal Palm Coast Realtor® Association
The information provided by this website is for the personal, non-commercial use of consumers and may not be used for any purpose other than to identify prospective properties consumers may be interested in purchasing.Display of MLS data is usually deemed reliable but is NOT guaranteed accurate.
Datafeed Last updated on February 6, 2025 @ 12:00 am
©2006-2025 brokerIDXsites.com - https://brokerIDXsites.com
Sign Up Now for Free!X
Call Direct: Brokerage Office: Mobile: 352.442.9386
Registration Benefits:
- New Listings & Price Reduction Updates sent directly to your email
- Create Your Own Property Search saved for your return visit.
- "Like" Listings and Create a Favorites List
* NOTICE: By creating your free profile, you authorize us to send you periodic emails about new listings that match your saved searches and related real estate information.If you provide your telephone number, you are giving us permission to call you in response to this request, even if this phone number is in the State and/or National Do Not Call Registry.
Already have an account? Login to your account.
