Share this property:
Contact Julie Ann Ludovico
Schedule A Showing
Request more information
- Home
- Property Search
- Search results
- 1512 Kirby Street, TAMPA, FL 33604
Property Photos
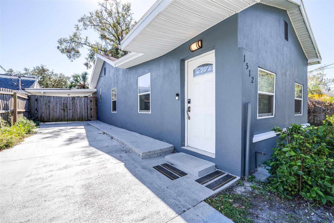

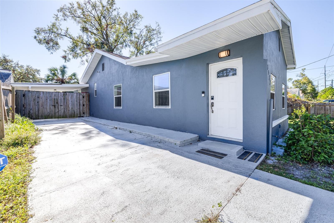
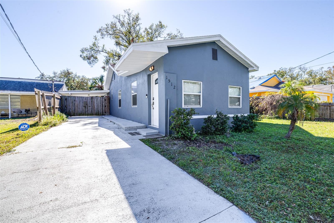
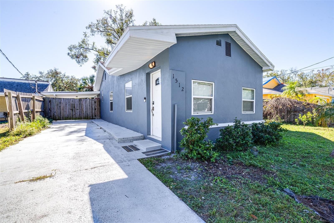
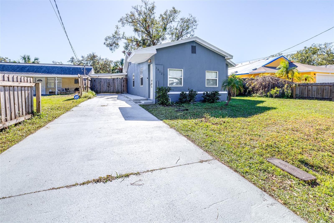
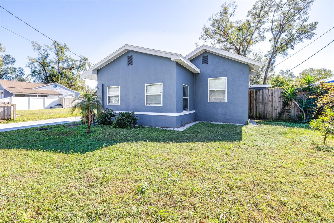
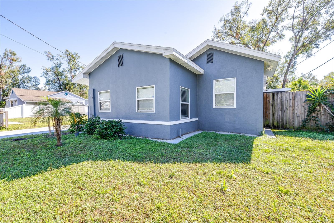
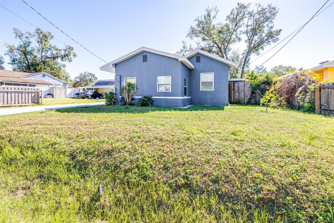
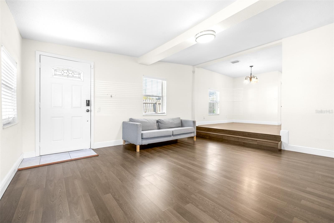
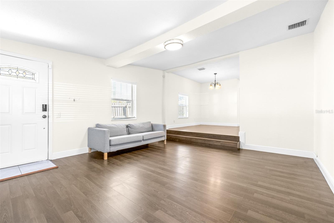
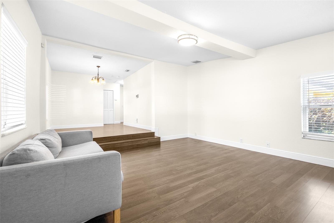
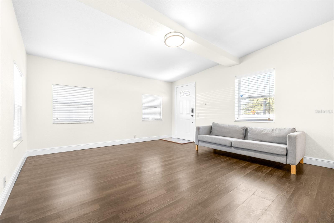
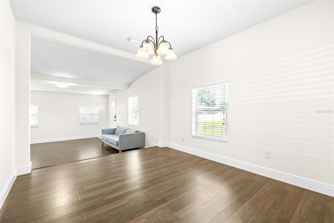
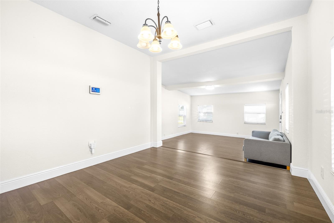
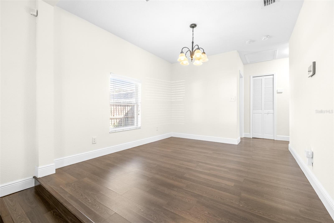
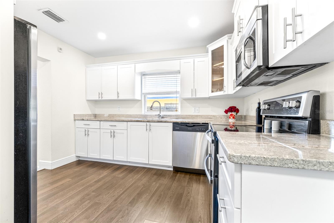
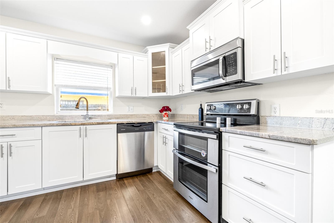
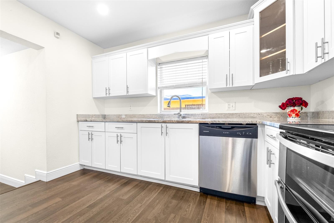
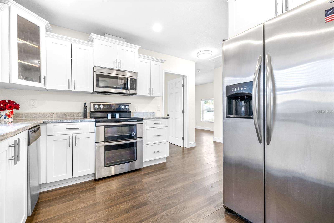
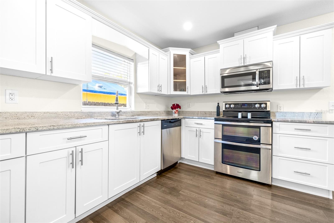
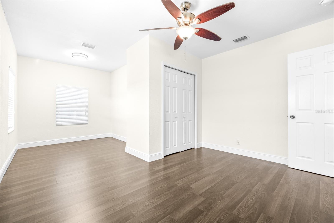
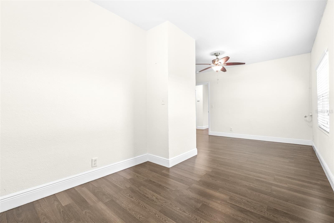
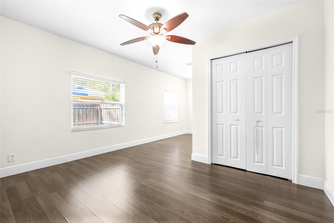
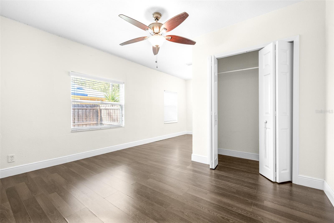
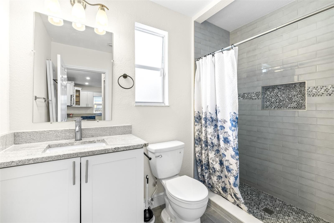
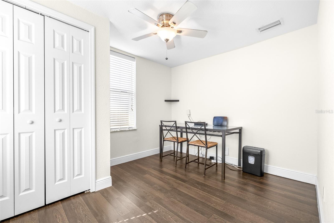
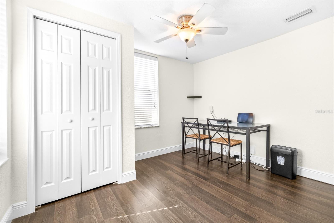
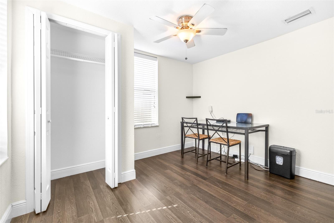
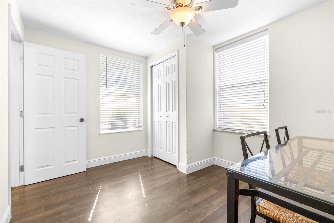
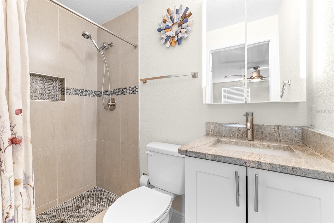
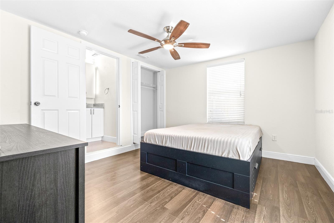
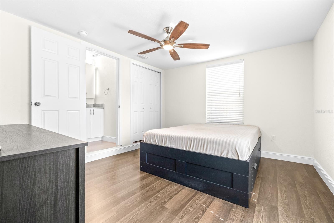
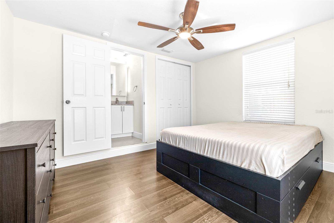
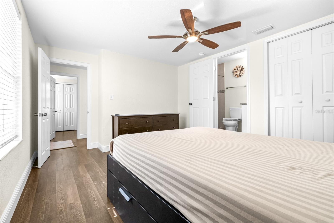
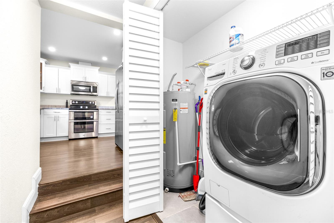
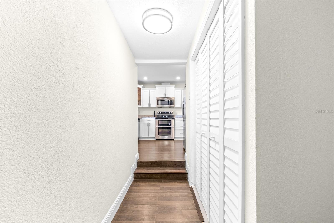
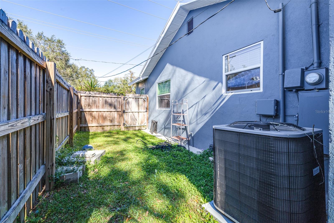
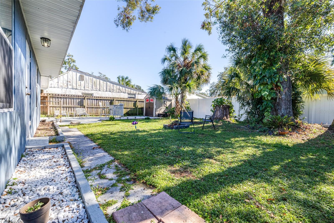
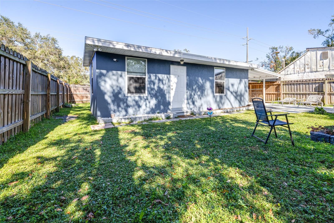
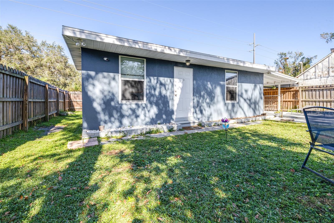
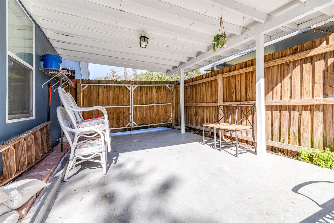
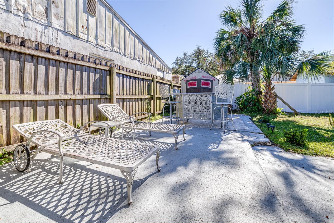
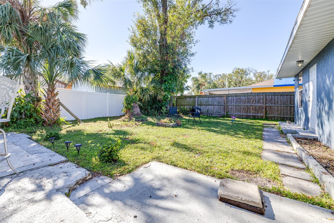
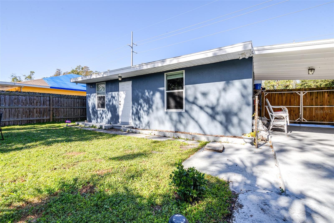
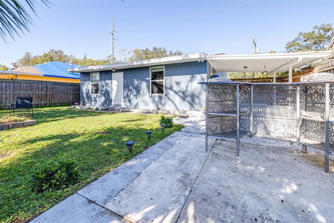
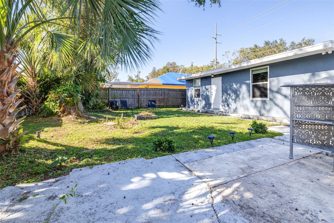
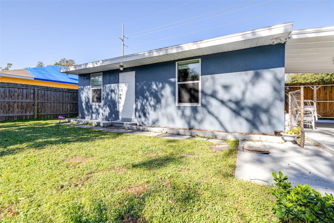
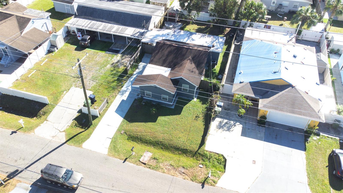
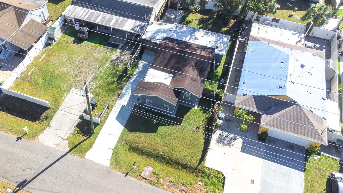
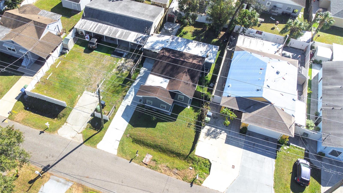
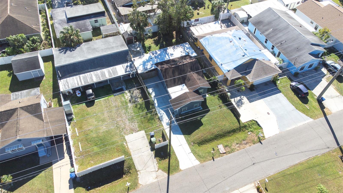
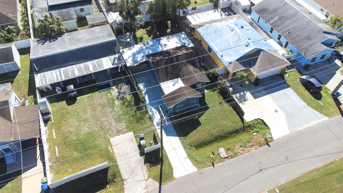
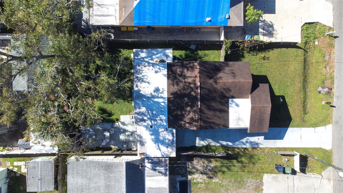
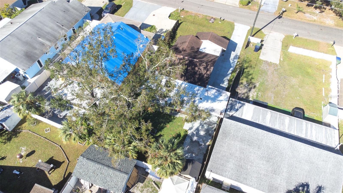
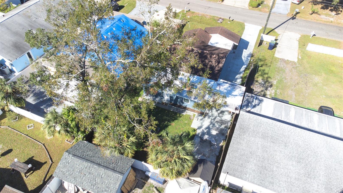
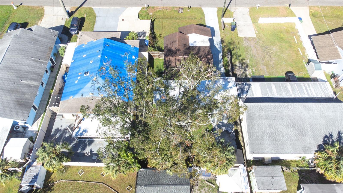
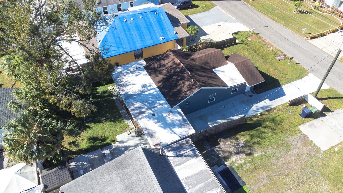
- MLS#: TB8326351 ( Residential )
- Street Address: 1512 Kirby Street
- Viewed: 20
- Price: $382,000
- Price sqft: $261
- Waterfront: No
- Year Built: 1944
- Bldg sqft: 1464
- Bedrooms: 3
- Total Baths: 2
- Full Baths: 2
- Garage / Parking Spaces: 1
- Days On Market: 25
- Additional Information
- Geolocation: 28.0178 / -82.4745
- County: HILLSBOROUGH
- City: TAMPA
- Zipcode: 33604
- Subdivision: Wilma South
- Elementary School: Oak Grove Elem
- Middle School: Memorial HB
- High School: Chamberlain HB
- Provided by: AGILE GROUP REALTY
- Contact: Karla Spikowski
- 813-569-6294

- DMCA Notice
-
DescriptionLooking for an affordable, move in ready home in Tampa? Fall in love with this beautifully renovated 3 bedroom, 2 bath gem, priced under $400k! With NO HOA, NO CDD, and NO restrictions, you can park your RV, boat, or work vehicles with ease. Situated on a generous lot, this home boasts great curb appeal, a long driveway leading to a carport, and a massive fenced backyard oasis shaded by mature oaksperfect for relaxing or entertaining. Step inside to discover a spacious floor plan with a seamless flow and generous room sizes. The home has been freshly painted inside and out in a neutral, inviting color palette. The bright, modern kitchen features soft close shaker style white cabinetry, beautiful granite countertops, and stainless steel appliances. Laminate flooring throughout adds warmth and style to every room. Both bathrooms have been tastefully updated with modern cabinetry, granite countertops, and elegant tiled shower walls accented with listello trim. Enjoy the comfort and efficiency of a brand new HVAC system, newer all in one washer/dryer unit, new roof, fiberglass membrane, water heater, ceiling fans, windows, and faux wood blinds. Located near Lowry Park, a boat ramp, shopping, and dining, this home offers unbeatable convenience to major highways and some of the world's most beautiful beaches, making it easy to explore all that beautiful Tampa Bay has to offer. Don't miss out on this rare opportunity to own a stunning home in a fantastic location. Schedule your showing today!
All
Similar
Features
Appliances
- Dishwasher
- Dryer
- Electric Water Heater
- Microwave
- Range
- Refrigerator
- Washer
Home Owners Association Fee
- 0.00
Carport Spaces
- 1.00
Close Date
- 0000-00-00
Cooling
- Central Air
Country
- US
Covered Spaces
- 0.00
Exterior Features
- Private Mailbox
Fencing
- Fenced
Flooring
- Laminate
Furnished
- Negotiable
Garage Spaces
- 0.00
Heating
- Central
High School
- Chamberlain-HB
Interior Features
- Ceiling Fans(s)
- Living Room/Dining Room Combo
- Solid Surface Counters
Legal Description
- WILMA SOUTH LOT 16 AND N 1/2 CLOSED ALLEY ABUTTING ON S
Levels
- One
Living Area
- 1248.00
Lot Features
- City Limits
- Near Public Transit
Middle School
- Memorial-HB
Area Major
- 33604 - Tampa / Sulphur Springs
Net Operating Income
- 0.00
Occupant Type
- Vacant
Other Structures
- Shed(s)
Parcel Number
- A-26-28-18-3FE-000000-00016.0
Parking Features
- Parking Pad
Pets Allowed
- Yes
Property Condition
- Completed
Property Type
- Residential
Roof
- Membrane
- Other
- Shingle
School Elementary
- Oak Grove Elem
Sewer
- Public Sewer
Style
- Ranch
Tax Year
- 2023
Township
- 28
Utilities
- Cable Connected
- Electricity Connected
- Fiber Optics
- Public
- Water Connected
Views
- 20
Virtual Tour Url
- https://www.propertypanorama.com/instaview/stellar/TB8326351
Water Source
- Public
Year Built
- 1944
Zoning Code
- RS-50
Listing Data ©2024 Greater Fort Lauderdale REALTORS®
Listings provided courtesy of The Hernando County Association of Realtors MLS.
Listing Data ©2024 REALTOR® Association of Citrus County
Listing Data ©2024 Royal Palm Coast Realtor® Association
The information provided by this website is for the personal, non-commercial use of consumers and may not be used for any purpose other than to identify prospective properties consumers may be interested in purchasing.Display of MLS data is usually deemed reliable but is NOT guaranteed accurate.
Datafeed Last updated on December 28, 2024 @ 12:00 am
©2006-2024 brokerIDXsites.com - https://brokerIDXsites.com
Sign Up Now for Free!X
Call Direct: Brokerage Office: Mobile: 352.442.9386
Registration Benefits:
- New Listings & Price Reduction Updates sent directly to your email
- Create Your Own Property Search saved for your return visit.
- "Like" Listings and Create a Favorites List
* NOTICE: By creating your free profile, you authorize us to send you periodic emails about new listings that match your saved searches and related real estate information.If you provide your telephone number, you are giving us permission to call you in response to this request, even if this phone number is in the State and/or National Do Not Call Registry.
Already have an account? Login to your account.
