Share this property:
Contact Julie Ann Ludovico
Schedule A Showing
Request more information
- Home
- Property Search
- Search results
- 1339 Lahara Way, TRINITY, FL 34655
Property Photos
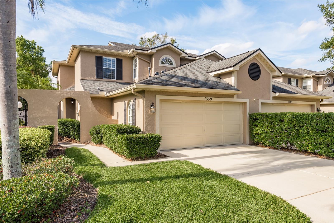

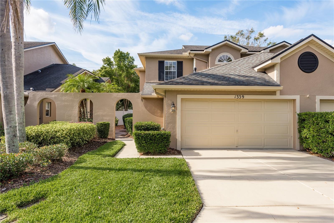
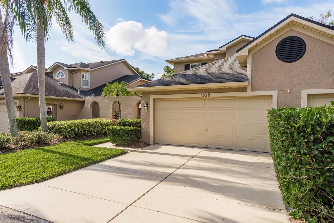
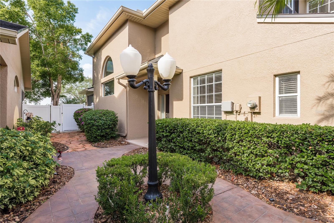
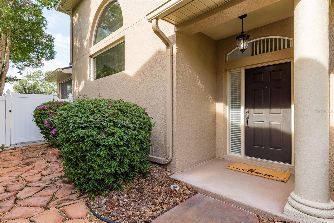
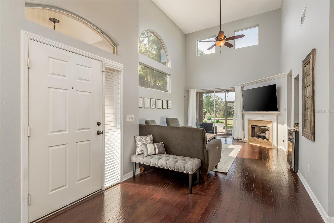
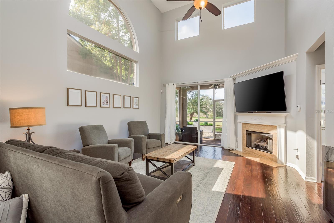
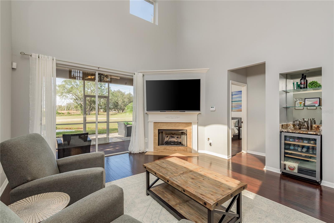
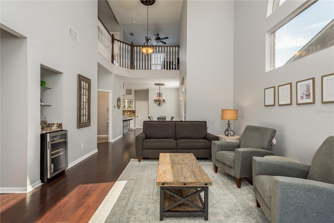
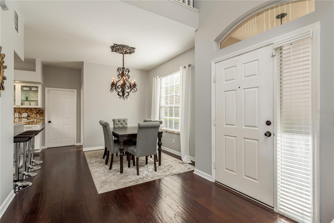
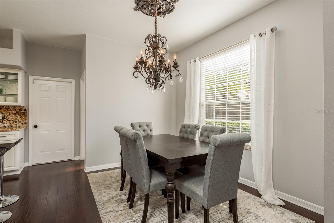
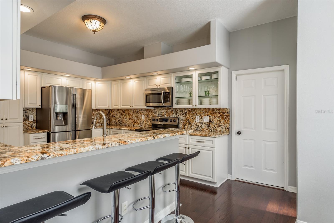
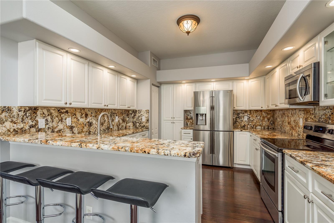
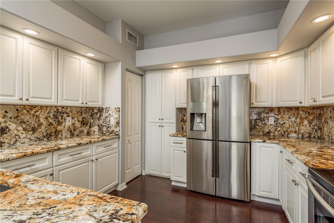
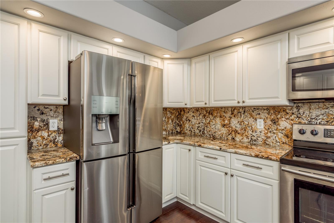
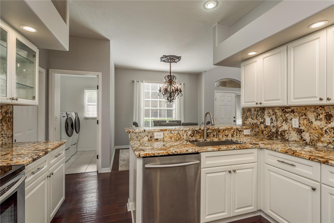
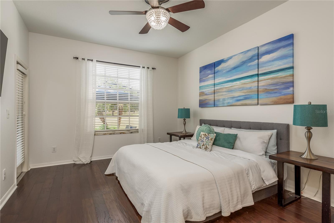
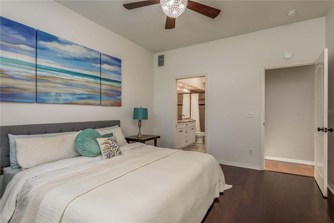
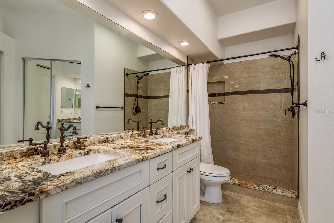
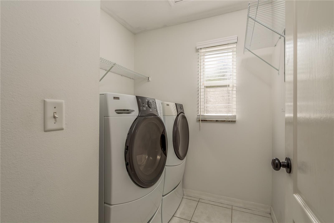
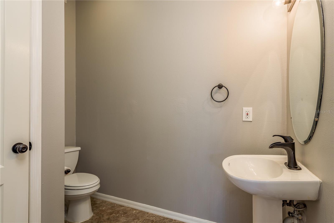
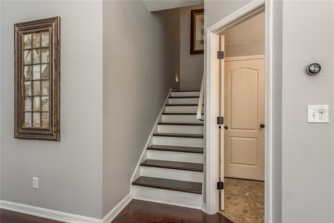
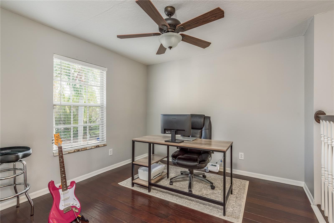
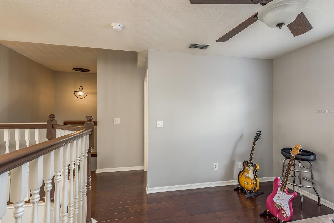
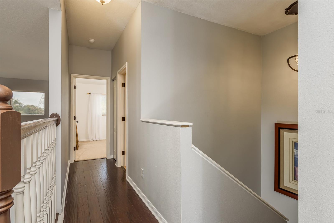
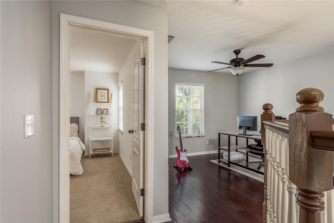
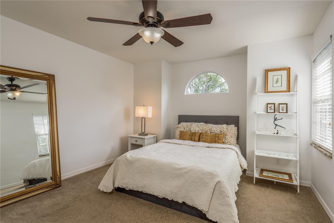
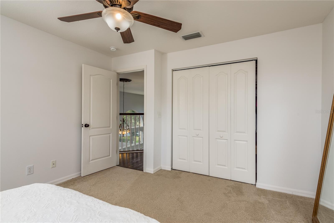
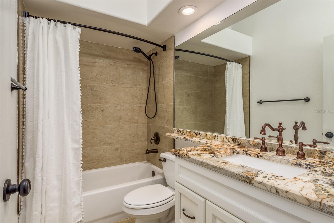
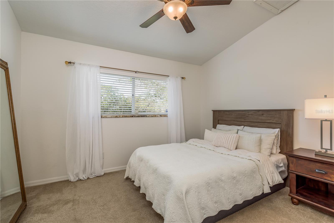
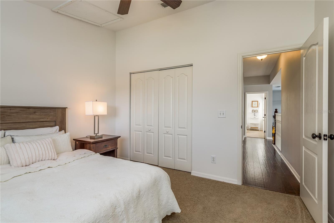
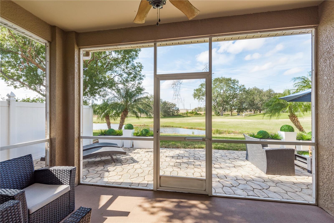
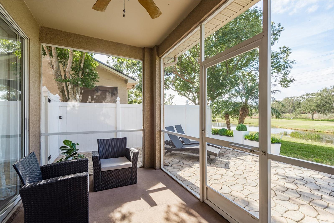
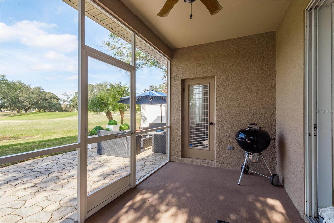
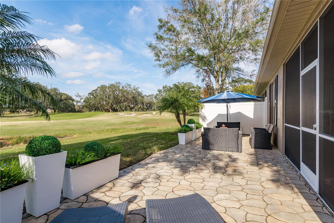
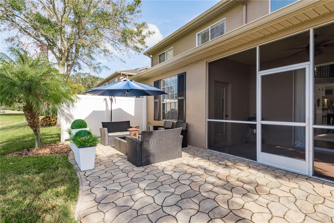
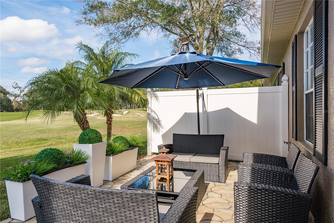
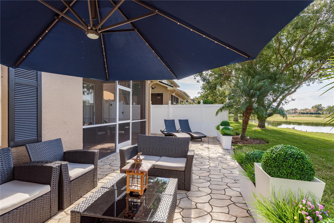
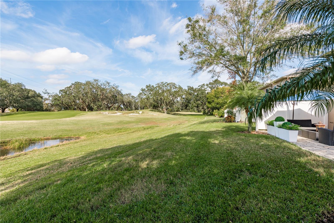
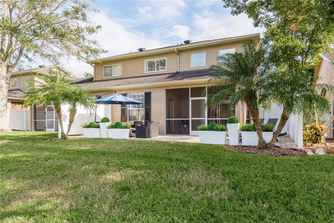
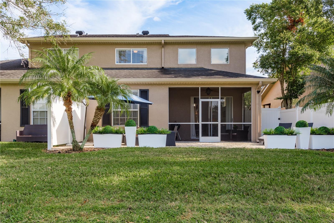
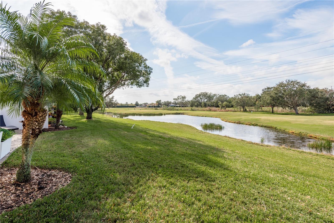
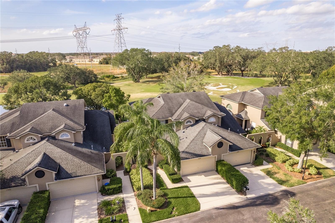
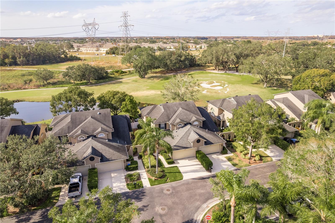
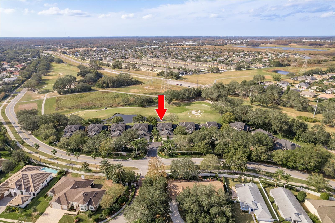
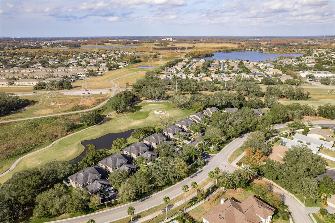
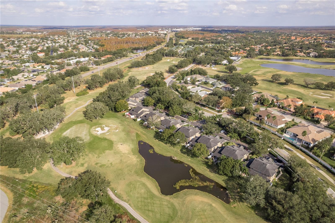
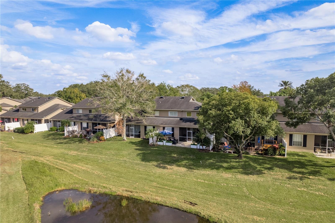
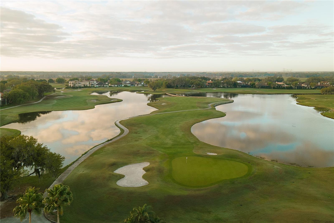
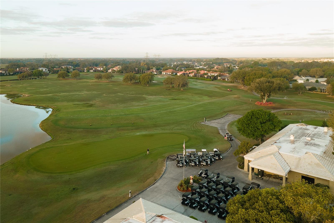
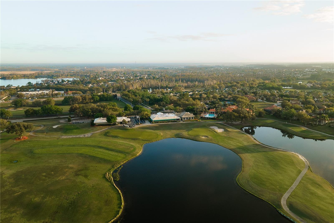
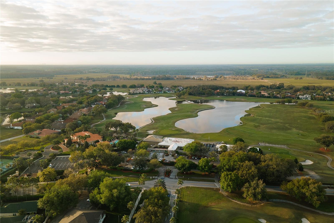
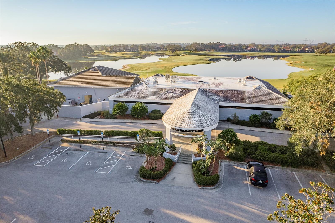
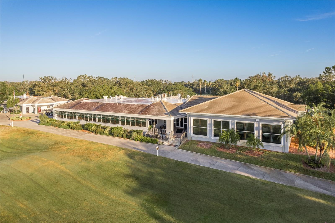
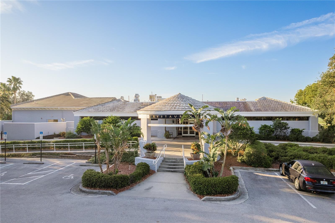
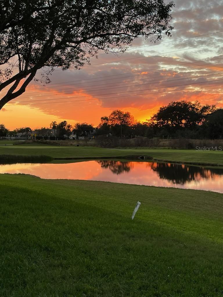
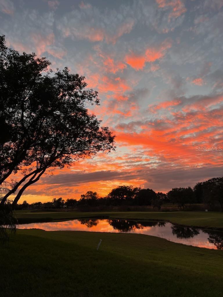
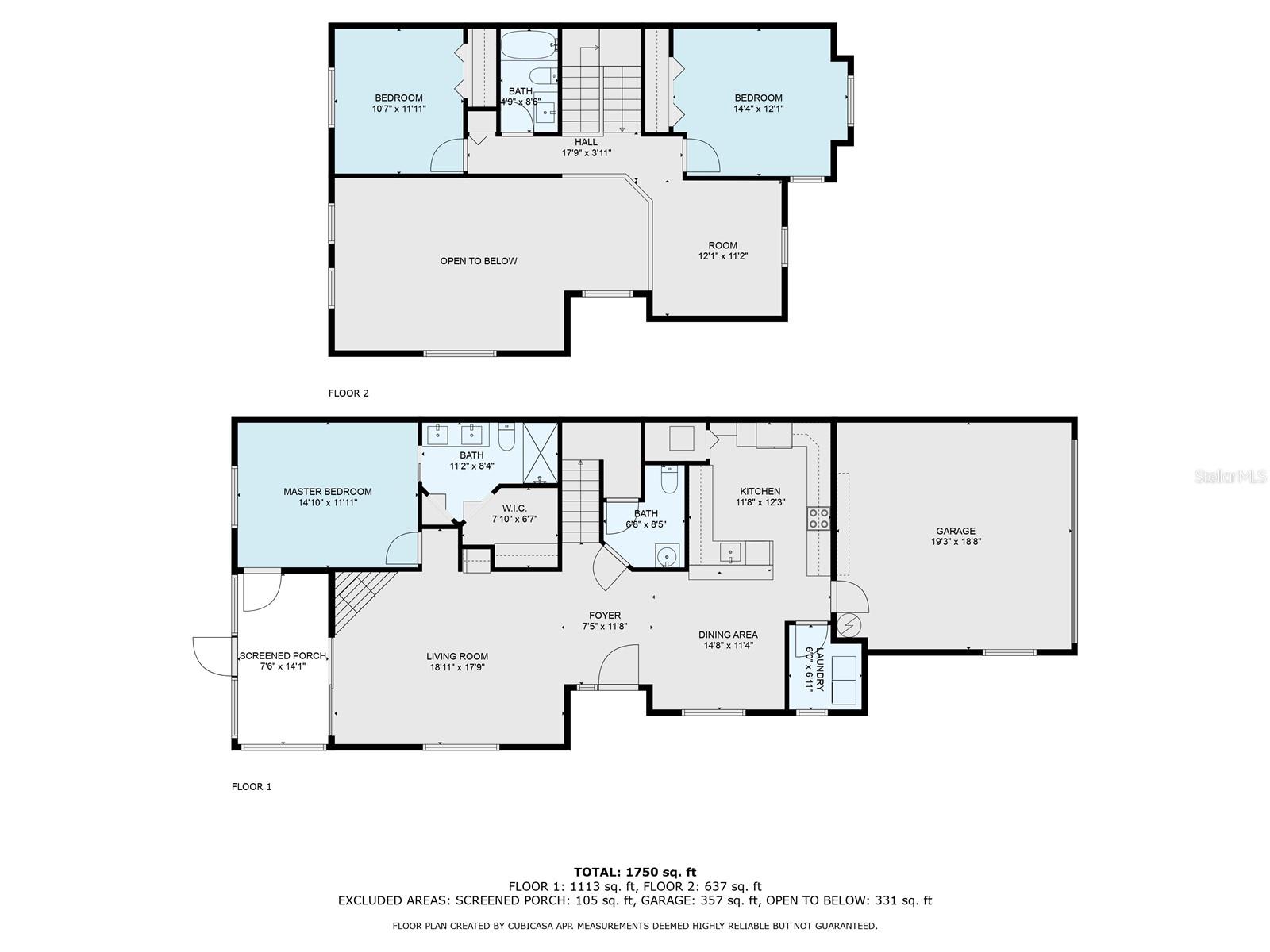
- MLS#: TB8327670 ( Residential )
- Street Address: 1339 Lahara Way
- Viewed: 72
- Price: $410,000
- Price sqft: $177
- Waterfront: No
- Year Built: 1999
- Bldg sqft: 2322
- Bedrooms: 3
- Total Baths: 3
- Full Baths: 2
- 1/2 Baths: 1
- Garage / Parking Spaces: 2
- Days On Market: 112
- Additional Information
- Geolocation: 28.1787 / -82.6524
- County: PASCO
- City: TRINITY
- Zipcode: 34655
- Subdivision: Twnhms At Fairview
- Elementary School: Trinity Elementary PO
- Middle School: Seven Springs Middle PO
- High School: J.W. Mitchell High PO
- Provided by: KELLER WILLIAMS REALTY- PALM H
- Contact: Linda Caruso
- 727-772-0772

- DMCA Notice
-
DescriptionWelcome to GOLF COURSE LIVING at its FINEST! Fabulous 3 bedroom, 2.5 bathrooms, 2 car garage townhome located in the highly sought after community of Fairview in Trinity and close to the Pinellas Trail. This home has been meticulously maintained with UPGRADES added throughout the home and gorgeous VIEWS of the pond and golf course. As you enter you will appreciate the soaring high ceilings boasting ample amounts of natural light in through the home. Fresh neutral paint and engineered hardwood flooring throughout the home. You will love the open concept living area which seamlessly connects the kitchen and dining room making it perfect for entertaining. The kitchen includes granite counters, soft close white cabinets, stainless steel appliances and tons of storage. The living room features a gas fireplace with granite and dry bar including a wine fridge. From the living room you have sliding glass doors that lead to a screened in sunroom giving you additional space to relax. Step outside to your private backyard patio where you can enjoy stunning views overlooking the golf course and pond. This beautifully designed townhome features a spacious owners suite located on the main floor with a generous walk in closet and an ensuite bathroom with a walk in shower and double vanity. A stylish half bath and a well equipped laundry room are also conveniently situated downstairs. Additionally, youll find a closet under the stairs for extra storage. Upstairs there are two additional bedrooms and a loft, perfect for guests or flex space, along with a full bathroom that offers a tub and shower combination. The community offers scenic walking trails, clubhouse with restaurant and a Fox Hollow Golf club membership can be purchased to enjoy the golf course. Located close to a variety of restaurants and shops and easy access to Tampa and the beautiful Gulf beaches, such as Clearwater and St. Petersburg.
All
Similar
Features
Appliances
- Dishwasher
- Disposal
- Dryer
- Gas Water Heater
- Microwave
- Range
- Refrigerator
- Washer
- Wine Refrigerator
Home Owners Association Fee
- 315.00
Home Owners Association Fee Includes
- Escrow Reserves Fund
- Maintenance Structure
- Maintenance Grounds
Association Name
- Anthony and Pat Ieni
Association Phone
- 4128412939
Carport Spaces
- 0.00
Close Date
- 0000-00-00
Cooling
- Central Air
Country
- US
Covered Spaces
- 0.00
Exterior Features
- Lighting
- Sidewalk
- Sliding Doors
Flooring
- Carpet
- Hardwood
Garage Spaces
- 2.00
Heating
- Central
High School
- J.W. Mitchell High-PO
Insurance Expense
- 0.00
Interior Features
- Cathedral Ceiling(s)
- Dry Bar
- High Ceilings
- Open Floorplan
- Primary Bedroom Main Floor
- Vaulted Ceiling(s)
- Walk-In Closet(s)
- Window Treatments
Legal Description
- TOWNHOMES AT FAIRVIEW PB 37 PGS 22-23 LOT 9
Levels
- Two
Living Area
- 1854.00
Lot Features
- On Golf Course
Middle School
- Seven Springs Middle-PO
Area Major
- 34655 - New Port Richey/Seven Springs/Trinity
Net Operating Income
- 0.00
Occupant Type
- Owner
Open Parking Spaces
- 0.00
Other Expense
- 0.00
Parcel Number
- 16-26-36-004.0-000.00-009.0
Parking Features
- Garage Door Opener
- Guest
- Parking Pad
Pets Allowed
- Yes
Property Type
- Residential
Roof
- Shingle
School Elementary
- Trinity Elementary-PO
Sewer
- Private Sewer
Tax Year
- 2023
Township
- 26S
Utilities
- Cable Available
- Cable Connected
- Electricity Available
- Electricity Connected
- Public
View
- Golf Course
Views
- 72
Virtual Tour Url
- https://www.propertypanorama.com/instaview/stellar/TB8327670
Water Source
- Public
Year Built
- 1999
Zoning Code
- MPUD
Listing Data ©2025 Greater Fort Lauderdale REALTORS®
Listings provided courtesy of The Hernando County Association of Realtors MLS.
Listing Data ©2025 REALTOR® Association of Citrus County
Listing Data ©2025 Royal Palm Coast Realtor® Association
The information provided by this website is for the personal, non-commercial use of consumers and may not be used for any purpose other than to identify prospective properties consumers may be interested in purchasing.Display of MLS data is usually deemed reliable but is NOT guaranteed accurate.
Datafeed Last updated on April 4, 2025 @ 12:00 am
©2006-2025 brokerIDXsites.com - https://brokerIDXsites.com
Sign Up Now for Free!X
Call Direct: Brokerage Office: Mobile: 352.442.9386
Registration Benefits:
- New Listings & Price Reduction Updates sent directly to your email
- Create Your Own Property Search saved for your return visit.
- "Like" Listings and Create a Favorites List
* NOTICE: By creating your free profile, you authorize us to send you periodic emails about new listings that match your saved searches and related real estate information.If you provide your telephone number, you are giving us permission to call you in response to this request, even if this phone number is in the State and/or National Do Not Call Registry.
Already have an account? Login to your account.
