Share this property:
Contact Julie Ann Ludovico
Schedule A Showing
Request more information
- Home
- Property Search
- Search results
- 18136 Sandy Pointe Drive, TAMPA, FL 33647
Property Photos
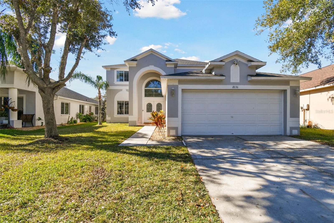

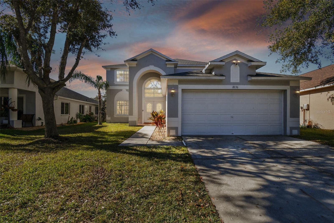
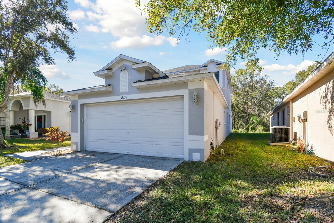
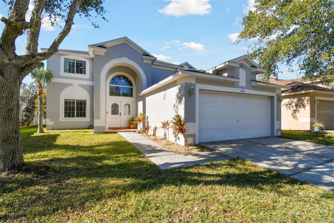
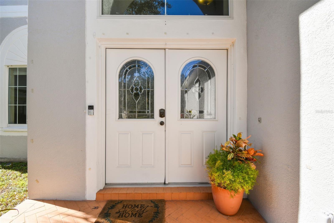
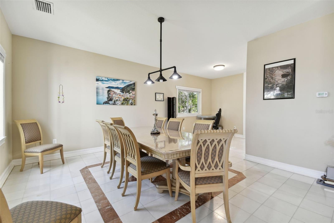
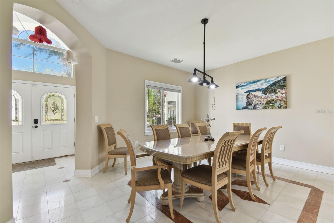
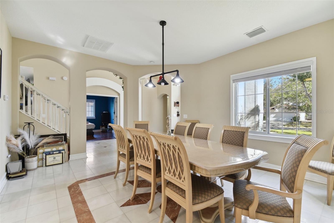
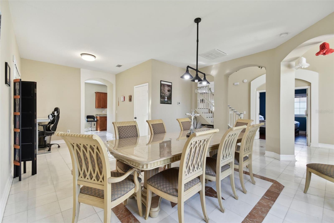
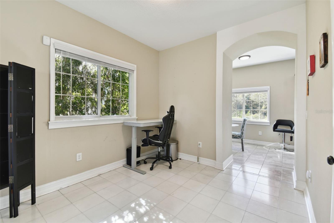
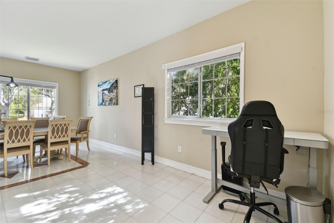
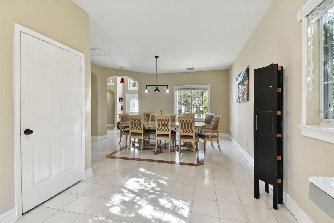
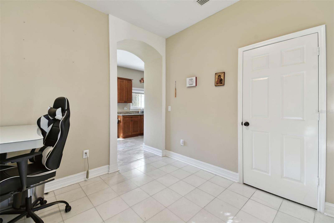
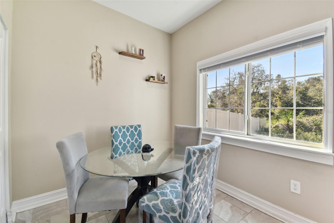
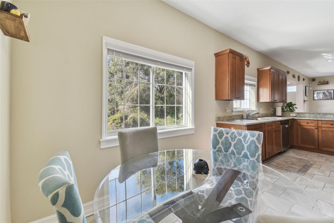
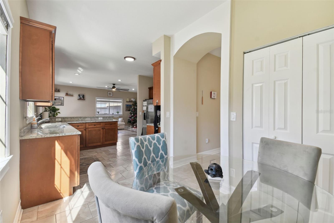
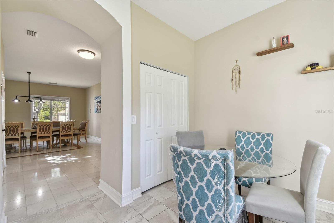
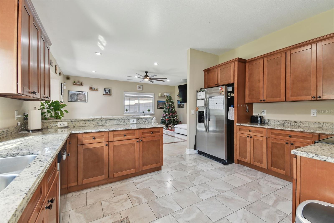
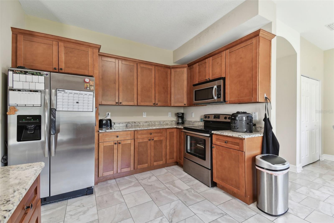
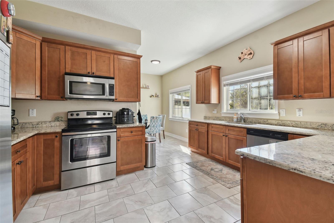
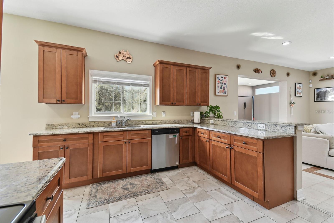
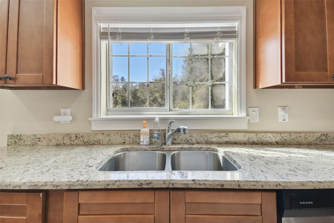
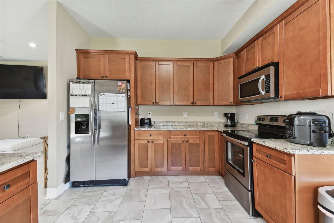
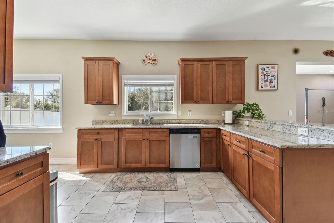
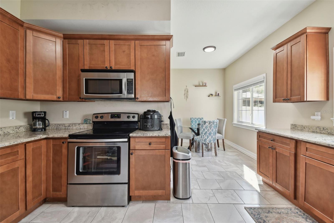
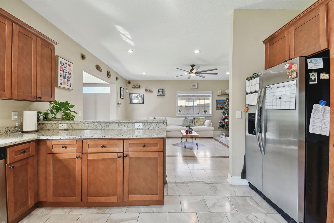
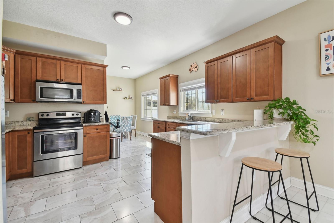
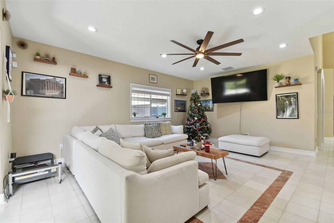

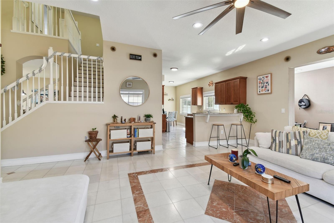
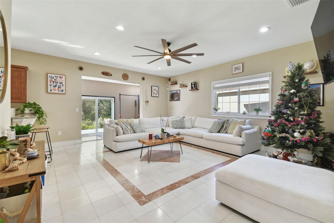
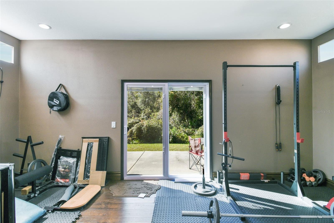
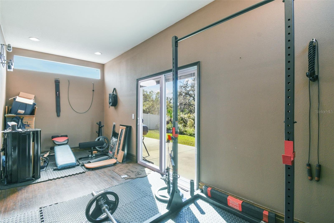
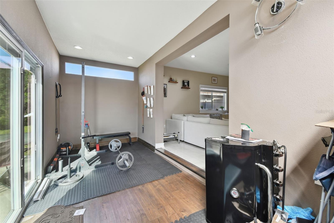
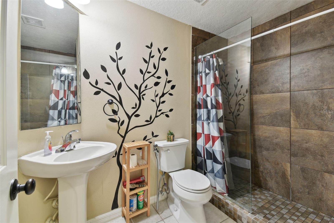
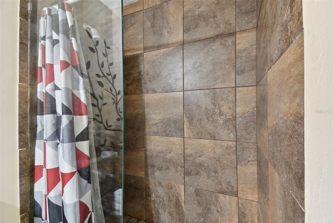
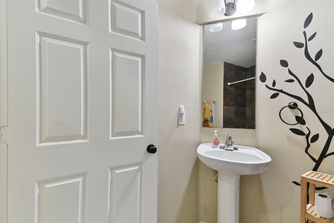
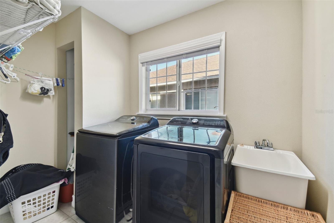
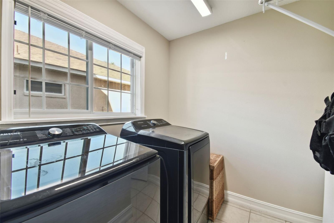
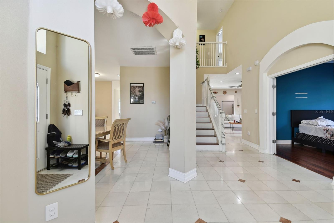
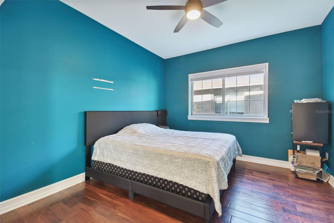
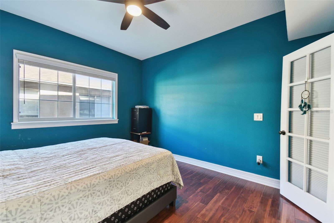
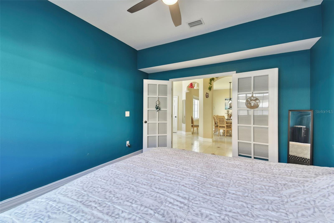
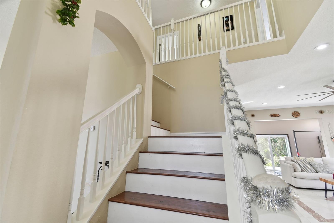
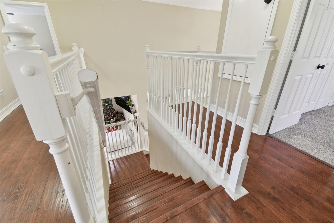
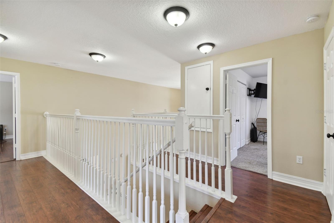
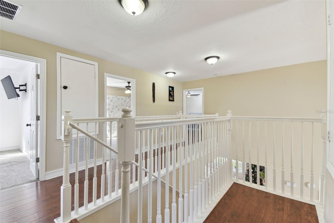
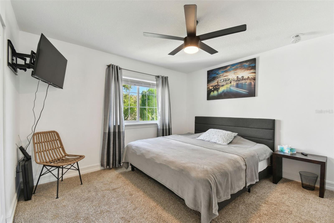
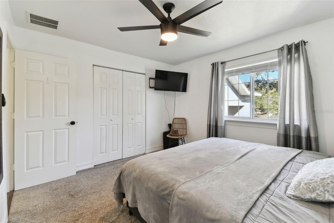
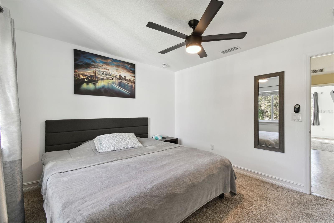
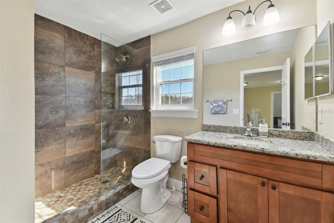
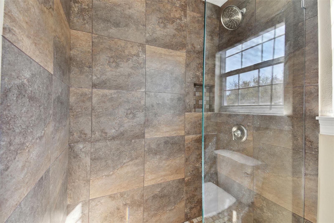
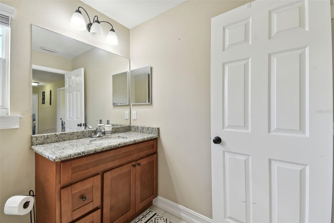
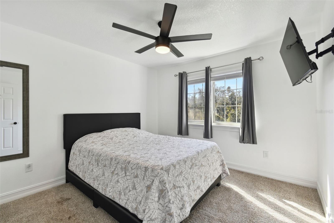
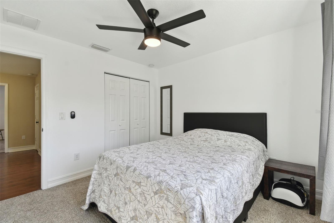
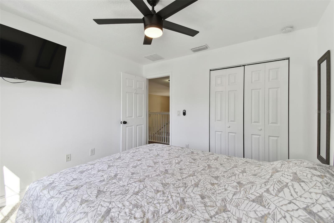
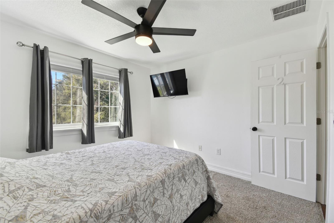
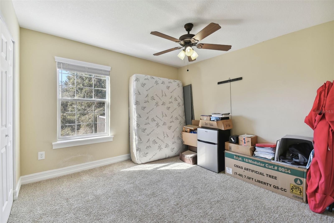
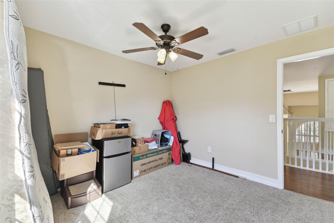
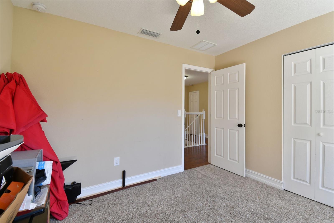
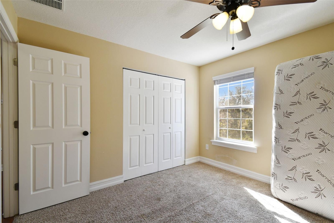
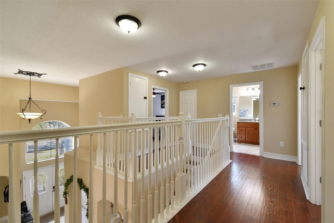
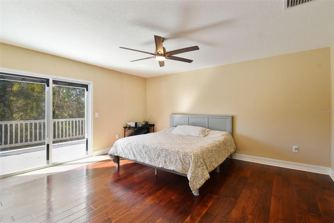
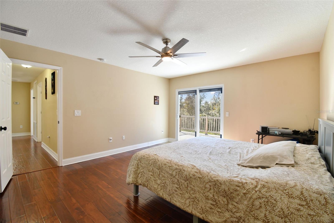
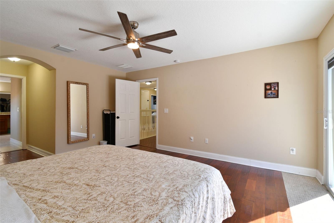
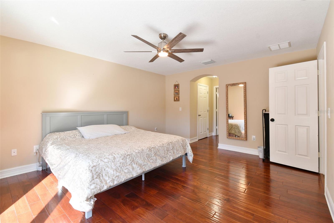
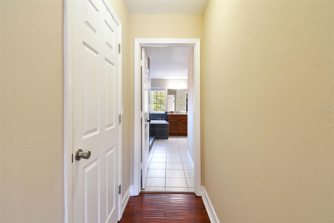
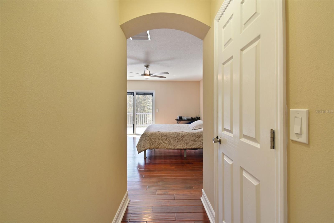
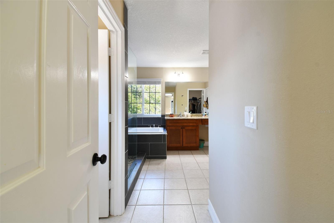
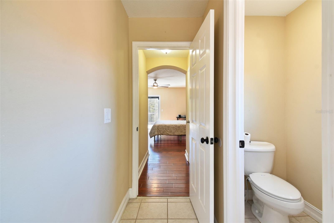
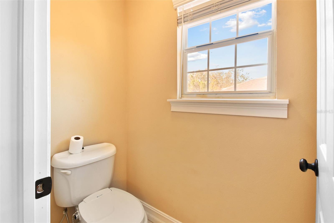
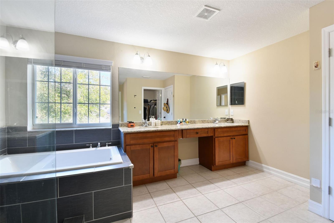

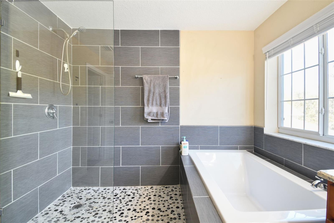
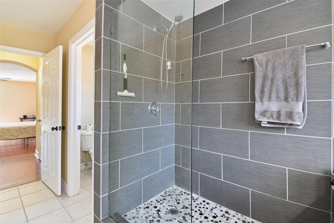
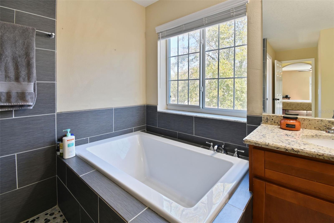
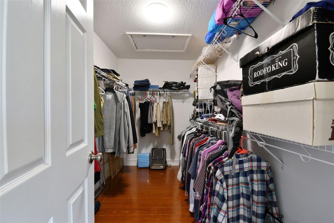
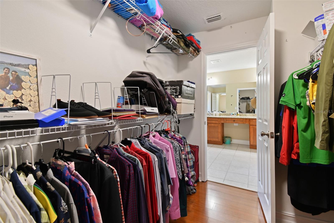
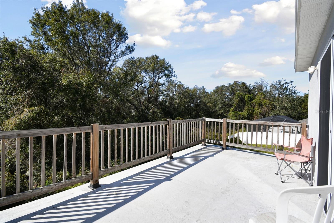
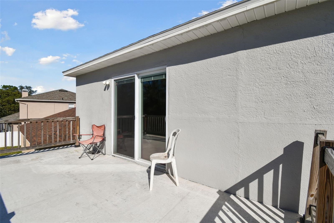
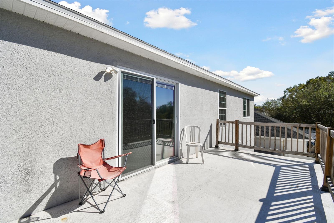
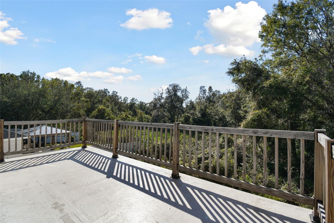
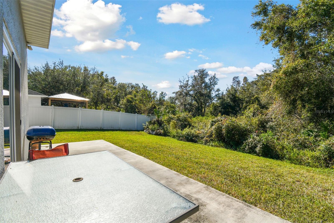
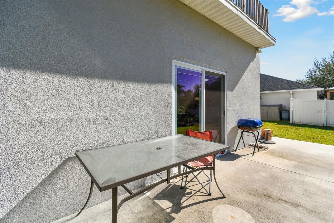
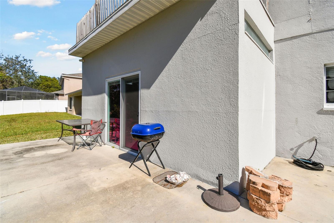
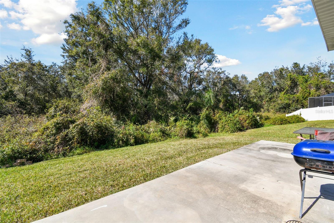
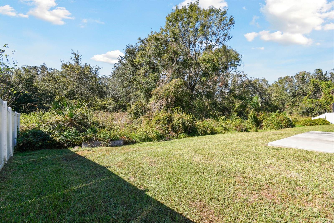
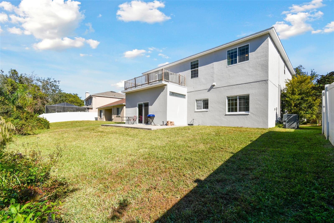
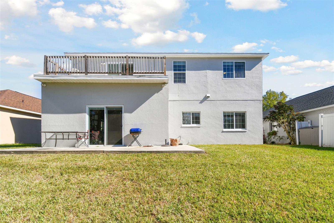
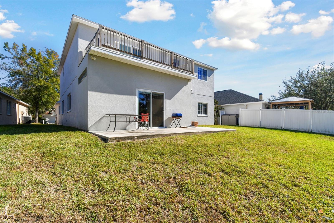
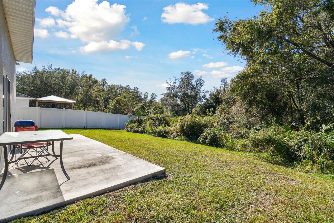
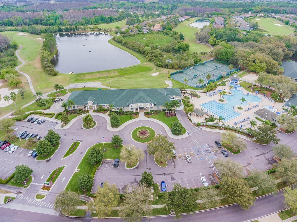
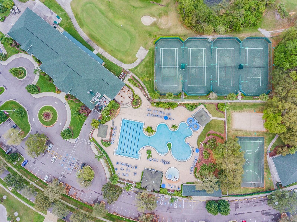
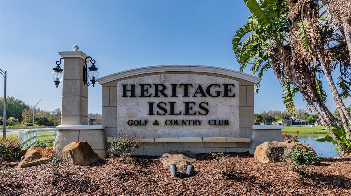
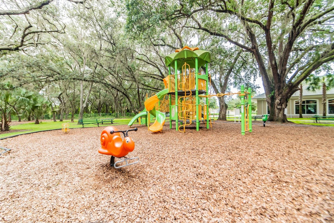
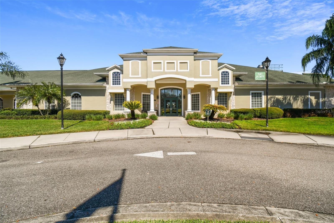
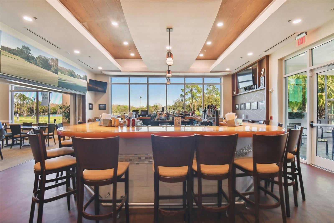
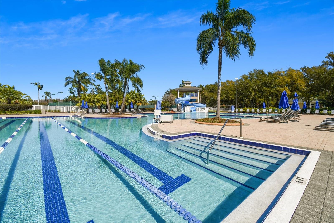
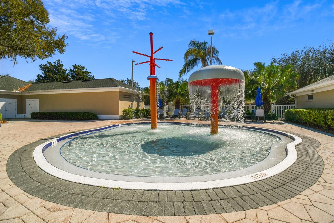
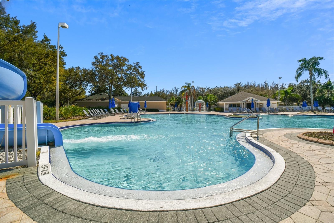
- MLS#: TB8327672 ( Residential )
- Street Address: 18136 Sandy Pointe Drive
- Viewed: 13
- Price: $525,000
- Price sqft: $136
- Waterfront: No
- Year Built: 2004
- Bldg sqft: 3860
- Bedrooms: 4
- Total Baths: 3
- Full Baths: 3
- Garage / Parking Spaces: 2
- Days On Market: 22
- Additional Information
- Geolocation: 28.1498 / -82.3085
- County: HILLSBOROUGH
- City: TAMPA
- Zipcode: 33647
- Subdivision: Heritage Isles Ph 1d
- Elementary School: Heritage HB
- Middle School: Benito HB
- High School: Wharton HB
- Provided by: CHARLES RUTENBERG REALTY INC
- Contact: Christina Kipping
- 727-538-9200

- DMCA Notice
-
DescriptionExperience the Best of Golf Community Living! Discover this stunning 4 bedroom, 3 bathroom home with an office, nestled on a serene conservation lot in the highly sought after Heritage Isles Golf & Country Club in New Tampa. This property offers the perfect blend of elegance and functionality, making it a must see for discerning buyers. Step inside to a breathtaking two story foyer and marvel at the marbled tile flooring throughout the first floor, adding a touch of sophistication. A versatile bonus room on the main level can serve as a home office or even a 5th bedroom. The gourmet kitchen is a chefs dream, featuring granite countertops, an abundance of 42 cabinets, a spacious pantry, a breakfast nook, and stainless steel appliances. Upstairs, the owners suite is a private retreat, complete with glass doors (featuring built in blinds) that lead to a balcony overlooking peaceful conservation views. The en suite bathroom has been tastefully remodeled, offering dual granite vanities, a garden tub, and a spacious walk in closet. The communitys CDD fee, included in taxes, provides access to an array of resort style amenities, including a clubhouse, fitness center, Olympic sized lap pool, additional community pool, tennis courts, volleyball courts, basketball courts, a playground, and the on site golf course. Enjoy a vibrant lifestyle with various activities and classes designed to enhance your quality of life. Dont miss the chance to own this beautiful home in a well established community. Schedule your tour today and make Heritage Isles your new home!
All
Similar
Features
Appliances
- Dishwasher
- Disposal
- Range
- Refrigerator
Association Amenities
- Clubhouse
- Fitness Center
- Golf Course
- Park
- Playground
- Pool
- Recreation Facilities
- Tennis Court(s)
Home Owners Association Fee
- 75.00
Home Owners Association Fee Includes
- Pool
- Recreational Facilities
- Security
Association Name
- Maria Senica
Association Phone
- 727-573-9300
Carport Spaces
- 0.00
Close Date
- 0000-00-00
Cooling
- Central Air
Country
- US
Covered Spaces
- 0.00
Exterior Features
- Balcony
- Sidewalk
- Sliding Doors
Flooring
- Tile
Garage Spaces
- 2.00
Heating
- Central
High School
- Wharton-HB
Interior Features
- Ceiling Fans(s)
- Eat-in Kitchen
- Kitchen/Family Room Combo
- Living Room/Dining Room Combo
- PrimaryBedroom Upstairs
- Walk-In Closet(s)
Legal Description
- HERITAGE ISLES PHASE 1D LOT 14 BLOCK 11
Levels
- Two
Living Area
- 3060.00
Lot Features
- Conservation Area
Middle School
- Benito-HB
Area Major
- 33647 - Tampa / Tampa Palms
Net Operating Income
- 0.00
Occupant Type
- Owner
Parcel Number
- A-09-27-20-5IS-000011-00014.0
Parking Features
- Driveway
Pets Allowed
- Yes
Possession
- Close of Escrow
Property Type
- Residential
Roof
- Shingle
School Elementary
- Heritage-HB
Sewer
- Public Sewer
Tax Year
- 2023
Township
- 27
Utilities
- BB/HS Internet Available
- Cable Available
- Cable Connected
- Electricity Available
- Electricity Connected
- Public
- Sewer Available
- Sewer Connected
- Water Available
- Water Connected
View
- Trees/Woods
Views
- 13
Virtual Tour Url
- https://www.propertypanorama.com/instaview/stellar/TB8327672
Water Source
- Public
Year Built
- 2004
Zoning Code
- PD-A
Listing Data ©2024 Greater Fort Lauderdale REALTORS®
Listings provided courtesy of The Hernando County Association of Realtors MLS.
Listing Data ©2024 REALTOR® Association of Citrus County
Listing Data ©2024 Royal Palm Coast Realtor® Association
The information provided by this website is for the personal, non-commercial use of consumers and may not be used for any purpose other than to identify prospective properties consumers may be interested in purchasing.Display of MLS data is usually deemed reliable but is NOT guaranteed accurate.
Datafeed Last updated on December 29, 2024 @ 12:00 am
©2006-2024 brokerIDXsites.com - https://brokerIDXsites.com
Sign Up Now for Free!X
Call Direct: Brokerage Office: Mobile: 352.442.9386
Registration Benefits:
- New Listings & Price Reduction Updates sent directly to your email
- Create Your Own Property Search saved for your return visit.
- "Like" Listings and Create a Favorites List
* NOTICE: By creating your free profile, you authorize us to send you periodic emails about new listings that match your saved searches and related real estate information.If you provide your telephone number, you are giving us permission to call you in response to this request, even if this phone number is in the State and/or National Do Not Call Registry.
Already have an account? Login to your account.
