Share this property:
Contact Julie Ann Ludovico
Schedule A Showing
Request more information
- Home
- Property Search
- Search results
- 622 Edgewater Drive 523, DUNEDIN, FL 34698
Property Photos
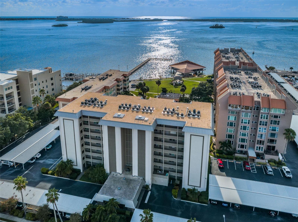

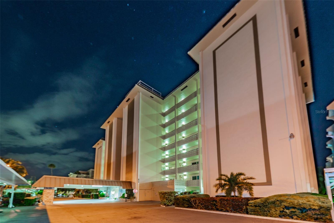
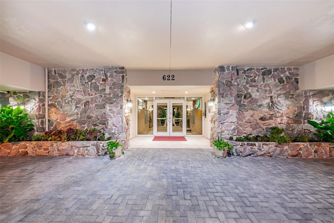
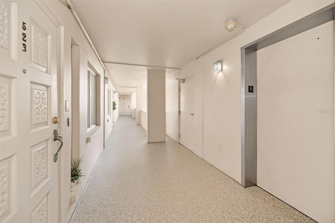
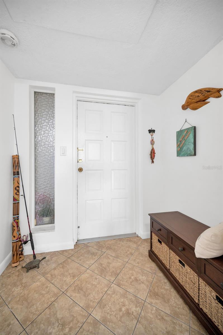
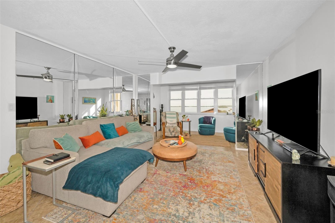
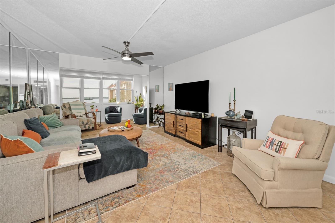
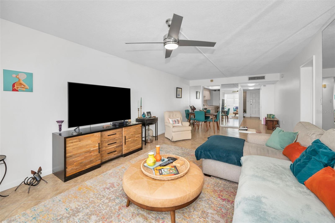
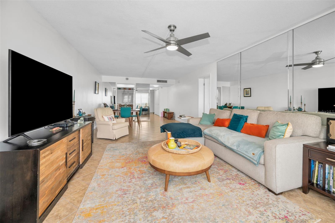
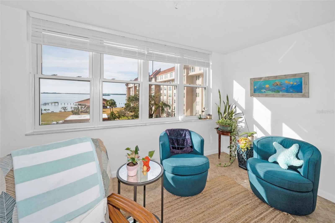
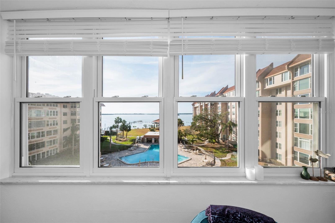
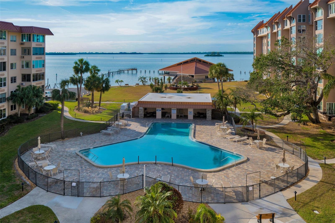
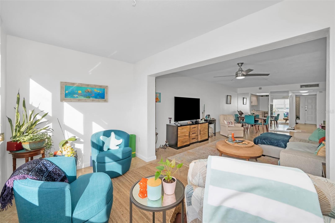
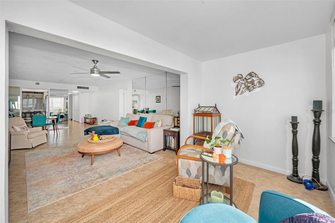
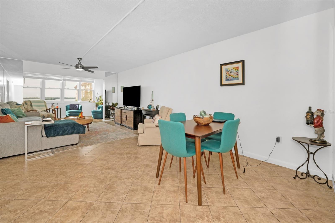
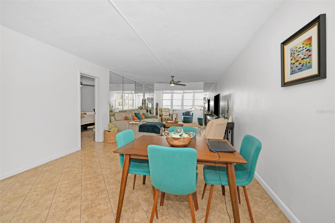
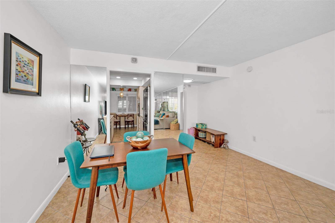
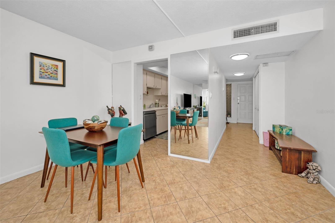
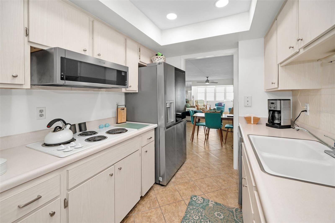
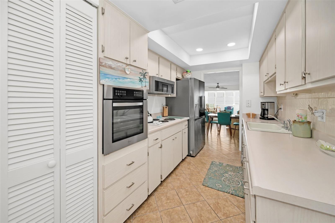
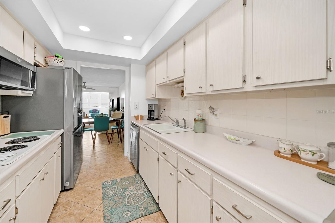
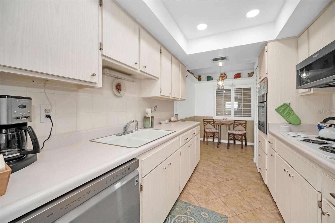
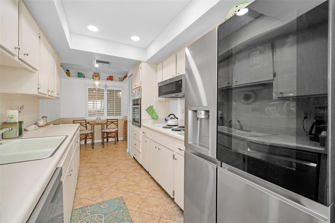
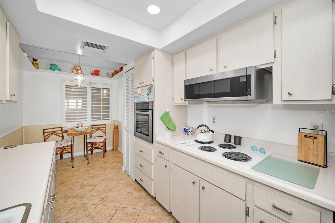
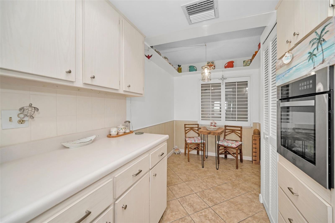
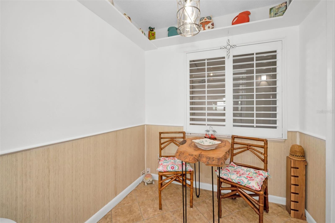
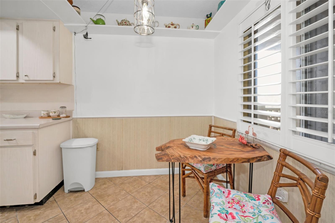
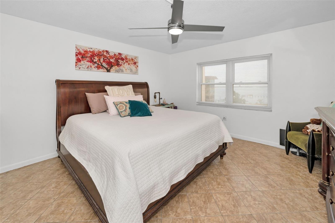
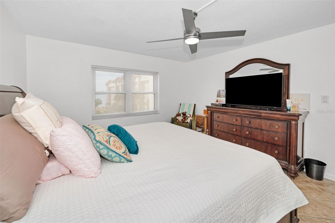
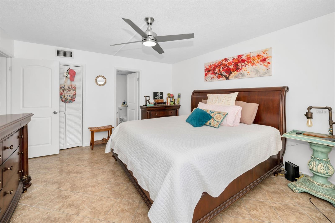
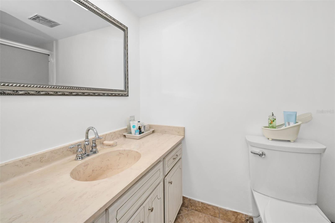
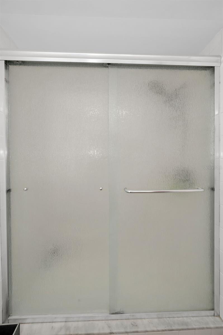
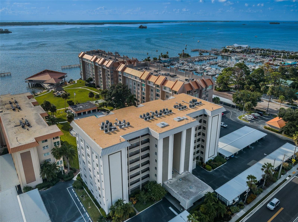
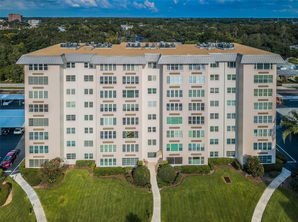
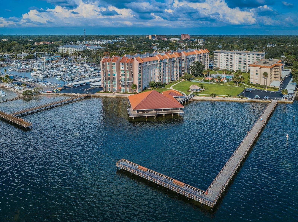
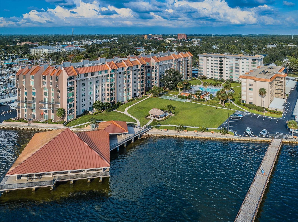
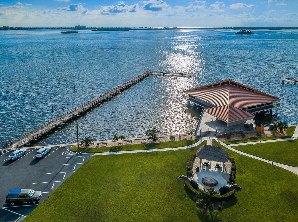
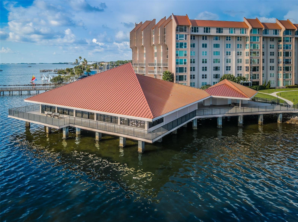
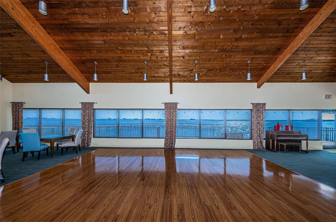
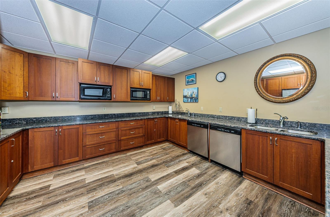
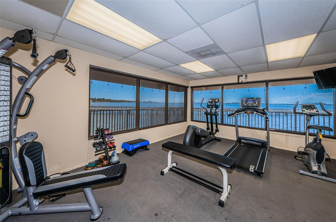
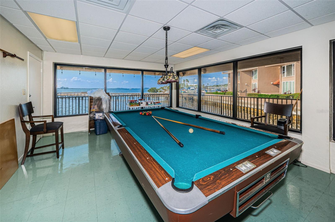
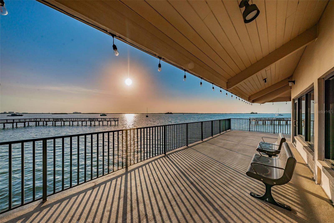
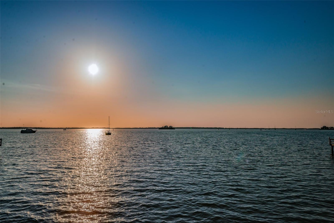
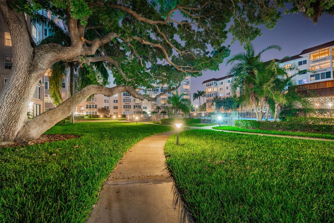
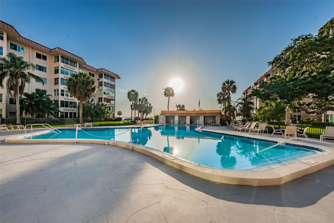
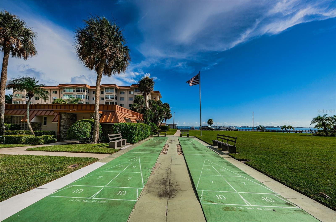
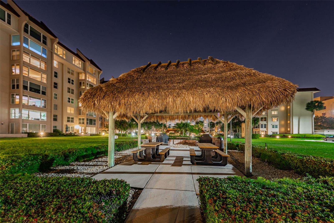
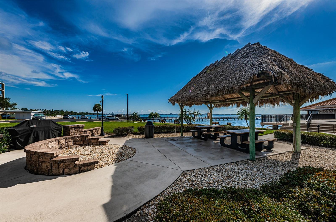
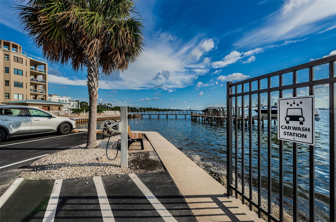
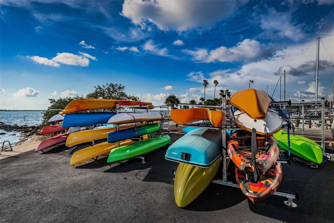
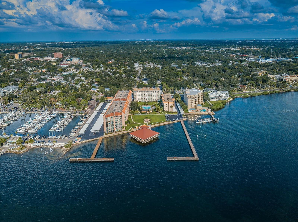
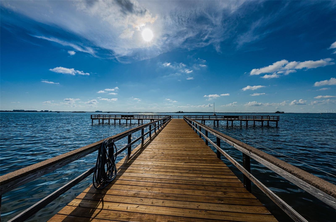
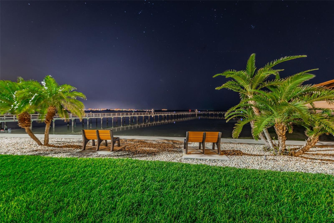
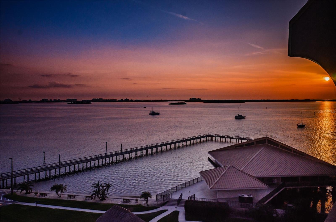

- MLS#: TB8327828 ( Residential )
- Street Address: 622 Edgewater Drive 523
- Viewed: 11
- Price: $308,000
- Price sqft: $324
- Waterfront: Yes
- Wateraccess: Yes
- Waterfront Type: Intracoastal Waterway
- Year Built: 1970
- Bldg sqft: 950
- Bedrooms: 1
- Total Baths: 1
- Full Baths: 1
- Garage / Parking Spaces: 1
- Days On Market: 20
- Additional Information
- Geolocation: 28.01 / -82.7922
- County: PINELLAS
- City: DUNEDIN
- Zipcode: 34698
- Subdivision: Edgewater Arms 2nd Condo
- Building: Edgewater Arms 2nd Condo
- Provided by: COLDWELL BANKER REALTY
- Contact: Denis Romero, PA
- 727-781-3700

- DMCA Notice
-
DescriptionWelcome to this beautifully located mid rise condo offering breathtaking water views and an enviable lifestyle in charming Dunedin. Nestled in an active 55+ community, this property combines serene waterfront living with easy access to everything this delightful town has to offer. Enjoy the stunning views of downtown Dunedin from the comfort of your home. Situated close to shops, restuarants, parks amd the vibrant Dunedin Marina you're in the heart of it all. This vibrant 55+ community offers a warm, welcoming atmosphere with a wide array of resident led activities to foster connection and fun. Recently tested by storms, the building remains strong and is undergoing proactive renovations and restorations to ensure it remains a safe and beautiful place to live. There are amenities galore: heated pool for year round enjoyment, bike storage and fishing piers to embrace the outdoor lliving, the clubhouse features a fitness center, game rooom and gathering spaces, kayak storage with water access for paddling enthusiasts, gas grills and a cookout area with a thatched hut, perfect for al fresco dining by the public marina. Whether you are looking for an active lifestyle or a peaceful retreat, this condo offers the best of both worlds. Don't miss the chance to own a piece of paradise in this sought after Dunedin community. Contact us today to schedule a private showing.
All
Similar
Features
Waterfront Description
- Intracoastal Waterway
Appliances
- Cooktop
- Dishwasher
- Electric Water Heater
- Microwave
- Refrigerator
Association Amenities
- Cable TV
- Clubhouse
- Elevator(s)
- Fitness Center
- Laundry
- Lobby Key Required
- Maintenance
- Pool
- Recreation Facilities
- Storage
Home Owners Association Fee
- 0.00
Home Owners Association Fee Includes
- Cable TV
- Pool
- Escrow Reserves Fund
- Insurance
- Internet
- Maintenance Structure
- Maintenance Grounds
- Maintenance
- Management
- Recreational Facilities
- Sewer
- Trash
- Water
Association Name
- Renee Brooks
Association Phone
- 727-487-1118
Carport Spaces
- 1.00
Close Date
- 0000-00-00
Cooling
- Central Air
Country
- US
Covered Spaces
- 0.00
Exterior Features
- Irrigation System
- Lighting
- Outdoor Grill
- Outdoor Shower
- Sidewalk
- Storage
Flooring
- Tile
Garage Spaces
- 0.00
Heating
- Central
- Electric
Interior Features
- Living Room/Dining Room Combo
- Thermostat
- Walk-In Closet(s)
Legal Description
- EDGEWATER ARMS 2ND CONDO UNIT 523
Levels
- One
Living Area
- 950.00
Area Major
- 34698 - Dunedin
Net Operating Income
- 0.00
Occupant Type
- Owner
Parcel Number
- 34-28-15-24904-000-5230
Parking Features
- Covered
- Reserved
Pets Allowed
- No
Property Type
- Residential
Roof
- Built-Up
- Metal
Sewer
- Public Sewer
Tax Year
- 2023
Township
- 28
Unit Number
- 523
Utilities
- BB/HS Internet Available
- Cable Connected
- Electricity Connected
- Public
- Sewer Connected
- Sprinkler Recycled
- Street Lights
- Underground Utilities
- Water Connected
Views
- 11
Virtual Tour Url
- https://virtual-tour.aryeo.com/sites/lkeezlj/unbranded
Water Source
- Public
Year Built
- 1970
Listing Data ©2024 Greater Fort Lauderdale REALTORS®
Listings provided courtesy of The Hernando County Association of Realtors MLS.
Listing Data ©2024 REALTOR® Association of Citrus County
Listing Data ©2024 Royal Palm Coast Realtor® Association
The information provided by this website is for the personal, non-commercial use of consumers and may not be used for any purpose other than to identify prospective properties consumers may be interested in purchasing.Display of MLS data is usually deemed reliable but is NOT guaranteed accurate.
Datafeed Last updated on December 28, 2024 @ 12:00 am
©2006-2024 brokerIDXsites.com - https://brokerIDXsites.com
Sign Up Now for Free!X
Call Direct: Brokerage Office: Mobile: 352.442.9386
Registration Benefits:
- New Listings & Price Reduction Updates sent directly to your email
- Create Your Own Property Search saved for your return visit.
- "Like" Listings and Create a Favorites List
* NOTICE: By creating your free profile, you authorize us to send you periodic emails about new listings that match your saved searches and related real estate information.If you provide your telephone number, you are giving us permission to call you in response to this request, even if this phone number is in the State and/or National Do Not Call Registry.
Already have an account? Login to your account.
