Share this property:
Contact Julie Ann Ludovico
Schedule A Showing
Request more information
- Home
- Property Search
- Search results
- 1502 Cherrywood Avenue, TAMPA, FL 33613
Property Photos
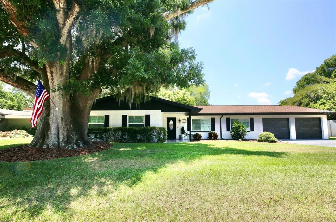

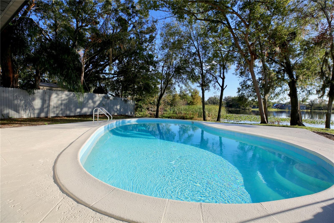
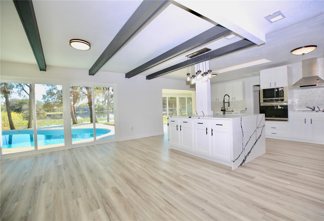
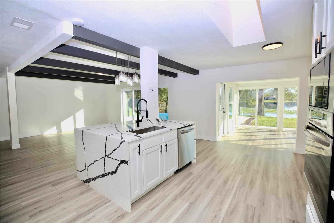
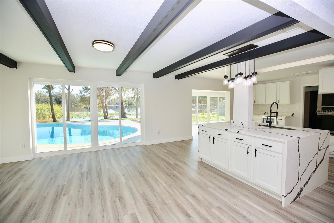
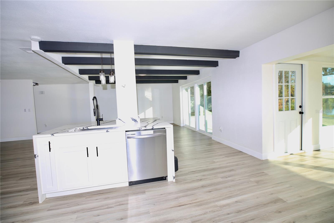
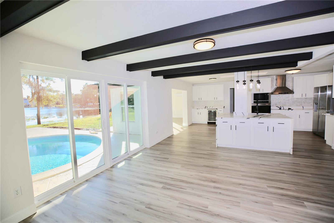
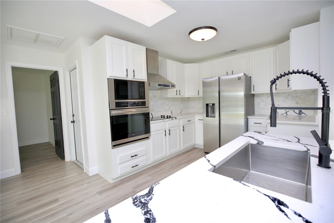
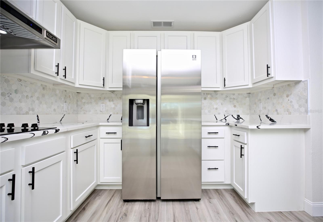
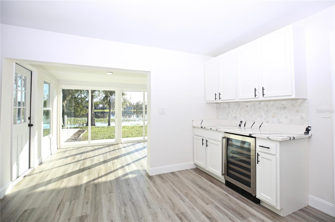
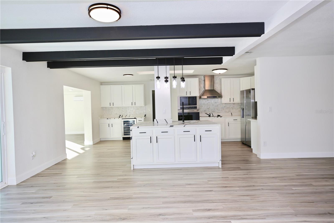
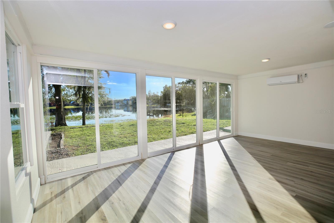
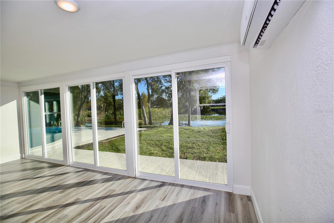
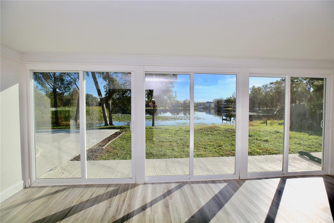
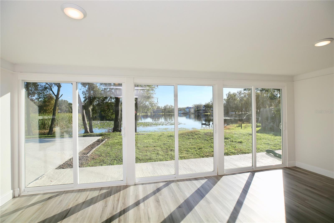
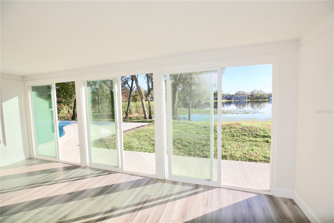
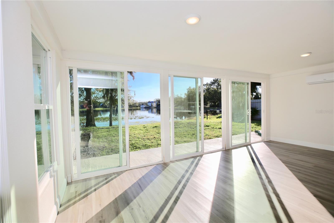
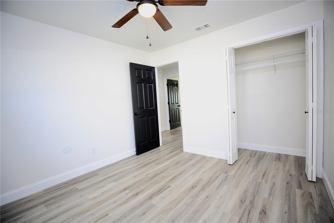
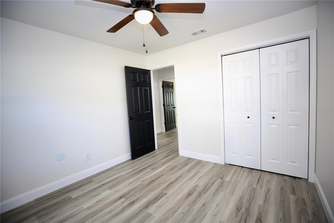
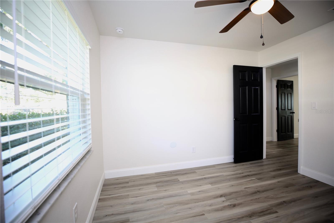
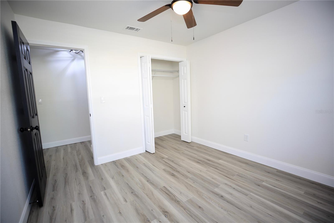
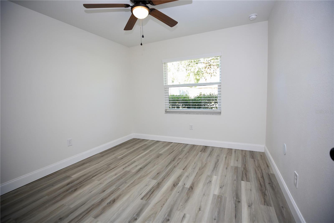
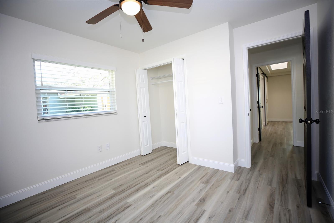
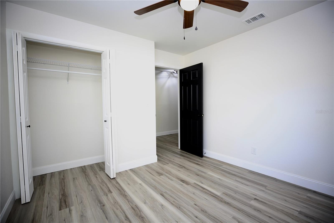
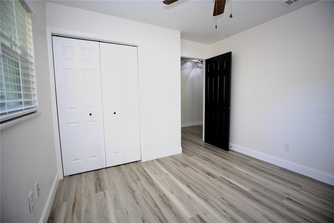
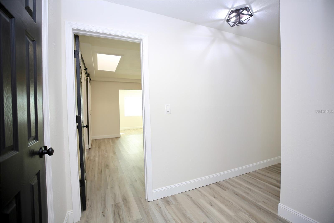
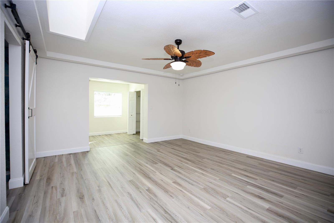
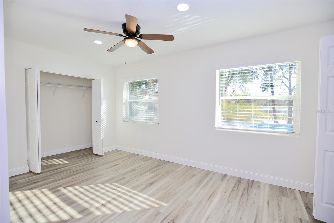
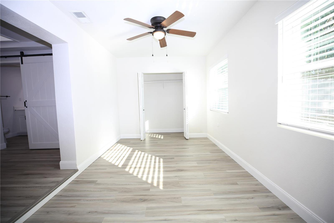
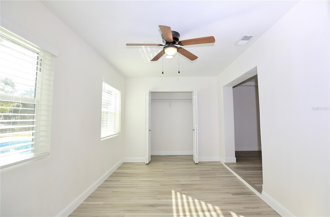
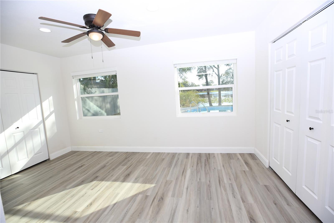
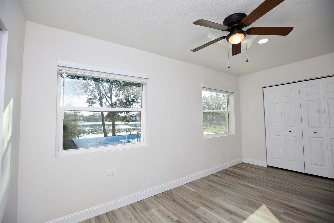
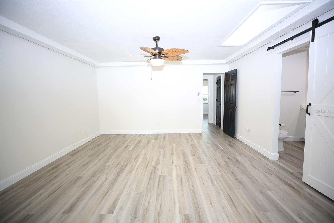
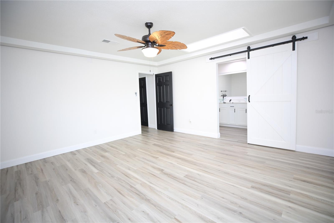
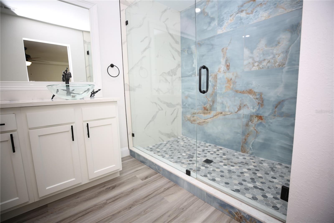
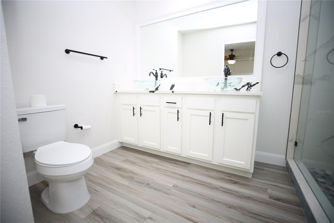
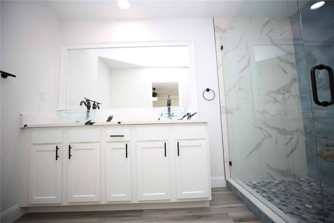
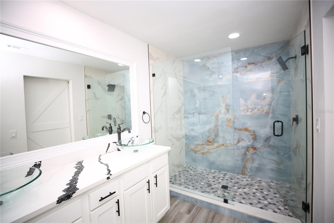
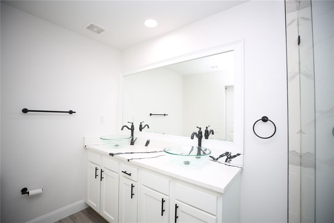
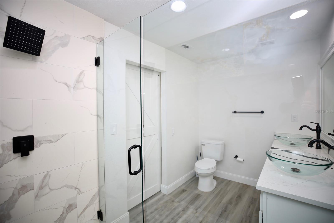
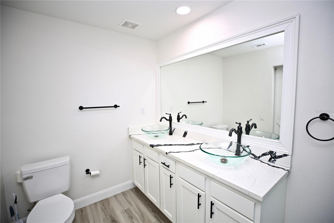
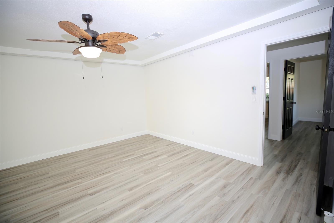
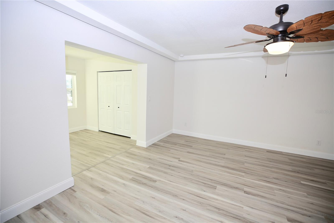
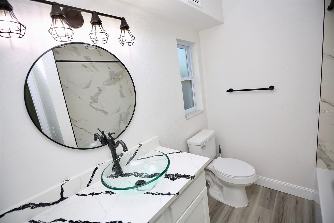
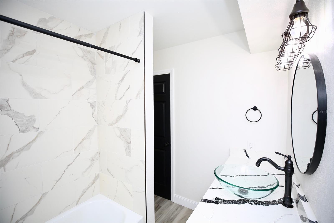
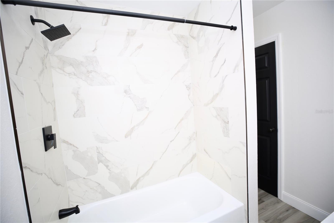
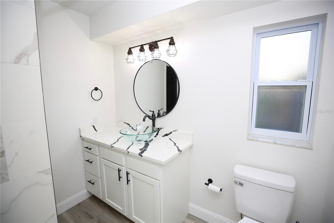
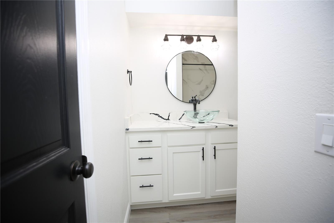
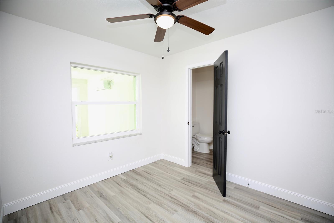
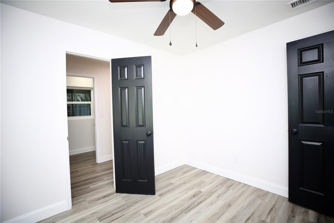
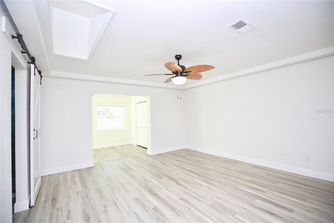
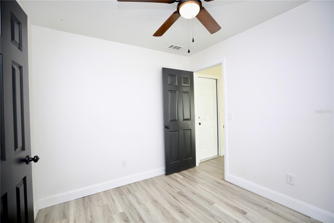
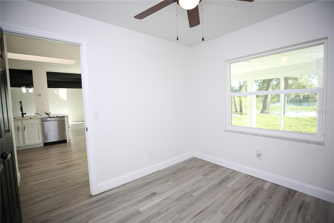
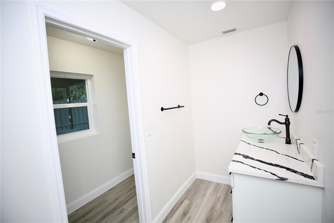
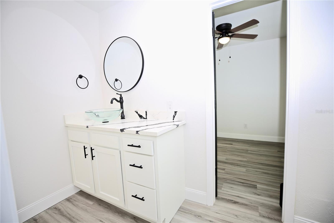
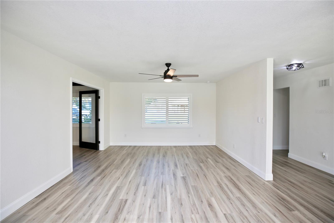
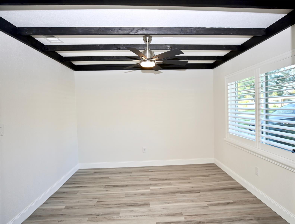
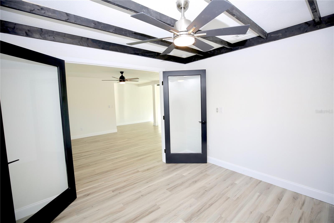
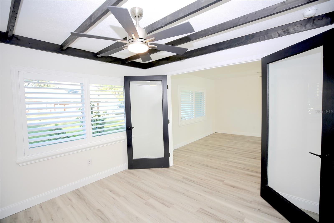
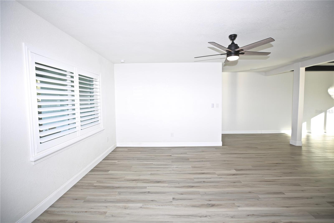
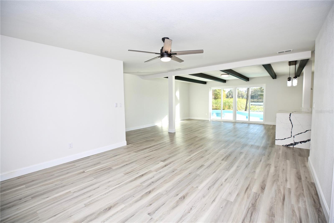
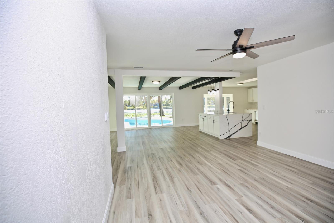
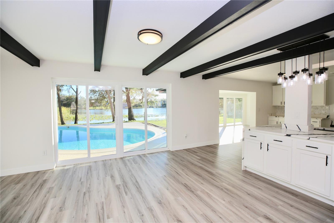
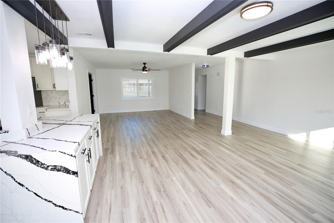
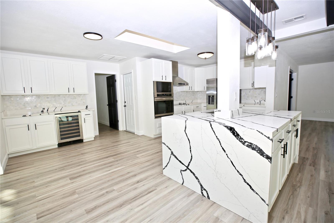
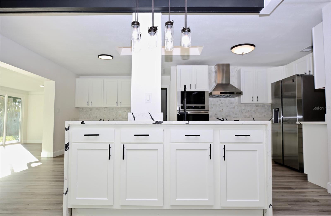
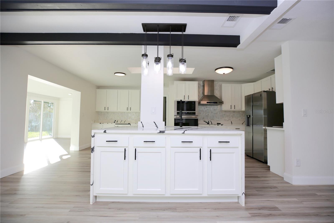
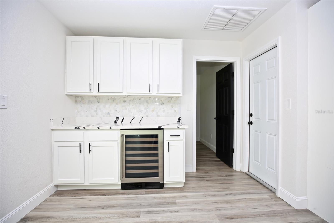
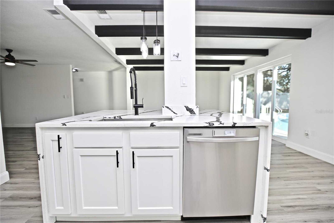
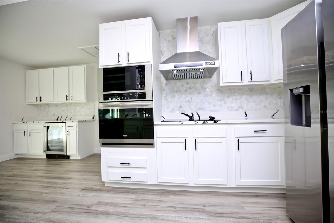
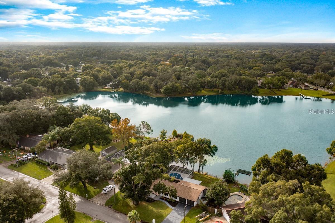










- MLS#: TB8327891 ( Residential )
- Street Address: 1502 Cherrywood Avenue
- Viewed: 14
- Price: $649,000
- Price sqft: $214
- Waterfront: Yes
- Wateraccess: Yes
- Waterfront Type: Lake
- Year Built: 1966
- Bldg sqft: 3029
- Bedrooms: 4
- Total Baths: 3
- Full Baths: 2
- 1/2 Baths: 1
- Garage / Parking Spaces: 2
- Days On Market: 21
- Additional Information
- Geolocation: 28.0846 / -82.4751
- County: HILLSBOROUGH
- City: TAMPA
- Zipcode: 33613
- Subdivision: Lake Magdalene Vista
- Elementary School: Lake Magdalene HB
- Middle School: Buchanan HB
- High School: Gaither HB
- Provided by: EXP REALTY LLC
- Contact: Shelly Espy
- 888-883-8509

- DMCA Notice
-
DescriptionThis beautifully remodeled lakefront home shows amazing! Nestled in the picturesque Lake Magdalene area of Hillsborough County, this stunning residence offers the perfect blend of modern comfort and timeless charm. As you step inside the 3 bedroom, bonus room plus an office, you'll be delighted with the open layout and brand new updates in every room, from the gleaming floors to the stylish fixtures, ensuring a fresh and contemporary ambiance. One of the highlights of the exceptional home is its breathtaking view of the serene lake, offering a tranquil backdrop that you'll never tire of. Imagine waking up to the gentle ripple of the water and enjoying your morning coffee on the private patio as you soak in the natural beauty that surrounds you. But the luxury doesn't end there a welcoming pool awaits, offering the perfect spot to relax, unwind, and entertain year round. Whether you're enjoying a refreshing swim on a hot summer's day or hosting a lakeside gathering with friends and family on Lake Newlands. Located in a highly sought after neighborhood of Lake Magdalene, this property offers more than just a place to live it provides a lifestyle. You'll find it all right here whether you're seeking a peaceful retreat or a vibrant community atmosphere. Cherrywood residents even have optional access to a community property on Lake Magdalene ($50 a year HOA), a boat ramp, and lake use. Don't miss out on the opportunity to make this incredible house your new home. Schedule a showing today and experience the epitome of luxury living in the Lake Magdalene area! This property has a VA assumable loan available as well as qualifies for the opportunity loan, please see attached flyers in the MLS.
All
Similar
Features
Waterfront Description
- Lake
Appliances
- Built-In Oven
- Cooktop
- Dishwasher
- Disposal
- Dryer
- Electric Water Heater
- Microwave
- Range Hood
- Refrigerator
- Washer
- Water Softener
- Wine Refrigerator
Home Owners Association Fee
- 50.00
Association Name
- Brent Paschel
Association Phone
- 813-406-9024
Carport Spaces
- 0.00
Close Date
- 0000-00-00
Cooling
- Central Air
Country
- US
Covered Spaces
- 0.00
Exterior Features
- Irrigation System
- Lighting
- Other
- Outdoor Shower
- Private Mailbox
- Sliding Doors
Fencing
- Wood
Flooring
- Luxury Vinyl
Garage Spaces
- 2.00
Heating
- Electric
High School
- Gaither-HB
Interior Features
- Ceiling Fans(s)
- Kitchen/Family Room Combo
- Open Floorplan
- Primary Bedroom Main Floor
- Skylight(s)
- Solid Surface Counters
- Window Treatments
Legal Description
- LAKE MAGDALENE VISTA UNIT NO 2 LOT 3 BLOCK 1
Levels
- One
Living Area
- 2345.00
Middle School
- Buchanan-HB
Area Major
- 33613 - Tampa
Net Operating Income
- 0.00
Occupant Type
- Vacant
Other Structures
- Other
Parcel Number
- U-35-27-18-0RS-000001-00003.0
Pets Allowed
- Cats OK
- Dogs OK
Pool Features
- Other
- Outside Bath Access
- Solar Heat
Property Type
- Residential
Roof
- Shingle
School Elementary
- Lake Magdalene-HB
Sewer
- Septic Tank
Style
- Ranch
Tax Year
- 2023
Township
- 27
Utilities
- BB/HS Internet Available
- Cable Available
- Electricity Connected
- Sprinkler Well
Views
- 14
Virtual Tour Url
- https://www.propertypanorama.com/instaview/stellar/TB8327891
Water Source
- Well
Year Built
- 1966
Zoning Code
- RSC-6
Listing Data ©2024 Greater Fort Lauderdale REALTORS®
Listings provided courtesy of The Hernando County Association of Realtors MLS.
Listing Data ©2024 REALTOR® Association of Citrus County
Listing Data ©2024 Royal Palm Coast Realtor® Association
The information provided by this website is for the personal, non-commercial use of consumers and may not be used for any purpose other than to identify prospective properties consumers may be interested in purchasing.Display of MLS data is usually deemed reliable but is NOT guaranteed accurate.
Datafeed Last updated on December 28, 2024 @ 12:00 am
©2006-2024 brokerIDXsites.com - https://brokerIDXsites.com
Sign Up Now for Free!X
Call Direct: Brokerage Office: Mobile: 352.442.9386
Registration Benefits:
- New Listings & Price Reduction Updates sent directly to your email
- Create Your Own Property Search saved for your return visit.
- "Like" Listings and Create a Favorites List
* NOTICE: By creating your free profile, you authorize us to send you periodic emails about new listings that match your saved searches and related real estate information.If you provide your telephone number, you are giving us permission to call you in response to this request, even if this phone number is in the State and/or National Do Not Call Registry.
Already have an account? Login to your account.
