Share this property:
Contact Julie Ann Ludovico
Schedule A Showing
Request more information
- Home
- Property Search
- Search results
- 211 Arlington Avenue E, OLDSMAR, FL 34677
Property Photos
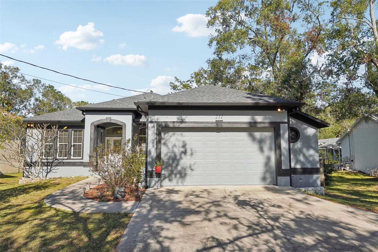

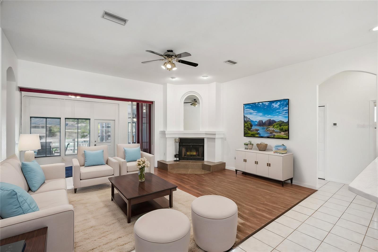
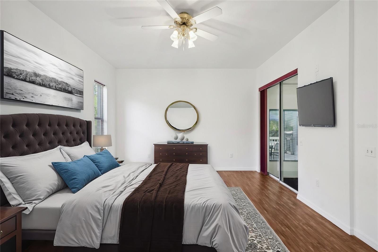
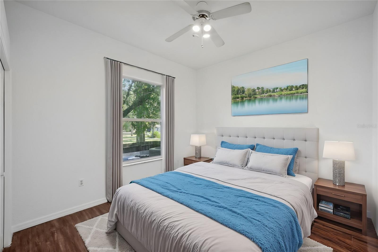
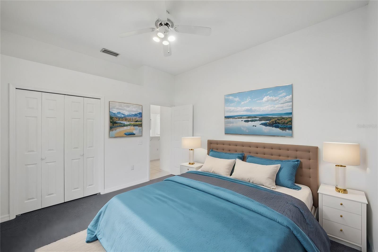
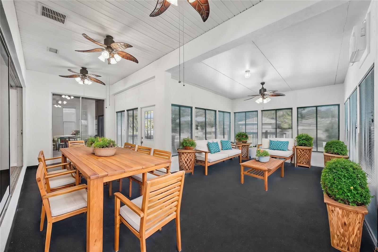
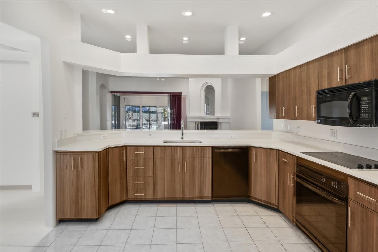
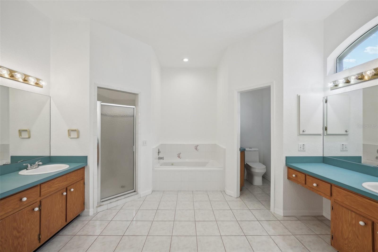
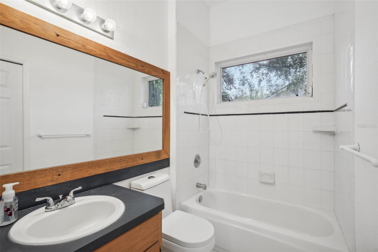
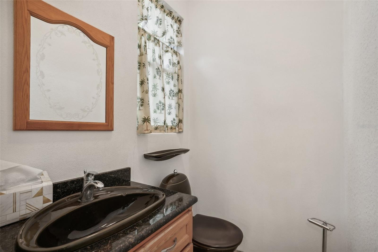
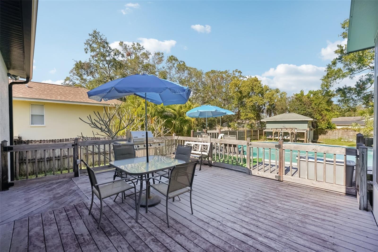
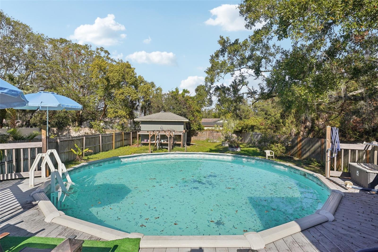

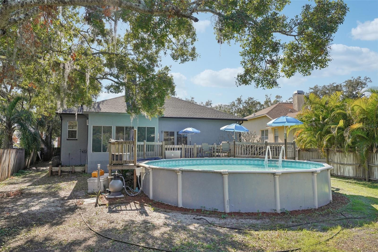
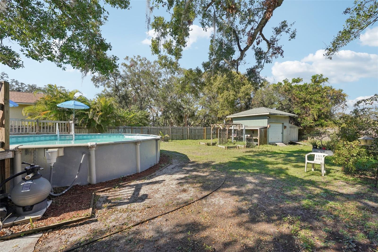
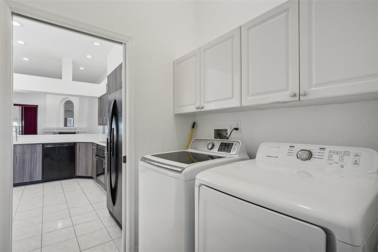
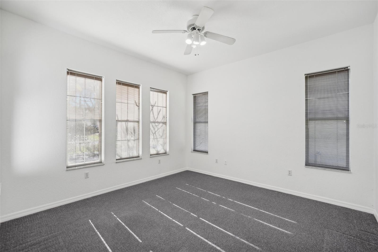
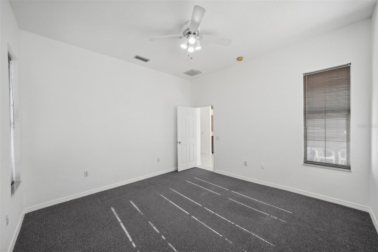
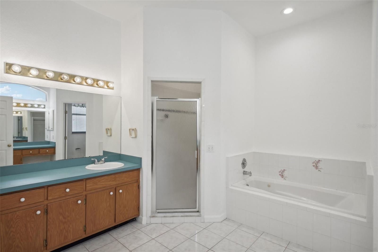
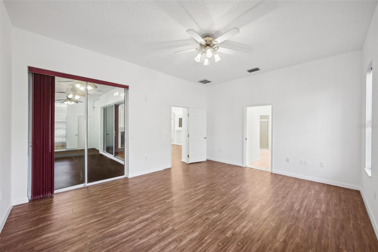
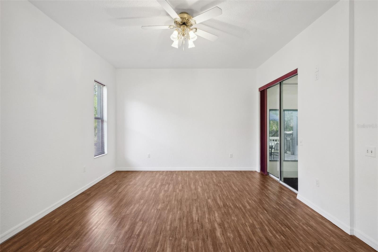
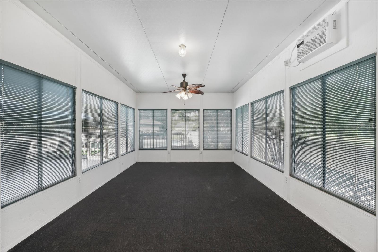
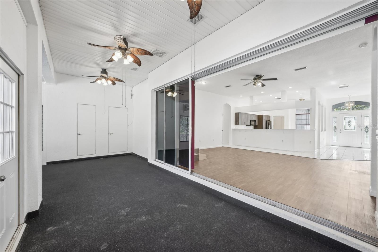
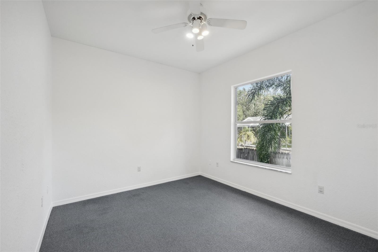
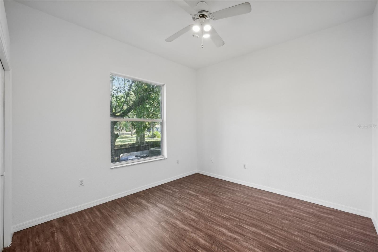
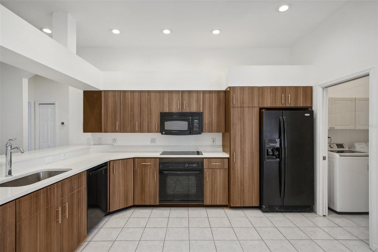
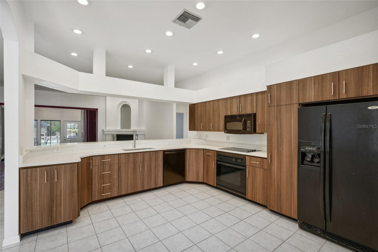
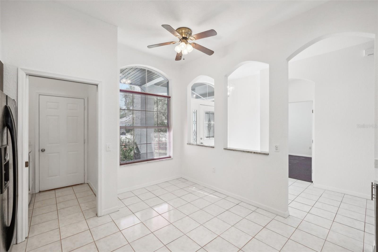
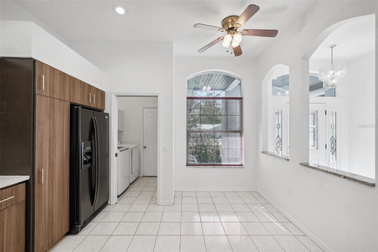
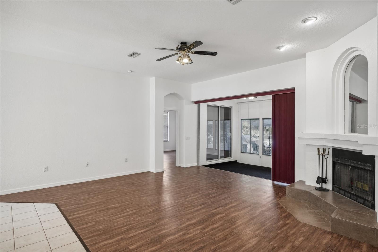
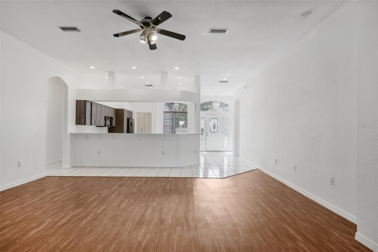
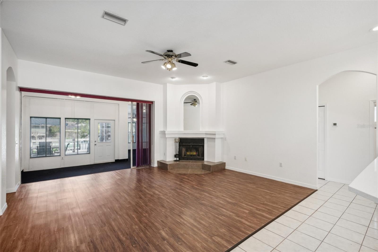
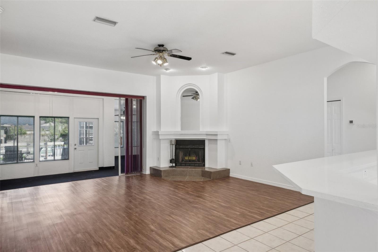
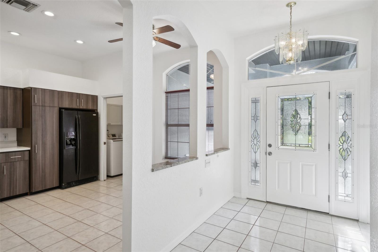
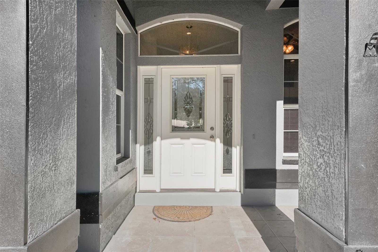
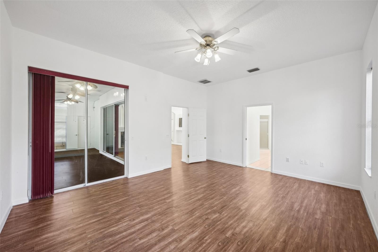
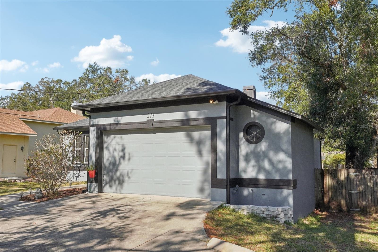
- MLS#: TB8328694 ( Residential )
- Street Address: 211 Arlington Avenue E
- Viewed: 10
- Price: $650,000
- Price sqft: $216
- Waterfront: No
- Year Built: 1995
- Bldg sqft: 3015
- Bedrooms: 3
- Total Baths: 3
- Full Baths: 2
- 1/2 Baths: 1
- Garage / Parking Spaces: 2
- Days On Market: 18
- Additional Information
- Geolocation: 28.032 / -82.6637
- County: PINELLAS
- City: OLDSMAR
- Zipcode: 34677
- Subdivision: Oldsmar Rev Map
- Provided by: EZ CHOICE REALTY
- Contact: Phil Schaeffer, III
- 813-653-9676

- DMCA Notice
-
DescriptionOne or more photo(s) has been virtually staged. NEWER ROOF...NEAR TAMPA BAY...CUSTOM HOME...FIRE PLACE...ABOVE GROUND POOL...Welcome to your stunning 3 bedroom, 2 bathroom custom built home located in the charming town of Oldsmar, Florida! Nestled near the scenic Tampa Bay and within walking distance to a beautiful park, this unique residence offers the perfect combination of thoughtful design, privacy, and an ideal location. As you step inside, youll be greeted by a spacious open floor plan, featuring high ceilings and abundant natural light. The custom craftsmanship is evident in every detail, from the quality finishes to the elegant layout. The gourmet kitchen is a chefs dream, equipped with Stone countertops, newer appliances, ample cabinetry, and a large peninsula perfect for meal prep and entertaining. The master suite is a true retreat, offering a luxurious en suite bathroom with dual vanities, a walk in shower, and plenty of closet space. Two additional bedrooms are generously sized and share a beautifully designed second bathroom, perfect for family or guests. Outside, the expansive yard provides a tranquil space for outdoor living, with endless possibilities for gardening, relaxing, or hosting gatherings. Best of all, this home is not in a community, so there are no HOA restrictions. Located near Tampa Bay, parks, shopping, dining, and entertainment, this home offers the perfect blend of custom luxury and Florida living. Dont miss it!
All
Similar
Features
Appliances
- Dishwasher
- Microwave
- Range
- Refrigerator
Home Owners Association Fee
- 0.00
Carport Spaces
- 0.00
Close Date
- 0000-00-00
Cooling
- Central Air
Country
- US
Covered Spaces
- 0.00
Exterior Features
- Garden
- Irrigation System
- Lighting
- Other
- Private Mailbox
- Sidewalk
- Sliding Doors
- Sprinkler Metered
- Storage
Fencing
- Wood
Flooring
- Carpet
- Ceramic Tile
- Laminate
- Other
Garage Spaces
- 2.00
Heating
- Central
Interior Features
- Eat-in Kitchen
- High Ceilings
- Kitchen/Family Room Combo
- Living Room/Dining Room Combo
- Open Floorplan
- Other
- Solid Surface Counters
- Solid Wood Cabinets
- Split Bedroom
- Stone Counters
- Thermostat
- Walk-In Closet(s)
Legal Description
- OLDSMAR REVISED MAP BLK 5
- LOT 6 (S24-28-16)
Levels
- One
Living Area
- 1954.00
Lot Features
- Cleared
- Landscaped
- Near Golf Course
- Near Marina
- Near Public Transit
- Oversized Lot
- Sidewalk
- Paved
Area Major
- 34677 - Oldsmar
Net Operating Income
- 0.00
Occupant Type
- Vacant
Other Structures
- Shed(s)
- Storage
Parcel Number
- 23-28-16-63936-005-0060
Pool Features
- Above Ground
Property Type
- Residential
Roof
- Shingle
Sewer
- Public Sewer
Style
- Contemporary
Tax Year
- 2023
Township
- 28
Utilities
- Cable Available
- Cable Connected
- Electricity Available
- Electricity Connected
- Phone Available
- Sewer Available
- Sewer Connected
- Sprinkler Meter
- Sprinkler Recycled
- Water Available
- Water Connected
View
- Trees/Woods
Views
- 10
Virtual Tour Url
- https://www.zillow.com/view-imx/3e25f480-9dd1-46a7-bc4b-0318eb3ad306?wl=true&setAttribution=mls&initialViewType=pano
Water Source
- Public
Year Built
- 1995
Listing Data ©2024 Greater Fort Lauderdale REALTORS®
Listings provided courtesy of The Hernando County Association of Realtors MLS.
Listing Data ©2024 REALTOR® Association of Citrus County
Listing Data ©2024 Royal Palm Coast Realtor® Association
The information provided by this website is for the personal, non-commercial use of consumers and may not be used for any purpose other than to identify prospective properties consumers may be interested in purchasing.Display of MLS data is usually deemed reliable but is NOT guaranteed accurate.
Datafeed Last updated on December 29, 2024 @ 12:00 am
©2006-2024 brokerIDXsites.com - https://brokerIDXsites.com
Sign Up Now for Free!X
Call Direct: Brokerage Office: Mobile: 352.442.9386
Registration Benefits:
- New Listings & Price Reduction Updates sent directly to your email
- Create Your Own Property Search saved for your return visit.
- "Like" Listings and Create a Favorites List
* NOTICE: By creating your free profile, you authorize us to send you periodic emails about new listings that match your saved searches and related real estate information.If you provide your telephone number, you are giving us permission to call you in response to this request, even if this phone number is in the State and/or National Do Not Call Registry.
Already have an account? Login to your account.
