Share this property:
Contact Julie Ann Ludovico
Schedule A Showing
Request more information
- Home
- Property Search
- Search results
- 3818 Beechwood Drive, HOLIDAY, FL 34691
Property Photos
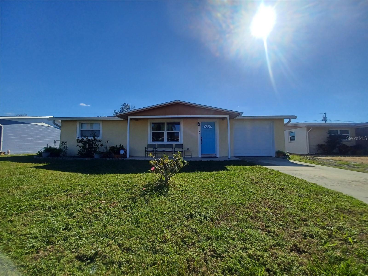

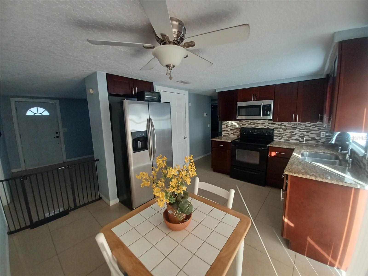
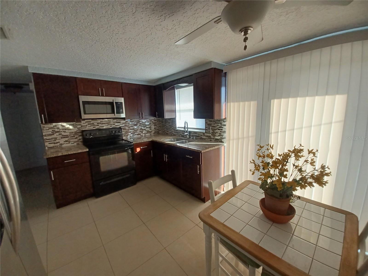
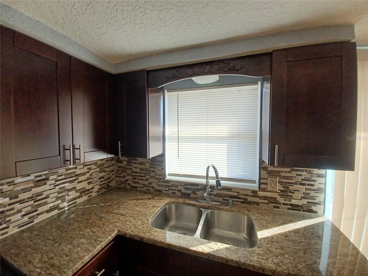
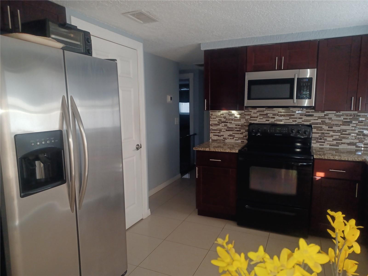
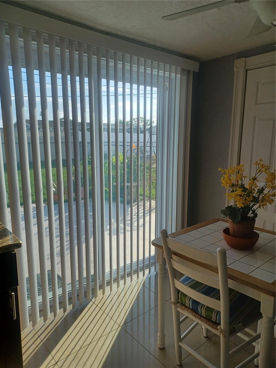
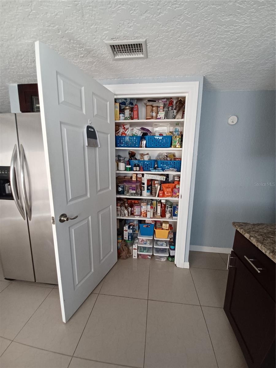
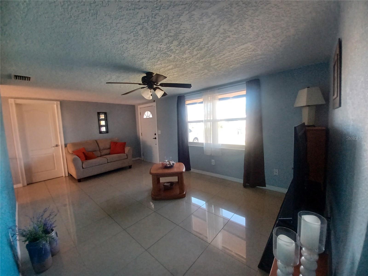
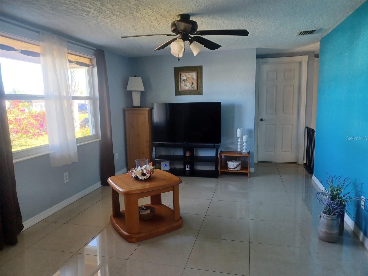
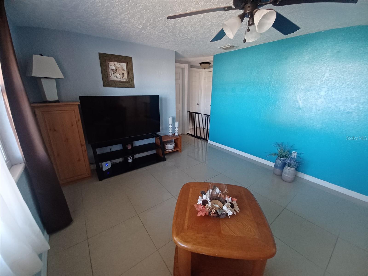
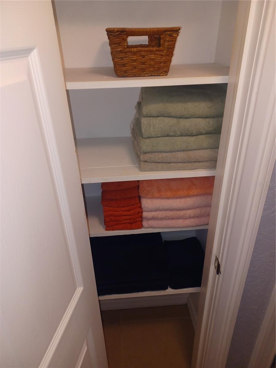
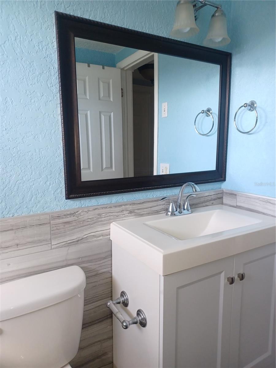
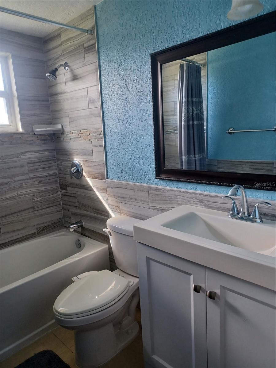
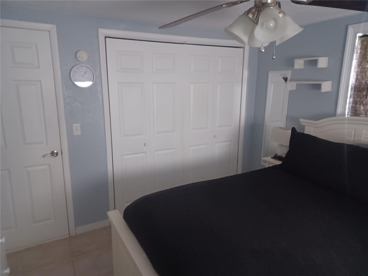
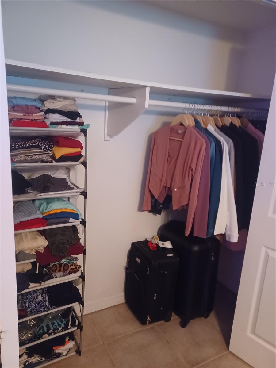
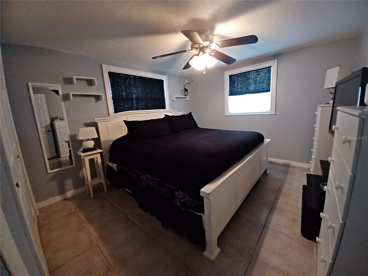
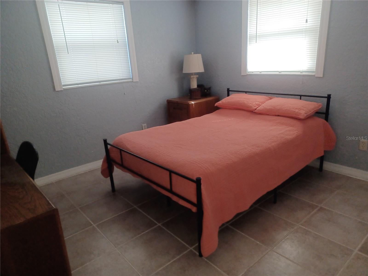

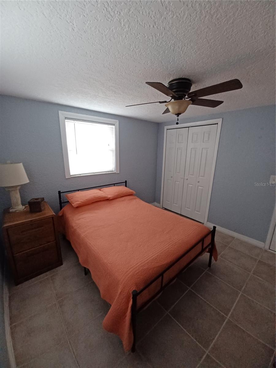
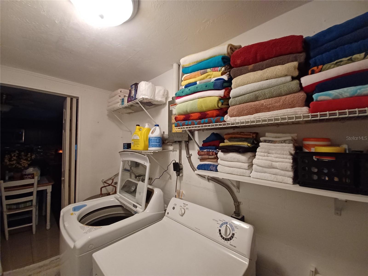
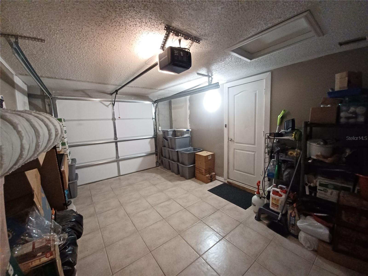
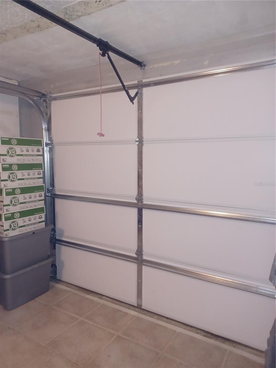
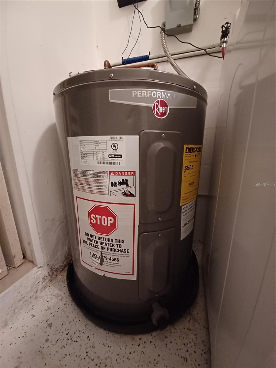
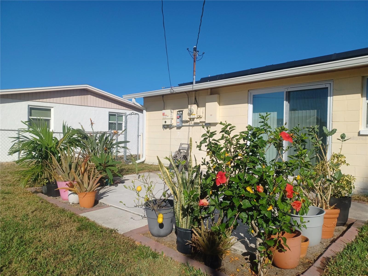
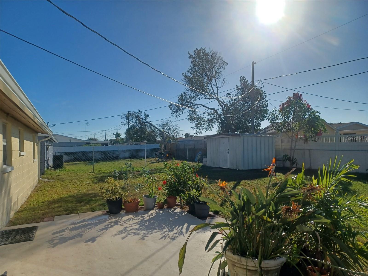
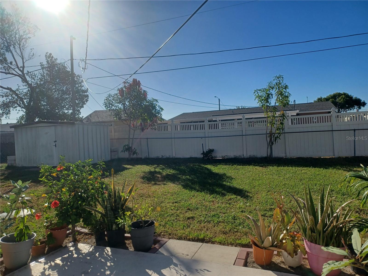
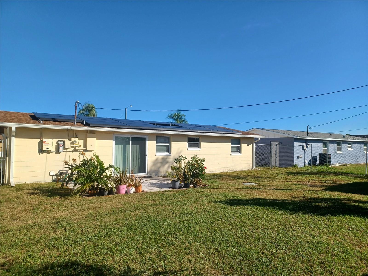
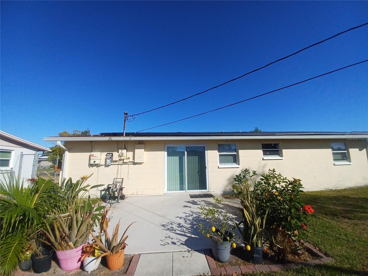
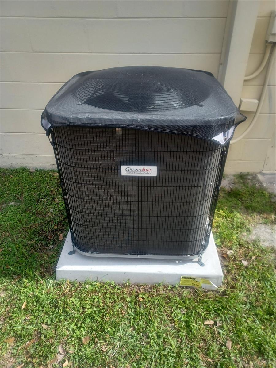
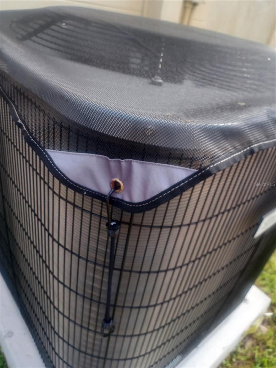
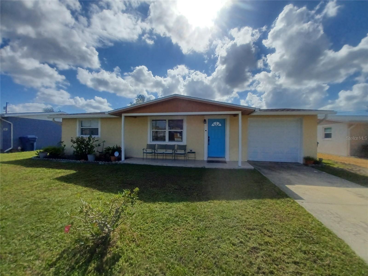
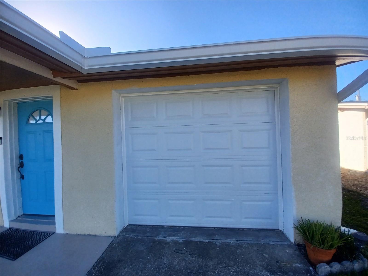
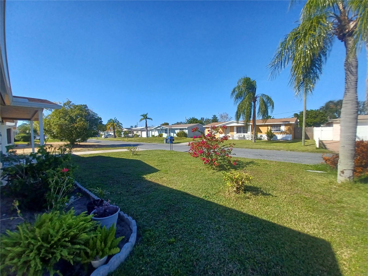
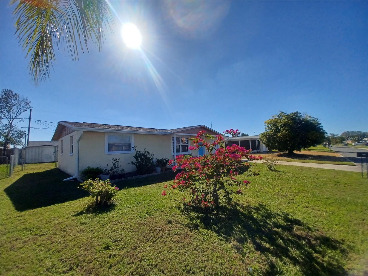
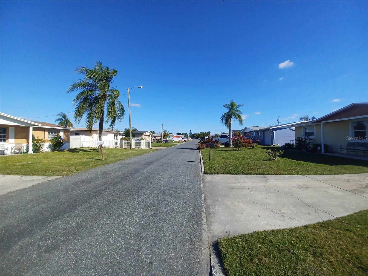

































- MLS#: TB8328857 ( Residential )
- Street Address: 3818 Beechwood Drive
- Viewed: 118
- Price: $230,000
- Price sqft: $199
- Waterfront: No
- Year Built: 1969
- Bldg sqft: 1158
- Bedrooms: 2
- Total Baths: 1
- Full Baths: 1
- Garage / Parking Spaces: 1
- Days On Market: 80
- Additional Information
- Geolocation: 28.1918 / -82.7508
- County: PASCO
- City: HOLIDAY
- Zipcode: 34691
- Subdivision: Tahitian Homes
- Provided by: EASY HOME SALES
- Contact: Jimmy Culler Jr.
- 727-201-8964

- DMCA Notice
-
DescriptionThis stunning, move in ready, 2 bedroom, 1 bath home is packed with energy efficient upgrades and modern comforts, making it a perfect choice for any buyer. A brand new air conditioning system (2024) ensures year round comfort, while the newly installed insulated garage door (2024) protects your vehicle and keeps energy costs down. The home also features a newer roof (2017) and leased solar panels, offering the benefit of significantly reduced electric bills. The solar panel lease will transfer to the new owner, making this property both cost effective and environmentally friendly. Best of all, this home is not located in a flood zone, giving you peace of mind and potential savings on insurance costs. Inside, you'll find stylish updates and practical features throughout. The indoor laundry room adds convenience, while tile flooring flows seamlessly through the entire home for easy upkeep. The fully renovated bathroom boasts a new tub, toilet, and modern finishes. The kitchen is a chef's dream, outfitted with shaker style cabinets, granite countertops, a trendy tile backsplash, and a spacious pantry. The dining area, framed by glass sliders, offers lovely views of the patio and backyard, creating a bright and inviting space. Step outside to enjoy the expansive, fully fenced backyard, perfect for family gatherings, pets, and entertaining. The patio is ideal for hosting gatherings, and the backyard shed provides ample storage for tools, toys, and outdoor equipment. Located just west of US HWY 19, this home offers a prime location with easy commutes and proximity to shopping, dining, and top rated attractions. The vibrant Tarpon Springs Sponge Docks are less than 5 miles away, while Fred Howard Park and Beach are just 8 miles away. For even more adventure, the Dunedin Causeway and Honeymoon Island State Park are only 15 miles from your doorstep. Dont miss the opportunity to own this beautifully updated, energy efficient home in a fantastic location. Schedule your private showing today!
All
Similar
Features
Appliances
- Microwave
- Range
- Refrigerator
- Water Softener
Home Owners Association Fee
- 0.00
Carport Spaces
- 0.00
Close Date
- 0000-00-00
Cooling
- Central Air
Country
- US
Covered Spaces
- 0.00
Exterior Features
- Lighting
- Rain Gutters
- Sliding Doors
Flooring
- Ceramic Tile
Garage Spaces
- 1.00
Heating
- Central
Interior Features
- Ceiling Fans(s)
- Eat-in Kitchen
- Stone Counters
- Walk-In Closet(s)
- Window Treatments
Legal Description
- TAHITIAN HOMES UNIT 4 PB 9 PG 46 LOT 273 OR 9523 PG 1432
Levels
- One
Living Area
- 871.00
Area Major
- 34691 - Holiday/Tarpon Springs
Net Operating Income
- 0.00
Occupant Type
- Owner
Parcel Number
- 25-26-15-0030-00000-2730
Property Type
- Residential
Roof
- Shingle
Sewer
- Septic Tank
Tax Year
- 2023
Township
- 26S
Utilities
- Electricity Connected
- Sewer Connected
- Water Connected
Views
- 118
Virtual Tour Url
- https://www.propertypanorama.com/instaview/stellar/TB8328857
Water Source
- Public
Year Built
- 1969
Zoning Code
- R4
Listing Data ©2025 Greater Fort Lauderdale REALTORS®
Listings provided courtesy of The Hernando County Association of Realtors MLS.
Listing Data ©2025 REALTOR® Association of Citrus County
Listing Data ©2025 Royal Palm Coast Realtor® Association
The information provided by this website is for the personal, non-commercial use of consumers and may not be used for any purpose other than to identify prospective properties consumers may be interested in purchasing.Display of MLS data is usually deemed reliable but is NOT guaranteed accurate.
Datafeed Last updated on March 4, 2025 @ 12:00 am
©2006-2025 brokerIDXsites.com - https://brokerIDXsites.com
Sign Up Now for Free!X
Call Direct: Brokerage Office: Mobile: 352.442.9386
Registration Benefits:
- New Listings & Price Reduction Updates sent directly to your email
- Create Your Own Property Search saved for your return visit.
- "Like" Listings and Create a Favorites List
* NOTICE: By creating your free profile, you authorize us to send you periodic emails about new listings that match your saved searches and related real estate information.If you provide your telephone number, you are giving us permission to call you in response to this request, even if this phone number is in the State and/or National Do Not Call Registry.
Already have an account? Login to your account.
