Share this property:
Contact Julie Ann Ludovico
Schedule A Showing
Request more information
- Home
- Property Search
- Search results
- 4831 San Miguel Street, TAMPA, FL 33629
Property Photos
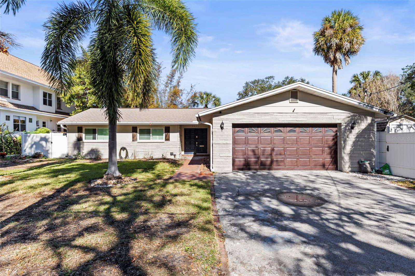

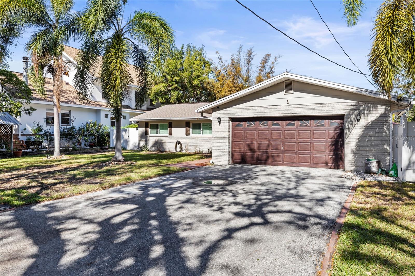
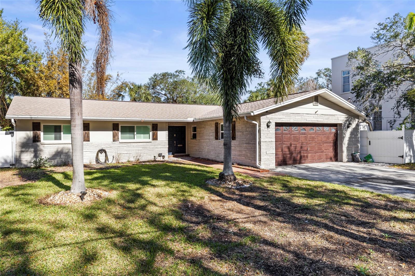
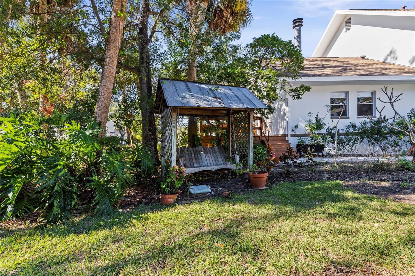
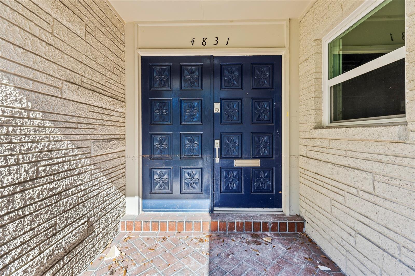
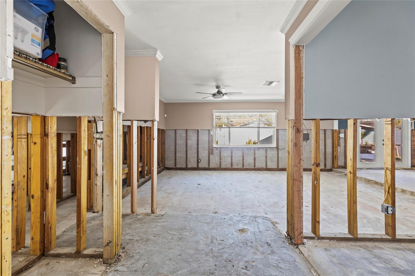
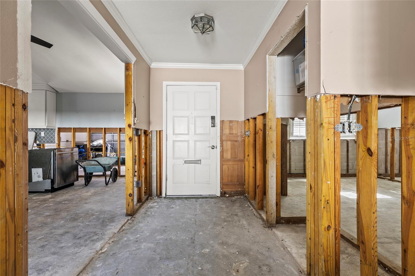
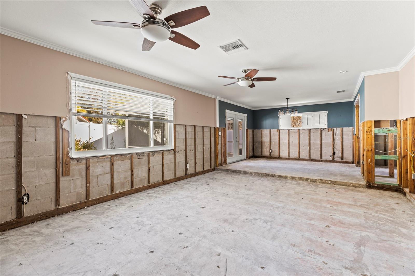
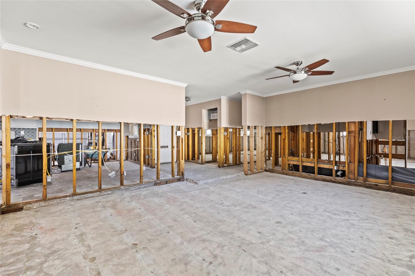
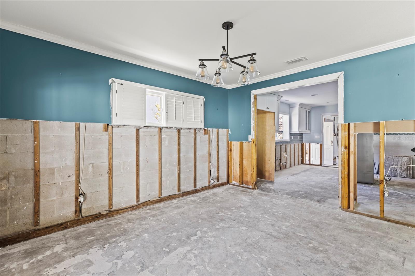
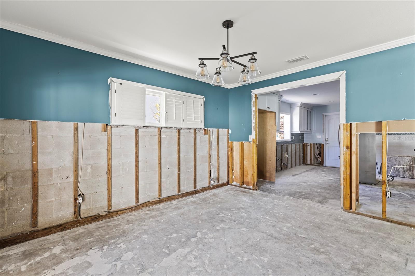
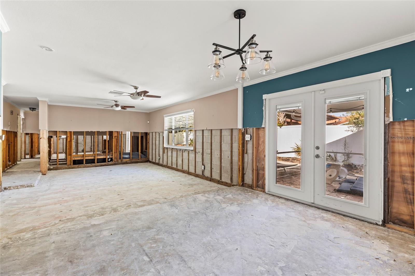
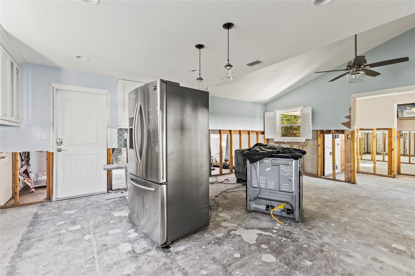
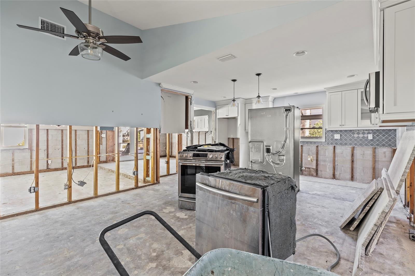
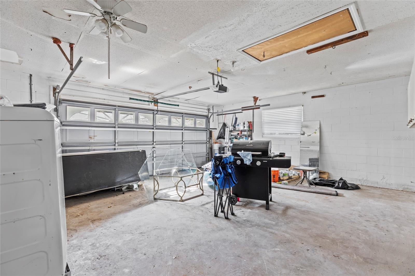
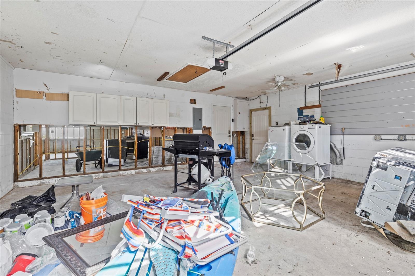
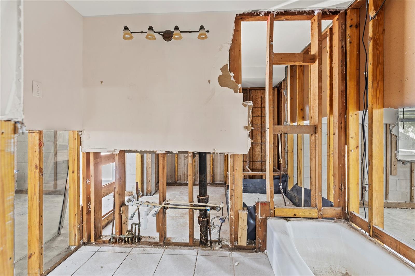
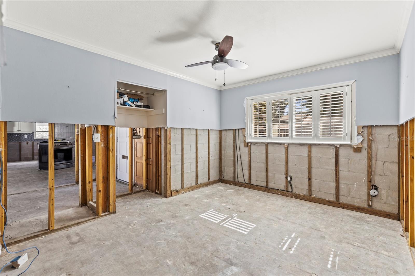
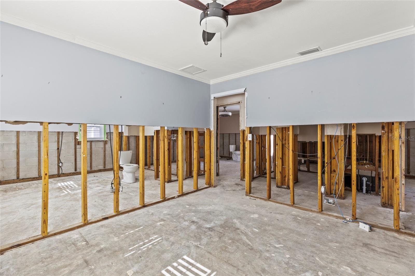
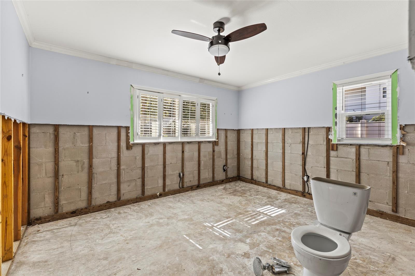
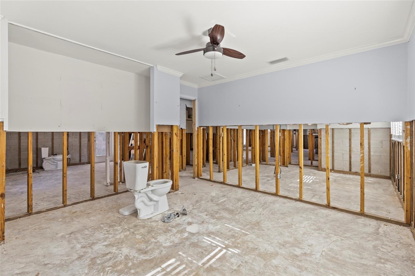
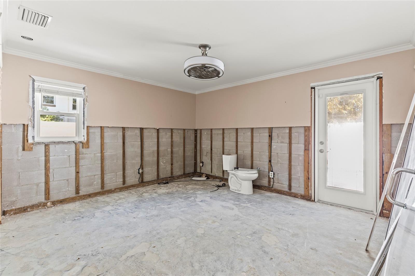
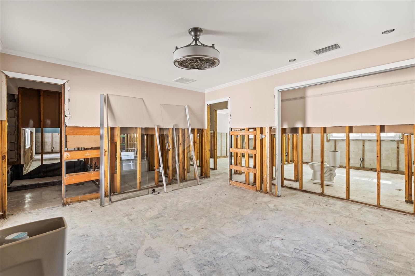
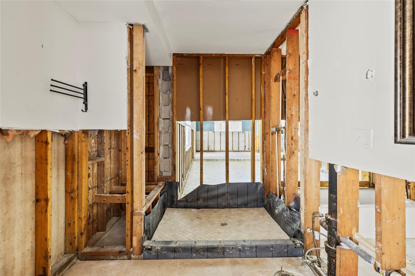
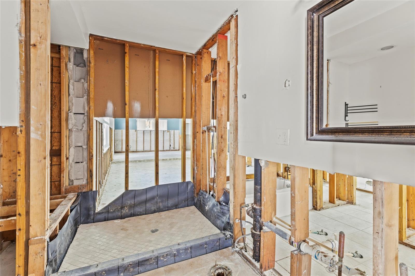
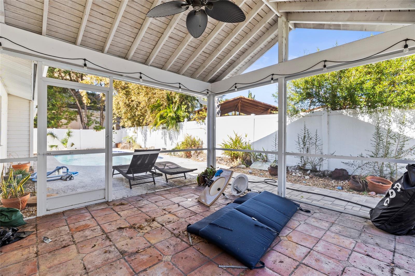
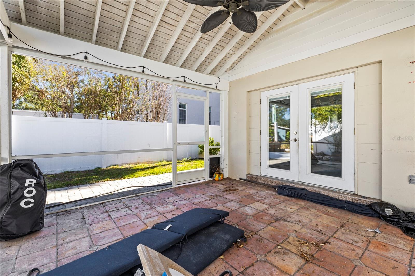
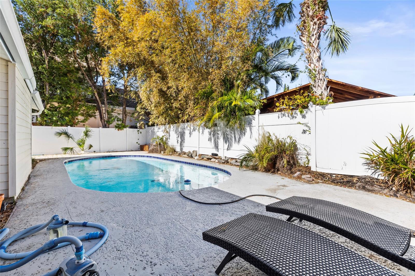
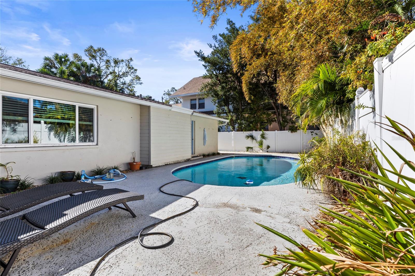
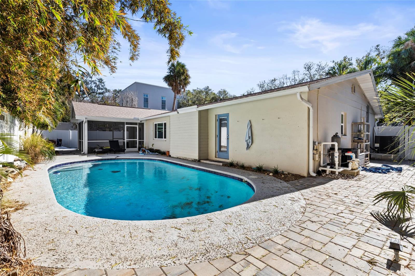
- MLS#: TB8329046 ( Residential )
- Street Address: 4831 San Miguel Street
- Viewed: 19
- Price: $690,000
- Price sqft: $291
- Waterfront: No
- Year Built: 1969
- Bldg sqft: 2371
- Bedrooms: 3
- Total Baths: 2
- Full Baths: 2
- Garage / Parking Spaces: 2
- Days On Market: 22
- Additional Information
- Geolocation: 27.9253 / -82.5268
- County: HILLSBOROUGH
- City: TAMPA
- Zipcode: 33629
- Subdivision: Sunset Camp
- Elementary School: Dale Mabry Elementary HB
- Middle School: Coleman HB
- High School: Plant HB
- Provided by: TOMLIN, ST CYR & ASSOCIATES LLC
- Contact: Harnish Nayyar
- 813-636-0700

- DMCA Notice
-
DescriptionThis 3 bedroom, 2 bathroom, 1,644 square foot property presents an exceptional opportunity to build or restore in one of Tampa's most desirable neighborhoods. Situated on a large lot in the highly sought after Mabry/Coleman/Plant school district, this property offers incredible potential for buyers. This single story POOL home designed with modern finishes and an open floor plan. The backyard served as a private retreat, complete with a pool that made it perfect for entertaining or relaxation. Now being sold as vacant land or for renovation, this property provides a rare chance to create your dream home in a prestigious location. Whether youre planning a custom build or a renovation project, this lot is brimming with possibilities. Dont miss out on this unique opportunityschedule your showing today!
All
Similar
Features
Appliances
- Other
Home Owners Association Fee
- 0.00
Carport Spaces
- 0.00
Close Date
- 0000-00-00
Cooling
- None
Country
- US
Covered Spaces
- 0.00
Exterior Features
- French Doors
- Irrigation System
Fencing
- Fenced
Flooring
- Concrete
Garage Spaces
- 2.00
Heating
- Central
High School
- Plant-HB
Interior Features
- Cathedral Ceiling(s)
- Ceiling Fans(s)
- Vaulted Ceiling(s)
Legal Description
- SUNSET CAMP S 100 FT OF LOT 4 AND S 100 FT OF W 32 FT OF LOT 3 BLOCK 4
Levels
- One
Living Area
- 1644.00
Lot Features
- Flood Insurance Required
- FloodZone
- City Limits
- Near Public Transit
- Paved
Middle School
- Coleman-HB
Area Major
- 33629 - Tampa / Palma Ceia
Net Operating Income
- 0.00
Occupant Type
- Vacant
Other Structures
- Shed(s)
Parcel Number
- A-29-29-18-3SV-000004-00004.0
Parking Features
- Parking Pad
Pets Allowed
- Yes
Pool Features
- Gunite
- In Ground
- Salt Water
Property Type
- Residential
Roof
- Shingle
School Elementary
- Dale Mabry Elementary-HB
Sewer
- Public Sewer
Style
- Florida
- Ranch
Tax Year
- 2024
Township
- 29
Utilities
- BB/HS Internet Available
- Cable Available
- Public
- Street Lights
Views
- 19
Virtual Tour Url
- https://www.propertypanorama.com/instaview/stellar/TB8329046
Water Source
- Public
Year Built
- 1969
Zoning Code
- RS-75
Listing Data ©2025 Greater Fort Lauderdale REALTORS®
Listings provided courtesy of The Hernando County Association of Realtors MLS.
Listing Data ©2025 REALTOR® Association of Citrus County
Listing Data ©2025 Royal Palm Coast Realtor® Association
The information provided by this website is for the personal, non-commercial use of consumers and may not be used for any purpose other than to identify prospective properties consumers may be interested in purchasing.Display of MLS data is usually deemed reliable but is NOT guaranteed accurate.
Datafeed Last updated on January 8, 2025 @ 12:00 am
©2006-2025 brokerIDXsites.com - https://brokerIDXsites.com
Sign Up Now for Free!X
Call Direct: Brokerage Office: Mobile: 352.442.9386
Registration Benefits:
- New Listings & Price Reduction Updates sent directly to your email
- Create Your Own Property Search saved for your return visit.
- "Like" Listings and Create a Favorites List
* NOTICE: By creating your free profile, you authorize us to send you periodic emails about new listings that match your saved searches and related real estate information.If you provide your telephone number, you are giving us permission to call you in response to this request, even if this phone number is in the State and/or National Do Not Call Registry.
Already have an account? Login to your account.
