Share this property:
Contact Julie Ann Ludovico
Schedule A Showing
Request more information
- Home
- Property Search
- Search results
- 11228 Bloomington Drive, TAMPA, FL 33635
Property Photos
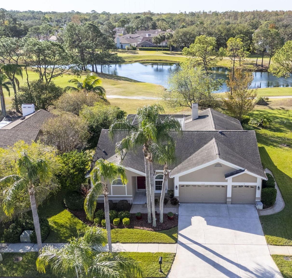

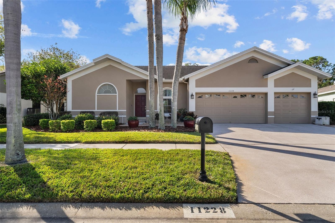
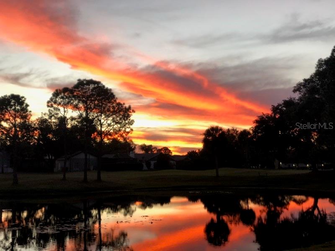
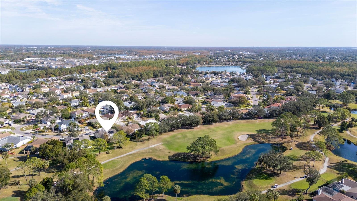
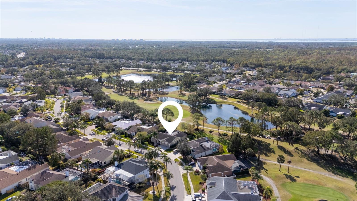
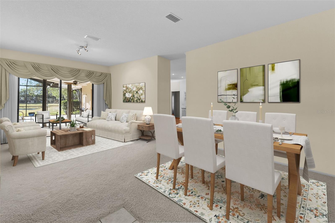
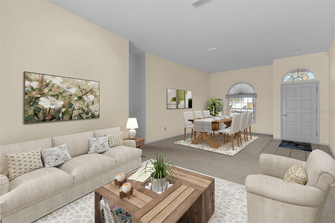
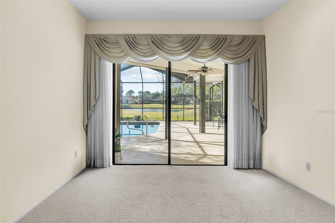
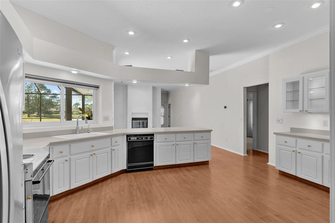
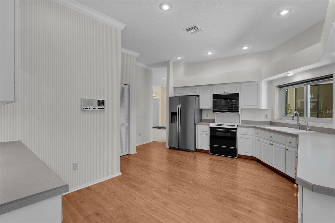
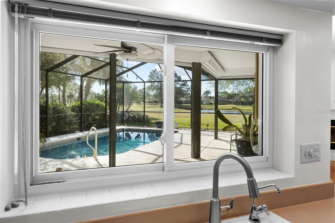
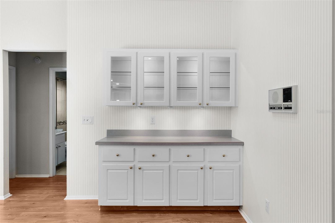
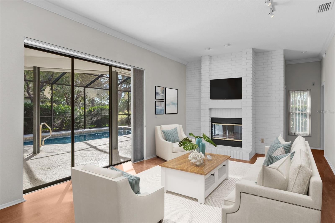
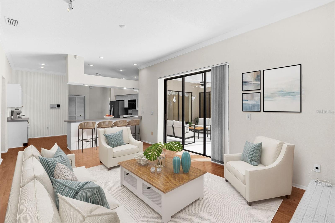
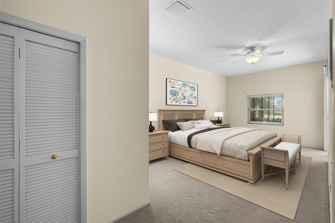
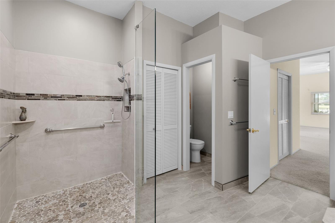
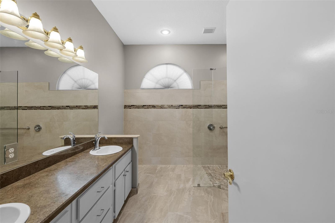
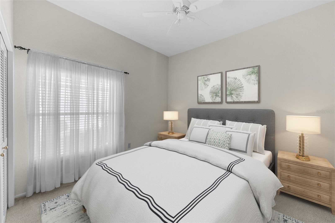
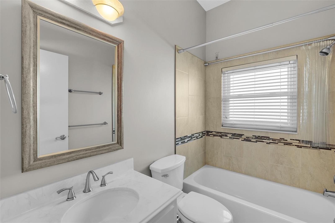
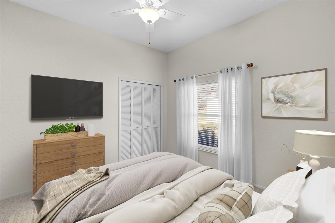
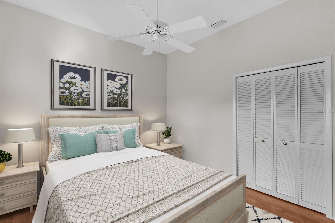
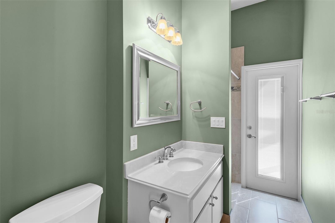
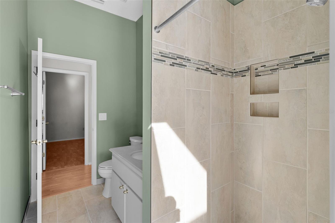
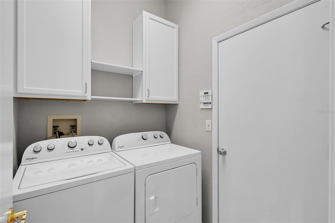
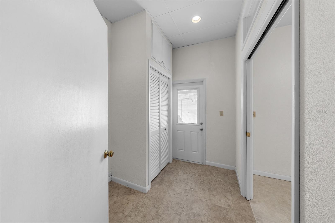
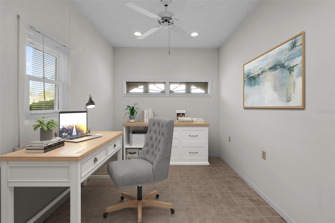
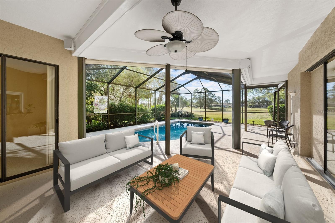
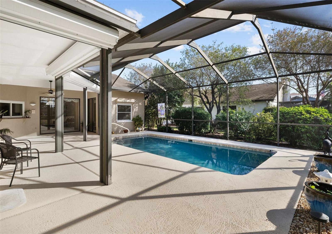
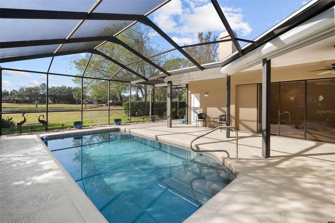
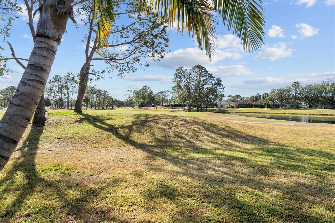
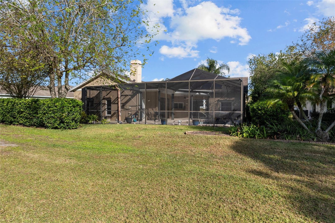
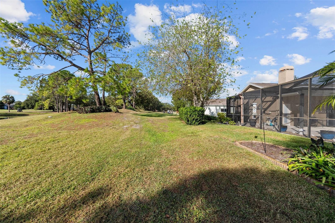
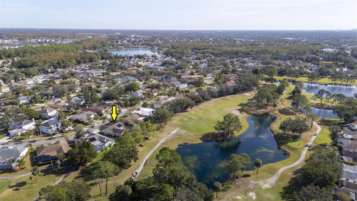
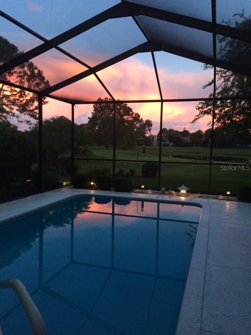
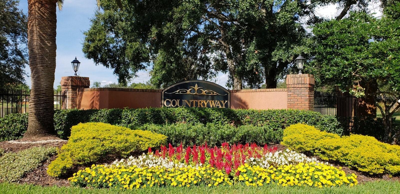
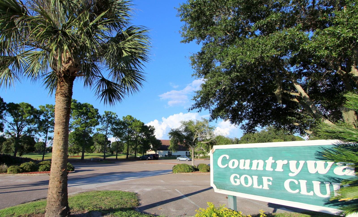
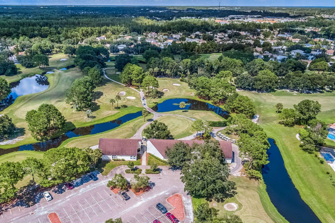
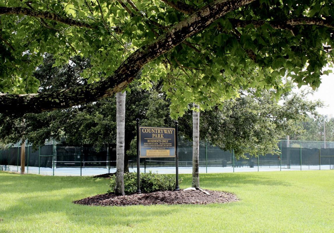
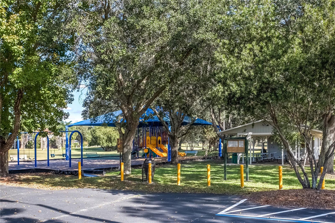
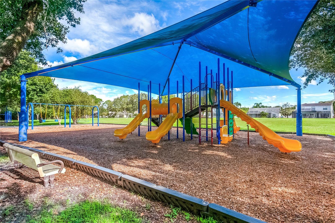
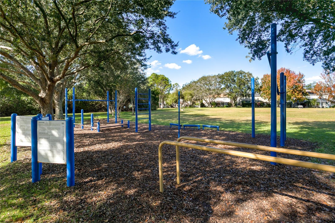
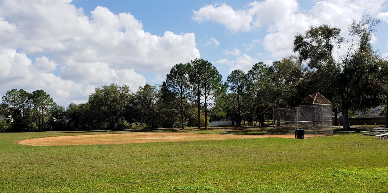
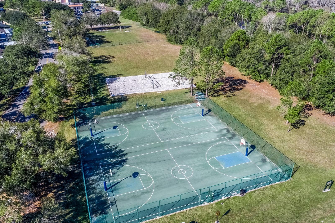
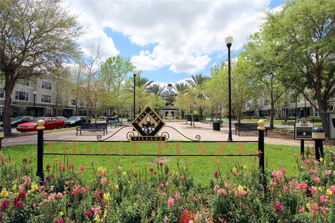
- MLS#: TB8329068 ( Residential )
- Street Address: 11228 Bloomington Drive
- Viewed: 20
- Price: $720,000
- Price sqft: $238
- Waterfront: No
- Year Built: 1991
- Bldg sqft: 3025
- Bedrooms: 4
- Total Baths: 3
- Full Baths: 3
- Garage / Parking Spaces: 2
- Days On Market: 13
- Additional Information
- Geolocation: 28.0354 / -82.6043
- County: HILLSBOROUGH
- City: TAMPA
- Zipcode: 33635
- Subdivision: Countryway Prcl B Trct 10 Ph 1
- Elementary School: Lowry HB
- Middle School: Farnell HB
- High School: Alonso HB
- Provided by: ENGEL & VOELKERS UPPER TAMPA BAY
- Contact: Stacy Kitchell
- 813-693-1003

- DMCA Notice
-
DescriptionOne or more photo(s) has been virtually staged. Experience breath taking sunset views of the golf course & water from this stunning pool home! Be sure to check out the sunset photos provided by the homeowner. Centrally located in tampa bay in the highly desirable area of westchase/countryway with all a rated schools, multiple parks, miles of bike and running paths, and more! This meticulously and lovingly maintained 4 br/3 ba/2 car garage one story pool home with custom built private finished professional home office w/separate exterior side entrance (3rd bay of garage) is nestled away on a peaceful golf course/water view lot with an oversized screened/covered lanai, providing an an oasis from summer rains and sun an absolute must in fl. Live the florida dream take a dip in the pool then lounge on the deck/lanai while watching sports or your favorite show on your outdoor tv or just reading a book. This home offers one of the most highly sought after floor plans in the market the 3 way split plan: master bedroom tucked away on one side of the home (for ultimate privacy), bedrooms 2 & 3 in the center of home with shared bath and a 4th bedroom at the rear of the home, adjacent to the pool bath ideal for guests/in laws. The oversized master bedroom has spacious walk in closet plus views of golf course/pool. Over $100k in upgrades to this home, incl. Beautifully remodeled master bath w/seamless glass walk in shower w/listello tile detail, new floor tile, more ($15k); new lennox hvac (2021 $16k); new impact windows ($13k); renovation of 3rd garage bay to custom fully finished home office ($12k); hurricane shutters ($20. 5k); pool resurfacing (2020 $10k); remodeled pool bath ($7. 4k); remodeled guest bath ($6. 4k); extension of covered lanai and much more! Spacious backyard with beautifully maintained landscaping and open views of golf course. The a rated elem. School is a 10 minute walk/3 min. Drive, and the a rated high school is a 10 minute bike ride/5 min. Drive. One of the best locations in tampa bay 5 min. From ymca & upper tampa bay trail, 8 mins. To quaint west park village (with its coffee shops, pubs, gym, nail/hair salons, restaurants, coffee shops), 5 10 mins. To major retail shopping, major mall, more great restaurants, upper tampa bay park (kayaking, hiking, nature center, more! ), and 20 25 mins. To tampa intl airport and beaches. No cdd fees & low hoa fees that include many community amenities: tennis courts, baseball diamond, volleyball court, dog park, basketball court, 2 parks, playground & more. One of the best places to live in tampa bay!
All
Similar
Features
Appliances
- Dryer
- Electric Water Heater
- Exhaust Fan
- Microwave
- Range
- Refrigerator
- Washer
- Water Filtration System
- Water Softener
- Whole House R.O. System
Association Amenities
- Basketball Court
- Park
- Tennis Court(s)
Home Owners Association Fee
- 325.00
Association Name
- University Properties (The Estates)
Association Phone
- 813-986-1000
Builder Model
- The Windsor
Builder Name
- Rutenberg Homes/US Homes
Carport Spaces
- 0.00
Close Date
- 0000-00-00
Cooling
- Central Air
Country
- US
Covered Spaces
- 0.00
Exterior Features
- Hurricane Shutters
- Rain Gutters
- Sliding Doors
- Sprinkler Metered
Flooring
- Carpet
- Laminate
- Tile
Furnished
- Unfurnished
Garage Spaces
- 2.00
Green Energy Efficient
- Windows
Heating
- Central
High School
- Alonso-HB
Interior Features
- Ceiling Fans(s)
- Eat-in Kitchen
- High Ceilings
- Living Room/Dining Room Combo
- Open Floorplan
- Pest Guard System
- Thermostat
- Walk-In Closet(s)
Legal Description
- COUNTRYWAY PARCEL B TRACT 10 PHASE 1 LOT 14 BLOCK 1
Levels
- One
Living Area
- 2129.00
Middle School
- Farnell-HB
Area Major
- 33635 - Tampa
Net Operating Income
- 0.00
Occupant Type
- Owner
Parcel Number
- U-21-28-17-075-000001-00014.0
Pets Allowed
- Yes
Pool Features
- Gunite
- In Ground
- Solar Heat
Possession
- Close of Escrow
Property Condition
- Completed
Property Type
- Residential
Roof
- Shingle
School Elementary
- Lowry-HB
Sewer
- Public Sewer
Style
- Florida
Tax Year
- 2023
Township
- 28
Utilities
- Electricity Connected
- Public
- Water Connected
View
- Golf Course
Views
- 20
Virtual Tour Url
- https://www.propertypanorama.com/instaview/stellar/TB8329068
Water Source
- Public
Year Built
- 1991
Zoning Code
- PD
Listing Data ©2024 Greater Fort Lauderdale REALTORS®
Listings provided courtesy of The Hernando County Association of Realtors MLS.
Listing Data ©2024 REALTOR® Association of Citrus County
Listing Data ©2024 Royal Palm Coast Realtor® Association
The information provided by this website is for the personal, non-commercial use of consumers and may not be used for any purpose other than to identify prospective properties consumers may be interested in purchasing.Display of MLS data is usually deemed reliable but is NOT guaranteed accurate.
Datafeed Last updated on December 27, 2024 @ 12:00 am
©2006-2024 brokerIDXsites.com - https://brokerIDXsites.com
Sign Up Now for Free!X
Call Direct: Brokerage Office: Mobile: 352.442.9386
Registration Benefits:
- New Listings & Price Reduction Updates sent directly to your email
- Create Your Own Property Search saved for your return visit.
- "Like" Listings and Create a Favorites List
* NOTICE: By creating your free profile, you authorize us to send you periodic emails about new listings that match your saved searches and related real estate information.If you provide your telephone number, you are giving us permission to call you in response to this request, even if this phone number is in the State and/or National Do Not Call Registry.
Already have an account? Login to your account.
