Share this property:
Contact Julie Ann Ludovico
Schedule A Showing
Request more information
- Home
- Property Search
- Search results
- 2702 Woodrow Avenue 4, TAMPA, FL 33602
Property Photos
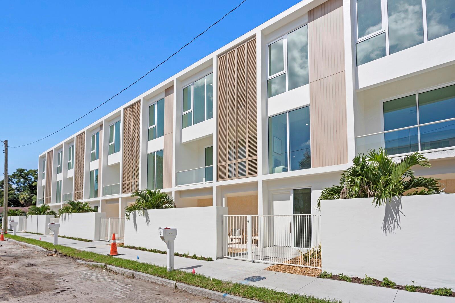

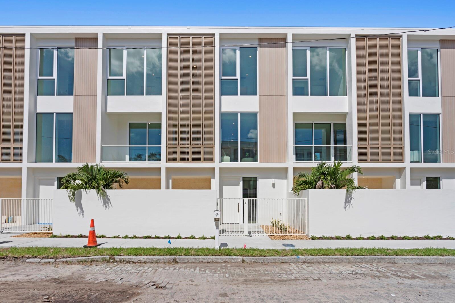
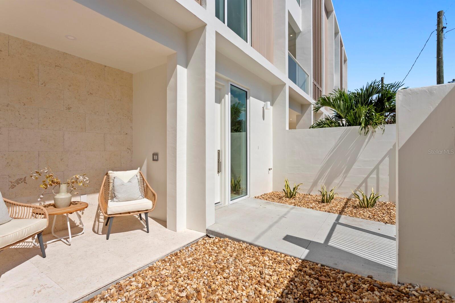
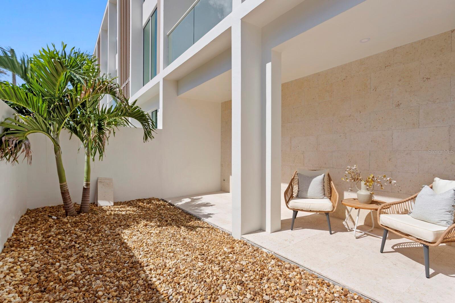
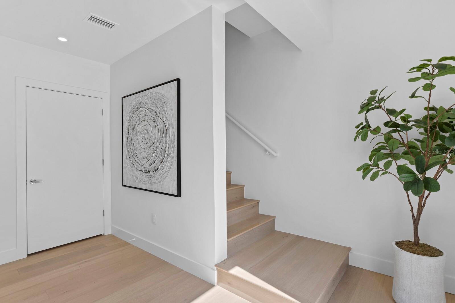
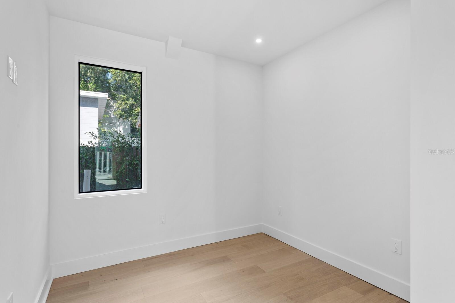
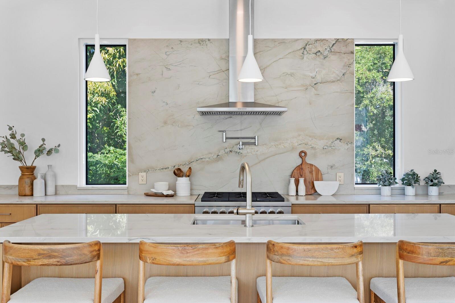
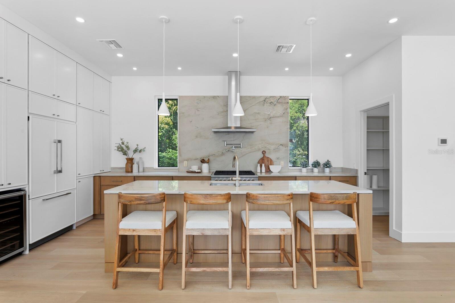
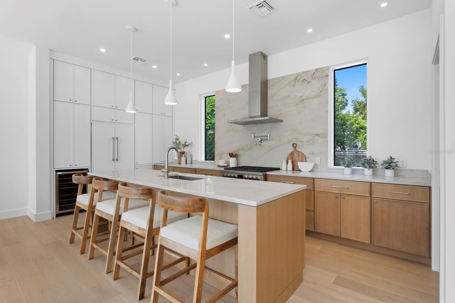
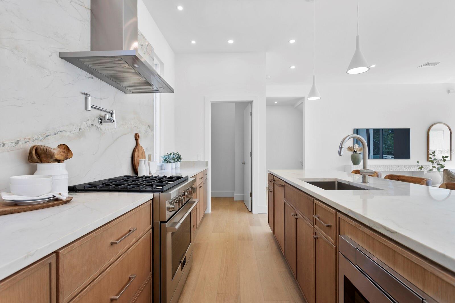
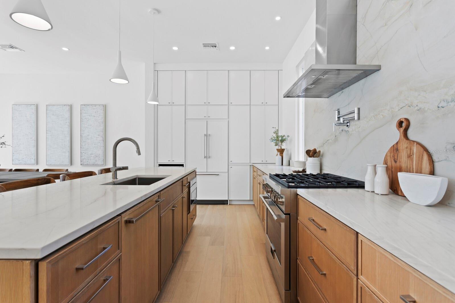
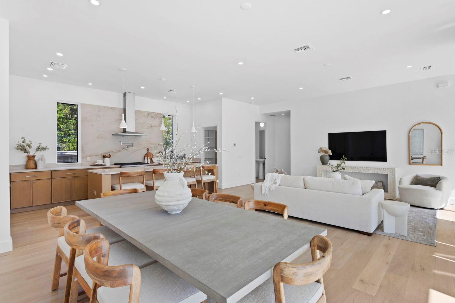
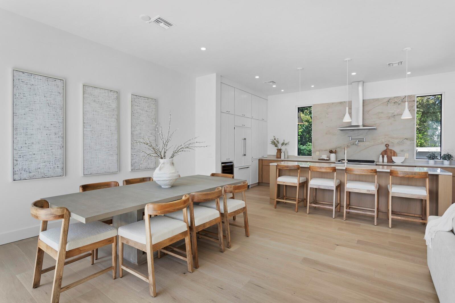
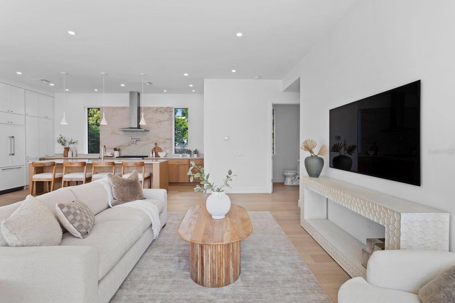
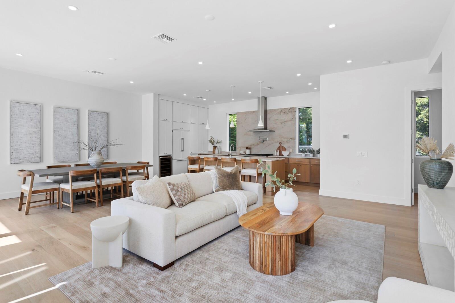
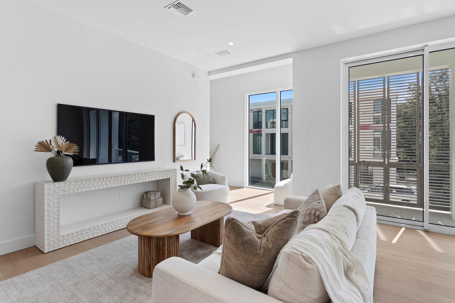
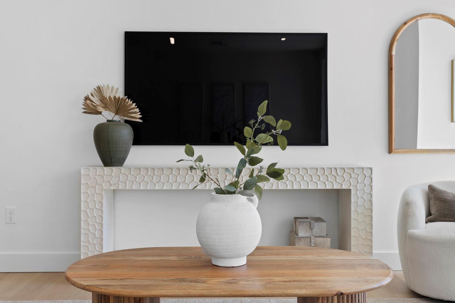
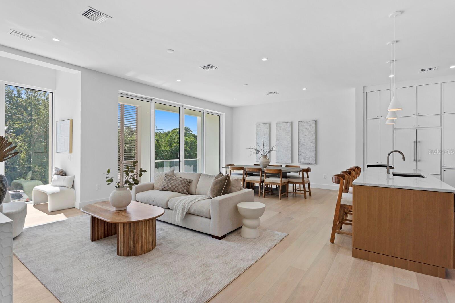
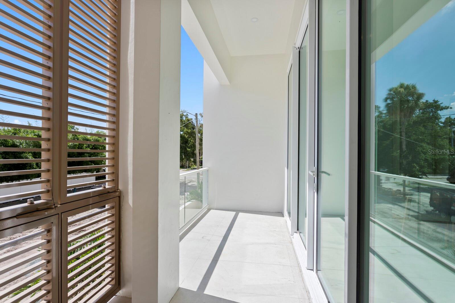
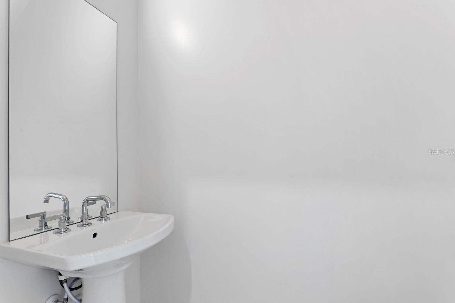
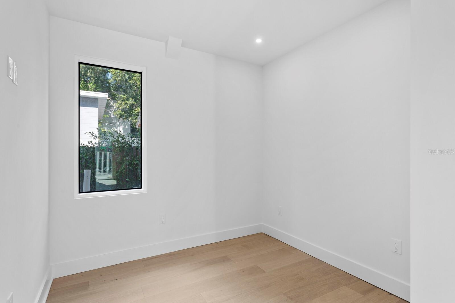
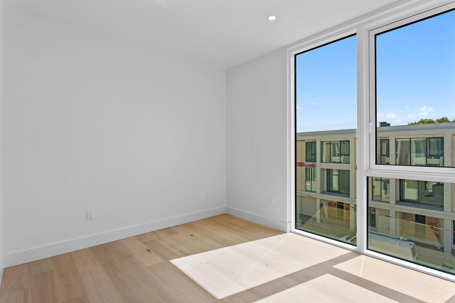
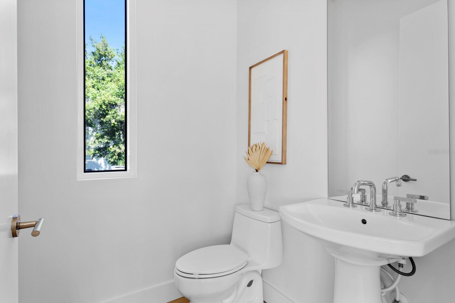
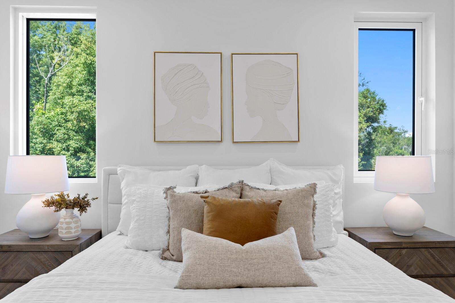
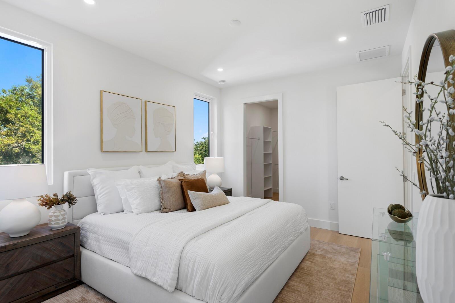
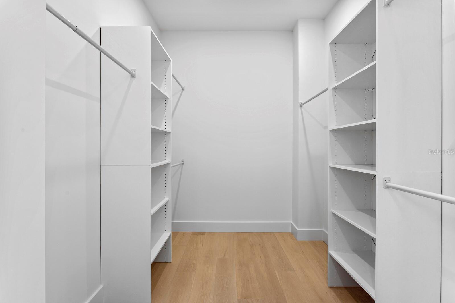
- MLS#: TB8329108 ( Residential )
- Street Address: 2702 Woodrow Avenue 4
- Viewed: 25
- Price: $875,000
- Price sqft: $283
- Waterfront: No
- Year Built: 2024
- Bldg sqft: 3095
- Bedrooms: 3
- Total Baths: 4
- Full Baths: 2
- 1/2 Baths: 2
- Garage / Parking Spaces: 2
- Days On Market: 30
- Additional Information
- Geolocation: 27.9681 / -82.467
- County: HILLSBOROUGH
- City: TAMPA
- Zipcode: 33602
- Subdivision: Mac Farlane Hugh C Sub
- Elementary School: Just
- Middle School: Madison
- High School: Blake
- Provided by: CENTURY 21 LISTSMART
- Contact: Meibis Guevara
- 727-822-8100

- DMCA Notice
-
DescriptionPhotos shows staged unit. STAGING WAS REMOVED SINCE THERE IS ONLY 2 UNITS LEFT FROM THE 6 TOTAL. All interior units are exactly the same. UNITS AVAILABLE TO VIEW AT THIS TIME ARE #4 and #2 . The Woodrow was designed with space and convenience at top of mind by Tampa Architects, OWA. Each home reveals a three story elevation with private courtyards, open floor plans, and contemporary features. Private enclosed courtyard, spacious two car garage, private vehicular alley access at rear of building, large windows to allow for natural lighting, sizable balcony off the main living space, stone countertops and vanities, high end natural finishes, gas appliances, built in wine refrigerator, laundry room with skylight and built in millwork for storage and countertop space. All the appliances and equipment are the top of line, most expensive possible, best of the best our architect could find, come with great warranties and factory service. Light filled primary suites are punctuated by expansive windows and five star finishes inspired by the elements. Beautiful hardwood floors sweep the bedroom space in refined style. Primary bathrooms flow with ease from the double vanity through to the elegantly tiled walls. Your ground level private terrace is perfect for outdoor grilling, sunbathing or relaxing. With the convenience of an additional bonus room/office space in ground floor, you can retreat from family activities to work at home.
All
Similar
Features
Appliances
- Dishwasher
- Dryer
- Microwave
- Range
- Range Hood
- Refrigerator
- Tankless Water Heater
- Washer
- Wine Refrigerator
Home Owners Association Fee
- 293.00
Home Owners Association Fee Includes
- Insurance
- Maintenance Structure
- Maintenance Grounds
- Maintenance
Association Name
- Woodrow Avenue Townhomes Homeowner / Debra Herweh
Builder Model
- WOODROW TOWNHOMES..
Builder Name
- 6K Construction
Carport Spaces
- 0.00
Close Date
- 0000-00-00
Cooling
- Central Air
Country
- US
Covered Spaces
- 0.00
Exterior Features
- Irrigation System
- Lighting
- Sidewalk
Flooring
- Hardwood
Garage Spaces
- 2.00
Heating
- Central
High School
- Blake-HB
Interior Features
- Built-in Features
- Open Floorplan
- Skylight(s)
- Solid Surface Counters
- Stone Counters
Legal Description
- WOODROW AVENUE TOWNHOMES SUBDIVISION LOT 3
Levels
- Three Or More
Living Area
- 2200.00
Middle School
- Madison-HB
Area Major
- 33602 - Tampa
Net Operating Income
- 0.00
New Construction Yes / No
- Yes
Occupant Type
- Vacant
Parcel Number
- A-12-29-18-C8T-000000-00003.0
Pets Allowed
- Yes
Property Condition
- Completed
Property Type
- Residential
Roof
- Membrane
School Elementary
- Just-HB
Sewer
- Public Sewer
Style
- Mid-Century Modern
Tax Year
- 2024
Township
- 29
Utilities
- Public
View
- City
Views
- 25
Virtual Tour Url
- https://www.propertypanorama.com/instaview/stellar/TB8329108
Water Source
- Public
Year Built
- 2024
Zoning Code
- RM-16
Listing Data ©2025 Greater Fort Lauderdale REALTORS®
Listings provided courtesy of The Hernando County Association of Realtors MLS.
Listing Data ©2025 REALTOR® Association of Citrus County
Listing Data ©2025 Royal Palm Coast Realtor® Association
The information provided by this website is for the personal, non-commercial use of consumers and may not be used for any purpose other than to identify prospective properties consumers may be interested in purchasing.Display of MLS data is usually deemed reliable but is NOT guaranteed accurate.
Datafeed Last updated on January 10, 2025 @ 12:00 am
©2006-2025 brokerIDXsites.com - https://brokerIDXsites.com
Sign Up Now for Free!X
Call Direct: Brokerage Office: Mobile: 352.442.9386
Registration Benefits:
- New Listings & Price Reduction Updates sent directly to your email
- Create Your Own Property Search saved for your return visit.
- "Like" Listings and Create a Favorites List
* NOTICE: By creating your free profile, you authorize us to send you periodic emails about new listings that match your saved searches and related real estate information.If you provide your telephone number, you are giving us permission to call you in response to this request, even if this phone number is in the State and/or National Do Not Call Registry.
Already have an account? Login to your account.
