Share this property:
Contact Julie Ann Ludovico
Schedule A Showing
Request more information
- Home
- Property Search
- Search results
- 12358 Silton Peace Drive, RIVERVIEW, FL 33579
Property Photos
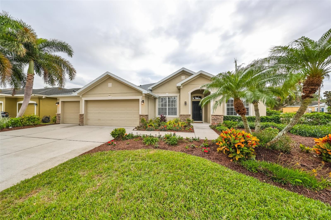

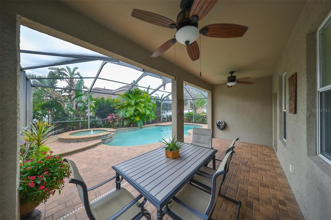
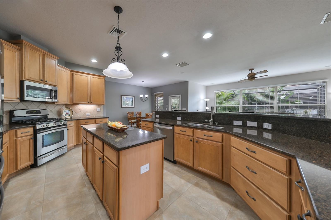
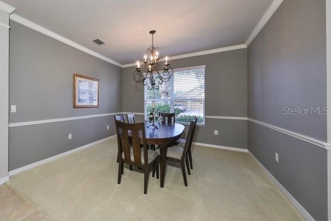
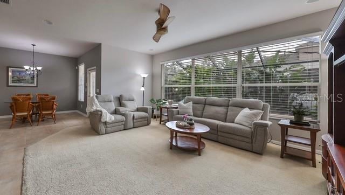
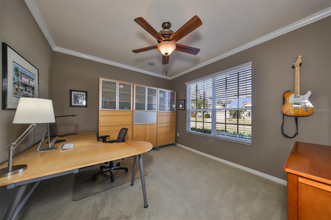
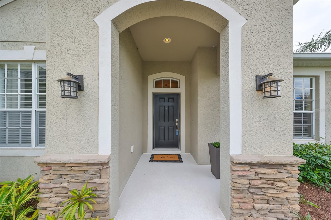
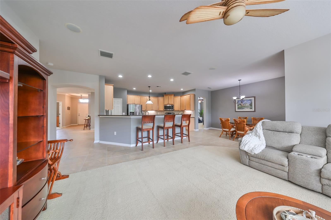
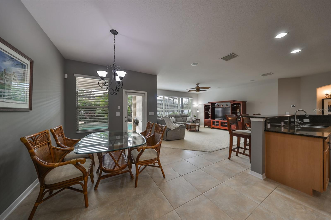
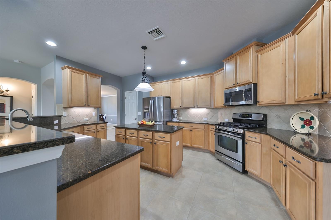
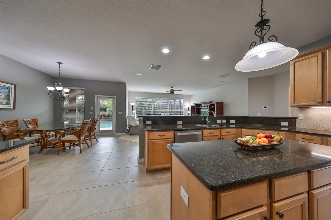
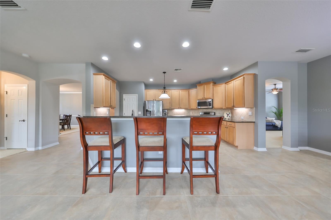
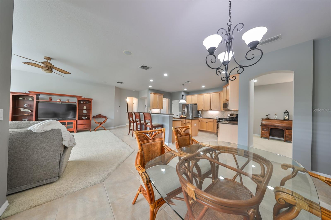
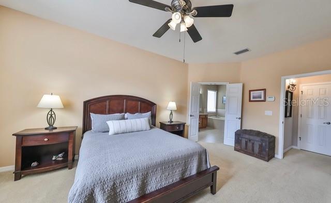
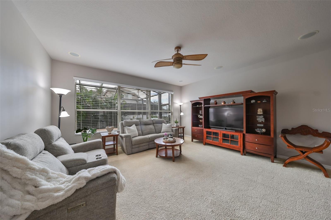
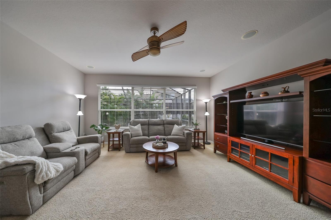
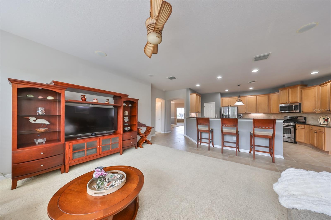
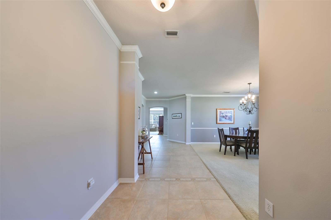
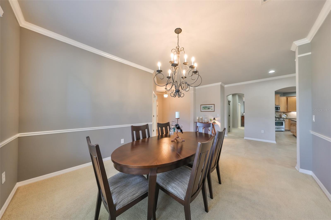
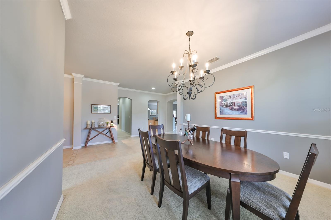
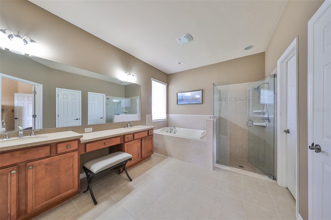
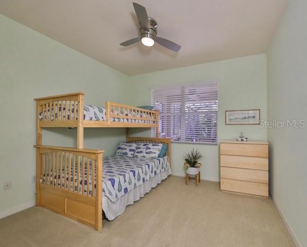
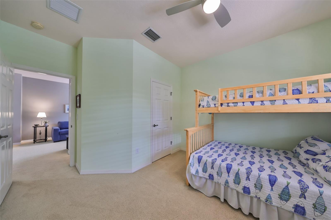
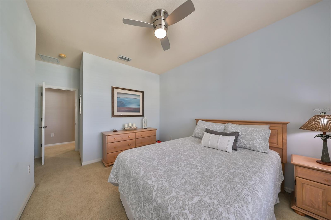
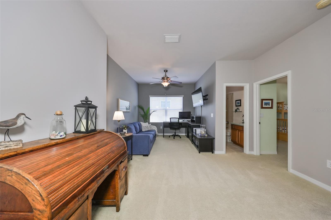
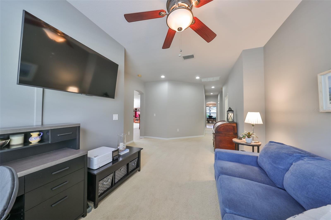
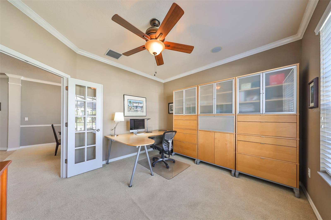
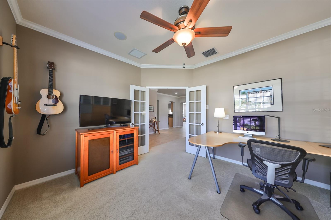
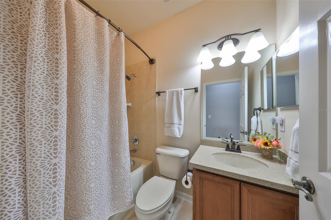
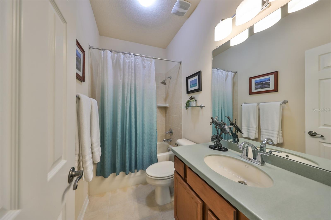
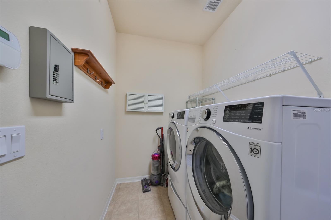
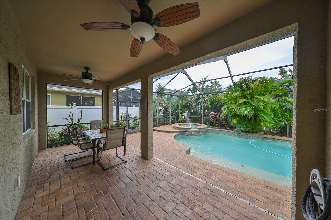
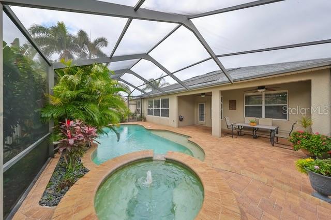
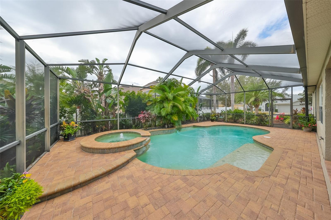
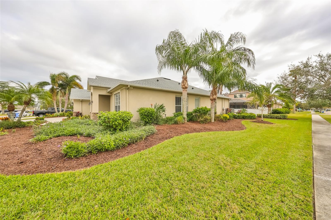
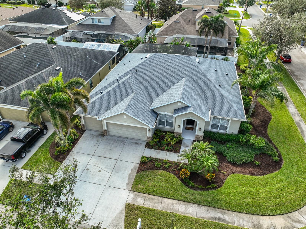
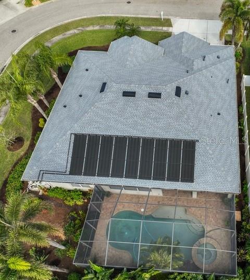
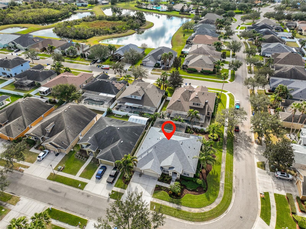
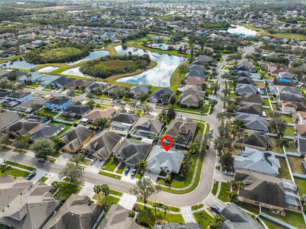
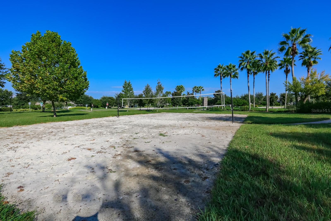
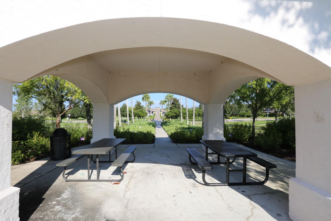
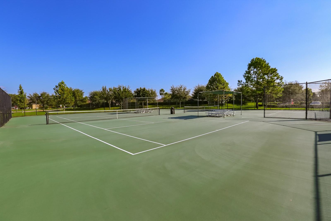
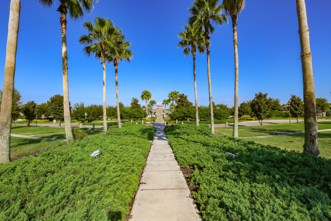
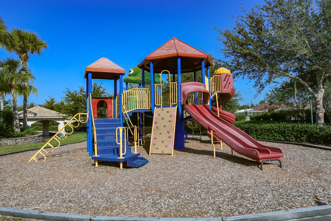
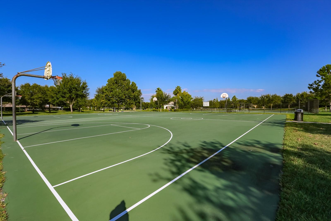
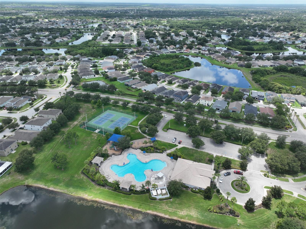
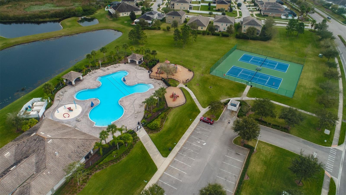
- MLS#: TB8329278 ( Residential )
- Street Address: 12358 Silton Peace Drive
- Viewed: 25
- Price: $545,000
- Price sqft: $152
- Waterfront: No
- Year Built: 2007
- Bldg sqft: 3587
- Bedrooms: 3
- Total Baths: 3
- Full Baths: 3
- Garage / Parking Spaces: 3
- Days On Market: 28
- Additional Information
- Geolocation: 27.8134 / -82.3095
- County: HILLSBOROUGH
- City: RIVERVIEW
- Zipcode: 33579
- Subdivision: Panther Trace Ph 2a2
- Elementary School: Collins
- Middle School: Barrington
- High School: Riverview
- Provided by: KELLER WILLIAMS TAMPA PROP.
- Contact: Brooke Boyette
- 813-264-7754

- DMCA Notice
-
DescriptionWelcome to this stunning 3 bedroom, 3 bathroom POOL home, complete with a dedicated office and additional flex/bonus room, located in the desirable Panther Trace Community. This meticulously maintained home on a premium corner lot offers a spacious, open plan living area that seamlessly integrates the living room and kitchen, creating an ideal space for family gatherings and entertaining. The kitchen is a chefs dream, featuring newer Whirlpool appliances, including a dishwasher and refrigerator, complemented by beautiful CAMBRIA Quartz countertops and a large island. The split bedroom layout ensures privacy, with the master suite offering a serene retreat. All three bathrooms feature CORIAN countertops. The additional bedrooms are generously sized, each with ample closet space. The home also includes an inside laundry room for added convenience. Step outside to the screened lanai where you'll find a sparkling pool with a spa, equipped with a new pool salt generator and solar panel heating for year round enjoyment. A shaded outdoor seating area located by the pool provides a comfortable space to relax and enjoy the surroundings. The lush landscaping enhances the home's appeal, with 11 palm trees, gardenia bushes, and rose bushes creating a tropical oasis. You'll enjoy top of the line audio with surround sound in the family room, office, and lanai. The home boasts several upgrades, including a new roof, a new furnace and air conditioner, and a newer hot water tank, ensuring years of worry free living. The community is set in a park like environment, complete with a beautifully landscaped main boulevard, picturesque wetlands, and serene nature areas. Residents can enjoy a stunning 170,000 gallon lagoon style swimming pool, a vibrant childrens water play park, and an impressive 3,000 square foot clubhouse featuring a full kitchen, social and meeting rooms, and lockers. The community also offers convenient access to tennis courts and a delightful outdoor playground for children. With its prime location in the Panther Trace Community, this home offers the perfect combination of comfort, style, and convenience. Dont miss the opportunity to make this beautiful property yours!
All
Similar
Features
Appliances
- Dishwasher
- Dryer
- Microwave
- Range
- Refrigerator
- Washer
Home Owners Association Fee
- 65.00
Association Name
- Melissa Howell
Association Phone
- 866-473-2573
Carport Spaces
- 0.00
Close Date
- 0000-00-00
Cooling
- Central Air
Country
- US
Covered Spaces
- 0.00
Exterior Features
- Private Mailbox
- Rain Gutters
- Sidewalk
Flooring
- Carpet
- Tile
Garage Spaces
- 3.00
Heating
- Central
High School
- Riverview-HB
Interior Features
- Built-in Features
- Ceiling Fans(s)
- Eat-in Kitchen
- Living Room/Dining Room Combo
- Open Floorplan
- Other
- Primary Bedroom Main Floor
- Split Bedroom
- Stone Counters
- Walk-In Closet(s)
Legal Description
- PANTHER TRACE PHASE 2A-2 UNIT 2 LOT 22 BLOCK 19
Levels
- One
Living Area
- 2707.00
Lot Features
- Corner Lot
- Paved
Middle School
- Barrington Middle
Area Major
- 33579 - Riverview
Net Operating Income
- 0.00
Occupant Type
- Owner
Parcel Number
- U-04-31-20-85P-000019-00022.0
Pets Allowed
- Breed Restrictions
- Cats OK
- Dogs OK
- Size Limit
- Yes
Pool Features
- Heated
- In Ground
- Salt Water
- Solar Heat
Property Type
- Residential
Roof
- Shingle
School Elementary
- Collins-HB
Sewer
- Public Sewer
Tax Year
- 2024
Township
- 31
Utilities
- Electricity Connected
- Sewer Connected
- Water Connected
View
- Garden
Views
- 25
Virtual Tour Url
- https://my.matterport.com/show/?m=qkqZG352jXL
Water Source
- Public
Year Built
- 2007
Zoning Code
- PD
Listing Data ©2025 Greater Fort Lauderdale REALTORS®
Listings provided courtesy of The Hernando County Association of Realtors MLS.
Listing Data ©2025 REALTOR® Association of Citrus County
Listing Data ©2025 Royal Palm Coast Realtor® Association
The information provided by this website is for the personal, non-commercial use of consumers and may not be used for any purpose other than to identify prospective properties consumers may be interested in purchasing.Display of MLS data is usually deemed reliable but is NOT guaranteed accurate.
Datafeed Last updated on January 10, 2025 @ 12:00 am
©2006-2025 brokerIDXsites.com - https://brokerIDXsites.com
Sign Up Now for Free!X
Call Direct: Brokerage Office: Mobile: 352.442.9386
Registration Benefits:
- New Listings & Price Reduction Updates sent directly to your email
- Create Your Own Property Search saved for your return visit.
- "Like" Listings and Create a Favorites List
* NOTICE: By creating your free profile, you authorize us to send you periodic emails about new listings that match your saved searches and related real estate information.If you provide your telephone number, you are giving us permission to call you in response to this request, even if this phone number is in the State and/or National Do Not Call Registry.
Already have an account? Login to your account.
