Share this property:
Contact Julie Ann Ludovico
Schedule A Showing
Request more information
- Home
- Property Search
- Search results
- 14807 Clarendon Drive, TAMPA, FL 33624
Property Photos
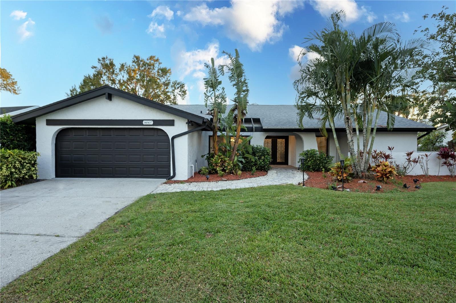

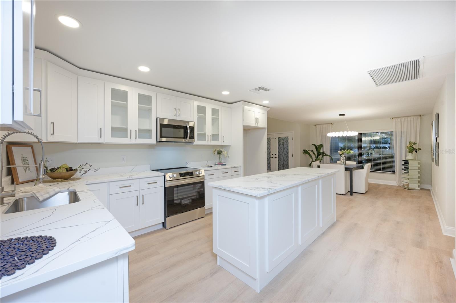
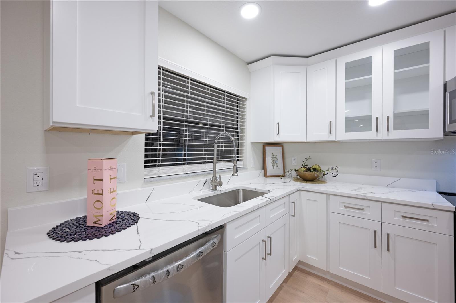
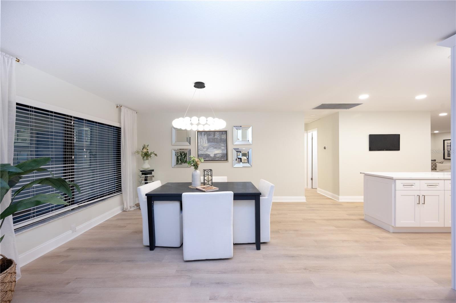
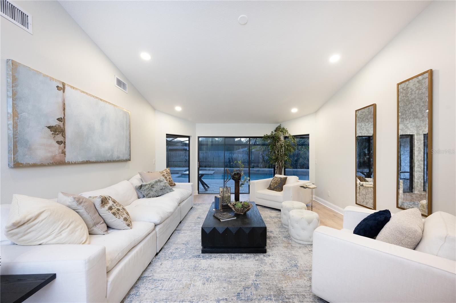
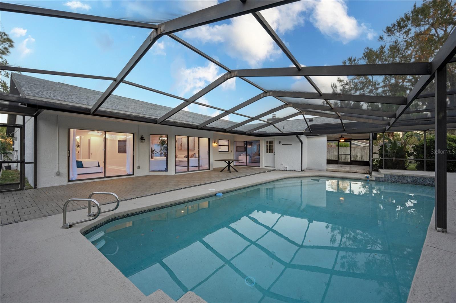
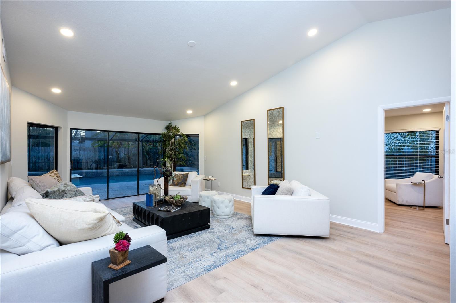
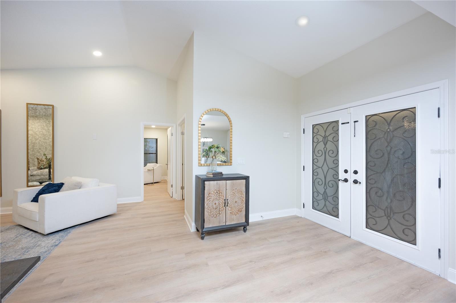
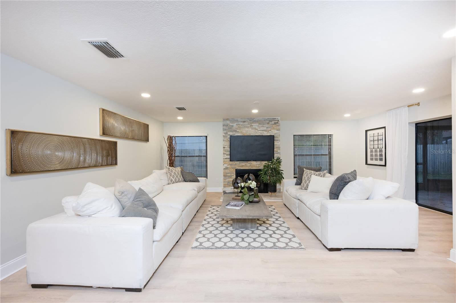
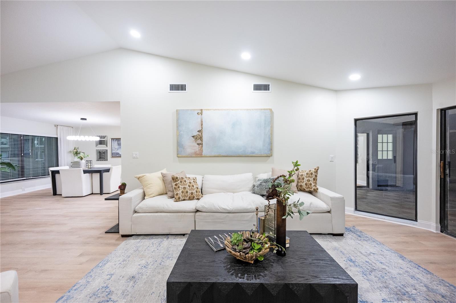
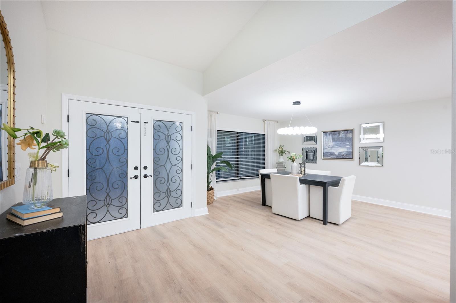
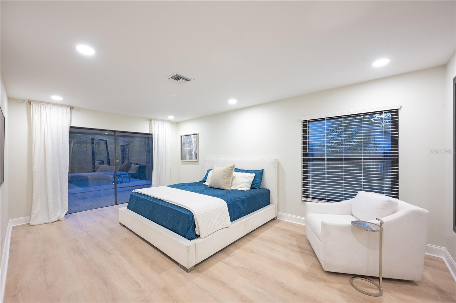
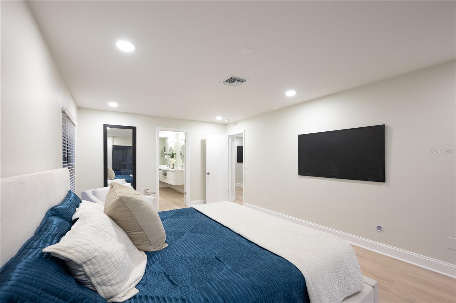
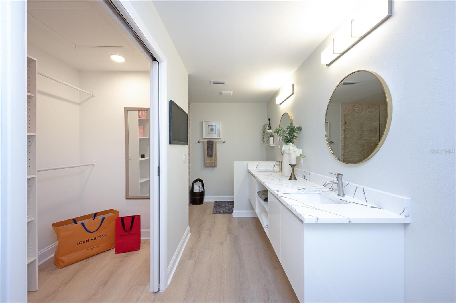
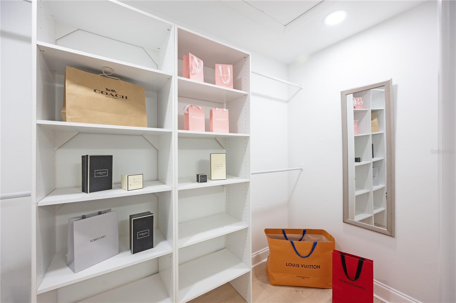
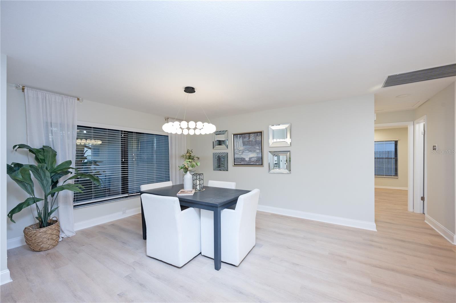
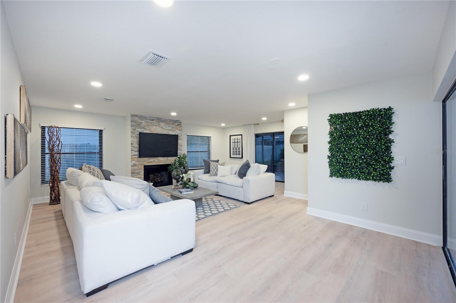
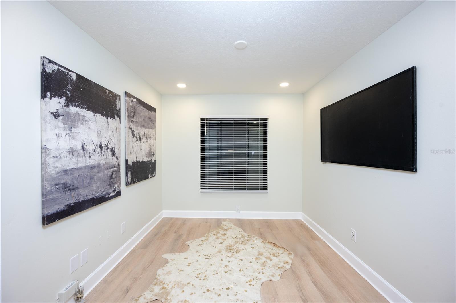
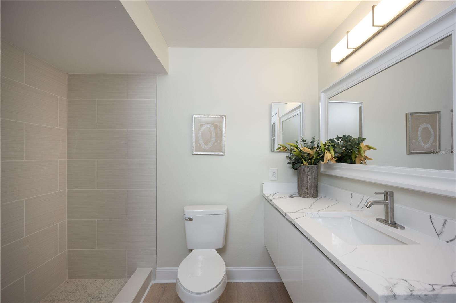
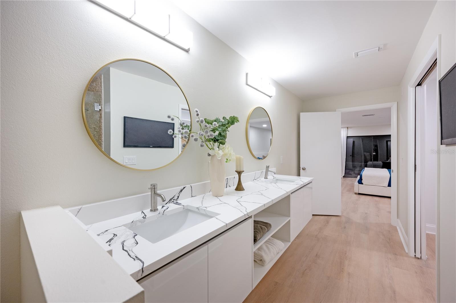
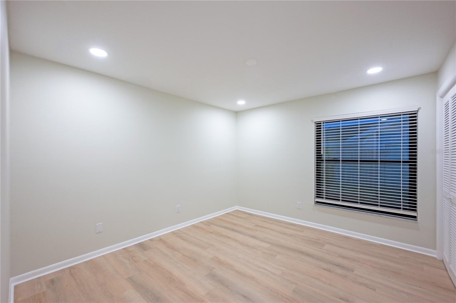
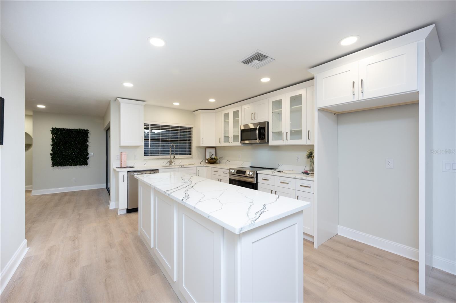
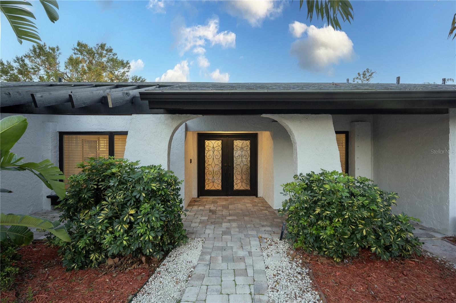
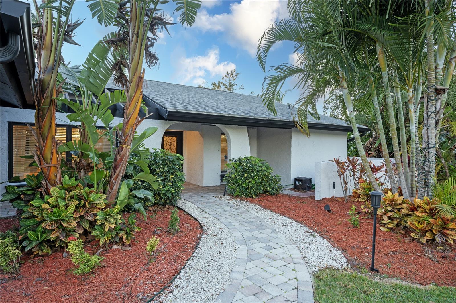
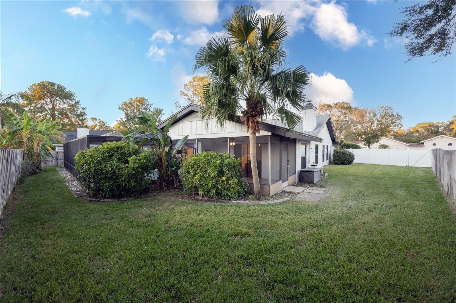
- MLS#: TB8329610 ( Residential )
- Street Address: 14807 Clarendon Drive
- Viewed: 19
- Price: $719,900
- Price sqft: $209
- Waterfront: No
- Year Built: 1979
- Bldg sqft: 3448
- Bedrooms: 4
- Total Baths: 3
- Full Baths: 3
- Garage / Parking Spaces: 2
- Days On Market: 18
- Additional Information
- Geolocation: 28.0827 / -82.5197
- County: HILLSBOROUGH
- City: TAMPA
- Zipcode: 33624
- Subdivision: Carrollwood Village Ph 02 Vill
- Elementary School: Essrig HB
- Middle School: Hill HB
- High School: Gaither HB
- Provided by: MIHARA & ASSOCIATES INC.
- Contact: Amy Hauser, MBA
- 813-960-2300

- DMCA Notice
-
DescriptionOne or more photo(s) has been virtually staged. Luxury executivepool home in carrollwood village. Brand new custom kitchen with luxury appliances and quartz counters! All the latest bells and whistles huge island too! High end luxury laminate flooring throughout main living areas! Huge family room with stone fireplace. Large, fenced backyard! Newer roof! Sparkling pool, lots of windows provide great natural light to home. Large, screened patio for lots of space to entertain. Enjoy the florida lifestyle every day in this amenity filled neighborhood centrally located to tampa interntional airport, major interstates & beaches! Priced well below comparable homes in the area for quick sale!
All
Similar
Features
Appliances
- Dishwasher
- Disposal
- Electric Water Heater
- Microwave
- Range
Association Amenities
- Basketball Court
- Park
- Playground
- Tennis Court(s)
Home Owners Association Fee
- 525.00
Association Name
- Greenacre
Association Phone
- 813-600-1100
Carport Spaces
- 0.00
Close Date
- 0000-00-00
Cooling
- Central Air
Country
- US
Covered Spaces
- 0.00
Exterior Features
- Irrigation System
- Lighting
- Rain Gutters
- Sliding Doors
Fencing
- Fenced
Flooring
- Luxury Vinyl
- Travertine
- Vinyl
Garage Spaces
- 2.00
Green Energy Efficient
- Appliances
- HVAC
- Lighting
Heating
- Heat Pump
High School
- Gaither-HB
Interior Features
- Cathedral Ceiling(s)
- Eat-in Kitchen
- High Ceilings
- Open Floorplan
- Primary Bedroom Main Floor
- Split Bedroom
- Stone Counters
- Vaulted Ceiling(s)
- Walk-In Closet(s)
Legal Description
- CARROLLWOOD VILLAGE PHASE TWO VILLAGE III UNIT 1 LOT 5 BLOCK 2
Levels
- One
Living Area
- 2413.00
Lot Features
- Sidewalk
Middle School
- Hill-HB
Area Major
- 33624 - Tampa / Northdale
Net Operating Income
- 0.00
Occupant Type
- Vacant
Parcel Number
- U-05-28-18-0VN-000002-00005.0
Parking Features
- Garage Door Opener
- Tandem
Pets Allowed
- Yes
Pool Features
- Gunite
- In Ground
- Screen Enclosure
Possession
- Close of Escrow
Property Type
- Residential
Roof
- Shingle
School Elementary
- Essrig-HB
Sewer
- Public Sewer
Style
- Traditional
Tax Year
- 2023
Township
- 28
Utilities
- BB/HS Internet Available
- Cable Available
- Electricity Available
- Electricity Connected
- Public
Views
- 19
Water Source
- Public
Year Built
- 1979
Zoning Code
- PD
Listing Data ©2025 Greater Fort Lauderdale REALTORS®
Listings provided courtesy of The Hernando County Association of Realtors MLS.
Listing Data ©2025 REALTOR® Association of Citrus County
Listing Data ©2025 Royal Palm Coast Realtor® Association
The information provided by this website is for the personal, non-commercial use of consumers and may not be used for any purpose other than to identify prospective properties consumers may be interested in purchasing.Display of MLS data is usually deemed reliable but is NOT guaranteed accurate.
Datafeed Last updated on January 1, 2025 @ 12:00 am
©2006-2025 brokerIDXsites.com - https://brokerIDXsites.com
Sign Up Now for Free!X
Call Direct: Brokerage Office: Mobile: 352.442.9386
Registration Benefits:
- New Listings & Price Reduction Updates sent directly to your email
- Create Your Own Property Search saved for your return visit.
- "Like" Listings and Create a Favorites List
* NOTICE: By creating your free profile, you authorize us to send you periodic emails about new listings that match your saved searches and related real estate information.If you provide your telephone number, you are giving us permission to call you in response to this request, even if this phone number is in the State and/or National Do Not Call Registry.
Already have an account? Login to your account.
