Share this property:
Contact Julie Ann Ludovico
Schedule A Showing
Request more information
- Home
- Property Search
- Search results
- 6212 Abbott Station Drive, ZEPHYRHILLS, FL 33543
Property Photos
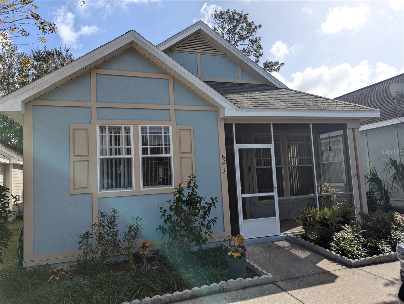

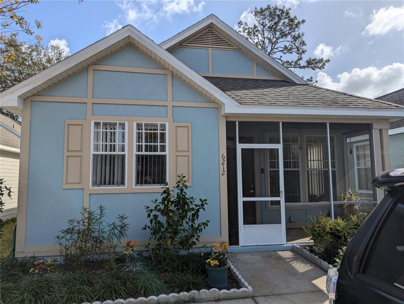
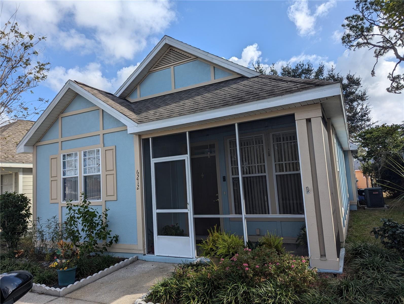
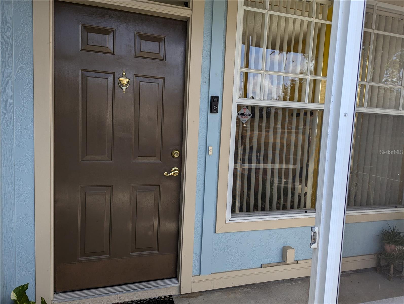
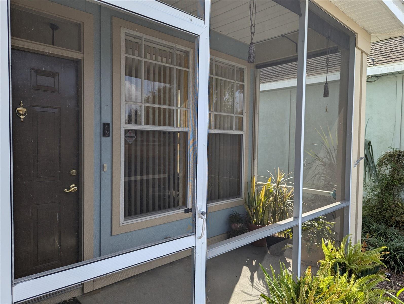
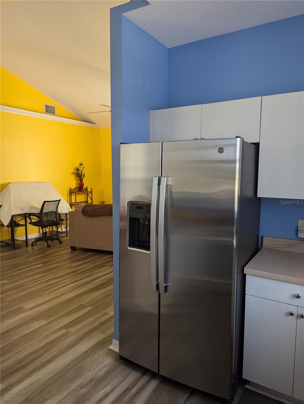
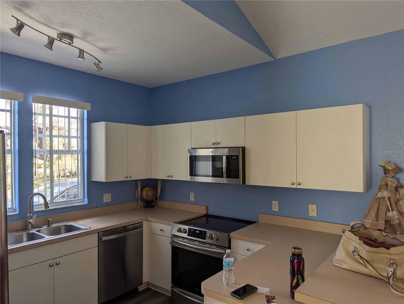
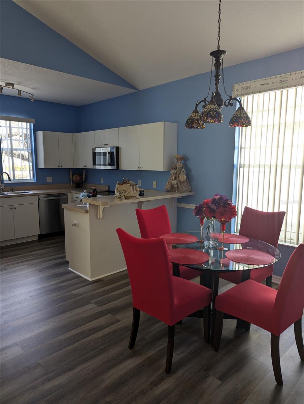
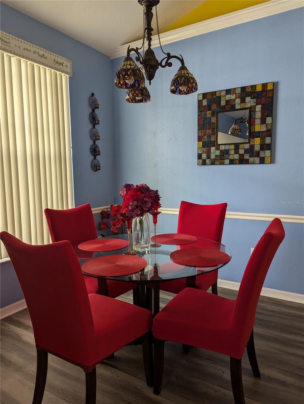
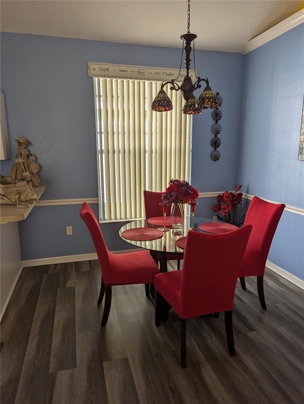
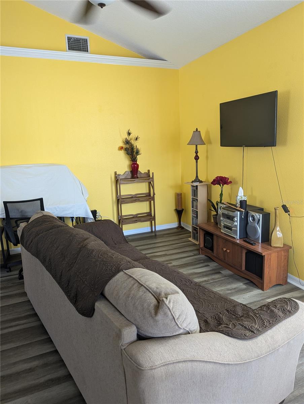
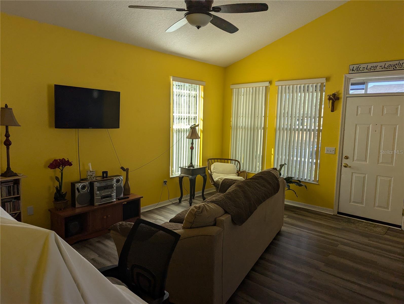
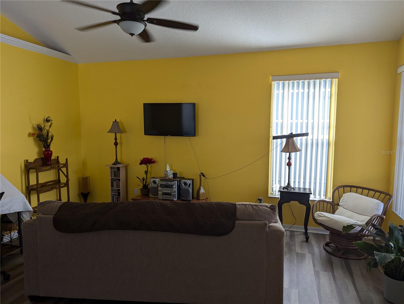
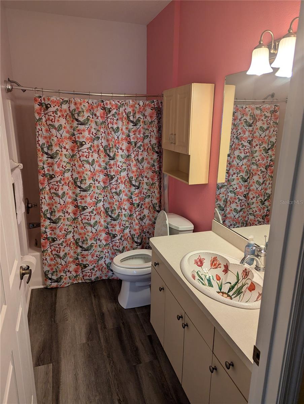
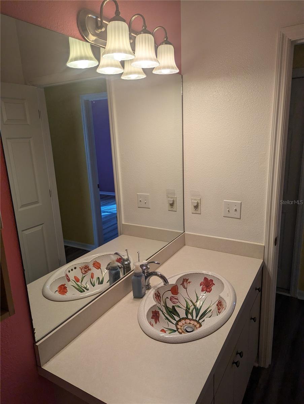
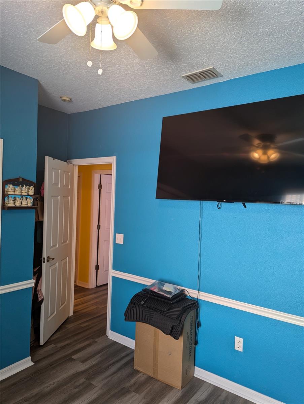
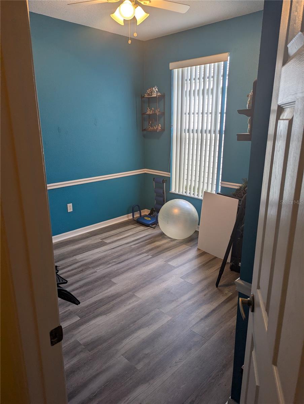
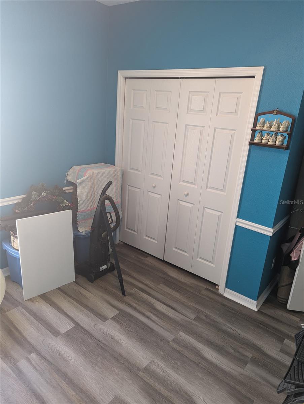
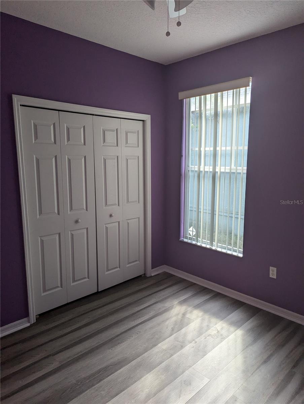
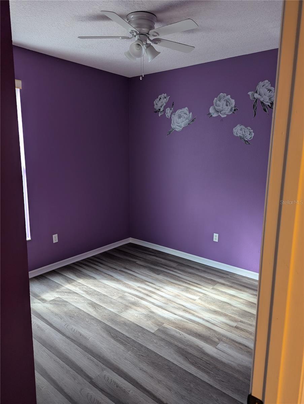
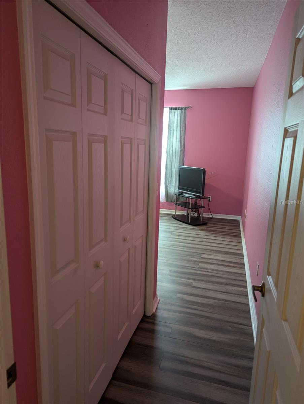
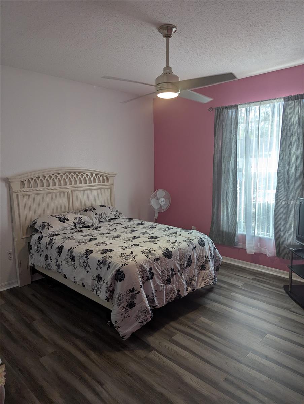
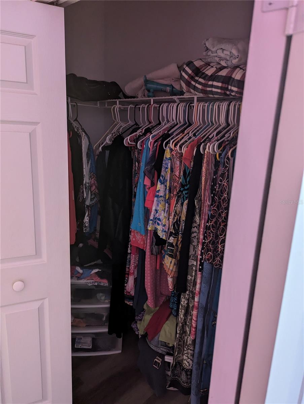
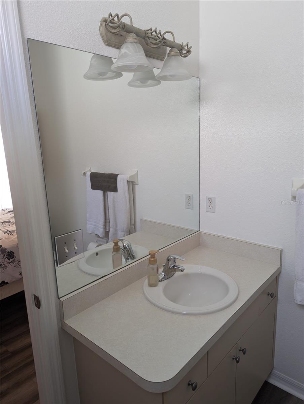
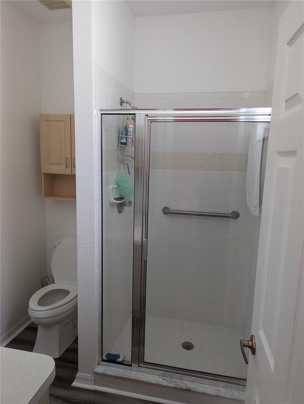
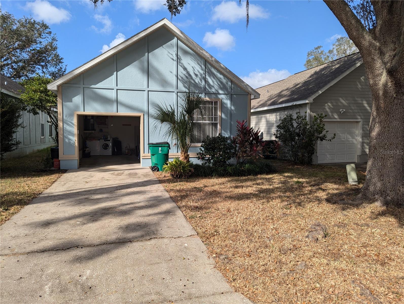
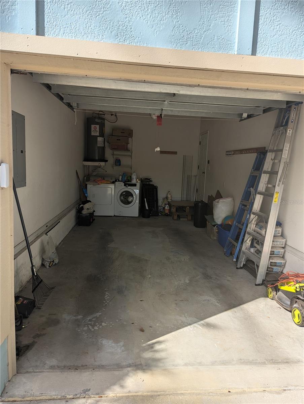
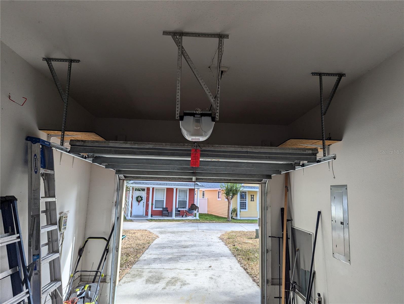
- MLS#: TB8331366 ( Residential )
- Street Address: 6212 Abbott Station Drive
- Viewed: 6
- Price: $310,000
- Price sqft: $271
- Waterfront: No
- Year Built: 2001
- Bldg sqft: 1146
- Bedrooms: 3
- Total Baths: 2
- Full Baths: 2
- Garage / Parking Spaces: 1
- Days On Market: 9
- Additional Information
- Geolocation: 28.2478 / -82.2002
- County: PASCO
- City: ZEPHYRHILLS
- Zipcode: 33543
- Subdivision: Silver Oaks Village
- Elementary School: West Zephyrhills Elemen PO
- Middle School: Raymond B Stewart Middle PO
- High School: Zephryhills High School PO
- Provided by: LPT REALTY
- Contact: Lisa Opachen
- 877-366-2213

- DMCA Notice
-
DescriptionWelcome to your forever home! Located in the Village at Silver Oaks, this old fashioned style home has all the modern conveniences. Locate in back of the local YMCA, so close you can walk! The home features an inviting enclosed Linea located at the front of the home. Perfect for relaxing after a stressful day. The garage is located at the back of the home providing privacy entering or leaving the premises. The living room has cathedral ceilings, with built in shelves locating toward the ceiling. There's a dining area and open kitchen is perfect for entertaining friends and family. There are three bedrooms, and two baths. the home has been updated with laminate flooring throughout the home. The master is to the rear of the home for maximum privacy. This home was built in 2001. Be the first to schedule a showing of this cozy home today!
All
Similar
Features
Appliances
- Dishwasher
- Disposal
- Electric Water Heater
- Microwave
- Range
Association Amenities
- Park
Home Owners Association Fee
- 850.00
Association Name
- Qualified Property Management
Association Phone
- 727-869-9700
Carport Spaces
- 0.00
Close Date
- 0000-00-00
Cooling
- Central Air
Country
- US
Covered Spaces
- 0.00
Exterior Features
- Irrigation System
Flooring
- Carpet
- Vinyl
Garage Spaces
- 1.00
Heating
- Central
- Heat Pump
High School
- Zephryhills High School-PO
Interior Features
- Cathedral Ceiling(s)
- Ceiling Fans(s)
- High Ceilings
- Vaulted Ceiling(s)
Legal Description
- SILVER OAKS VILLAGE PHASE ONE PB 35 PGS 63-67 INCL PORTION OF BLOCK L DESC AS COM AT SW COR BLOCK L TH N15DEG 58'53"E 40.00FT FOR POB TH CONT N15DEG58'53"E 36.00 FT TH S74DEG 01' 07"E 105.00 FT TO EAST BDY BLOCK 7 TH S15DEG 58'53"W 36.00 FT
Levels
- One
Living Area
- 1146.00
Lot Features
- City Limits
- Level
- Near Public Transit
- Sidewalk
- Paved
Middle School
- Raymond B Stewart Middle-PO
Area Major
- 33543 - Zephyrhills/Wesley Chapel
Net Operating Income
- 0.00
Occupant Type
- Owner
Parcel Number
- 03-26-21-0200-00L00-0010
Parking Features
- Assigned
- Garage Door Opener
- Garage Faces Rear
- Garage Faces Side
- Guest
Pets Allowed
- Yes
Property Type
- Residential
Roof
- Shingle
School Elementary
- West Zephyrhills Elemen-PO
Sewer
- Public Sewer
Style
- Traditional
Tax Year
- 2024
Township
- 26
Utilities
- BB/HS Internet Available
- Cable Available
- Electricity Connected
- Fire Hydrant
- Public
- Sprinkler Meter
- Street Lights
Virtual Tour Url
- https://www.propertypanorama.com/instaview/stellar/TB8331366
Water Source
- Public
Year Built
- 2001
Zoning Code
- 0PUD
Listing Data ©2024 Greater Fort Lauderdale REALTORS®
Listings provided courtesy of The Hernando County Association of Realtors MLS.
Listing Data ©2024 REALTOR® Association of Citrus County
Listing Data ©2024 Royal Palm Coast Realtor® Association
The information provided by this website is for the personal, non-commercial use of consumers and may not be used for any purpose other than to identify prospective properties consumers may be interested in purchasing.Display of MLS data is usually deemed reliable but is NOT guaranteed accurate.
Datafeed Last updated on December 29, 2024 @ 12:00 am
©2006-2024 brokerIDXsites.com - https://brokerIDXsites.com
Sign Up Now for Free!X
Call Direct: Brokerage Office: Mobile: 352.442.9386
Registration Benefits:
- New Listings & Price Reduction Updates sent directly to your email
- Create Your Own Property Search saved for your return visit.
- "Like" Listings and Create a Favorites List
* NOTICE: By creating your free profile, you authorize us to send you periodic emails about new listings that match your saved searches and related real estate information.If you provide your telephone number, you are giving us permission to call you in response to this request, even if this phone number is in the State and/or National Do Not Call Registry.
Already have an account? Login to your account.
