Share this property:
Contact Julie Ann Ludovico
Schedule A Showing
Request more information
- Home
- Property Search
- Search results
- 4035 River View Avenue, TAMPA, FL 33607
Property Photos
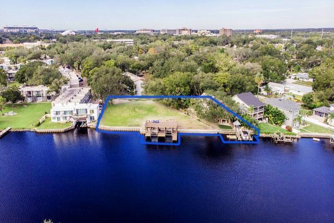

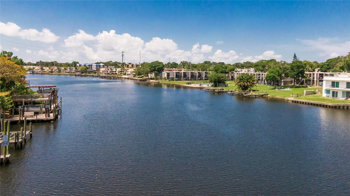
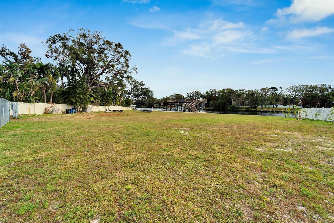
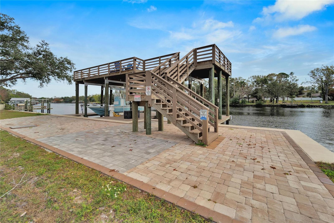
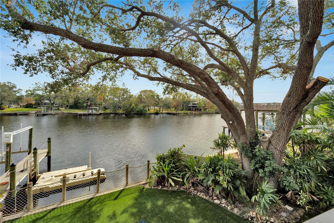
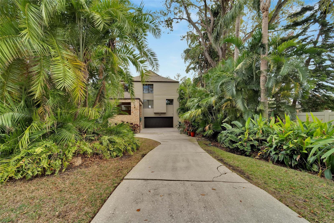
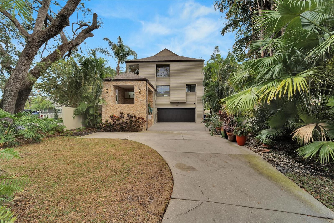
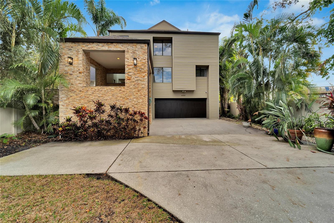
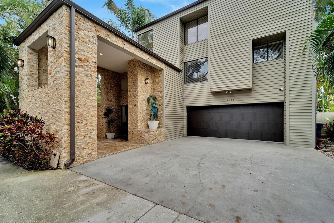
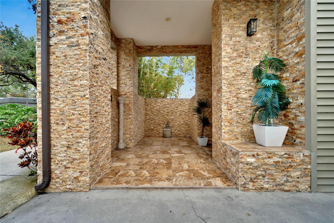
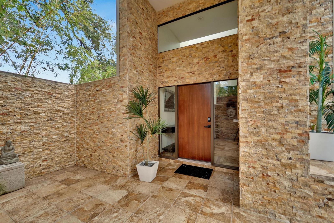
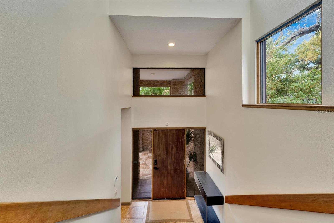
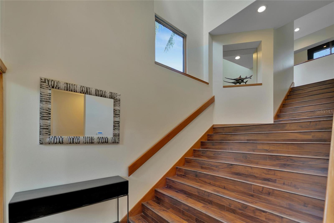
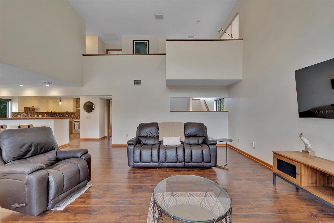
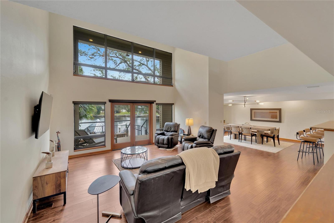
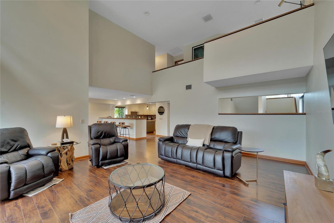
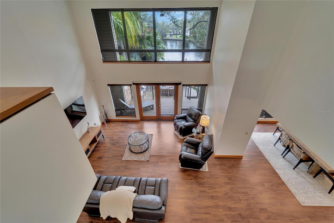
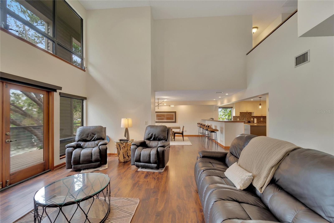
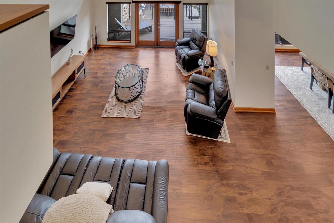
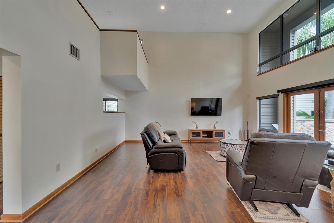
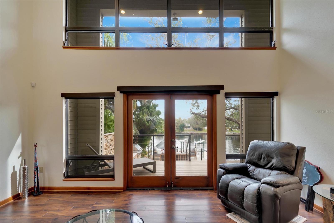
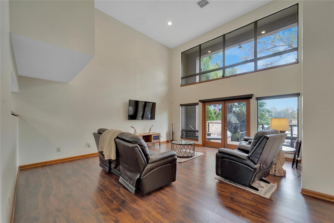
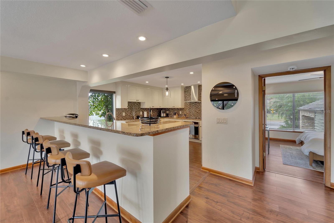
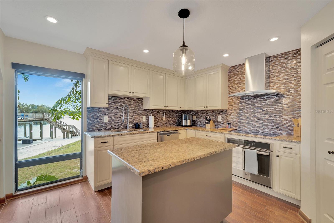
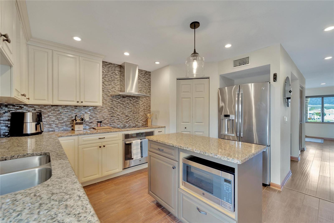
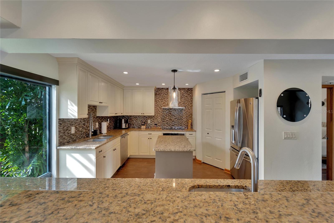
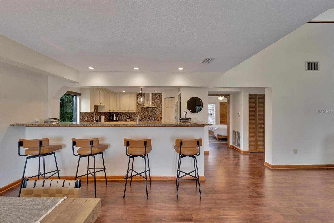
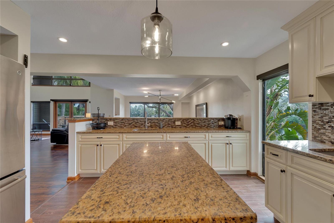
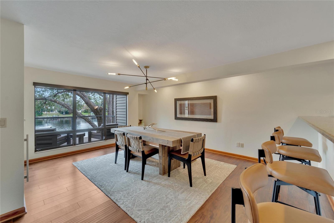
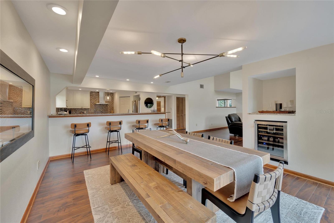
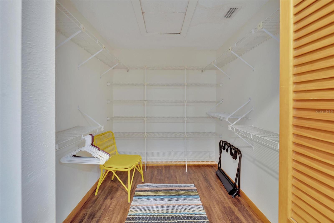
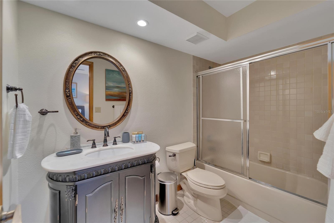
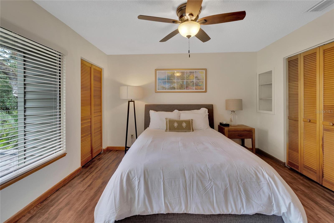
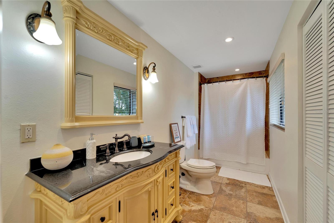
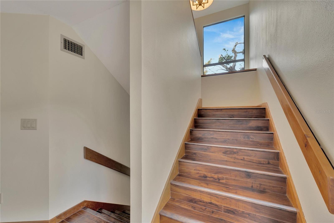
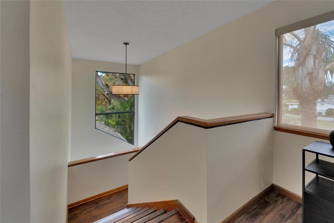
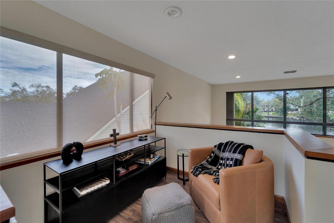
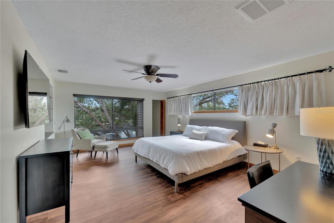
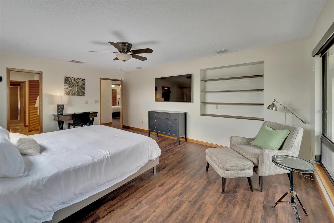
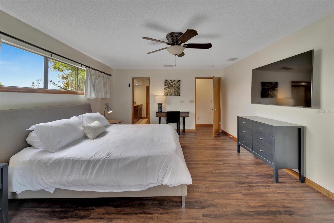
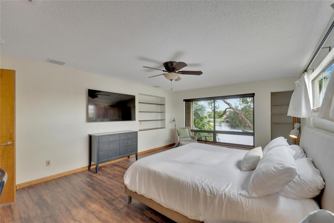
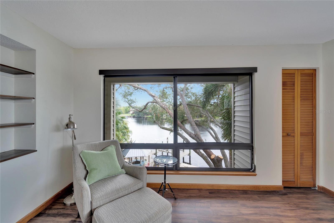
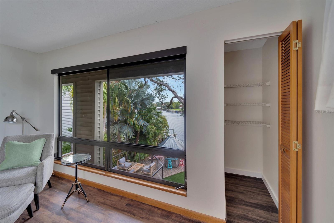
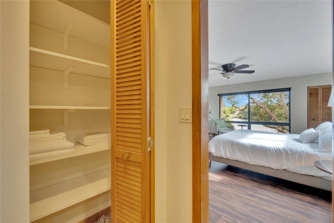
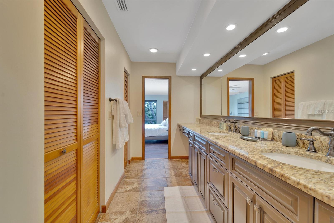
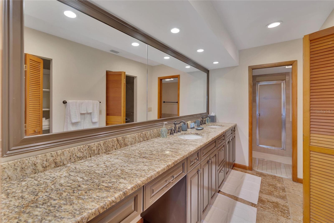
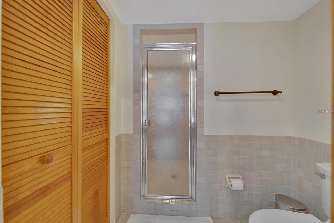
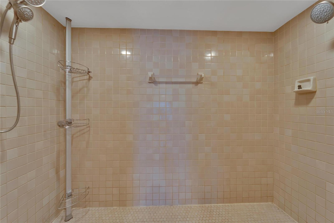
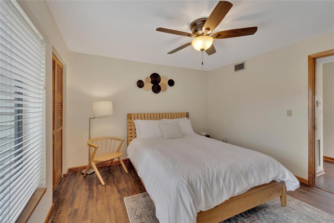
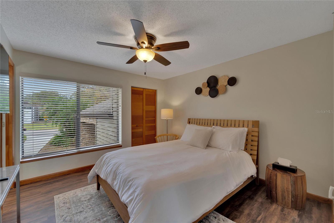
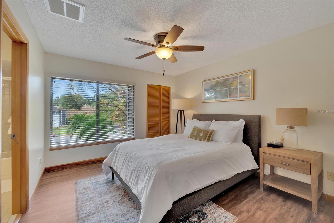
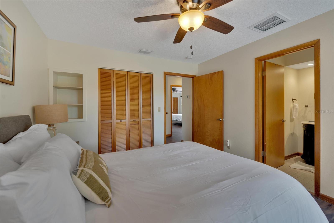
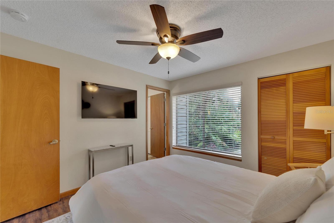
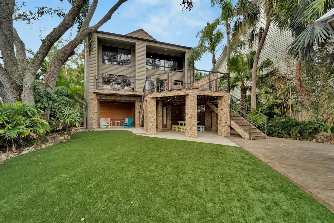
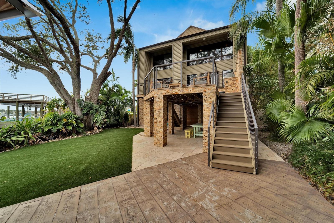
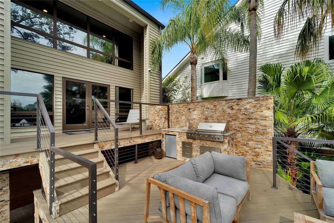
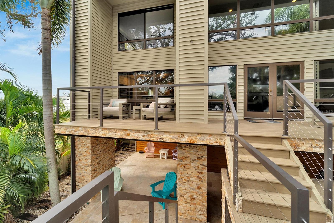
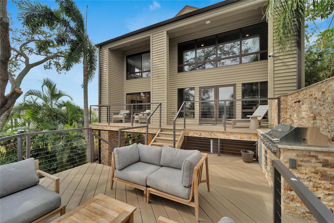
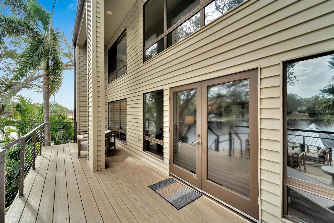
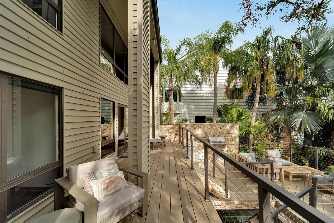
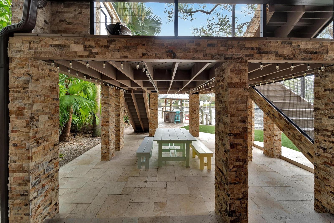
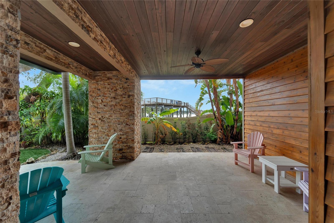
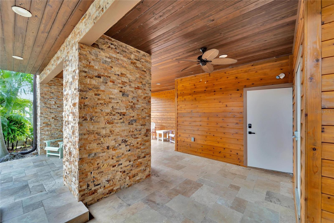
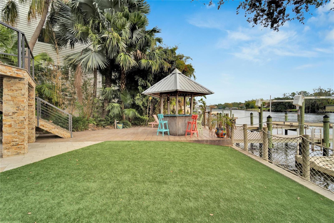
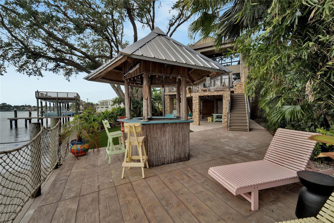
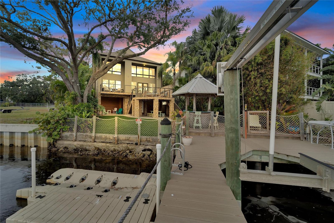
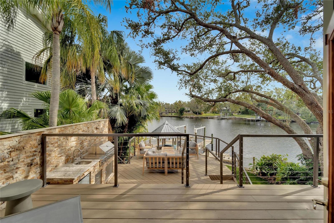
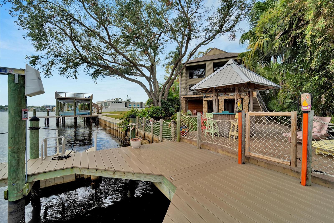
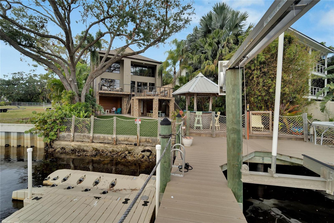
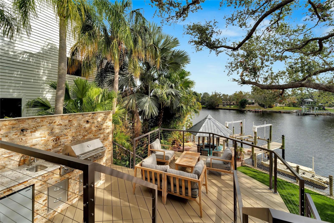
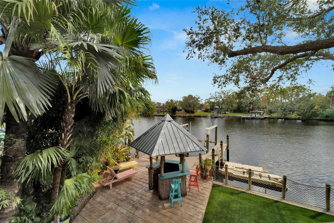
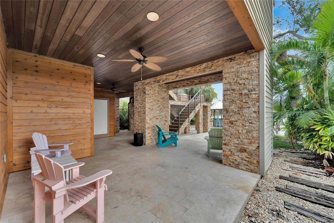
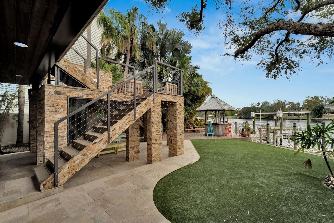
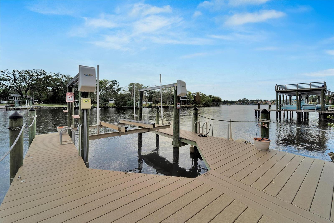
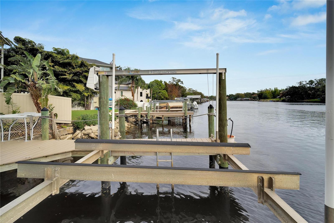
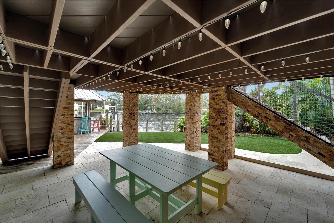
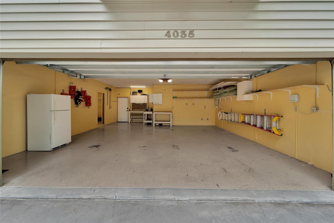
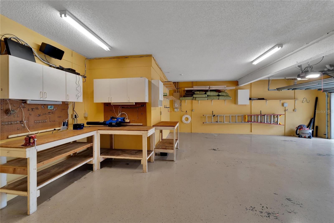
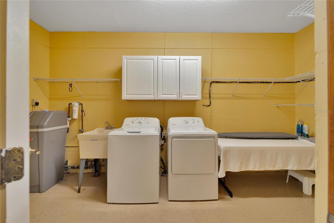
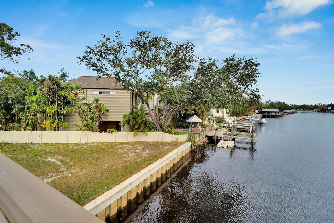
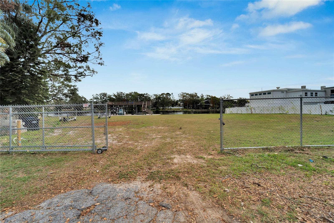
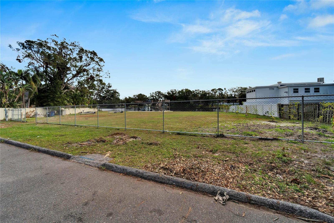
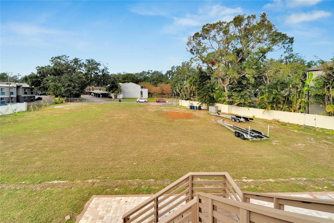
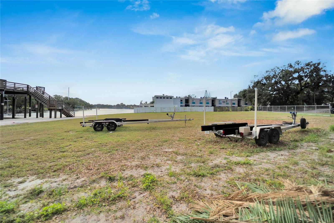
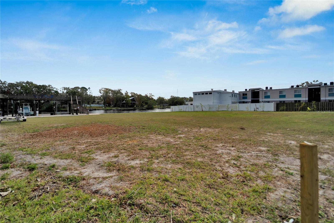
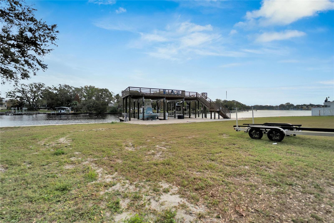
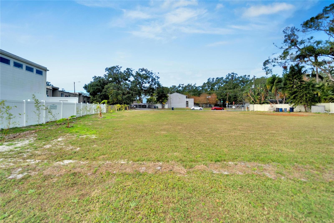
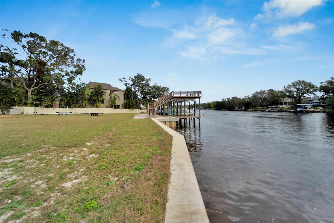
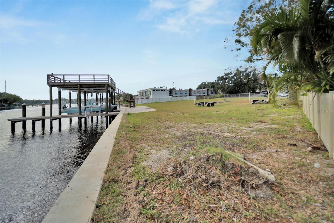
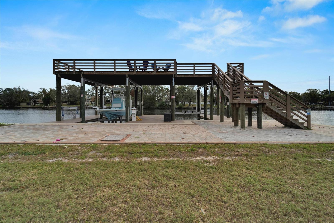
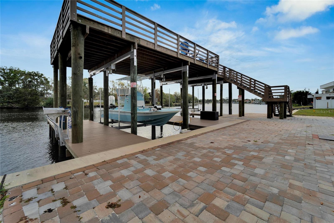
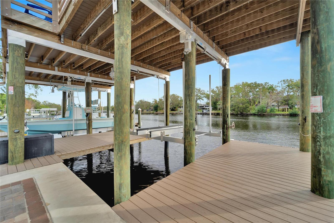
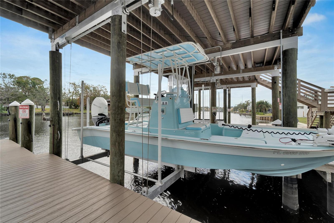
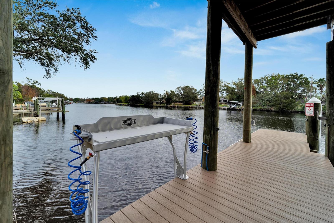
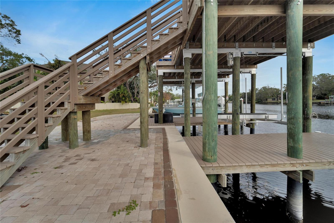
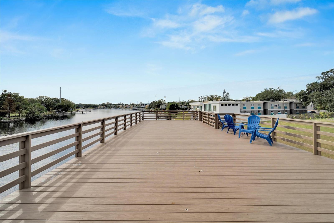
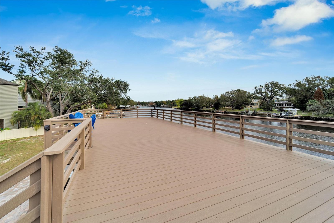
- MLS#: TB8331429 ( Residential )
- Street Address: 4035 River View Avenue
- Viewed: 15
- Price: $4,999,900
- Price sqft: $1,046
- Waterfront: Yes
- Wateraccess: Yes
- Waterfront Type: River Front
- Year Built: 1987
- Bldg sqft: 4778
- Bedrooms: 3
- Total Baths: 3
- Full Baths: 3
- Garage / Parking Spaces: 2
- Days On Market: 7
- Additional Information
- Geolocation: 27.9762 / -82.4809
- County: HILLSBOROUGH
- City: TAMPA
- Zipcode: 33607
- Subdivision: Princess Park 1
- Elementary School: Tampa Bay Boluevard
- Middle School: Madison
- High School: Jefferson
- Provided by: PINEYWOODS REALTY LLC
- Contact: Nathan Bangs
- 813-225-1890

- DMCA Notice
-
Description3 bedroom home with 3,225 sq feet, 260+ feet of Hillsborough River waterfront, 2 docks, 3 lifts, 1 jet ski floating dock all on .91 acres of land. Enjoy breathtaking views of the Hillsborough River from this prime waterfront real estate. For Sale is the double lot located at 4033 N River View and the Single Family Home located at 4035 N River View. Here is the information on both properties. Total of .91 MOL acre of land with over 260+ feet of waterfront + 2 docks with 3 lifts and jet ski floating dock. This three story, 3,225 sq. ft. home sites on .21 acres of land and features three en suite bedrooms, making it the perfect space for entertaining. Step outside to a multi tiered deck, complete with a beautifully built outdoor grill area, boat dock with one lift, electricity, water, fish cleaning station, and a floating dock for your jet ski. French doors provide seamless access from the outdoor spaces to the open family room, kitchen, and dining area. The kitchen is spacious, boasting wood cabinets, granite countertops, stainless steel appliances, a breakfast bar, and a walk in pantry. Conveniently, one of the three en suite bedrooms is located on the second floor. The third floor houses the master en suite, which offers stunning water views, a dual sink vanity with granite countertops, a shower stall, a walk in closet, and ample linen storage. The secondary en suite bedrooms are generously sized, providing plenty of storage options. Additional features include wood flooring throughout, fresh paint, and modern updates such as a new roof (2023), a water heater (2022), and two HVAC units (2013, 2010). The sizable laundry room is located in the garage for added convenience. Adjoining this property located at 4033 N River View is a .67 acre double lot with 219 linear feet of river frontage. This lot includes a new concrete seawall, a new dock accommodating 5 6 boats, and a DECO direct drive 516 stainless steel cable boat lift with a 10,000 lb. capacity for two boats. The area is further enhanced by a fish cleaning station, water, electricity, and composite decking made from 2x6 full length boards. The newly graded land provides the ideal setting to build your dream home. Spend your weekends cruising up and down the river to popular dining spots such as Ricks on the River, Armature Works, and Ulele. This property is conveniently located just minutes from Downtown Tampa, I 275, Raymond James Stadium, Legends Field, and Tampa International Airport.
All
Similar
Features
Waterfront Description
- River Front
Appliances
- Cooktop
- Dishwasher
- Dryer
- Electric Water Heater
- Microwave
- Refrigerator
- Washer
- Water Softener
- Wine Refrigerator
Home Owners Association Fee
- 0.00
Carport Spaces
- 0.00
Close Date
- 0000-00-00
Cooling
- Central Air
Country
- US
Covered Spaces
- 0.00
Exterior Features
- Balcony
- French Doors
- Irrigation System
- Lighting
- Outdoor Grill
- Private Mailbox
- Rain Gutters
- Sliding Doors
- Storage
Fencing
- Vinyl
Flooring
- Tile
- Wood
Furnished
- Negotiable
Garage Spaces
- 2.00
Heating
- Central
- Electric
High School
- Jefferson
Interior Features
- Built-in Features
- Cathedral Ceiling(s)
- Ceiling Fans(s)
- Eat-in Kitchen
- High Ceilings
- Kitchen/Family Room Combo
- Living Room/Dining Room Combo
- Open Floorplan
- PrimaryBedroom Upstairs
- Solid Wood Cabinets
- Stone Counters
- Vaulted Ceiling(s)
- Walk-In Closet(s)
- Wet Bar
- Window Treatments
Legal Description
- PRINCESS PARK NO 1 LOT 4 BLOCK 7
Levels
- Three Or More
Living Area
- 3225.00
Lot Features
- Cleared
- FloodZone
- City Limits
- In County
- Landscaped
- Oversized Lot
- Street Dead-End
- Paved
Middle School
- Madison-HB
Area Major
- 33607 - Tampa
Net Operating Income
- 0.00
Occupant Type
- Vacant
Parcel Number
- A-11-29-18-3J7-000007-00004.0
Parking Features
- Boat
- Covered
- Driveway
- Guest
Possession
- Close of Escrow
Property Condition
- Completed
Property Type
- Residential
Roof
- Shingle
School Elementary
- Tampa Bay Boluevard-HB
Sewer
- Public Sewer
Style
- Contemporary
Tax Year
- 2024
Township
- 29
Utilities
- BB/HS Internet Available
- Cable Available
- Electricity Available
- Electricity Connected
- Public
- Sewer Available
- Sewer Connected
- Water Available
- Water Connected
View
- Water
Views
- 15
Virtual Tour Url
- https://www.propertypanorama.com/instaview/stellar/TB8331429
Water Source
- Public
Year Built
- 1987
Zoning Code
- RS-50
Listing Data ©2025 Greater Fort Lauderdale REALTORS®
Listings provided courtesy of The Hernando County Association of Realtors MLS.
Listing Data ©2025 REALTOR® Association of Citrus County
Listing Data ©2025 Royal Palm Coast Realtor® Association
The information provided by this website is for the personal, non-commercial use of consumers and may not be used for any purpose other than to identify prospective properties consumers may be interested in purchasing.Display of MLS data is usually deemed reliable but is NOT guaranteed accurate.
Datafeed Last updated on January 10, 2025 @ 12:00 am
©2006-2025 brokerIDXsites.com - https://brokerIDXsites.com
Sign Up Now for Free!X
Call Direct: Brokerage Office: Mobile: 352.442.9386
Registration Benefits:
- New Listings & Price Reduction Updates sent directly to your email
- Create Your Own Property Search saved for your return visit.
- "Like" Listings and Create a Favorites List
* NOTICE: By creating your free profile, you authorize us to send you periodic emails about new listings that match your saved searches and related real estate information.If you provide your telephone number, you are giving us permission to call you in response to this request, even if this phone number is in the State and/or National Do Not Call Registry.
Already have an account? Login to your account.
