Share this property:
Contact Julie Ann Ludovico
Schedule A Showing
Request more information
- Home
- Property Search
- Search results
- 182 Mangrove Manor Drive, APOLLO BEACH, FL 33572
Property Photos
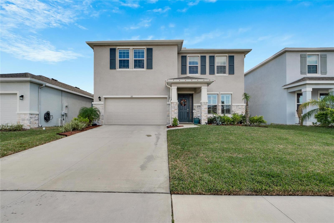

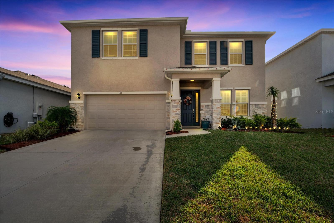
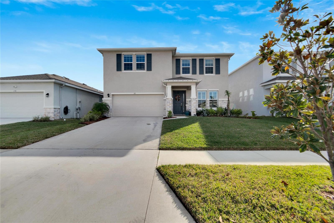
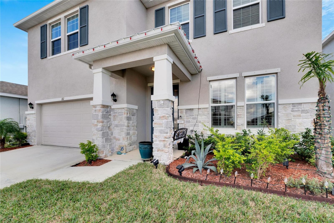
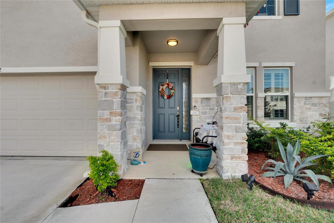
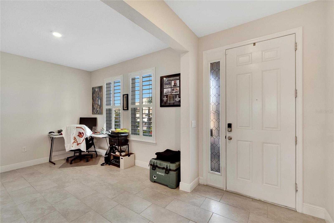
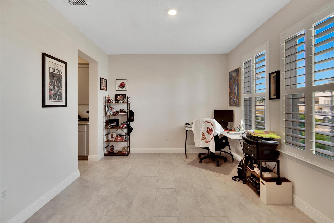
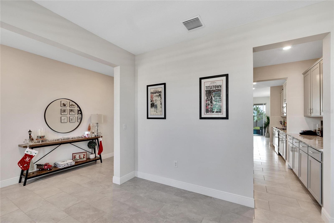
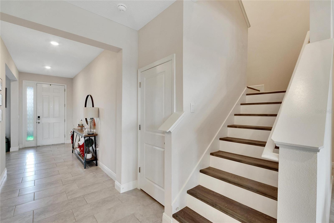
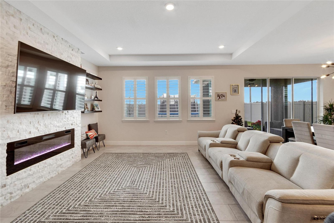
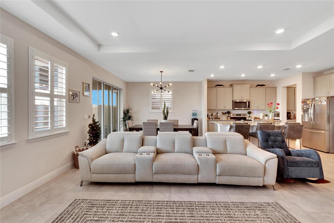
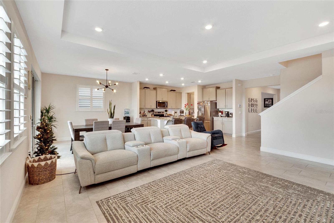
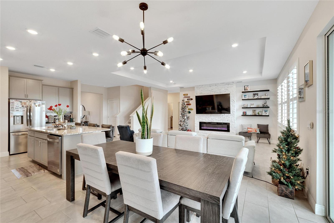
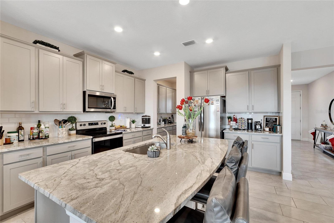
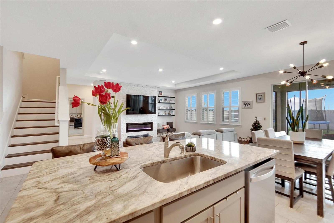
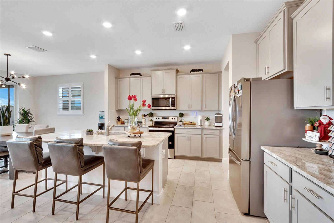
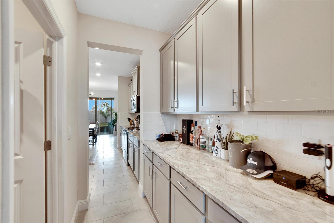
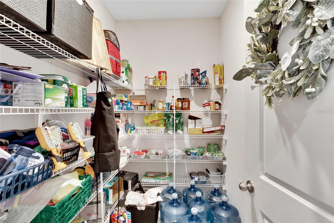
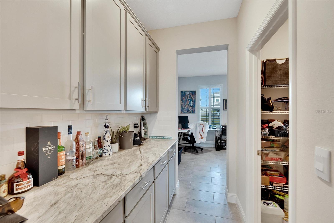
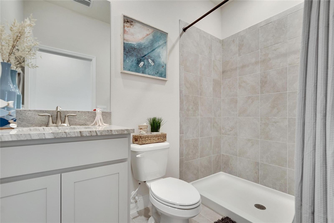
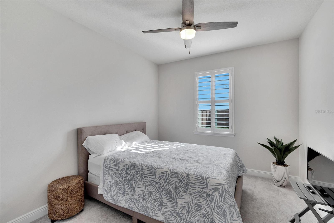
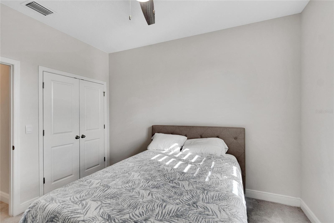
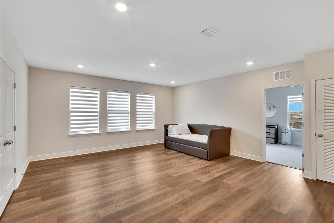
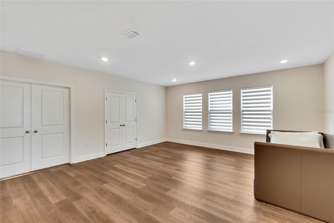
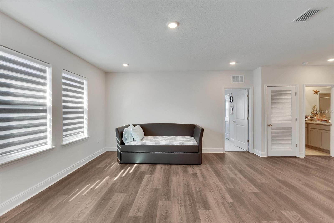
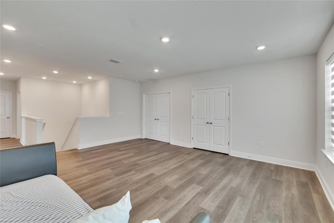
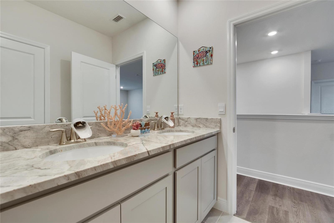
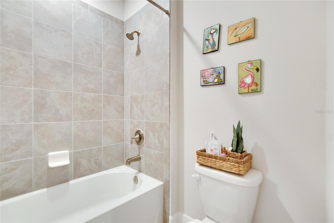
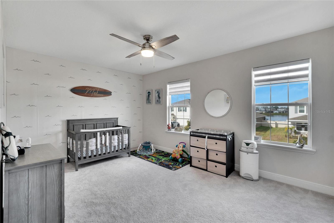
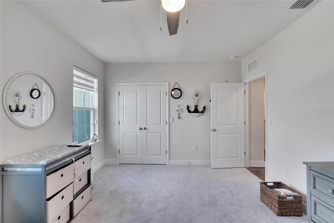
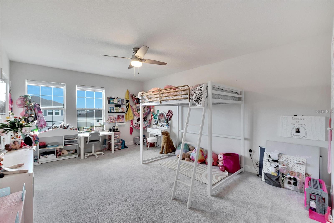
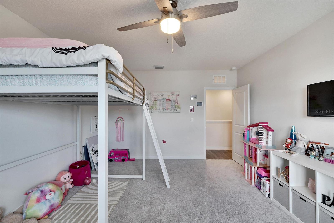
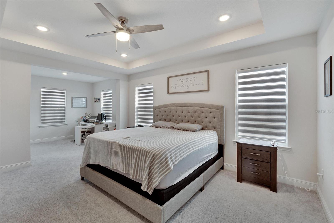
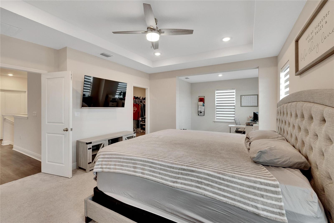
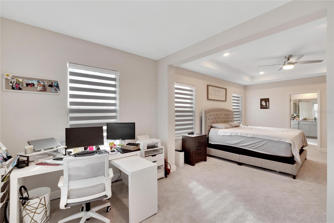
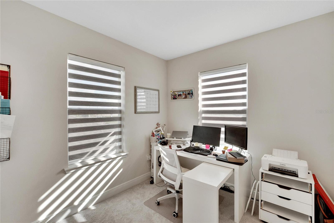
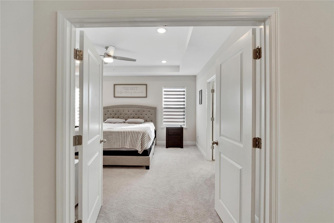
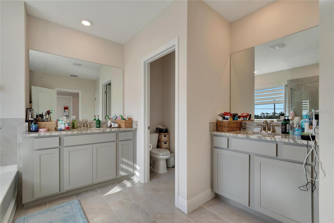
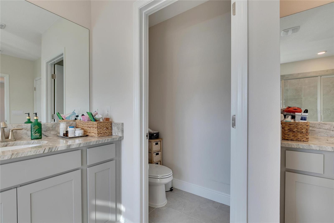
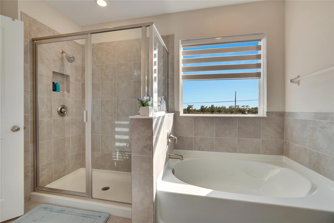
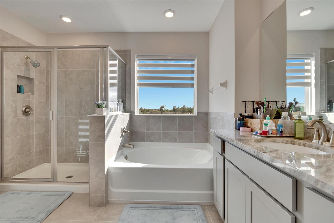
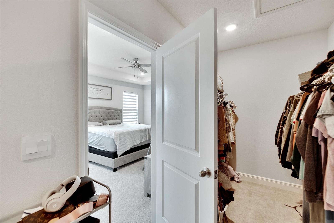
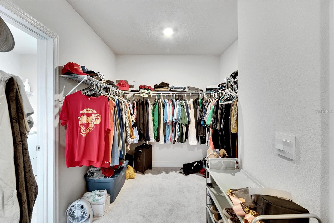
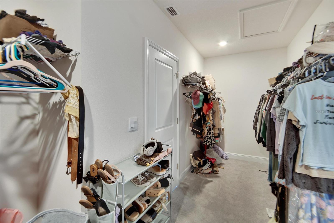
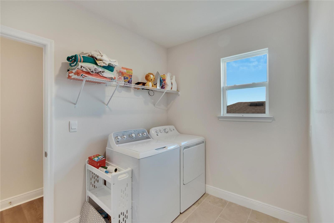
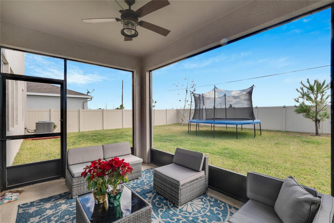
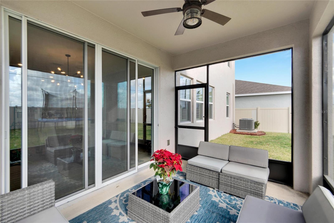
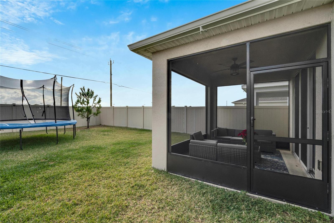
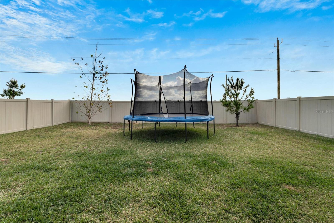
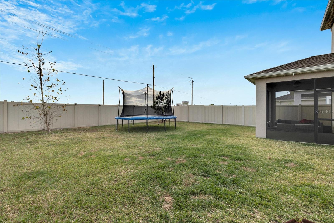
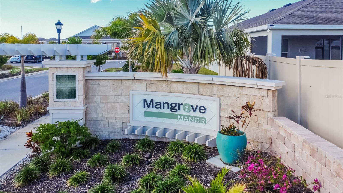
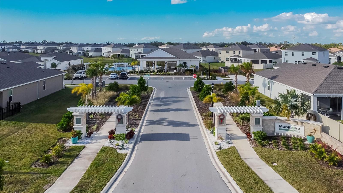
- MLS#: TB8332599 ( Residential )
- Street Address: 182 Mangrove Manor Drive
- Viewed: 6
- Price: $522,000
- Price sqft: $130
- Waterfront: No
- Year Built: 2022
- Bldg sqft: 4004
- Bedrooms: 4
- Total Baths: 3
- Full Baths: 3
- Garage / Parking Spaces: 2
- Days On Market: 15
- Additional Information
- Geolocation: 27.7531 / -82.4106
- County: HILLSBOROUGH
- City: APOLLO BEACH
- Zipcode: 33572
- Subdivision: Mangrove Manor Ph 1
- Elementary School: Apollo Beach
- Middle School: Eisenhower
- High School: Lennard
- Provided by: KELLER WILLIAMS SUBURBAN TAMPA
- Contact: Eddie Burton
- 813-684-9500

- DMCA Notice
-
DescriptionWelcome to this stunning two story, 4 bedroom, 3 bathroom home, built in 2022 and designed for modern living with luxurious touches throughout. From the moment you step inside, youll be captivated by the open and airy feel of the home, enhanced by 9'4" ceilings, plantation shutters, and expansive living spaces. The first floor features beautiful ceramic plank tile throughout the main living areas, creating a seamless flow. A flexible study/den area greets you at the entrance, leading to a vast great room that seamlessly blends with the kitchen and dining area, making it the heart of the home. The great room features an electric fireplace with a striking stone accent wall, while the gourmet kitchen offers 42" cabinets, granite countertops, a large island, a butlers pantry, and stainless steel appliances. A guest bedroom and full bathroom complete the first floor. Upstairs, the spaciousness continues with a versatile bonus room featuring durable LVP flooring. The massive primary suite includes a cozy sitting area and a spa like ensuite with granite counters, a soaking tub, a separate shower, and a walk in closet conveniently connected to the laundry room. Two additional bedrooms and a full bathroom with granite counters offer plenty of room for family or guests. Out back, enjoy the screened lanai and a large, fully fenced backyard, perfect for relaxing or entertaining. The community features a resort style pool, and the home is conveniently located near outdoor attractions like the TECO Manatee Viewing Center, local marinas, and E.G. Simmons Park. With its all concrete block construction and thoughtful design, this home combines comfort, functionality, and a remarkable sense of opennesstruly a must see!
All
Similar
Features
Appliances
- Dishwasher
- Disposal
- Electric Water Heater
- Microwave
- Range
- Refrigerator
Home Owners Association Fee
- 122.00
Association Name
- Access Management
Association Phone
- 8134219898
Builder Model
- Holden
Builder Name
- D.R. Horton
Carport Spaces
- 0.00
Close Date
- 0000-00-00
Cooling
- Central Air
Country
- US
Covered Spaces
- 0.00
Exterior Features
- Irrigation System
- Sidewalk
- Sliding Doors
Fencing
- Vinyl
Flooring
- Carpet
- Ceramic Tile
Garage Spaces
- 2.00
Heating
- Electric
- Heat Pump
High School
- Lennard-HB
Interior Features
- Ceiling Fans(s)
- Eat-in Kitchen
- Open Floorplan
- PrimaryBedroom Upstairs
- Solid Surface Counters
- Stone Counters
- Thermostat
- Tray Ceiling(s)
- Walk-In Closet(s)
- Window Treatments
Legal Description
- MANGROVE MANOR PHASE 1 LOT 19
Levels
- Two
Living Area
- 3362.00
Middle School
- Eisenhower-HB
Area Major
- 33572 - Apollo Beach / Ruskin
Net Operating Income
- 0.00
Occupant Type
- Owner
Parcel Number
- U-28-31-19-C6D-000000-00019.0
Parking Features
- Garage Door Opener
Pets Allowed
- Cats OK
- Dogs OK
Possession
- Close of Escrow
Property Type
- Residential
Roof
- Shingle
School Elementary
- Apollo Beach-HB
Sewer
- Public Sewer
Tax Year
- 2024
Township
- 31
Utilities
- BB/HS Internet Available
- Cable Available
- Electricity Connected
- Fiber Optics
- Sewer Connected
- Underground Utilities
- Water Connected
Virtual Tour Url
- https://www.propertypanorama.com/instaview/stellar/TB8332599
Water Source
- Public
Year Built
- 2022
Zoning Code
- PD
Listing Data ©2025 Greater Fort Lauderdale REALTORS®
Listings provided courtesy of The Hernando County Association of Realtors MLS.
Listing Data ©2025 REALTOR® Association of Citrus County
Listing Data ©2025 Royal Palm Coast Realtor® Association
The information provided by this website is for the personal, non-commercial use of consumers and may not be used for any purpose other than to identify prospective properties consumers may be interested in purchasing.Display of MLS data is usually deemed reliable but is NOT guaranteed accurate.
Datafeed Last updated on January 10, 2025 @ 12:00 am
©2006-2025 brokerIDXsites.com - https://brokerIDXsites.com
Sign Up Now for Free!X
Call Direct: Brokerage Office: Mobile: 352.442.9386
Registration Benefits:
- New Listings & Price Reduction Updates sent directly to your email
- Create Your Own Property Search saved for your return visit.
- "Like" Listings and Create a Favorites List
* NOTICE: By creating your free profile, you authorize us to send you periodic emails about new listings that match your saved searches and related real estate information.If you provide your telephone number, you are giving us permission to call you in response to this request, even if this phone number is in the State and/or National Do Not Call Registry.
Already have an account? Login to your account.
