Share this property:
Contact Julie Ann Ludovico
Schedule A Showing
Request more information
- Home
- Property Search
- Search results
- 6103 Fairway Drive, RIDGE MANOR, FL 33523
Property Photos
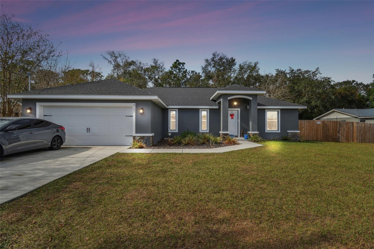

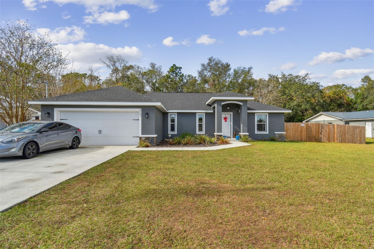
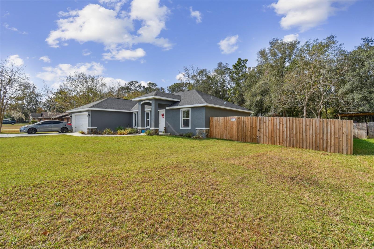
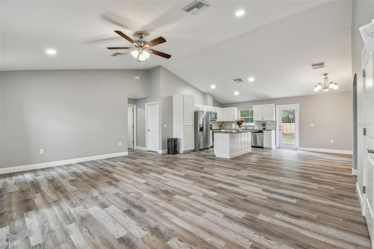
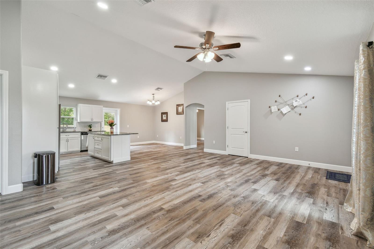
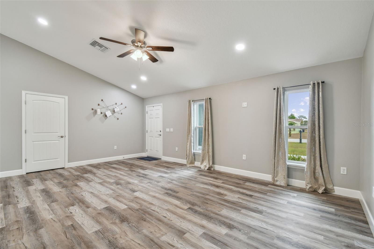
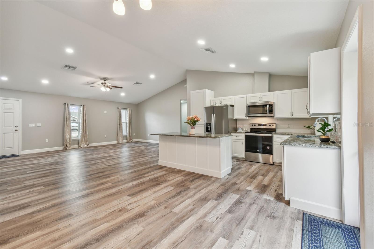
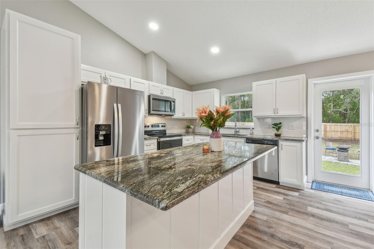
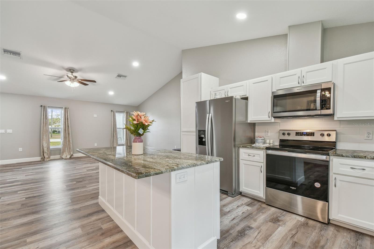
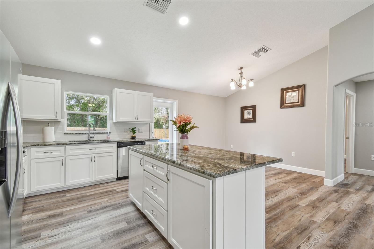
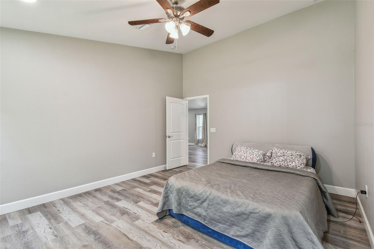
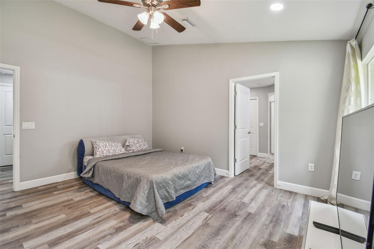
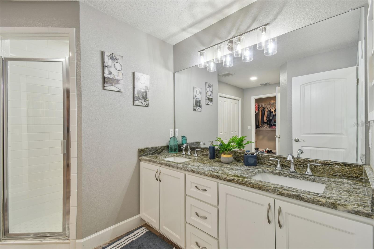
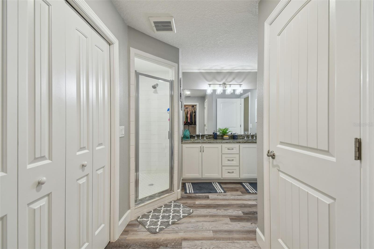
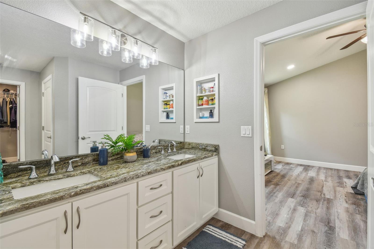
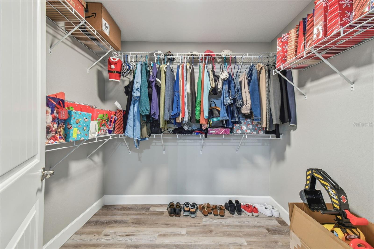
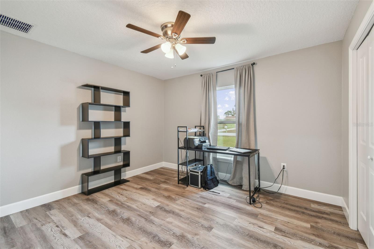
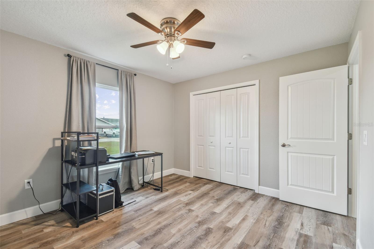
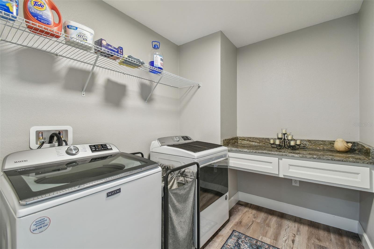
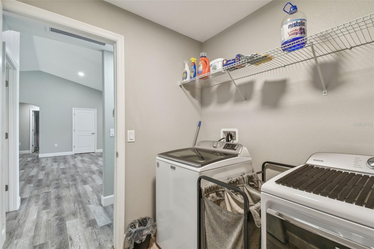
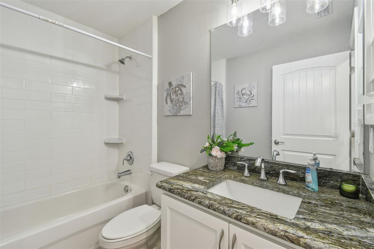
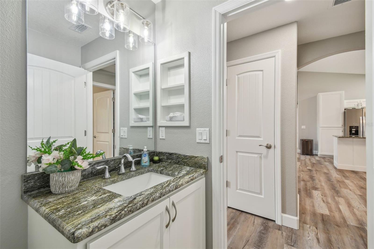
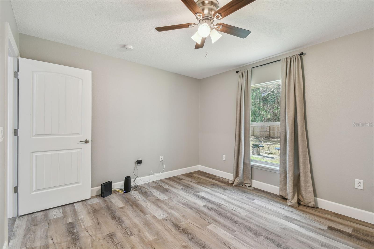
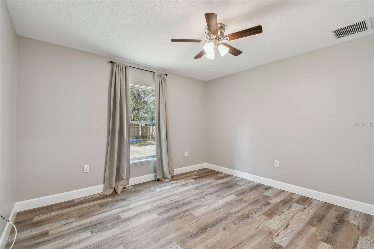
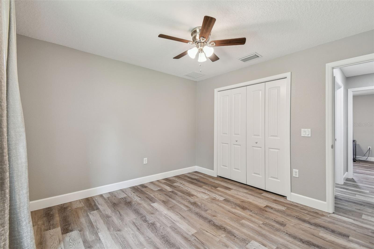
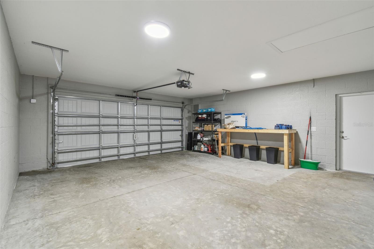
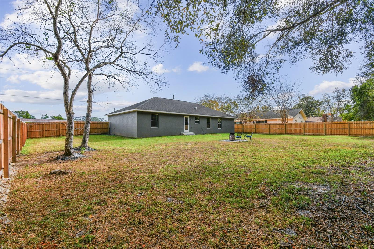
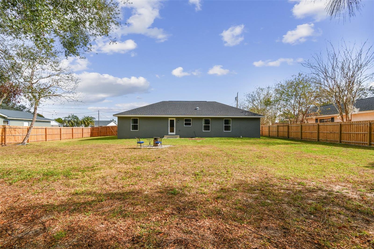
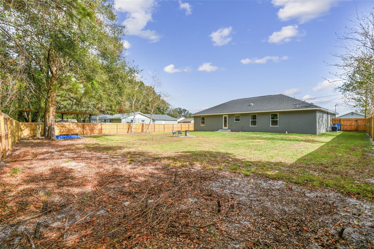
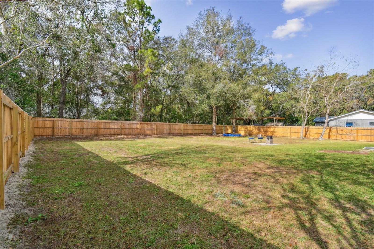
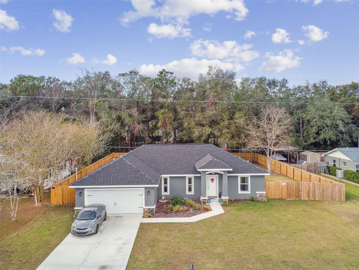
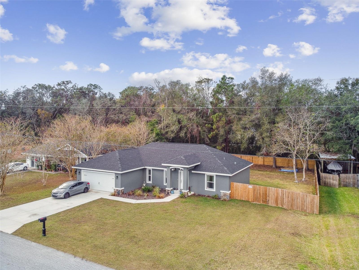
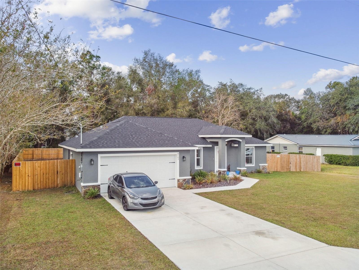
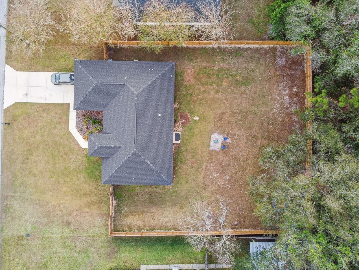
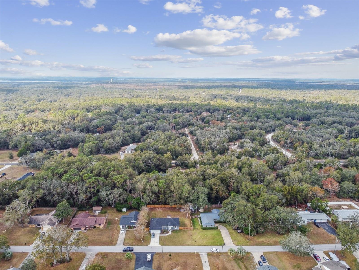
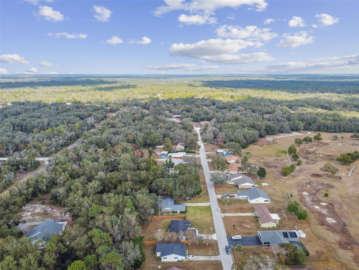
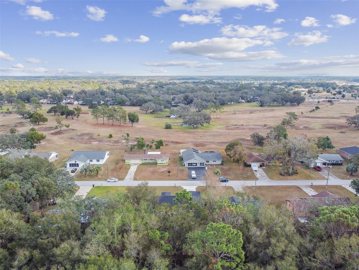
- MLS#: TB8333126 ( Residential )
- Street Address: 6103 Fairway Drive
- Viewed: 124
- Price: $369,900
- Price sqft: $166
- Waterfront: No
- Year Built: 2023
- Bldg sqft: 2226
- Bedrooms: 3
- Total Baths: 2
- Full Baths: 2
- Garage / Parking Spaces: 2
- Days On Market: 157
- Additional Information
- Geolocation: 28.5196 / -82.1786
- County: PASCO
- City: RIDGE MANOR
- Zipcode: 33523
- Subdivision: Ridge Manor Cntry Clb Estate U
- Elementary School: Eastside Elementary School
- Middle School: D.S. Parrot Middle
- High School: Hernando High
- Provided by: RE/MAX CHAMPIONS
- Contact: Thomas Forgas
- 813-945-4882

- DMCA Notice
-
DescriptionWelcome to this beautifully crafted 2023 built home, where modern design meets comfort and convenience. Nestled on a generous .3 acre lot, this stunning property offers the perfect blend of stylish living and outdoor enjoyment. Step inside to discover an inviting open floor plan with 3 spacious bedrooms and 2 luxurious bathrooms. The light filled living areas are perfect for both entertaining and relaxation, featuring high end finishes and an abundance of natural light. The kitchen is a true highlight, with sleek countertops, stainless steel appliances, and ample storage space. One of the standout features of this home is the expansive, fenced in backyarda true oasis for family gatherings, pets, or simply enjoying a peaceful moment outdoors. Whether you're hosting summer barbecues or unwinding after a long day, this private backyard offers endless possibilities. Located in a well established community, this home offers the perfect combination of tranquility and convenience, with easy access to local amenities, schools, and parks. Don't miss the opportunity to make this gorgeous home yours!
All
Similar
Features
Appliances
- Convection Oven
- Dishwasher
- Disposal
- Dryer
- Electric Water Heater
- Microwave
- Range
- Refrigerator
- Washer
Home Owners Association Fee
- 0.00
Carport Spaces
- 0.00
Close Date
- 0000-00-00
Cooling
- Central Air
Country
- US
Covered Spaces
- 0.00
Exterior Features
- Dog Run
Fencing
- Wood
Flooring
- Ceramic Tile
- Vinyl
Garage Spaces
- 2.00
Heating
- Electric
High School
- Hernando High
Insurance Expense
- 0.00
Interior Features
- Ceiling Fans(s)
- Eat-in Kitchen
- High Ceilings
- Kitchen/Family Room Combo
- Living Room/Dining Room Combo
- Open Floorplan
- Primary Bedroom Main Floor
- Solid Wood Cabinets
- Split Bedroom
- Stone Counters
- Vaulted Ceiling(s)
- Walk-In Closet(s)
Legal Description
- RIDGE MANOR COUNTRY CLUB EST UNIT 2 LOT 110 RESOL #2004-279 ORB 1918 PG 1714
Levels
- One
Living Area
- 1658.00
Middle School
- D.S. Parrot Middle
Area Major
- 33523 - Dade City/Ridge Manor
Net Operating Income
- 0.00
Occupant Type
- Vacant
Open Parking Spaces
- 0.00
Other Expense
- 0.00
Parcel Number
- R02-123-21-0840-0000-1100
Property Type
- Residential
Roof
- Shingle
School Elementary
- Eastside Elementary School
Sewer
- Septic Tank
Tax Year
- 2024
Township
- 23S
Utilities
- Electricity Connected
- Water Connected
Views
- 124
Virtual Tour Url
- https://www.propertypanorama.com/instaview/stellar/TB8333126
Water Source
- Public
Year Built
- 2023
Zoning Code
- RES
Listing Data ©2025 Greater Fort Lauderdale REALTORS®
Listings provided courtesy of The Hernando County Association of Realtors MLS.
Listing Data ©2025 REALTOR® Association of Citrus County
Listing Data ©2025 Royal Palm Coast Realtor® Association
The information provided by this website is for the personal, non-commercial use of consumers and may not be used for any purpose other than to identify prospective properties consumers may be interested in purchasing.Display of MLS data is usually deemed reliable but is NOT guaranteed accurate.
Datafeed Last updated on June 3, 2025 @ 12:00 am
©2006-2025 brokerIDXsites.com - https://brokerIDXsites.com
Sign Up Now for Free!X
Call Direct: Brokerage Office: Mobile: 352.442.9386
Registration Benefits:
- New Listings & Price Reduction Updates sent directly to your email
- Create Your Own Property Search saved for your return visit.
- "Like" Listings and Create a Favorites List
* NOTICE: By creating your free profile, you authorize us to send you periodic emails about new listings that match your saved searches and related real estate information.If you provide your telephone number, you are giving us permission to call you in response to this request, even if this phone number is in the State and/or National Do Not Call Registry.
Already have an account? Login to your account.
