Share this property:
Contact Julie Ann Ludovico
Schedule A Showing
Request more information
- Home
- Property Search
- Search results
- 8478 Dunham Station Drive, TAMPA, FL 33647
Property Photos
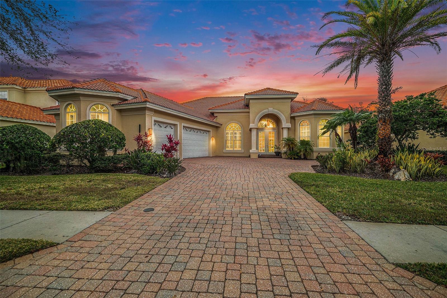

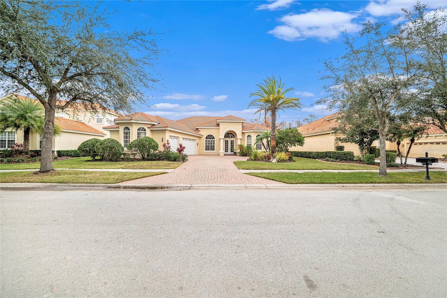
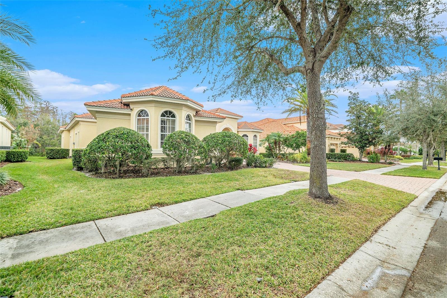
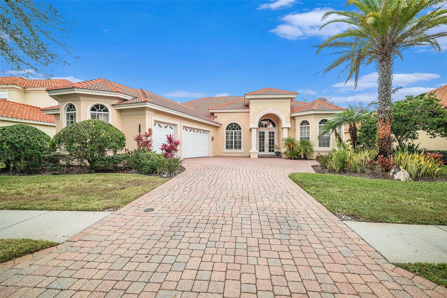
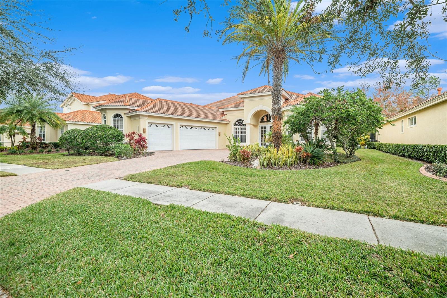
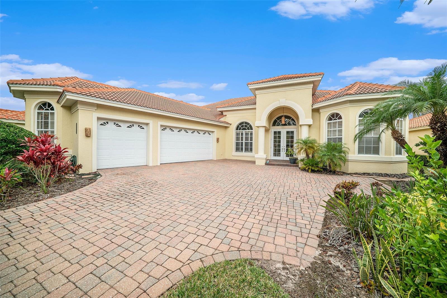
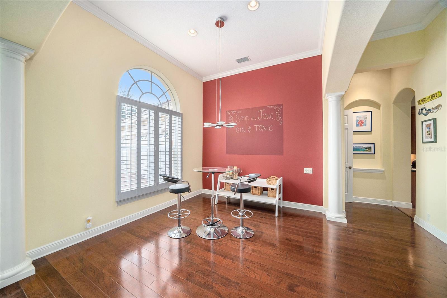
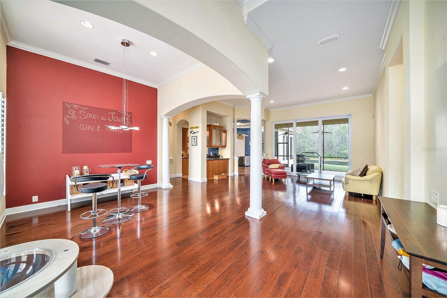
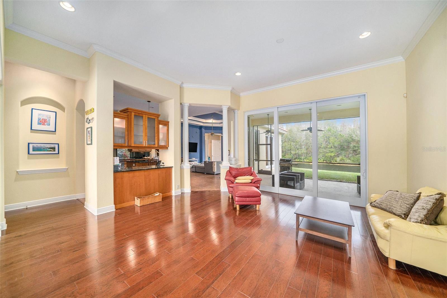
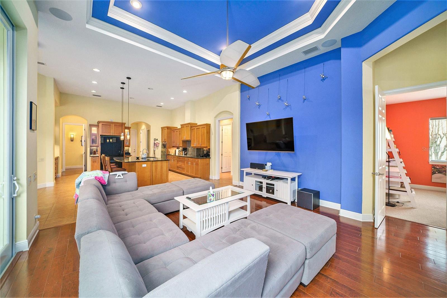
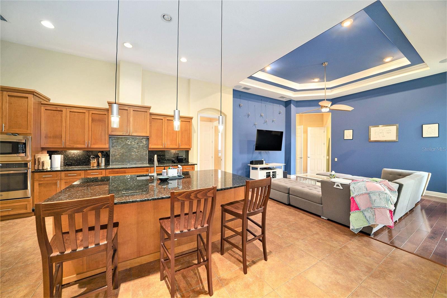
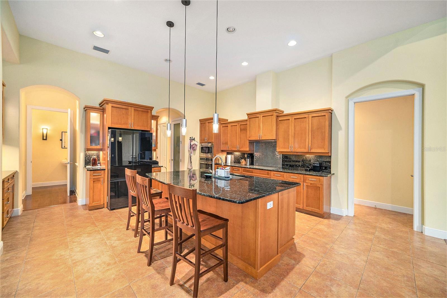
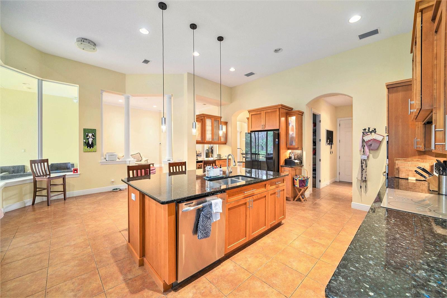
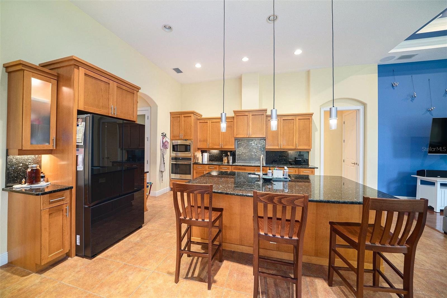
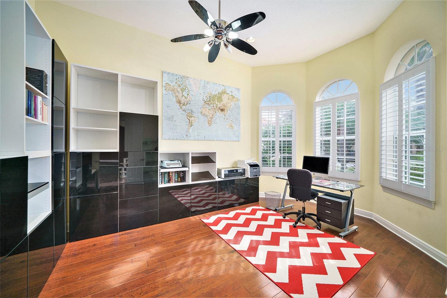
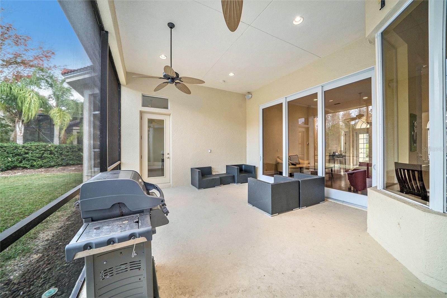
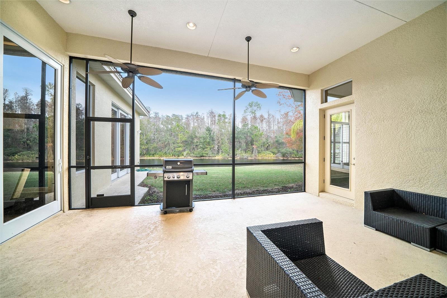
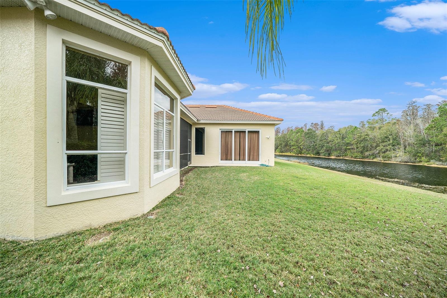
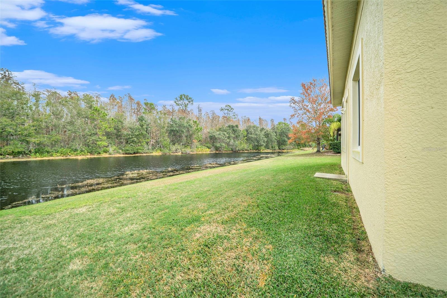
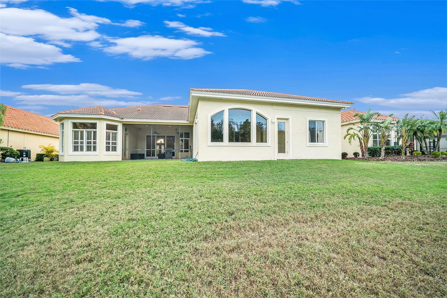
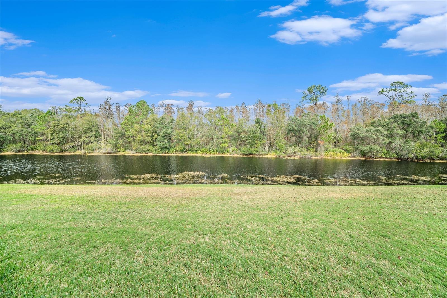
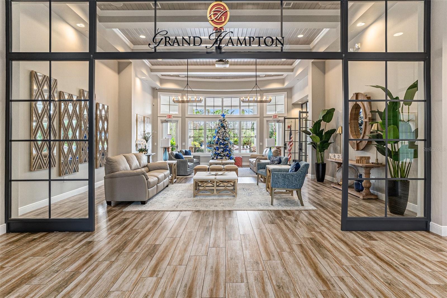
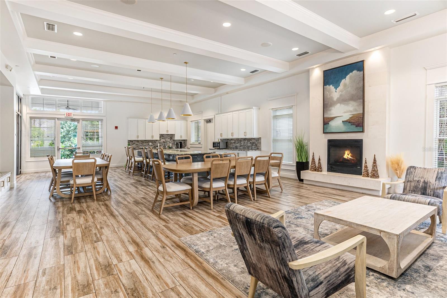
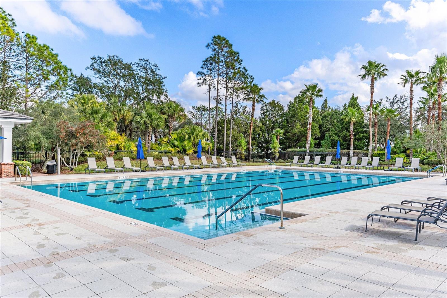
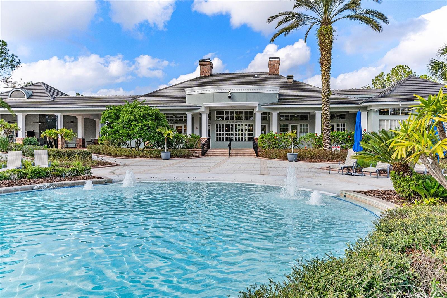
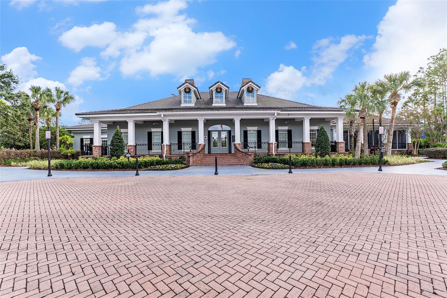
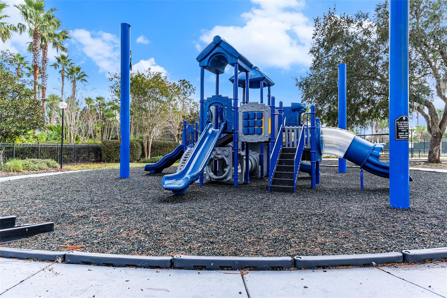









- MLS#: TB8333594 ( Residential )
- Street Address: 8478 Dunham Station Drive
- Viewed: 165
- Price: $899,000
- Price sqft: $183
- Waterfront: Yes
- Waterfront Type: Pond
- Year Built: 2008
- Bldg sqft: 4926
- Bedrooms: 4
- Total Baths: 4
- Full Baths: 3
- 1/2 Baths: 1
- Days On Market: 211
- Additional Information
- Geolocation: 28.1637 / -82.3778
- County: HILLSBOROUGH
- City: TAMPA
- Zipcode: 33647
- Subdivision: Grand Hampton Ph 1a
- Elementary School: Turner Elem
- Middle School: Bartels
- High School: Wharton

- DMCA Notice
-
DescriptionPRICE REDUCED!! PRICED TO SELL!!! Welcome to this magnificent Arthur Rutenberg single story home located in the master planned community of Grand Hampton. This home offers 4 bedrooms, impressive home office and bonus room. The open floor plan provides spacious living areas that are ideal for both entertaining and everyday living. Meticulously maintained by the original owners this home boasts many upgrades such as crown molding, tray ceilings, surround sound, finished garage with hookup for electric car charging, tankless water heater and water filtration system. The bonus room has been plumbed for water for a bar, Lani has hookups for gas, water and ventilation for outdoor kitchen and pre work for installing a pool. The gourmet kitchen has a new panel ready refrigerator, lovely cabinets, granite countertops and ability to have an induction stove top or gas. This home has ample storage space and is conveniently located to the resort style amenities that Grand Hampton offers. The heated pool with a lagoon water slide, lap pool, heated spa, tennis, basketball and pickleball courts, state of the art clubhouse, fitness center, playgrounds, lake access and 24 hour manned gate. Conveniently located near major highways I 75 and I 275. Advent Hospital, Wiregrass Mall, Tampa Premium Outlets, Center Ice, Pasco Hernando State College and countless restaurants. Book your private showing today!
All
Similar
Features
Waterfront Description
- Pond
Appliances
- Built-In Oven
- Cooktop
- Dishwasher
- Disposal
- Microwave
- Refrigerator
- Tankless Water Heater
- Water Filtration System
- Wine Refrigerator
Association Amenities
- Basketball Court
- Clubhouse
- Fitness Center
- Park
- Pickleball Court(s)
- Playground
- Pool
- Recreation Facilities
- Security
- Spa/Hot Tub
- Tennis Court(s)
Home Owners Association Fee
- 581.92
Home Owners Association Fee Includes
- Guard - 24 Hour
- Pool
- Maintenance Grounds
- Maintenance
Association Name
- MELROSE MANAGEMENT-CHRIS HAINES
Association Phone
- 8139738368
Carport Spaces
- 0.00
Close Date
- 0000-00-00
Cooling
- Central Air
Country
- US
Covered Spaces
- 0.00
Exterior Features
- Lighting
- Private Mailbox
- Sidewalk
- Sliding Doors
Flooring
- Carpet
- Ceramic Tile
- Wood
Garage Spaces
- 3.00
Heating
- Central
- Natural Gas
High School
- Wharton-HB
Insurance Expense
- 0.00
Interior Features
- Ceiling Fans(s)
- Dry Bar
- Eat-in Kitchen
- High Ceilings
- Kitchen/Family Room Combo
- Living Room/Dining Room Combo
- Open Floorplan
- Solid Surface Counters
- Solid Wood Cabinets
- Tray Ceiling(s)
- Walk-In Closet(s)
Legal Description
- LOT 12
- BLOCK 7
- GRAND HAMPTON PHASE 1A
- AS RECORDED IN PLAT BOOK 98 ON PAGES 32 THROUGH 53
- INCLUSIVE
- OF THE PUBLIC RECORDS OF HILLSBOROUGH COUNTY
- FLORIDA
Levels
- One
Living Area
- 3627.00
Lot Features
- Conservation Area
Middle School
- Bartels Middle
Area Major
- 33647 - Tampa / Tampa Palms
Net Operating Income
- 0.00
Occupant Type
- Owner
Open Parking Spaces
- 0.00
Other Expense
- 0.00
Parcel Number
- A-02-27-19-71X-000007-00012.0
Pets Allowed
- Yes
Property Type
- Residential
Roof
- Tile
School Elementary
- Turner Elem-HB
Sewer
- Public Sewer
Tax Year
- 2024
Township
- 27
Utilities
- BB/HS Internet Available
- Electricity Connected
- Natural Gas Available
- Public
- Water Connected
View
- Water
Views
- 165
Virtual Tour Url
- https://www.propertypanorama.com/instaview/stellar/TB8333594
Water Source
- Public
Year Built
- 2008
Zoning Code
- PD-A
Listing Data ©2025 Greater Fort Lauderdale REALTORS®
Listings provided courtesy of The Hernando County Association of Realtors MLS.
Listing Data ©2025 REALTOR® Association of Citrus County
Listing Data ©2025 Royal Palm Coast Realtor® Association
The information provided by this website is for the personal, non-commercial use of consumers and may not be used for any purpose other than to identify prospective properties consumers may be interested in purchasing.Display of MLS data is usually deemed reliable but is NOT guaranteed accurate.
Datafeed Last updated on August 2, 2025 @ 12:00 am
©2006-2025 brokerIDXsites.com - https://brokerIDXsites.com
Sign Up Now for Free!X
Call Direct: Brokerage Office: Mobile: 352.442.9386
Registration Benefits:
- New Listings & Price Reduction Updates sent directly to your email
- Create Your Own Property Search saved for your return visit.
- "Like" Listings and Create a Favorites List
* NOTICE: By creating your free profile, you authorize us to send you periodic emails about new listings that match your saved searches and related real estate information.If you provide your telephone number, you are giving us permission to call you in response to this request, even if this phone number is in the State and/or National Do Not Call Registry.
Already have an account? Login to your account.
