Share this property:
Contact Julie Ann Ludovico
Schedule A Showing
Request more information
- Home
- Property Search
- Search results
- 7812 Woodlynne Avenue, TAMPA, FL 33614
Property Photos
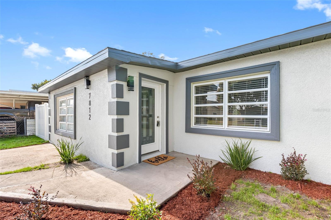

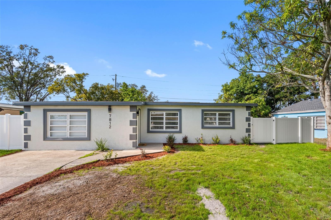
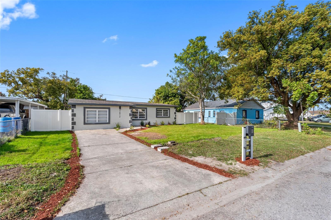
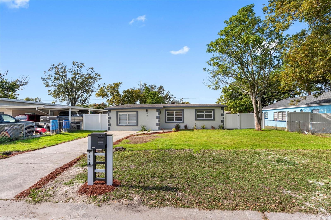
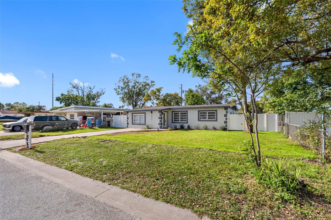
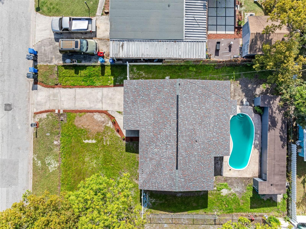
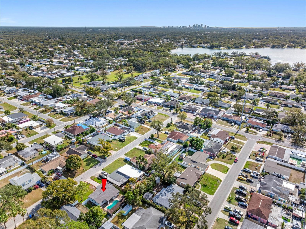
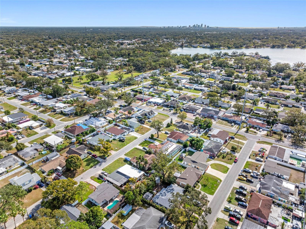
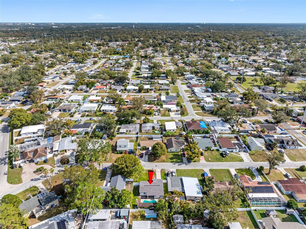
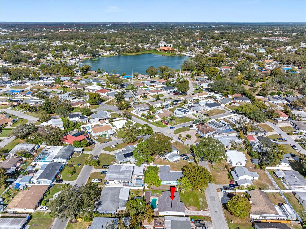
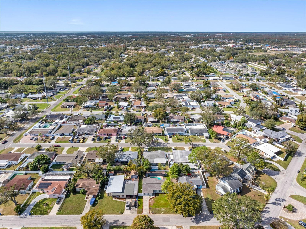
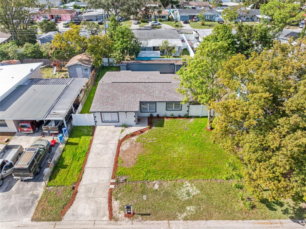
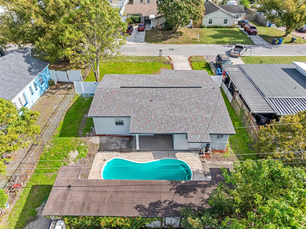
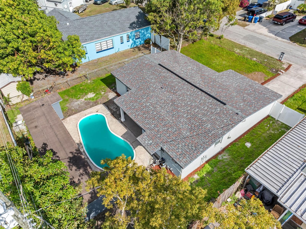
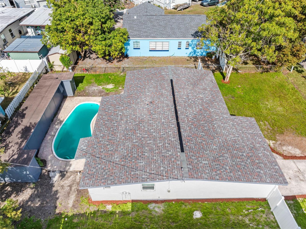
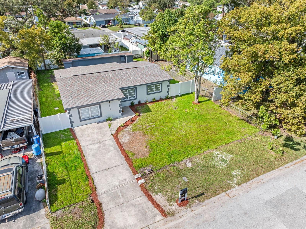
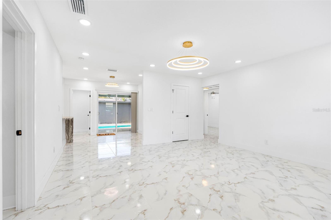
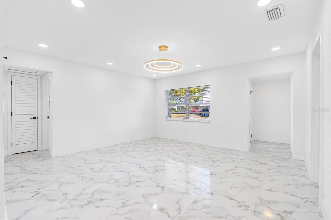
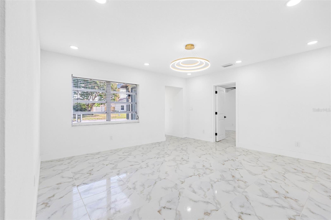
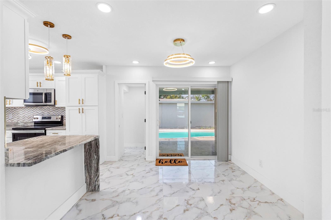
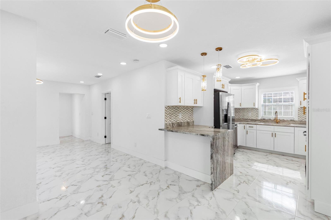
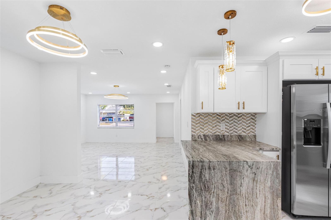
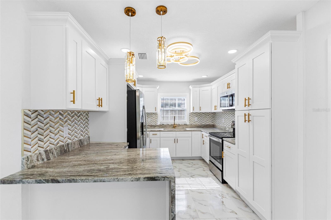
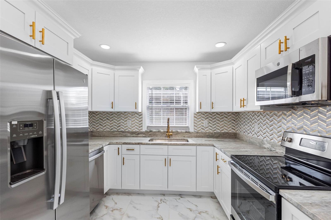
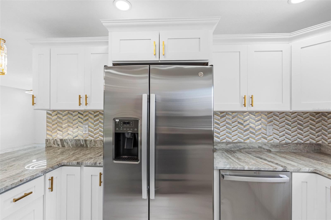
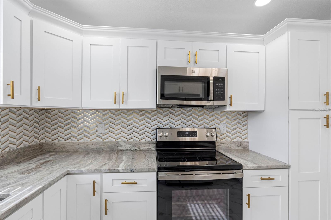
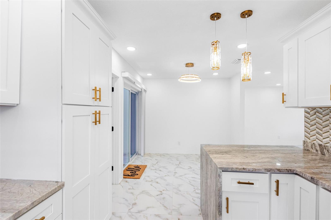
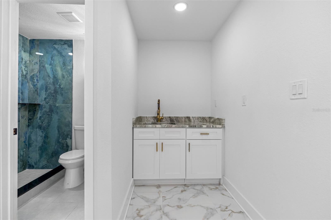
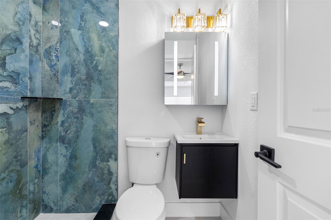
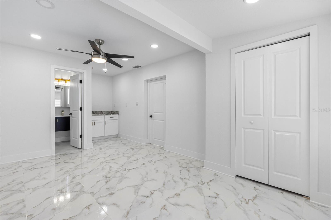
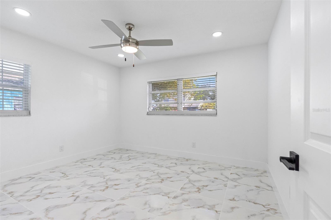
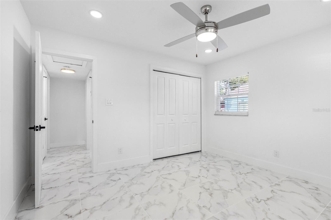
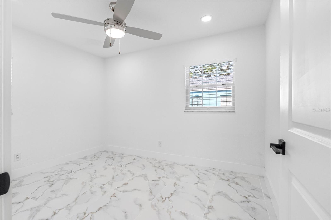
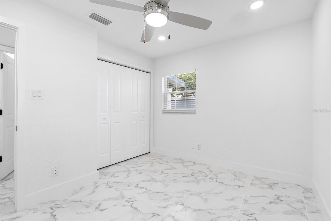
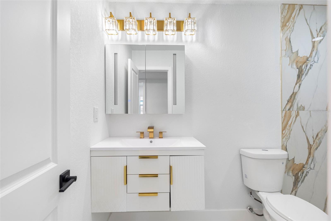
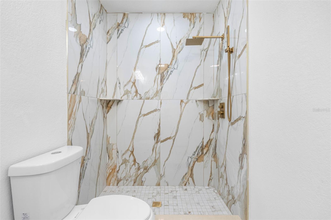
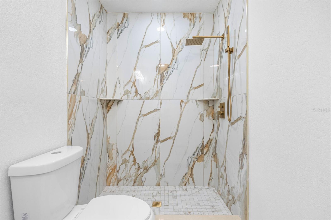
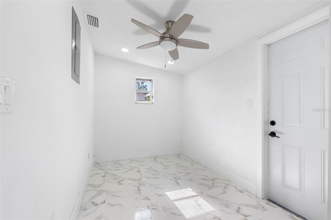
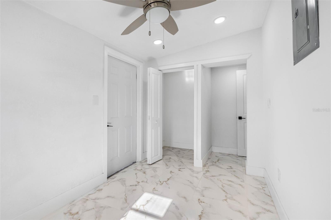
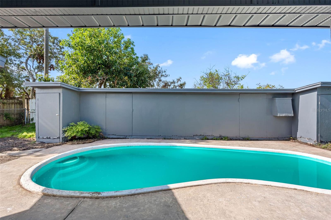
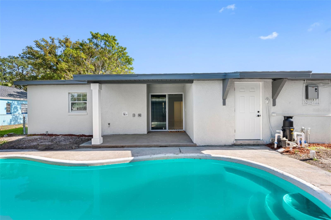
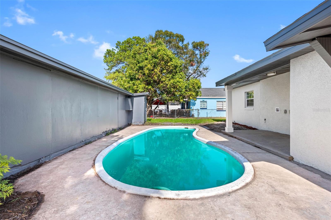
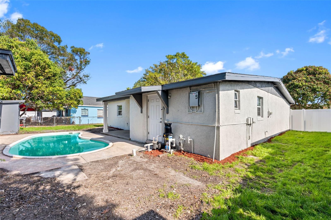
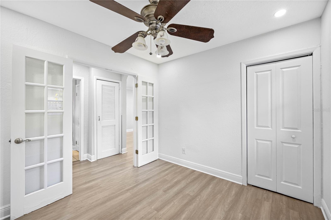
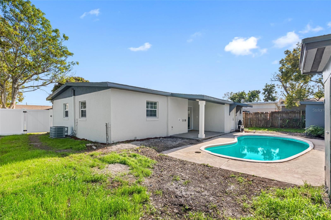
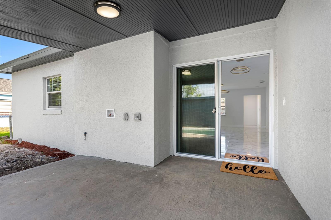
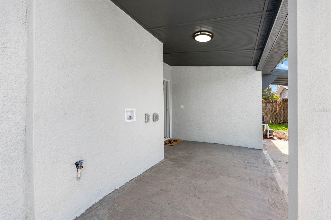
- MLS#: TB8333915 ( Residential )
- Street Address: 7812 Woodlynne Avenue
- Viewed: 31
- Price: $475,000
- Price sqft: $329
- Waterfront: No
- Year Built: 1961
- Bldg sqft: 1445
- Bedrooms: 4
- Total Baths: 2
- Full Baths: 2
- Days On Market: 35
- Additional Information
- Geolocation: 28.0192 / -82.4933
- County: HILLSBOROUGH
- City: TAMPA
- Zipcode: 33614
- Subdivision: Grove Park Estates
- Elementary School: Crestwood HB
- Middle School: Memorial HB
- High School: Chamberlain HB
- Provided by: NEW BEGINNING REALTY LLC
- Contact: Yaixy Cabrera
- 813-249-5932

- DMCA Notice
-
DescriptionHUGE opportunity!!!33614 4/2/and pool a stunningly remodeled 4 bedroom, 2 bathroom home offering 1,475sq. ft. of living . Featuring a brand new roof, modern finishes, and plenty of space for both indoor and outdoor living, this property is a must see! Step inside to discover a thoughtfully designed floor plan that features luxury tile plank flooring throughout, creating a sleek and durable surface for the entire home. The family room is spacious and bright, providing a perfect setting for relaxation or entertainment. The luxurious master bathroom is designed to feel like a spa retreat, featuring porcelain tile, granite finishes, and elegant gold accents for a high end, modern look. The second bathroom is also fully updated with modern fixtures and finishes. The huge backyard is an entertainers dream, with a pool to relax and create your own personal oasis. Additional features include New Roof,New Pluming New WAter Heather,New Floors,New KITCHEN . This is a move in ready home that combines style, luxury, and practicality. Dont miss out on the chance to make this your new home. Schedule a tour today!
All
Similar
Features
Appliances
- Microwave
Home Owners Association Fee
- 0.00
Carport Spaces
- 0.00
Close Date
- 0000-00-00
Cooling
- Central Air
Country
- US
Covered Spaces
- 0.00
Exterior Features
- Storage
Flooring
- Ceramic Tile
Garage Spaces
- 0.00
Heating
- Central
High School
- Chamberlain-HB
Interior Features
- Other
Legal Description
- GROVE PARK ESTATES UNIT NO 7 LOT 12 BLOCK 9
Levels
- One
Living Area
- 1445.00
Middle School
- Memorial-HB
Area Major
- 33614 - Tampa
Net Operating Income
- 0.00
Occupant Type
- Vacant
Parcel Number
- U-27-28-18-15U-000009-00012.0
Pool Features
- Above Ground
Property Type
- Residential
Roof
- Shingle
School Elementary
- Crestwood-HB
Sewer
- None
Tax Year
- 2024
Township
- 28
Utilities
- Sewer Connected
Views
- 31
Virtual Tour Url
- https://www.propertypanorama.com/instaview/stellar/TB8333915
Water Source
- None
Year Built
- 1961
Zoning Code
- RSC-6
Listing Data ©2025 Greater Fort Lauderdale REALTORS®
Listings provided courtesy of The Hernando County Association of Realtors MLS.
Listing Data ©2025 REALTOR® Association of Citrus County
Listing Data ©2025 Royal Palm Coast Realtor® Association
The information provided by this website is for the personal, non-commercial use of consumers and may not be used for any purpose other than to identify prospective properties consumers may be interested in purchasing.Display of MLS data is usually deemed reliable but is NOT guaranteed accurate.
Datafeed Last updated on February 5, 2025 @ 12:00 am
©2006-2025 brokerIDXsites.com - https://brokerIDXsites.com
Sign Up Now for Free!X
Call Direct: Brokerage Office: Mobile: 352.442.9386
Registration Benefits:
- New Listings & Price Reduction Updates sent directly to your email
- Create Your Own Property Search saved for your return visit.
- "Like" Listings and Create a Favorites List
* NOTICE: By creating your free profile, you authorize us to send you periodic emails about new listings that match your saved searches and related real estate information.If you provide your telephone number, you are giving us permission to call you in response to this request, even if this phone number is in the State and/or National Do Not Call Registry.
Already have an account? Login to your account.
