Share this property:
Contact Julie Ann Ludovico
Schedule A Showing
Request more information
- Home
- Property Search
- Search results
- 1074 Signet Drive, APOLLO BEACH, FL 33572
Property Photos
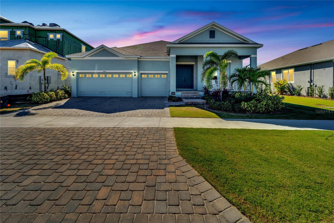

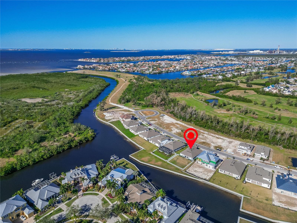
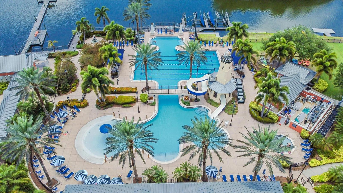
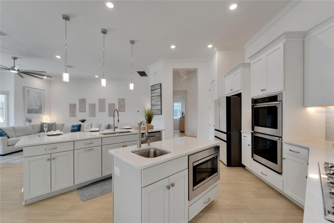
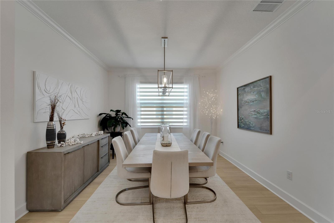
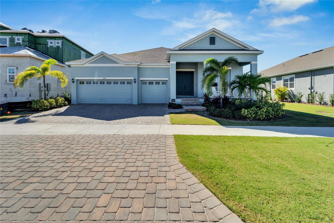
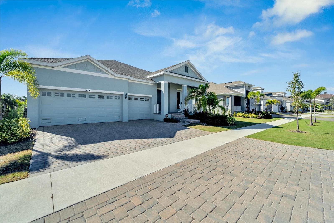
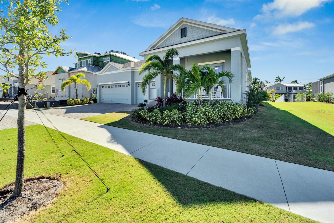
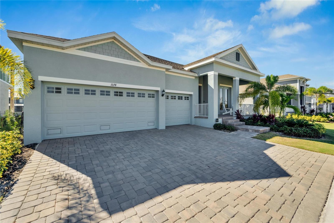
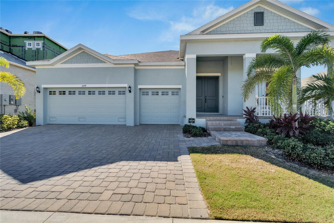
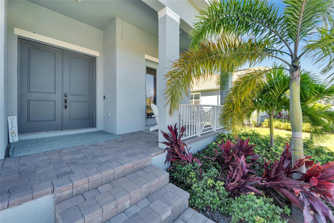
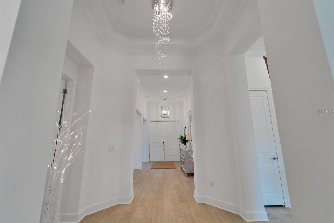
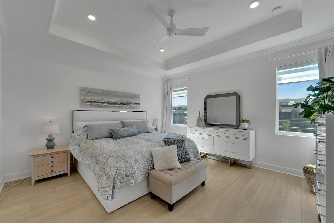
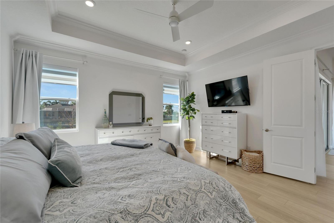
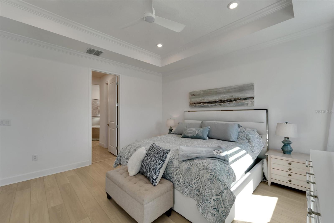
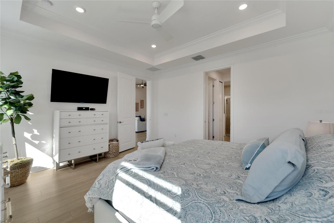
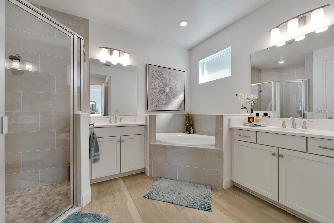
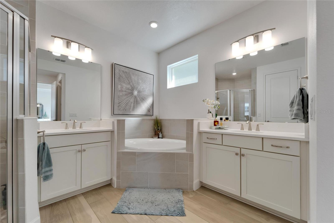
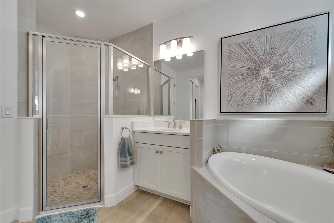
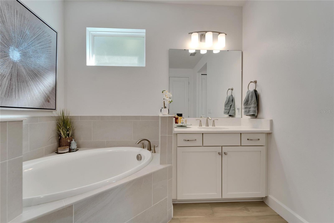
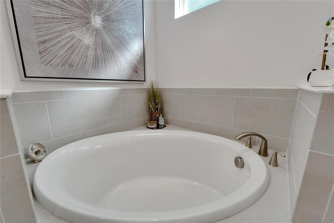
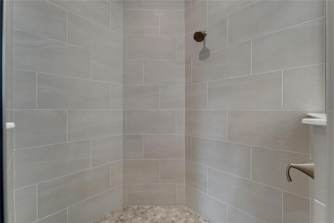
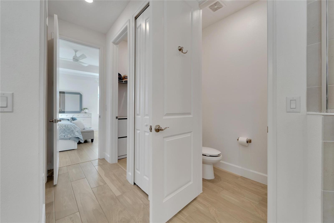
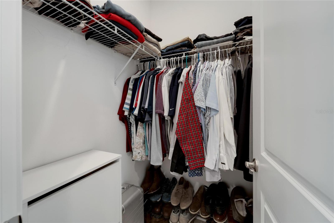
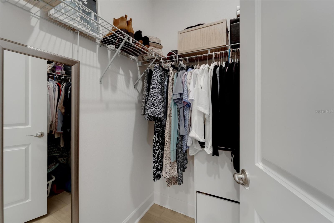
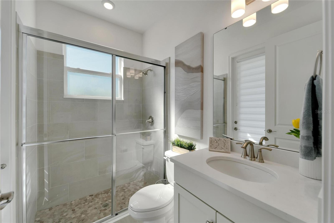
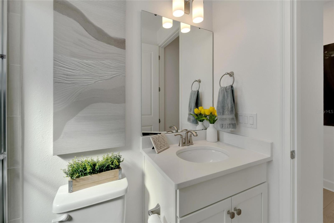
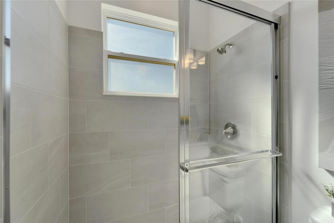
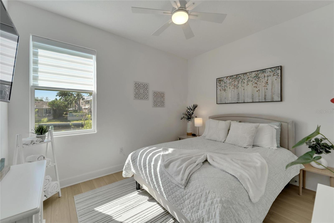
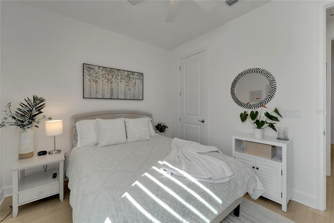
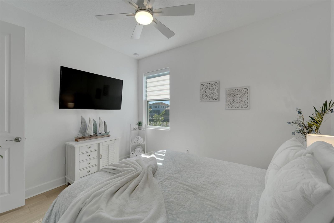
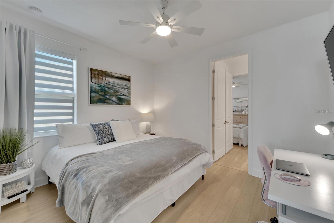
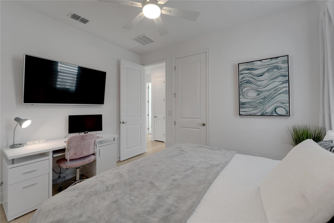
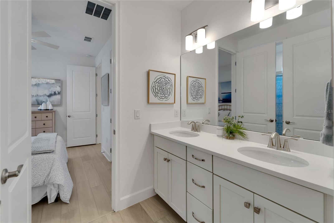
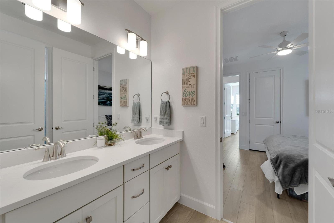
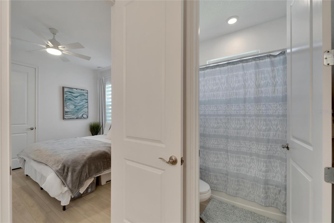
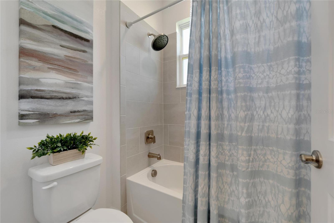
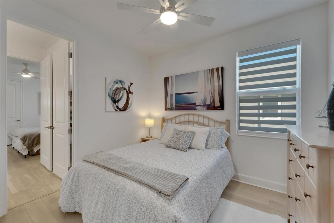
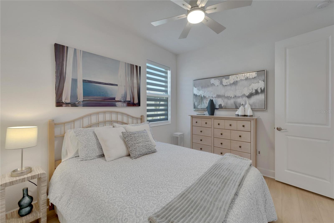
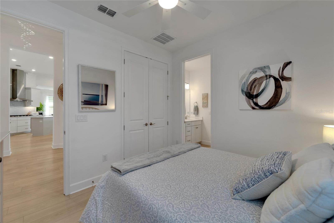
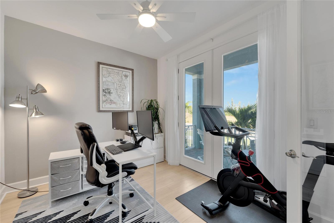
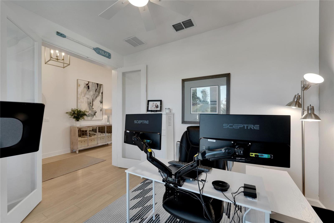
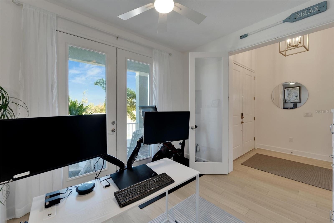
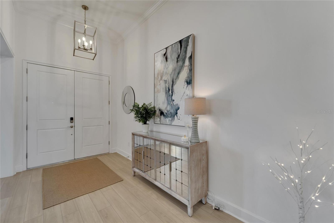
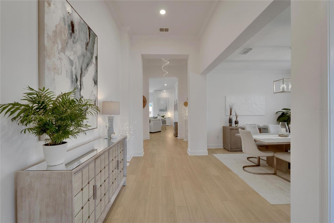
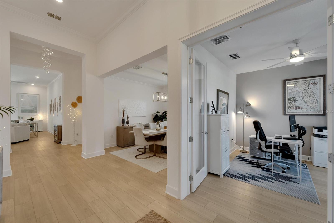
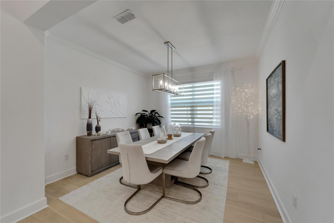
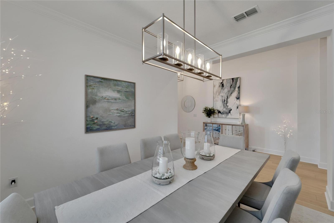
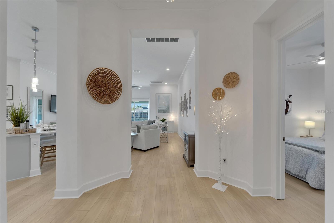
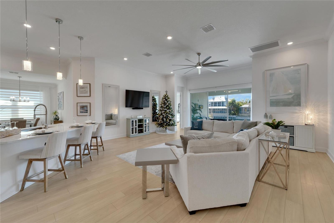
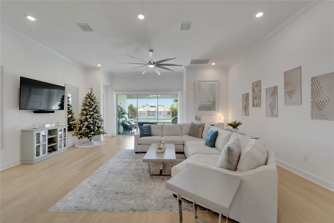
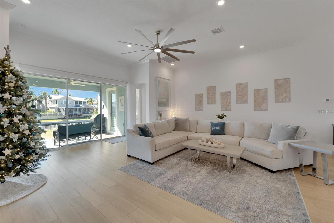
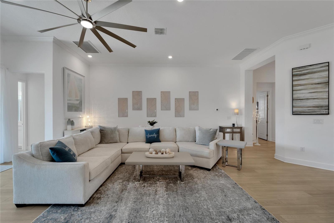
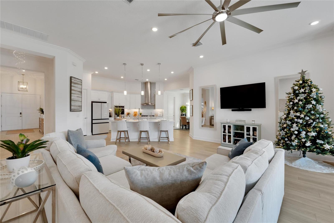
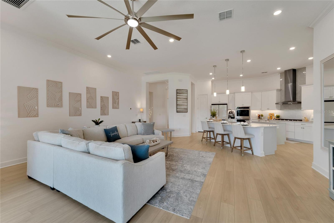
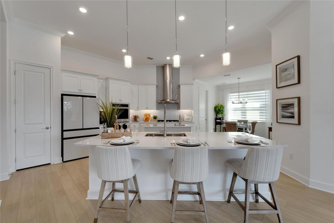
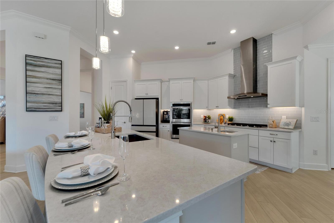
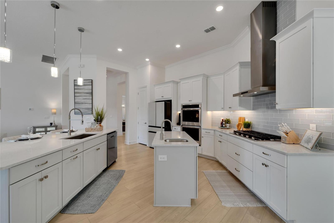
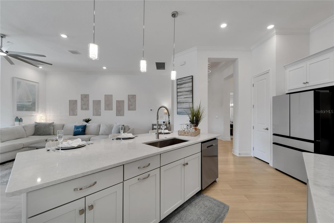
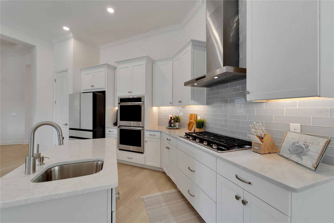

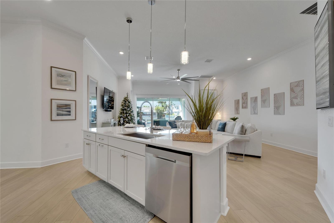
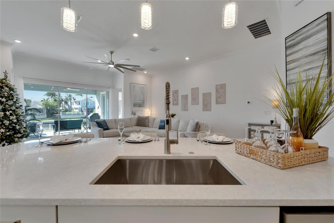
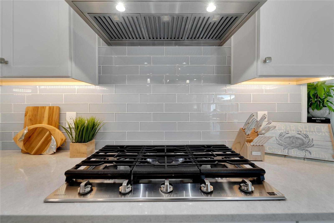
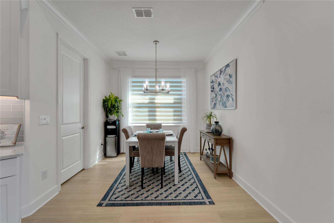
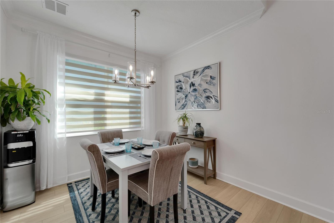
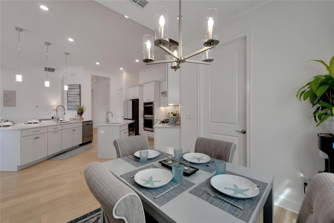
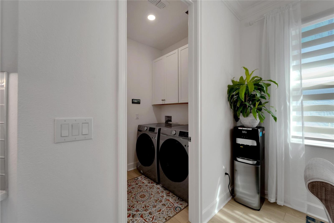
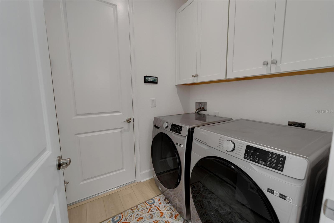
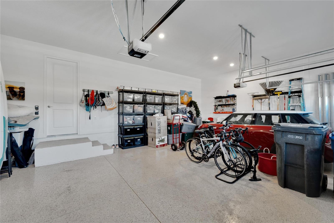
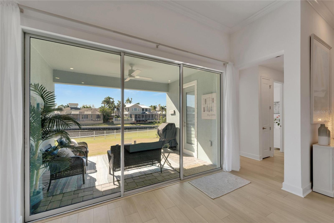
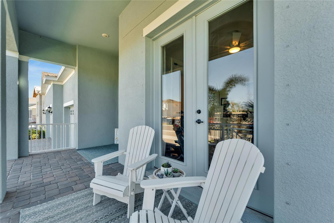
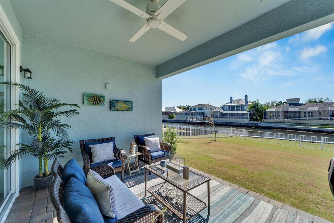
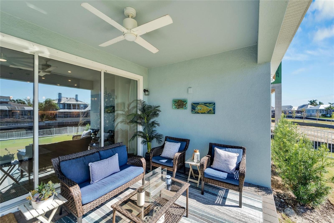
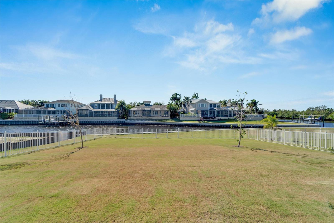
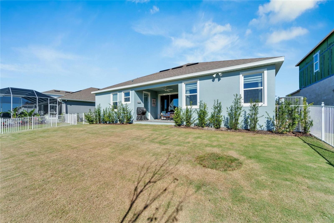
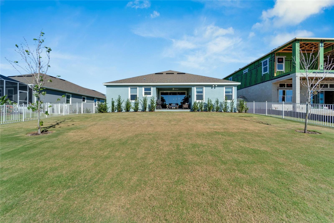
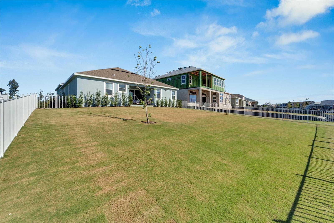
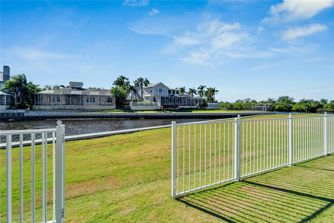
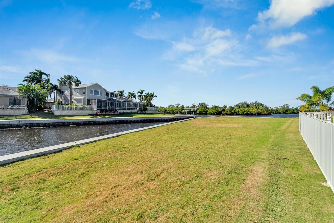
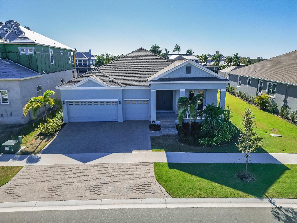
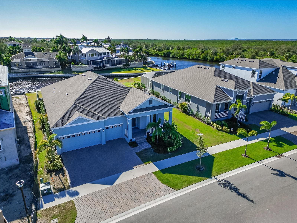
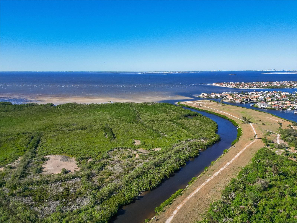
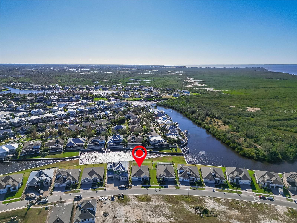
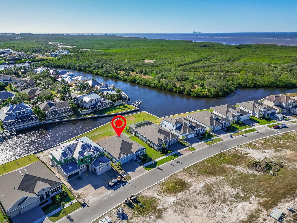
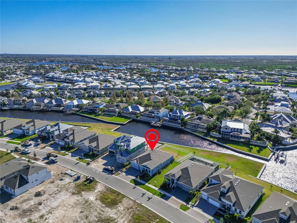
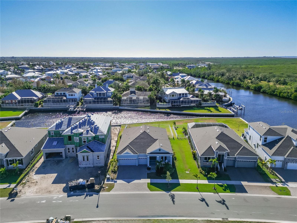
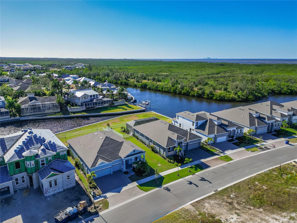
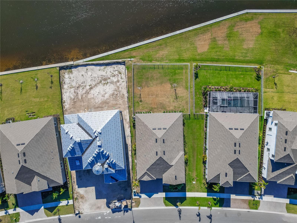
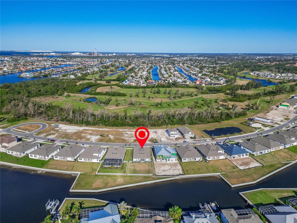
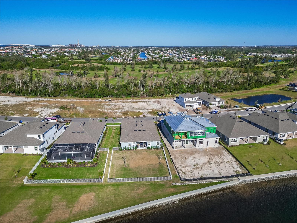
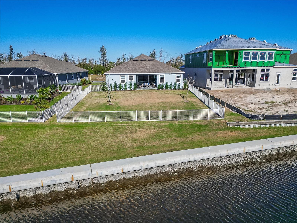
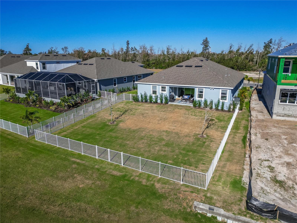
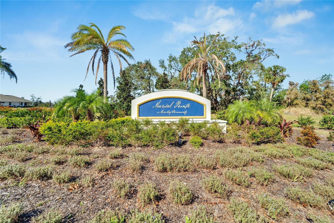
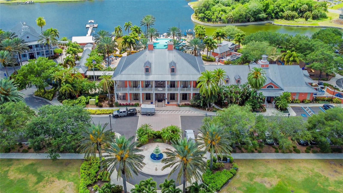
- MLS#: TB8333949 ( Residential )
- Street Address: 1074 Signet Drive
- Viewed: 12
- Price: $998,000
- Price sqft: $282
- Waterfront: Yes
- Wateraccess: Yes
- Waterfront Type: Canal - Saltwater
- Year Built: 2023
- Bldg sqft: 3544
- Bedrooms: 4
- Total Baths: 3
- Full Baths: 3
- Garage / Parking Spaces: 3
- Days On Market: 158
- Additional Information
- Geolocation: 27.7587 / -82.428
- County: HILLSBOROUGH
- City: APOLLO BEACH
- Zipcode: 33572
- Subdivision: Mirabay
- Provided by: ALIGN RIGHT REALTY SOUTH SHORE
- Contact: Shawna Calvert
- 813-645-4663

- DMCA Notice
-
DescriptionWelcome to 1074 Signet Drive, Apollo Beach, FL. Built in 2023, this better than new home blends modern craftsman design with coastal charm in the sought after Marisol Pointe of MiraBay. Live the Ultimate Waterfront Lifestyle Your Boaters Dream Home Awaits If youve been dreaming of living on the water, this is your moment. Nestled in the exclusive Marisol Pointe at MiraBay, this stunning coastal home is under 2 years old and offers direct canal access with open water less than 5 minutes away and pre approval for an unrestricted dock and lift. That means your next boating adventure could be just 20 seconds from your back door. Spanning 2,636 sq. ft. on a single level floor plan, this spacious home features 4 bedrooms, 3 bathrooms, 3 garages, a gourmet kitchen, formal dining room, and a private office with French doorsperfect for working from home or managing your next big project. Built in late 2023 with over $80,000 in high end upgrades, this home is truly move in ready. Enjoy a dream kitchen complete with two islands, two sinks, twin ovens, and a 36 gas cooktopperfect for entertaining or simply enjoying everyday life. Luxury vinyl plank flooring flows throughout, paired with upgraded cabinetry, countertops, fixtures, and window treatments. The fully fenced backyard and prepaid dock easement are just added bonuses. Step onto your covered lanai and soak in breathtaking sunset views over the mangrovesyour peaceful escape after a day on the water. Plans for a dock and pool are already in place, with gas and 220V power ready to go. Better yet, pool construction can be conveniently rolled into your mortgage. This home is built on elevated ground, offering peace of mind during storm season. As part of the vibrant MiraBay community, youll also enjoy resort style amenities including a clubhouse, caf, fitness center, sauna, two heated pools (one with lap lanes and a slide), tennis, basketball, pickleball courts, and moreall in a golf cart friendly neighborhood near top rated schools, shops, and restaurants. This is more than a homeits a lifestyle. Dont miss your chance to own this rare waterfront gem. Schedule your private tour today!
All
Similar
Features
Waterfront Description
- Canal - Saltwater
Appliances
- Built-In Oven
- Cooktop
- Dishwasher
- Disposal
- Exhaust Fan
- Microwave
- Range Hood
- Tankless Water Heater
Association Amenities
- Basketball Court
- Cable TV
- Clubhouse
- Elevator(s)
- Fence Restrictions
- Fitness Center
- Gated
- Lobby Key Required
- Maintenance
- Park
- Pickleball Court(s)
- Playground
- Pool
- Recreation Facilities
- Tennis Court(s)
- Trail(s)
- Vehicle Restrictions
Home Owners Association Fee
- 172.00
Home Owners Association Fee Includes
- Pool
- Maintenance Grounds
- Management
- Recreational Facilities
Association Name
- FirstService Residential for Mirabay
Association Phone
- 1.866.378.1099
Builder Model
- Teton
Builder Name
- Park Square Homes
Carport Spaces
- 0.00
Close Date
- 0000-00-00
Cooling
- Central Air
Country
- US
Covered Spaces
- 0.00
Exterior Features
- French Doors
- Hurricane Shutters
- Lighting
- Sidewalk
- Sprinkler Metered
Fencing
- Fenced
Flooring
- Tile
- Vinyl
Garage Spaces
- 3.00
Heating
- Electric
- Heat Pump
Insurance Expense
- 0.00
Interior Features
- Ceiling Fans(s)
- Crown Molding
- Eat-in Kitchen
- High Ceilings
- Kitchen/Family Room Combo
- Living Room/Dining Room Combo
- Open Floorplan
- Primary Bedroom Main Floor
- Solid Surface Counters
- Solid Wood Cabinets
- Split Bedroom
- Thermostat
- Tray Ceiling(s)
- Walk-In Closet(s)
- Window Treatments
Legal Description
- MARISOL POINTE LOT 81
Levels
- One
Living Area
- 2636.00
Lot Features
- Landscaped
- Level
Area Major
- 33572 - Apollo Beach / Ruskin
Net Operating Income
- 0.00
Occupant Type
- Owner
Open Parking Spaces
- 0.00
Other Expense
- 0.00
Parcel Number
- U-29-31-19-C7Y-000000-00081.0
Parking Features
- Garage Door Opener
- Golf Cart Parking
- Oversized
Pets Allowed
- Cats OK
- Dogs OK
- Yes
Possession
- Close Of Escrow
Property Condition
- Completed
Property Type
- Residential
Roof
- Shingle
Sewer
- Public Sewer
Style
- Craftsman
Tax Year
- 2024
Township
- 31
Utilities
- BB/HS Internet Available
- Cable Available
- Electricity Connected
- Fire Hydrant
- Natural Gas Connected
- Public
- Underground Utilities
- Water Connected
View
- Water
Views
- 12
Virtual Tour Url
- https://www.zillow.com/view-imx/7af1d27c-8b64-4286-8fae-b2566df432e8?setAttribution=mls&wl=true&initialViewType=pano&utm_source=dashboard
Water Source
- Public
Year Built
- 2023
Zoning Code
- PD
Listing Data ©2025 Greater Fort Lauderdale REALTORS®
Listings provided courtesy of The Hernando County Association of Realtors MLS.
Listing Data ©2025 REALTOR® Association of Citrus County
Listing Data ©2025 Royal Palm Coast Realtor® Association
The information provided by this website is for the personal, non-commercial use of consumers and may not be used for any purpose other than to identify prospective properties consumers may be interested in purchasing.Display of MLS data is usually deemed reliable but is NOT guaranteed accurate.
Datafeed Last updated on June 10, 2025 @ 12:00 am
©2006-2025 brokerIDXsites.com - https://brokerIDXsites.com
Sign Up Now for Free!X
Call Direct: Brokerage Office: Mobile: 352.442.9386
Registration Benefits:
- New Listings & Price Reduction Updates sent directly to your email
- Create Your Own Property Search saved for your return visit.
- "Like" Listings and Create a Favorites List
* NOTICE: By creating your free profile, you authorize us to send you periodic emails about new listings that match your saved searches and related real estate information.If you provide your telephone number, you are giving us permission to call you in response to this request, even if this phone number is in the State and/or National Do Not Call Registry.
Already have an account? Login to your account.
