Share this property:
Contact Julie Ann Ludovico
Schedule A Showing
Request more information
- Home
- Property Search
- Search results
- 11303 Leprechaun Drive, RIVERVIEW, FL 33569
Property Photos
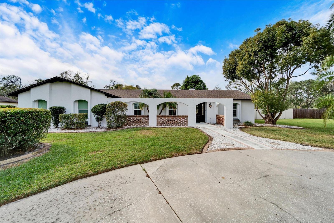

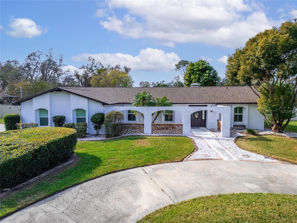
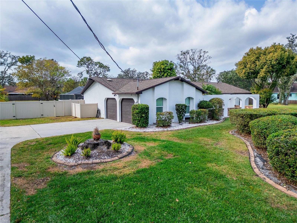
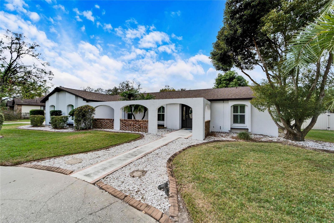
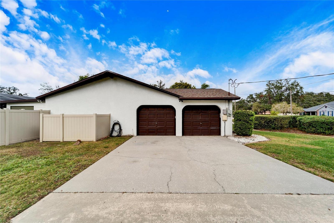
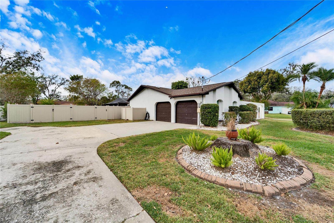
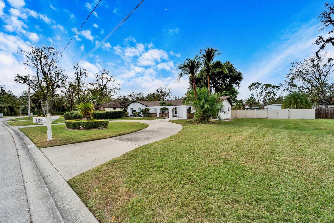
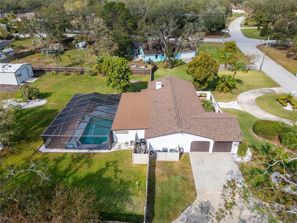
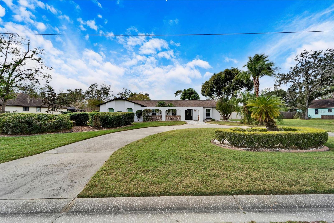
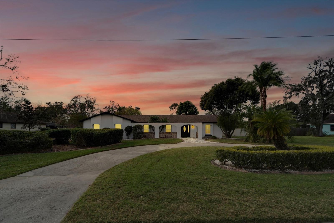
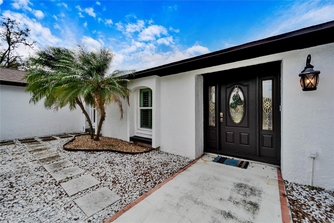
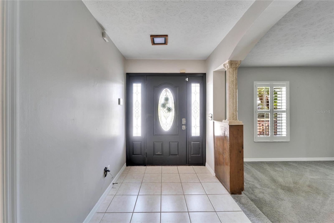
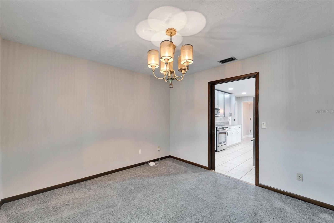
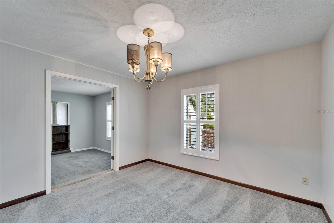
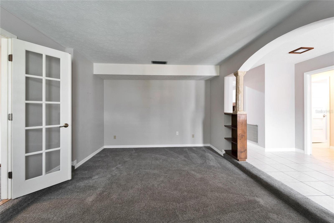
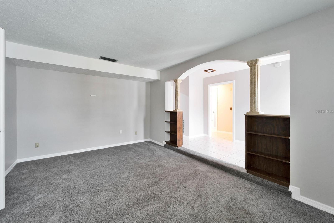
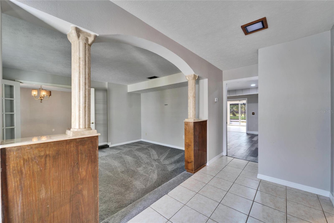
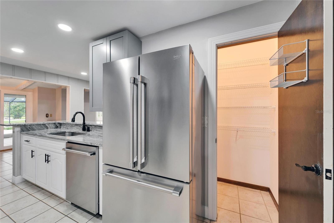
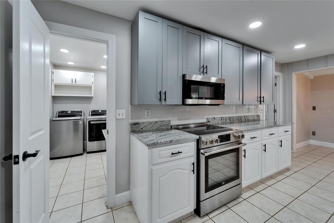
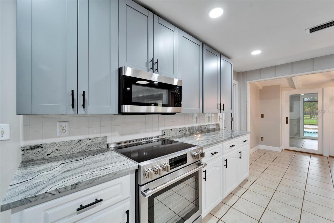
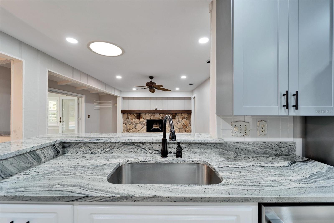
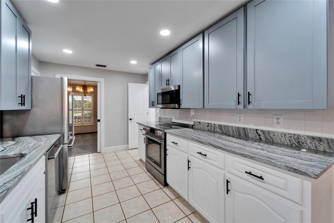
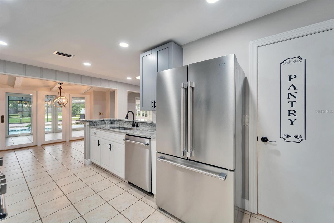
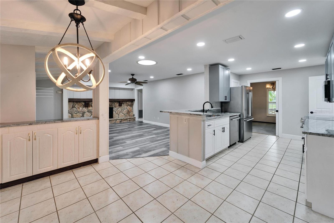
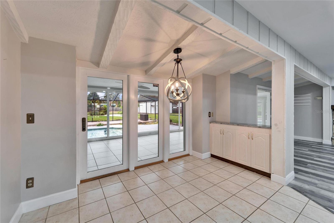
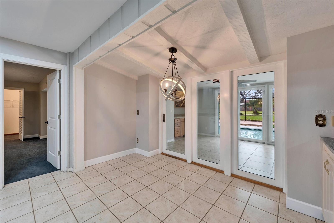
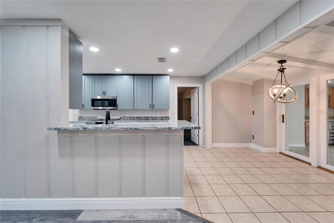
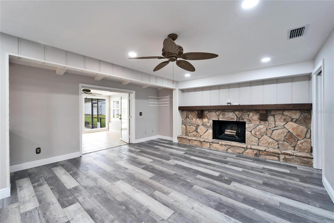
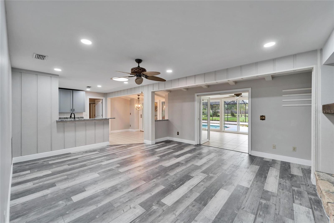
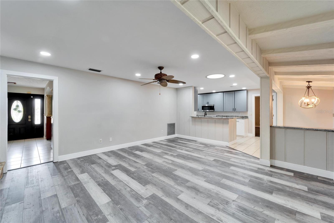
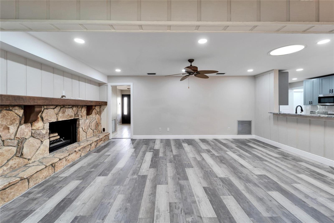
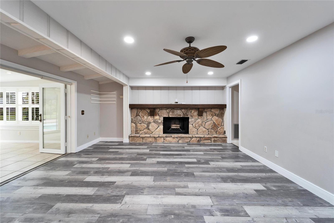
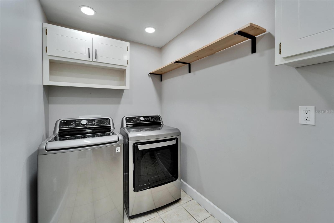
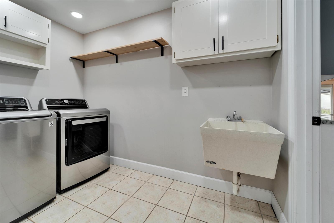
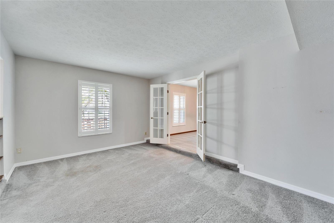
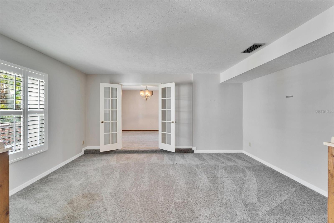
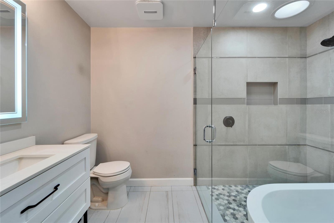
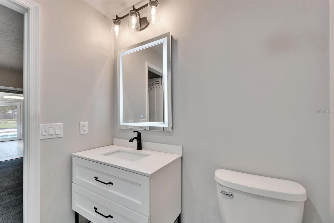
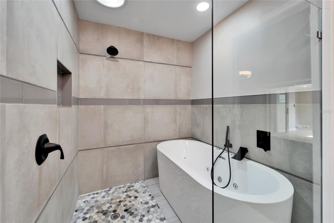
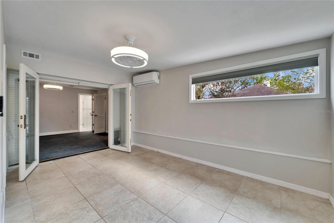
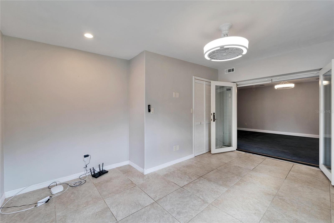
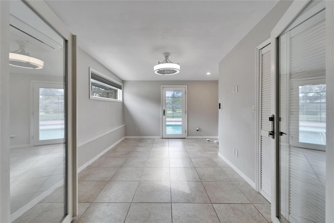
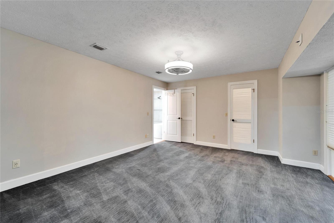
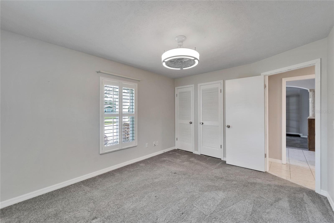
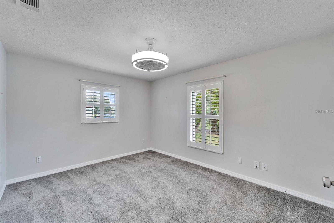
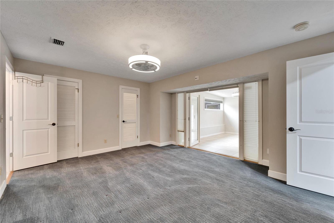
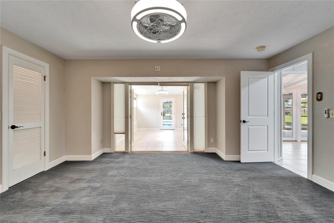
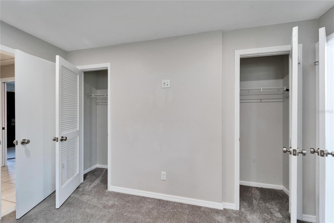
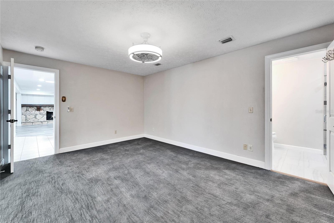
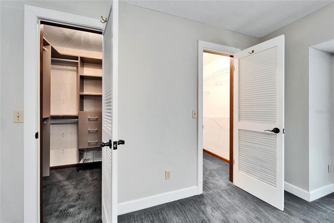
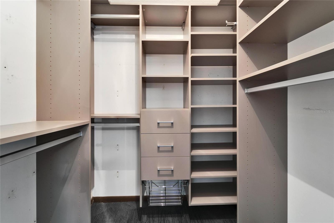
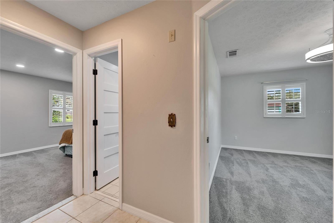
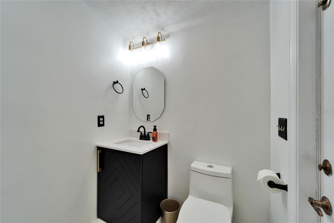
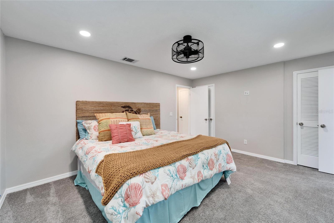
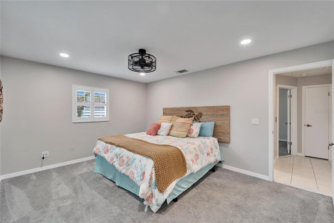
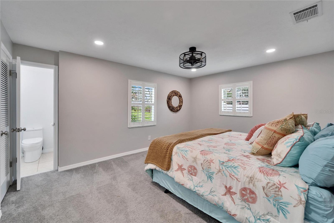
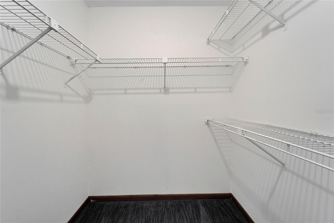
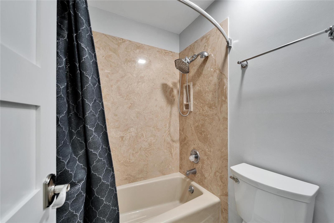
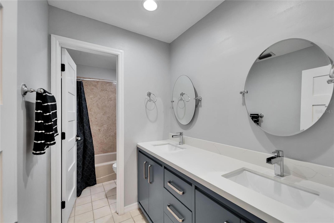
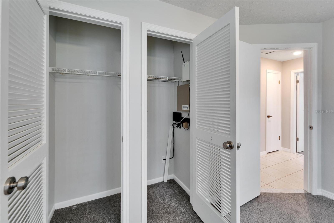
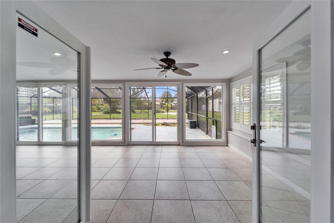
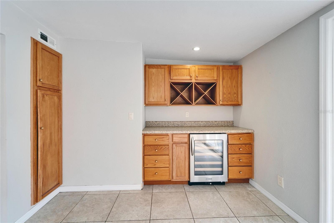
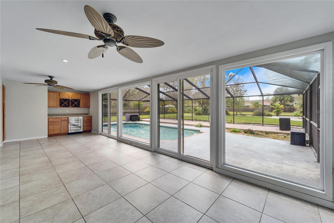
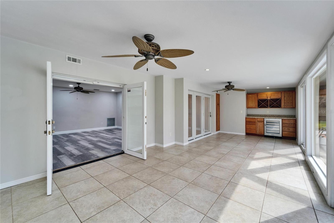
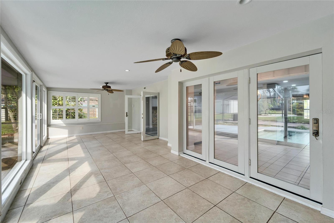
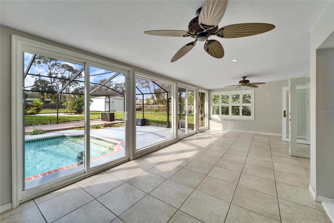
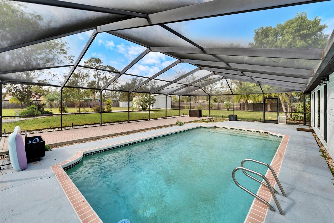
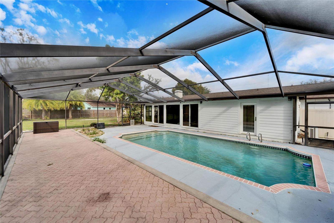
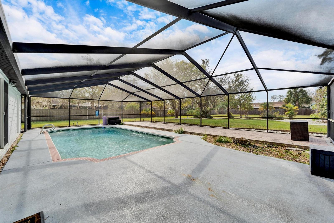
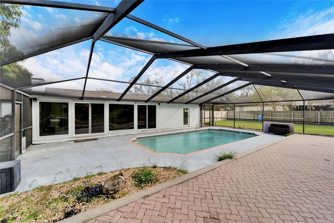
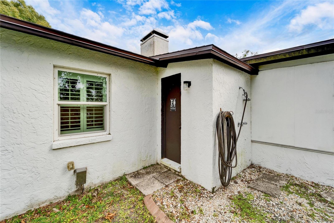
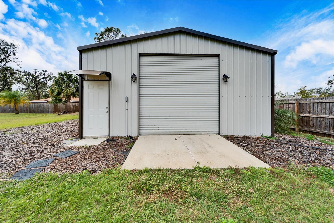
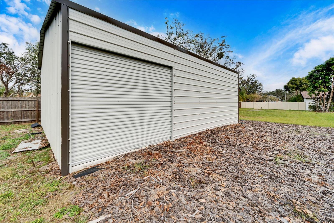
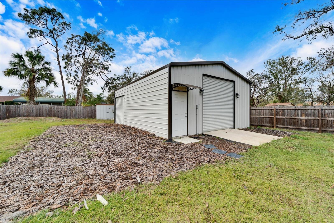
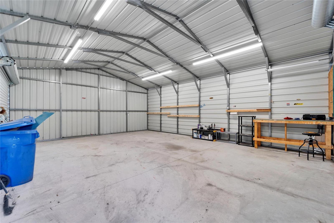
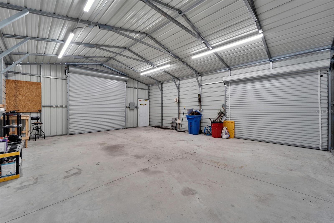
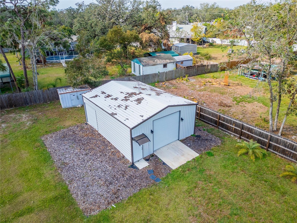
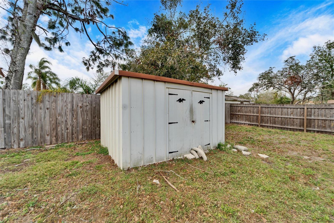
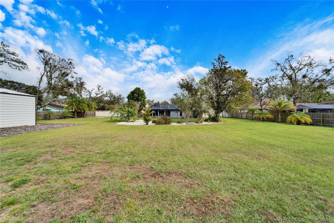
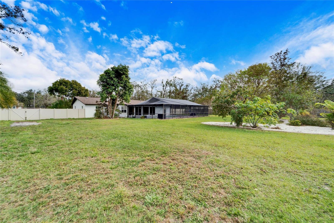
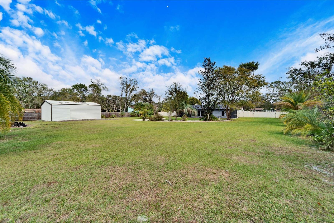
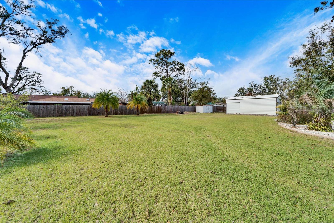
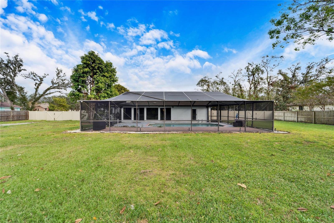
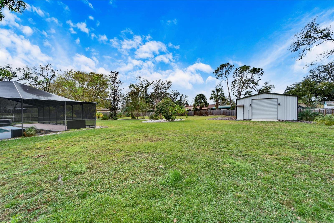
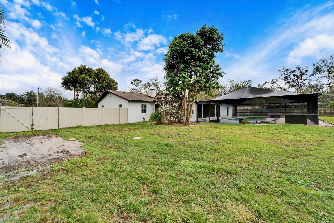
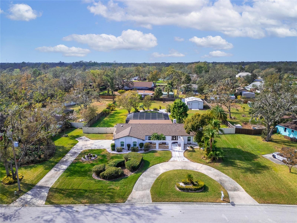
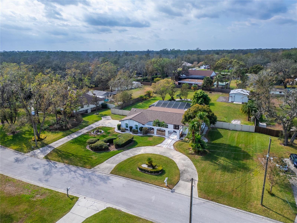
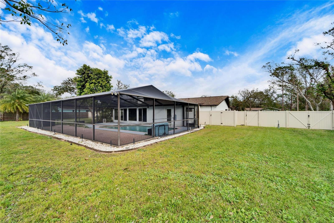
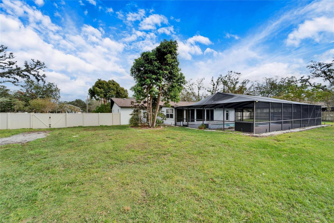
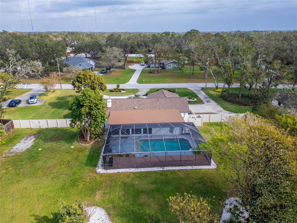
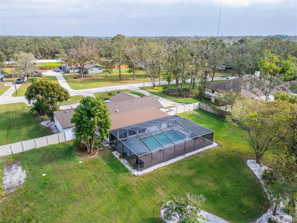
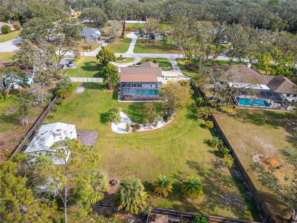
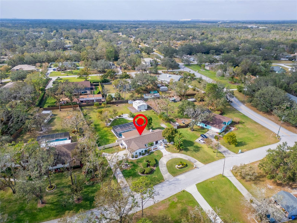
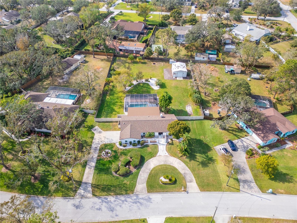
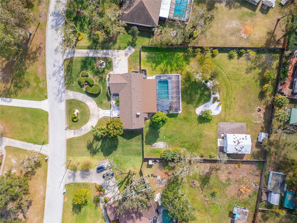
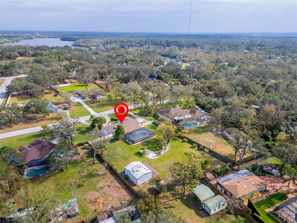
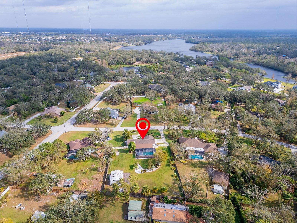
- MLS#: TB8334179 ( Residential )
- Street Address: 11303 Leprechaun Drive
- Viewed: 1
- Price: $635,500
- Price sqft: $199
- Waterfront: No
- Year Built: 1984
- Bldg sqft: 3186
- Bedrooms: 3
- Total Baths: 3
- Full Baths: 2
- 1/2 Baths: 1
- Garage / Parking Spaces: 2
- Days On Market: 1
- Additional Information
- Geolocation: 27.8353 / -82.2834
- County: HILLSBOROUGH
- City: RIVERVIEW
- Zipcode: 33569
- Subdivision: Shadow Run
- Elementary School: Warren Hope Dawson
- Middle School: Rodgers
- High School: Riverview
- Provided by: ALIGN RIGHT REALTY RIVERVIEW
- Contact: Lisa Tackus
- 813-563-5995

- DMCA Notice
-
DescriptionYour Dream Florida Retreat Awaits! Welcome to this stunning single story pool home nestled on nearly 1 acre of pure paradise! Offering 2,500+ sq ft of living space, this property blends comfort, style, and endless opportunities for relaxation and entertainment. Step inside and be greeted by an updated kitchen perfect for culinary adventures and entertaining. The home boasts plantation shutters, adding charm and privacy. Cozy up by the wood burning fireplace on cooler evenings or unwind in the spacious Florida room, complete with a bar area, glass enclosure, and breathtaking views of the sparkling pool. The primary bedroom is your private sanctuary, offering an attached office spaceideal for remote work or creative projectsand an updated en suite bathroom designed with luxury in mind. Outdoors, the large screened in pool area features an electric heater and a new motor, ensuring year round enjoyment. The expansive, fenced backyard provides privacy and room for pets, play, or even gardening dreams. Need space for hobbies or storage? The 30x24 workshop with electricity is ready for your tools, toys, or creative projects. Plus, theres plenty of parking for all your vehicles, trailers, or guests. Additional highlights include: New water heater (2023) New Roof (2023) Washer & dryer included, and New front windows. This home isnt just a propertyits a lifestyle. Soak up the Florida sunshine, embrace the beauty of your surroundings, and make this retreat your forever home. Shadow Run is a highly desirable community, youll enjoy direct access to the 178 acre Lake Grady for boating, fishing, or peaceful views, plus proximity to a beautiful nature preserve. Located close to shopping, restaurants, entertainment and much more. Schedule your private showing today and experience this incredible property firsthand!
All
Similar
Features
Appliances
- Dishwasher
- Disposal
- Dryer
- Microwave
- Range
- Refrigerator
- Washer
- Water Softener
Home Owners Association Fee
- 250.00
Association Name
- Greenacre Properties
Association Phone
- 813-600-1100
Carport Spaces
- 0.00
Close Date
- 0000-00-00
Cooling
- Central Air
Country
- US
Covered Spaces
- 0.00
Exterior Features
- French Doors
- Sliding Doors
- Storage
Flooring
- Carpet
- Laminate
- Tile
Furnished
- Unfurnished
Garage Spaces
- 2.00
Heating
- Central
High School
- Riverview-HB
Interior Features
- Ceiling Fans(s)
- Eat-in Kitchen
- Kitchen/Family Room Combo
- Open Floorplan
- Primary Bedroom Main Floor
- Solid Surface Counters
- Solid Wood Cabinets
- Thermostat
- Walk-In Closet(s)
Legal Description
- SHADOW RUN UNIT NO 2 LOT 13 BLOCK 17
Levels
- One
Living Area
- 2563.00
Lot Features
- In County
- Oversized Lot
- Paved
Middle School
- Rodgers-HB
Area Major
- 33569 - Riverview
Net Operating Income
- 0.00
Occupant Type
- Owner
Other Structures
- Workshop
Parcel Number
- U-35-30-20-2T4-000017-00013.0
Parking Features
- Driveway
- Garage Faces Side
- Oversized
Pets Allowed
- Yes
Pool Features
- Heated
- In Ground
- Screen Enclosure
Possession
- Close of Escrow
Property Type
- Residential
Roof
- Shingle
School Elementary
- Warren Hope Dawson Elementary
Sewer
- Septic Tank
Tax Year
- 2024
Township
- 30
Utilities
- BB/HS Internet Available
- Cable Available
- Electricity Connected
- Street Lights
- Water Connected
Virtual Tour Url
- https://my.matterport.com/show/?m=TxdYkD3fyUd&mls=1
Water Source
- Well
Year Built
- 1984
Zoning Code
- RSC-2
Listing Data ©2025 Greater Fort Lauderdale REALTORS®
Listings provided courtesy of The Hernando County Association of Realtors MLS.
Listing Data ©2025 REALTOR® Association of Citrus County
Listing Data ©2025 Royal Palm Coast Realtor® Association
The information provided by this website is for the personal, non-commercial use of consumers and may not be used for any purpose other than to identify prospective properties consumers may be interested in purchasing.Display of MLS data is usually deemed reliable but is NOT guaranteed accurate.
Datafeed Last updated on January 10, 2025 @ 12:00 am
©2006-2025 brokerIDXsites.com - https://brokerIDXsites.com
Sign Up Now for Free!X
Call Direct: Brokerage Office: Mobile: 352.442.9386
Registration Benefits:
- New Listings & Price Reduction Updates sent directly to your email
- Create Your Own Property Search saved for your return visit.
- "Like" Listings and Create a Favorites List
* NOTICE: By creating your free profile, you authorize us to send you periodic emails about new listings that match your saved searches and related real estate information.If you provide your telephone number, you are giving us permission to call you in response to this request, even if this phone number is in the State and/or National Do Not Call Registry.
Already have an account? Login to your account.
