Share this property:
Contact Julie Ann Ludovico
Schedule A Showing
Request more information
- Home
- Property Search
- Search results
- 3214 Glenridge Drive, PALM HARBOR, FL 34685
Property Photos
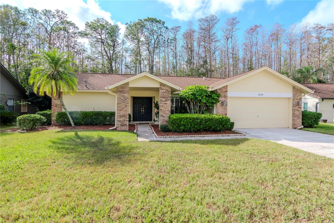

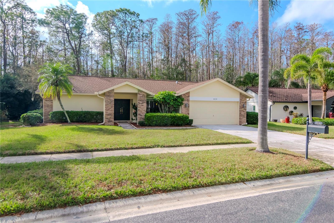
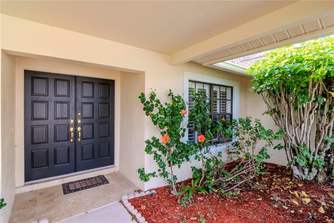
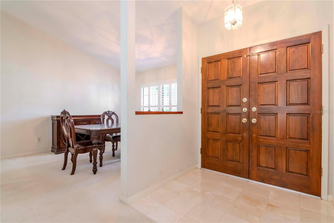
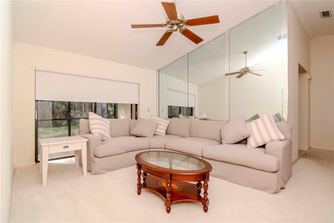
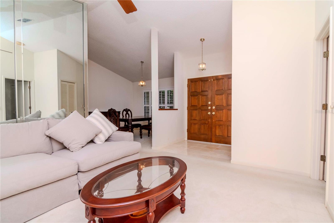
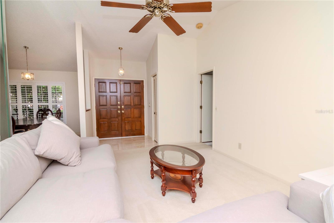
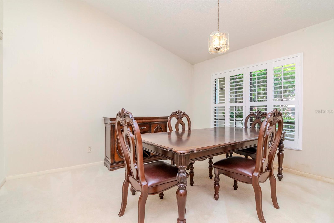
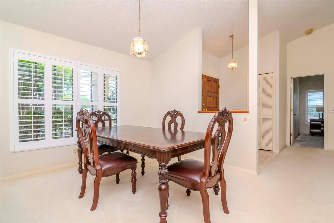
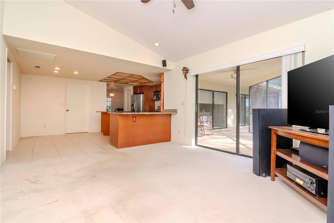
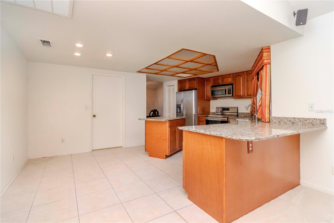
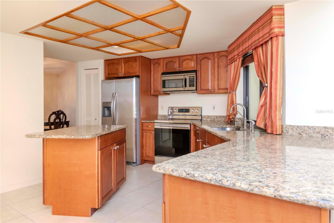
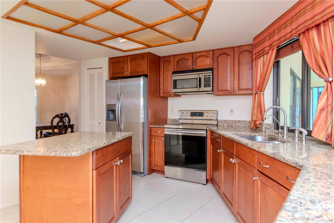
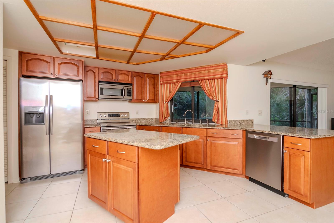
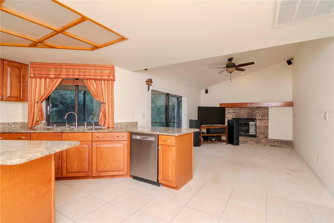
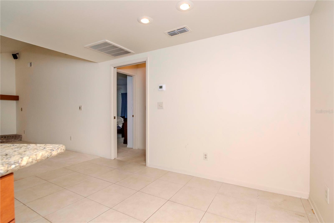
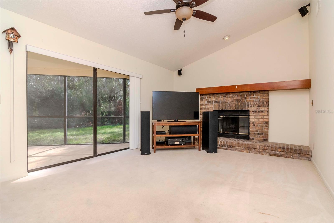
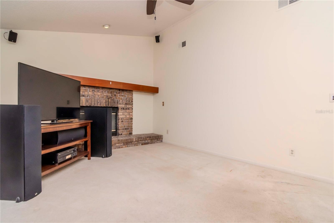
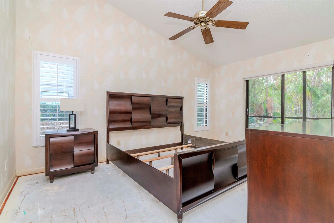
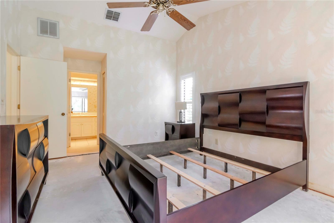
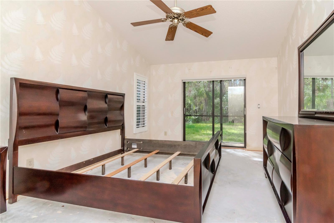
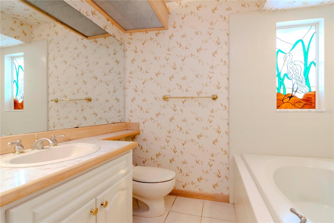
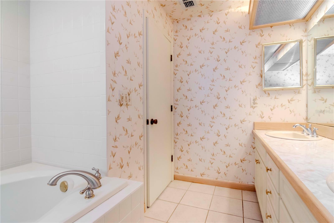
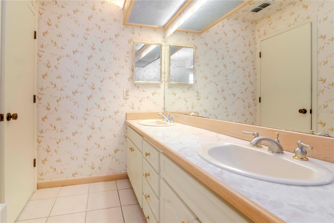
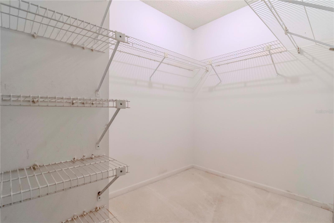
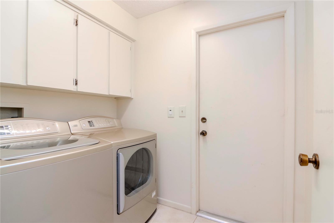
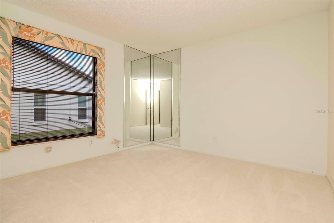
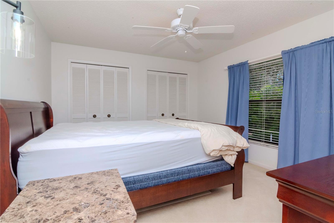
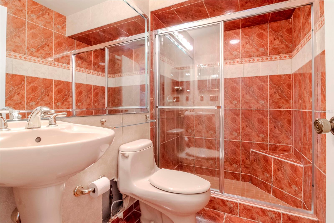
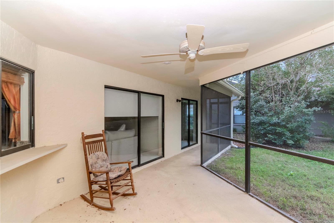
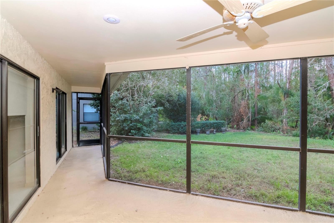
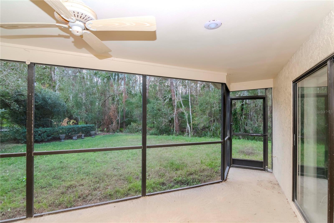
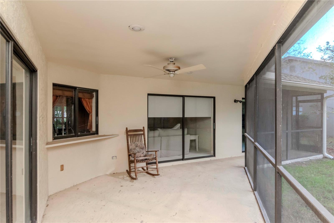
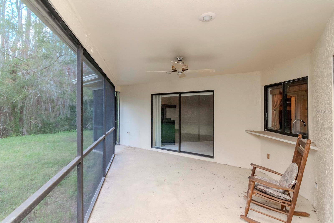
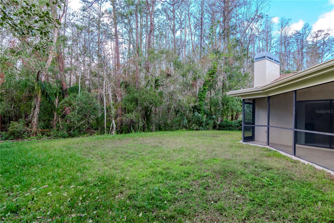
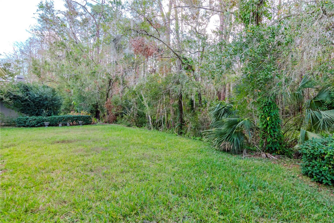
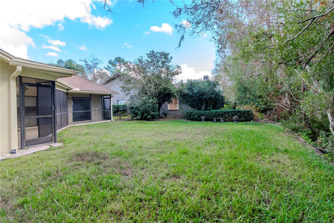
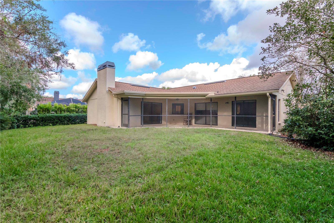
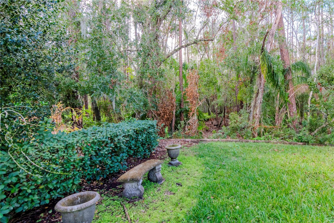
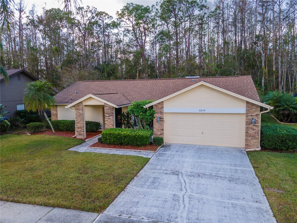
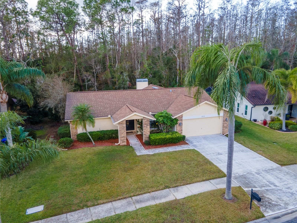
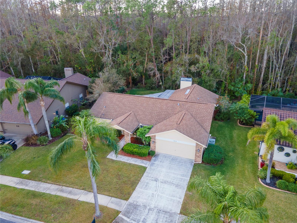
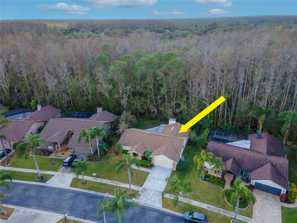
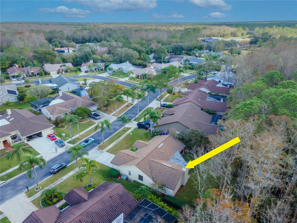
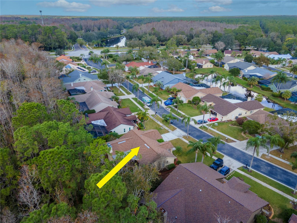
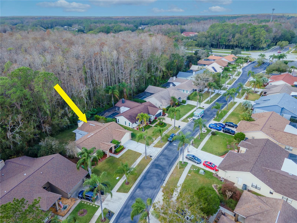
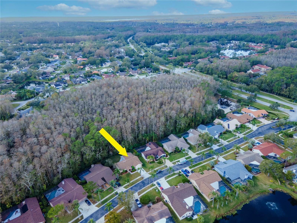
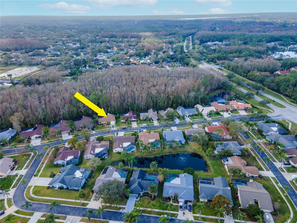
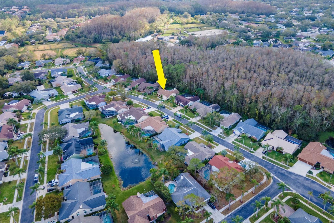
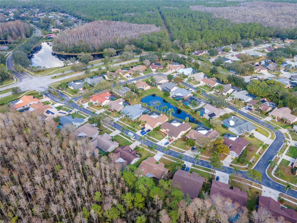
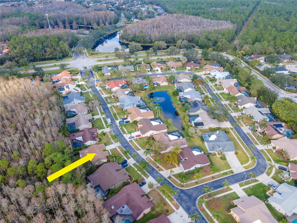
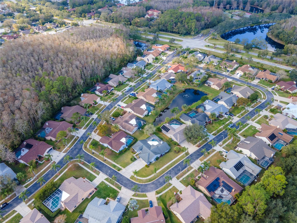
- MLS#: TB8334266 ( Residential )
- Street Address: 3214 Glenridge Drive
- Viewed: 1
- Price: $525,000
- Price sqft: $205
- Waterfront: No
- Year Built: 1987
- Bldg sqft: 2559
- Bedrooms: 3
- Total Baths: 2
- Full Baths: 2
- Garage / Parking Spaces: 2
- Days On Market: 2
- Additional Information
- Geolocation: 28.098 / -82.6759
- County: PINELLAS
- City: PALM HARBOR
- Zipcode: 34685
- Subdivision: Glenridge
- Elementary School: Cypress Woods Elementary PN
- Middle School: Carwise Middle PN
- High School: East Lake High PN
- Provided by: LISA HALL REALTY, INC
- Contact: Lisa Hall
- 727-742-5830

- DMCA Notice
-
DescriptionWELCOME TO GLENRIDGE! Where Comfort Meets Nature! Discover this spacious 3 bedroom, 2 bathroom, 2 car garage home nestled in the desirable, gated Glenridge community in Palm Harbor, Florida. Boasting 1,734 square feet, this thoughtfully designed split bedroom floorplan offers both privacy and functionality. The offers a formal living room PLS an open kitchen that flows seamlessly into the cozy den, perfect for entertaining or quiet evenings at home. Step outside to your covered, screened in porch, where serene views of the wooded conservation area await. Enjoy the tranquility of nature as deer occasionally wander through your backyard, offering a truly unique and private retreat. Glenridge is known for its exceptional amenities, including walking trails, a tennis court, basketball court, and a playground. This home combines the best of modern living with the peace and charm of a natural setting. Dont miss this opportunity to make this gem your own! Schedule your showing today.
All
Similar
Features
Appliances
- Dishwasher
- Disposal
- Dryer
- Electric Water Heater
- Microwave
- Range
- Refrigerator
- Washer
Home Owners Association Fee
- 164.50
Association Name
- Karen Guider
Association Phone
- 727-799-8982
Carport Spaces
- 0.00
Close Date
- 0000-00-00
Cooling
- Central Air
Country
- US
Covered Spaces
- 0.00
Exterior Features
- Sidewalk
- Sliding Doors
Flooring
- Carpet
- Ceramic Tile
Furnished
- Unfurnished
Garage Spaces
- 2.00
Heating
- Central
High School
- East Lake High-PN
Interior Features
- Ceiling Fans(s)
- Eat-in Kitchen
- High Ceilings
- Kitchen/Family Room Combo
- Open Floorplan
- Primary Bedroom Main Floor
- Solid Wood Cabinets
- Split Bedroom
- Stone Counters
- Thermostat
- Walk-In Closet(s)
Legal Description
- GLENRIDGE LOT 8
Levels
- One
Living Area
- 1734.00
Lot Features
- Landscaped
- Private
- Sidewalk
- Paved
- Unincorporated
Middle School
- Carwise Middle-PN
Area Major
- 34685 - Palm Harbor
Net Operating Income
- 0.00
Occupant Type
- Vacant
Parcel Number
- 35-27-16-31159-000-0080
Parking Features
- Driveway
Pets Allowed
- Yes
Property Condition
- Completed
Property Type
- Residential
Roof
- Shingle
School Elementary
- Cypress Woods Elementary-PN
Sewer
- Public Sewer
Style
- Florida
- Traditional
Tax Year
- 2024
Township
- 27
Utilities
- Cable Connected
- Electricity Connected
- Public
View
- Trees/Woods
Virtual Tour Url
- https://www.zillow.com/view-imx/5c836c78-0eb6-497a-a1d6-257aa77291f3?setAttribution=mls&wl=true&initialViewType=pano&utm_source=dashboard
Water Source
- Public
Year Built
- 1987
Zoning Code
- RPD-2.5_1.0
Listing Data ©2025 Greater Fort Lauderdale REALTORS®
Listings provided courtesy of The Hernando County Association of Realtors MLS.
Listing Data ©2025 REALTOR® Association of Citrus County
Listing Data ©2025 Royal Palm Coast Realtor® Association
The information provided by this website is for the personal, non-commercial use of consumers and may not be used for any purpose other than to identify prospective properties consumers may be interested in purchasing.Display of MLS data is usually deemed reliable but is NOT guaranteed accurate.
Datafeed Last updated on January 6, 2025 @ 12:00 am
©2006-2025 brokerIDXsites.com - https://brokerIDXsites.com
Sign Up Now for Free!X
Call Direct: Brokerage Office: Mobile: 352.442.9386
Registration Benefits:
- New Listings & Price Reduction Updates sent directly to your email
- Create Your Own Property Search saved for your return visit.
- "Like" Listings and Create a Favorites List
* NOTICE: By creating your free profile, you authorize us to send you periodic emails about new listings that match your saved searches and related real estate information.If you provide your telephone number, you are giving us permission to call you in response to this request, even if this phone number is in the State and/or National Do Not Call Registry.
Already have an account? Login to your account.
