Share this property:
Contact Julie Ann Ludovico
Schedule A Showing
Request more information
- Home
- Property Search
- Search results
- 3334 70th Way N, ST PETERSBURG, FL 33710
Property Photos
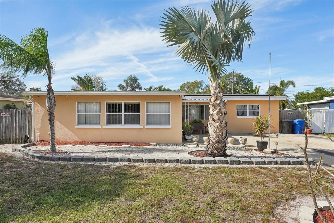

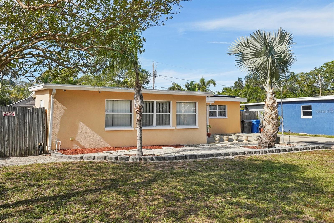
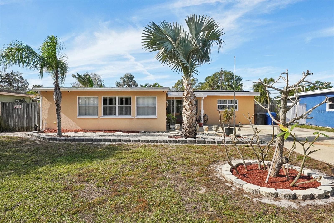
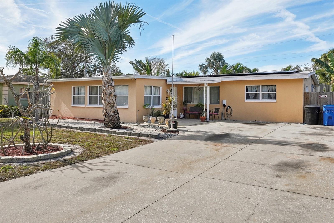
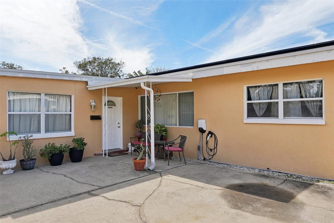
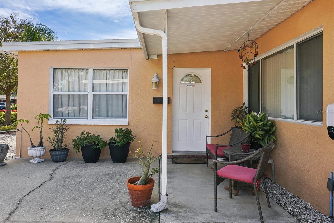
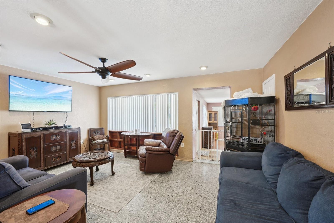
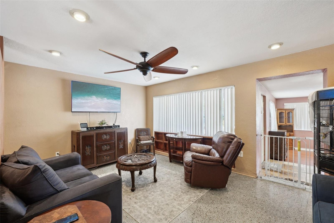
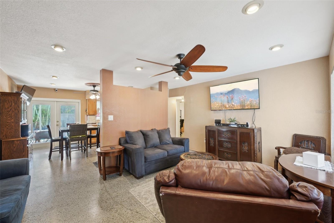
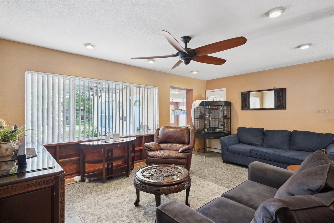
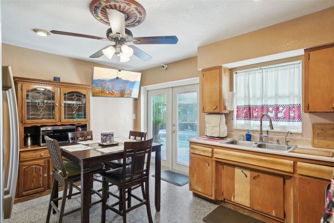
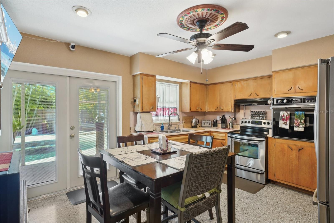
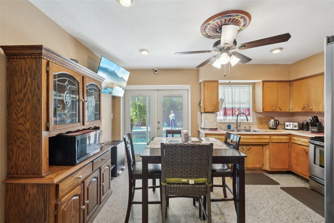
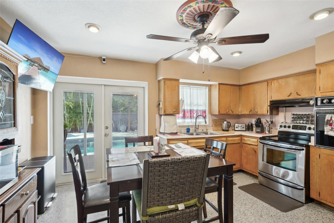
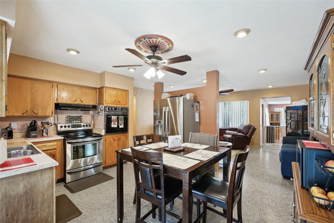
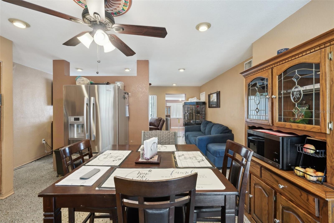
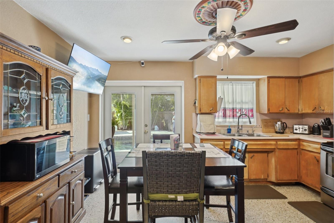
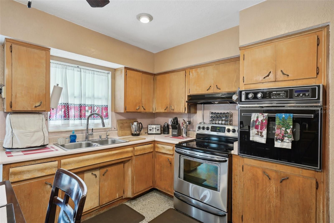
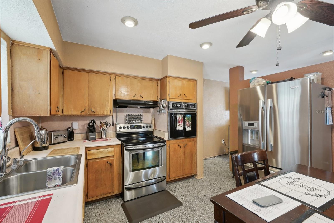
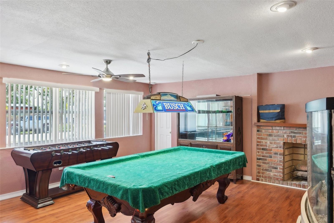
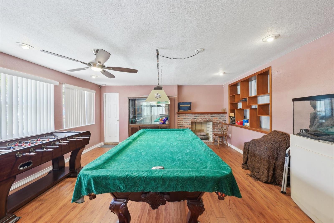
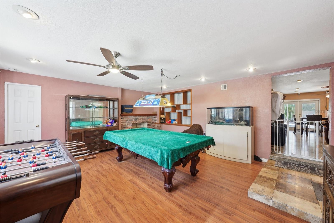
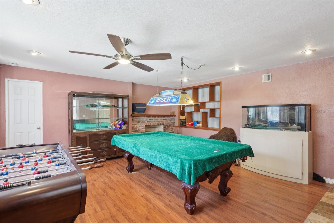
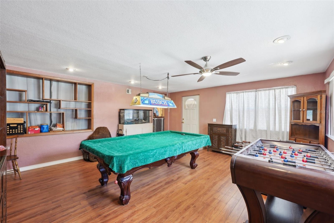
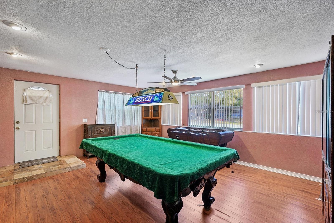
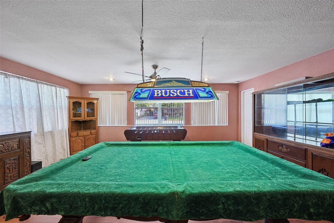
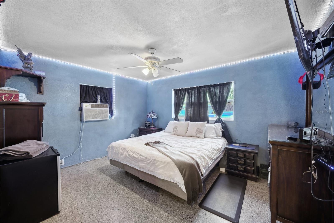
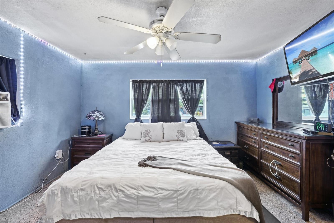
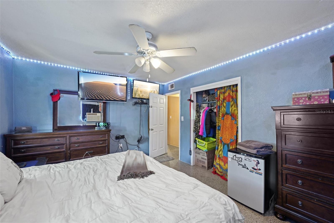
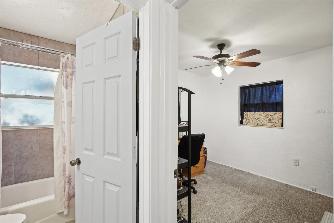
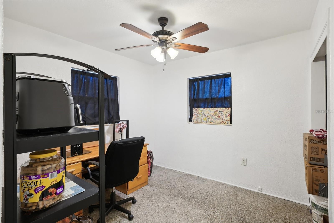
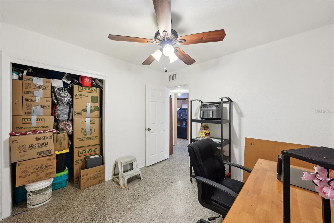
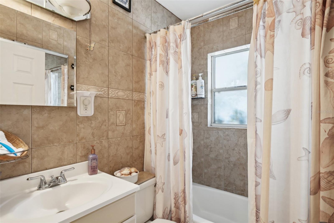
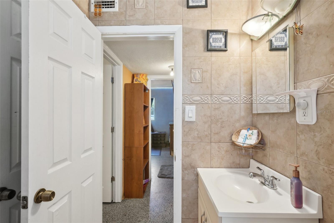
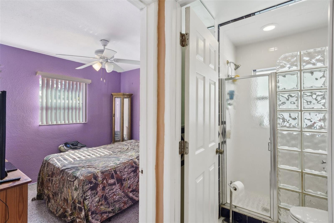
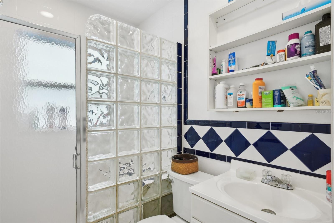
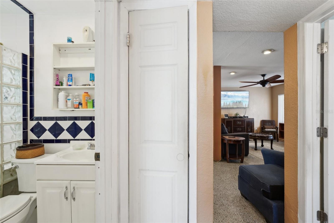
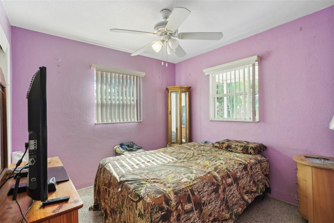
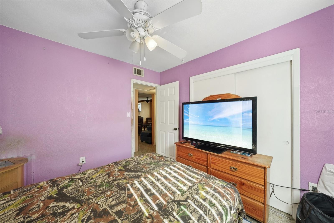
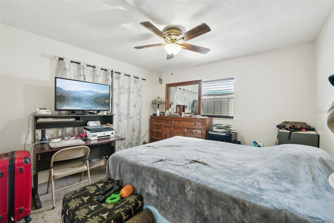
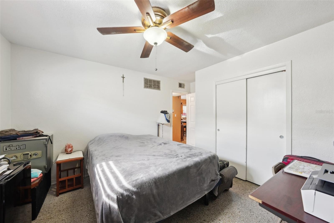
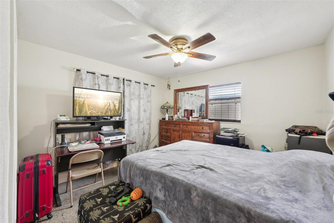
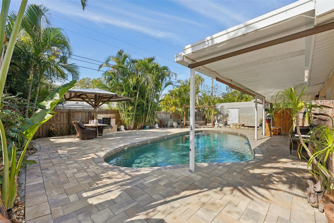
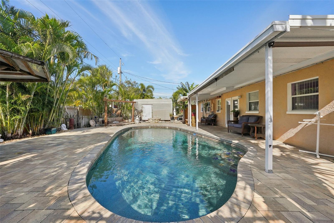
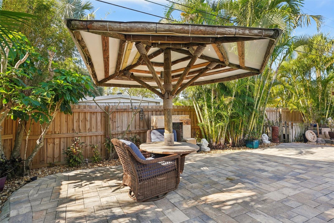
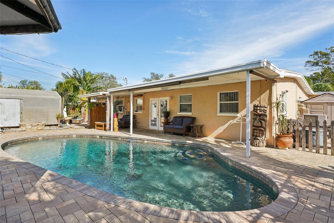
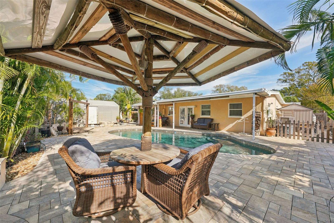
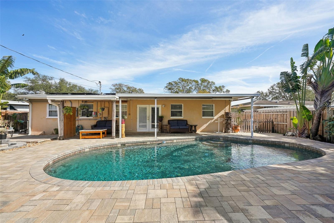
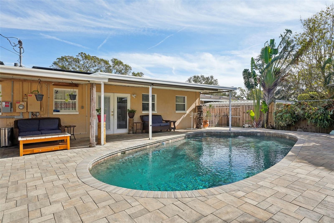
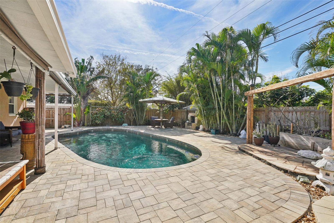
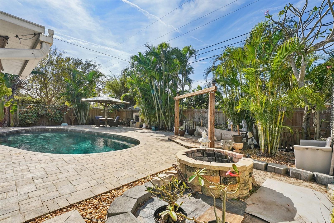
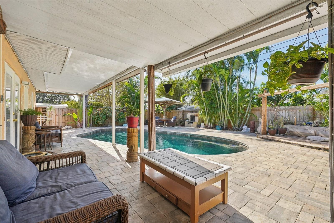
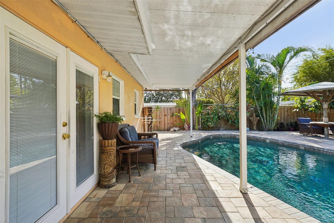
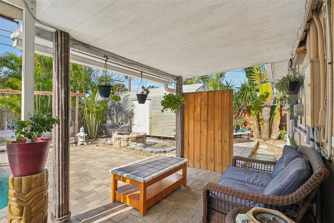
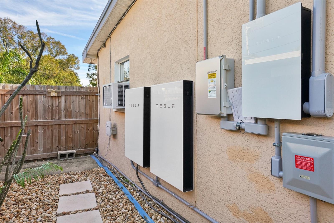
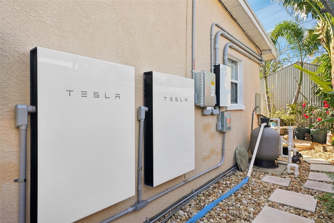
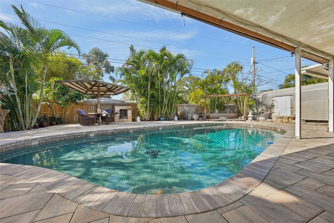
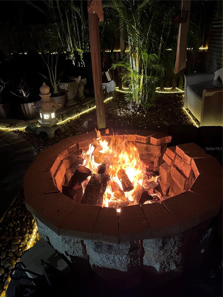
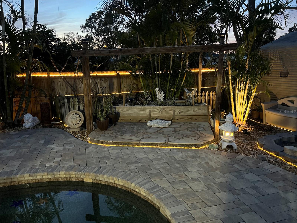
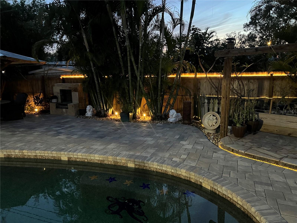
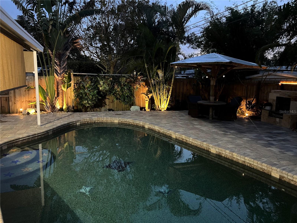
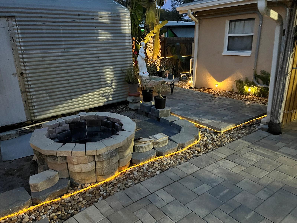
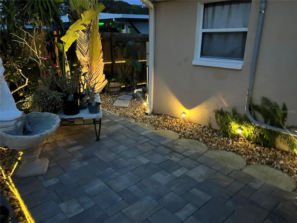
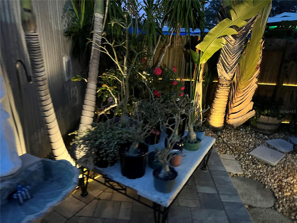
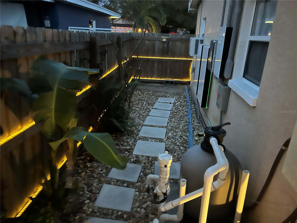
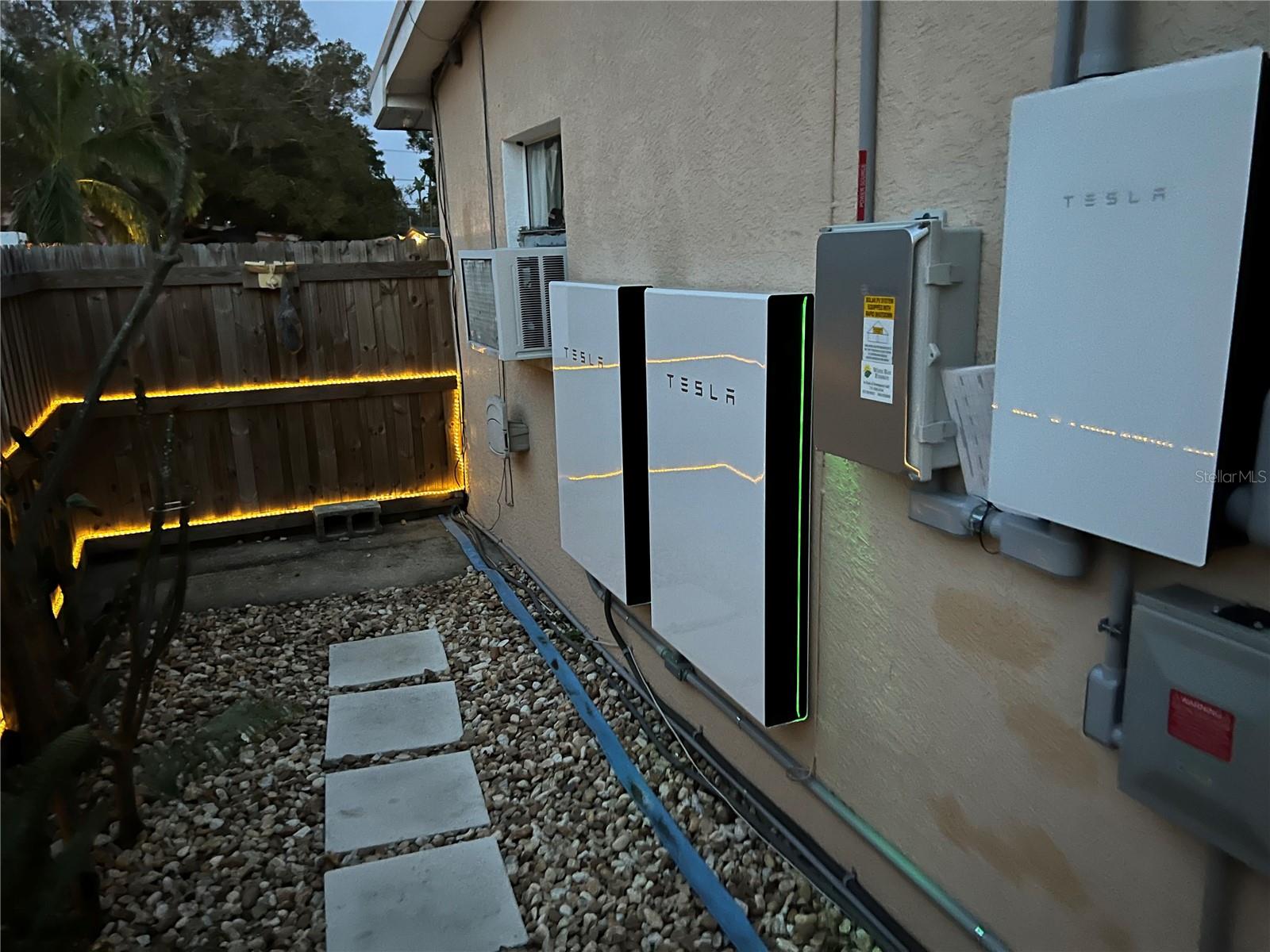
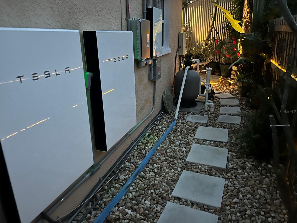
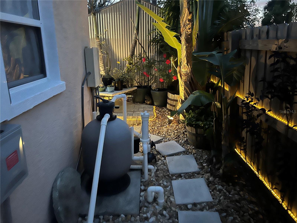
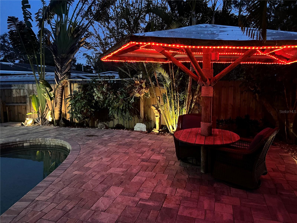
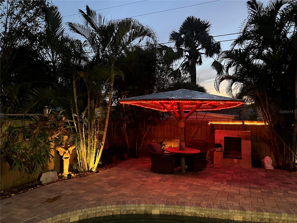
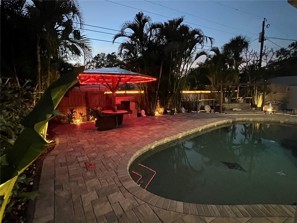
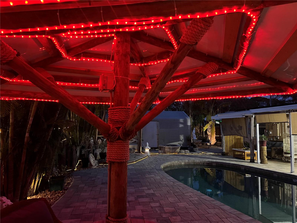
- MLS#: TB8334910 ( Residential )
- Street Address: 3334 70th Way N
- Viewed: 78
- Price: $550,000
- Price sqft: $319
- Waterfront: No
- Year Built: 1960
- Bldg sqft: 1726
- Bedrooms: 4
- Total Baths: 2
- Full Baths: 2
- Days On Market: 32
- Additional Information
- Geolocation: 27.8022 / -82.7354
- County: PINELLAS
- City: ST PETERSBURG
- Zipcode: 33710
- Subdivision: Teresa Gardens 1st Add
- Elementary School: Seventy Fourth St. Elem PN
- Middle School: Azalea Middle PN
- High School: Dixie Hollins High PN
- Provided by: JASON MITCHELL REAL ESTATE FLO
- Contact: Otniel Gil
- 561-504-1669

- DMCA Notice
-
Descriptiontake a look at this 4 bedroom, 2 bath, pool home with so much to offer. Prospective home buyers will immediately be impressed by the driveway with ample parking for 6 cars. Enter the home to the spacious family room, ideal for entertaining and large windows that fill the space with natural light. The living room is just off the family room and is a calm and relaxing space. The desirable split bedroom floor plan includes two bedrooms and one bath on each side of the house. The heart of the home is the stunning back patio oasis, featuring a sparkling Pebbletech pool, a perfect retreat for relaxation or hosting summer gatherings. The paver patio with a covered porch, a shaded table, and Brick BBQ creates a serene and inviting outdoor space perfect for outdoor activities, barbecues, or simply relaxing under the sun. A large shed has electricity and provides ample storage space. Optional if you choose to assume the contract, you can Say goodbye to your electric bill with solar panels. SOLAR PANELS, Tesla Batteries, and an Electric Vehicle Charger installed in 2023, for modern comfort and efficiency. NOTE Solar Panels and Tesla Batteries are still under contract for purchase and buyer can assume contract. Other features to note: Roof & Fence 2023, AC 2023, PVC sewer line. Ideal location for shopping and dining with options within minutes. Conveniently located just 2 minutes from Tyrone Square, all major shopping and about 12 minutes from the beach, dining, and fun. The Pinellas Trail is a mere 2 minutes away for outdoor enthusiasts, and Azalea Park is close by for recreational activities. A short drive to the beach and all the fun of Downtown St. Pete is less than a 20 minute drive. Located in a nonflood zone. Be sure to check out the virtual tour. Don't miss out on this fantastic opportunityschedule your viewing today and experience all that this home has to offer!
All
Similar
Features
Appliances
- Built-In Oven
- Range
- Refrigerator
Home Owners Association Fee
- 0.00
Carport Spaces
- 0.00
Close Date
- 0000-00-00
Cooling
- Central Air
- Wall/Window Unit(s)
Country
- US
Covered Spaces
- 0.00
Exterior Features
- Lighting
- Storage
Fencing
- Wood
Flooring
- Terrazzo
- Travertine
Garage Spaces
- 0.00
Heating
- Central
- Electric
High School
- Dixie Hollins High-PN
Interior Features
- Ceiling Fans(s)
- Solid Wood Cabinets
Legal Description
- TERESA GARDENS 1ST ADD BLK 2
- LOT 12
Levels
- One
Living Area
- 1666.00
Middle School
- Azalea Middle-PN
Area Major
- 33710 - St Pete/Crossroads
Net Operating Income
- 0.00
Occupant Type
- Owner
Parcel Number
- 07-31-16-90180-002-0120
Pool Features
- Gunite
- In Ground
Property Type
- Residential
Roof
- Membrane
School Elementary
- Seventy-Fourth St. Elem-PN
Sewer
- Public Sewer
Tax Year
- 2024
Township
- 31
Utilities
- BB/HS Internet Available
- Cable Connected
- Electricity Connected
- Public
- Sewer Connected
- Water Connected
Views
- 78
Virtual Tour Url
- https://media.showingtimeplus.com/sites/jnbwjoe/unbranded
Water Source
- Public
Year Built
- 1960
Listing Data ©2025 Greater Fort Lauderdale REALTORS®
Listings provided courtesy of The Hernando County Association of Realtors MLS.
Listing Data ©2025 REALTOR® Association of Citrus County
Listing Data ©2025 Royal Palm Coast Realtor® Association
The information provided by this website is for the personal, non-commercial use of consumers and may not be used for any purpose other than to identify prospective properties consumers may be interested in purchasing.Display of MLS data is usually deemed reliable but is NOT guaranteed accurate.
Datafeed Last updated on February 5, 2025 @ 12:00 am
©2006-2025 brokerIDXsites.com - https://brokerIDXsites.com
Sign Up Now for Free!X
Call Direct: Brokerage Office: Mobile: 352.442.9386
Registration Benefits:
- New Listings & Price Reduction Updates sent directly to your email
- Create Your Own Property Search saved for your return visit.
- "Like" Listings and Create a Favorites List
* NOTICE: By creating your free profile, you authorize us to send you periodic emails about new listings that match your saved searches and related real estate information.If you provide your telephone number, you are giving us permission to call you in response to this request, even if this phone number is in the State and/or National Do Not Call Registry.
Already have an account? Login to your account.
