Share this property:
Contact Julie Ann Ludovico
Schedule A Showing
Request more information
- Home
- Property Search
- Search results
- 7807 Bay Drive, TAMPA, FL 33635
Property Photos
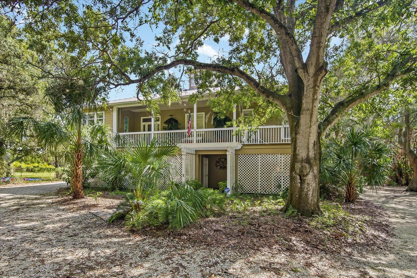

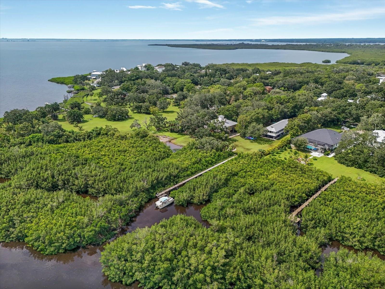
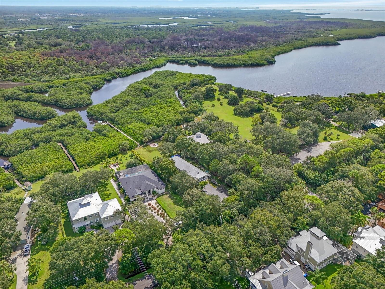
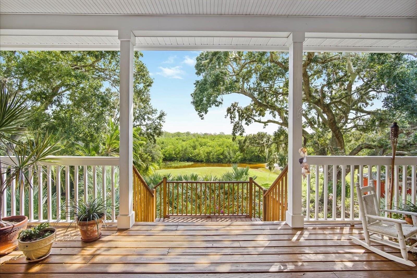
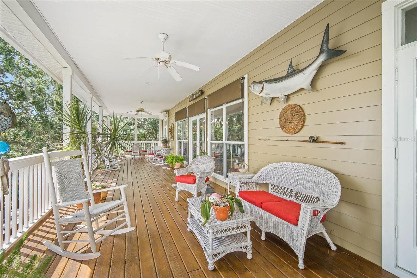
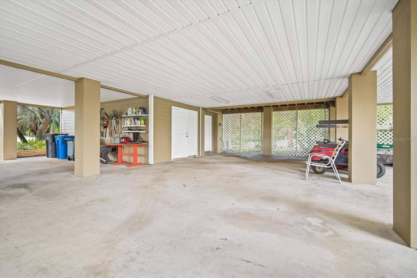
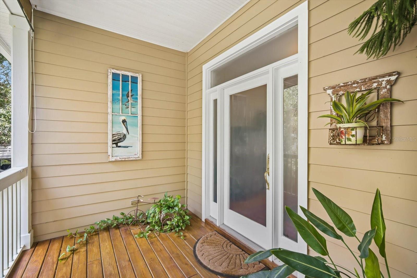
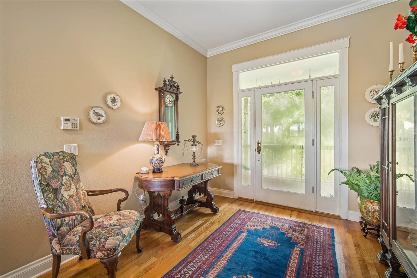
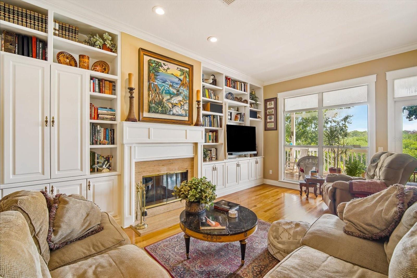
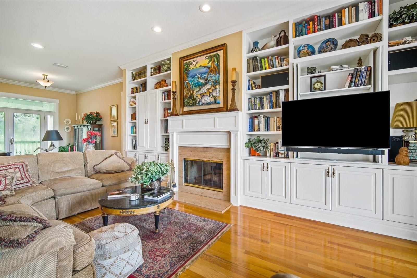
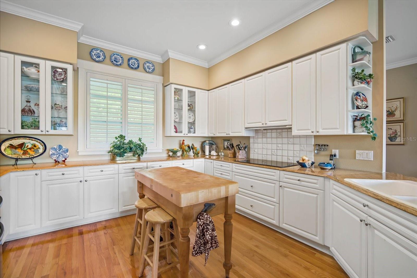
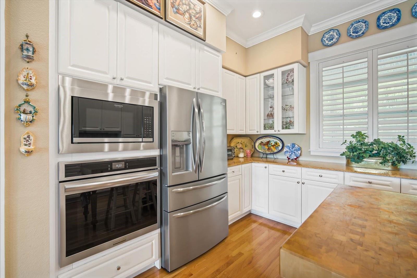
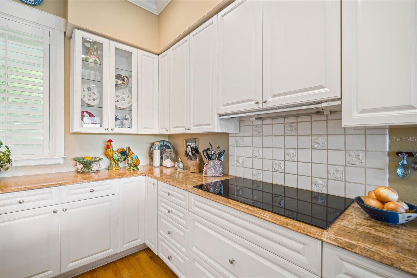
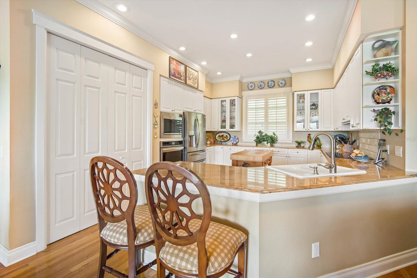
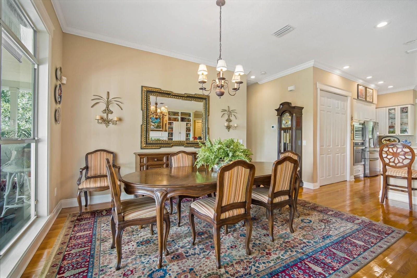
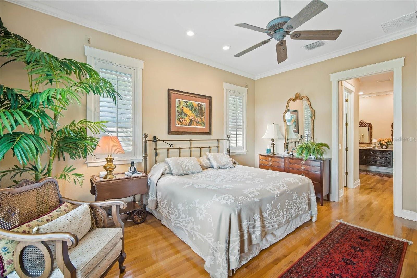
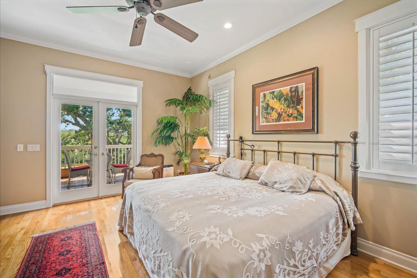
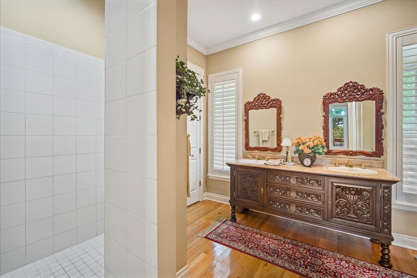
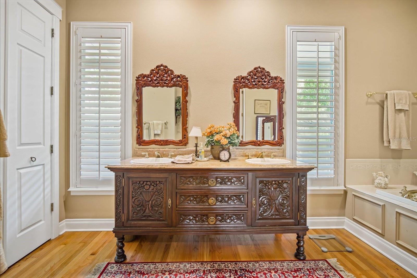
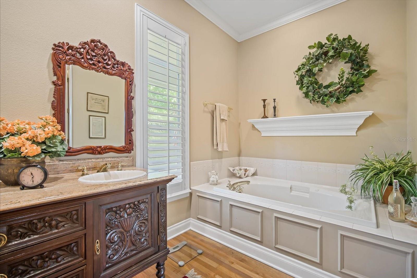
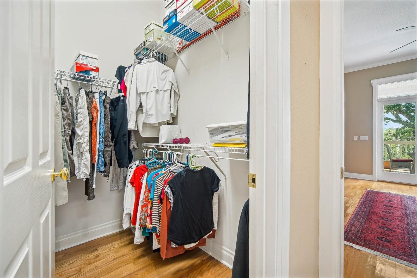
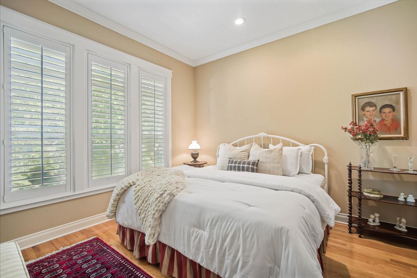
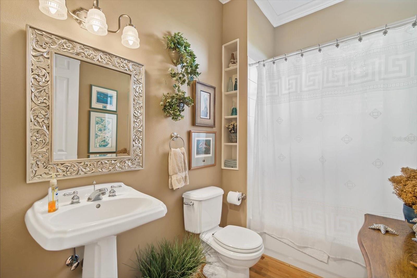
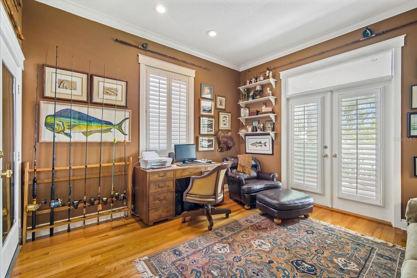
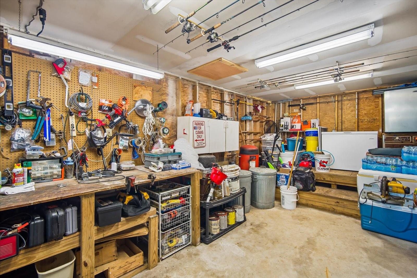
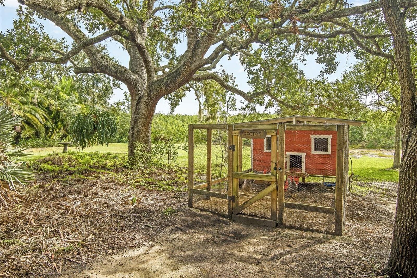
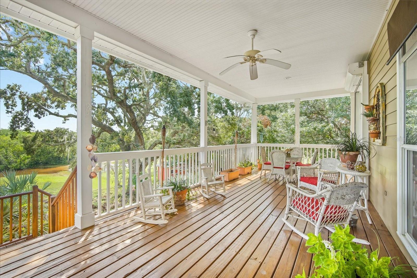
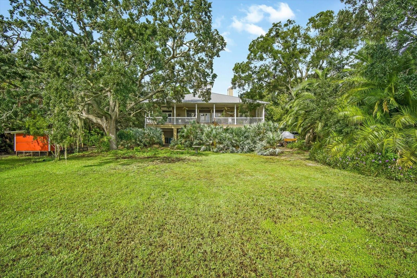
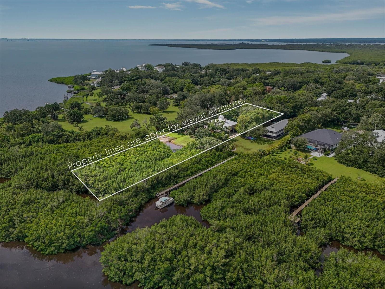
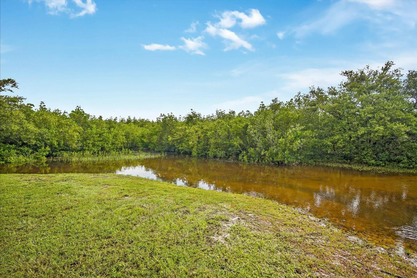
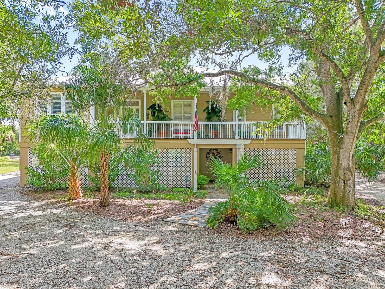
- MLS#: TB8335365 ( Residential )
- Street Address: 7807 Bay Drive
- Viewed: 8
- Price: $899,900
- Price sqft: $154
- Waterfront: Yes
- Wateraccess: Yes
- Waterfront Type: Bay/Harbor
- Year Built: 1999
- Bldg sqft: 5832
- Bedrooms: 3
- Total Baths: 2
- Full Baths: 2
- Garage / Parking Spaces: 4
- Days On Market: 4
- Additional Information
- Geolocation: 28.0205 / -82.643
- County: HILLSBOROUGH
- City: TAMPA
- Zipcode: 33635
- Elementary School: Lowry
- Middle School: Farnell
- High School: Alonso
- Provided by: KELLER WILLIAMS SOUTH TAMPA
- Contact: Robbie Henderson, III
- 813-875-3700

- DMCA Notice
-
DescriptionNestled on a massive 2 acre lot backing up to Mobbly Bay, with a BRAND NEW METAL ROOF INSTALLED IN DECEMBER 2024, this one of a kind custom home offers unmatched serenity and stunning views. Surrounded by conservation areas, the home promises unparalleled tranquility, while the tree lined shell driveway evokes the charm of old Florida, welcoming you to your own piece of paradise. Elevated above an expansive carport, the home provides abundant parking and storage, with inviting veranda style porches spanning both the front and back of the home, perfect for taking in the picturesque surroundings. Inside, the open concept design showcases beautiful hardwood floors, elegant crown molding, and a generous living room with custom built ins and a cozy fireplace. Expansive windows and French doors frame breathtaking panoramic views of the backyard, seamlessly blending indoor and outdoor living. The gourmet kitchen boasts beautiful white cabinetry, top of the line appliances, and a bar seating area, flowing effortlessly into the formal dining room ideal for both everyday meals and special occasions. Also, enjoy a built in temperature controlled wine closet! The primary suite is a true sanctuary, with French doors leading directly to the back porch, his and hers closets, and a luxurious en suite bathroom featuring a walk in shower, a soaking tub, and a stunning wooden vanity. Two additional spacious bedrooms share a full bathroom with a tub/shower combo. Step outside to the expansive back porch, where the serene surroundings create an ideal space for relaxation or entertaining overlooking the mangroves in Mobbly Bay. The backyard also features a chicken coop, adding to the unique appeal of this private, nature filled retreat.
All
Similar
Features
Waterfront Description
- Bay/Harbor
Appliances
- Cooktop
- Dishwasher
- Microwave
- Refrigerator
Home Owners Association Fee
- 0.00
Carport Spaces
- 4.00
Close Date
- 0000-00-00
Cooling
- Central Air
Country
- US
Covered Spaces
- 0.00
Exterior Features
- French Doors
- Hurricane Shutters
- Lighting
- Storage
Flooring
- Wood
Garage Spaces
- 0.00
Heating
- Central
High School
- Alonso-HB
Interior Features
- Built-in Features
- Ceiling Fans(s)
- Crown Molding
- Eat-in Kitchen
- Walk-In Closet(s)
Legal Description
- CHRISTENA WAUGH PROPERTY OF LOT 7 LESS LOT BEG AT SW COR OF LOT 10 RUN N 660 FT ALONG W BDRY OF SAID SUB SELY TO A PT 28 FT E OF SW COR AND W 28 FT TO BEG ... TOG WITH THAT PART OF LOT 6 DESC AS FOLLOWS: COM AT SW COR OF LOT 10 RUN THN N (DEED) N 0 DEG 41 MIN 46 SEC E ALG W BDRY OF SD SUBDIVISION A DIST OF 406.56 FT TO SW COR OF SD LOT 6 THN S 89 DEG 22 MIN 48 SEC E ALG S BDRY LINE OF SD LOT 6 A DIST OF 11.53 FT TO A PT ON E R/W LINE OF BAY DRIVE AS IT NOW EXISTS AND POB THN N 86 DEG 56 MIN 55 SEC E 349.90 FT TO A WITNESS COR THN CONT N 86 DEG 56 MIN 55 SEC E 10.02 FT MOL TO APPARENT SHORE LINE OF TAMPA BAY THN CONT N 86 DEG 56 MIN 55 SEC E 215.59 FT MOL TO SALT CREEK PER PLAT THN MEANDER SELY ALG SALT CREEK 46.99 FT MOL TO A PT OF
Levels
- Two
Living Area
- 1940.00
Middle School
- Farnell-HB
Area Major
- 33635 - Tampa
Net Operating Income
- 0.00
Occupant Type
- Owner
Parcel Number
- U-30-28-17-0B6-000000-00007.0
Property Type
- Residential
Roof
- Metal
School Elementary
- Lowry-HB
Sewer
- Septic Tank
Tax Year
- 2024
Township
- 28
Utilities
- Cable Connected
- Electricity Connected
- Water Connected
Virtual Tour Url
- https://www.propertypanorama.com/instaview/stellar/TB8335365
Water Source
- Public
Year Built
- 1999
Zoning Code
- RSC-4
Listing Data ©2025 Greater Fort Lauderdale REALTORS®
Listings provided courtesy of The Hernando County Association of Realtors MLS.
Listing Data ©2025 REALTOR® Association of Citrus County
Listing Data ©2025 Royal Palm Coast Realtor® Association
The information provided by this website is for the personal, non-commercial use of consumers and may not be used for any purpose other than to identify prospective properties consumers may be interested in purchasing.Display of MLS data is usually deemed reliable but is NOT guaranteed accurate.
Datafeed Last updated on January 10, 2025 @ 12:00 am
©2006-2025 brokerIDXsites.com - https://brokerIDXsites.com
Sign Up Now for Free!X
Call Direct: Brokerage Office: Mobile: 352.442.9386
Registration Benefits:
- New Listings & Price Reduction Updates sent directly to your email
- Create Your Own Property Search saved for your return visit.
- "Like" Listings and Create a Favorites List
* NOTICE: By creating your free profile, you authorize us to send you periodic emails about new listings that match your saved searches and related real estate information.If you provide your telephone number, you are giving us permission to call you in response to this request, even if this phone number is in the State and/or National Do Not Call Registry.
Already have an account? Login to your account.
