Share this property:
Contact Julie Ann Ludovico
Schedule A Showing
Request more information
- Home
- Property Search
- Search results
- 5011 Jagged Cloud Drive, WIMAUMA, FL 33598
Property Photos
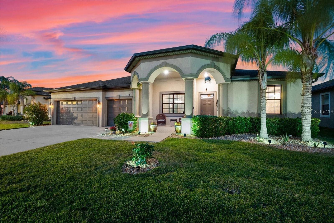

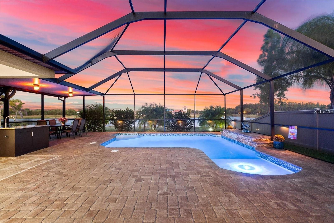
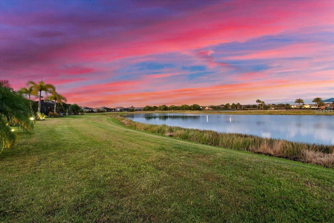
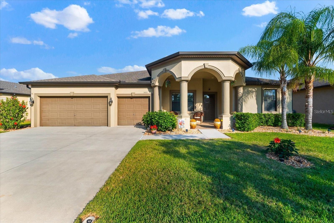
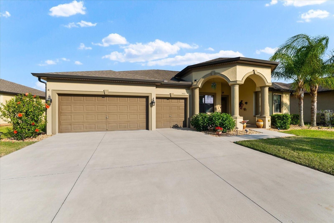
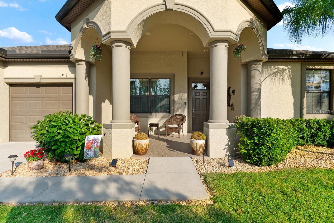
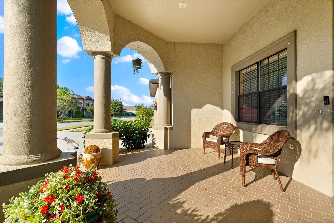
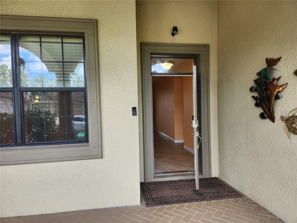
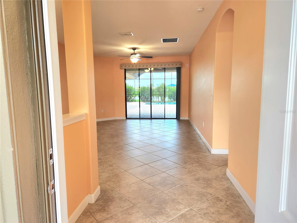
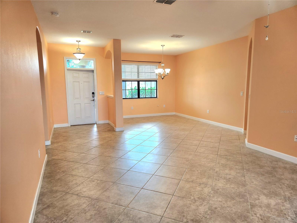
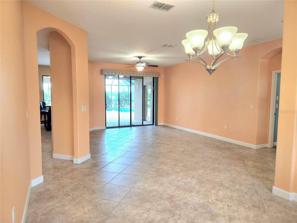
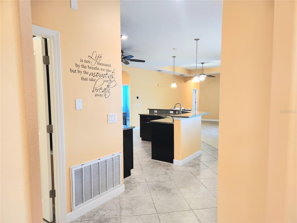
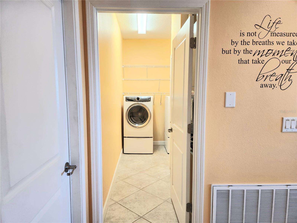
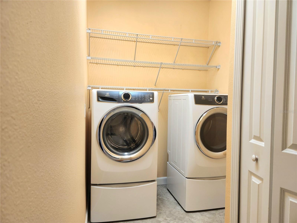
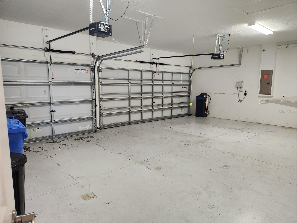
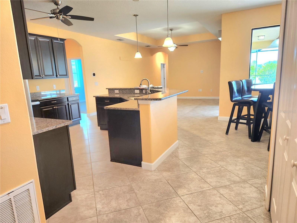
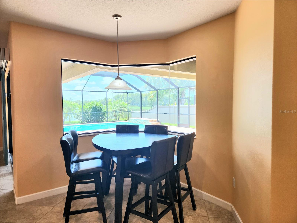
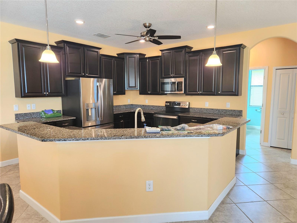
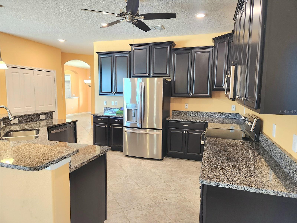
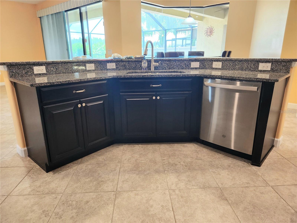
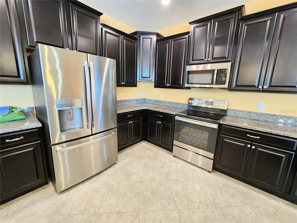
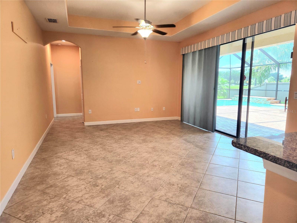
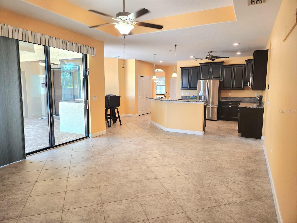
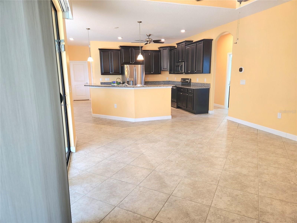
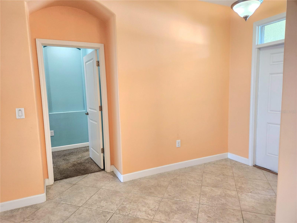
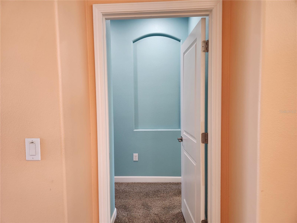
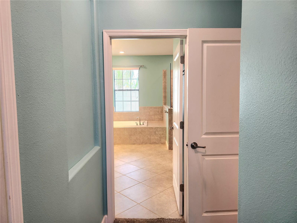
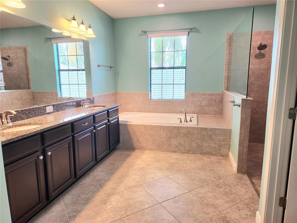
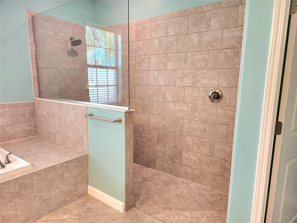
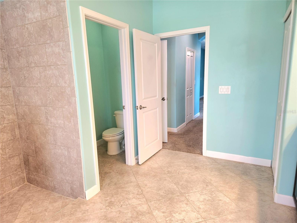
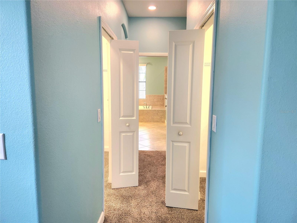
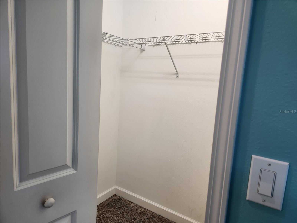
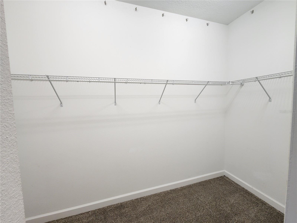
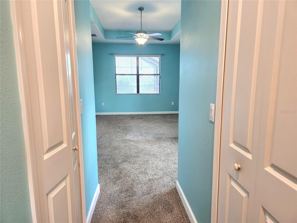
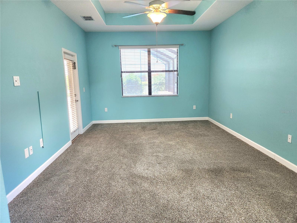
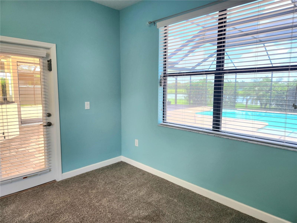
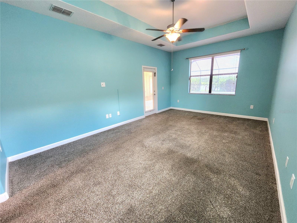
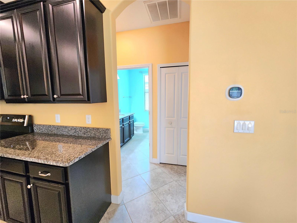
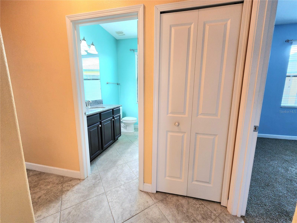
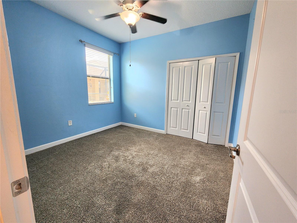
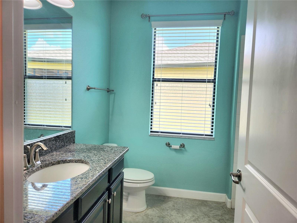
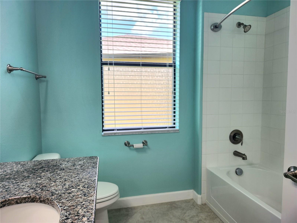
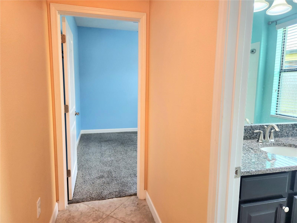
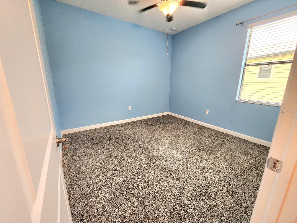
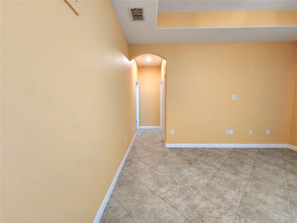
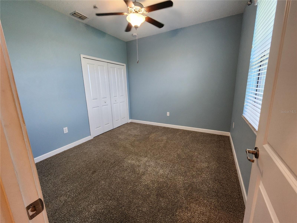
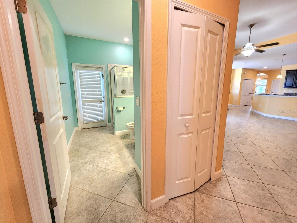
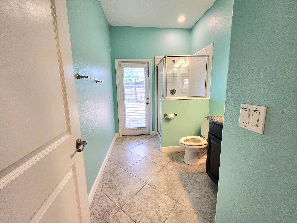
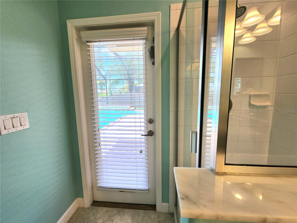
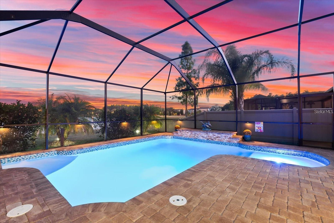
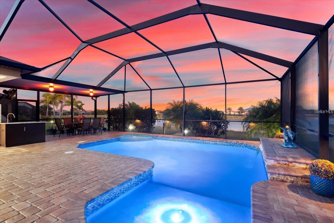
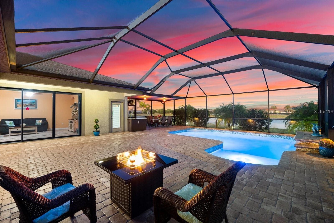
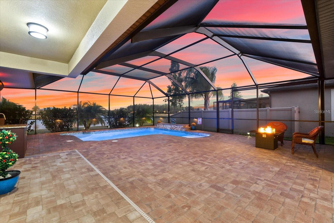
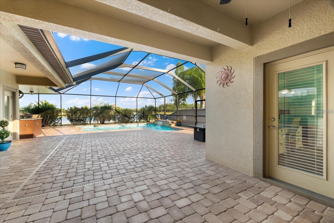
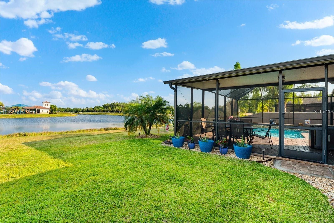
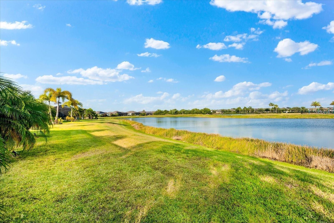
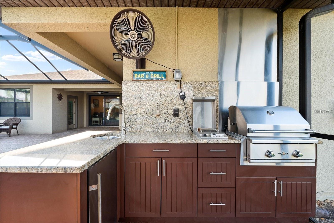
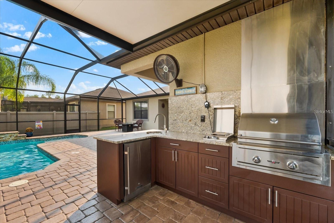
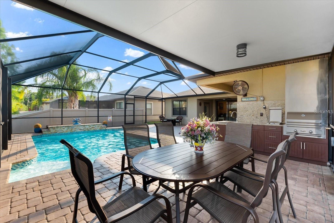
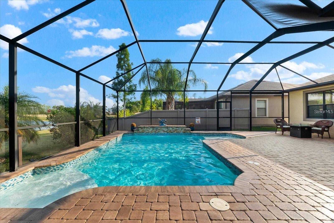
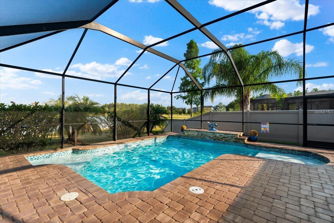
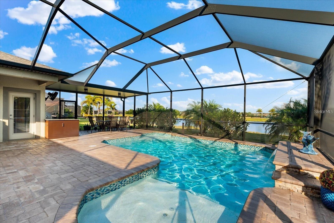
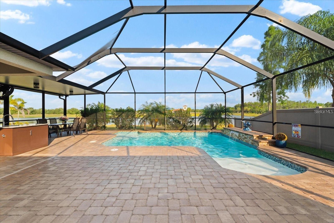
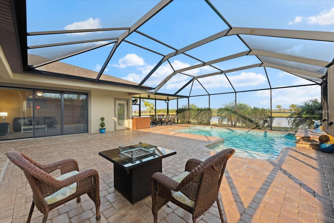
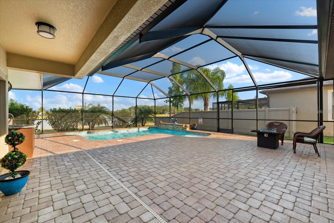
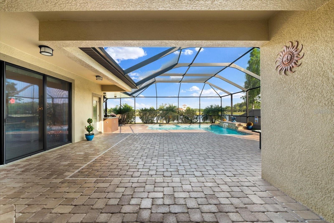
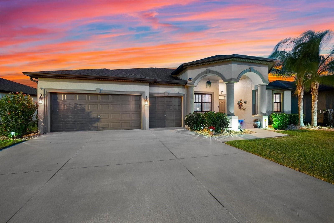
- MLS#: TB8335384 ( Residential )
- Street Address: 5011 Jagged Cloud Drive
- Viewed: 2
- Price: $595,000
- Price sqft: $185
- Waterfront: No
- Year Built: 2016
- Bldg sqft: 3212
- Bedrooms: 4
- Total Baths: 3
- Full Baths: 3
- Garage / Parking Spaces: 3
- Days On Market: 4
- Additional Information
- Geolocation: 27.7191 / -82.3289
- County: HILLSBOROUGH
- City: WIMAUMA
- Zipcode: 33598
- Subdivision: Dg Farms Ph 1b
- Elementary School: Wimauma
- Provided by: BRIGHT SUN REALTY INC
- Contact: David Rosenberg
- 845-637-5309

- DMCA Notice
-
DescriptionStep into the Elegance and Convenience of this rarely available single family Doral II 4 bedroom 3 bath Executive Pool Home nestled in the Resort Lifestyle Gated Community of DG Farms/Sereno. Located on a premier waterfront lot designed for effortless living, surrounded by mature landscaping you'll relish the peace and privacy afforded by this tranquil setting. As you enter inside, you are greeted by a spacious layout design against the backdrop of the captivating views of the outdoor living space. The extended paver lanai is your private, peaceful escape with a large covered entertaining area featuring a custom outdoor kitchen, BBQ, side burner, sink, stainless steel grill and bar fridge. This home has a split floor plan and an open kitchen/family room area. Kitchen features granite counter tops, 42 cabinets, stainless steel appliances, breakfast bar and beautiful views from the Aquarium window. Family room offers a tray ceiling, triple glass sliders with custom blinds that lead out to pool area. Enjoy large Primary Suite that is accented with the tray ceiling, and a door that goes out to the lanai area. Primary bath en suite has dual sinks, walk in glass shower and garden tub. Whats unique about this plan is if you have in laws, teenagers or guests visiting, you have the 4th bedroom guest suite at the back of the home with a full bath and outside entrance to the pool area. Pool is heated and equipped with lighting and entire home installed 2023 generator hookup. Amenities including resort style pool, miles of walking trails, clubhouse, sports courts, dog park, and playground, pickle ball, including Ultra Wi Fi high speed internet & cable. Easy & quick access to I 75 & 301, with tons of shopping, dining, and St. Joseph's Hospital South located nearby.
All
Similar
Features
Appliances
- Cooktop
- Dishwasher
- Disposal
- Dryer
- Freezer
- Ice Maker
- Microwave
- Refrigerator
- Washer
- Water Softener
Home Owners Association Fee
- 72.00
Association Name
- Breeze Home
Association Phone
- 813-565-4663
Carport Spaces
- 0.00
Close Date
- 0000-00-00
Cooling
- Central Air
Country
- US
Covered Spaces
- 0.00
Exterior Features
- Courtyard
- Garden
- Hurricane Shutters
- Irrigation System
- Lighting
- Outdoor Grill
- Outdoor Kitchen
- Sidewalk
Flooring
- Carpet
- Tile
Garage Spaces
- 3.00
Heating
- Central
- Electric
Interior Features
- Attic Fan
- Attic Ventilator
- Ceiling Fans(s)
- Dry Bar
- High Ceilings
- Kitchen/Family Room Combo
- Living Room/Dining Room Combo
- Open Floorplan
- Primary Bedroom Main Floor
- Smart Home
- Walk-In Closet(s)
Legal Description
- DG FARMS PHASE 1B LOT 13 BLOCK 2
Levels
- One
Living Area
- 2612.00
Area Major
- 33598 - Wimauma
Net Operating Income
- 0.00
Occupant Type
- Vacant
Parcel Number
- U-08-32-20-9ZQ-000002-00013.0
Pets Allowed
- Yes
Pool Features
- Deck
- Heated
- In Ground
- Lighting
- Salt Water
- Screen Enclosure
- Self Cleaning
- Tile
- Vinyl
Property Type
- Residential
Roof
- Shingle
School Elementary
- Wimauma-HB
Sewer
- Public Sewer
Tax Year
- 2024
Township
- 32
Utilities
- Cable Available
- Cable Connected
- Electricity Available
- Electricity Connected
- Sewer Available
- Sewer Connected
- Street Lights
- Water Available
- Water Connected
Virtual Tour Url
- https://www.propertypanorama.com/instaview/stellar/TB8335384
Water Source
- Public
Year Built
- 2016
Zoning Code
- PD
Listing Data ©2025 Greater Fort Lauderdale REALTORS®
Listings provided courtesy of The Hernando County Association of Realtors MLS.
Listing Data ©2025 REALTOR® Association of Citrus County
Listing Data ©2025 Royal Palm Coast Realtor® Association
The information provided by this website is for the personal, non-commercial use of consumers and may not be used for any purpose other than to identify prospective properties consumers may be interested in purchasing.Display of MLS data is usually deemed reliable but is NOT guaranteed accurate.
Datafeed Last updated on January 10, 2025 @ 12:00 am
©2006-2025 brokerIDXsites.com - https://brokerIDXsites.com
Sign Up Now for Free!X
Call Direct: Brokerage Office: Mobile: 352.442.9386
Registration Benefits:
- New Listings & Price Reduction Updates sent directly to your email
- Create Your Own Property Search saved for your return visit.
- "Like" Listings and Create a Favorites List
* NOTICE: By creating your free profile, you authorize us to send you periodic emails about new listings that match your saved searches and related real estate information.If you provide your telephone number, you are giving us permission to call you in response to this request, even if this phone number is in the State and/or National Do Not Call Registry.
Already have an account? Login to your account.
