Share this property:
Contact Julie Ann Ludovico
Schedule A Showing
Request more information
- Home
- Property Search
- Search results
- 505 Barbara Way, TARPON SPRINGS, FL 34689
Property Photos
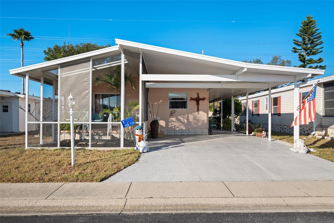

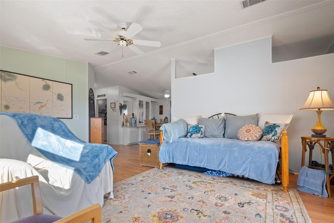
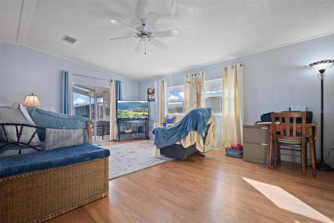
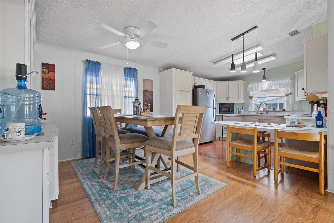
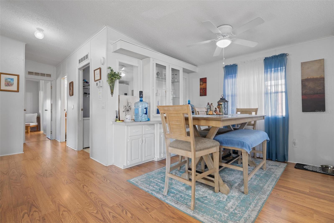
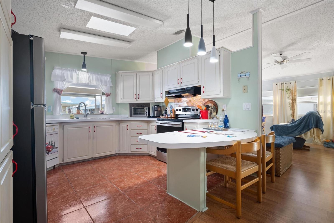
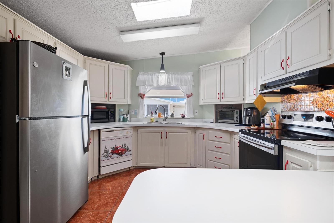
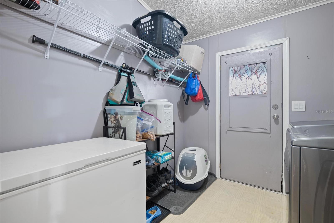
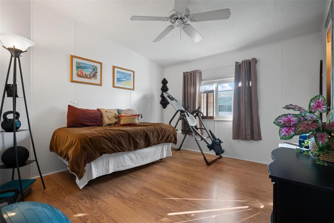
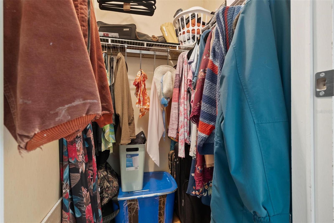
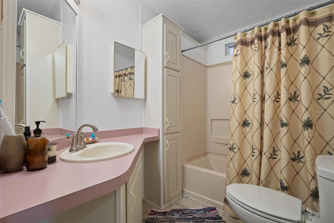
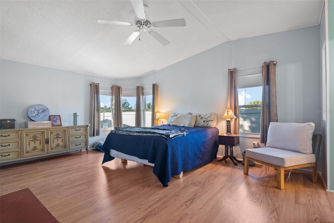
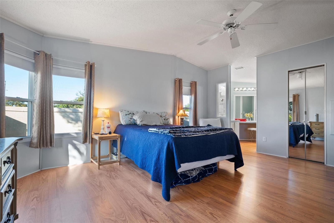
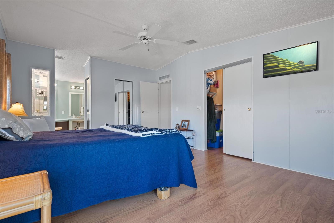
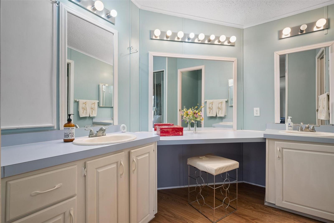
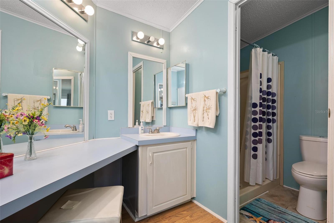
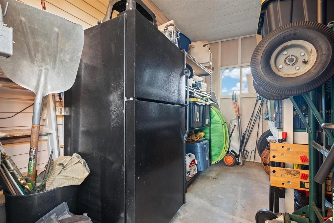
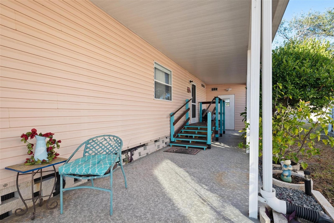
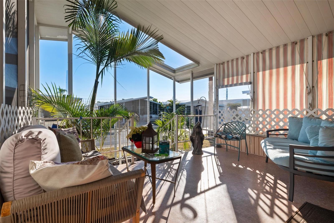
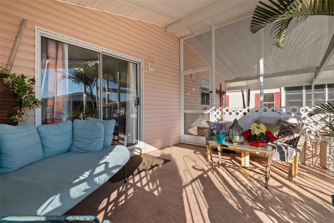
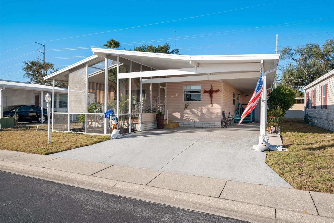
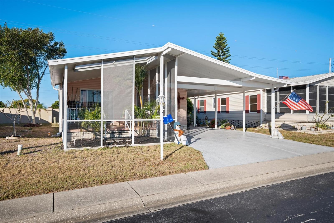
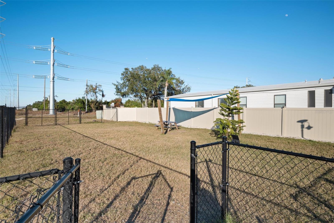
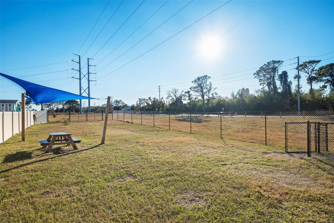
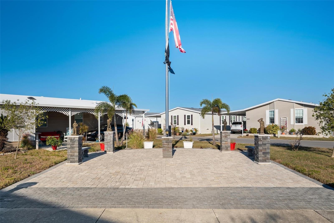
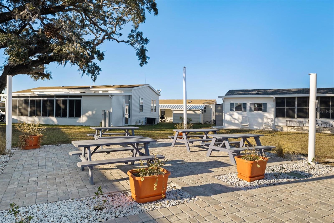
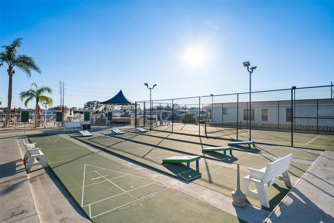
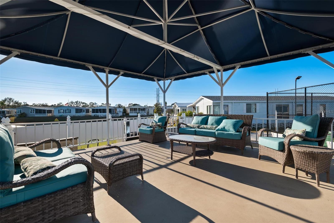
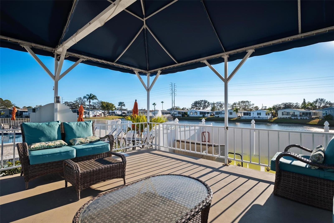
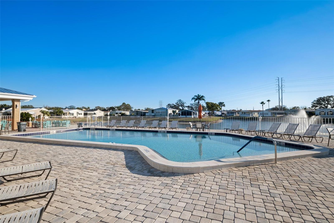
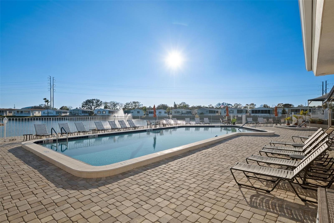
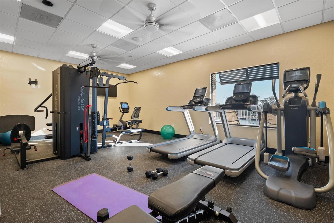
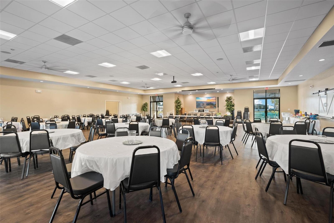
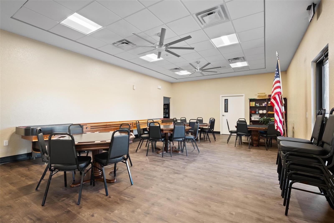
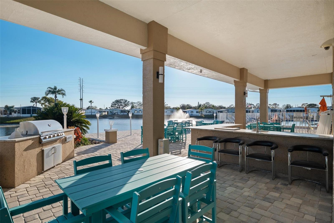
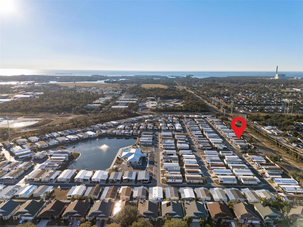
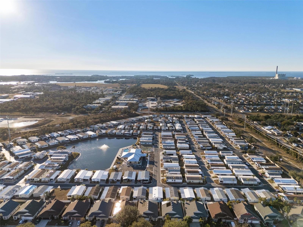
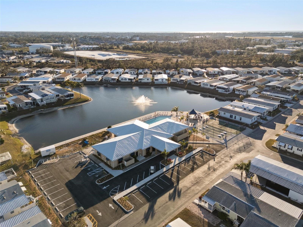
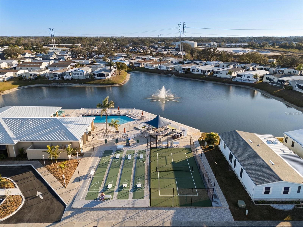
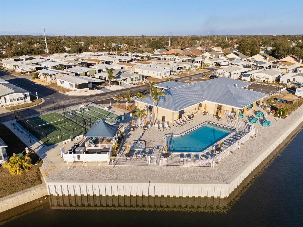
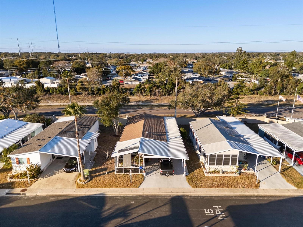
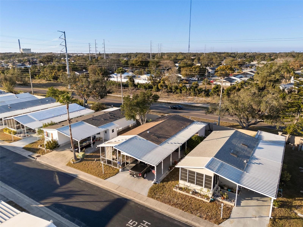
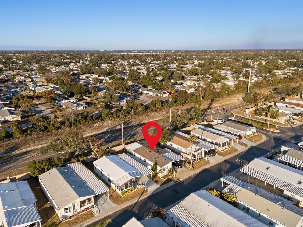
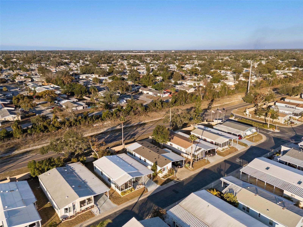
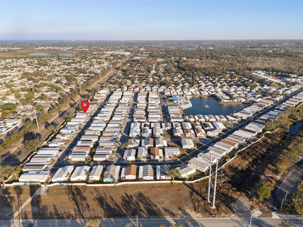
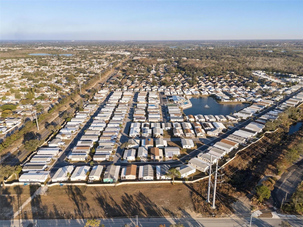
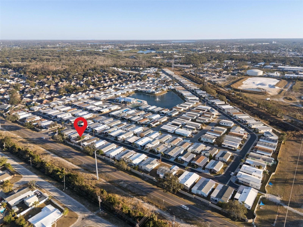
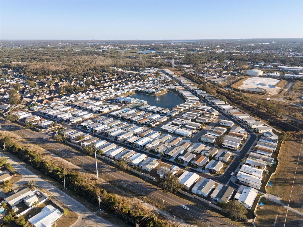
- MLS#: TB8336244 ( Residential )
- Street Address: 505 Barbara Way
- Viewed: 12
- Price: $69,900
- Price sqft: $35
- Waterfront: No
- Year Built: 1994
- Bldg sqft: 2000
- Bedrooms: 2
- Total Baths: 2
- Full Baths: 2
- Garage / Parking Spaces: 2
- Days On Market: 79
- Additional Information
- Geolocation: 28.1726 / -82.7629
- County: PINELLAS
- City: TARPON SPRINGS
- Zipcode: 34689
- Subdivision: The Meadows
- Provided by: INSPIRED NOOKS REALTY, LLC
- Contact: Cara Savell Keelin
- 727-342-0794

- DMCA Notice
-
DescriptionResort Style Living Meets Modern Comfort Now with a Special Bonus! Welcome to The Meadows of Tarpon Springs, where vibrant 55+ living meets unbeatable amenities. This pet friendly community (no pet fees!) offers everything you need to live your best life: a sparkling pool, hot tub, gym, pickleball courts, and a clubhouse buzzing with events organized by a full time lifestyle coordinator. This beautifully upgraded 2 bedroom, 2 bathroom home is move in ready and packed with features designed for comfort and convenience: Laminate flooring throughout for easy maintenance, A relaxing screened porch with rain blinds to enjoy the Florida weather, A spacious kitchen with all appliances included, a new deep stainless steel sink, and updated faucets, Professionally landscaped yard with parking for three vehicles, A spacious shed (7.5' x 12.5') with built in shelving for ample storage. Enjoy the peace of mind that comes with thoughtful upgrades like a new deck, new water lines, updated faucets, some new windows, a 2021 water heater, and a humidistat controlled AC. Accessibility features include a handicap friendly toilet and shower grab bar. The new vapor barrier with screened foundation skirting adds to the homes long term value. But theres more: The seller will cover 2 months of Community fees with List price contract. Located just 15 minutes from stunning Gulf beaches and less than 1.5 miles from a boat ramp, this home puts you close to the best of coastal living.nDont waitschedule your private showing today and claim your piece of paradise! ??
All
Similar
Features
Appliances
- Cooktop
- Dishwasher
- Disposal
- Dryer
- Electric Water Heater
- Freezer
- Microwave
- Other
- Range
- Refrigerator
- Washer
Association Amenities
- Cable TV
- Clubhouse
- Fitness Center
- Handicap Modified
- Maintenance
- Other
- Park
- Pickleball Court(s)
- Pool
- Recreation Facilities
- Shuffleboard Court
- Spa/Hot Tub
- Tennis Court(s)
- Wheelchair Access
Home Owners Association Fee
- 12.00
Home Owners Association Fee Includes
- Cable TV
- Common Area Taxes
- Pool
- Escrow Reserves Fund
- Insurance
- Internet
- Maintenance Structure
- Maintenance Grounds
- Management
- Private Road
- Recreational Facilities
- Sewer
- Trash
- Water
Association Name
- Donna Carrier
Association Phone
- 727-940-2927
Carport Spaces
- 2.00
Close Date
- 0000-00-00
Cooling
- Central Air
Country
- US
Covered Spaces
- 0.00
Exterior Features
- Irrigation System
- Lighting
- Outdoor Grill
- Private Mailbox
- Rain Gutters
- Sidewalk
- Sliding Doors
Flooring
- Laminate
Garage Spaces
- 0.00
Heating
- Central
Insurance Expense
- 0.00
Interior Features
- Accessibility Features
- Built-in Features
- Ceiling Fans(s)
- Eat-in Kitchen
- Thermostat
- Walk-In Closet(s)
Legal Description
- PART OF W 1/2 OF SEC 1-27-15 DESC FROM NW SEC COR TH S00D26'08"E 115FT FOR POB TH N89D54'32"E 1331.77FT TH S00D27'06"E 1268.68FT TH CUR RT RAD 162FT ARC 68.90FT CB S23D38'56"W 68.39FT TH S54D09'58"E 22.29FT TH N89D30'54"E 10FT TH S00D27'06"E 118.35FT TH S89D40'02"E 1333.13FT TH S00D32'02"E 529.14FT TH N89D31'34"W 1083.63FT TH N45D00'20"W 356.50FT TH S00D29'06"E 188.95FT TH N45D14'25"W 1892.18FT TH N00D26'08"W 592.83FT TO POB CONT 54.1 AC(C) Lot #11
Levels
- One
Living Area
- 1152.00
Area Major
- 34689 - Tarpon Springs
Net Operating Income
- 0.00
Occupant Type
- Owner
Open Parking Spaces
- 0.00
Other Expense
- 0.00
Parcel Number
- 01-27-15-00000-220-0100
Parking Features
- Driveway
- Golf Cart Parking
- Off Street
Pets Allowed
- Cats OK
- Dogs OK
- Number Limit
- Yes
Possession
- Close of Escrow
Property Type
- Residential
Roof
- Shingle
Sewer
- Public Sewer
Tax Year
- 2024
Township
- 27
Utilities
- BB/HS Internet Available
- Cable Available
- Cable Connected
- Electricity Available
- Electricity Connected
- Natural Gas Available
- Natural Gas Connected
- Public
- Sewer Available
- Sewer Connected
- Water Available
- Water Connected
Views
- 12
Virtual Tour Url
- https://www.propertypanorama.com/instaview/stellar/TB8336244
Water Source
- Public
Year Built
- 1994
Zoning Code
- RPD-7.5
Listing Data ©2025 Greater Fort Lauderdale REALTORS®
Listings provided courtesy of The Hernando County Association of Realtors MLS.
Listing Data ©2025 REALTOR® Association of Citrus County
Listing Data ©2025 Royal Palm Coast Realtor® Association
The information provided by this website is for the personal, non-commercial use of consumers and may not be used for any purpose other than to identify prospective properties consumers may be interested in purchasing.Display of MLS data is usually deemed reliable but is NOT guaranteed accurate.
Datafeed Last updated on April 3, 2025 @ 12:00 am
©2006-2025 brokerIDXsites.com - https://brokerIDXsites.com
Sign Up Now for Free!X
Call Direct: Brokerage Office: Mobile: 352.442.9386
Registration Benefits:
- New Listings & Price Reduction Updates sent directly to your email
- Create Your Own Property Search saved for your return visit.
- "Like" Listings and Create a Favorites List
* NOTICE: By creating your free profile, you authorize us to send you periodic emails about new listings that match your saved searches and related real estate information.If you provide your telephone number, you are giving us permission to call you in response to this request, even if this phone number is in the State and/or National Do Not Call Registry.
Already have an account? Login to your account.
