Share this property:
Contact Julie Ann Ludovico
Schedule A Showing
Request more information
- Home
- Property Search
- Search results
- 5815 Sierra Crest Lane, LITHIA, FL 33547
Property Photos
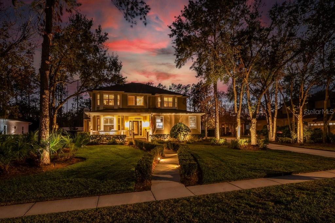

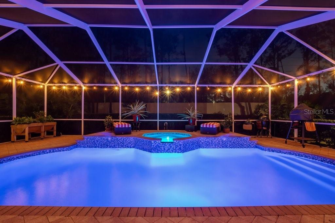
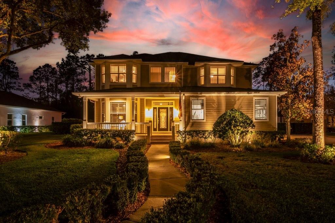
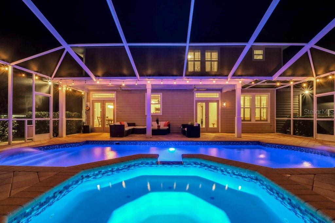
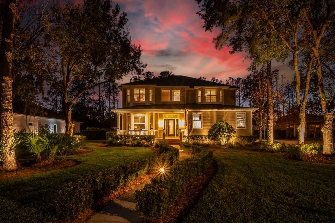
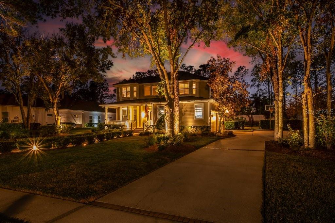
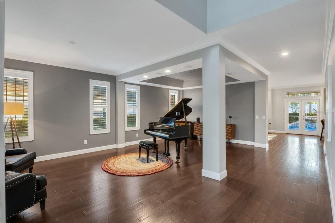
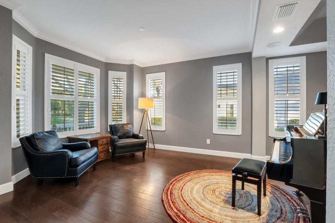

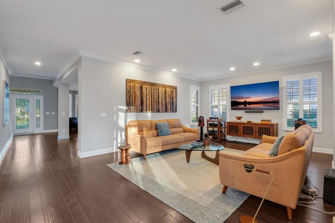
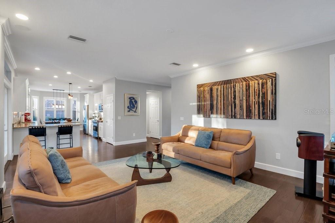
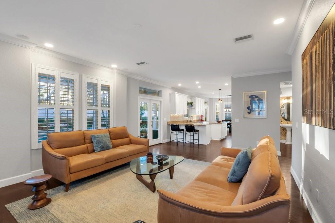
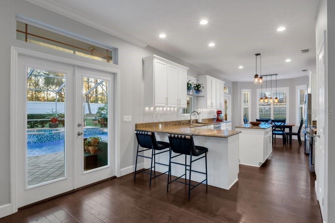
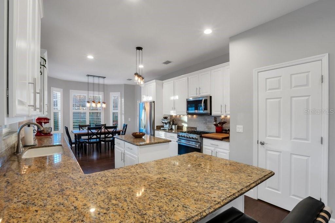
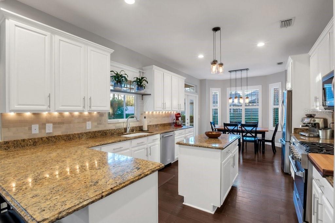
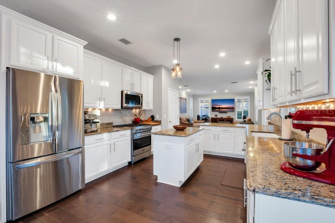
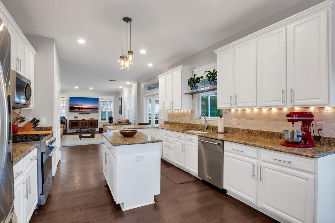

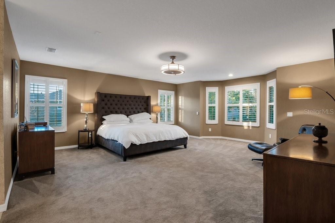
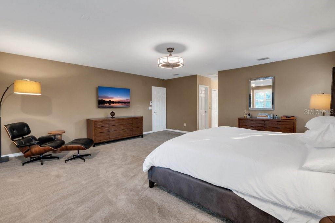
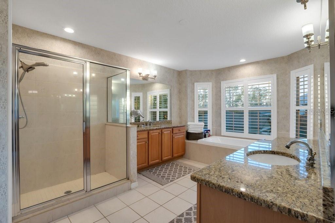
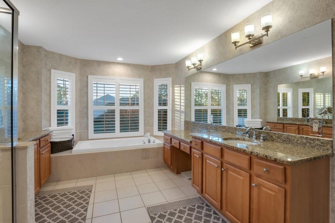
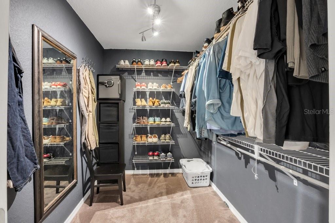
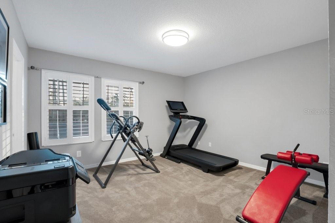
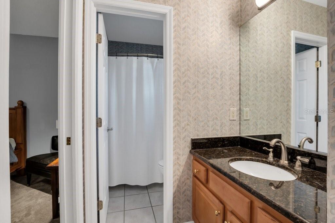
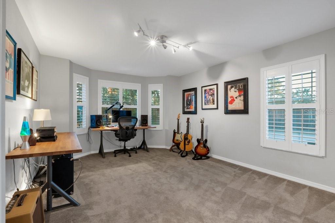
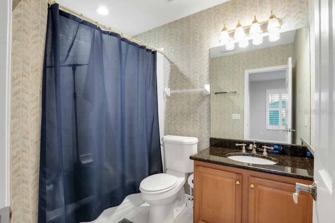
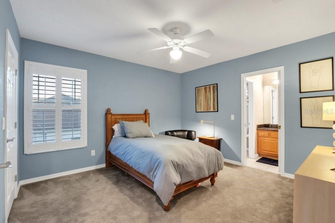
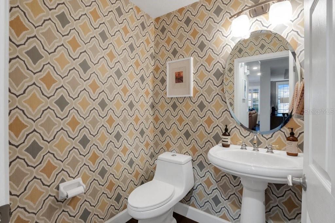
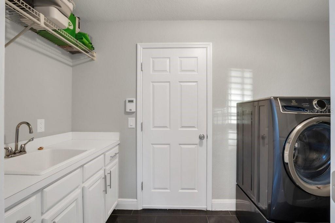
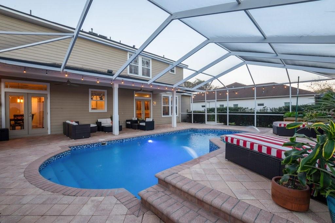
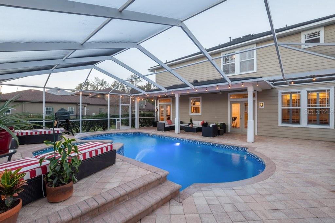
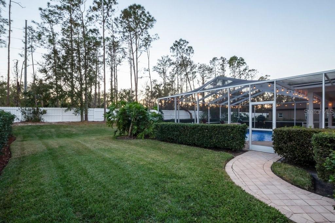
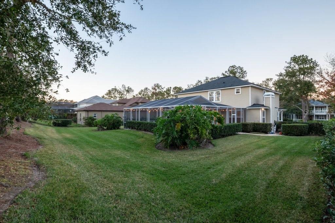
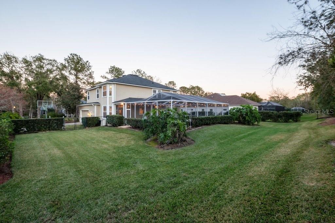
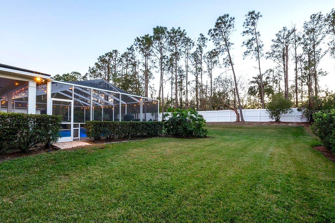
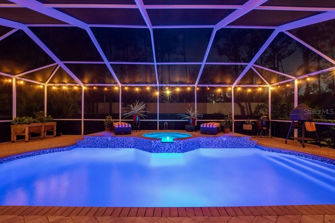
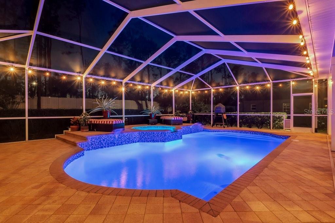
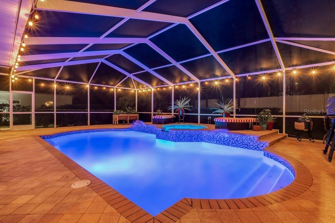
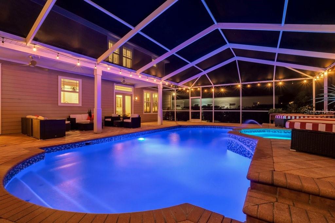
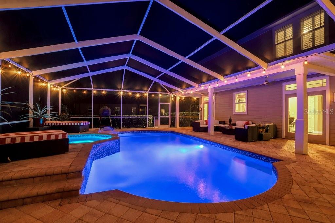
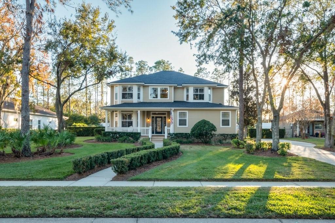
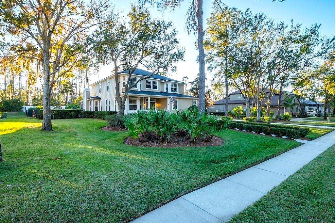
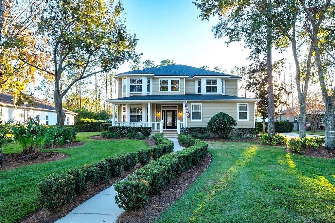
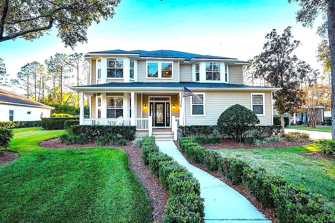
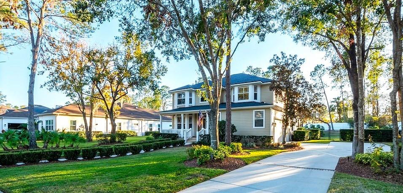
Reduced
- MLS#: TB8336647 ( Residential )
- Street Address: 5815 Sierra Crest Lane
- Viewed: 53
- Price: $775,000
- Price sqft: $186
- Waterfront: No
- Year Built: 2000
- Bldg sqft: 4176
- Bedrooms: 4
- Total Baths: 4
- Full Baths: 3
- 1/2 Baths: 1
- Garage / Parking Spaces: 2
- Days On Market: 24
- Additional Information
- Geolocation: 27.8595 / -82.1951
- County: HILLSBOROUGH
- City: LITHIA
- Zipcode: 33547
- Subdivision: Fish Hawk Trails
- Elementary School: Lithia Springs HB
- Middle School: Randall HB
- High School: Newsome HB
- Provided by: SIGNATURE REALTY ASSOCIATES
- Contact: George Shea
- 813-689-3115

- DMCA Notice
-
DescriptionSOUTH TAMPA FLAIR in GATED FISH HAWK TRAILS! A Real Southern Charmer dressed to impress with plantation shutters and handsome hardy board siding! Located in the prestigious, guard gated Fish Hawk Trails Community. Welcome Home to this exquisite 4 bedroom, 3.5 bathroom residence is perfectly situated on a peaceful cul de sac, boasting a .51 acre lot with a heated pool and spa, a charming full front porch, and spacious screened lanai. An impressive entrance including lush landscape greets your arrival. Explore inside to discover formal living and dining rooms featuring tray ceilings, hardwood floors, and a bay window, while the chefs kitchen dazzles with 42 white cabinets, granite countertops, a 5 burner Viking stove, stainless steel appliances, and a walk in pantry. The upstairs primary suite is a luxurious retreat with bay windows, dual walk in closets, and a spa like en suite bath. Two generously sized bedrooms share a Jack and Jill bath, and a fourth Bedroom has a private en suite, perfect for guests or the in laws. Meticulously maintained, Recent updates include a roof, pool heater, and water heater. Enjoy privacy of a fully fenced backyard and access to incredible community amenities like tennis courts, playgrounds, and trails. Zoned for TOP RATED schools, this home truly has it all! Call Today and schedule a Private Tour!
All
Similar
Features
Appliances
- Dishwasher
- Disposal
- Gas Water Heater
- Microwave
- Range
- Range Hood
Association Amenities
- Gated
- Park
- Playground
- Tennis Court(s)
- Trail(s)
Home Owners Association Fee
- 615.00
Home Owners Association Fee Includes
- Guard - 24 Hour
Association Name
- Leland Management / Sheri Brogan
Association Phone
- 813-278-1932
Carport Spaces
- 0.00
Close Date
- 0000-00-00
Cooling
- Central Air
Country
- US
Covered Spaces
- 0.00
Exterior Features
- French Doors
- Irrigation System
- Lighting
- Private Mailbox
- Sidewalk
Fencing
- Chain Link
- Fenced
Flooring
- Carpet
- Hardwood
- Tile
Garage Spaces
- 2.00
Heating
- Central
- Electric
- Gas
High School
- Newsome-HB
Interior Features
- Ceiling Fans(s)
- Crown Molding
- Eat-in Kitchen
- High Ceilings
- Kitchen/Family Room Combo
- Living Room/Dining Room Combo
- PrimaryBedroom Upstairs
- Solid Wood Cabinets
- Split Bedroom
- Stone Counters
- Thermostat
- Tray Ceiling(s)
- Walk-In Closet(s)
- Window Treatments
Legal Description
- FISH HAWK TRAILS UNITS 1 AND 2 LOT 10 BLOCK 1
Levels
- Two
Living Area
- 3100.00
Lot Features
- Cul-De-Sac
- In County
- Landscaped
- Level
- Oversized Lot
- Sidewalk
- Paved
Middle School
- Randall-HB
Area Major
- 33547 - Lithia
Net Operating Income
- 0.00
Occupant Type
- Owner
Parcel Number
- U-22-30-21-37H-000001-00010.0
Parking Features
- Driveway
- Garage Door Opener
- Garage Faces Side
- Ground Level
Pets Allowed
- Cats OK
- Dogs OK
- Yes
Pool Features
- Child Safety Fence
- Gunite
- Heated
- In Ground
- Lighting
- Screen Enclosure
- Tile
Possession
- Close of Escrow
Property Type
- Residential
Roof
- Shingle
School Elementary
- Lithia Springs-HB
Sewer
- Public Sewer
Style
- Craftsman
- Traditional
Tax Year
- 2024
Township
- 30
Utilities
- BB/HS Internet Available
- Cable Available
- Electricity Connected
- Fire Hydrant
- Public
- Sewer Connected
- Street Lights
- Underground Utilities
- Water Connected
View
- Trees/Woods
Views
- 53
Water Source
- Public
Year Built
- 2000
Zoning Code
- PD-MU
Listing Data ©2025 Greater Fort Lauderdale REALTORS®
Listings provided courtesy of The Hernando County Association of Realtors MLS.
Listing Data ©2025 REALTOR® Association of Citrus County
Listing Data ©2025 Royal Palm Coast Realtor® Association
The information provided by this website is for the personal, non-commercial use of consumers and may not be used for any purpose other than to identify prospective properties consumers may be interested in purchasing.Display of MLS data is usually deemed reliable but is NOT guaranteed accurate.
Datafeed Last updated on February 5, 2025 @ 12:00 am
©2006-2025 brokerIDXsites.com - https://brokerIDXsites.com
Sign Up Now for Free!X
Call Direct: Brokerage Office: Mobile: 352.442.9386
Registration Benefits:
- New Listings & Price Reduction Updates sent directly to your email
- Create Your Own Property Search saved for your return visit.
- "Like" Listings and Create a Favorites List
* NOTICE: By creating your free profile, you authorize us to send you periodic emails about new listings that match your saved searches and related real estate information.If you provide your telephone number, you are giving us permission to call you in response to this request, even if this phone number is in the State and/or National Do Not Call Registry.
Already have an account? Login to your account.
