Share this property:
Contact Julie Ann Ludovico
Schedule A Showing
Request more information
- Home
- Property Search
- Search results
- 33764 Ocean Spray Lane, WESLEY CHAPEL, FL 33543
Property Photos
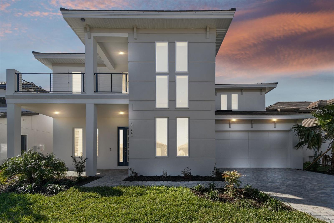

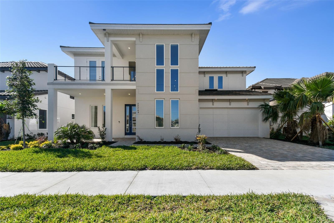
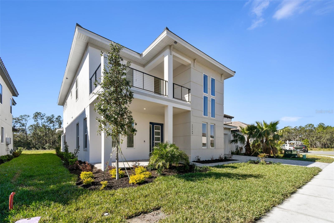
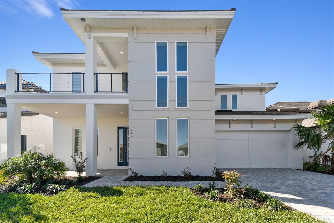
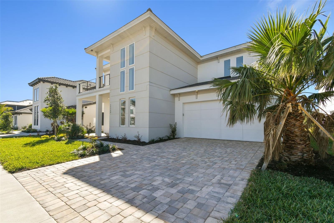
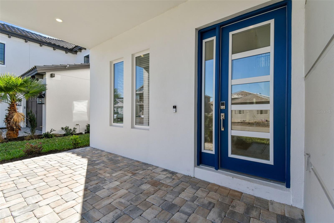
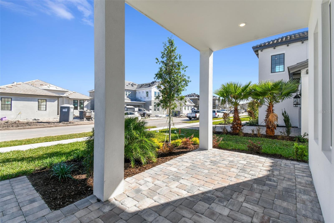
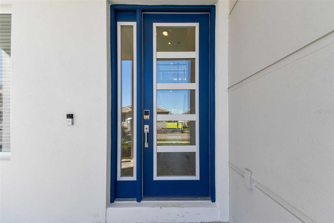
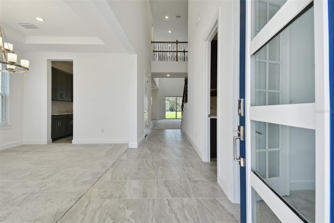
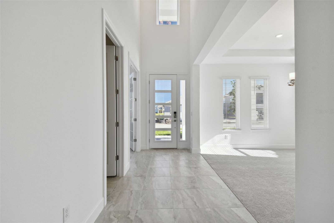
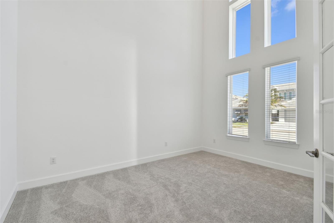
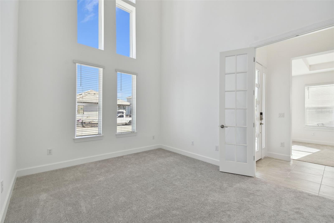
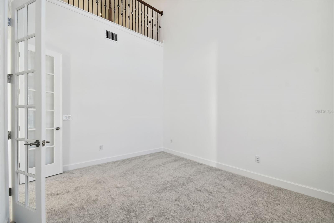
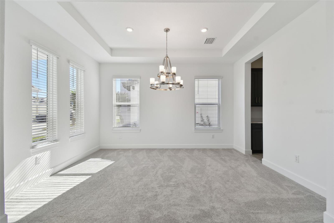
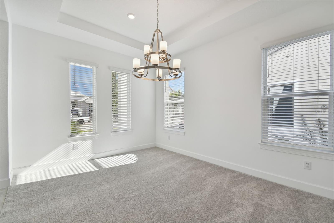
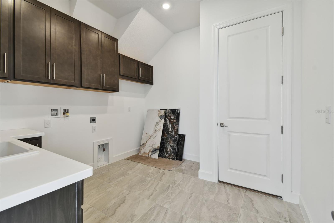
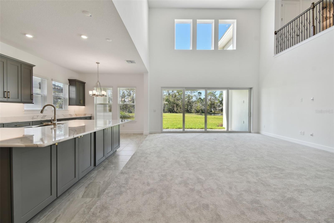
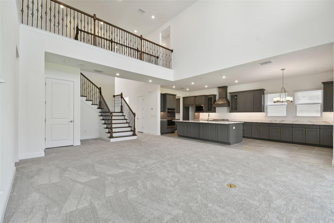
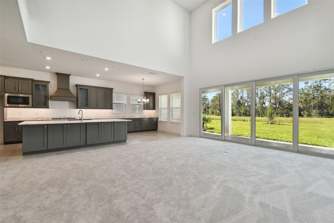
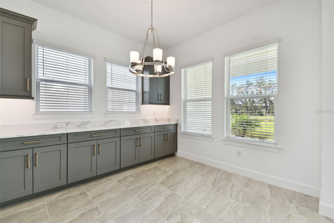
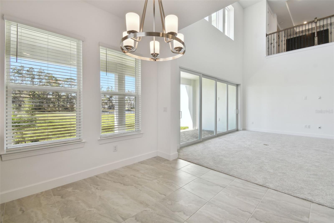
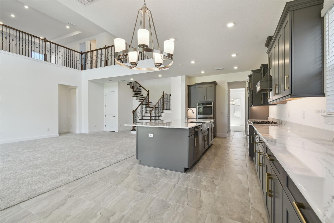
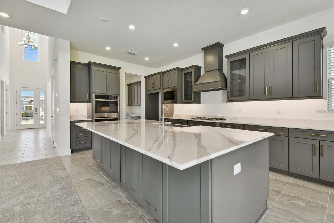
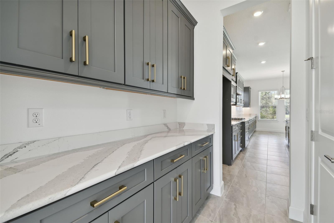
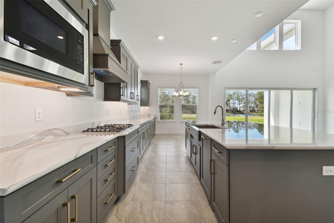
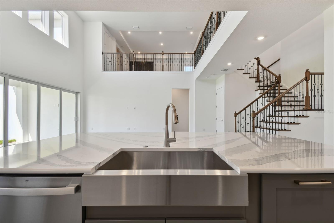
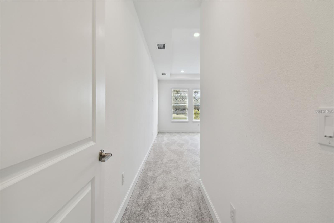
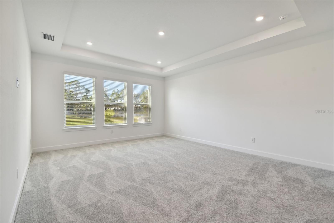
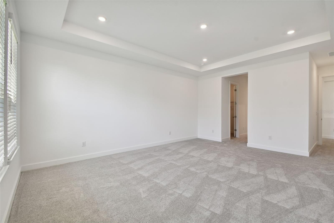
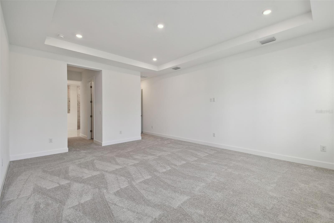
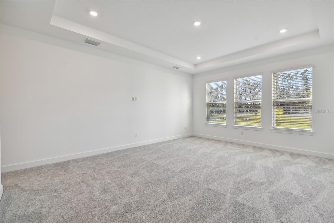
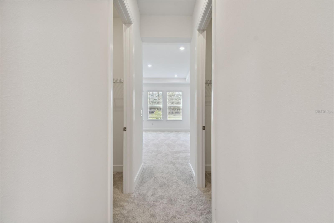
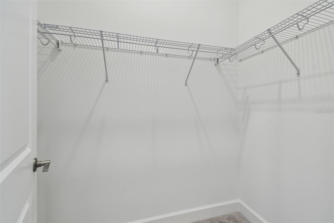
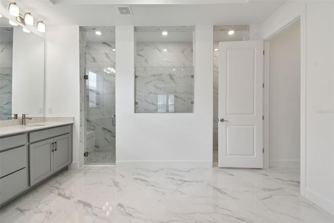
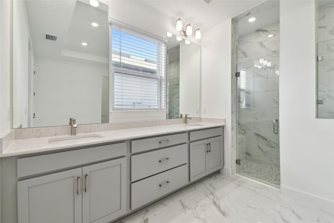
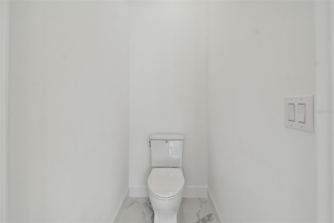
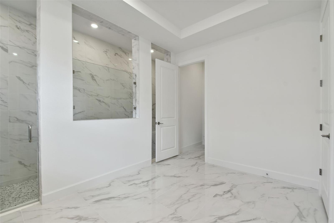
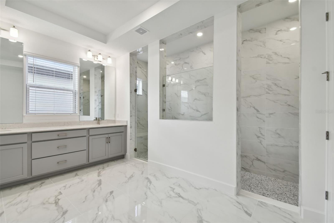
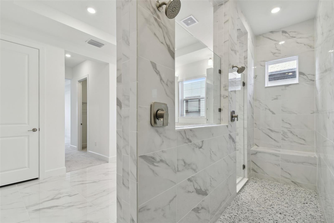
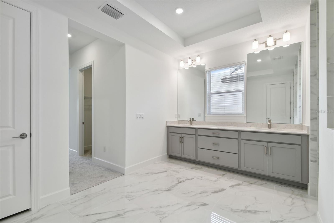
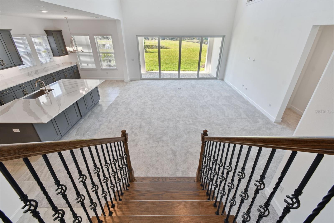
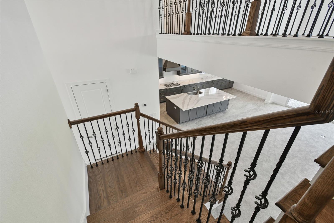
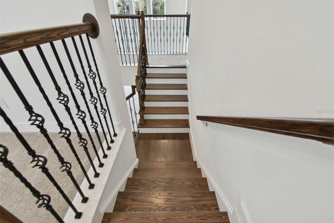
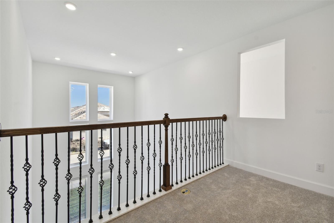
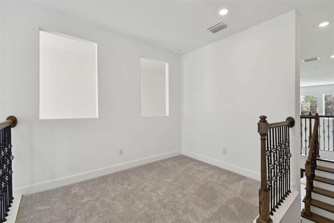
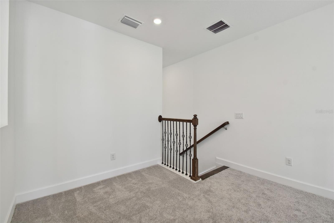
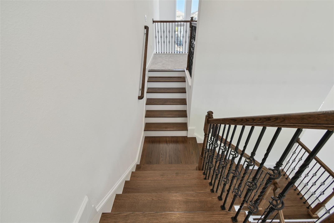
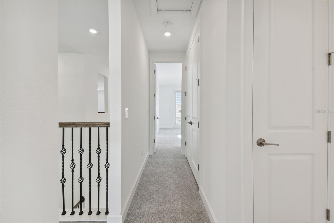
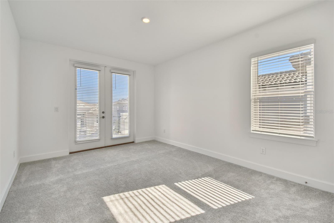
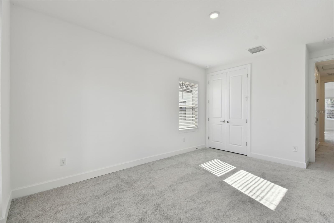
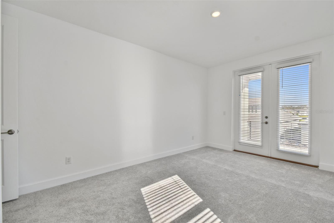
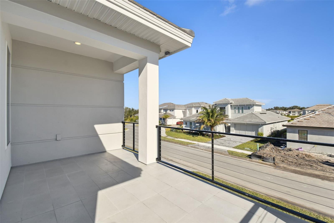
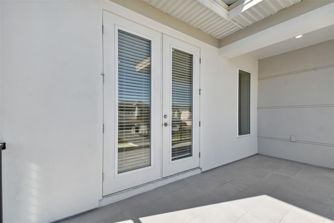
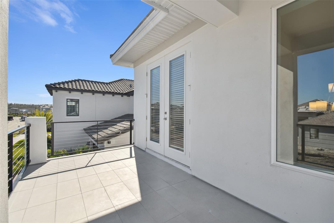
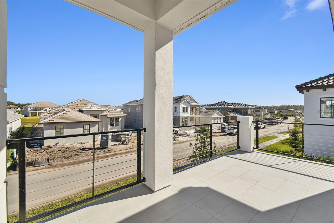
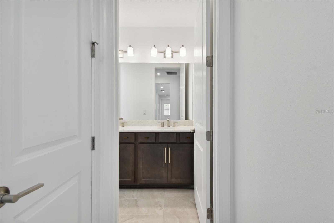
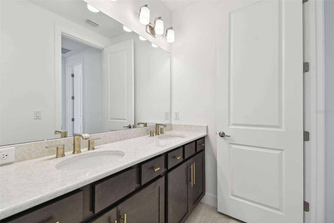
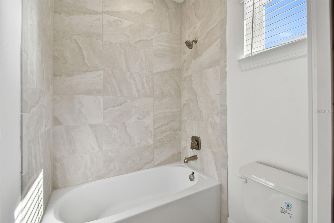
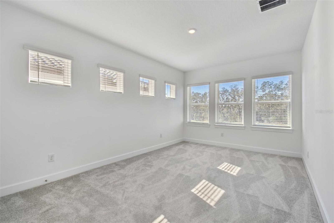
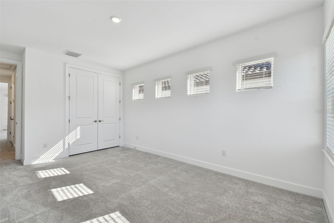
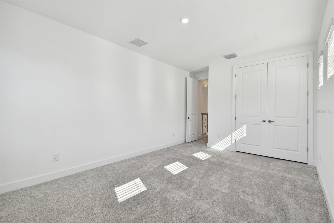
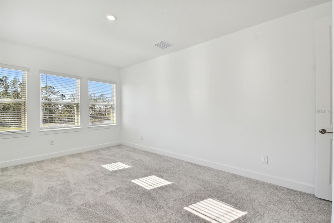
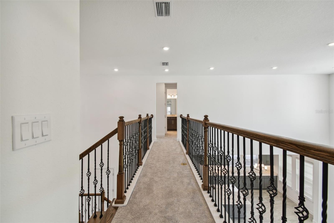
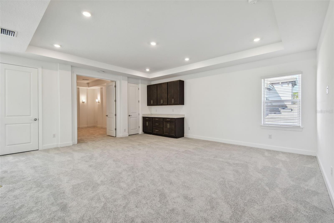
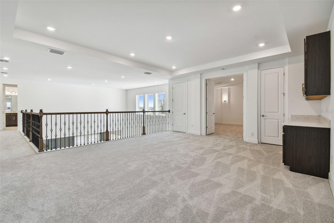
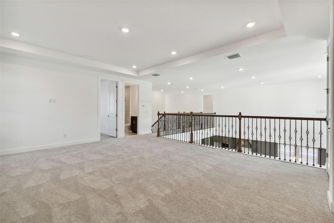
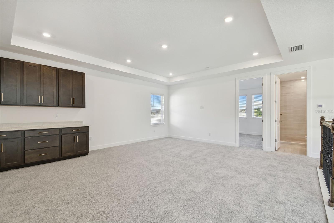
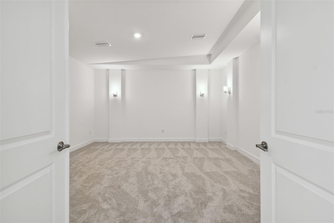
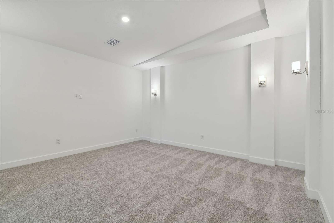
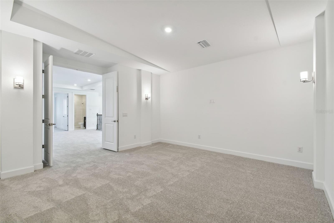
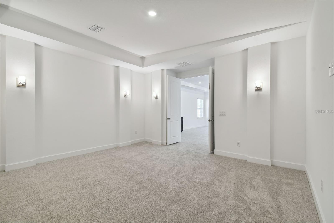
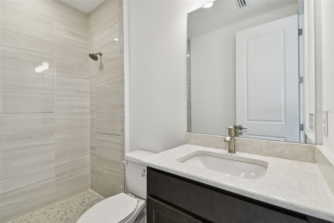
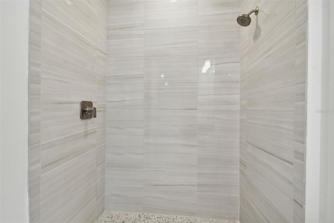
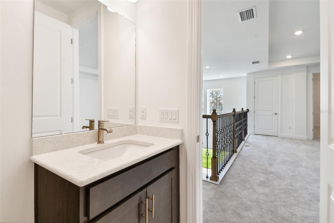
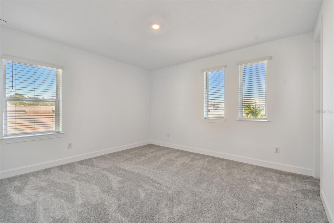
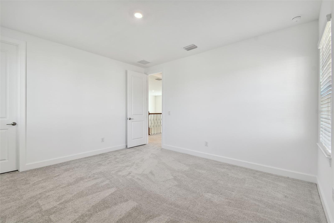
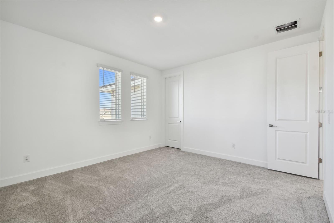
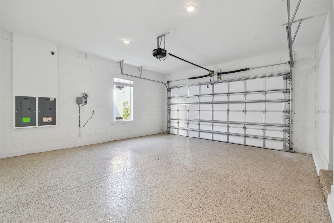
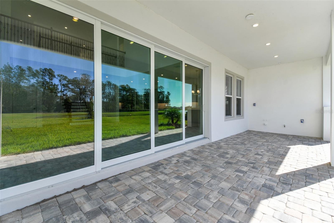
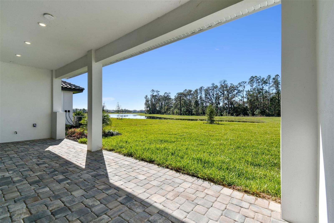
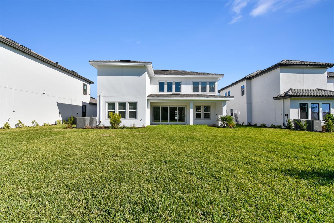
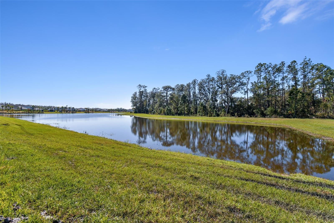
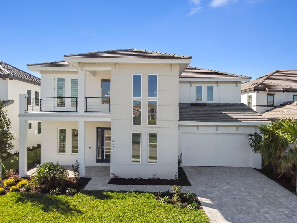
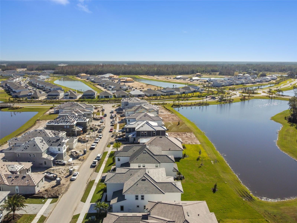
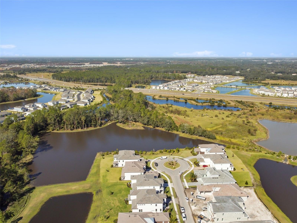
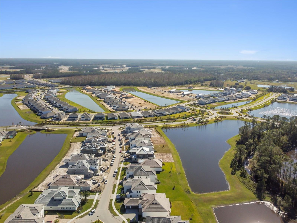
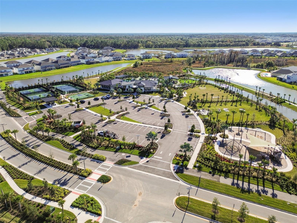
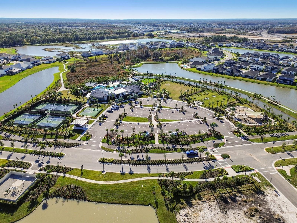
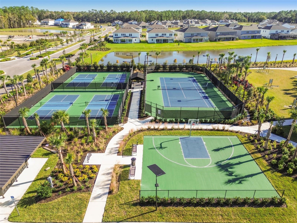
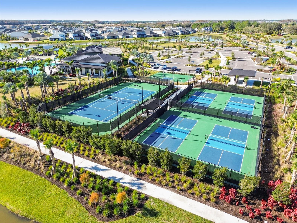
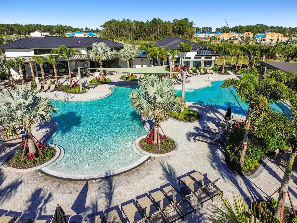
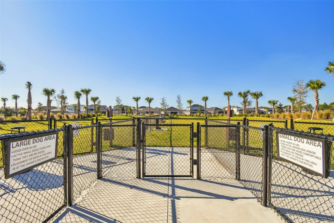
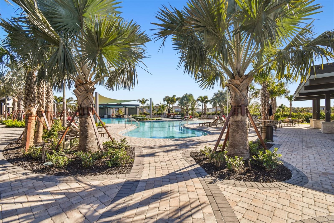
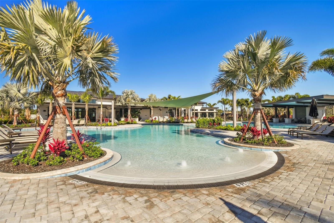
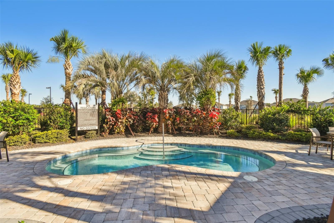
- MLS#: TB8337261 ( Residential )
- Street Address: 33764 Ocean Spray Lane
- Viewed: 382
- Price: $1,135,000
- Price sqft: $222
- Waterfront: No
- Year Built: 2024
- Bldg sqft: 5102
- Bedrooms: 4
- Total Baths: 4
- Full Baths: 3
- 1/2 Baths: 1
- Garage / Parking Spaces: 2
- Days On Market: 98
- Additional Information
- Geolocation: 28.192 / -82.2583
- County: PASCO
- City: WESLEY CHAPEL
- Zipcode: 33543
- Subdivision: Rivers Edge
- Elementary School: Watergrass Elementary PO
- Middle School: Thomas E Weightman Middle PO
- High School: Wesley Chapel High PO
- Provided by: STAR BAY REALTY CORP.
- Contact: veera Mettu
- 813-533-6467

- DMCA Notice
-
DescriptionThe Acadia offers a perfect mix of style and practicality to suit every household. Step into the grand foyer, with a formal dining room on one side and a private study on the other. A spacious laundry room is tucked conveniently behind the main staircase. The open concept design shines in the gathering room, casual dining area, and gourmet kitchen, all overlooking a roomy lanai ideal for entertaining. The first floor primary suite is your private retreat, complete with dual walk in closets and an attached bathroom featuring a dual sink vanity, oversized shower, and sleek finishes. Upstairs, you'll find three secondary bedrooms, a spacious game room, and a cozy media room perfect for relaxing evenings or lively gatherings. Structural options added include: media room added upstairs, and shower added to bathroom 2 in place of a bathtub. MLS#TB8337261. The resort style community of Rivers Edge is conveniently located near I75 and The Shoppes at Wiregrass. Enjoy the amenities at the Clubhouse, playground, tennis courts, soccer field, dog park, walking trails, and resort style pool.
All
Similar
Features
Appliances
- Built-In Oven
- Convection Oven
- Cooktop
- Dishwasher
- Disposal
- Exhaust Fan
- Microwave
- Tankless Water Heater
- Water Softener
Association Amenities
- Gated
- Playground
- Pool
Home Owners Association Fee
- 300.00
Association Name
- Castle Group // Daphne Labrado
Association Phone
- 754-300-1340
Builder Model
- Acadia
Builder Name
- Taylor Morrison
Carport Spaces
- 0.00
Close Date
- 0000-00-00
Cooling
- Central Air
Country
- US
Covered Spaces
- 0.00
Exterior Features
- Irrigation System
- Sliding Doors
Flooring
- Carpet
- Tile
Garage Spaces
- 2.00
Heating
- Central
High School
- Wesley Chapel High-PO
Insurance Expense
- 0.00
Interior Features
- High Ceilings
- Open Floorplan
- Primary Bedroom Main Floor
- Tray Ceiling(s)
- Walk-In Closet(s)
Legal Description
- RIVER LANDING PHASES 2A-2B-2C-2D-3A-3B-3C-3D PB 89 PG 67
Levels
- Two
Living Area
- 4283.00
Lot Features
- Oversized Lot
Middle School
- Thomas E Weightman Middle-PO
Area Major
- 33543 - Zephyrhills/Wesley Chapel
Net Operating Income
- 0.00
Occupant Type
- Vacant
Open Parking Spaces
- 0.00
Other Expense
- 0.00
Parcel Number
- 25-26-20-0060-00000-5030
Parking Features
- Driveway
- Garage Door Opener
- Ground Level
Pets Allowed
- Breed Restrictions
- Yes
Possession
- Close Of Escrow
- Negotiable
Property Condition
- Completed
Property Type
- Residential
Roof
- Tile
School Elementary
- Watergrass Elementary-PO
Sewer
- Public Sewer
Style
- Mediterranean
Tax Year
- 2024
Township
- 26
Utilities
- BB/HS Internet Available
- Cable Available
- Electricity Available
- Electricity Connected
- Fiber Optics
- Fire Hydrant
- Natural Gas Available
- Natural Gas Connected
- Phone Available
- Sewer Available
- Sewer Connected
- Sprinkler Meter
- Sprinkler Recycled
- Street Lights
- Underground Utilities
- Water Available
- Water Connected
Views
- 382
Virtual Tour Url
- https://www.propertypanorama.com/instaview/stellar/TB8337261
Water Source
- Public
Year Built
- 2024
Zoning Code
- RES
Listing Data ©2025 Greater Fort Lauderdale REALTORS®
Listings provided courtesy of The Hernando County Association of Realtors MLS.
Listing Data ©2025 REALTOR® Association of Citrus County
Listing Data ©2025 Royal Palm Coast Realtor® Association
The information provided by this website is for the personal, non-commercial use of consumers and may not be used for any purpose other than to identify prospective properties consumers may be interested in purchasing.Display of MLS data is usually deemed reliable but is NOT guaranteed accurate.
Datafeed Last updated on April 19, 2025 @ 12:00 am
©2006-2025 brokerIDXsites.com - https://brokerIDXsites.com
Sign Up Now for Free!X
Call Direct: Brokerage Office: Mobile: 352.442.9386
Registration Benefits:
- New Listings & Price Reduction Updates sent directly to your email
- Create Your Own Property Search saved for your return visit.
- "Like" Listings and Create a Favorites List
* NOTICE: By creating your free profile, you authorize us to send you periodic emails about new listings that match your saved searches and related real estate information.If you provide your telephone number, you are giving us permission to call you in response to this request, even if this phone number is in the State and/or National Do Not Call Registry.
Already have an account? Login to your account.
