Share this property:
Contact Julie Ann Ludovico
Schedule A Showing
Request more information
- Home
- Property Search
- Search results
- 3174 Brown Brocket Lane, LUTZ, FL 33559
Property Photos




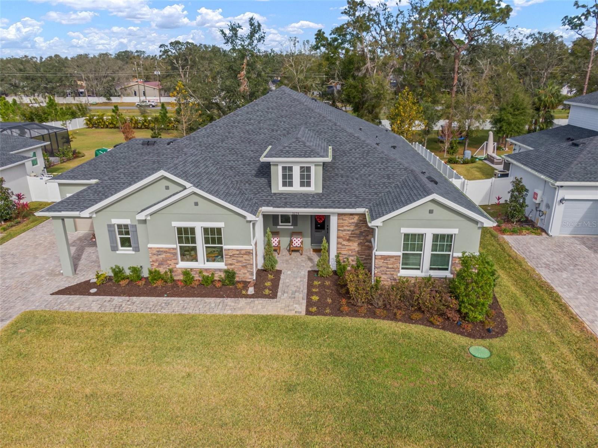








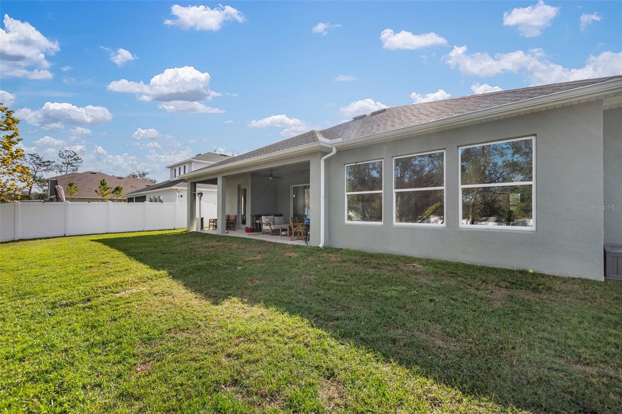








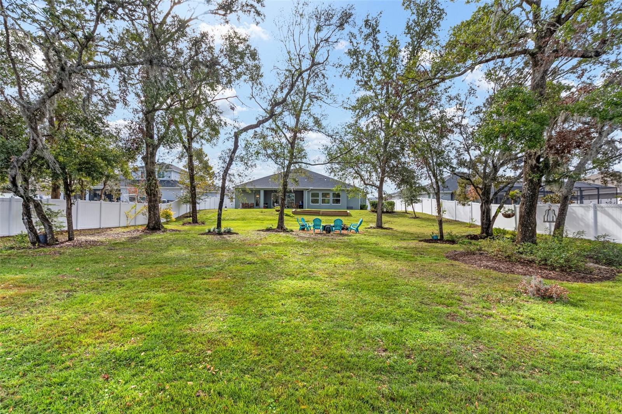



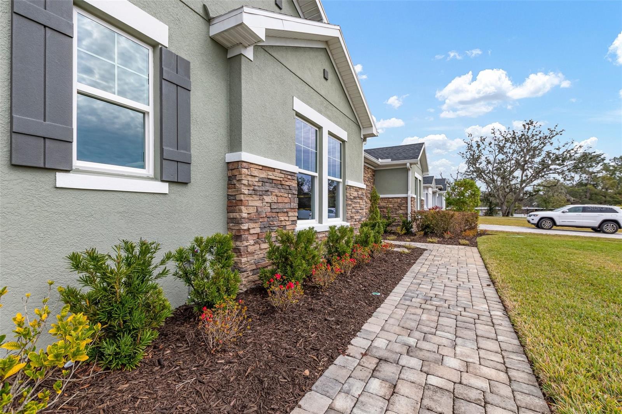










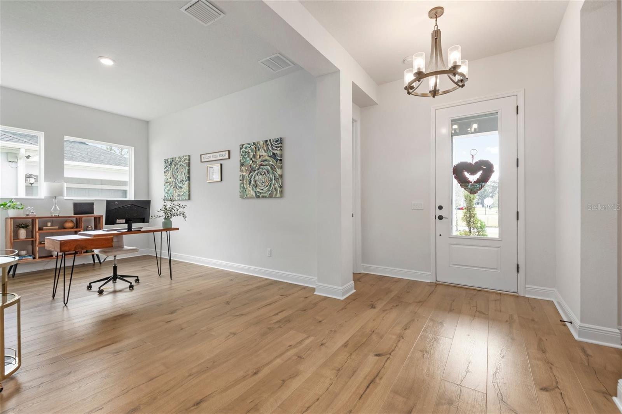
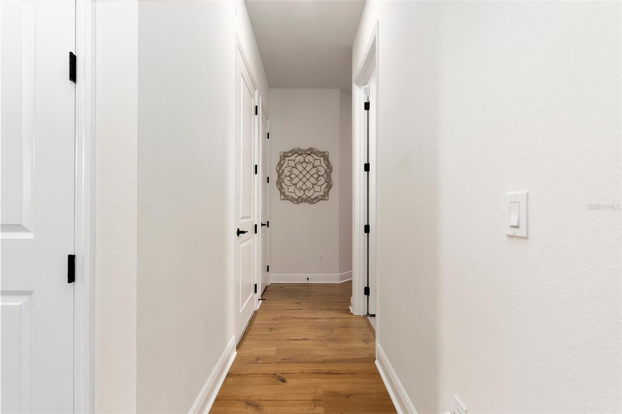







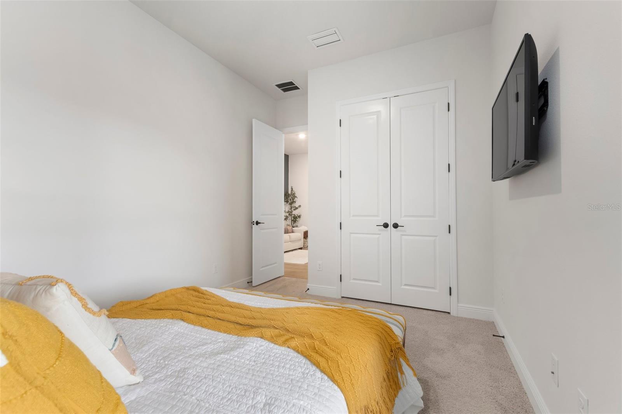

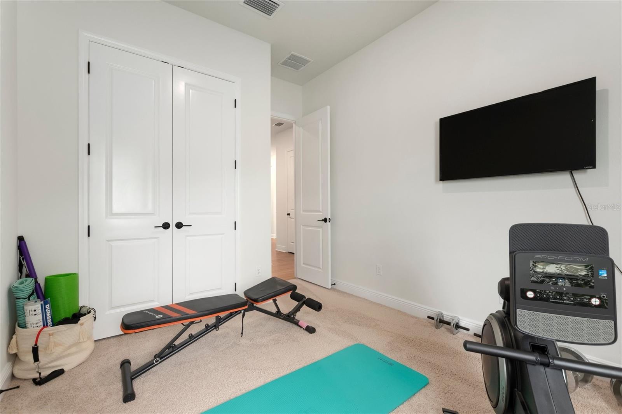





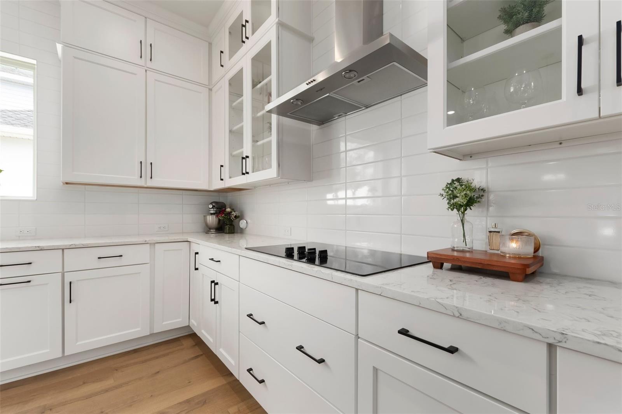





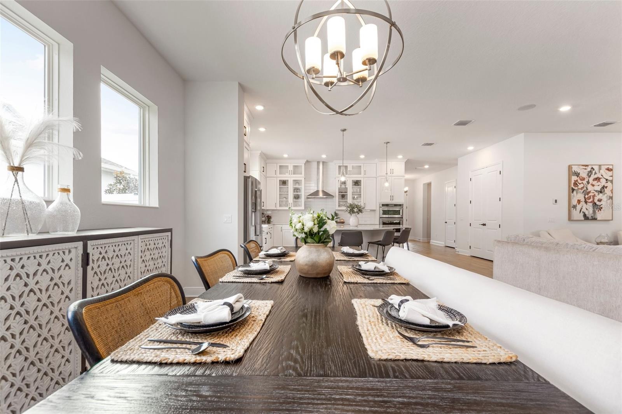


















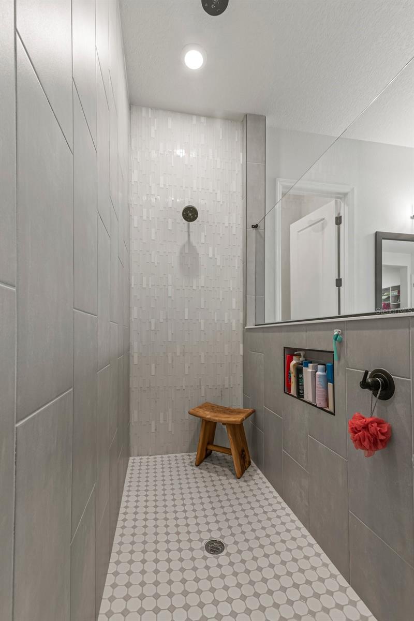


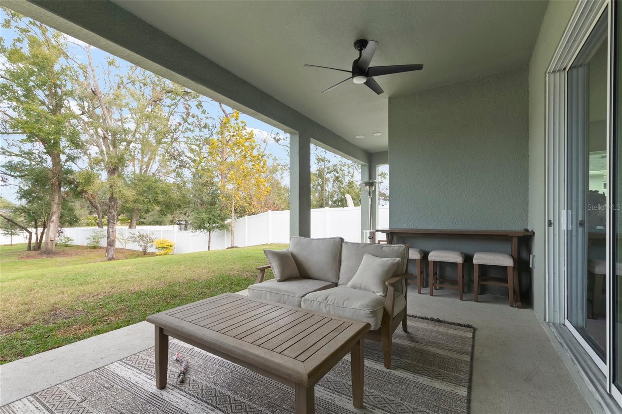




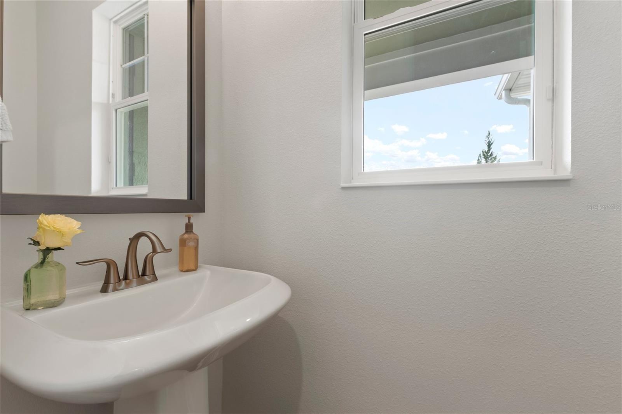








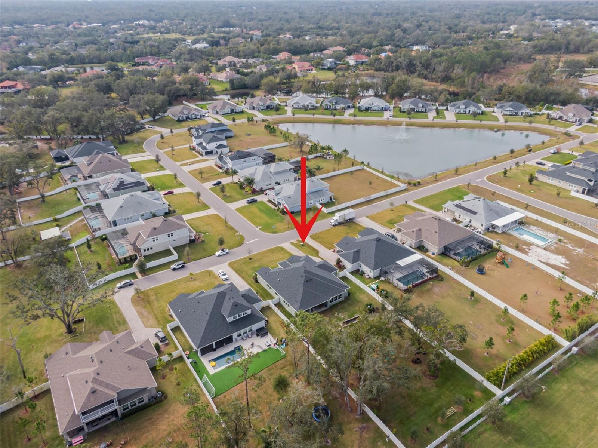




- MLS#: TB8337864 ( Residential )
- Street Address: 3174 Brown Brocket Lane
- Viewed: 170
- Price: $989,900
- Price sqft: $224
- Waterfront: No
- Year Built: 2022
- Bldg sqft: 4421
- Bedrooms: 4
- Total Baths: 5
- Full Baths: 3
- 1/2 Baths: 2
- Garage / Parking Spaces: 3
- Days On Market: 57
- Additional Information
- Geolocation: 28.1706 / -82.421
- County: HILLSBOROUGH
- City: LUTZ
- Zipcode: 33559
- Subdivision: Deer Run Preserve
- Elementary School: Lutz HB
- Middle School: Liberty HB
- High School: Freedom HB
- Provided by: EXP REALTY LLC
- Contact: Stacey Vyas
- 888-883-8509

- DMCA Notice
-
DescriptionWelcome to your new home at 3174 Brown Brocket Lane at Deer Run Preserve! This meticulously maintained home offers a perfect blend of modern elegance and comfortable living. Upon arrival, you'll be captivated by the charming curb appeal and lush landscaping, creating a warm and inviting atmosphere. Step inside and be greeted by an open and airy floor plan with abundant natural light. The spacious living area provides a seamless flow between the living room, dining area, and kitchen, making it ideal for entertaining guests or relaxing with family. The well appointed kitchen boasts stylish cabinetry, quartz countertops, a large pantry and a suite of high end stainless steel appliances. Whether you're a culinary enthusiast or a casual cook, this kitchen will inspire your culinary creations. Adjacent to the kitchen a large dining space, perfect for enjoying family meals. The home features four bedrooms and five (3 full and 2 half) bathrooms, including a luxurious primary suite. The primary retreat offers a serene sanctuary, complete with a spa like ensuite bathroom featuring dual sinks, a soaking tub, two separate custom built in closets, and a massive walk in shower. The guest bedroom includes an ensuite bathroom that is perfect for an in law suite, or overnight guests. Two additional bedrooms tucked away with a private full bath and bonus retreat area. Step outside to the backyard oasis, where you'll find a private retreat that truly embraces Florida living. The 1/2 acre expansive lot provides plenty of space for outdoor activities and gardening. Located in Lutz, Florida, this home benefits from a highly desirable location. Enjoy the tranquility of suburban living while being just a short drive away from a variety of amenities, including Tampa Premium Outlets, lots of restaurants, parks, and entertainment options. The nearby schools are highly rated, making it an ideal location for families. Don't miss the opportunity to make this your dream home. Schedule a showing today and experience the beauty and charm of this remarkable property firsthand.
All
Similar
Features
Appliances
- Built-In Oven
- Convection Oven
- Cooktop
- Dishwasher
- Disposal
- Range Hood
- Refrigerator
- Water Softener
Home Owners Association Fee
- 154.00
Association Name
- Elite Managemnt
Carport Spaces
- 0.00
Close Date
- 0000-00-00
Cooling
- Central Air
Country
- US
Covered Spaces
- 0.00
Exterior Features
- Sliding Doors
Fencing
- Vinyl
Flooring
- Carpet
- Laminate
- Tile
Garage Spaces
- 3.00
Heating
- Central
- Electric
High School
- Freedom-HB
Interior Features
- Kitchen/Family Room Combo
- Open Floorplan
- Primary Bedroom Main Floor
- Stone Counters
- Thermostat
- Walk-In Closet(s)
Legal Description
- COUNTY LINE ROAD LOT 10
Levels
- One
Living Area
- 3196.00
Lot Features
- Landscaped
- Paved
Middle School
- Liberty-HB
Area Major
- 33559 - Lutz
Net Operating Income
- 0.00
Occupant Type
- Owner
Parcel Number
- U-05-27-19-C0F-000000-00010.0
Parking Features
- Driveway
- Garage Door Opener
- Golf Cart Garage
- Split Garage
Pets Allowed
- Cats OK
- Dogs OK
Property Type
- Residential
Roof
- Shingle
School Elementary
- Lutz-HB
Sewer
- Septic Tank
Style
- Craftsman
Tax Year
- 2024
Township
- 27
Utilities
- Cable Connected
- Electricity Connected
- Water Connected
Views
- 170
Virtual Tour Url
- https://www.propertypanorama.com/instaview/stellar/TB8337864
Water Source
- None
Year Built
- 2022
Zoning Code
- PD
Listing Data ©2025 Greater Fort Lauderdale REALTORS®
Listings provided courtesy of The Hernando County Association of Realtors MLS.
Listing Data ©2025 REALTOR® Association of Citrus County
Listing Data ©2025 Royal Palm Coast Realtor® Association
The information provided by this website is for the personal, non-commercial use of consumers and may not be used for any purpose other than to identify prospective properties consumers may be interested in purchasing.Display of MLS data is usually deemed reliable but is NOT guaranteed accurate.
Datafeed Last updated on March 11, 2025 @ 12:00 am
©2006-2025 brokerIDXsites.com - https://brokerIDXsites.com
Sign Up Now for Free!X
Call Direct: Brokerage Office: Mobile: 352.442.9386
Registration Benefits:
- New Listings & Price Reduction Updates sent directly to your email
- Create Your Own Property Search saved for your return visit.
- "Like" Listings and Create a Favorites List
* NOTICE: By creating your free profile, you authorize us to send you periodic emails about new listings that match your saved searches and related real estate information.If you provide your telephone number, you are giving us permission to call you in response to this request, even if this phone number is in the State and/or National Do Not Call Registry.
Already have an account? Login to your account.
