Share this property:
Contact Julie Ann Ludovico
Schedule A Showing
Request more information
- Home
- Property Search
- Search results
- 6073 Sandhill Ridge Drive, LITHIA, FL 33547
Property Photos
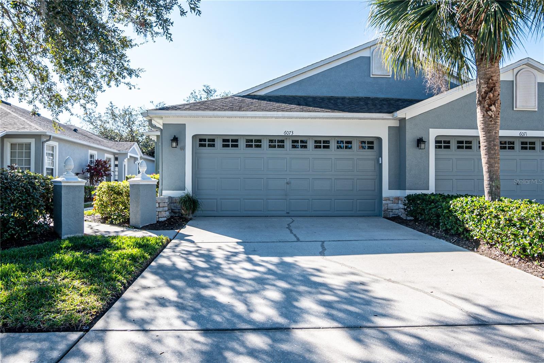

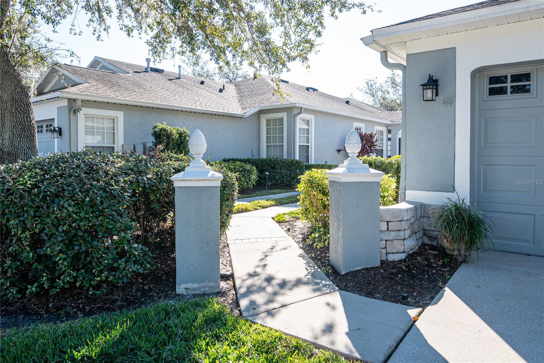
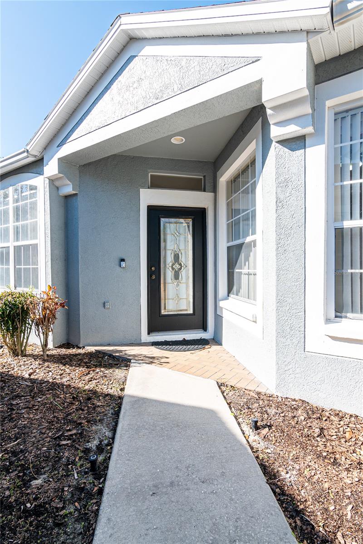
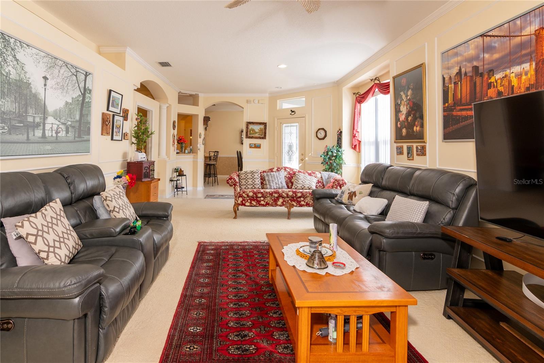
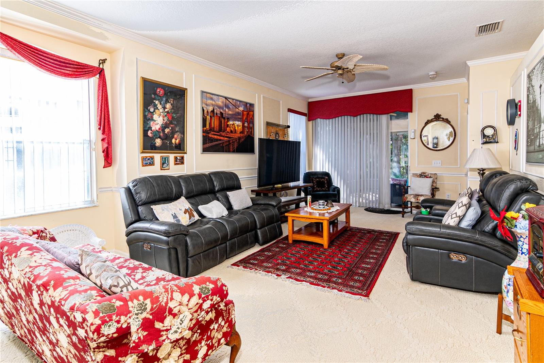
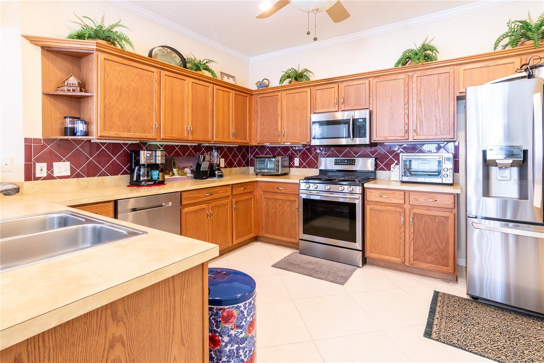
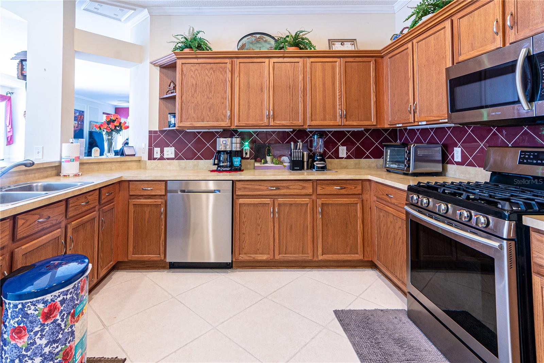
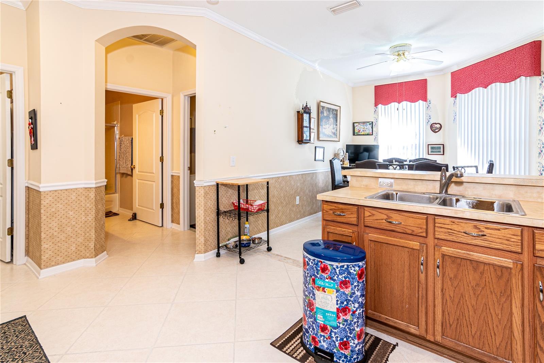
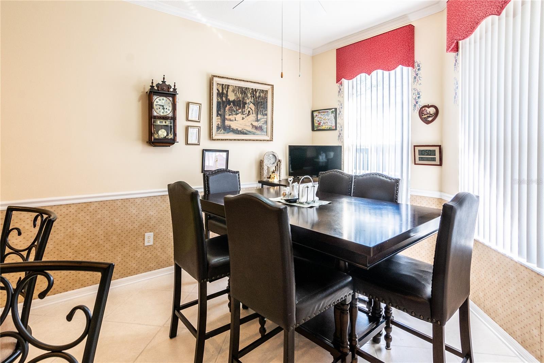
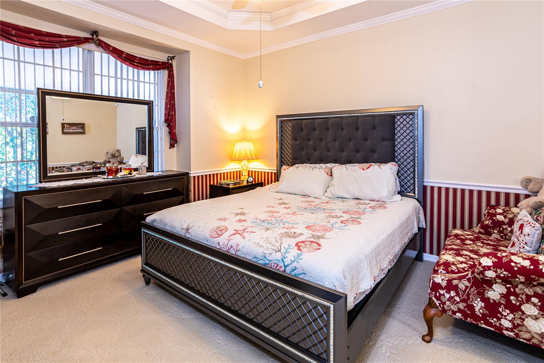
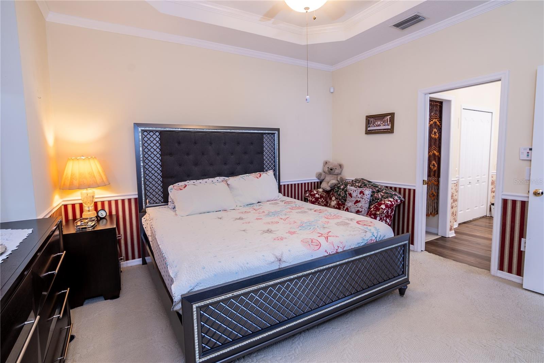
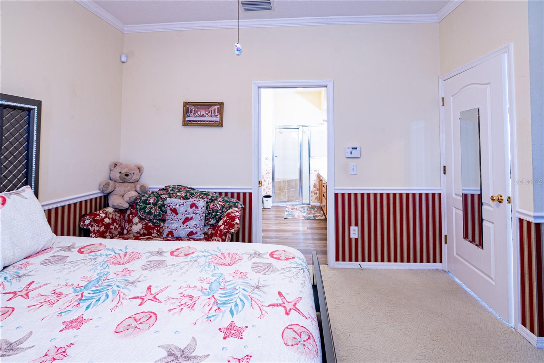
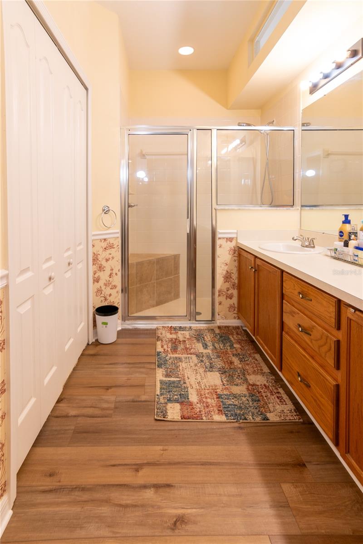
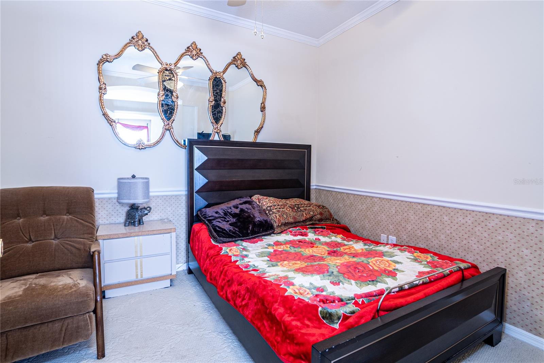
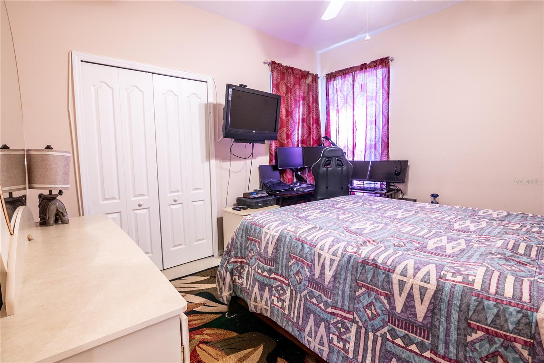
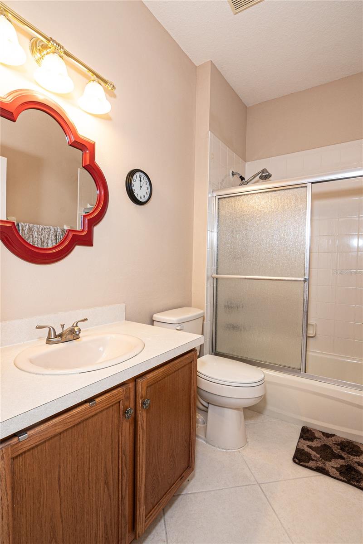
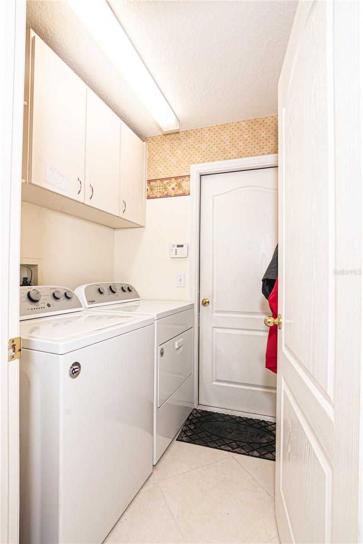
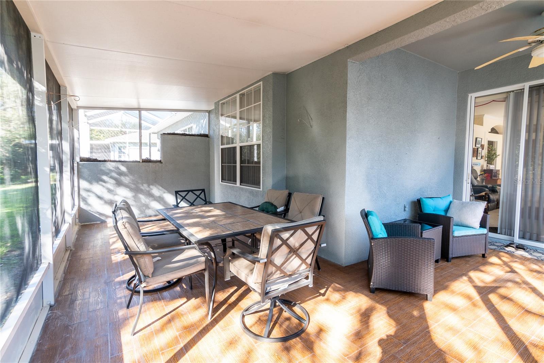
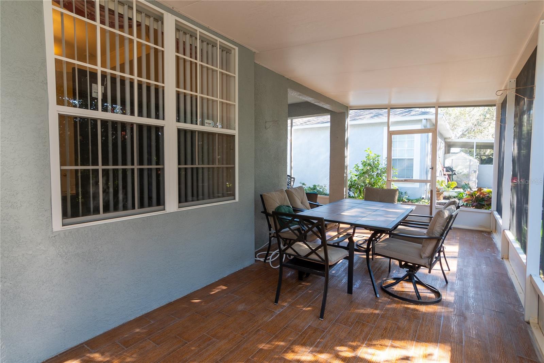
- MLS#: TB8338075 ( Residential )
- Street Address: 6073 Sandhill Ridge Drive
- Viewed: 42
- Price: $380,000
- Price sqft: $177
- Waterfront: No
- Year Built: 2002
- Bldg sqft: 2142
- Bedrooms: 2
- Total Baths: 2
- Full Baths: 2
- Garage / Parking Spaces: 2
- Days On Market: 21
- Additional Information
- Geolocation: 27.8407 / -82.2298
- County: HILLSBOROUGH
- City: LITHIA
- Zipcode: 33547
- Subdivision: Fishhawk Ranch Ph 2 Prcl
- Elementary School: Bevis HB
- Middle School: Randall HB
- High School: Newsome HB
- Provided by: FLORIDA EXECUTIVE REALTY
- Contact: Victoria Rivera
- 813-327-7807

- DMCA Notice
-
DescriptionFishHawk Ranch Sandhill Villas This gorgeous 2 bedroom + 2 bath + den/office + 2 car garage is the Bardmoor floor plan providing amazing flex space! This home boasts crown molding, tray ceilings, designer carpet and lots of beautiful natural light.The flex space has been upgraded and can be used as a true office space or bonus room. The living area leads into the extended lanai which is tiled, covered, and screened a perfect place to relax in peace and comfort! The large open kitchen is ready for action with stainless steel appliances and lots of counter space! Enjoy maintenance free living in a quiet gated cul de sac amidst the fabulous amenities of FishHawk Ranch!!! This gated villa subdivision features low HOA, a private pool for sandhill residents and you can enjoy access to all of FishHawk Ranchs amenities including numerous pools, tennis courts, skate parks, restaurants and miles of walking trails along with A Rated schools!! Move into this wonderful neighborhood and enjoy the fabulous lifestyle FishHawk Ranch has to offer!
All
Similar
Features
Appliances
- Dishwasher
- Disposal
- Dryer
- Microwave
- Range
- Refrigerator
- Washer
Home Owners Association Fee
- 66.00
Association Name
- Excelsior Community
Carport Spaces
- 0.00
Close Date
- 0000-00-00
Cooling
- Central Air
Country
- US
Covered Spaces
- 0.00
Exterior Features
- Sliding Doors
Flooring
- Carpet
- Tile
Garage Spaces
- 2.00
Heating
- Central
High School
- Newsome-HB
Interior Features
- Built-in Features
- Ceiling Fans(s)
- Crown Molding
- Eat-in Kitchen
- Split Bedroom
- Stone Counters
- Thermostat
- Walk-In Closet(s)
Legal Description
- FISHHAWK RANCH PHASE 2 PARCEL K LOT 48 BLOCK 41
Levels
- One
Living Area
- 1544.00
Lot Features
- Cul-De-Sac
- Landscaped
- Sidewalk
Middle School
- Randall-HB
Area Major
- 33547 - Lithia
Net Operating Income
- 0.00
Occupant Type
- Owner
Parcel Number
- U-29-30-21-5XK-000041-00048.0
Pets Allowed
- Yes
Property Type
- Residential
Roof
- Shingle
School Elementary
- Bevis-HB
Sewer
- Public Sewer
Tax Year
- 2024
Township
- 30
Utilities
- Cable Connected
- Natural Gas Connected
- Public
Views
- 42
Virtual Tour Url
- https://www.propertypanorama.com/instaview/stellar/TB8338075
Water Source
- Public
Year Built
- 2002
Zoning Code
- PD
Listing Data ©2025 Greater Fort Lauderdale REALTORS®
Listings provided courtesy of The Hernando County Association of Realtors MLS.
Listing Data ©2025 REALTOR® Association of Citrus County
Listing Data ©2025 Royal Palm Coast Realtor® Association
The information provided by this website is for the personal, non-commercial use of consumers and may not be used for any purpose other than to identify prospective properties consumers may be interested in purchasing.Display of MLS data is usually deemed reliable but is NOT guaranteed accurate.
Datafeed Last updated on February 5, 2025 @ 12:00 am
©2006-2025 brokerIDXsites.com - https://brokerIDXsites.com
Sign Up Now for Free!X
Call Direct: Brokerage Office: Mobile: 352.442.9386
Registration Benefits:
- New Listings & Price Reduction Updates sent directly to your email
- Create Your Own Property Search saved for your return visit.
- "Like" Listings and Create a Favorites List
* NOTICE: By creating your free profile, you authorize us to send you periodic emails about new listings that match your saved searches and related real estate information.If you provide your telephone number, you are giving us permission to call you in response to this request, even if this phone number is in the State and/or National Do Not Call Registry.
Already have an account? Login to your account.
