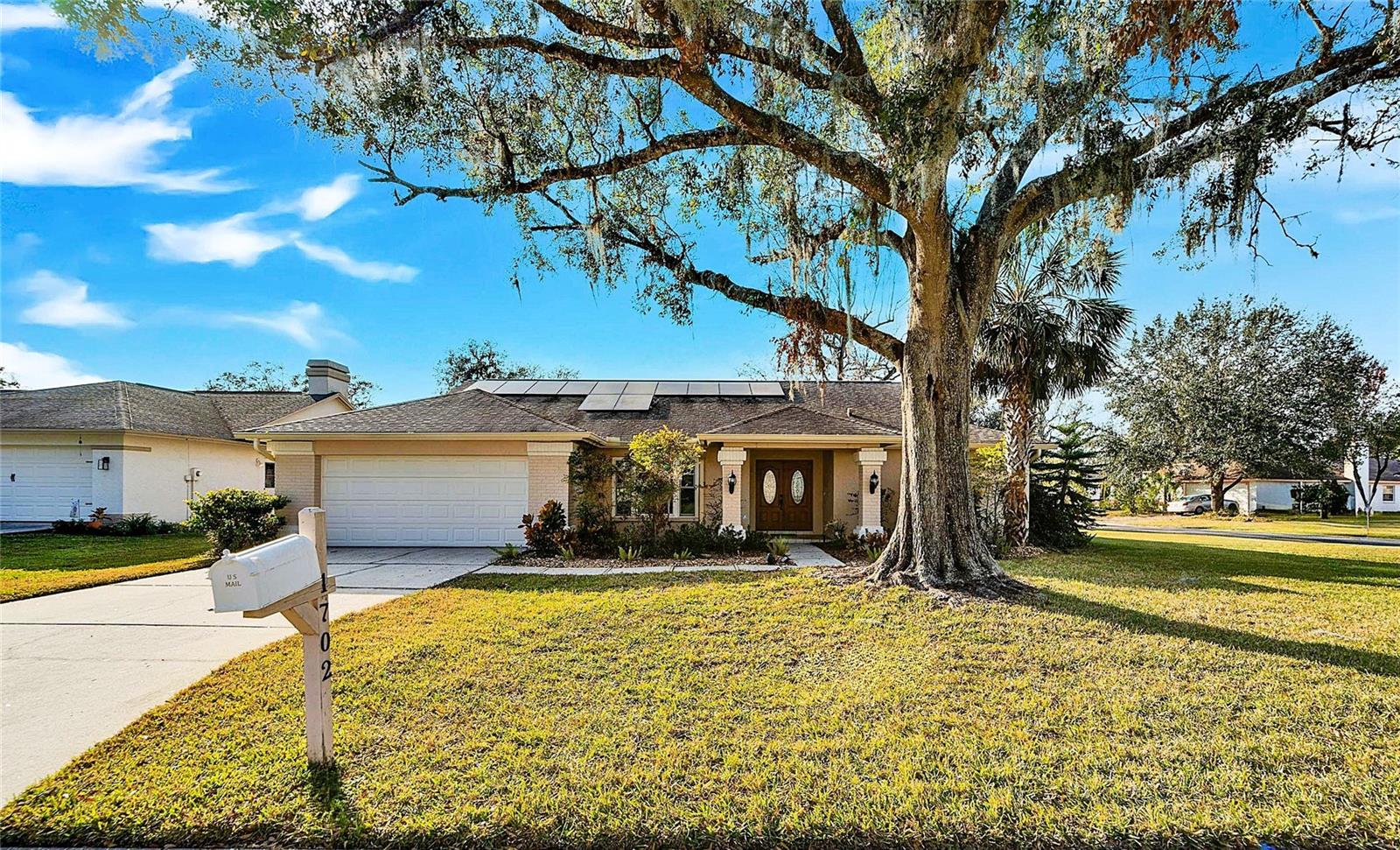Share this property:
Contact Julie Ann Ludovico
Schedule A Showing
Request more information
- Home
- Property Search
- Search results
- 1702 Horseshoe Drive, PLANT CITY, FL 33566
Property Photos































- MLS#: TB8338079 ( Residential )
- Street Address: 1702 Horseshoe Drive
- Viewed: 51
- Price: $459,000
- Price sqft: $158
- Waterfront: No
- Year Built: 1985
- Bldg sqft: 2908
- Bedrooms: 4
- Total Baths: 2
- Full Baths: 2
- Garage / Parking Spaces: 2
- Days On Market: 172
- Additional Information
- Geolocation: 27.986 / -82.1405
- County: HILLSBOROUGH
- City: PLANT CITY
- Zipcode: 33566
- Subdivision: The Paddocks Ph Ii
- Elementary School: Walden Lake
- Middle School: Tomlin
- High School: Plant City
- Provided by: KELLER WILLIAMS SUBURBAN TAMPA
- Contact: Raymond Chadderton
- 813-684-9500

- DMCA Notice
-
DescriptionThe smart design of this 4 Bed, 2 Bath pool home provides the ideal floorplan for spacious everyday living or entertaining. With a large Family Room, an eat in Kitchen, a separate Dining Room, and a Living Room with a wood burning fireplace, the open floorplan has a fantastic flow with a warm and cozy feel. The bedrooms are on a tri split that includes the primary suite in a separate wing of the home with four closets, one being a walk in, and a large bath with dual sinks, a walk in shower, and a make up vanity. You'll appreciate the abundance of storage throughout the home including the laundry room with extra cabinets. Step outside to the screened pool surrounded by pavers and views of the large, corner lot. Thank you for your interest and for taking the time to see this home in person.
All
Similar
Features
Appliances
- Dishwasher
- Dryer
- Microwave
- Range
- Refrigerator
- Washer
Home Owners Association Fee
- 150.00
Association Name
- PMI Tampa / Anabel Rodriguez
Association Phone
- 813-565-7340
Carport Spaces
- 0.00
Close Date
- 0000-00-00
Cooling
- Central Air
Country
- US
Covered Spaces
- 0.00
Exterior Features
- Lighting
- Sidewalk
- Sliding Doors
Flooring
- Laminate
- Tile
Garage Spaces
- 2.00
Heating
- Central
- Electric
High School
- Plant City-HB
Insurance Expense
- 0.00
Interior Features
- Ceiling Fans(s)
- Crown Molding
- Eat-in Kitchen
- High Ceilings
- Open Floorplan
- Primary Bedroom Main Floor
- Split Bedroom
- Stone Counters
- Walk-In Closet(s)
Legal Description
- THE PADDOCKS PHASE II LOT 1 BLOCK 5
Levels
- One
Living Area
- 2257.00
Lot Features
- Corner Lot
Middle School
- Tomlin-HB
Area Major
- 33566 - Plant City
Net Operating Income
- 0.00
Occupant Type
- Owner
Open Parking Spaces
- 0.00
Other Expense
- 0.00
Parcel Number
- P-06-29-22-5AK-000005-00001.0
Parking Features
- Garage Door Opener
Pets Allowed
- Yes
Pool Features
- In Ground
- Screen Enclosure
- Solar Heat
Property Type
- Residential
Roof
- Shingle
School Elementary
- Walden Lake-HB
Sewer
- Public Sewer
Style
- Contemporary
Tax Year
- 2024
Township
- 29
Utilities
- Electricity Connected
Views
- 51
Virtual Tour Url
- https://www.propertypanorama.com/instaview/stellar/TB8338079
Water Source
- Public
Year Built
- 1985
Zoning Code
- PD
Listing Data ©2025 Greater Fort Lauderdale REALTORS®
Listings provided courtesy of The Hernando County Association of Realtors MLS.
Listing Data ©2025 REALTOR® Association of Citrus County
Listing Data ©2025 Royal Palm Coast Realtor® Association
The information provided by this website is for the personal, non-commercial use of consumers and may not be used for any purpose other than to identify prospective properties consumers may be interested in purchasing.Display of MLS data is usually deemed reliable but is NOT guaranteed accurate.
Datafeed Last updated on July 6, 2025 @ 12:00 am
©2006-2025 brokerIDXsites.com - https://brokerIDXsites.com
Sign Up Now for Free!X
Call Direct: Brokerage Office: Mobile: 352.442.9386
Registration Benefits:
- New Listings & Price Reduction Updates sent directly to your email
- Create Your Own Property Search saved for your return visit.
- "Like" Listings and Create a Favorites List
* NOTICE: By creating your free profile, you authorize us to send you periodic emails about new listings that match your saved searches and related real estate information.If you provide your telephone number, you are giving us permission to call you in response to this request, even if this phone number is in the State and/or National Do Not Call Registry.
Already have an account? Login to your account.
