Share this property:
Contact Julie Ann Ludovico
Schedule A Showing
Request more information
- Home
- Property Search
- Search results
- 7301 2nd Avenue S, ST PETERSBURG, FL 33707
Property Photos
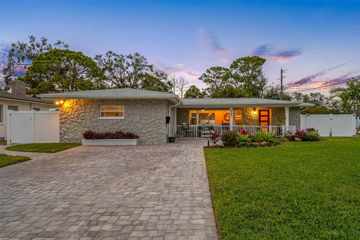

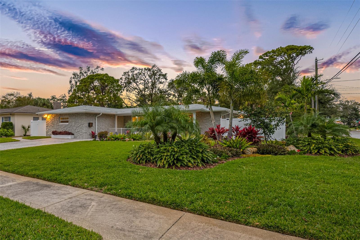
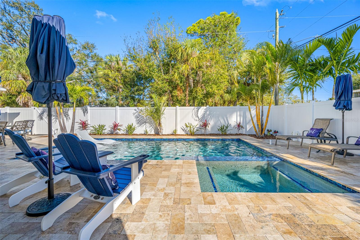
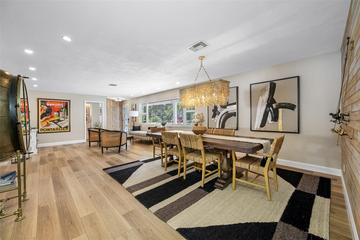
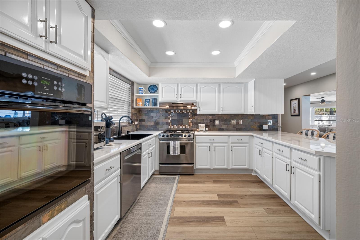
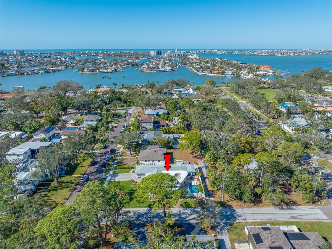
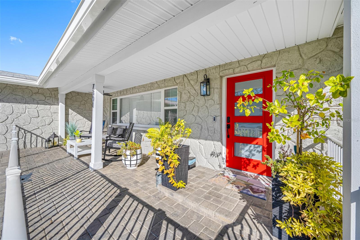
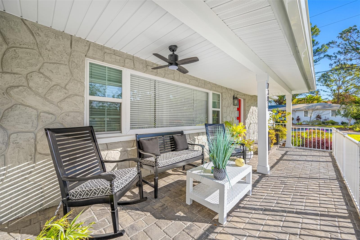
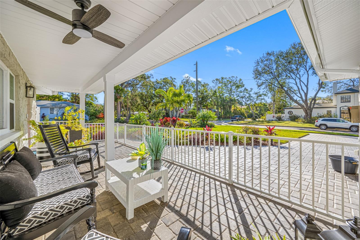
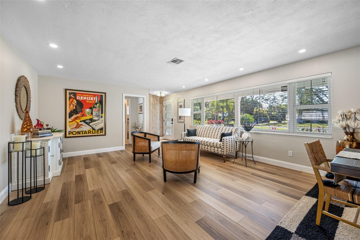
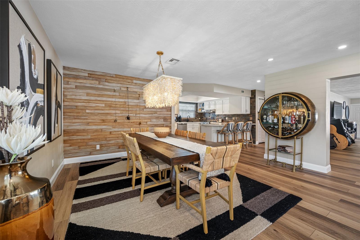
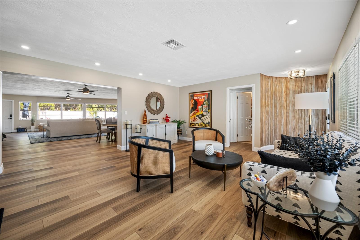
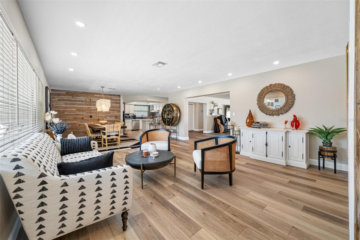
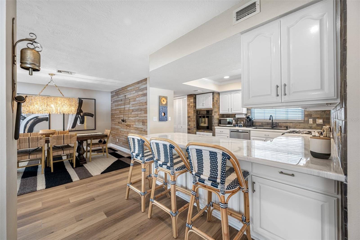
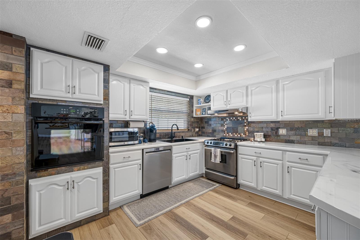
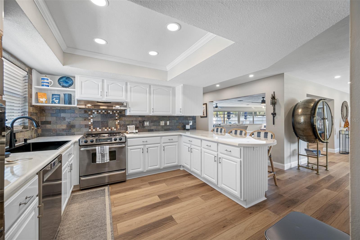
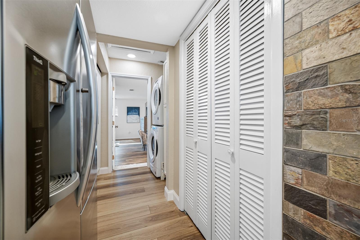
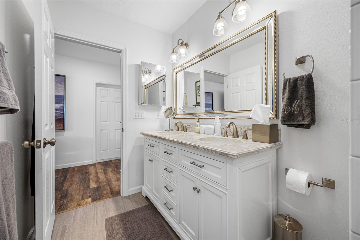
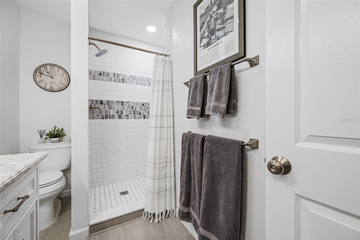
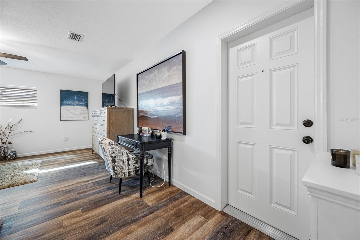
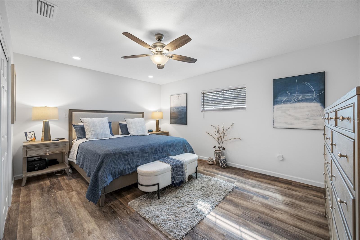
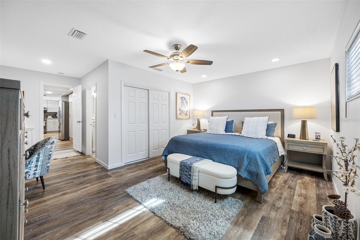
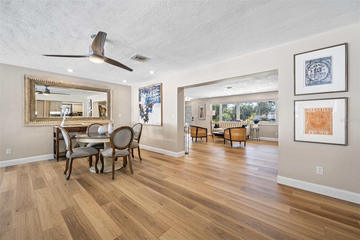

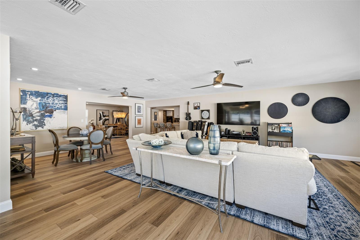
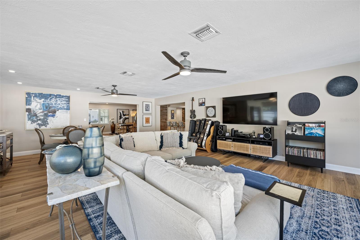
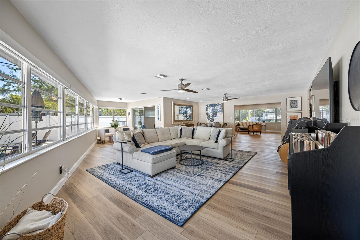
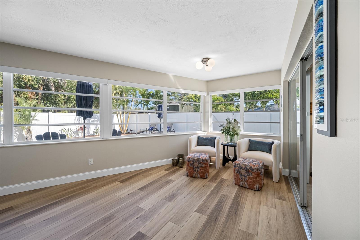
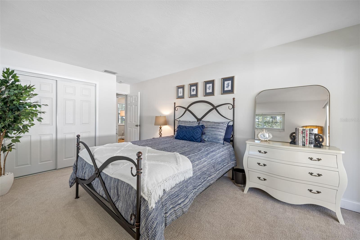
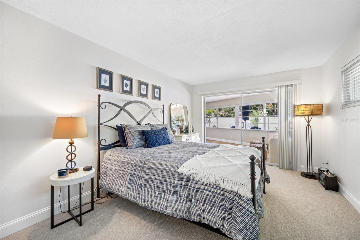
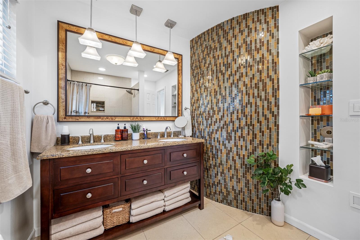
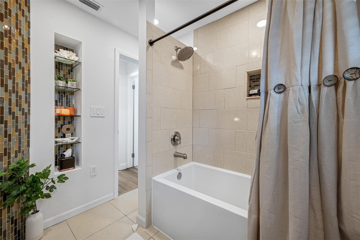
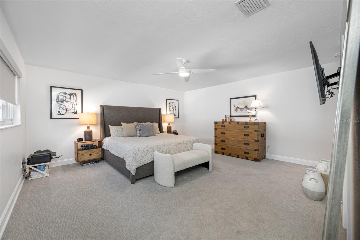
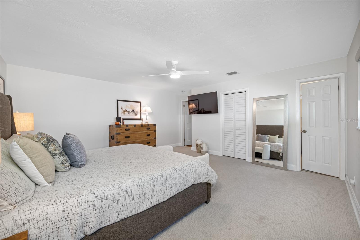

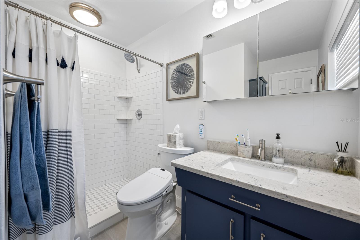
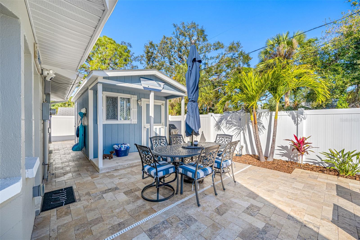
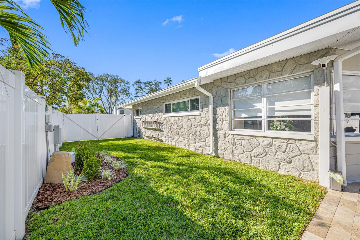
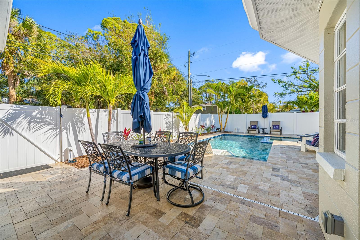
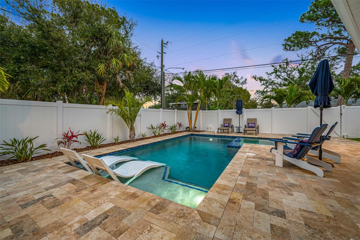
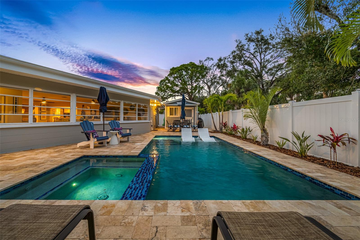
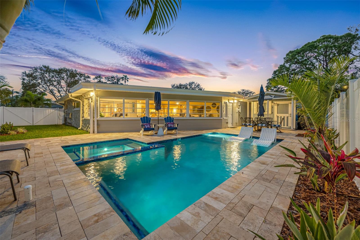

- MLS#: TB8338268 ( Residential )
- Street Address: 7301 2nd Avenue S
- Viewed: 227
- Price: $1,149,900
- Price sqft: $416
- Waterfront: No
- Year Built: 1964
- Bldg sqft: 2764
- Bedrooms: 3
- Total Baths: 3
- Full Baths: 3
- Days On Market: 54
- Additional Information
- Geolocation: 27.7693 / -82.7395
- County: PINELLAS
- City: ST PETERSBURG
- Zipcode: 33707
- Subdivision: Davista Rev Map Of
- Elementary School: Pasadena Fundamental PN
- Middle School: Madeira Beach Middle PN
- High School: Dixie Hollins High PN
- Provided by: CENTURY 21 JIM WHITE & ASSOC
- Contact: Helle Hartley
- 727-367-3795

- DMCA Notice
-
DescriptionNEW PRICE ....MOVE IN READY... HIGH AND DRY NON FLOOD ZONEElegant Florida Living Awaits in This Gorgeous Renovated Pool Home Welcome to your dream home. Elegance meets comfort in this stunning three bedroom, three bath residence, perfectly situated in a desirable non flood zone in the coveted Davista neighborhood of "old" St Petersburg. This meticulously renovated property showcases the best of Florida living, offering a harmonious blend of modern design and classic charm. Step inside to discover a beautifully transformed interior, featuring fresh, airy spaces with all new interior painting that enhances the homes sophisticated ambiance. The open concept layout seamlessly connects the living, dining, and kitchen areas, making it perfect for entertaining or enjoying quiet family evenings. The chef's kitchen is a true highlight, equipped with top of the line appliances including a gas stove, chic cabinetry, and stunning custom epoxy countertopsideal for culinary enthusiasts. Each of the three en suite spacious bedrooms is designed for comfort and tranquility, with ample natural light and stylish finishes.The bathrooms have been thoughtfully updated, providing a spa like experience with modern fixtures, including Kohler toilets with an Omigo Bidet and lavish, elegant tile work. Other highlights include: Hurricane impact windows and doors throughout (rear back" room windows have been ordered), new roof replaced in 2020 and 2024, tankless water heater, Trane AC system, and whole house Superior Water conditioning system. Nothing has been spared in this renovation! Outside, the newly installed covered front porch, the complete stone faade makeover, and fresh exterior painting create a striking first impression. Enjoy the convenience of a brand new 4 car driveway, and the beauty of the lush landscaped yard, which offers a private oasis for outdoor relaxation or entertaining guests. The automated Rainbird sprinkler system will make your new landscaping the envy of the neighborhood. The stunning Saltwater pool and spa is heated and equipped with a programmable timer and lighting system. This is truly your own tropical resort! Embrace the Florida lifestyle in this exquisite home, where every detail has been carefully curated for your enjoyment. This is more than just a house; its a place to create lasting memories. Dont miss the opportunity to make this elegant retreat your own! Bring your pickiest Buyer, this home will not disappoint!
All
Similar
Features
Appliances
- Built-In Oven
- Cooktop
- Dishwasher
- Disposal
- Dryer
- Gas Water Heater
- Microwave
- Range Hood
- Refrigerator
- Tankless Water Heater
- Washer
- Water Filtration System
Home Owners Association Fee
- 0.00
Carport Spaces
- 0.00
Close Date
- 0000-00-00
Cooling
- Central Air
Country
- US
Covered Spaces
- 0.00
Exterior Features
- Dog Run
- Garden
- Irrigation System
- Lighting
- Outdoor Shower
- Private Mailbox
- Sidewalk
Fencing
- Vinyl
Flooring
- Carpet
- Luxury Vinyl
- Tile
Furnished
- Unfurnished
Garage Spaces
- 0.00
Heating
- Central
High School
- Dixie Hollins High-PN
Interior Features
- Ceiling Fans(s)
- Eat-in Kitchen
- Kitchen/Family Room Combo
- Living Room/Dining Room Combo
- Open Floorplan
- Primary Bedroom Main Floor
- Split Bedroom
- Walk-In Closet(s)
- Window Treatments
Legal Description
- DAVISTA
- REV MAP OF BLK 47
- LOT 12
Levels
- One
Living Area
- 2616.00
Lot Features
- Corner Lot
- City Limits
- Landscaped
- Sidewalk
- Street Brick
Middle School
- Madeira Beach Middle-PN
Area Major
- 33707 - St Pete/South Pasadena/Gulfport/St Pete Bc
Net Operating Income
- 0.00
Occupant Type
- Owner
Other Structures
- Shed(s)
Parcel Number
- 19-31-16-20484-047-0120
Parking Features
- Driveway
- Guest
- On Street
Pets Allowed
- Yes
Pool Features
- Fiber Optic Lighting
- Gunite
- In Ground
- Lighting
- Outside Bath Access
- Salt Water
- Tile
Property Type
- Residential
Roof
- Other
- Shingle
School Elementary
- Pasadena Fundamental-PN
Sewer
- Public Sewer
Style
- Florida
Tax Year
- 2024
Township
- 31
Utilities
- Public
View
- City
- Pool
Views
- 227
Virtual Tour Url
- https://www.propertypanorama.com/instaview/stellar/TB8338268
Water Source
- Public
Year Built
- 1964
Listing Data ©2025 Greater Fort Lauderdale REALTORS®
Listings provided courtesy of The Hernando County Association of Realtors MLS.
Listing Data ©2025 REALTOR® Association of Citrus County
Listing Data ©2025 Royal Palm Coast Realtor® Association
The information provided by this website is for the personal, non-commercial use of consumers and may not be used for any purpose other than to identify prospective properties consumers may be interested in purchasing.Display of MLS data is usually deemed reliable but is NOT guaranteed accurate.
Datafeed Last updated on March 10, 2025 @ 12:00 am
©2006-2025 brokerIDXsites.com - https://brokerIDXsites.com
Sign Up Now for Free!X
Call Direct: Brokerage Office: Mobile: 352.442.9386
Registration Benefits:
- New Listings & Price Reduction Updates sent directly to your email
- Create Your Own Property Search saved for your return visit.
- "Like" Listings and Create a Favorites List
* NOTICE: By creating your free profile, you authorize us to send you periodic emails about new listings that match your saved searches and related real estate information.If you provide your telephone number, you are giving us permission to call you in response to this request, even if this phone number is in the State and/or National Do Not Call Registry.
Already have an account? Login to your account.
