Share this property:
Contact Julie Ann Ludovico
Schedule A Showing
Request more information
- Home
- Property Search
- Search results
- 8520 42nd Avenue N, ST PETERSBURG, FL 33709
Property Photos
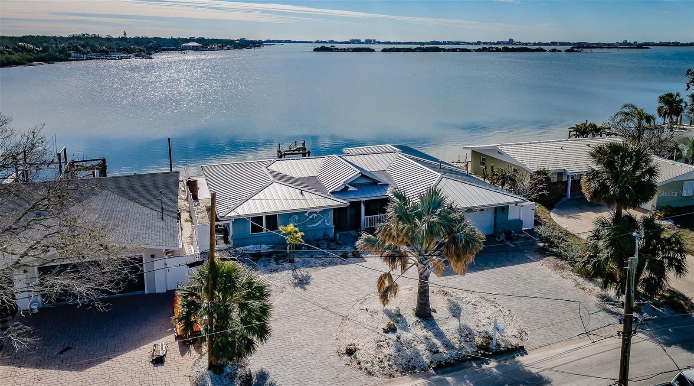

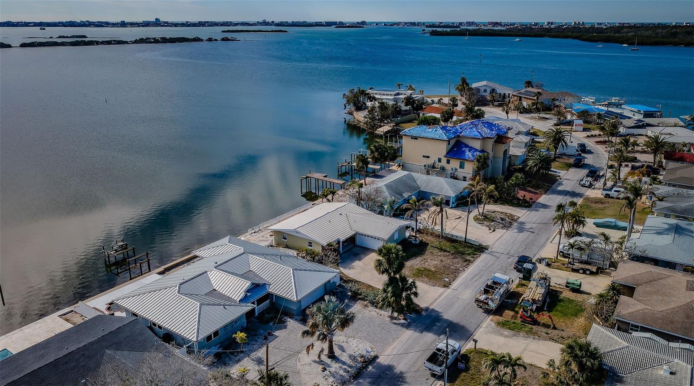
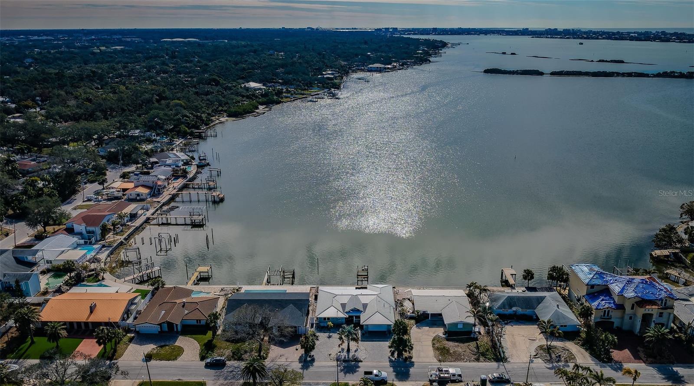
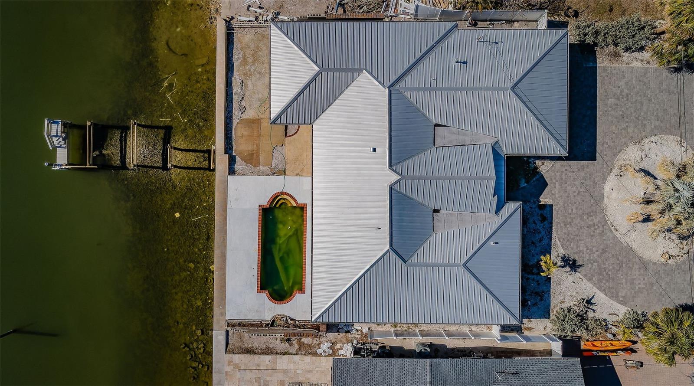
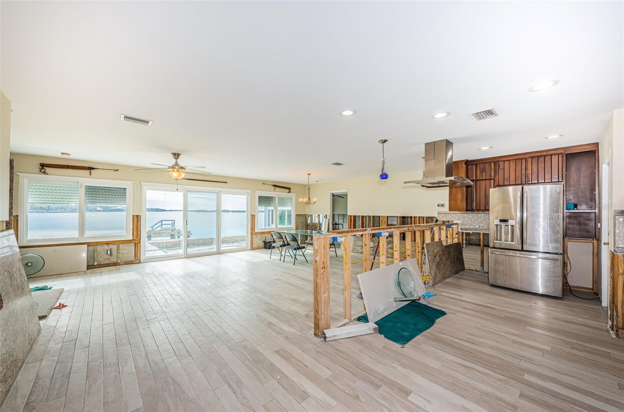
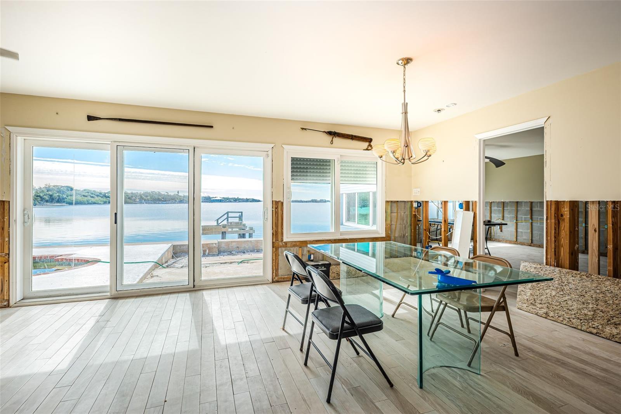
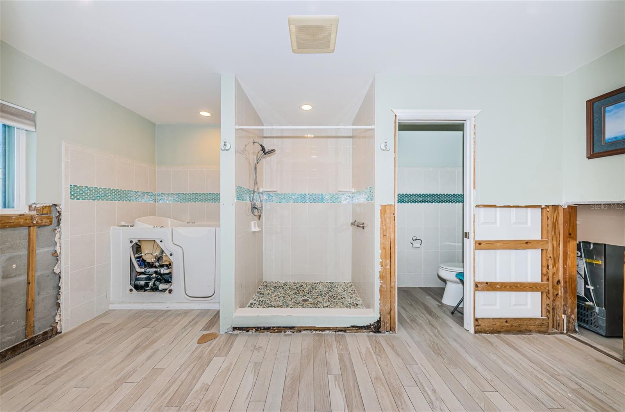
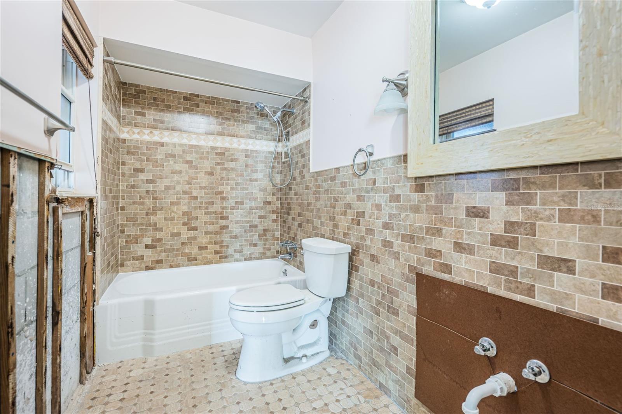
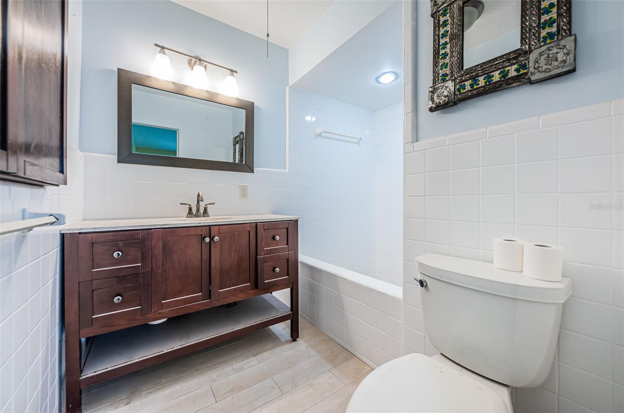
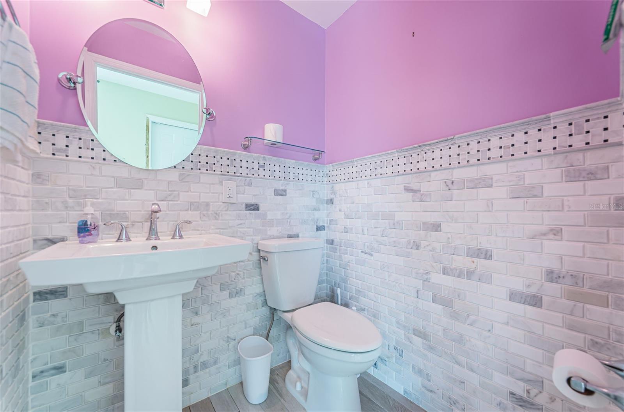
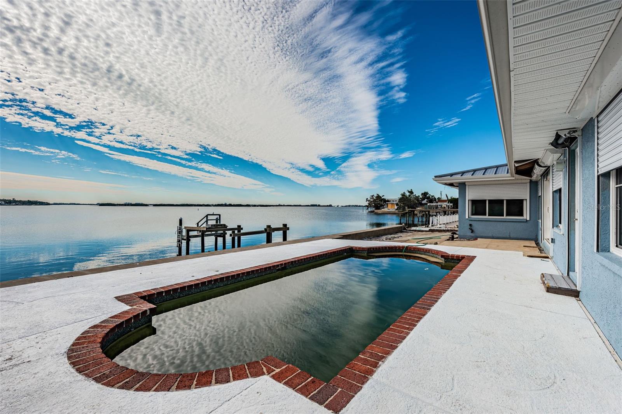
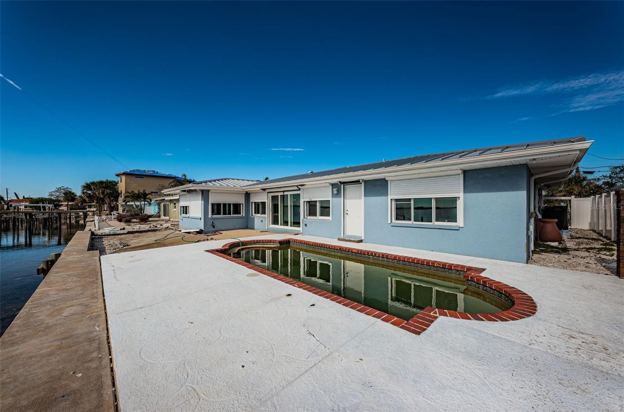
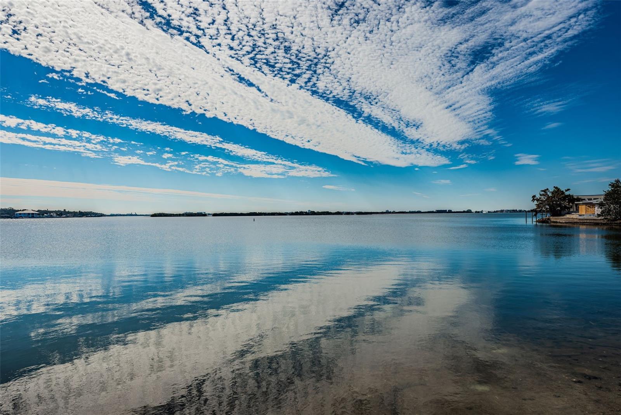
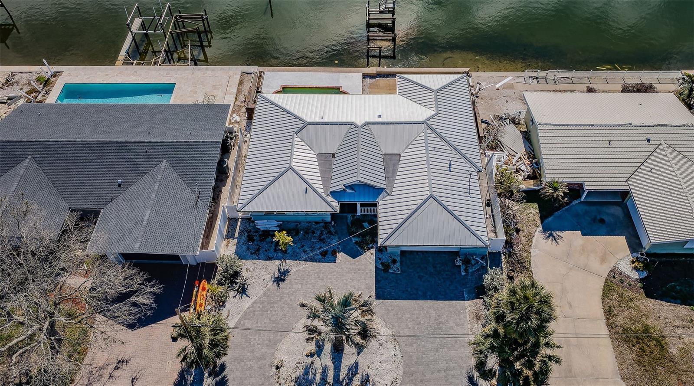
- MLS#: TB8338877 ( Residential )
- Street Address: 8520 42nd Avenue N
- Viewed: 9
- Price: $849,000
- Price sqft: $312
- Waterfront: Yes
- Wateraccess: Yes
- Waterfront Type: Intracoastal Waterway
- Year Built: 1959
- Bldg sqft: 2720
- Bedrooms: 4
- Total Baths: 4
- Full Baths: 3
- 1/2 Baths: 1
- Garage / Parking Spaces: 2
- Days On Market: 7
- Additional Information
- Geolocation: 27.8094 / -82.76
- County: PINELLAS
- City: ST PETERSBURG
- Zipcode: 33709
- Elementary School: Seventy Fourth St. Elem PN
- Middle School: Azalea Middle PN
- High School: Boca Ciega High PN
- Provided by: CENTURY 21 JIM WHITE & ASSOC
- Contact: Lysette Ketterer
- 727-367-3795

- DMCA Notice
-
DescriptionNestled along Boca Ciega Bay, this spacious 4 bedroom, 3.5 bath home offers breathtaking open water views and an unbeatable location with easy access to John's Pass and the Gulf of Mexico. Featuring a desirable southern exposure, the home boasts an expansive open concept kitchen and living area that captures the beauty of the bay. Porcelain tile flows throughout the home, complementing the well appointed bathrooms, which remain intact with tasteful coastal tile designs. The generous master suite offers two large walk in closets, a walk in shower with a stone floor and coastal tile accents, space for dual vanities, and a private water closet. Three additional bedrooms provide ample comfort for family or guests, while the dedicated pool bath adds convenience for outdoor living. The home's circular paved driveway leads to a spacious garage with workspace shelving. Additional features include a metal roof, impact windows and doors, and hurricane shutterssome of which sustained storm damage. The property has been professionally remediated following Hurricane Helene, and while the home, dock and patio decking require repair, the potential for waterfront living is undeniable. With a little vision, this home presents an exceptional opportunity to create your dream coastal retreat with a wide open view.
All
Similar
Features
Waterfront Description
- Intracoastal Waterway
Appliances
- Gas Water Heater
- Tankless Water Heater
- Water Filtration System
Home Owners Association Fee
- 0.00
Carport Spaces
- 0.00
Close Date
- 0000-00-00
Cooling
- Central Air
Country
- US
Covered Spaces
- 0.00
Exterior Features
- Hurricane Shutters
- Irrigation System
- Lighting
- Private Mailbox
- Rain Gutters
- Sliding Doors
Flooring
- Tile
Garage Spaces
- 2.00
Heating
- Central
- Propane
High School
- Boca Ciega High-PN
Interior Features
- Ceiling Fans(s)
- Eat-in Kitchen
- Kitchen/Family Room Combo
- Living Room/Dining Room Combo
- Open Floorplan
- Primary Bedroom Main Floor
- Solid Wood Cabinets
- Split Bedroom
- Thermostat
- Walk-In Closet(s)
Legal Description
- PARQUE NARVAEZ 2ND ADD LOT 31
Levels
- One
Living Area
- 2080.00
Lot Features
- Flood Insurance Required
- FloodZone
- City Limits
- In County
- Landscaped
- Near Marina
- Near Public Transit
- Street Dead-End
- Paved
- Unincorporated
Middle School
- Azalea Middle-PN
Area Major
- 33709 - St Pete/Kenneth City
Net Operating Income
- 0.00
Occupant Type
- Vacant
Parcel Number
- 01-31-15-66924-000-0310
Parking Features
- Circular Driveway
- Driveway
Pets Allowed
- Cats OK
- Dogs OK
- Yes
Pool Features
- Fiberglass
- In Ground
- Lighting
- Pool Sweep
- Tile
Property Type
- Residential
Roof
- Metal
School Elementary
- Seventy-Fourth St. Elem-PN
Sewer
- Public Sewer
Style
- Custom
Tax Year
- 2024
Township
- 31
Utilities
- Cable Available
- Electricity Available
- Electricity Connected
- Propane
- Public
- Sewer Available
- Sewer Connected
- Street Lights
- Water Available
- Water Connected
View
- Water
Water Source
- Public
Year Built
- 1959
Zoning Code
- R-S
Listing Data ©2025 Greater Fort Lauderdale REALTORS®
Listings provided courtesy of The Hernando County Association of Realtors MLS.
Listing Data ©2025 REALTOR® Association of Citrus County
Listing Data ©2025 Royal Palm Coast Realtor® Association
The information provided by this website is for the personal, non-commercial use of consumers and may not be used for any purpose other than to identify prospective properties consumers may be interested in purchasing.Display of MLS data is usually deemed reliable but is NOT guaranteed accurate.
Datafeed Last updated on February 5, 2025 @ 12:00 am
©2006-2025 brokerIDXsites.com - https://brokerIDXsites.com
Sign Up Now for Free!X
Call Direct: Brokerage Office: Mobile: 352.442.9386
Registration Benefits:
- New Listings & Price Reduction Updates sent directly to your email
- Create Your Own Property Search saved for your return visit.
- "Like" Listings and Create a Favorites List
* NOTICE: By creating your free profile, you authorize us to send you periodic emails about new listings that match your saved searches and related real estate information.If you provide your telephone number, you are giving us permission to call you in response to this request, even if this phone number is in the State and/or National Do Not Call Registry.
Already have an account? Login to your account.
